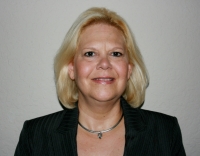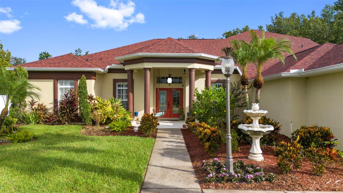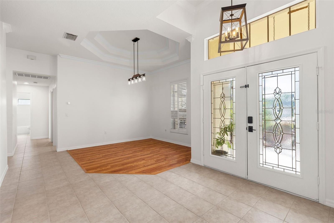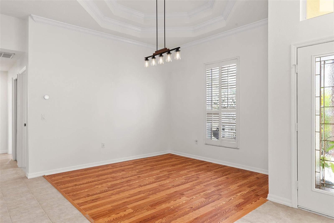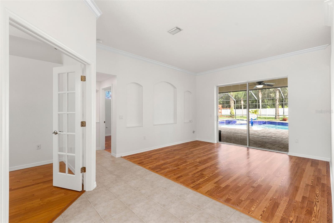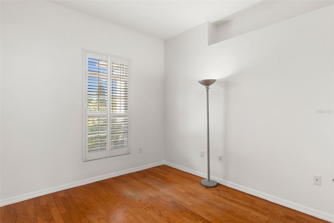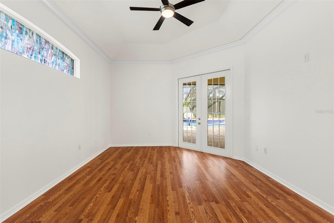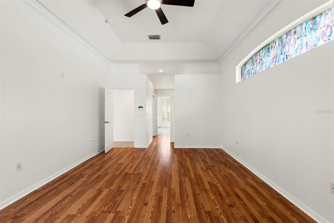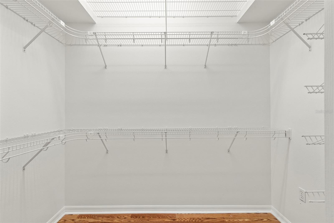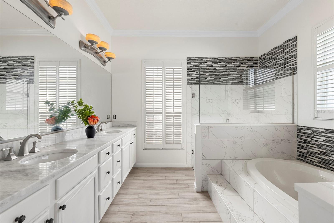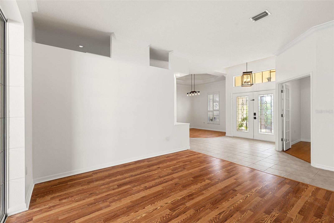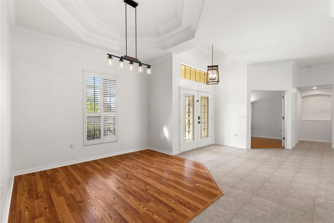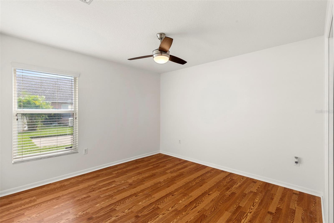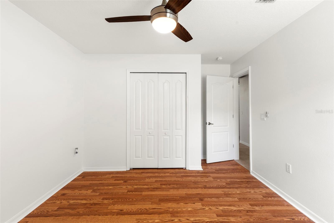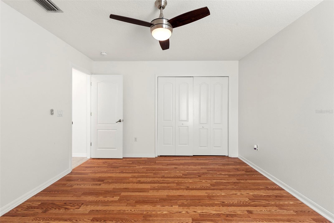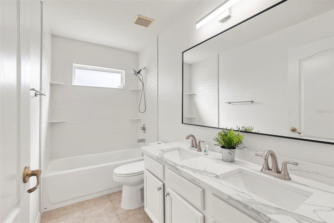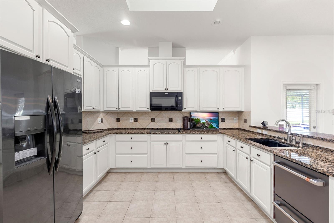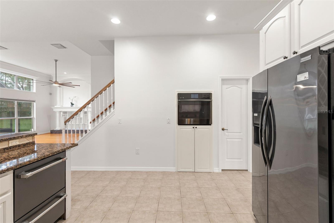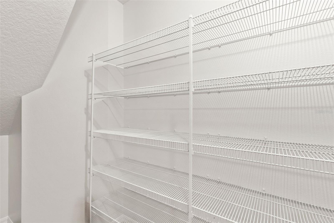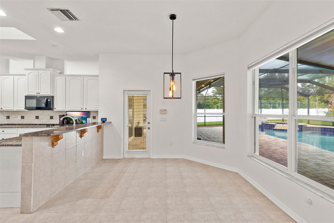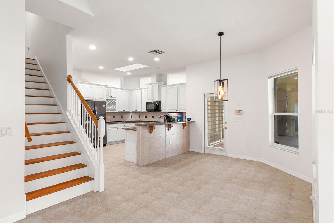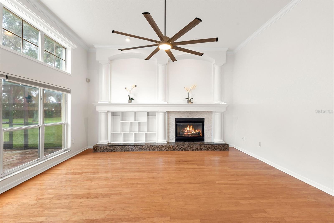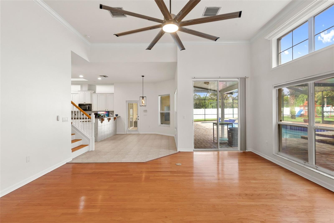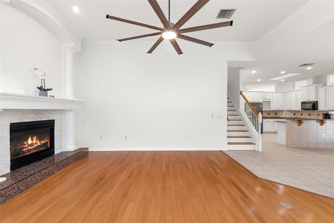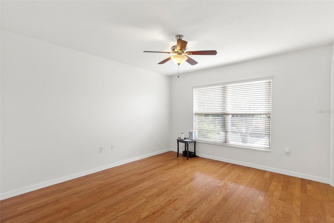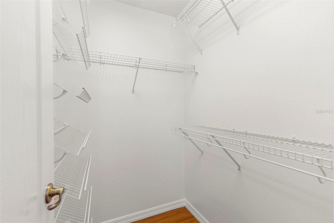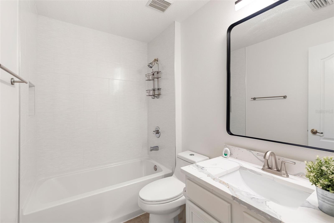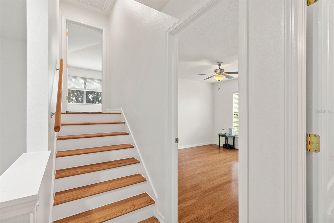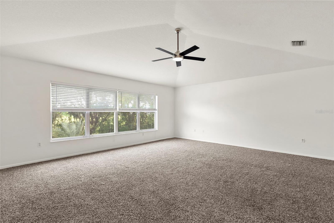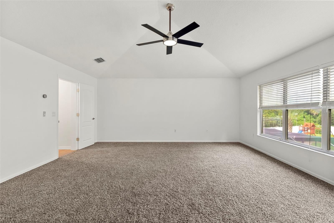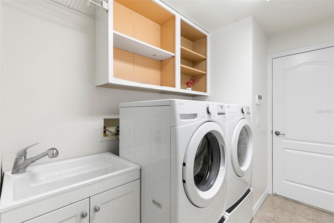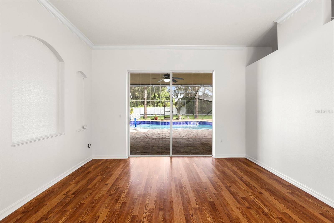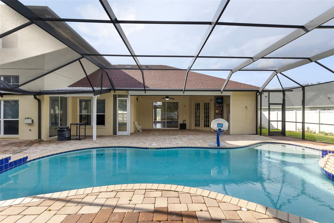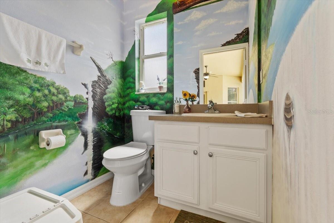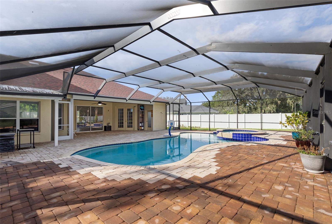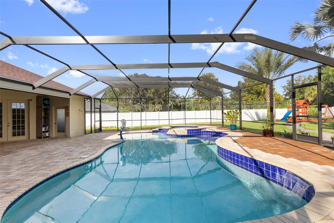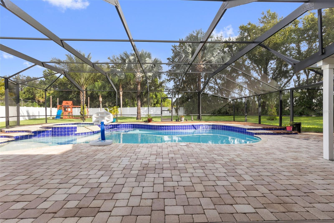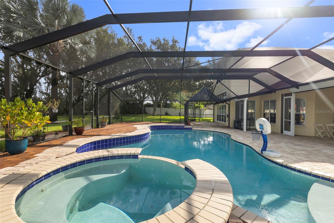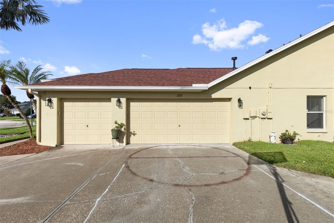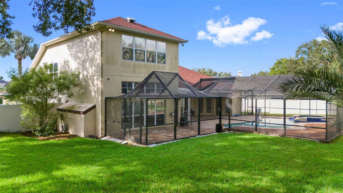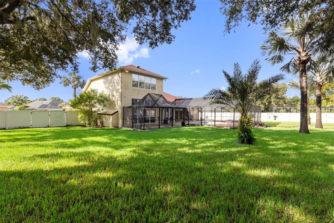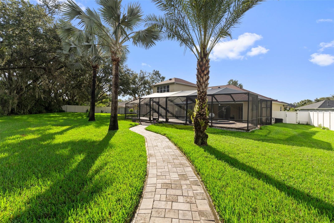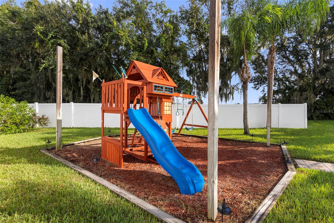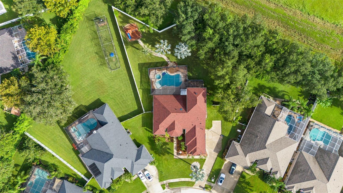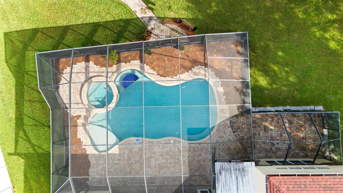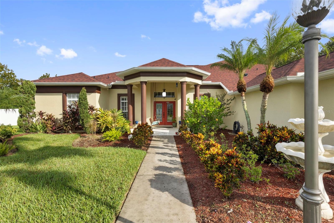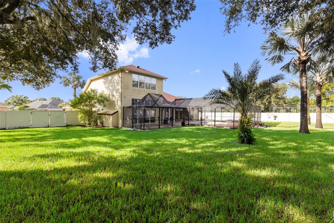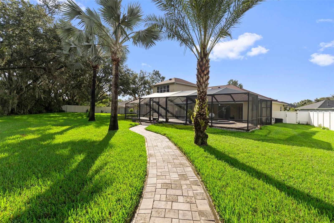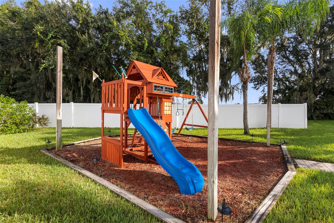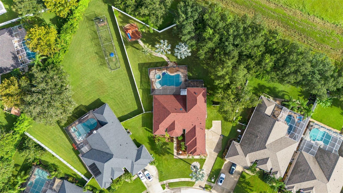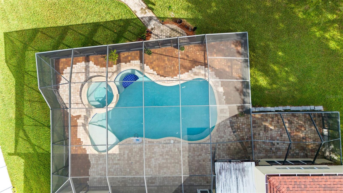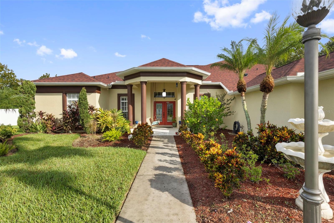Contact Laura Uribe
Schedule A Showing
2818 Mossy Timber Trail, VALRICO, FL 33596
Priced at Only: $699,000
For more Information Call
Office: 855.844.5200
Address: 2818 Mossy Timber Trail, VALRICO, FL 33596
Property Photos
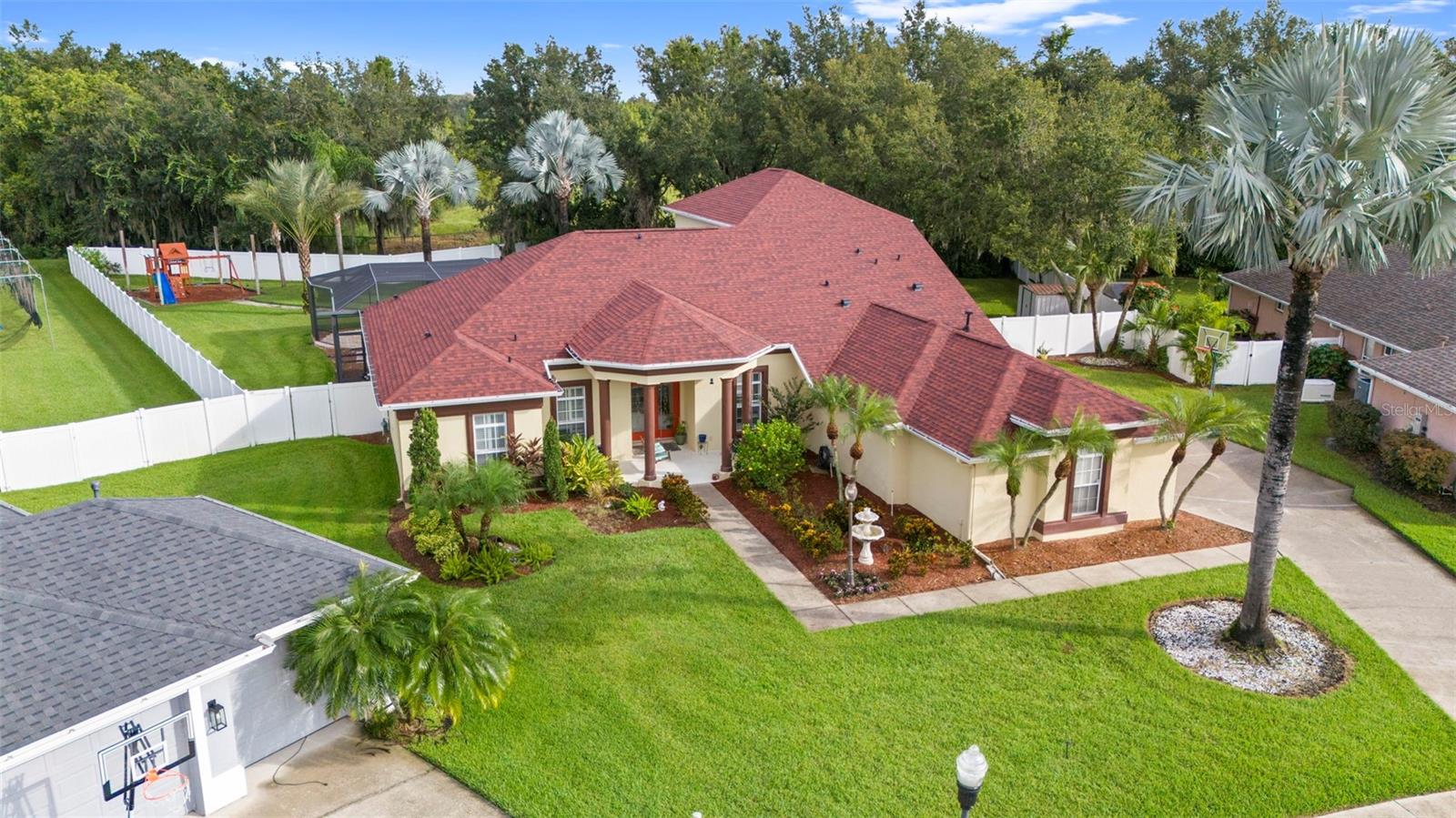
Property Location and Similar Properties
- MLS#: O6340016 ( Residential )
- Street Address: 2818 Mossy Timber Trail
- Viewed: 24
- Price: $699,000
- Price sqft: $226
- Waterfront: No
- Year Built: 2002
- Bldg sqft: 3097
- Bedrooms: 4
- Total Baths: 4
- Full Baths: 3
- 1/2 Baths: 1
- Days On Market: 24
- Additional Information
- Geolocation: 27.9045 / -82.2054
- County: HILLSBOROUGH
- City: VALRICO
- Zipcode: 33596
- Subdivision: Twin Lakes Prcl E2
- Elementary School: Lithia Springs
- Middle School: Randall
- High School: Bloomingdale
- Provided by: DALTON WADE INC

- DMCA Notice
-
DescriptionOne or more photo(s) has been virtually staged. Step into this move in ready, meticulously maintained home on Mossy Timber Trail, ideally designed for modern family living and outdoor entertaining. This stunning property features a 25,000 gallon screened pool (resurfaced in 2016) with updated smart controlled equipment, a convenient half bath, outdoor shower, and retractable patio screencreating your own private backyard oasis. Enjoy the fully fenced backyard with no rear neighbors thanks to the protected easement behind the property. The outdoor space is made for fun and relaxation with a custom playground, walking path, and plenty of room to grill, garden, and entertain. Inside, the spacious split bedroom floor plan offers privacy and functionality. The primary suite includes a luxurious remodeled ensuite bath (2023) with whirlpool tub, walk in shower, and marble double vanity. The central kitchen is a chefs dream with tall wood cabinetry, granite countertops, pantry, and Wi Fi enabled smart appliances, including a wall oven with air fry feature and a double drawer dishwasher. Enjoy meals in the sunlit breakfast nook, and unwind in the large family room with gas fireplace. Two additional bedrooms share a fully remodeled bathroom (2025) and are located near the indoor laundry room, complete with new smart washer and dryer. Upstairs, discover a spacious guest suite with private full bath (2025) and a bonus/game/media room perfect for movie nights, home office, or play space. Located in a family friendly neighborhood with top rated schools and easy access to Tampa, Lakeland, and Orlando, this home combines comfort, style, and smart home upgrades in one perfect package.
Features
Appliances
- Built-In Oven
- Cooktop
- Dishwasher
- Disposal
- Dryer
- Gas Water Heater
- Ice Maker
- Microwave
- Refrigerator
- Washer
- Water Softener
Association Amenities
- Basketball Court
- Playground
- Pool
- Trail(s)
Home Owners Association Fee
- 293.00
Association Name
- Twin Lakes of Brandon C/O Greenacre Properties Inc
Carport Spaces
- 0.00
Close Date
- 0000-00-00
Cooling
- Central Air
Country
- US
Covered Spaces
- 0.00
Exterior Features
- Outdoor Shower
- Private Mailbox
- Rain Gutters
- Sidewalk
- Sliding Doors
- Sprinkler Metered
Flooring
- Carpet
- Ceramic Tile
- Wood
Furnished
- Unfurnished
Garage Spaces
- 3.00
Heating
- Central
High School
- Bloomingdale-HB
Insurance Expense
- 0.00
Interior Features
- Ceiling Fans(s)
- Crown Molding
- High Ceilings
- In Wall Pest System
- Primary Bedroom Main Floor
- Solid Wood Cabinets
- Stone Counters
- Thermostat
- Walk-In Closet(s)
Legal Description
- TWIN LAKES PARCEL E2 LOT 14 BLOCK E
Levels
- Two
Living Area
- 3097.00
Middle School
- Randall-HB
Area Major
- 33596 - Valrico
Net Operating Income
- 0.00
Occupant Type
- Vacant
Open Parking Spaces
- 0.00
Other Expense
- 0.00
Parcel Number
- U-04-30-21-5V3-E00000-00014.0
Pets Allowed
- Cats OK
- Dogs OK
Pool Features
- In Ground
- Screen Enclosure
- Tile
Property Type
- Residential
Roof
- Shingle
School Elementary
- Lithia Springs-HB
Sewer
- Public Sewer
Tax Year
- 2024
Township
- 30
Utilities
- BB/HS Internet Available
- Cable Available
- Electricity Available
- Natural Gas Connected
- Sewer Connected
- Water Connected
Views
- 24
Virtual Tour Url
- https://www.propertypanorama.com/instaview/stellar/O6340016
Water Source
- Public
Year Built
- 2002
Zoning Code
- PD
