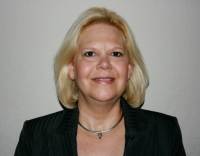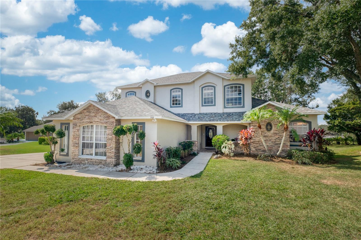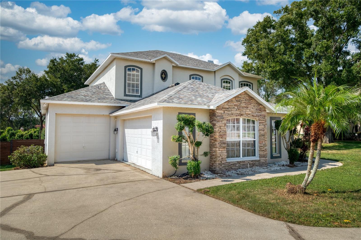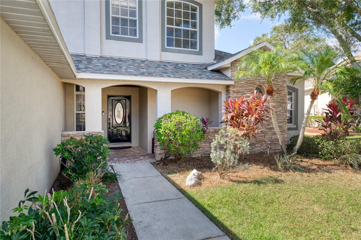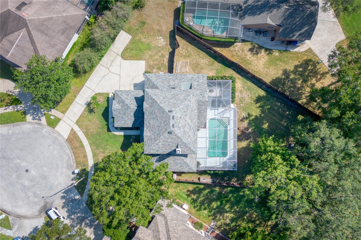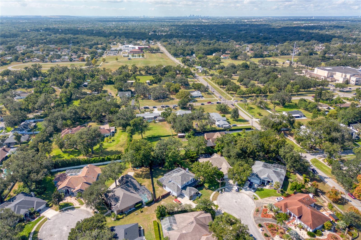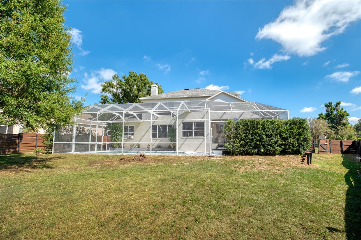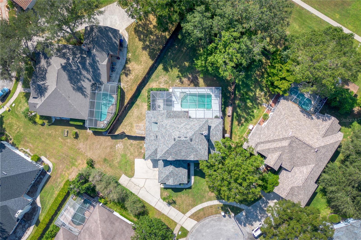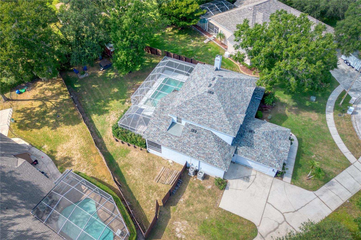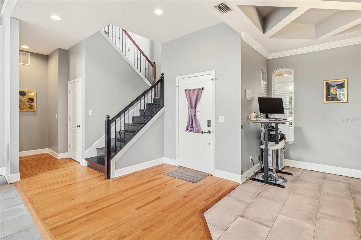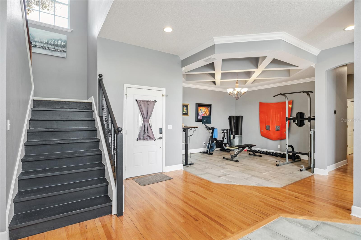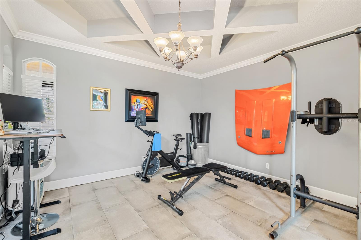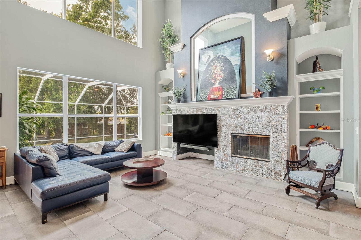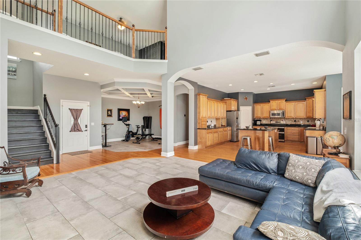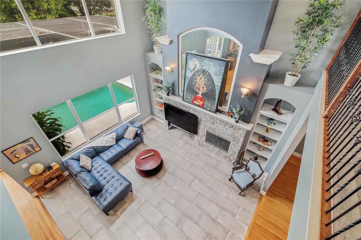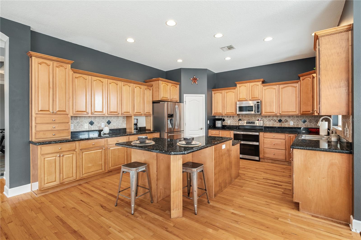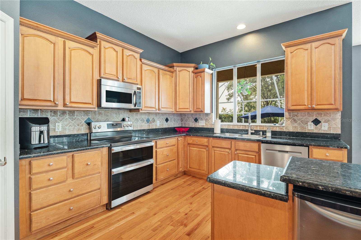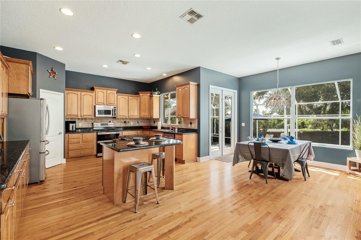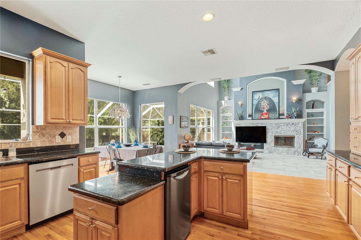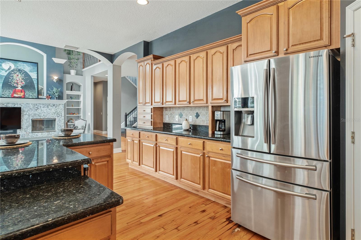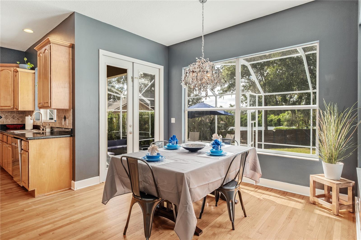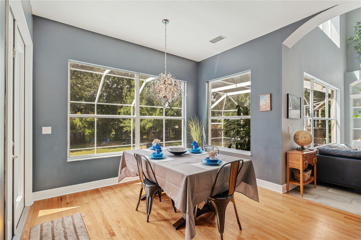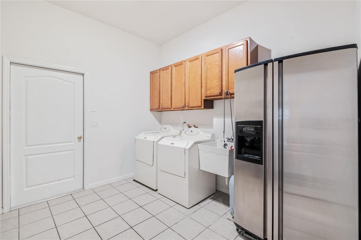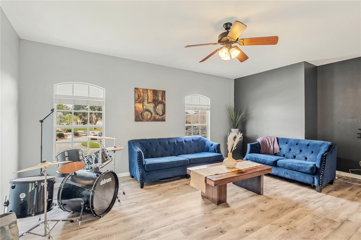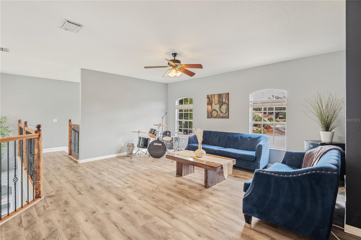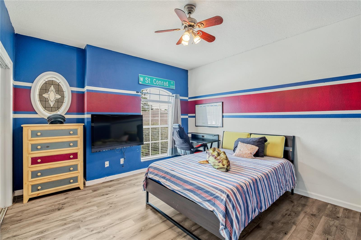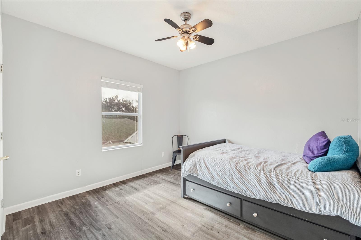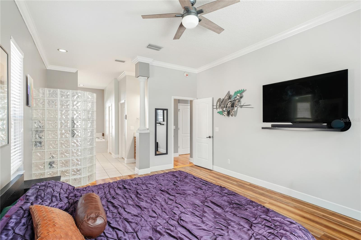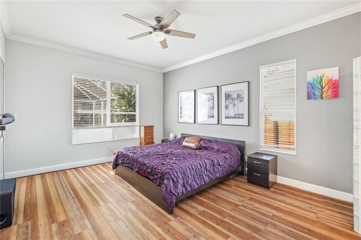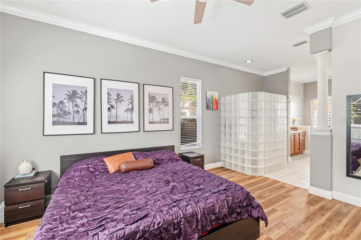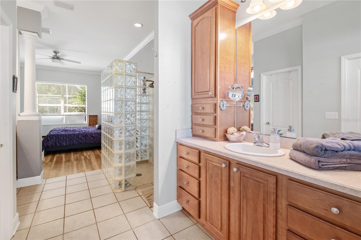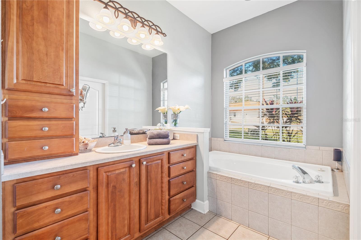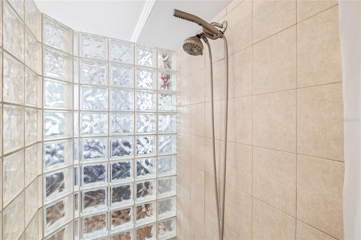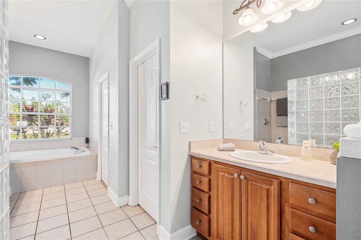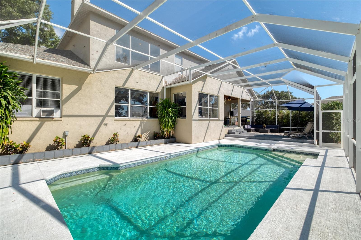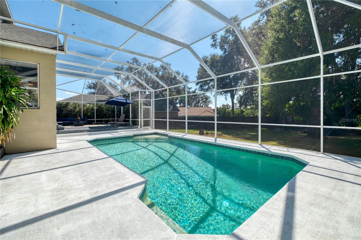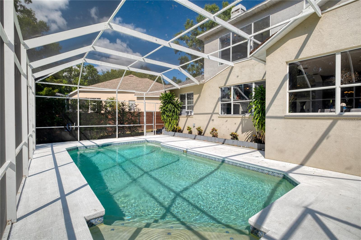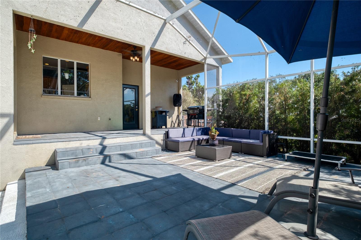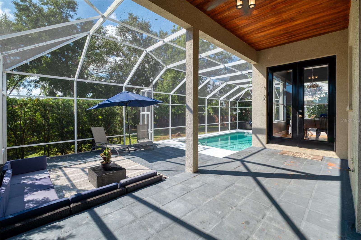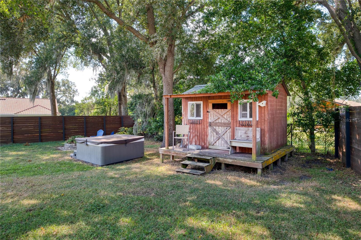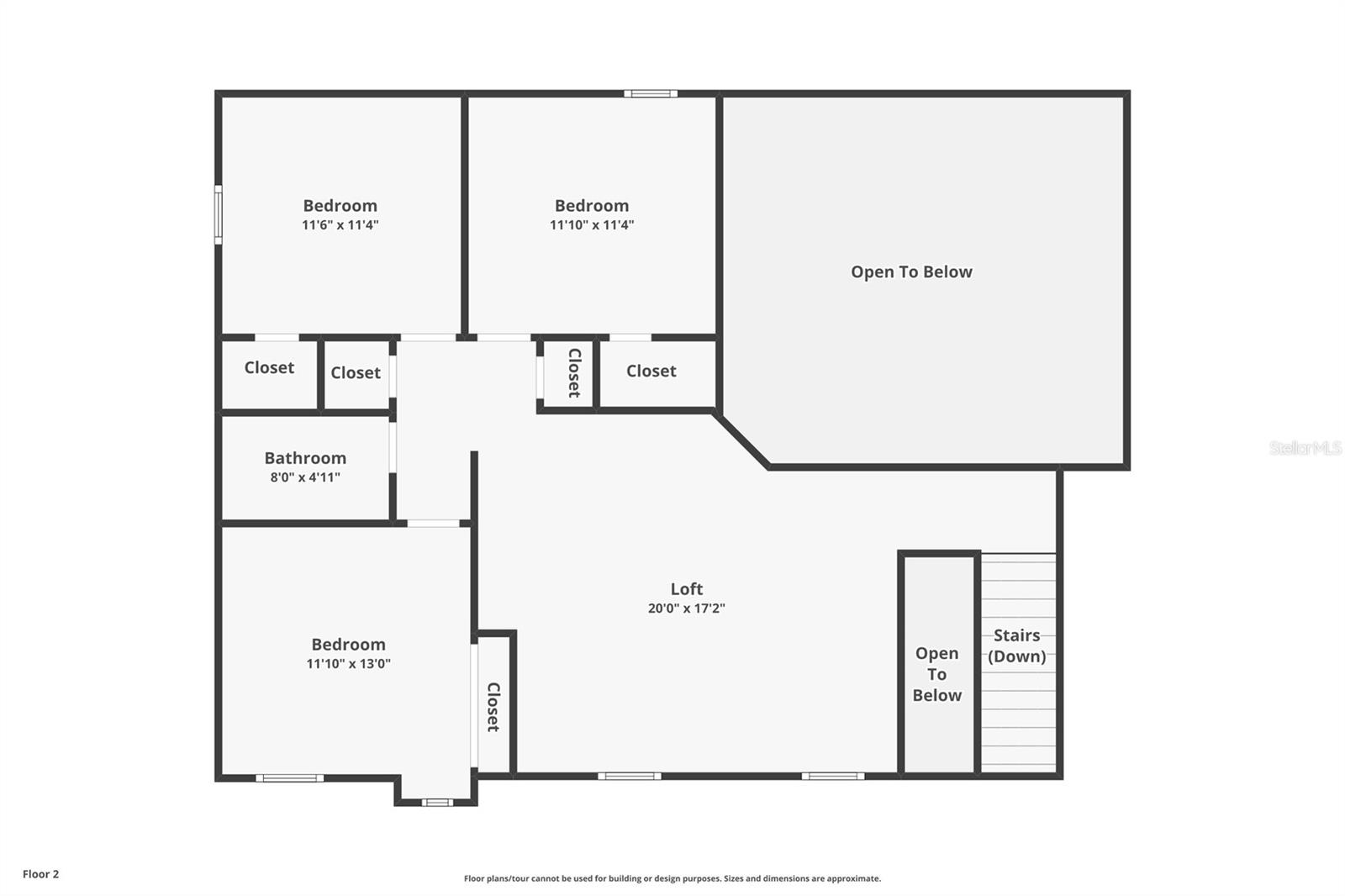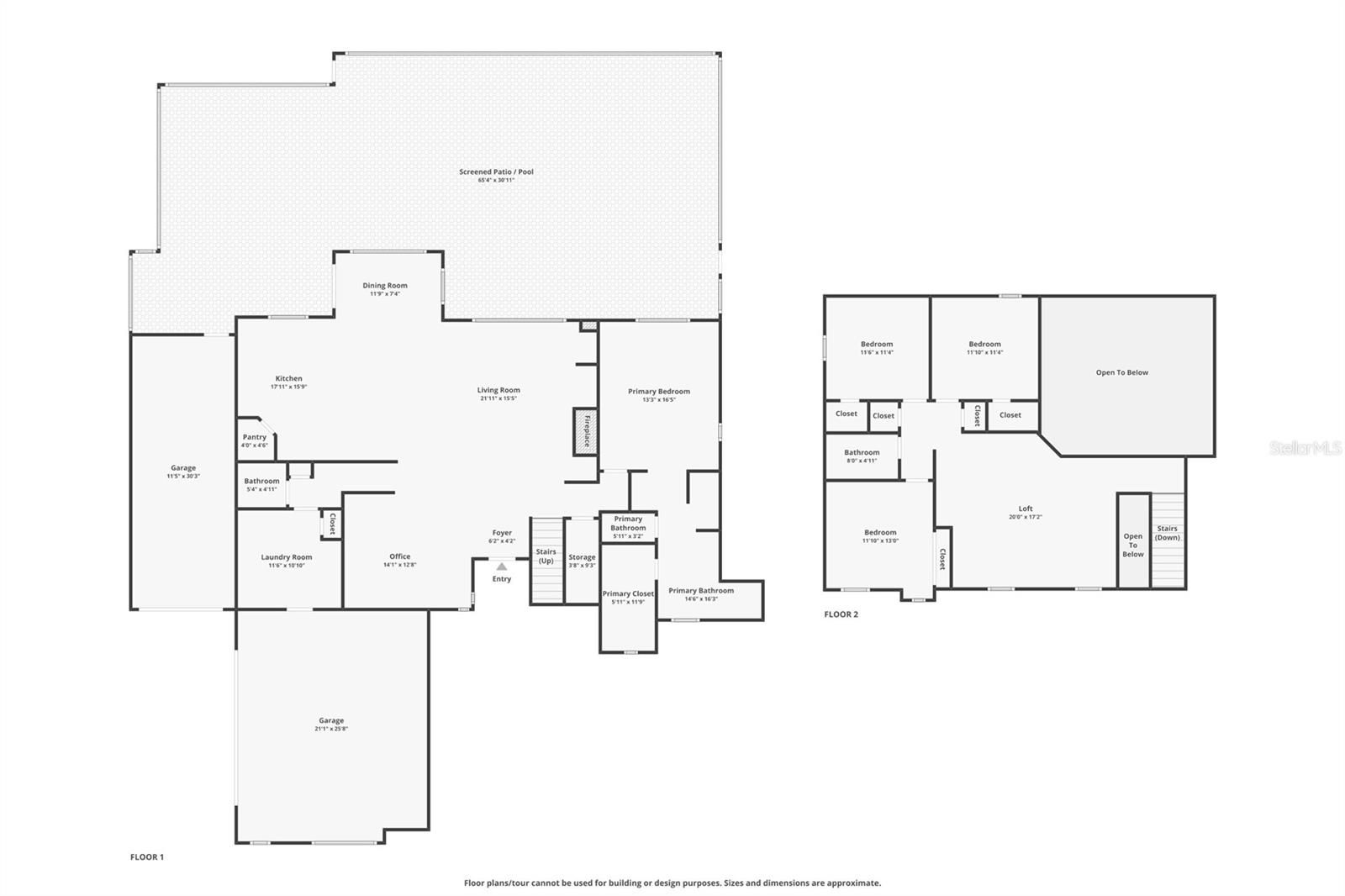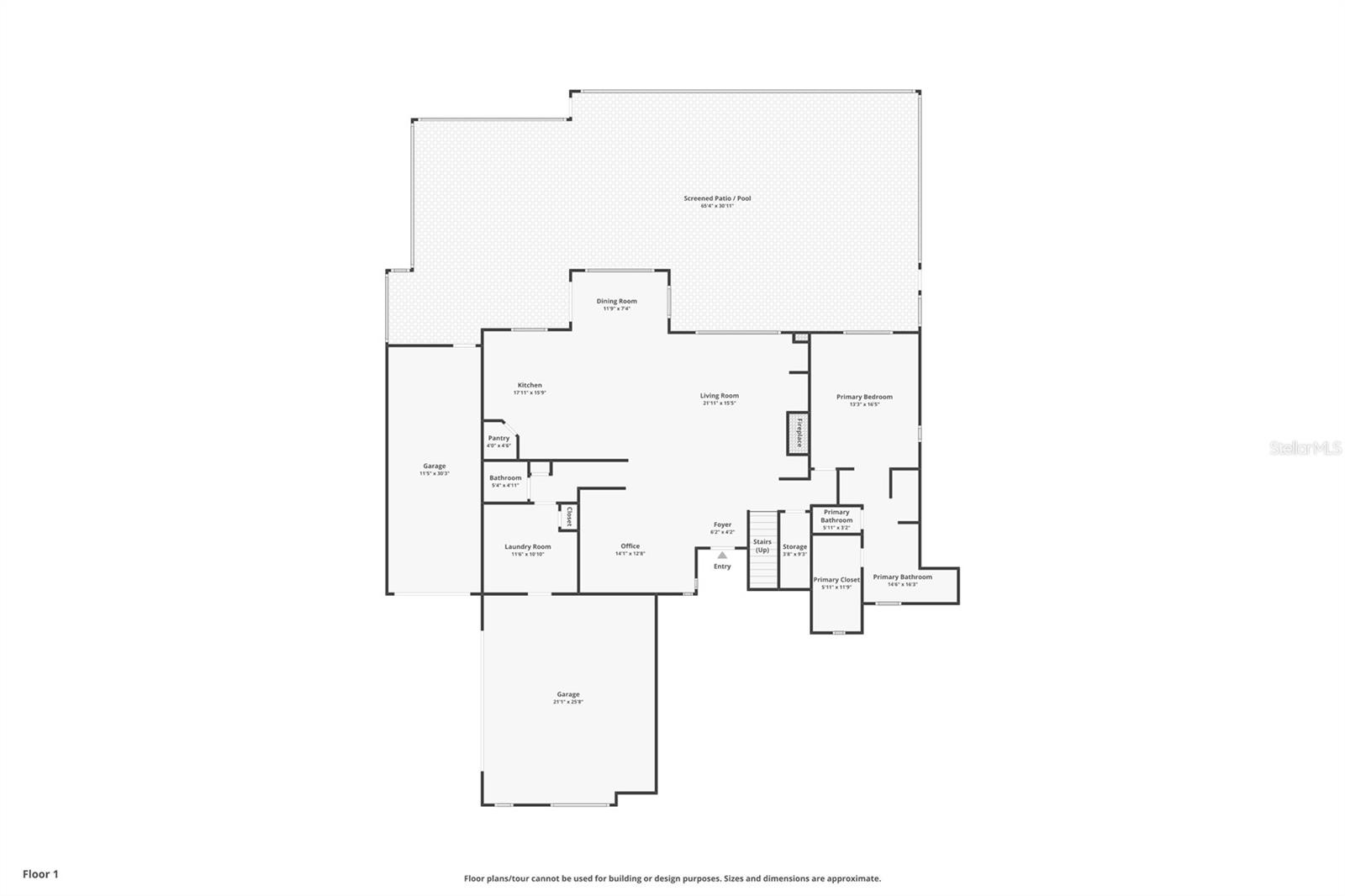Contact Laura Uribe
Schedule A Showing
703 Brooker Ridge Court, BRANDON, FL 33511
Priced at Only: $719,900
For more Information Call
Office: 855.844.5200
Address: 703 Brooker Ridge Court, BRANDON, FL 33511
Property Photos
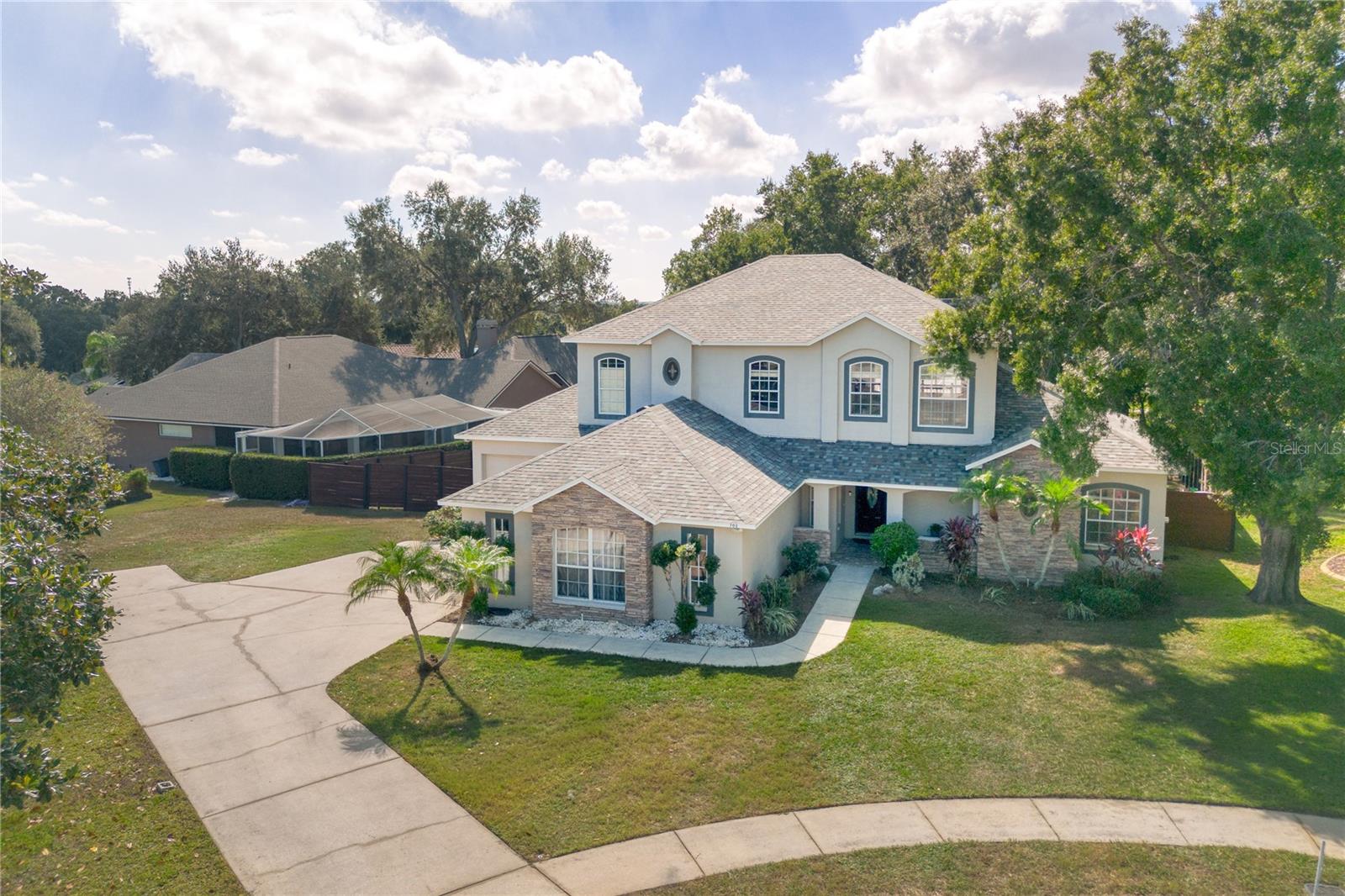
Property Location and Similar Properties
- MLS#: O6355479 ( Residential )
- Street Address: 703 Brooker Ridge Court
- Viewed: 14
- Price: $719,900
- Price sqft: $170
- Waterfront: No
- Year Built: 2001
- Bldg sqft: 4225
- Bedrooms: 4
- Total Baths: 3
- Full Baths: 2
- 1/2 Baths: 1
- Garage / Parking Spaces: 4
- Days On Market: 7
- Additional Information
- Geolocation: 27.9074 / -82.2676
- County: HILLSBOROUGH
- City: BRANDON
- Zipcode: 33511
- Subdivision: Hollington Oaks
- Elementary School: Brooker HB
- Middle School: Burns HB
- High School: Bloomingdale HB
- Provided by: UNITED REAL ESTATE PREFERRED
- Contact: Rochelle Warriner
- 407-243-8840

- DMCA Notice
-
DescriptionDiscover Hollington Oaks, an exclusive enclave of custom built estate homes, each one uniquely designed and rarely available. This stunning two story residence combines elegance, craftsmanship, and comfort, featuring a new roof (2020) and 2 new HVACs (2023). Move in just in time for the holidaysthe grand two story great room is the perfect setting for that 15 foot Christmas tree youve always envisioned. Situated in an A rated school district, this home is ideal for both gracious entertaining and everyday luxury living. The gourmet kitchen boasts custom maple cabinetry, abundant storage, real wood floors, and striking black granite countertops. Additional highlights include a wood burning fireplace, spacious master retreat with dual vanities and garden tub, and an oversized loft ideal for a media room or home office. Enjoy resort style outdoor living with a screened pool and expansive lanai overlooking a large cul de sac lot shaded by mature trees. With 4+ garage spaces, including boat/RV parking, this home offers both sophistication and functiona place to entertain, relax, and create lasting memories for years to come.
Features
Appliances
- Cooktop
- Dishwasher
- Disposal
- Electric Water Heater
- Microwave
- Range
- Refrigerator
Home Owners Association Fee
- 140.00
Home Owners Association Fee Includes
- Common Area Taxes
Association Name
- NA
Association Phone
- NA
Carport Spaces
- 0.00
Close Date
- 0000-00-00
Cooling
- Central Air
Country
- US
Covered Spaces
- 0.00
Exterior Features
- Lighting
- Outdoor Grill
- Rain Gutters
Flooring
- Ceramic Tile
- Luxury Vinyl
- Wood
Garage Spaces
- 4.00
Heating
- Central
High School
- Bloomingdale-HB
Insurance Expense
- 0.00
Interior Features
- Cathedral Ceiling(s)
- Crown Molding
- Eat-in Kitchen
- Primary Bedroom Main Floor
- Stone Counters
- Tray Ceiling(s)
Legal Description
- HOLLINGTON OAKS LOT 12
Levels
- Two
Living Area
- 3002.00
Lot Features
- Cul-De-Sac
- Irregular Lot
- Paved
Middle School
- Burns-HB
Area Major
- 33511 - Brandon
Net Operating Income
- 0.00
Occupant Type
- Owner
Open Parking Spaces
- 0.00
Other Expense
- 0.00
Other Structures
- Finished RV Port
- Shed(s)
- Workshop
Parcel Number
- U-01-30-20-2LK-000000-00012.0
Parking Features
- Boat
- Driveway
- Garage Door Opener
- Oversized
- RV Access/Parking
- Workshop in Garage
Pets Allowed
- Yes
Pool Features
- Gunite
- In Ground
- Screen Enclosure
Possession
- Close Of Escrow
Property Type
- Residential
Roof
- Shingle
School Elementary
- Brooker-HB
Sewer
- Septic Tank
Style
- Mediterranean
Tax Year
- 2024
Township
- 30
Utilities
- BB/HS Internet Available
- Cable Available
- Electricity Connected
- Fiber Optics
- Water Connected
View
- Pool
Views
- 14
Virtual Tour Url
- https://www.zillow.com/view-imx/14584722-e505-47b5-984b-491c1ecd5879?setAttribution=mls&wl=true&initialViewType=pano&utm_source=dashboard
Water Source
- Public
Year Built
- 2001
Zoning Code
- RSC-3
