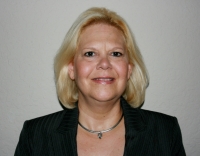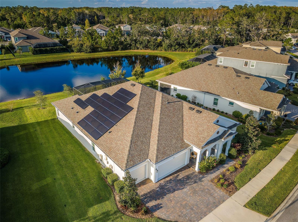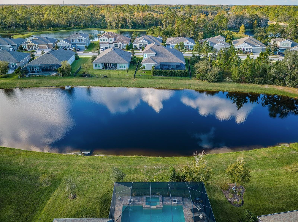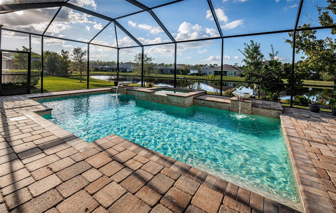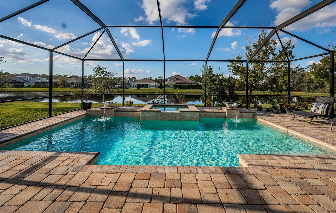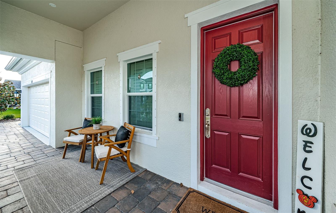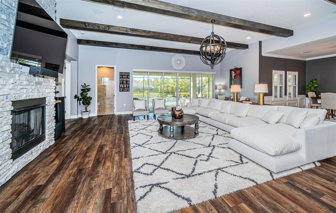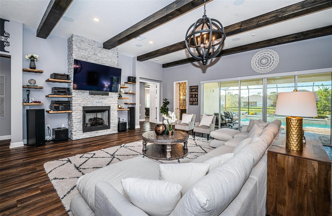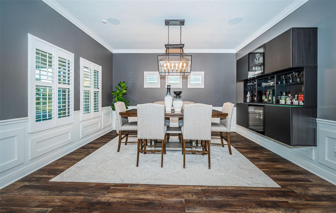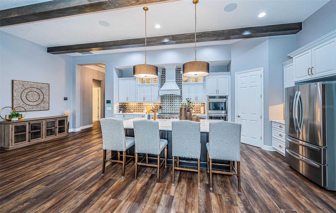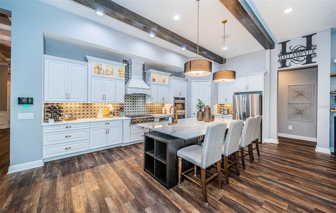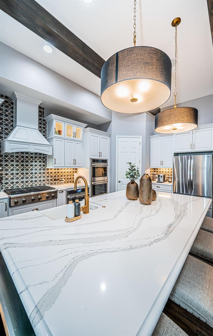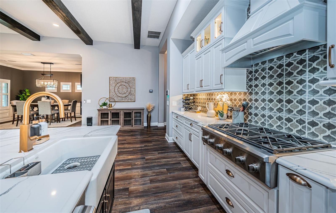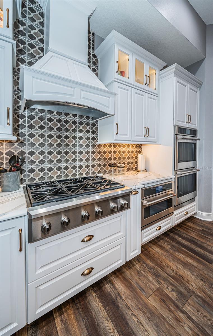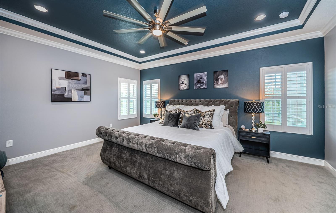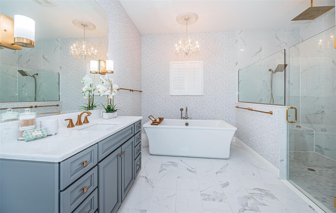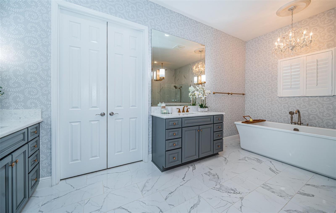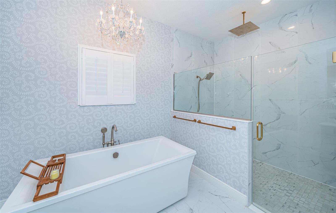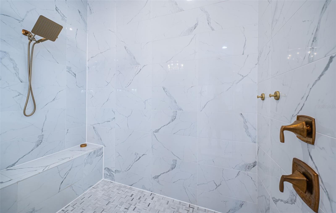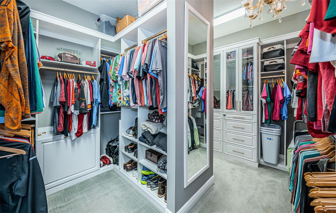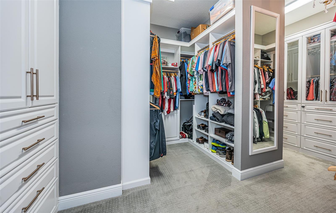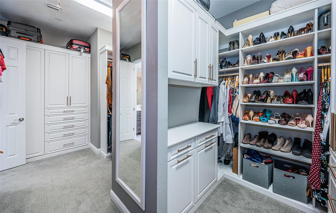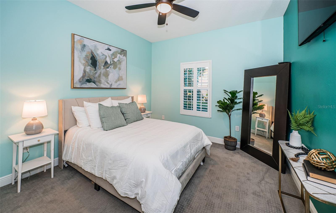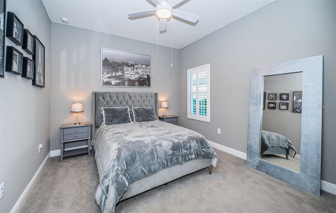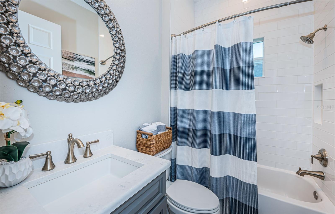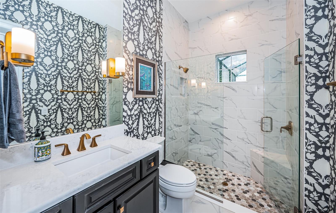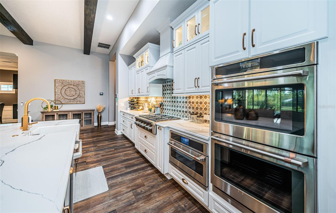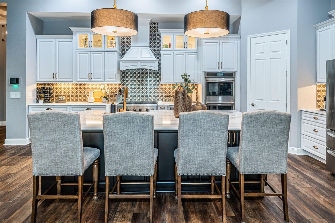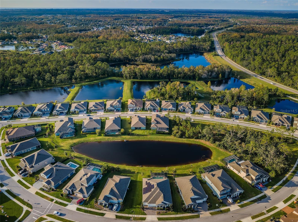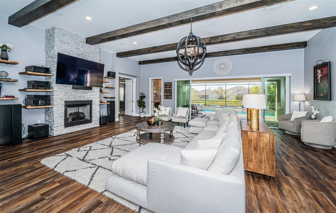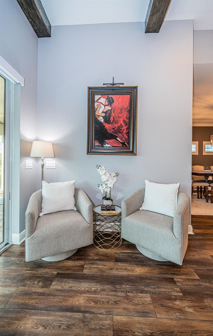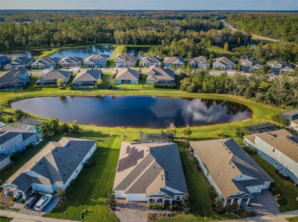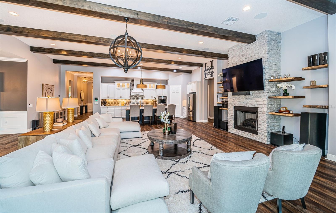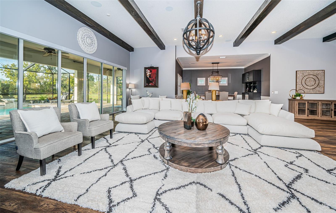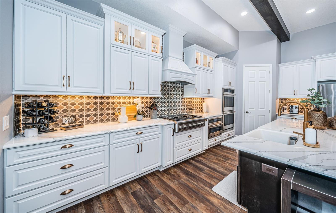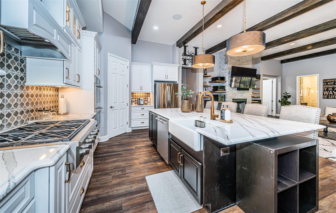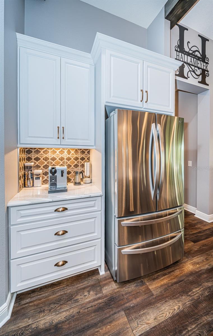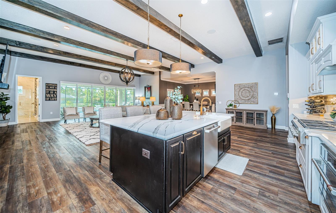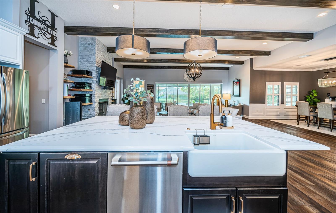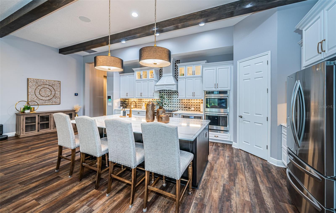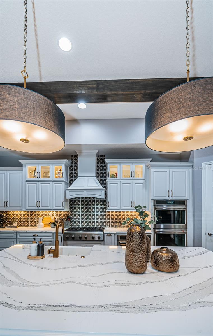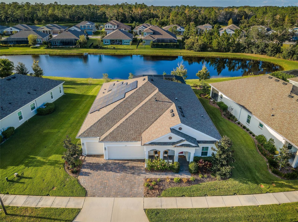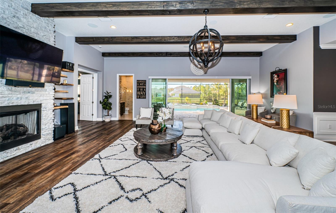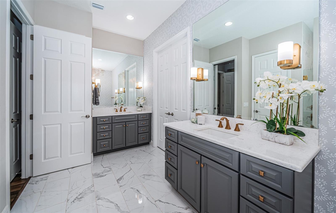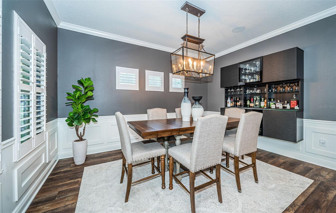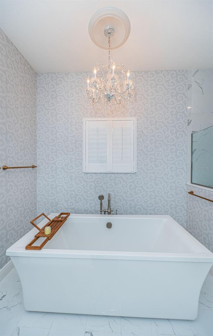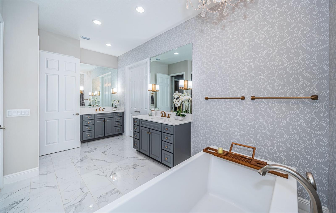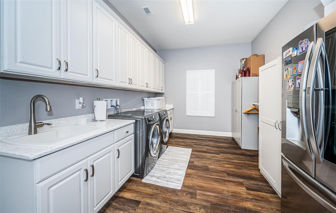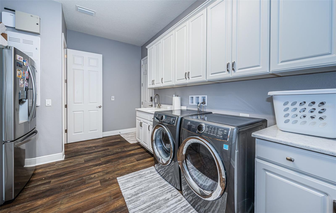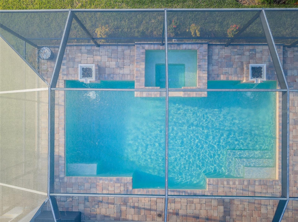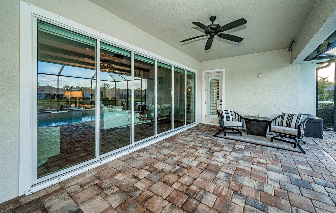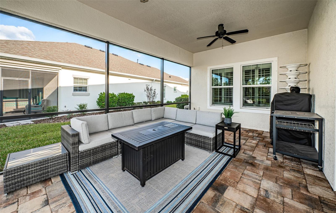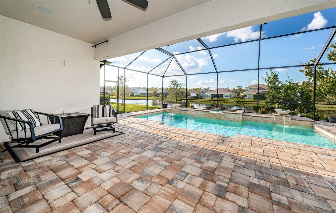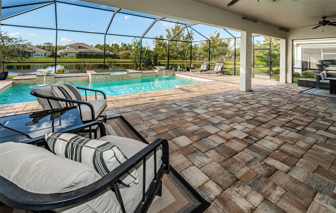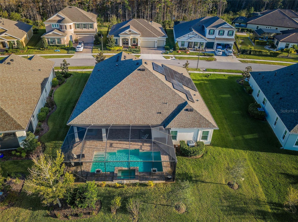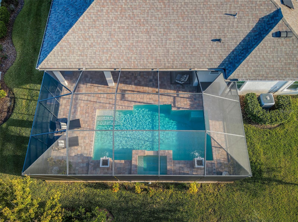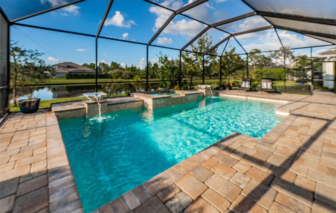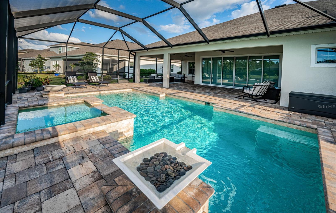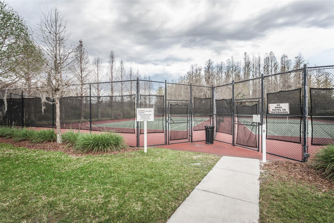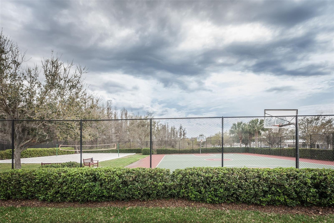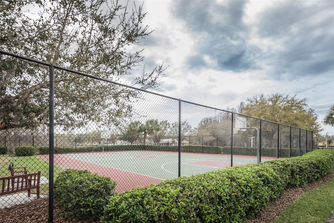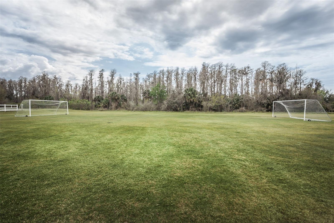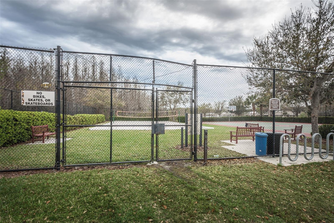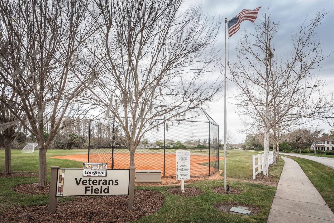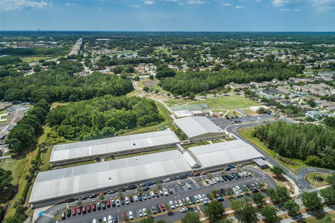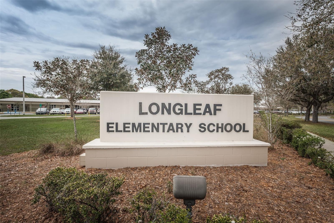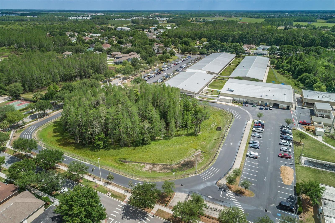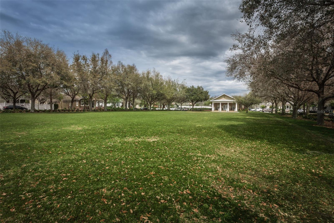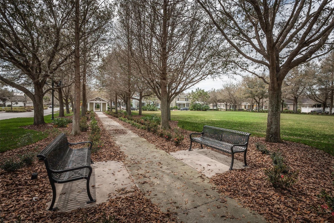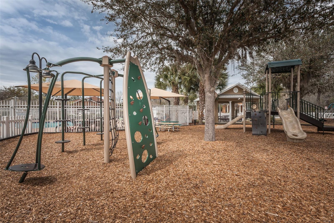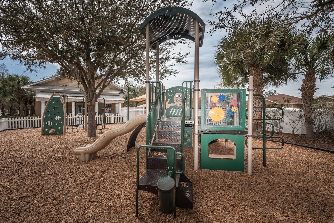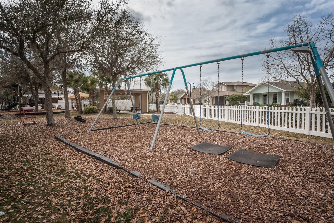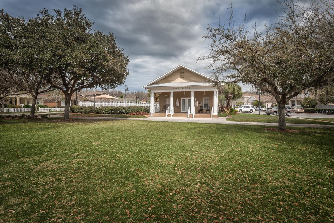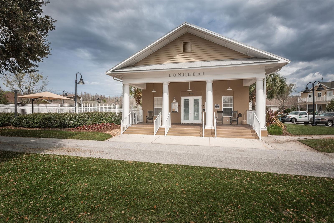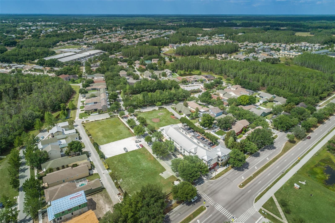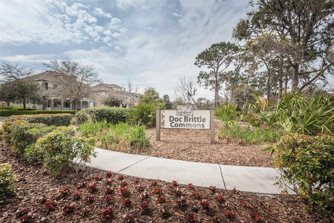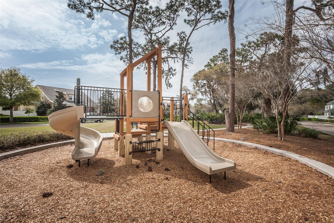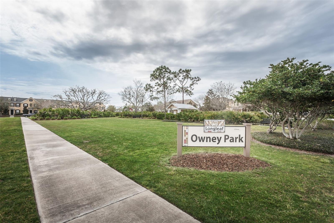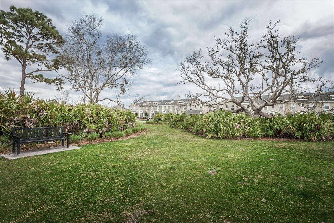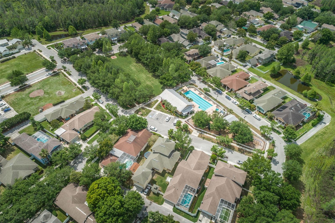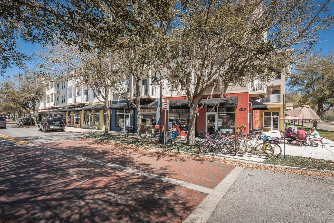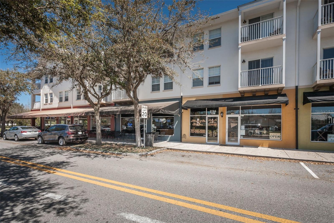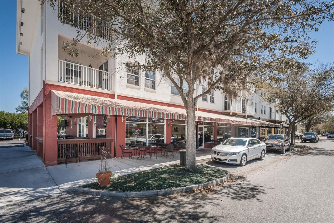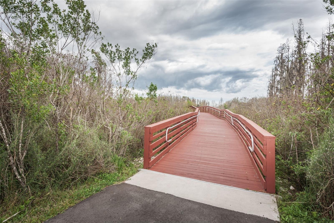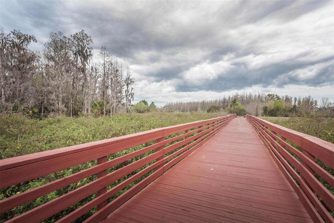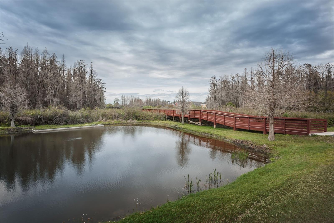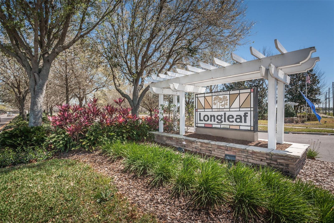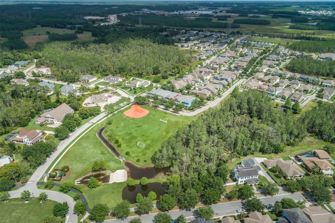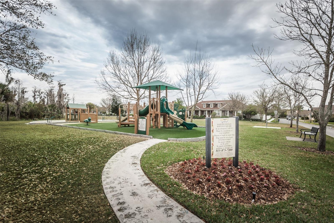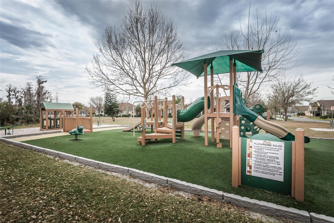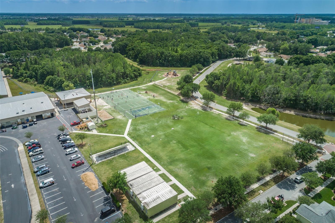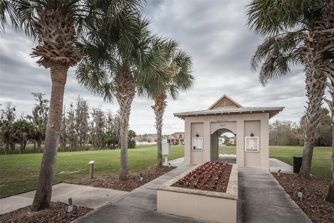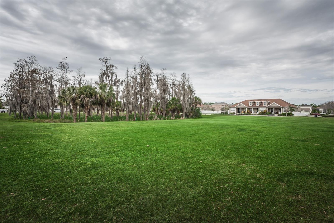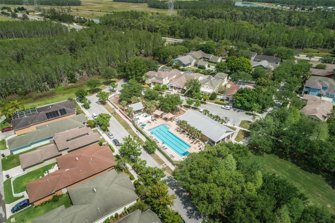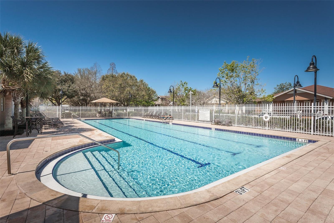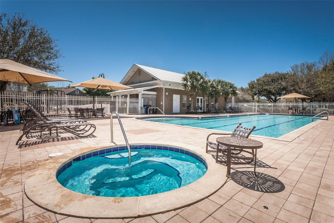Contact Laura Uribe
Schedule A Showing
4197 Glade Wood Loop, NEW PORT RICHEY, FL 34655
Priced at Only: $1,049,900
For more Information Call
Office: 855.844.5200
Address: 4197 Glade Wood Loop, NEW PORT RICHEY, FL 34655
Property Photos

Property Location and Similar Properties
- MLS#: W7869519 ( Residential )
- Street Address: 4197 Glade Wood Loop
- Viewed: 129
- Price: $1,049,900
- Price sqft: $234
- Waterfront: No
- Year Built: 2020
- Bldg sqft: 4491
- Bedrooms: 4
- Total Baths: 3
- Full Baths: 3
- Garage / Parking Spaces: 3
- Days On Market: 96
- Additional Information
- Geolocation: 28.219 / -82.6411
- County: PASCO
- City: NEW PORT RICHEY
- Zipcode: 34655
- Subdivision: Woodlandslongleaf
- Elementary School: Longleaf Elementary PO
- Middle School: River Ridge Middle PO
- High School: River Ridge High PO
- Provided by: RE/MAX CHAMPIONS
- Contact: Amy Searcy
- 727-807-7887

- DMCA Notice
-
DescriptionWelcome to your dream home, a stunning 4 BR, 3 bath luxury residence built in 2020, offering almost 3,200 sq. ft. of exquisite living space. Nestled in the desirable Woodlands/Longleaf community, this exceptional property features a 3 car garage and a serene pond in the backyard, perfect for tranquil evenings. This home is equipped with solar panels for you to enjoy low energy costs. As you approach, youll be greeted by a beautiful paver driveway and a charming front porch. Step inside to discover an open floor plan adorned with wood look LVP flooring, crown molding, and ceiling beams that elevates the appeal of the great room and kitchen. The striking stone gas fireplace reaches the ceiling, creating a warm and inviting focal point. Sliding doors seamlessly connect the interior to the outdoor oasis, where a sparkling saltwater pool and spa await. The gourmet kitchen is a chef's delight, boasting upgraded Cambria Britannicca quartz countertops, a farmhouse sink, and stainless GE Cafe appliances, including a double oven and professional gas cooktop. The custom paneled range hood and lighted cabinetry add elegance, while the center island features ample storage with deep cupboards. Enjoy meals in the separate dining room or al fresco on the pavered lanai. Retreat to the spacious primary suite, featuring a luxurious ensuite bath with separate vanities, a free standing soaking tub, and a large walk in tile shower with a rain showerhead. The custom closet offers built ins for all your storage needs. Three generous guest bedrooms also feature custom closets, ensuring everyone has their own space. This home is not just about luxury; it also boasts significant upgrades. The large laundry room offers practicality with ample cabinets and storage, upgraded custom lighting throughout the home. Outside, entertain in style with outdoor speakers, TV wiring, and a natural gas line for your grill or future outdoor kitchen. Enjoy the extensive community amenities, including Longleaf Elementary, community pool, playgrounds, sports fields, and walking trails. With easy access to shopping, medical facilities, golf courses, and the Suncoast Expressway, this home truly offers the best of Florida living. Dont miss your chance to own this remarkable property in one of Trinitys most sought after neighborhoods! Schedule your private showing today!
Features
Appliances
- Built-In Oven
- Cooktop
- Dishwasher
- Range Hood
- Refrigerator
Association Amenities
- Park
- Playground
- Pool
- Tennis Court(s)
Home Owners Association Fee
- 380.00
Home Owners Association Fee Includes
- Pool
Association Name
- LONGLEAF
Carport Spaces
- 0.00
Close Date
- 0000-00-00
Cooling
- Central Air
Country
- US
Covered Spaces
- 0.00
Exterior Features
- Lighting
- Sidewalk
- Sliding Doors
Flooring
- Carpet
- Tile
- Wood
Garage Spaces
- 3.00
Heating
- Central
High School
- River Ridge High-PO
Interior Features
- Ceiling Fans(s)
- Eat-in Kitchen
- High Ceilings
- Kitchen/Family Room Combo
- Open Floorplan
- Walk-In Closet(s)
Legal Description
- WOODLANDS AT LONGLEAF PB 75 PG 035 LOT 80
Levels
- One
Living Area
- 3178.00
Middle School
- River Ridge Middle-PO
Area Major
- 34655 - New Port Richey/Seven Springs/Trinity
Net Operating Income
- 0.00
Occupant Type
- Owner
Parcel Number
- 17-26-18-0080-00000-0800
Pets Allowed
- Yes
Pool Features
- In Ground
- Screen Enclosure
Property Type
- Residential
Roof
- Shingle
School Elementary
- Longleaf Elementary-PO
Sewer
- Public Sewer
Tax Year
- 2023
Township
- 26S
Utilities
- Electricity Connected
- Natural Gas Connected
- Public
- Sewer Connected
- Water Connected
View
- Water
Views
- 129
Virtual Tour Url
- https://virtual-tour.aryeo.com/sites/gewxgol/unbranded
Water Source
- Public
Year Built
- 2020
Zoning Code
- MPUD
