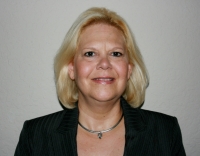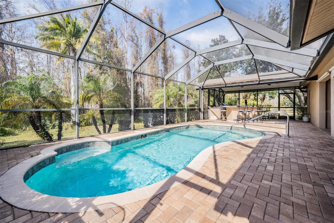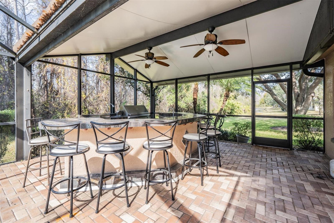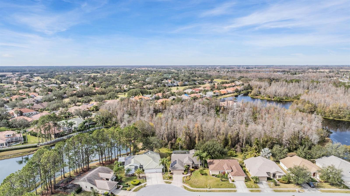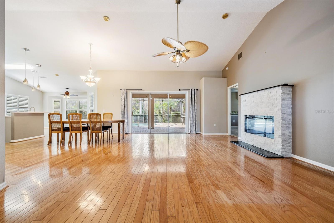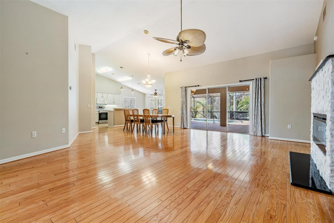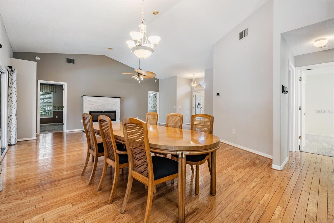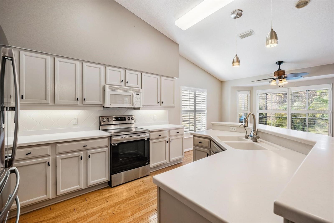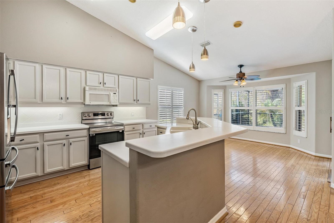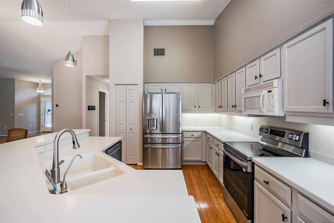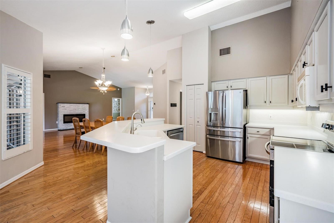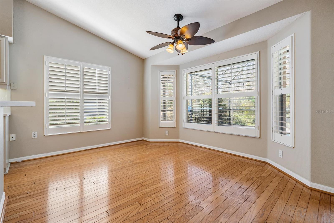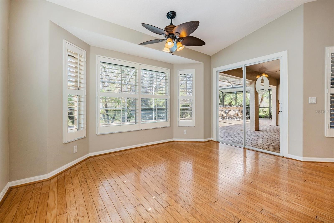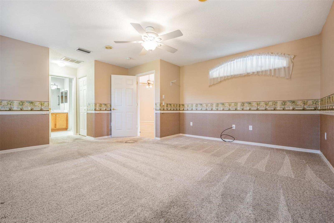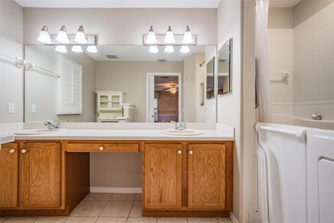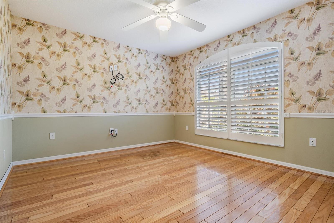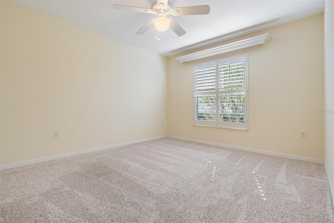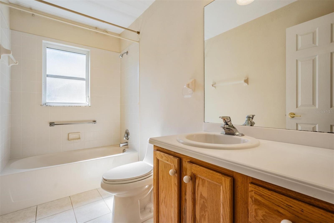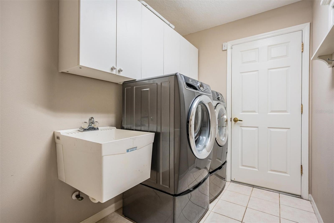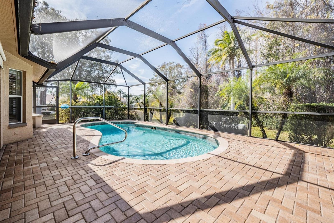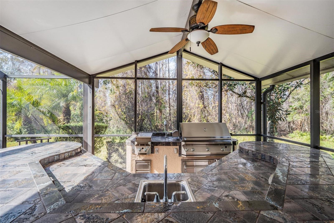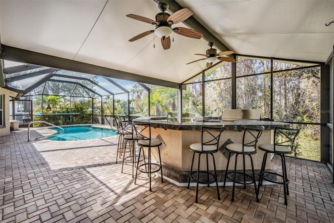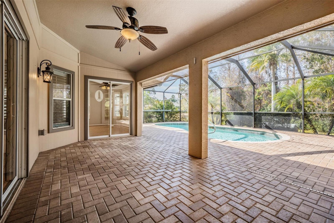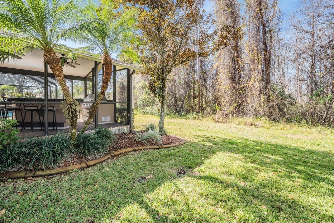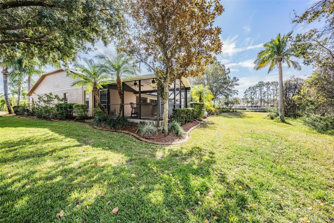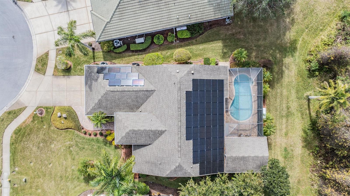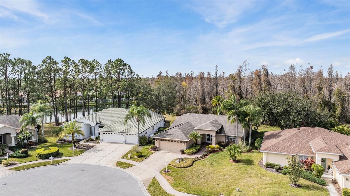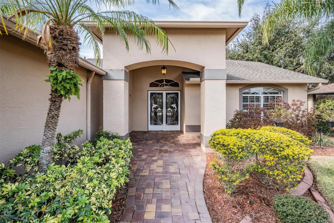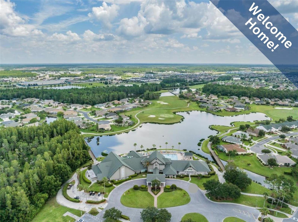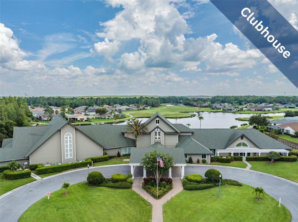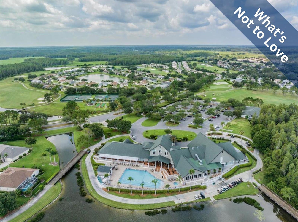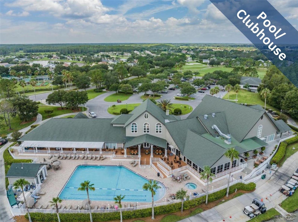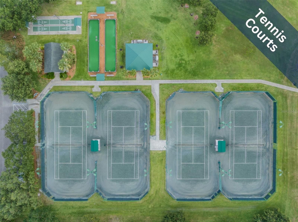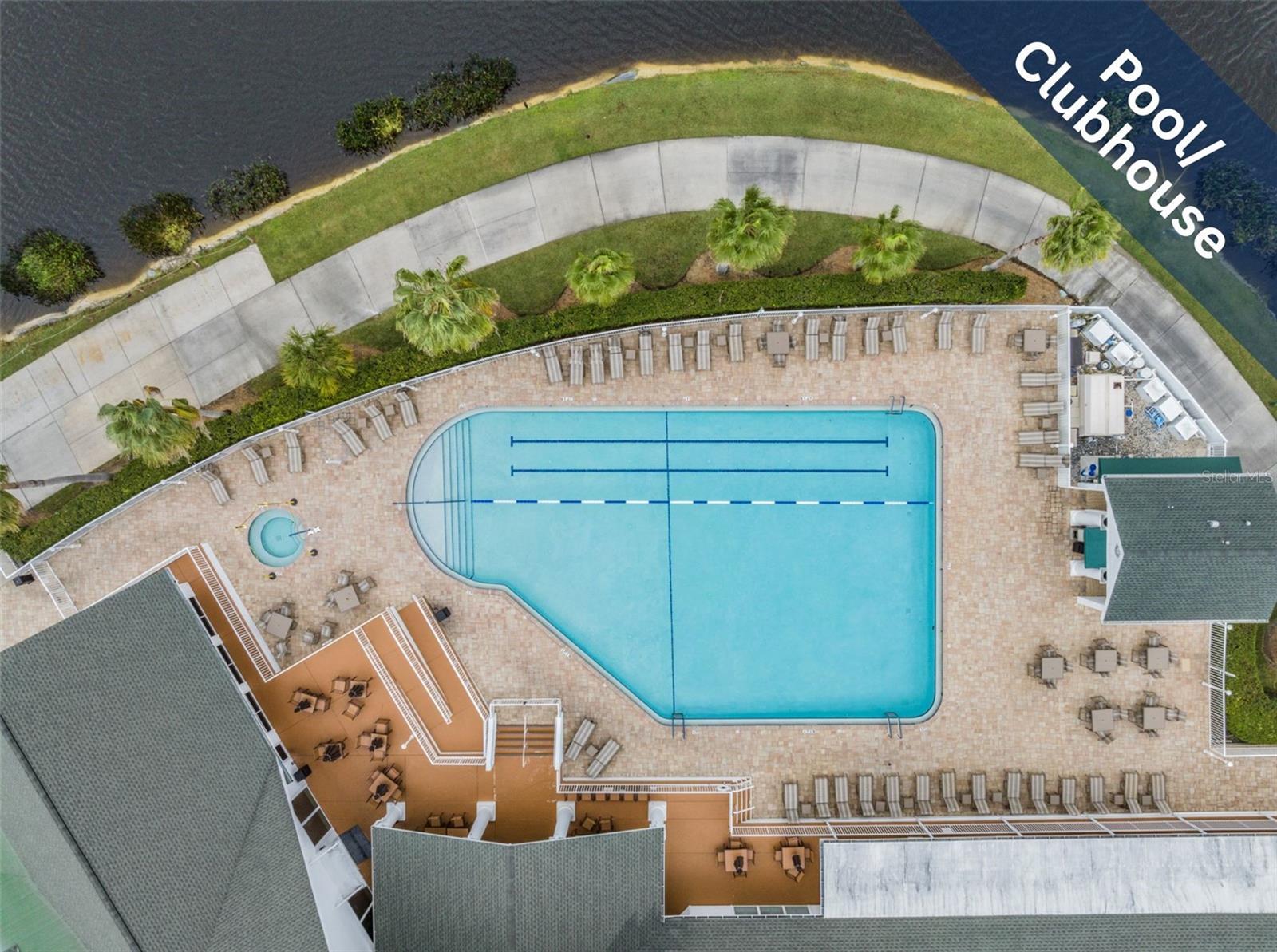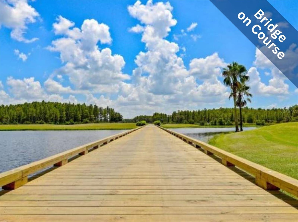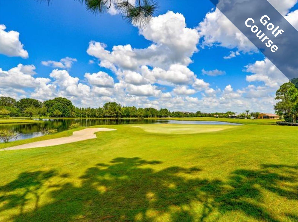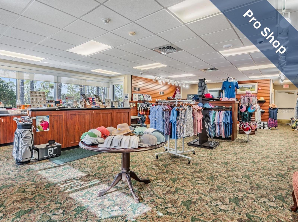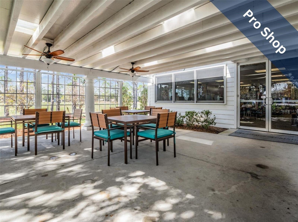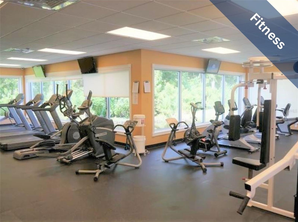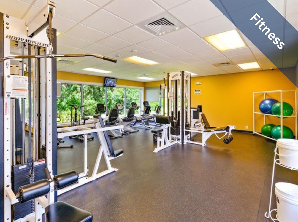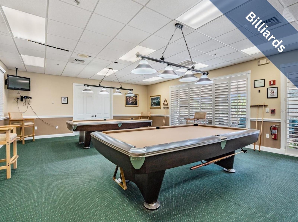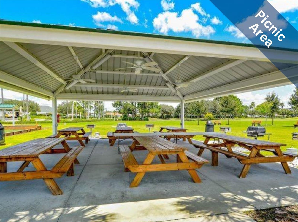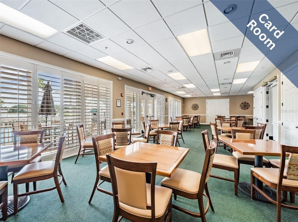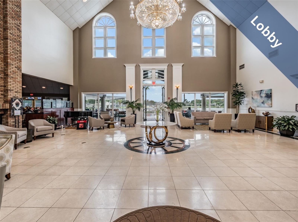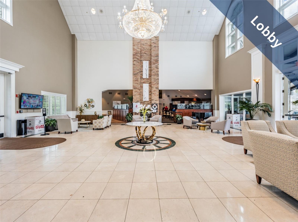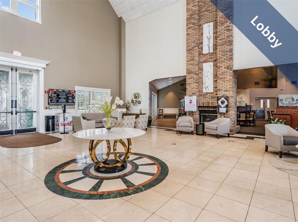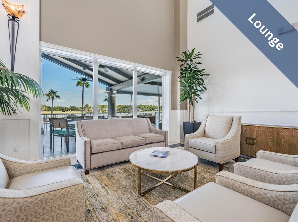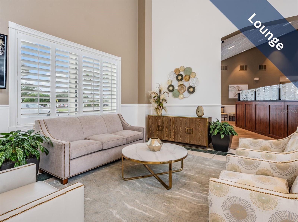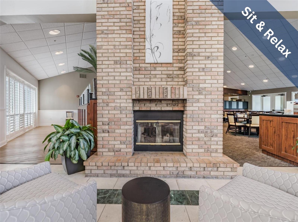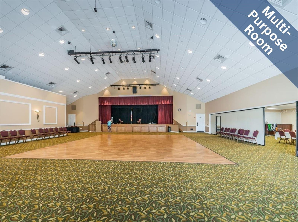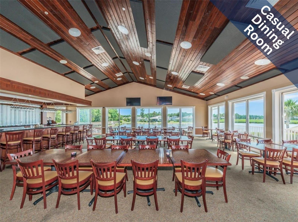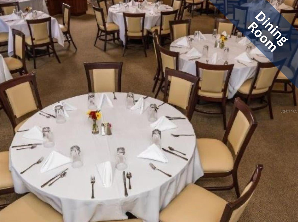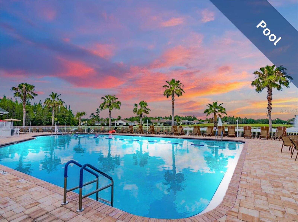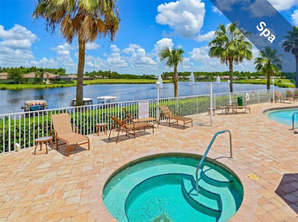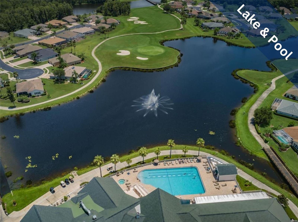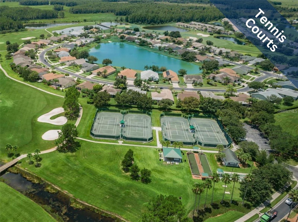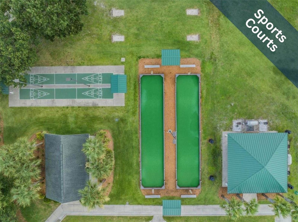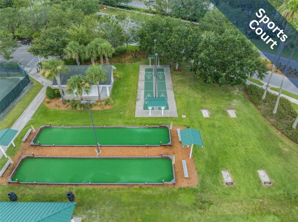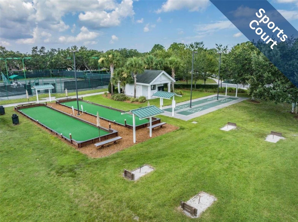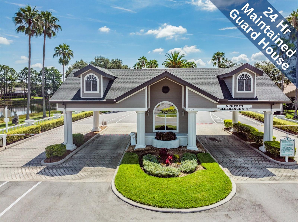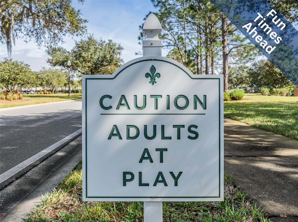Contact Laura Uribe
Schedule A Showing
1413 Morning Rose Place, TRINITY, FL 34655
Priced at Only: $525,000
For more Information Call
Office: 855.844.5200
Address: 1413 Morning Rose Place, TRINITY, FL 34655
Property Photos
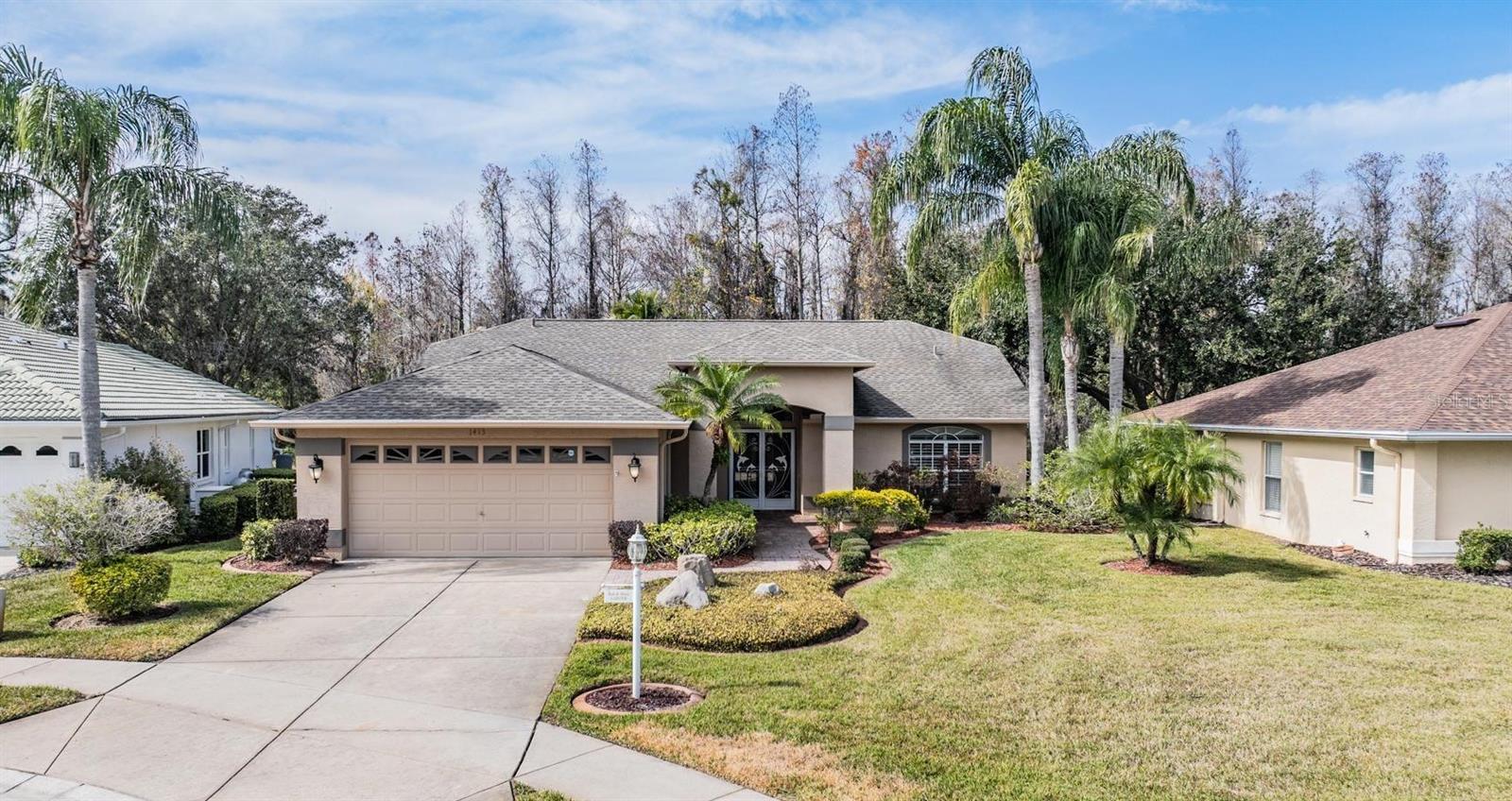
Property Location and Similar Properties
- MLS#: W7871629 ( Residential )
- Street Address: 1413 Morning Rose Place
- Viewed: 17
- Price: $525,000
- Price sqft: $182
- Waterfront: No
- Year Built: 2002
- Bldg sqft: 2889
- Bedrooms: 3
- Total Baths: 2
- Full Baths: 2
- Garage / Parking Spaces: 2
- Days On Market: 6
- Additional Information
- Geolocation: 28.1795 / -82.6361
- County: PASCO
- City: TRINITY
- Zipcode: 34655
- Subdivision: Heritage Spgs Village 01
- Provided by: FUTURE HOME REALTY
- Contact: Patti Reading, PA
- 800-921-1330

- DMCA Notice
-
DescriptionAmazing home with an open floorplan, located in a cul de sac and on a sought after conservation lot. The get together is at your place with a sprawling, screened in, pavered lanai space for entertaining that includes a dreamy outdoor kitchen and sparkling pool, such a wonderful place to start or end your day! The custom front door leads into the bright and sunny interior with vaulted ceiling, dining area, stone fireplace and hardwood floors. Thoughtful kitchen layout with vaulted ceiling, neutral color palette, an expansive breakfast bar, more than ample counter and cabinet space, lanai views and large area adjoining kitchen for an expanded eating area or place to relax, make this space your own. Oversized master bedroom with shutters on the windows; the master bathroom has a double vanity providing additional storage options. The secondary bedrooms will exceed your expectations and are perfect for a home office or flexroom. A truly large lanai with a sparkling pool and birdcage that views the conservation area for privacy. There is a covered area for part of the lanai and bar for those warmer days. Solar panels will be paid off which means a low power bill along with newer a/c and roof for peace of mind. Walk in laundry room with utility sink, cabinets and the washer/dryer conveys. Embrace the lifestyle you've always dreamed of in this meticulously maintained retreat, where every detail whispers welcome home. 55 & fun live the heritage springs lifestyle resort style living at its absolute finest! Clubhouse with restaurant and bar, fitness, tennis, golf, cards, billiards, dancing and more! Superb trinity location, close to beaches, dining, shopping, medical and airport! Caution adults at play!
Features
Appliances
- Dishwasher
- Disposal
- Dryer
- Electric Water Heater
- Microwave
- Range
- Refrigerator
- Washer
- Water Softener
Association Amenities
- Clubhouse
- Fitness Center
- Gated
- Golf Course
- Pool
- Shuffleboard Court
- Spa/Hot Tub
- Tennis Court(s)
Home Owners Association Fee
- 150.00
Home Owners Association Fee Includes
- Guard - 24 Hour
- Pool
- Maintenance Structure
- Maintenance Grounds
- Private Road
Association Name
- Manager
Association Phone
- 727-372-5411x218
Carport Spaces
- 0.00
Close Date
- 0000-00-00
Cooling
- Central Air
Country
- US
Covered Spaces
- 0.00
Exterior Features
- Irrigation System
- Outdoor Grill
- Outdoor Kitchen
- Private Mailbox
- Sidewalk
- Sliding Doors
Flooring
- Carpet
- Ceramic Tile
- Hardwood
- Tile
Garage Spaces
- 2.00
Heating
- Electric
Interior Features
- Cathedral Ceiling(s)
- Ceiling Fans(s)
- High Ceilings
- Open Floorplan
- Thermostat
- Walk-In Closet(s)
Legal Description
- HERITAGE SPRINGS VILLAGE 1 UNIT 2 PB 42 PG 127 LOT 21 OR 7044 PG 557
Levels
- One
Living Area
- 1774.00
Lot Features
- Conservation Area
- Cul-De-Sac
- Landscaped
- Near Golf Course
- Oversized Lot
- Sidewalk
- Street Dead-End
- Paved
Area Major
- 34655 - New Port Richey/Seven Springs/Trinity
Net Operating Income
- 0.00
Occupant Type
- Owner
Other Structures
- Outdoor Kitchen
Parcel Number
- 17-26-31-012.0-000.00-021.0
Parking Features
- Driveway
- Garage Door Opener
Pets Allowed
- Cats OK
- Dogs OK
Pool Features
- Gunite
- In Ground
- Screen Enclosure
Possession
- Close of Escrow
Property Type
- Residential
Roof
- Shingle
Sewer
- Public Sewer
Style
- Florida
Tax Year
- 2023
Township
- 26
Utilities
- Public
View
- Trees/Woods
- Water
Views
- 17
Virtual Tour Url
- https://www.propertypanorama.com/instaview/stellar/W7871629
Water Source
- Public
Year Built
- 2002
Zoning Code
- MPUD
