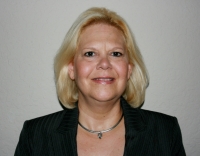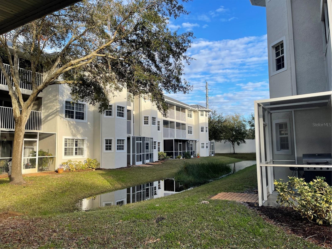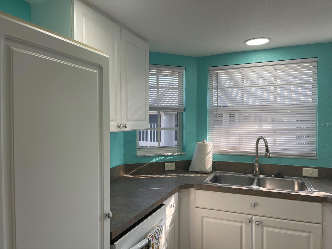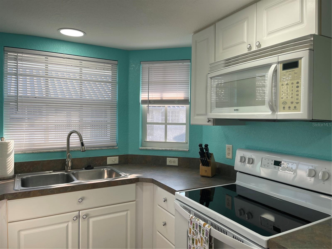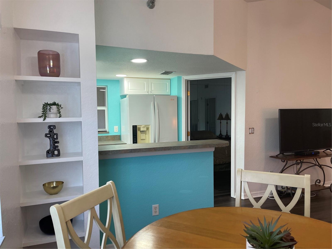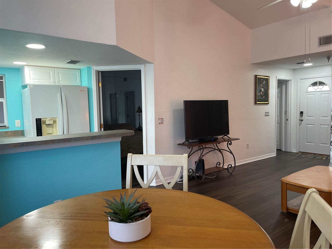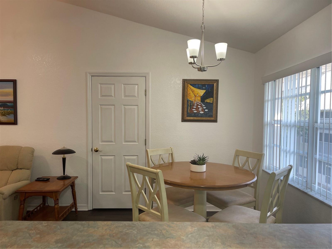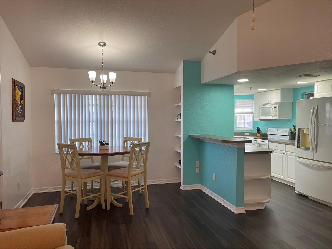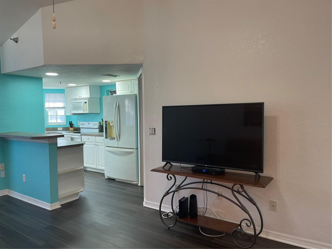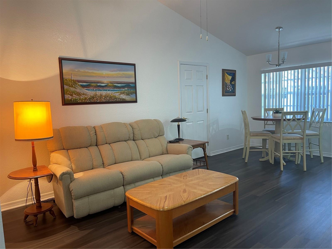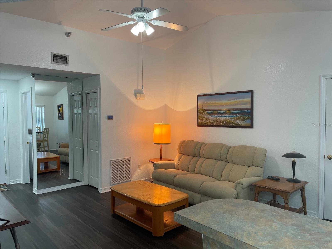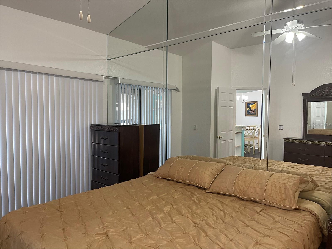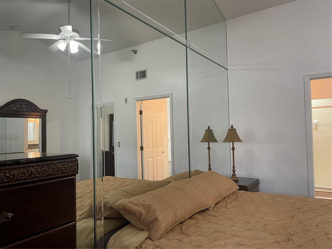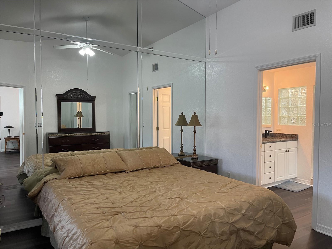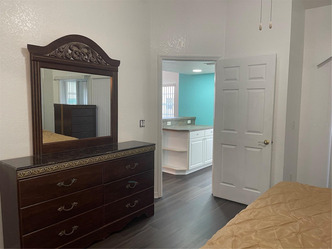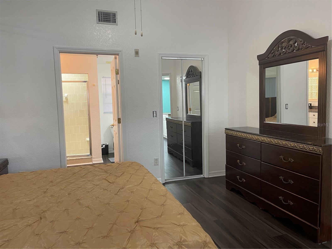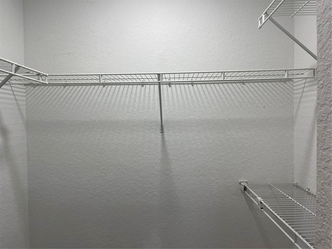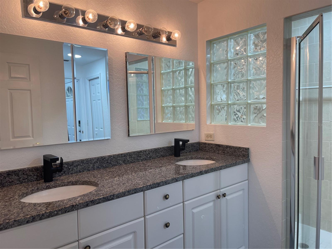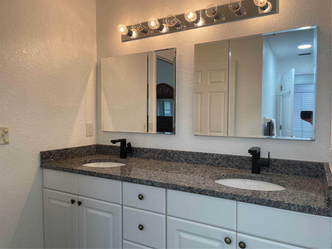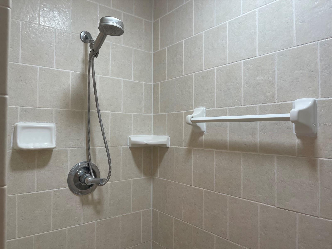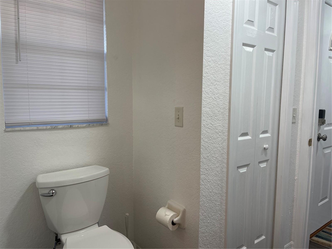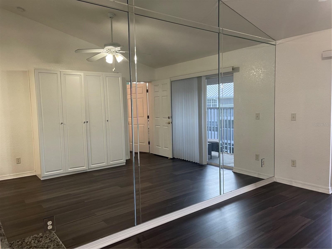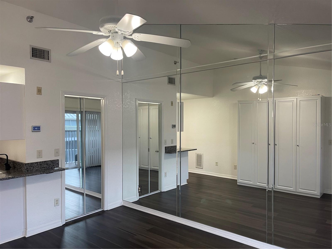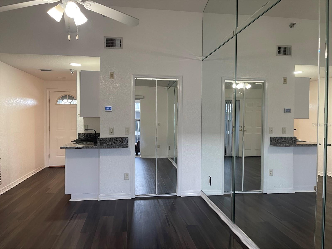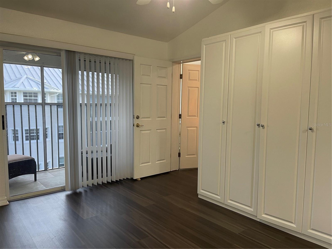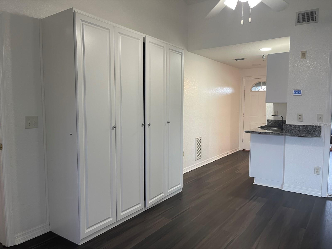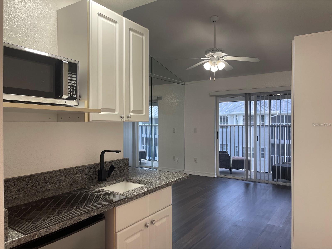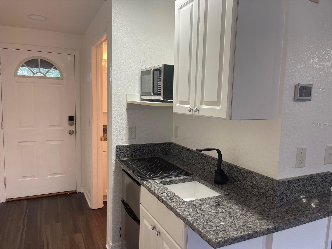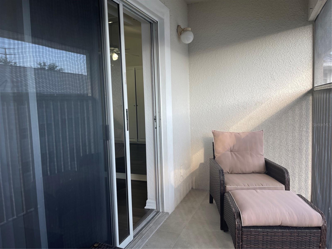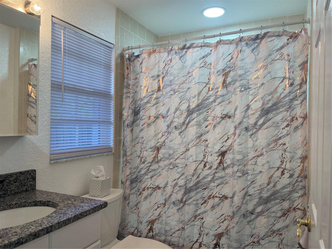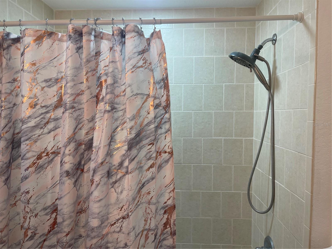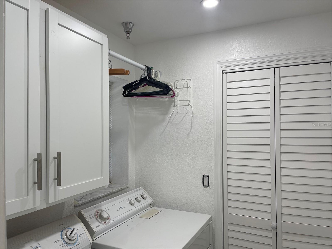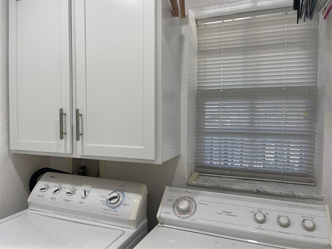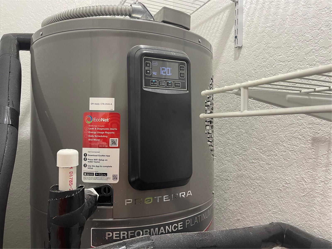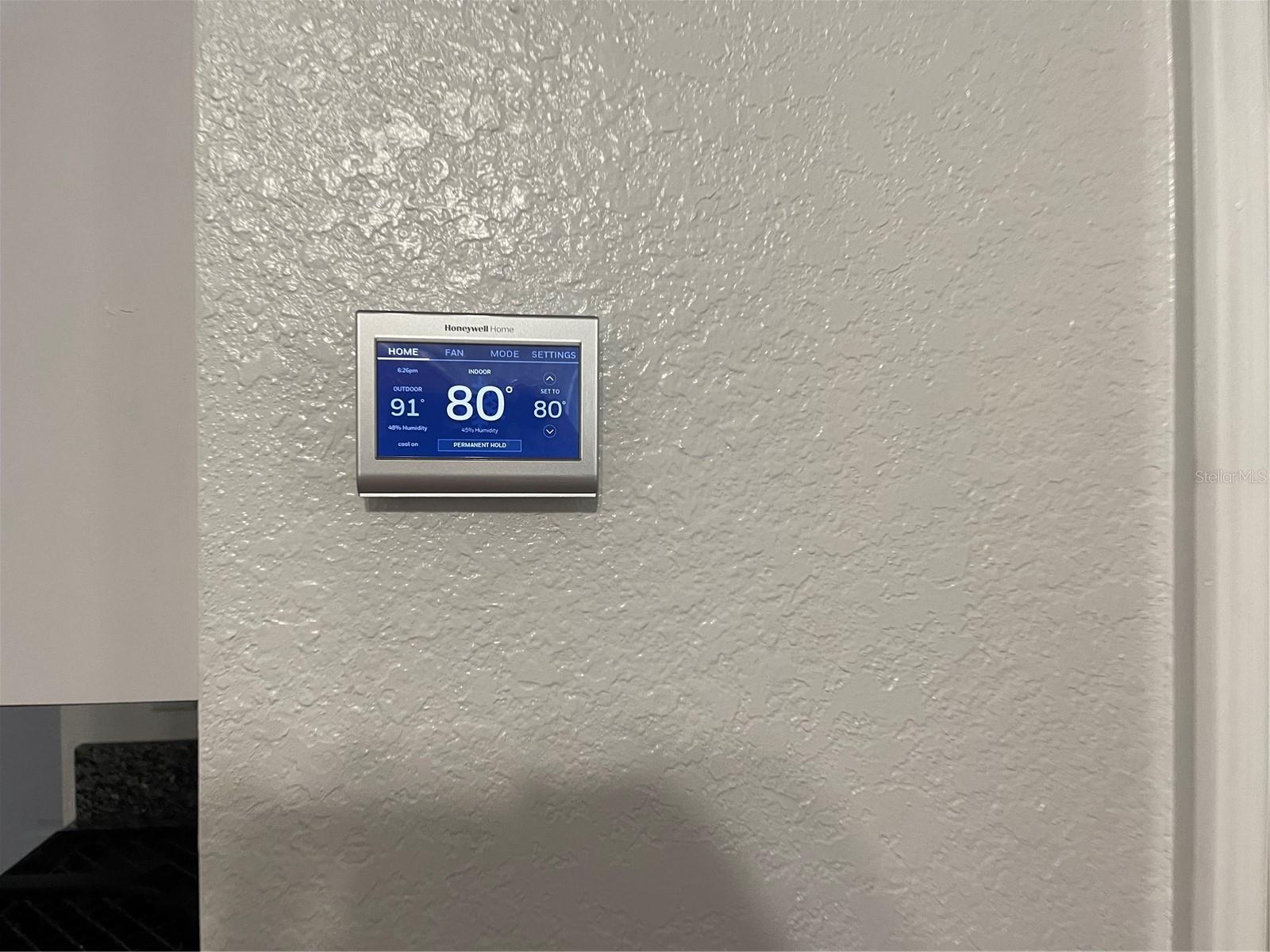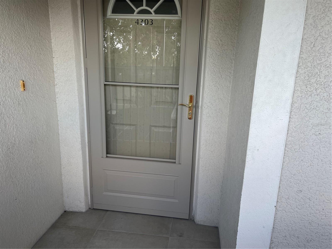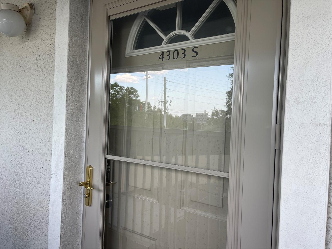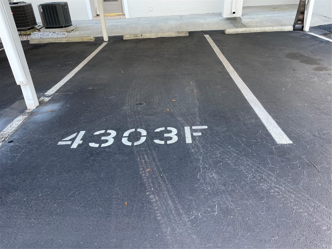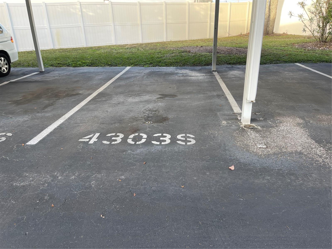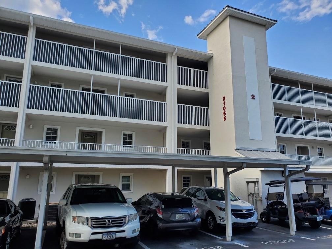Contact Laura Uribe
Schedule A Showing
21146 Fountain View Lane 4303, LUTZ, FL 33558
Priced at Only: $1,950
For more Information Call
Office: 855.844.5200
Address: 21146 Fountain View Lane 4303, LUTZ, FL 33558
Property Photos
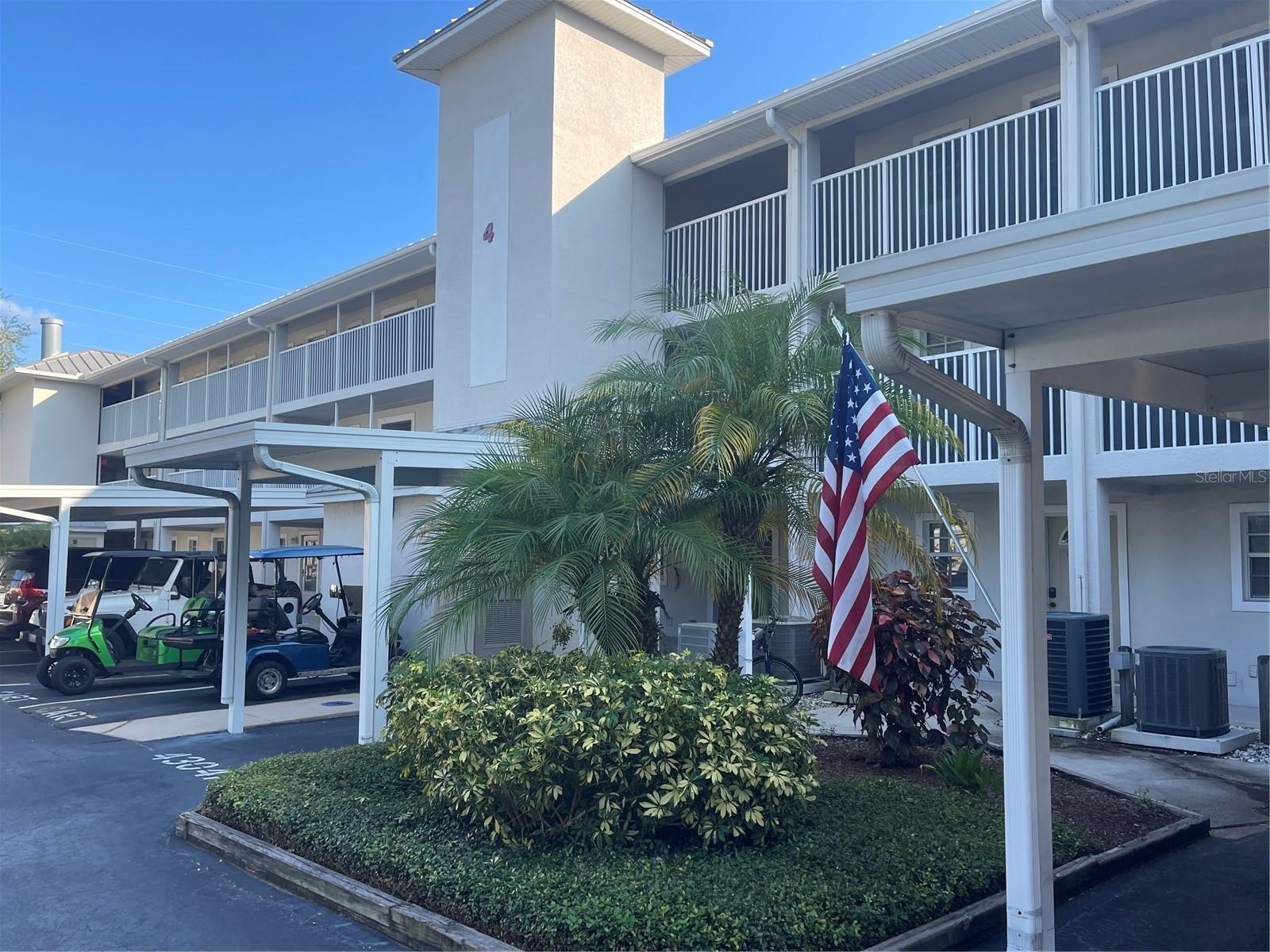
Property Location and Similar Properties
- MLS#: W7872017 ( Residential Lease )
- Street Address: 21146 Fountain View Lane 4303
- Viewed: 43
- Price: $1,950
- Price sqft: $2
- Waterfront: No
- Year Built: 2002
- Bldg sqft: 1250
- Bedrooms: 2
- Total Baths: 2
- Full Baths: 2
- Garage / Parking Spaces: 2
- Days On Market: 22
- Acreage: 6.38 acres
- Additional Information
- Geolocation: 28.1878 / -82.4674
- County: HILLSBOROUGH
- City: LUTZ
- Zipcode: 33558
- Subdivision: Fountainsparadise Lakes
- Building: Fountainsparadise Lakes
- Provided by: CHARLES RUTENBERG REALTY INC
- Contact: April Genter
- 727-538-9200

- DMCA Notice
-
DescriptionPopular floor plan in a world renown nudist community in Pasco County. Reap the benefits of this newly remodeled two bedroom condo loaded with upgrades. This unit has two covered assigned parking spaces. This two bedroom condo is being rented out partially furnished, it is a split floor plan. The design of this condo is nice and bright with a large window in the dining room, four windows in the kitchen, and both bedrooms have sliding glass doors that bring that Florida sunshine in when you decide to have the shade and blinds open. Also to illuminate light is the mirrored accents walls in both bedrooms. Stylish cathedral ceilings is a feature this unit has that the first and second floor do not have. Enjoy the convenience of Wi Fi enabled thermostats. The AC system is designed so that the first bedroom can be set to a separate temperature than the rest of the condo. This is a 2 Ton HVAC System with whole house filter and has upgraded HVAC Ducts from 6 to 7 inch lines which allows 50 percent more air volume. Save on your electric bill with the Wi Fi enabled hybrid water heater. Bathrooms have granite counter tops, updated light fixtures, new mirrored medicine cabinets and elongated power flush toilets. There is a murphy bed, a walk in closet, mirrored wall, wet bar, microwave, and private screened patio at the rear of the first bedroom. The primary bedroom has a mirrored accent wall from floor to ceiling, king size bed, walk in closet, direct access to the bathroom and a rear exit to a private screened balcony. The interior of the condos walls and ceiling has been painted throughout. 12mm waterproof laminate flooring was installed throughout the condo in 2023. Main entry and studio have storm doors with roll screens, and keyless entries. The laundry room is immediately off to the left when you enter the main door. There is an elevator in the building and two stairwells, one at each side of the building, plus garbage shoots at both ends. With a paid membership to the club tenants can have fun listing to live music at special events at the pool on weekends, participate in water volleyball tournaments or be a spectator, soak in one of two hot tubs, have access to the renovated pickle bar courts, have a beverage at the pool bar, dine at the restaurant, sing karaoke, play pool and darts. Whatever your heart desires. Paradise Lakes is within a 30 minute drive of Tampa International Airport, About 1 hour to the Gulf of Mexico, close to shopping and outlet malls, ten minutes from Tampa, and close to public golf courses.
Features
Appliances
- Bar Fridge
- Dishwasher
- Disposal
- Dryer
- Electric Water Heater
- Microwave
- Range
- Refrigerator
- Washer
Association Amenities
- Elevator(s)
- Gated
- Vehicle Restrictions
Home Owners Association Fee
- 0.00
Association Name
- Kiara Lee/ Vanguard Management Group
Association Phone
- 813-930-8036
Carport Spaces
- 2.00
Close Date
- 0000-00-00
Cooling
- Central Air
Country
- US
Covered Spaces
- 0.00
Exterior Features
- Lighting
- Private Mailbox
- Rain Gutters
- Sliding Doors
Flooring
- Vinyl
Furnished
- Partially
Garage Spaces
- 0.00
Heating
- Central
Interior Features
- Cathedral Ceiling(s)
- Ceiling Fans(s)
- High Ceilings
- Living Room/Dining Room Combo
- Split Bedroom
- Thermostat
- Walk-In Closet(s)
Levels
- One
Living Area
- 1135.00
Lot Features
- Paved
- Private
Area Major
- 33558 - Lutz
Net Operating Income
- 0.00
Occupant Type
- Vacant
Owner Pays
- Cable TV
- Electricity
- Internet
- Repairs
- Sewer
- Trash Collection
- Water
Parcel Number
- 18-26-25-004.0-004.00-303.0
Parking Features
- Assigned
- Covered
- Guest
Pets Allowed
- No
Property Condition
- Completed
Property Type
- Residential Lease
Sewer
- Public Sewer
Tenant Pays
- Cleaning Fee
Unit Number
- 4303
Utilities
- Cable Available
- Cable Connected
- Electricity Available
- Electricity Connected
- Fire Hydrant
- Public
- Sewer Connected
- Street Lights
- Water Connected
View
- Water
Views
- 43
Water Source
- Public
Year Built
- 2002
