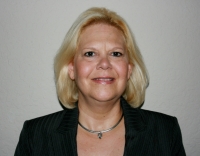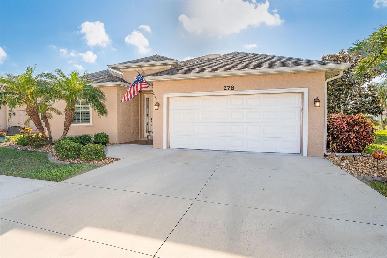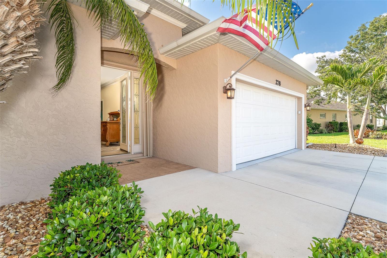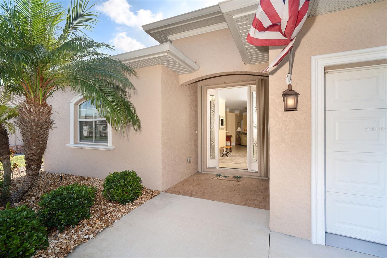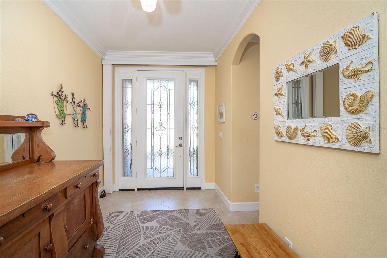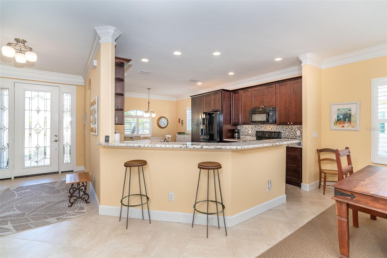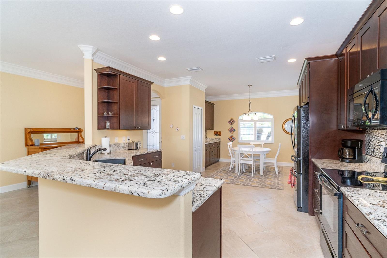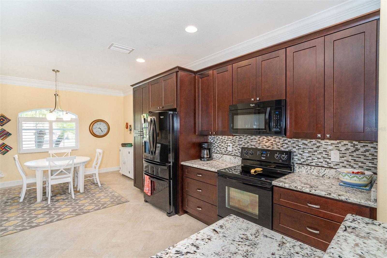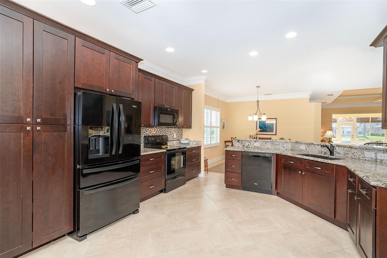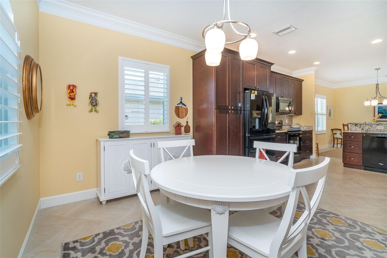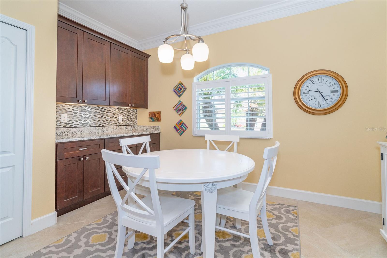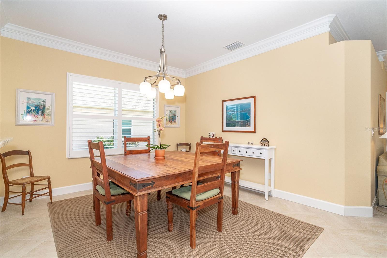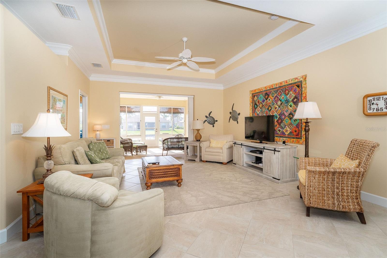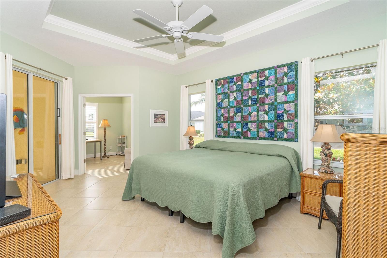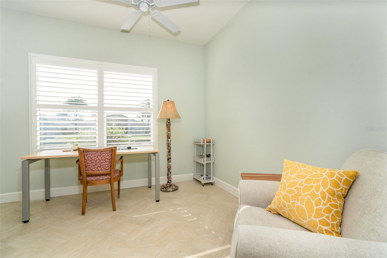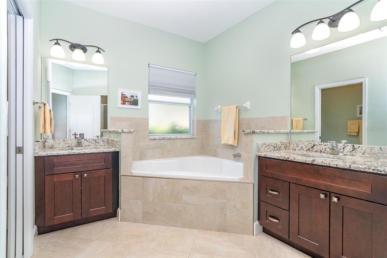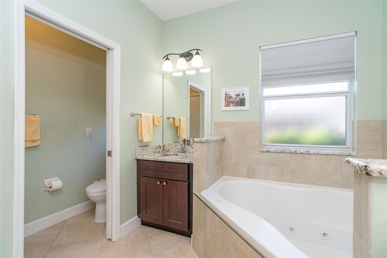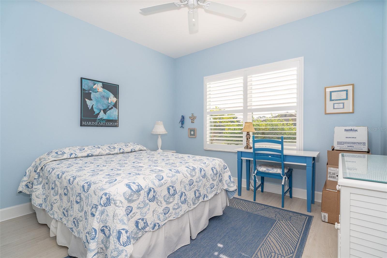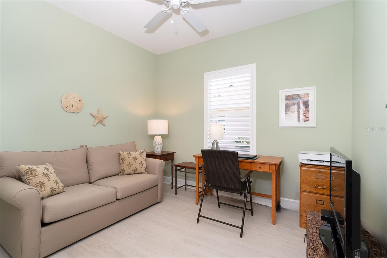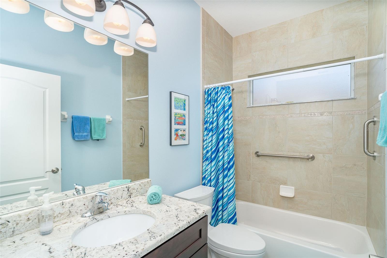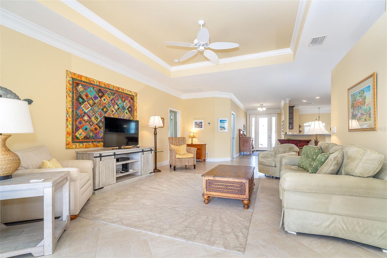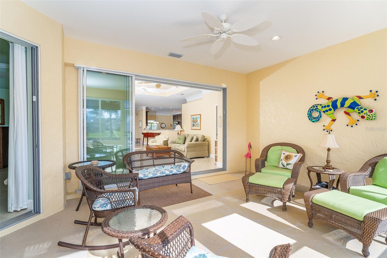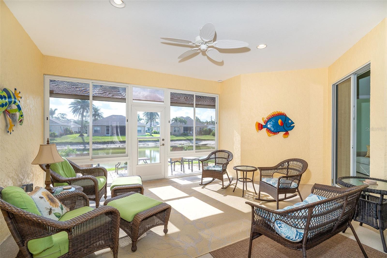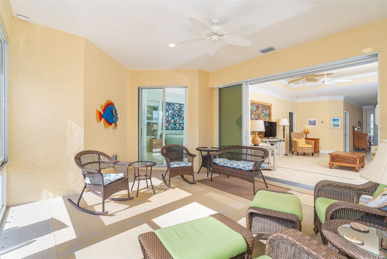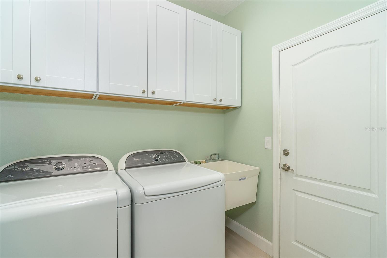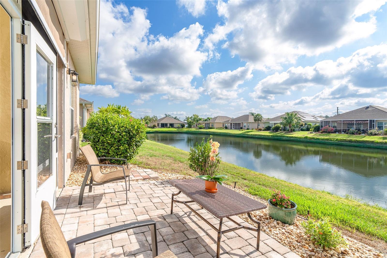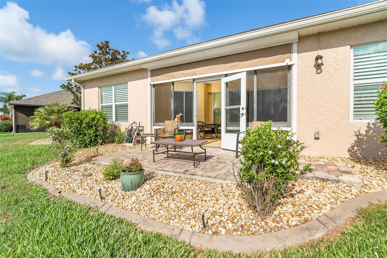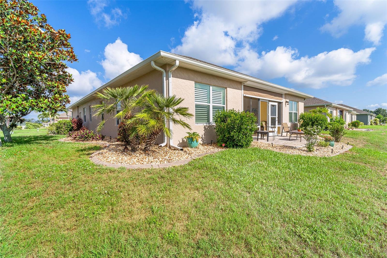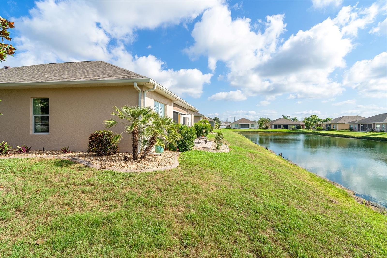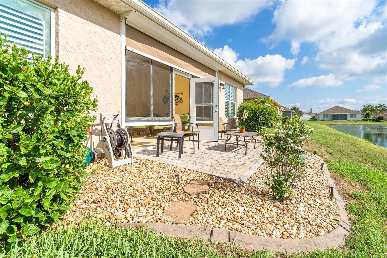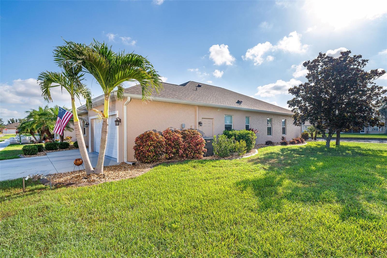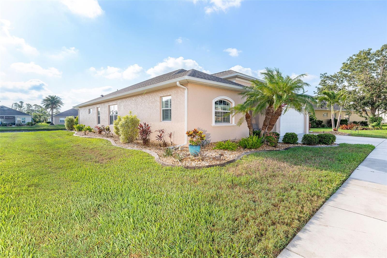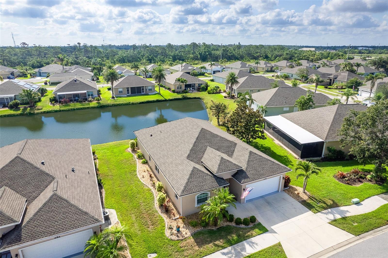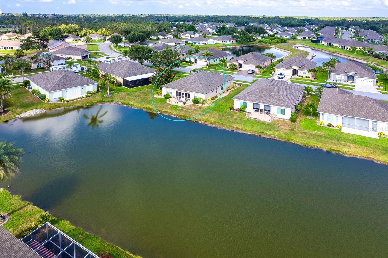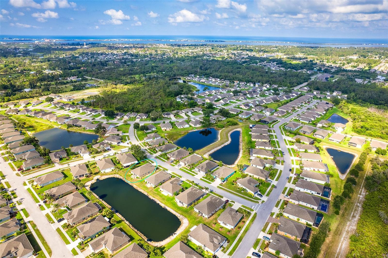Contact Laura Uribe
Schedule A Showing
278 Crystal River Drive, ENGLEWOOD, FL 34223
Priced at Only: $442,000
For more Information Call
Office: 855.844.5200
Address: 278 Crystal River Drive, ENGLEWOOD, FL 34223
Property Photos
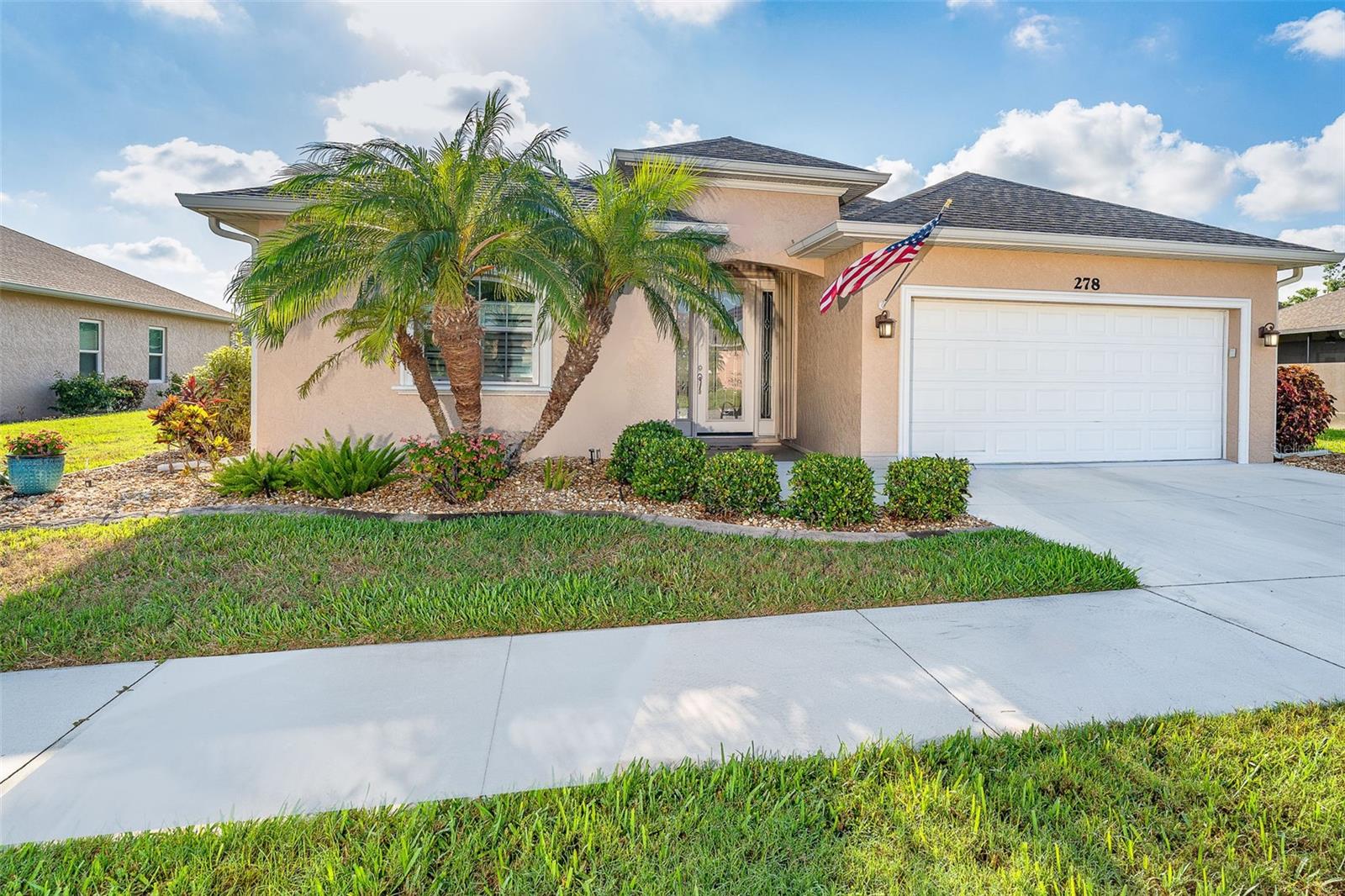
Property Location and Similar Properties
- MLS#: D6142457 ( Residential )
- Street Address: 278 Crystal River Drive
- Viewed: 20
- Price: $442,000
- Price sqft: $160
- Waterfront: Yes
- Wateraccess: Yes
- Waterfront Type: Pond
- Year Built: 2014
- Bldg sqft: 2769
- Bedrooms: 3
- Total Baths: 2
- Full Baths: 2
- Garage / Parking Spaces: 2
- Days On Market: 48
- Additional Information
- Geolocation: 26.9727 / -82.3383
- County: SARASOTA
- City: ENGLEWOOD
- Zipcode: 34223
- Subdivision: Park Forest Ph 6a
- Provided by: MICHAEL SAUNDERS & COMPANY
- Contact: Pamela Baron
- 941-473-7750

- DMCA Notice
-
DescriptionOne or more photo(s) has been virtually staged. Welcome to 278 Crystal River Dr., nestled in the highly desirable Park Forest 55+ gated community in Englewood! This beautifully maintained 3BR/2BA home features an open, inviting floor plan with vaulted ceilings, elegant crown molding, a den, and a spacious Florida room that offers serene pond views. Step outside to the back patioperfect for relaxing or entertaining while enjoying the tranquil water view. The large kitchen includes ample cabinetry, a cozy breakfast nook/dinette, and an adjoining dining area, ideal for gatherings. Enjoy peace of mind with a portable Duromax generator (home is wired for it, but rarely needed thanks to the shared hospital grid), hurricane resistant windows and shutters, and low maintenance living with lawn care, roof cleaning, and exterior painting all covered by the HOA. The primary suite features a walk in closet and private en suite bath. Additional highlights include an attached 2 car garage with storage and a wash sink, plus golf cart friendly streets for easy community access. Park Forest residents enjoy resort style amenities: a heated pool and spa, tennis and pickleball courts, a clubhouse full of activities, and RV/boat storage. Just minutes from historic Dearborn Street, beautiful beaches, golf courses, and shopping, this home blends comfort, convenience, and community. Come see why so many love calling Park Forest homeschedule your private tour today!
Features
Waterfront Description
- Pond
Appliances
- Dishwasher
- Disposal
- Dryer
- Freezer
- Microwave
- Range
- Refrigerator
- Washer
Association Amenities
- Clubhouse
- Pickleball Court(s)
Home Owners Association Fee
- 934.00
Home Owners Association Fee Includes
- Cable TV
- Pool
- Internet
- Maintenance Grounds
- Management
- Private Road
- Recreational Facilities
Association Name
- Park Forest Homeowners
Association Phone
- 941-475-3802
Carport Spaces
- 0.00
Close Date
- 0000-00-00
Cooling
- Central Air
Country
- US
Covered Spaces
- 0.00
Exterior Features
- Hurricane Shutters
- Private Mailbox
- Sidewalk
Flooring
- Luxury Vinyl
- Tile
Furnished
- Negotiable
Garage Spaces
- 2.00
Heating
- Central
- Electric
Insurance Expense
- 0.00
Interior Features
- Ceiling Fans(s)
- Crown Molding
- Eat-in Kitchen
- Open Floorplan
- Split Bedroom
Legal Description
- LOT 30
- PARK FOREST PHASE 6A
Levels
- One
Living Area
- 2069.00
Lot Features
- Sidewalk
- Paved
Area Major
- 34223 - Englewood
Net Operating Income
- 0.00
Occupant Type
- Owner
Open Parking Spaces
- 0.00
Other Expense
- 0.00
Parcel Number
- 0851080042
Parking Features
- Garage Door Opener
Pets Allowed
- Cats OK
- Dogs OK
Possession
- Close Of Escrow
Property Type
- Residential
Roof
- Shingle
Sewer
- Public Sewer
Tax Year
- 2024
Township
- 40
Utilities
- BB/HS Internet Available
- Cable Connected
- Electricity Connected
- Public
- Sewer Connected
- Underground Utilities
- Water Connected
View
- Water
Views
- 20
Virtual Tour Url
- https://www.propertypanorama.com/instaview/stellar/D6142457
Water Source
- Public
Year Built
- 2014
Zoning Code
- RSF2
