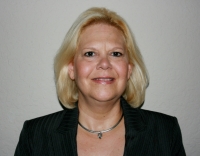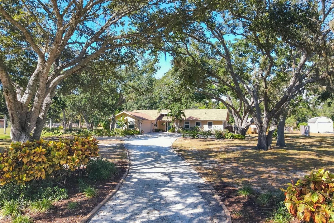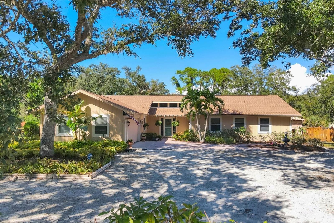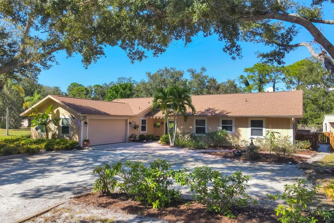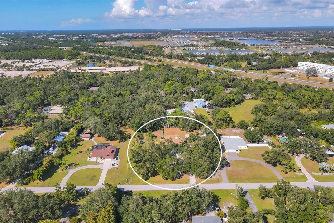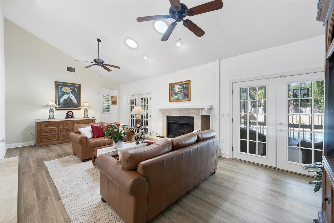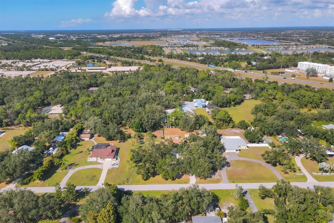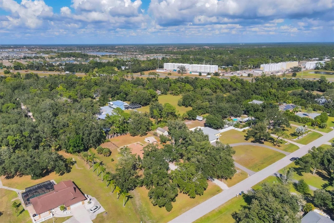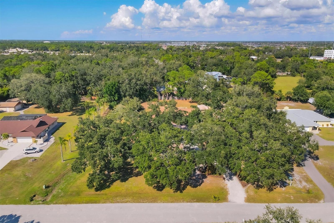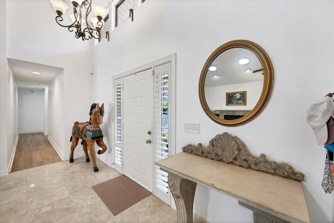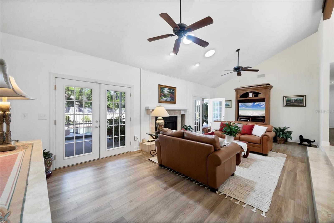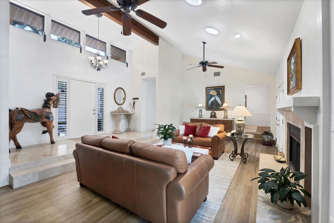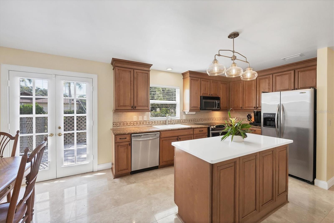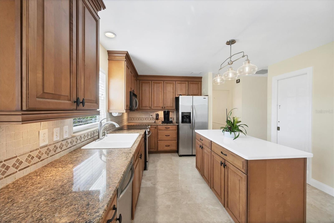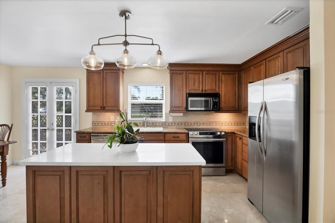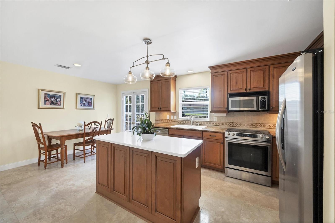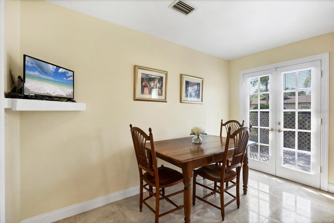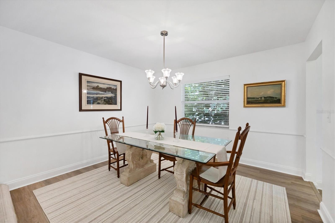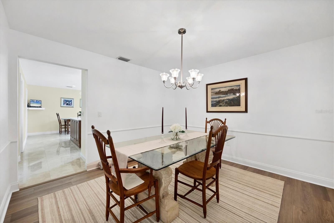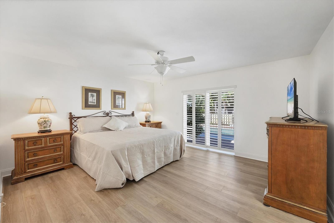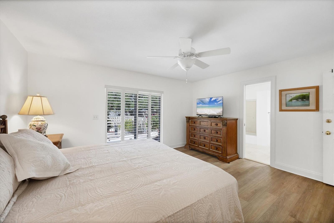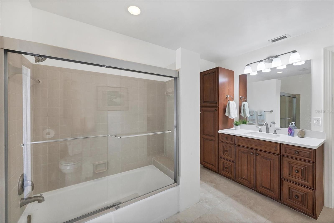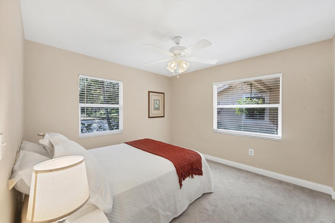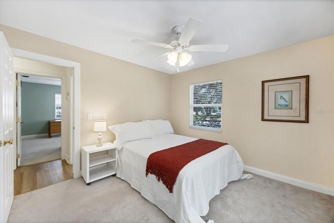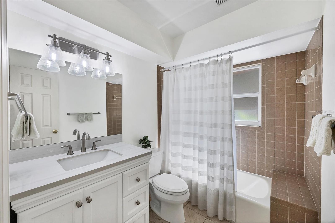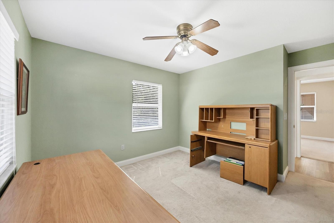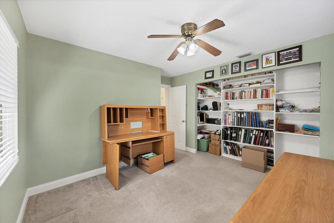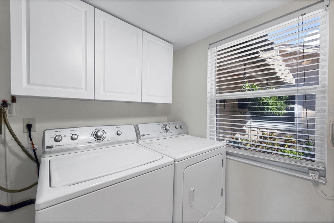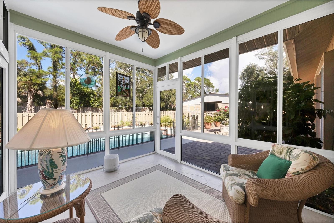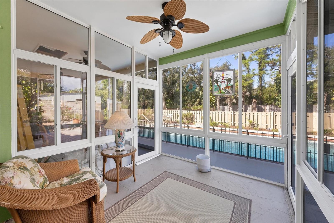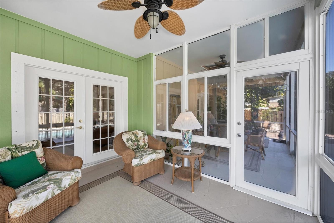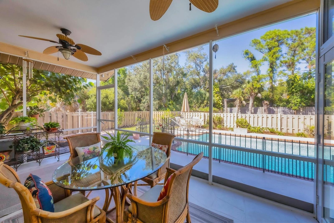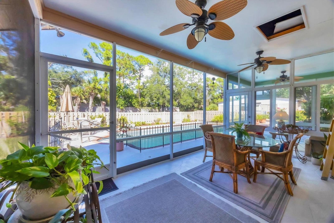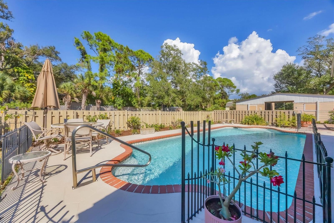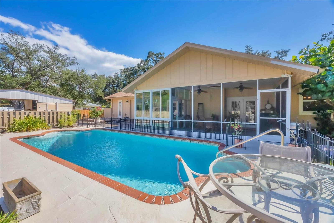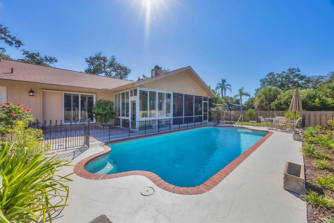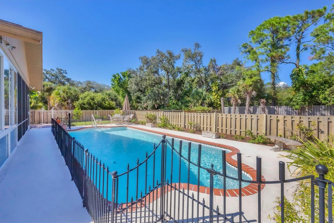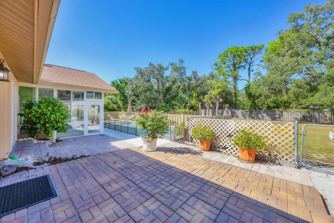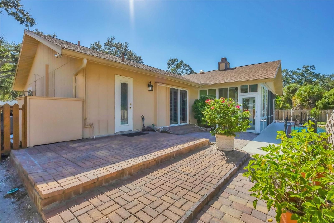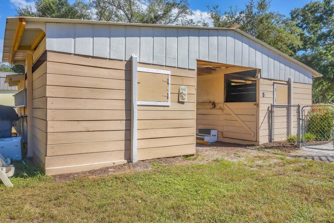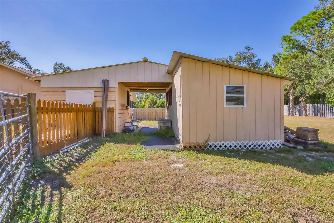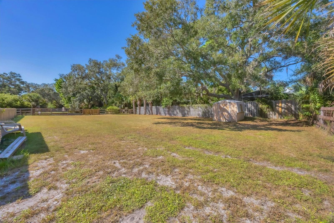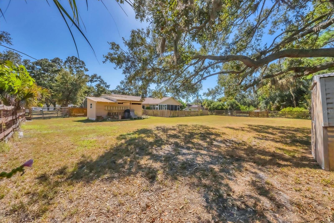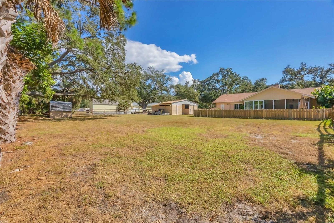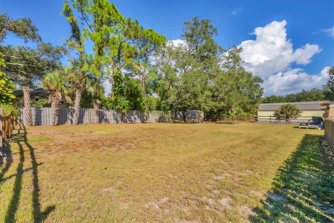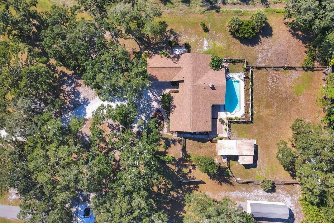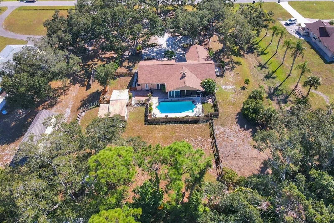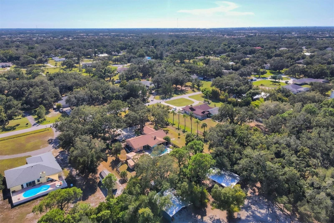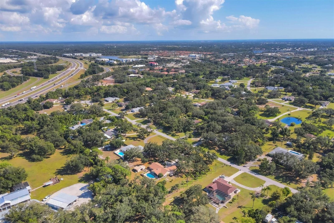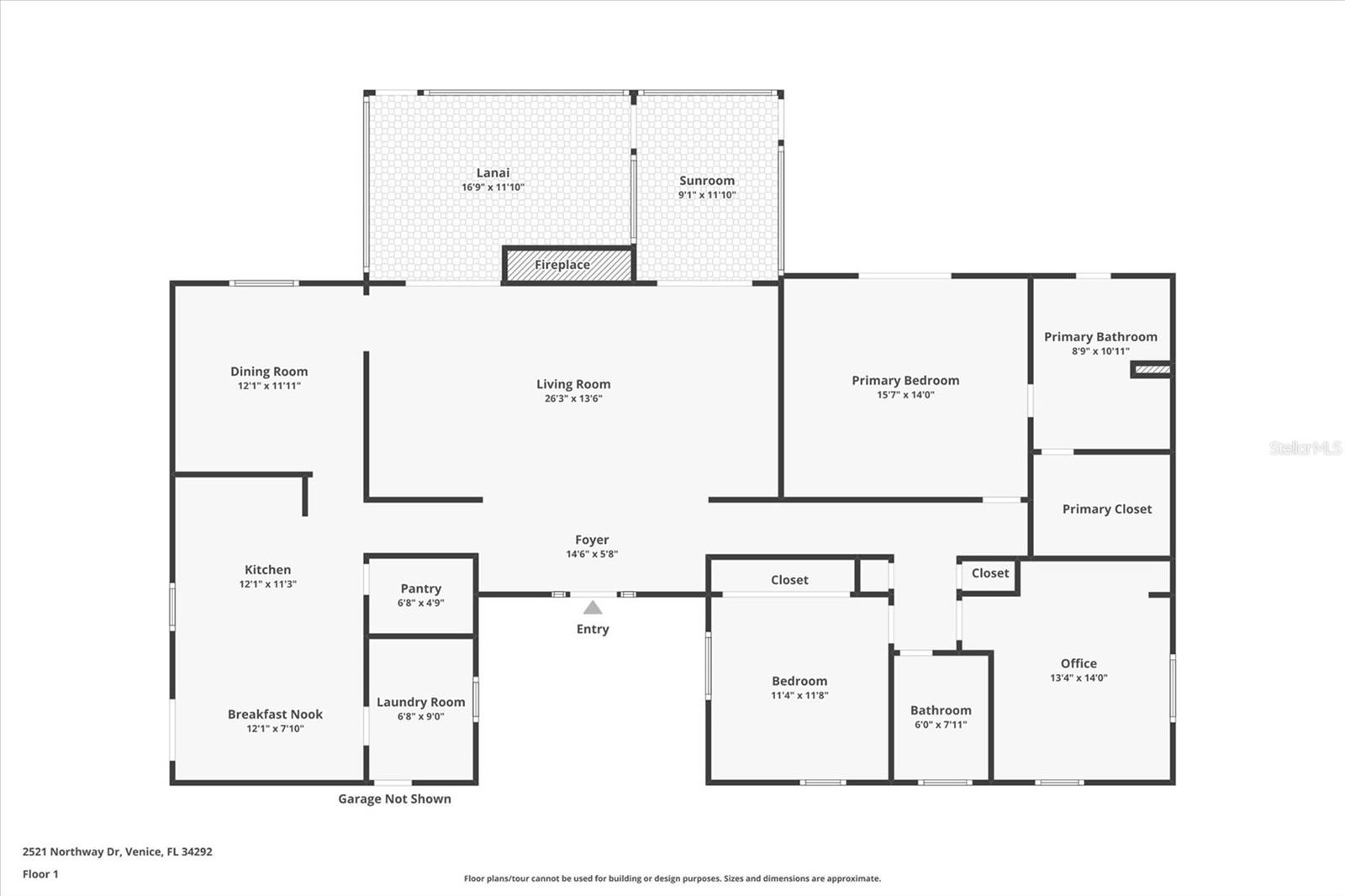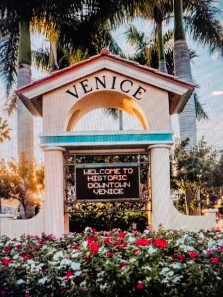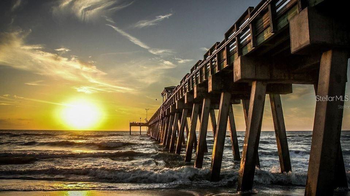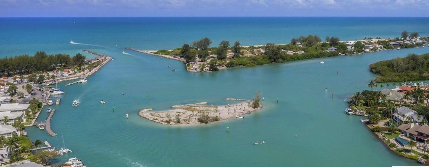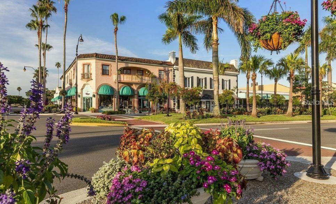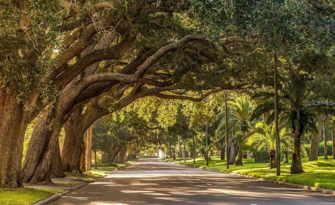Contact Laura Uribe
Schedule A Showing
2521 Northway Drive, VENICE, FL 34292
Priced at Only: $625,000
For more Information Call
Office: 855.844.5200
Address: 2521 Northway Drive, VENICE, FL 34292
Property Photos
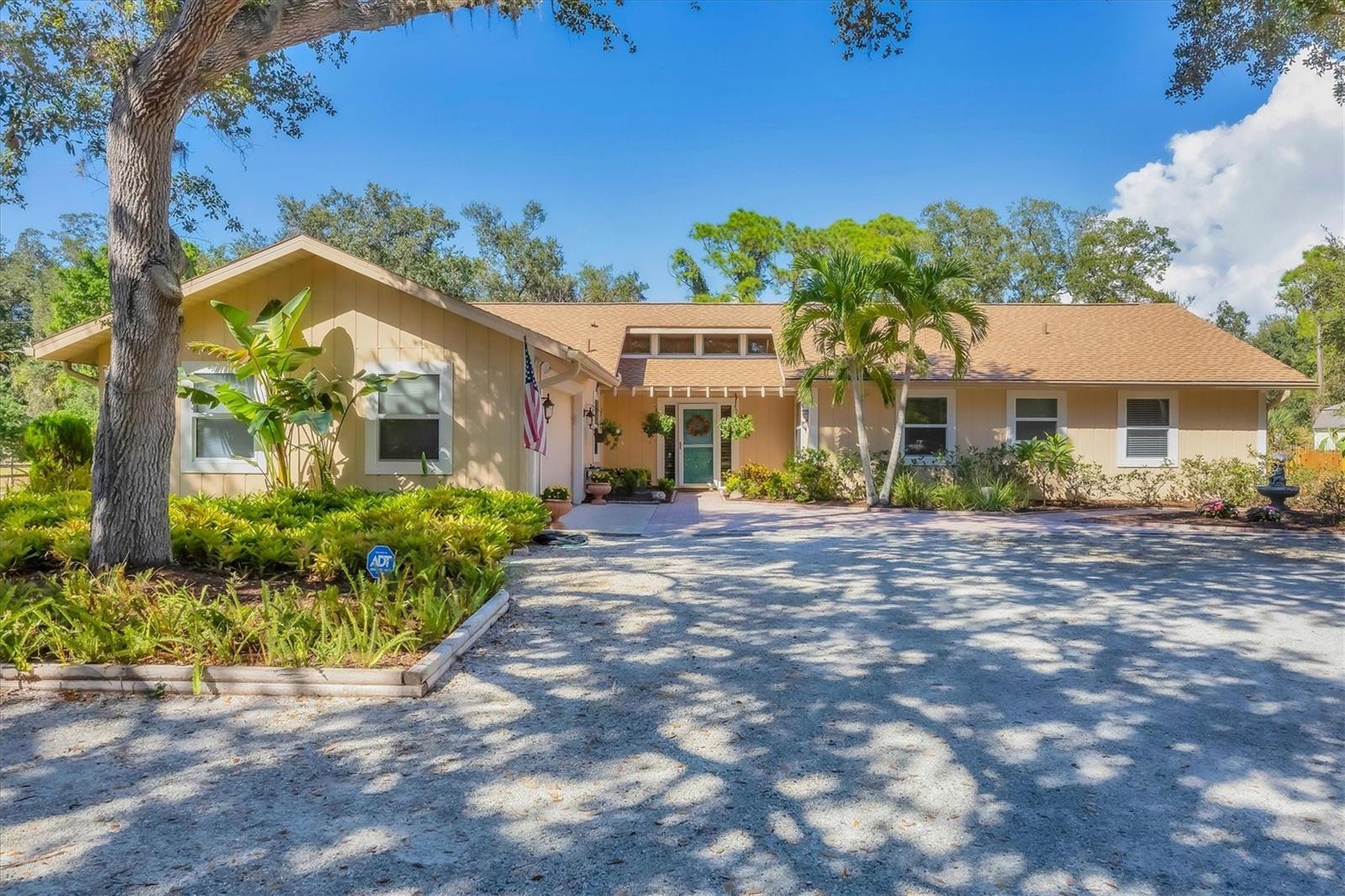
Property Location and Similar Properties
- MLS#: D6144349 ( Residential )
- Street Address: 2521 Northway Drive
- Viewed: 11
- Price: $625,000
- Price sqft: $231
- Waterfront: No
- Year Built: 1982
- Bldg sqft: 2708
- Bedrooms: 3
- Total Baths: 2
- Full Baths: 2
- Garage / Parking Spaces: 2
- Days On Market: 15
- Acreage: 1.26 acres
- Additional Information
- Geolocation: 27.1133 / -82.3924
- County: SARASOTA
- City: VENICE
- Zipcode: 34292
- Subdivision: Venice Acres
- Elementary School: Garden Elementary
- Middle School: Venice Area Middle
- High School: Venice Senior High
- Provided by: MICHAEL SAUNDERS & COMPANY
- Contact: Cheryl Siple
- 941-473-7750

- DMCA Notice
-
DescriptionOne or more photo(s) has been virtually staged. This stunning ranch style home, set back on over 1.3 acres in the highly sought after neighborhood of Venice Acres, is perfect for families and pet lovers alike. The property is fenced and ready for you to move in with all your toys and even your horses, and is excellent for nature lovers! The exterior of the home is beautifully landscaped with mature trees, bright flower beds, and a paver brick entry. The roof was replaced in 2023, and the A/C is newer; most windows have hurricane impact for added peace of mind. The kitchen features granite counters with a brand new quartz counter on the island, a large walk in pantry, a breakfast nook, and French doors leading to a cozy paver patio. Step inside to a sunken living room with stunning beamed cathedral ceilings and a wood burning fireplace. French doors open to a glassed in sunroom and a screened lanai overlooking the sparkling pool, and a fenced pasture leads to a 2 stall barn with a tack room. The home also features a separate dining room, three bedrooms, two bathrooms, a two car garage, and a laundry room with ample storage space. Updates include new luxury vinyl plank flooring and Travertine, a marble entryway, light fixtures, a new vanity in the guest bath, and countertops in the master bath. The master suite boasts a walk in closet and plenty of space for relaxation. Great location is close to Beaches, Restaurants, Shopping, Wellen Park, and Hospitals. Please schedule your appointment today to view this beautiful home surrounded by nature and make it your own!
Features
Appliances
- Dishwasher
- Dryer
- Microwave
- Range
- Range Hood
- Refrigerator
- Washer
Home Owners Association Fee
- 565.00
Association Name
- Argus Management of Venice
- Denise Majka LCAM
Association Phone
- 1-941-408-7413
Carport Spaces
- 0.00
Close Date
- 0000-00-00
Cooling
- Central Air
Country
- US
Covered Spaces
- 0.00
Exterior Features
- Garden
- Rain Gutters
- Sliding Doors
Fencing
- Wire
- Wood
Flooring
- Luxury Vinyl
- Marble
- Travertine
Garage Spaces
- 2.00
Heating
- Central
High School
- Venice Senior High
Insurance Expense
- 0.00
Interior Features
- Ceiling Fans(s)
- Solid Wood Cabinets
- Window Treatments
Legal Description
- LOT 133 VENICE ACRES UNIT 2
Levels
- One
Living Area
- 1880.00
Middle School
- Venice Area Middle
Area Major
- 34292 - Venice
Net Operating Income
- 0.00
Occupant Type
- Owner
Open Parking Spaces
- 0.00
Other Expense
- 0.00
Parcel Number
- 0400070001
Pets Allowed
- Yes
Pool Features
- Gunite
- In Ground
Possession
- Close Of Escrow
Property Type
- Residential
Roof
- Shingle
School Elementary
- Garden Elementary
Sewer
- Septic Tank
Tax Year
- 2024
Township
- 39
Utilities
- Private
Views
- 11
Virtual Tour Url
- https://links.us1.defend.egress.com/Warning?crId=68f92b8de4244f8356e19536&Domain=michaelsaunders.com&Threat=eNpzrShJLcpLzAEADmkDRA%3D%3D&Lang=en&Base64Url=eNrLKCkpKLbS10_OLS7IyC_JTy9KLMio1MtI0SvITC7WNzI1MtT1yy8qyShPrNR1KdLPTKkAAOtrEnQ%3D&@OriginalLink=cmsphotography.hd.pics
Water Source
- Well
Year Built
- 1982
Zoning Code
- RE2
