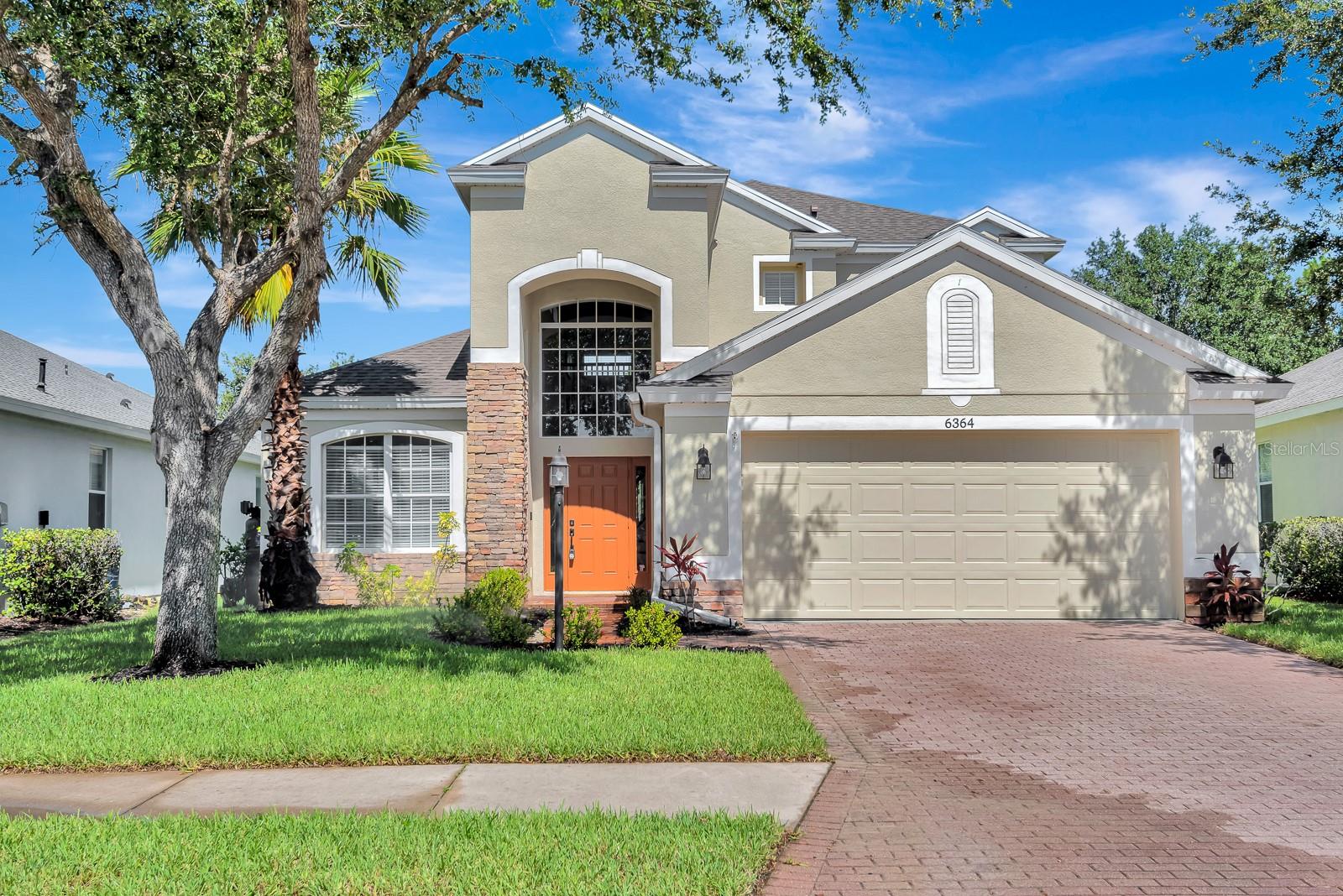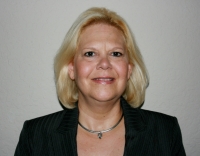Contact Laura Uribe
Schedule A Showing
6364 Golden Eye Glen, LAKEWOOD RANCH, FL 34202
Priced at Only: $679,000
For more Information Call
Office: 855.844.5200
Address: 6364 Golden Eye Glen, LAKEWOOD RANCH, FL 34202
Property Photos

Property Location and Similar Properties
- MLS#: GC532231 ( Residential )
- Street Address: 6364 Golden Eye Glen
- Viewed: 4
- Price: $679,000
- Price sqft: $207
- Waterfront: Yes
- Waterfront Type: Pond
- Year Built: 2006
- Bldg sqft: 3279
- Bedrooms: 5
- Total Baths: 4
- Full Baths: 3
- 1/2 Baths: 1
- Days On Market: 2
- Additional Information
- Geolocation: 27.4281 / -82.3855
- County: MANATEE
- City: LAKEWOOD RANCH
- Zipcode: 34202
- Subdivision: Greenbrook Village Subphase Kk
- Elementary School: McNeal
- Middle School: Nolan
- High School: Lakewood Ranch

- DMCA Notice
-
DescriptionThis beautifully updated 5 bedroom, 3.5 bath pool home with a 2 car garage in Greenbrook Village is tucked away in the highly desirable Lakewood Ranch community, offering the perfect blend of comfort, style, and functionality. Freshly painted and meticulously maintained, this 2,575 square foot residence is move in ready and designed for modern Florida living. From the moment you step inside, youre welcomed by a bright and airy open concept floor plan featuring brand new luxury vinyl flooring and a warm, neutral palette throughout. A spacious formal dining area sets the stage for special gatherings, while expansive sliding glass doors invite natural light and seamless indoor outdoor living. At the heart of the home is the chef inspired kitchen, showcasing sleek quartz countertops, stainless steel appliances, a breakfast bar, ample cabinetry, and an inviting eat in nook perfect for casual mornings. Overlooking the kitchen is the cozy family room ideal for everyday living and entertaining alike. The first floor also features not one, but two generously sized bedrooms, including the luxurious primary suite with tray ceilings, walk in closet, and private access to the screened lanai. The newly renovated spa like primary bath is designed for relaxation, offering dual vanities, a soaking tub, and a walk in shower. The second downstairs bedroom is perfect for guests, a nursery, or a home office, with easy access to the nearby half bath. Upstairs, a flexible loft area provides endless possibilities for a media room, study zone, or play space. Three additional bedrooms, each thoughtfully arranged, are accompanied by two fully renovated bathrooms featuring modern finishes and ample storage. Step outside to your private backyard oasisan expansive screened lanai with a sparkling saltwater pool, peaceful pond views, and a fenced yard ideal for pets, play, or quiet relaxation. Additional upgrades include a new roof (2021), A/C (2018), water heater (2023), water softener, central vacuum system, newly renovated flooring, energy efficient LED lighting, and tamper proof outlets throughout. The home is also pre wired for a security system for added peace of mind. Greenbrook village Amenities are Adventure park, Sports facilities, Walking and bike trails Top Rated schools with common area maintenance of common areas and reclaimed Irrigation With a HOA annual Fee of $110.00, just minutes from shopping, dining, and I 75, with quick access to downtown Sarasota, the UTC Mall, and the pristine beaches of the Gulf Coast, this home truly offers the ultimate Lakewood Ranch lifestyle. Dont miss the opportunity to experience this exceptional propertyschedule your private showing today!
Features
Waterfront Description
- Pond
Appliances
- Convection Oven
- Dishwasher
- Dryer
- Gas Water Heater
- Microwave
- Refrigerator
- Washer
- Water Softener
Association Amenities
- Park
- Playground
- Trail(s)
Home Owners Association Fee
- 105.00
Home Owners Association Fee Includes
- Common Area Taxes
- Maintenance Grounds
- Private Road
- Recreational Facilities
Association Name
- David Hart
Carport Spaces
- 0.00
Close Date
- 0000-00-00
Cooling
- Central Air
- Zoned
Country
- US
Covered Spaces
- 0.00
Exterior Features
- Dog Run
- Rain Gutters
- Sidewalk
Fencing
- Vinyl
Flooring
- Ceramic Tile
- Luxury Vinyl
- Tile
Garage Spaces
- 2.00
Heating
- Central
- Heat Pump
High School
- Lakewood Ranch High
Insurance Expense
- 0.00
Interior Features
- Cathedral Ceiling(s)
- Ceiling Fans(s)
Legal Description
- LOT 123 GREENBROOK VILLAGE SUBPHASE KK UNIT 2 A/K/A GREENBROOK BANKS PI#5845.1895/9
Levels
- Two
Living Area
- 2575.00
Lot Features
- Level
- Sidewalk
- Paved
Middle School
- Nolan Middle
Area Major
- 34202 - Bradenton/Lakewood Ranch/Lakewood Rch
Net Operating Income
- 0.00
Occupant Type
- Vacant
Open Parking Spaces
- 0.00
Other Expense
- 0.00
Parcel Number
- 584518959
Parking Features
- Driveway
- Garage Door Opener
- Ground Level
Pets Allowed
- Cats OK
- Dogs OK
- Yes
Pool Features
- Child Safety Fence
- Chlorine Free
- Gunite
- Lighting
- Salt Water
Possession
- Close Of Escrow
Property Type
- Residential
Roof
- Shingle
School Elementary
- McNeal Elementary
Sewer
- Public Sewer
Style
- Other
Tax Year
- 2024
Township
- 35S
Utilities
- BB/HS Internet Available
- Cable Available
- Cable Connected
- Electricity Available
- Electricity Connected
- Natural Gas Available
- Natural Gas Connected
- Phone Available
- Sewer Available
- Sewer Connected
View
- Pool
- Water
Virtual Tour Url
- https://re-photography-bradenton.aryeo.com/sites/6364-golden-eye-glen-lakewood-ranch-fl-34202-17236870/branded
Water Source
- Public
Year Built
- 2006
Zoning Code
- PDMU



































































