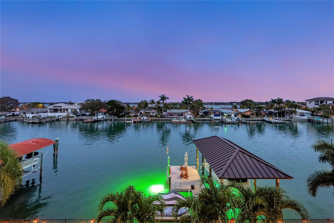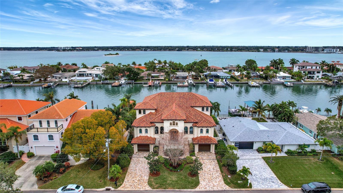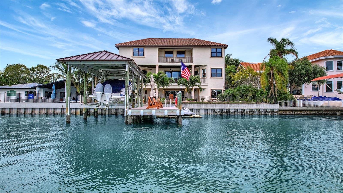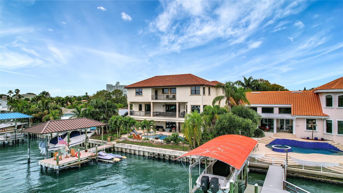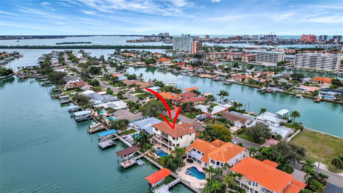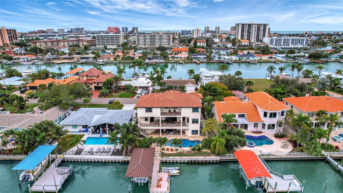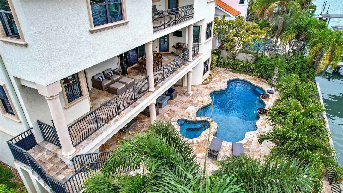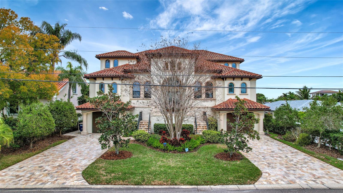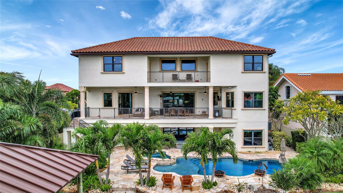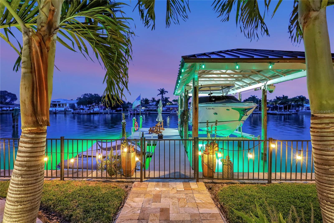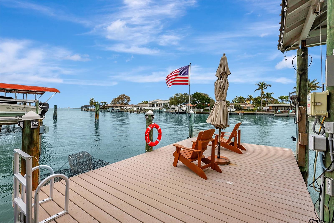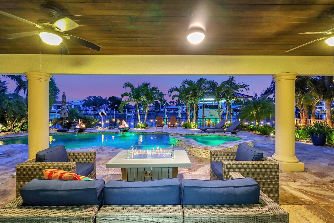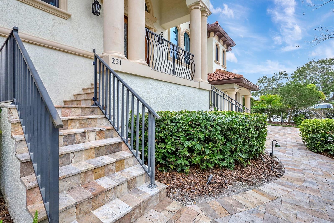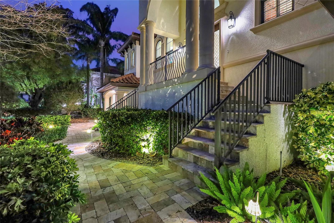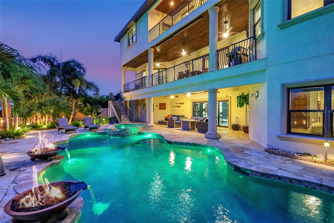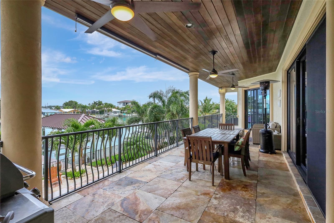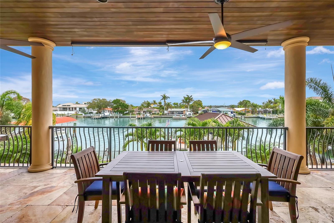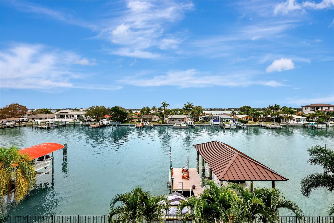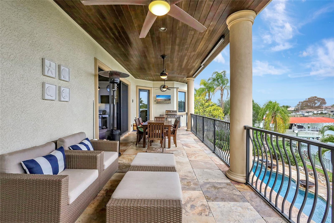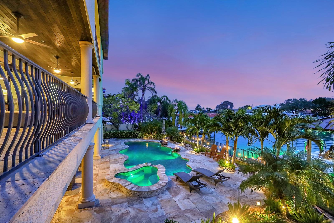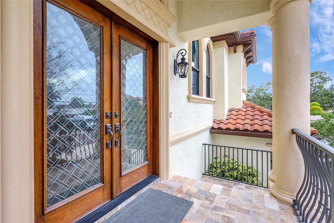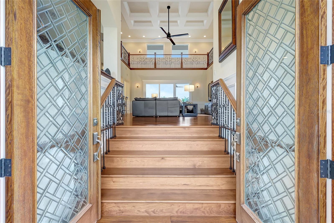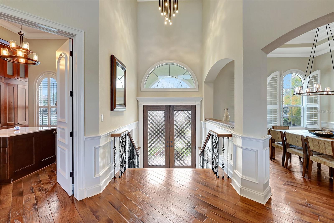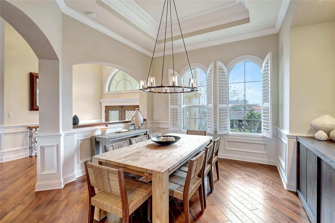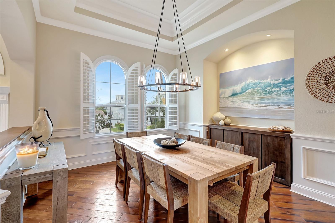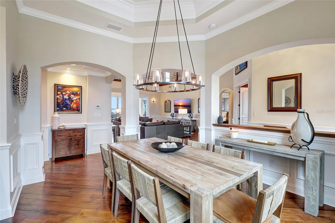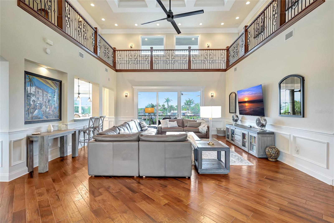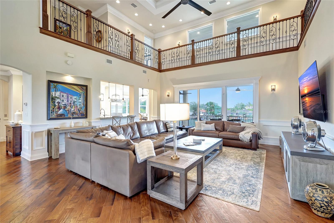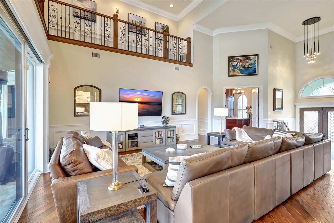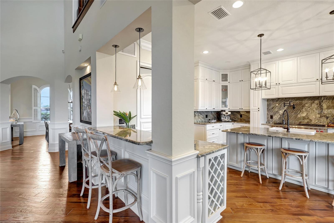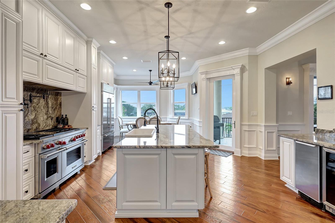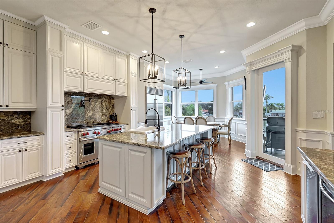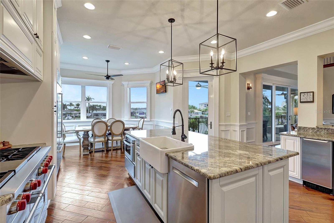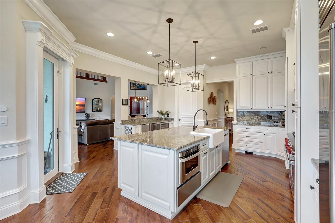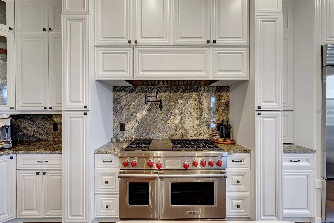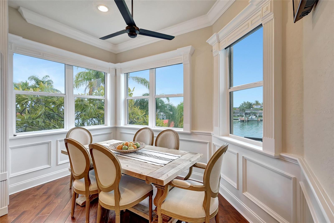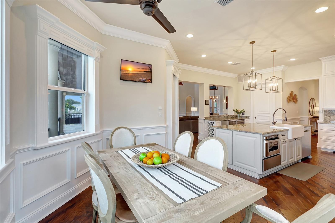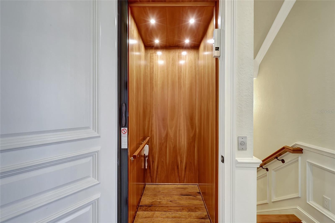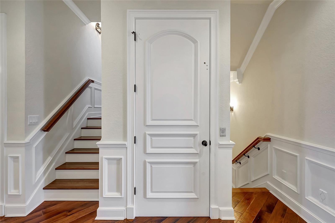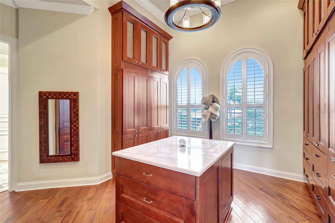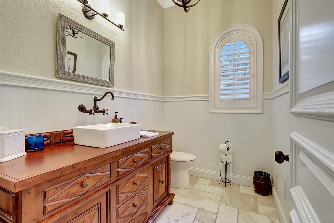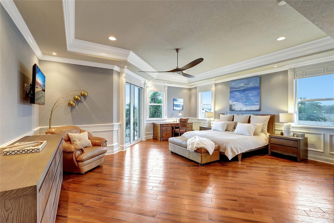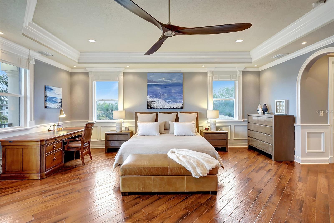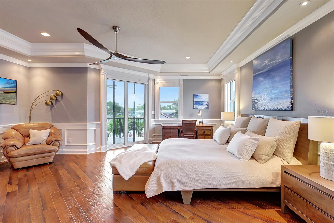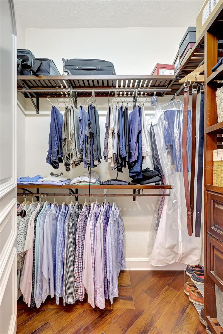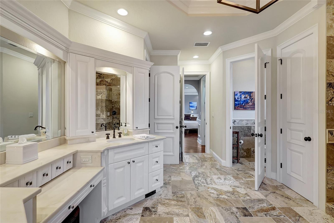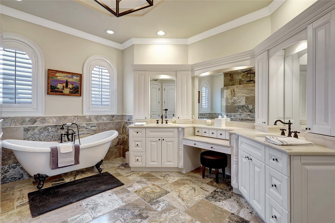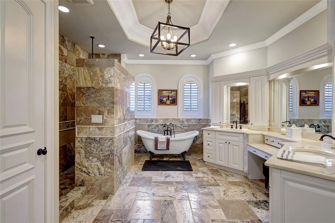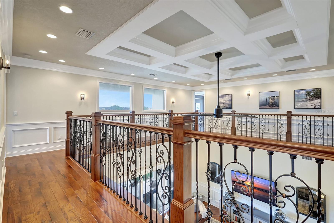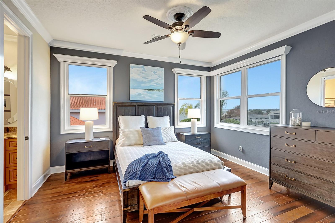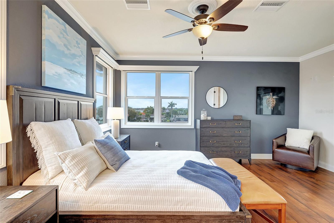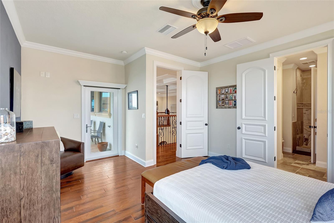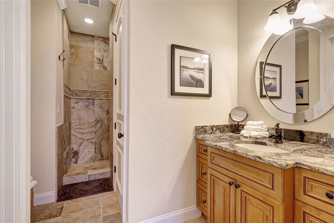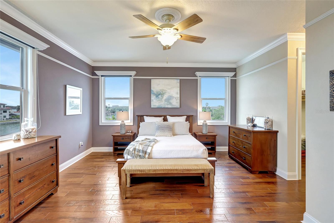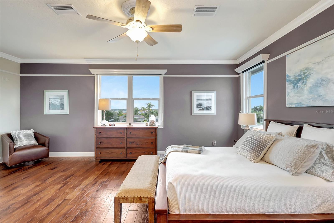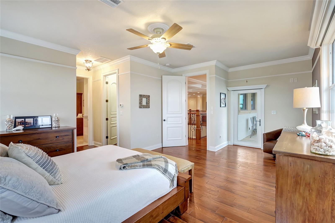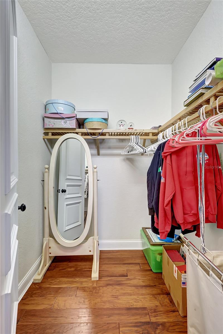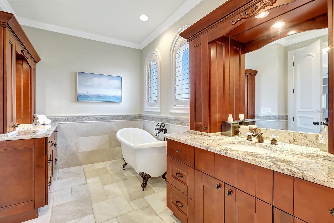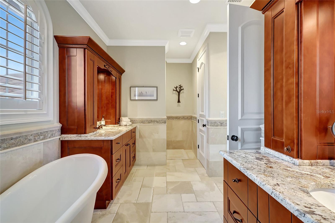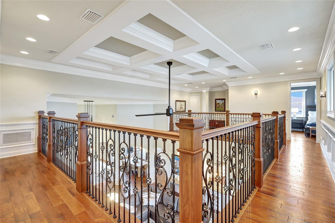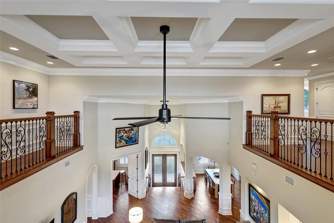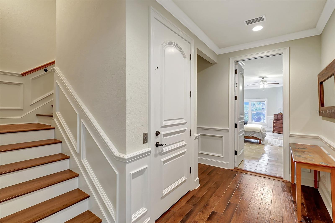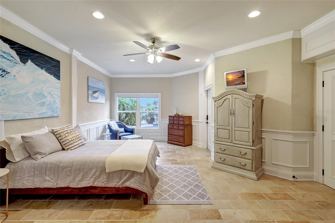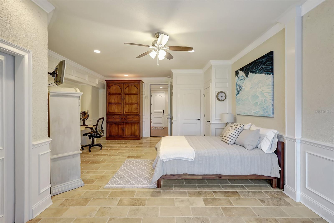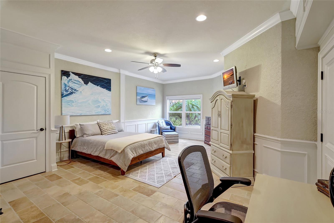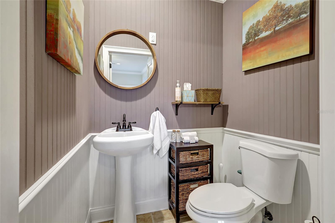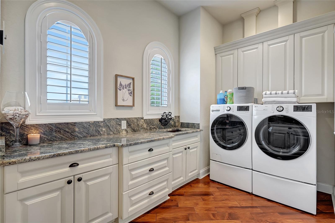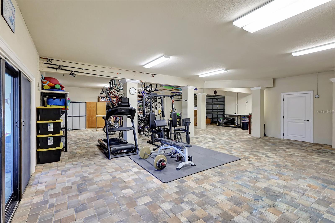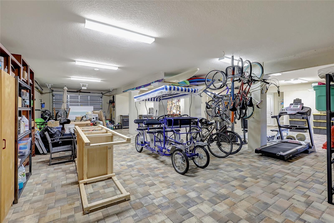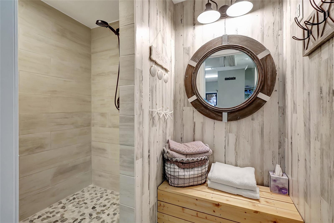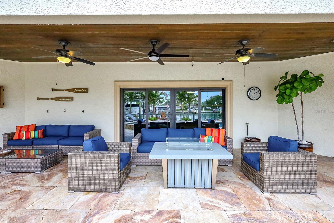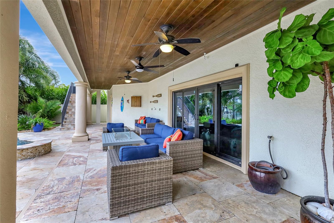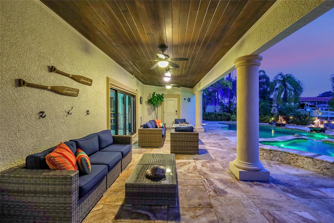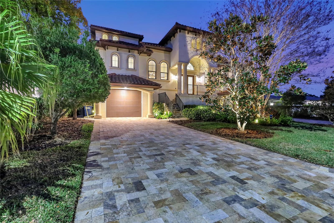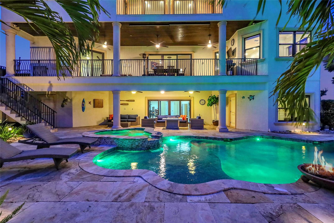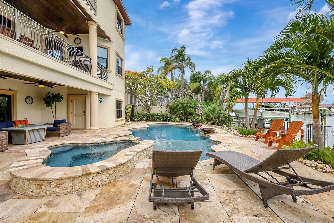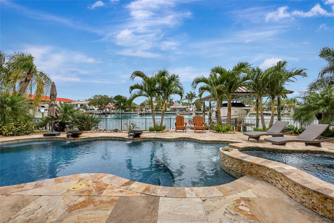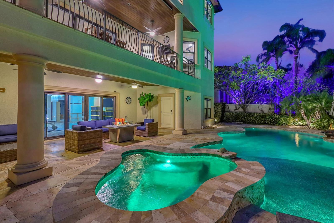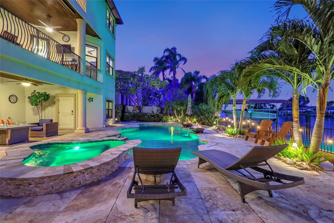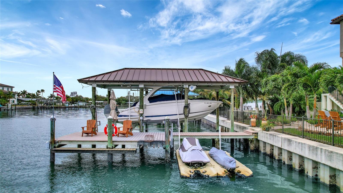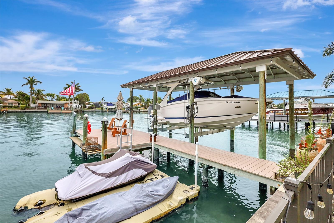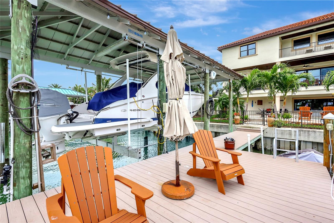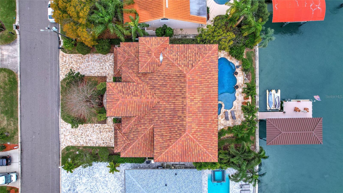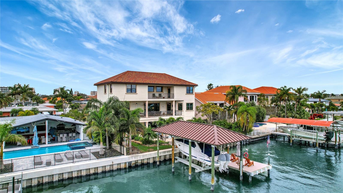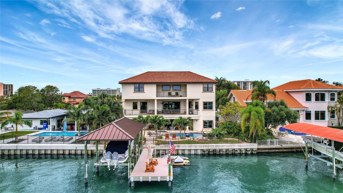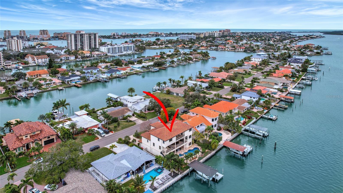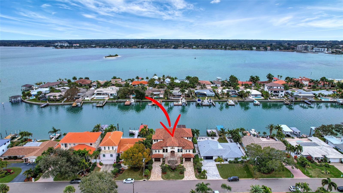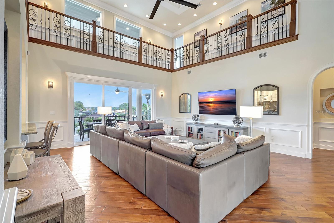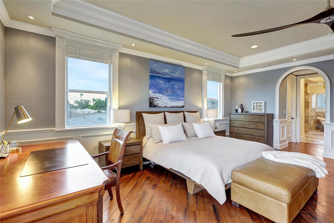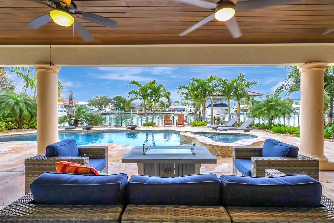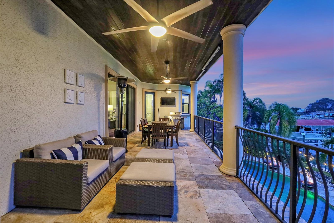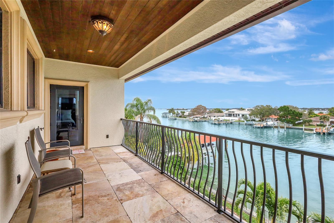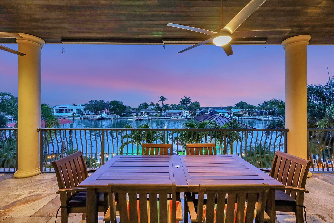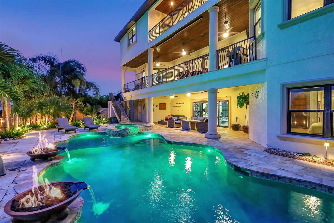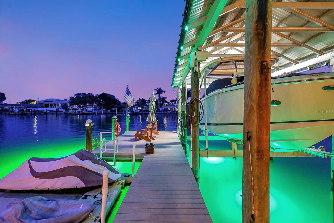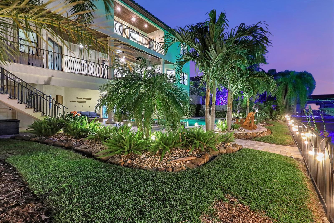Contact Laura Uribe
Schedule A Showing
231 Midway Island, CLEARWATER BEACH, FL 33767
Priced at Only: $3,840,000
For more Information Call
Office: 855.844.5200
Address: 231 Midway Island, CLEARWATER BEACH, FL 33767
Property Photos
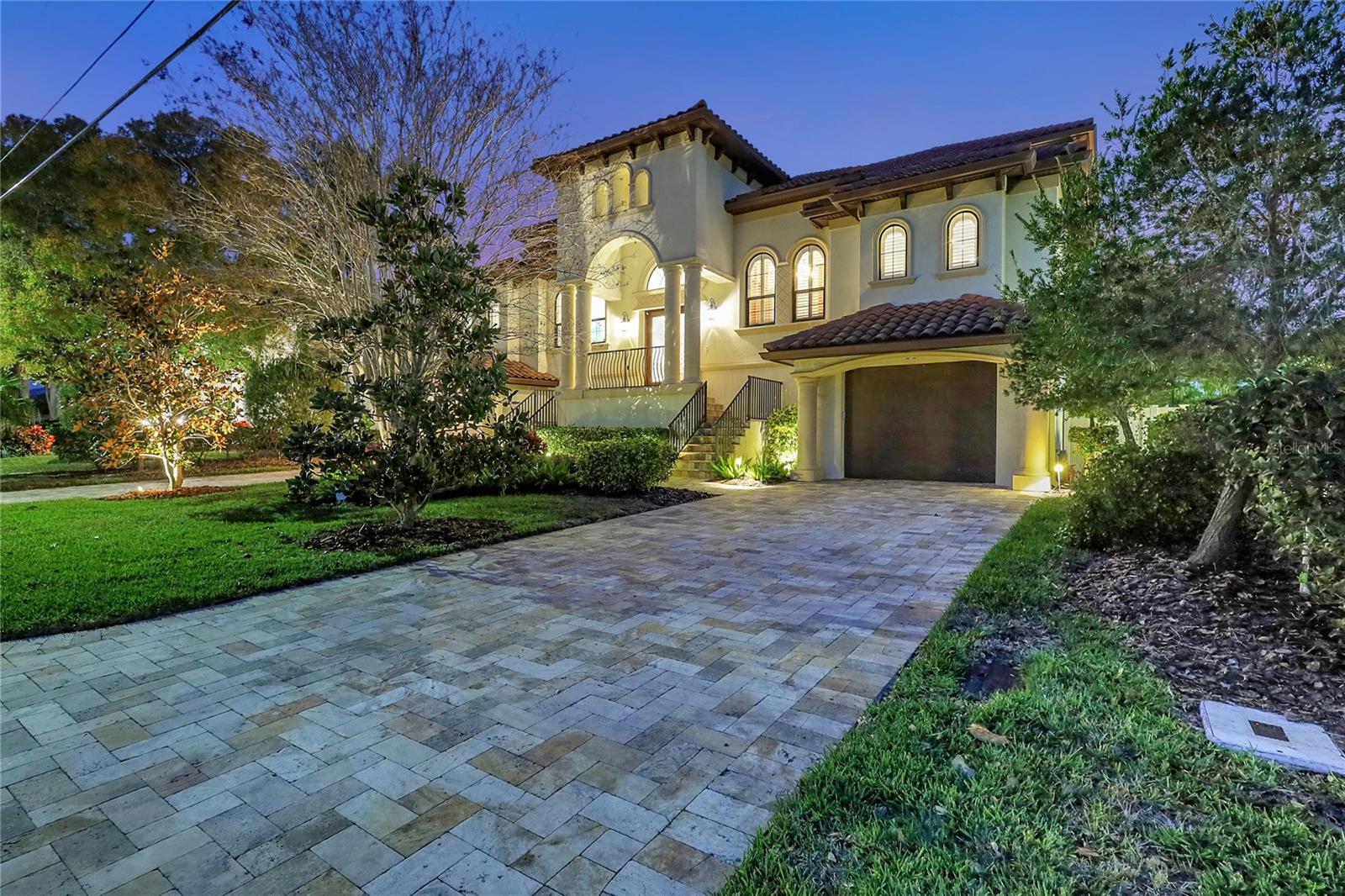
Property Location and Similar Properties
- MLS#: U8227340 ( Residential )
- Street Address: 231 Midway Island
- Viewed: 63
- Price: $3,840,000
- Price sqft: $444
- Waterfront: Yes
- Wateraccess: Yes
- Waterfront Type: Bay/Harbor
- Year Built: 2015
- Bldg sqft: 8643
- Bedrooms: 4
- Total Baths: 5
- Full Baths: 3
- 1/2 Baths: 2
- Garage / Parking Spaces: 4
- Days On Market: 394
- Additional Information
- Geolocation: 27.9801 / -82.8124
- County: PINELLAS
- City: CLEARWATER BEACH
- Zipcode: 33767
- Subdivision: Island Estates Of Clearwater
- Elementary School: Sandy Lane Elementary PN
- Middle School: Dunedin Highland Middle PN
- High School: Clearwater High PN
- Provided by: COLDWELL BANKER REALTY
- Contact: Michelle Chenault
- 727-581-9411

- DMCA Notice
-
DescriptionGet ready to experience the ultimate in coastal living! Look no further than 231 Midway Island a stunning Tuscan inspired residence that will take your breath away. Completed in 2015, this Spanish/Mediterranean home offers over 4,571 square feet of luxurious living space, and a sprawling total area of 8,643 square feet. FEMA compliant with 1st living floor at 16ft elevation. Step inside and discover three bedrooms, three and a half bathrooms. The Elevator takes you to all floors in this home. The main floor boasts a large Master Suite with a huge Master Closet/Dressing area and 2 additional walk in closets for Him and a luxurious ensuite bath. The grand staircase leads to the upstairs guest suite and the 2nd master suite, each designed to be your own personal sanctuary. The gourmet kitchen is a culinary enthusiast's dream, complete with a central island, granite countertops, stainless steel applianceswhich includes a Subzero Refrigerator and a six burner gas Wolf range. As you move outside from one the many Large Sliding doors, you'll find a private oasis that seamlessly blends sophistication with recreation. Immerse yourself in the resort style pool and spillover spa, adorned with the exquisite finish of glass Bead Crete. Expansive terraces overlook a meticulously fenced backyard, a captivating travertine patio area, and a brand new deep water dock with a 16k lb. lift under a state of the art boathouse. Recent upgrades, including a new seawall (2020), an 8 year old roof, and impact windows and doors installed in 2015, effortlessly fuse timeless design with modern comforts. This meticulously maintained residence offers the luxury of waterfront living, complemented by the convenience of reclaimed water and a Navien tankless hot water system. There is plenty of room in the garages to house 4 cars, beach toys, a golf cart and more. It's time to indulge in a slice of paradise where every detail is a testament to luxury living. Don't miss your chance to schedule a private tour of this rare gem located in the heart of Clearwater Beach, just minutes away from Island Estates' shops, banks, bars, and restaurants, as well as the Gulf of Mexico and the number one rated beach in the USA. Live your best life at 231 Midway Island the ultimate coastal retreat. Bedroom Closet Type: Walk in Closet (Primary Bedroom).
Features
Waterfront Description
- Bay/Harbor
Appliances
- Bar Fridge
- Dishwasher
- Dryer
- Freezer
- Gas Water Heater
- Microwave
- Range
- Range Hood
- Refrigerator
- Tankless Water Heater
- Washer
- Wine Refrigerator
Home Owners Association Fee
- 0.00
Basement
- Partial
Carport Spaces
- 0.00
Close Date
- 0000-00-00
Cooling
- Central Air
- Zoned
Country
- US
Covered Spaces
- 0.00
Exterior Features
- Balcony
- Irrigation System
- Lighting
- Rain Gutters
- Sliding Doors
Fencing
- Fenced
- Vinyl
Flooring
- Brick
- Hardwood
- Travertine
Furnished
- Unfurnished
Garage Spaces
- 4.00
Heating
- Central
- Electric
- Heat Pump
- Natural Gas
- Zoned
High School
- Clearwater High-PN
Interior Features
- Ceiling Fans(s)
- Crown Molding
- Eat-in Kitchen
- Elevator
- High Ceilings
- Open Floorplan
- Primary Bedroom Main Floor
- Solid Surface Counters
- Solid Wood Cabinets
- Tray Ceiling(s)
- Walk-In Closet(s)
- Window Treatments
Legal Description
- ISLAND ESTATES OF CLEARWATER UNIT 3 LOT 44
Levels
- Two
Living Area
- 4571.00
Lot Features
- Cul-De-Sac
- FloodZone
- In County
- Level
- Near Public Transit
- Sidewalk
- Street Dead-End
- Paved
Middle School
- Dunedin Highland Middle-PN
Area Major
- 33767 - Clearwater/Clearwater Beach
Net Operating Income
- 0.00
Occupant Type
- Owner
Other Structures
- Boat House
Parcel Number
- 08-29-15-43344-000-0440
Parking Features
- Bath In Garage
- Covered
- Garage Door Opener
- Golf Cart Parking
- Ground Level
- Oversized
- Parking Pad
- Tandem
- Underground
Pets Allowed
- Yes
Pool Features
- Auto Cleaner
- Fiber Optic Lighting
- Gunite
- Heated
- In Ground
- Lighting
- Other
- Outside Bath Access
- Salt Water
Possession
- Close of Escrow
Property Condition
- Completed
Property Type
- Residential
Roof
- Tile
School Elementary
- Sandy Lane Elementary-PN
Sewer
- Public Sewer
Style
- Custom
- Elevated
- Mediterranean
Tax Year
- 2023
Township
- 29
Utilities
- BB/HS Internet Available
- Cable Connected
- Electricity Connected
- Fire Hydrant
- Natural Gas Connected
- Sewer Available
- Sprinkler Meter
- Street Lights
- Water Available
View
- Pool
- Water
Views
- 63
Virtual Tour Url
- https://www.propertypanorama.com/instaview/stellar/U8227340
Water Source
- Public
Year Built
- 2015
Zoning Code
- RES






