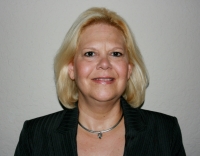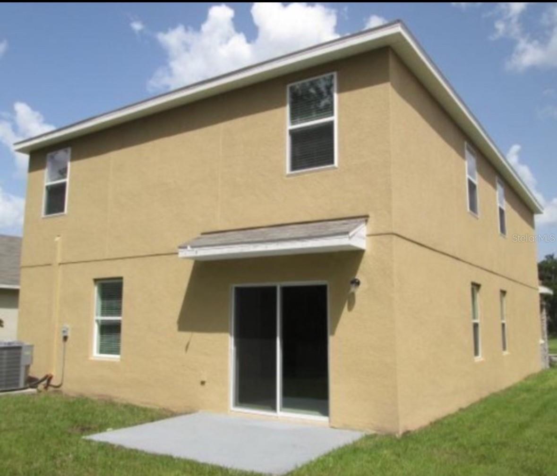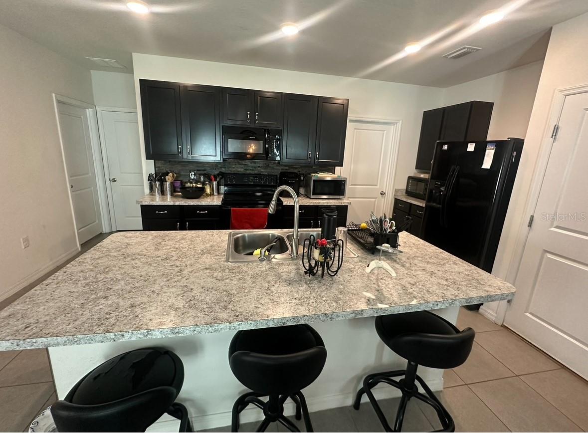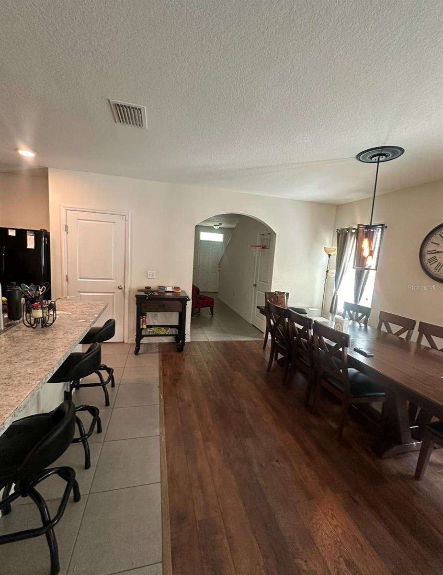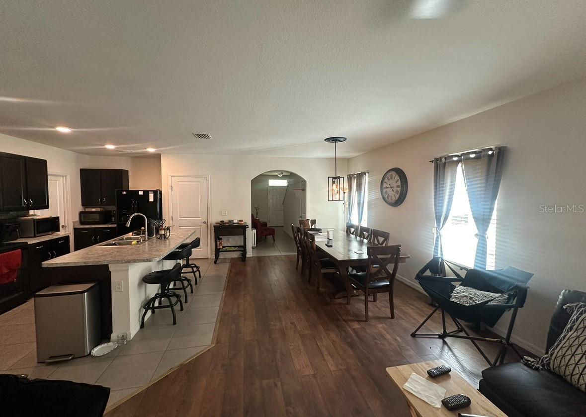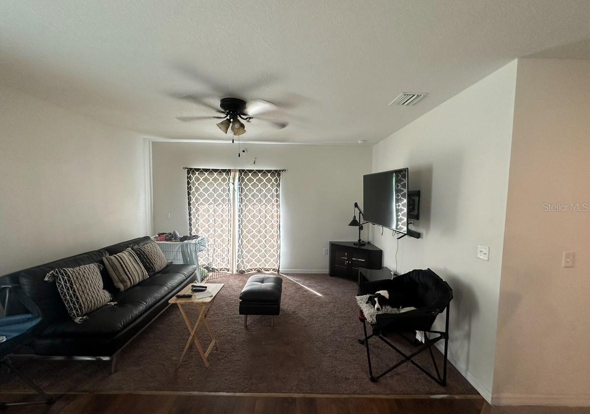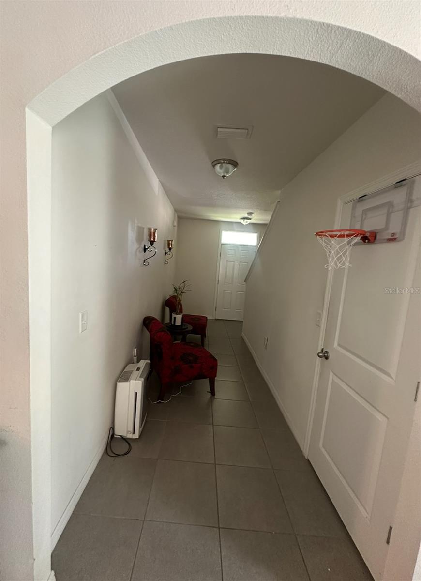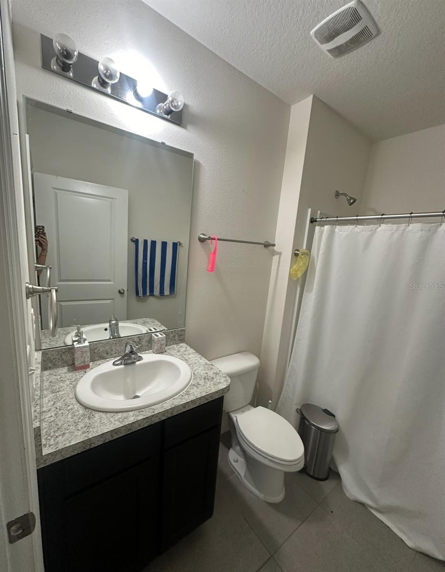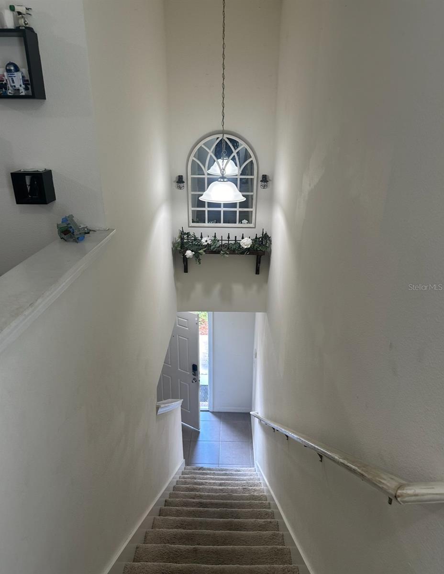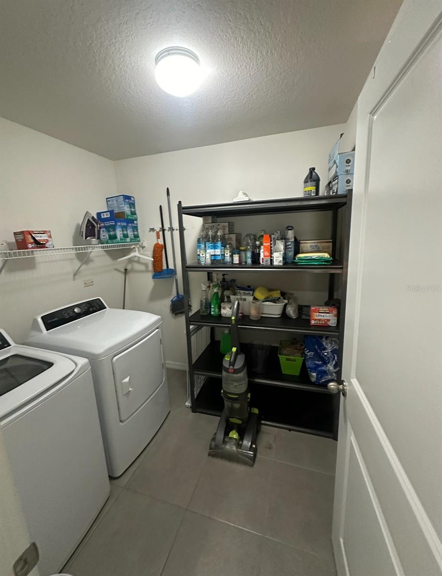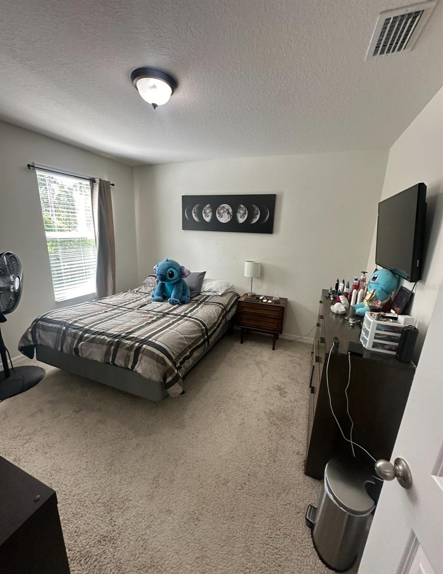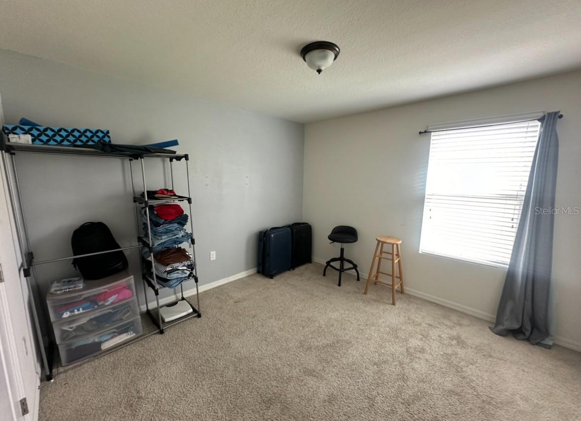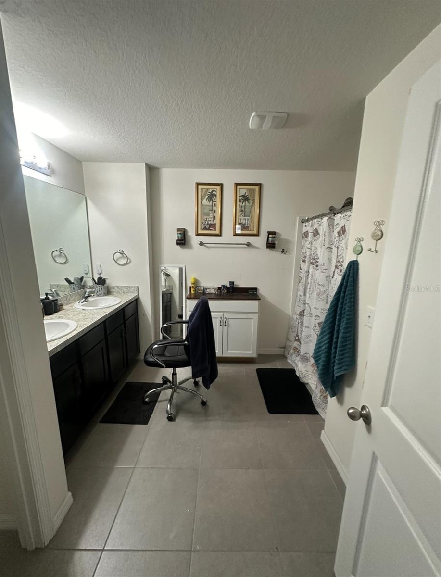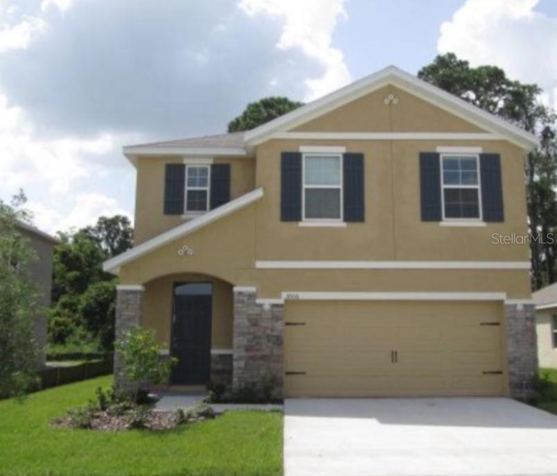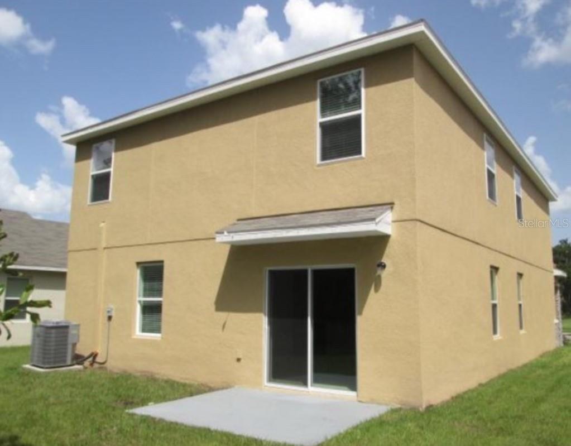Contact Laura Uribe
Schedule A Showing
1006 Ashentree Drive, PLANT CITY, FL 33563
Priced at Only: $380,000
For more Information Call
Office: 855.844.5200
Address: 1006 Ashentree Drive, PLANT CITY, FL 33563
Property Photos
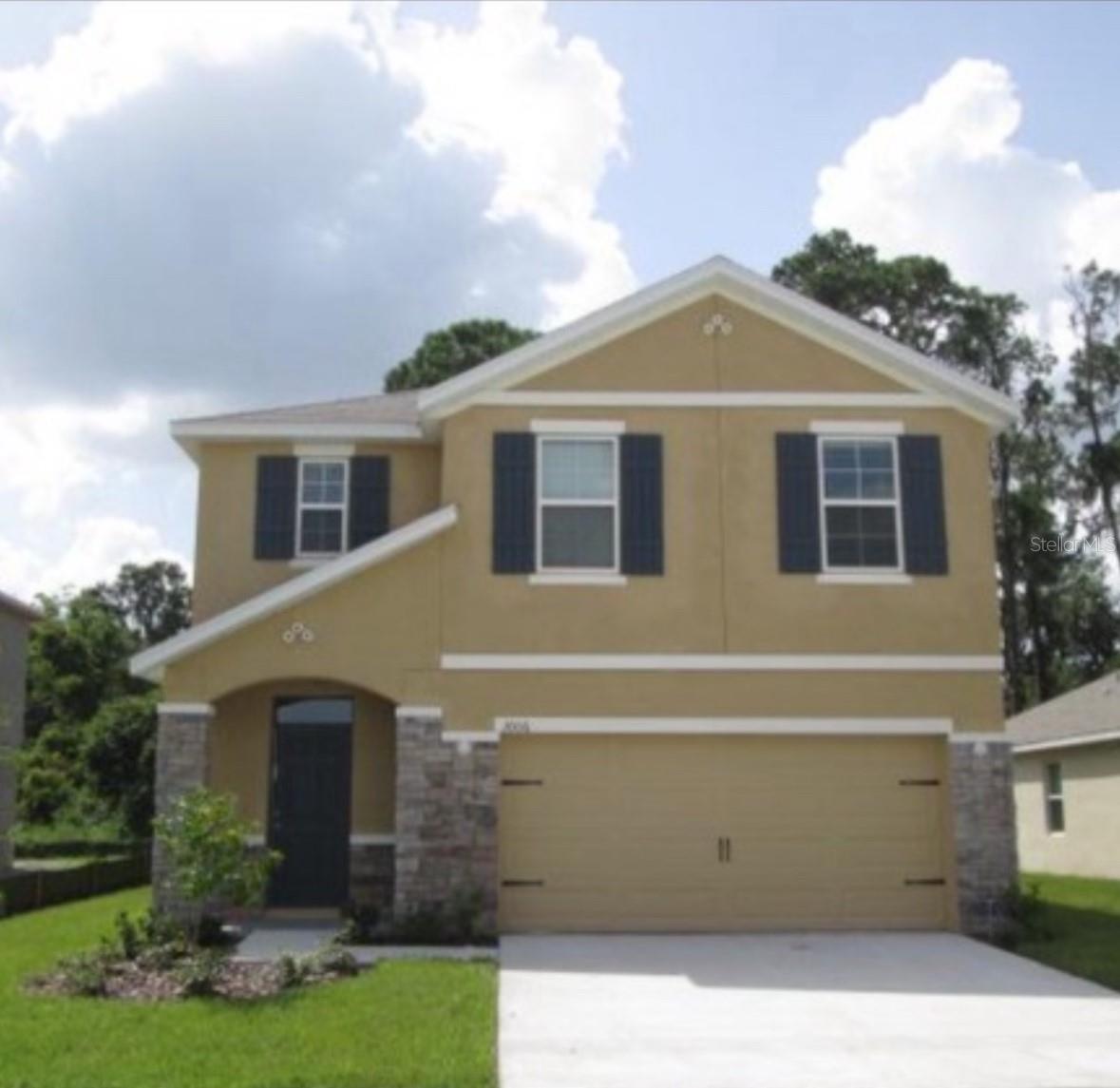
Property Location and Similar Properties
- MLS#: U8254982 ( Residential )
- Street Address: 1006 Ashentree Drive
- Viewed: 127
- Price: $380,000
- Price sqft: $73
- Waterfront: No
- Year Built: 2018
- Bldg sqft: 5227
- Bedrooms: 5
- Total Baths: 3
- Full Baths: 3
- Garage / Parking Spaces: 2
- Days On Market: 180
- Additional Information
- Geolocation: 27.992 / -82.114
- County: HILLSBOROUGH
- City: PLANT CITY
- Zipcode: 33563
- Subdivision: Walden Woods Single Family
- Elementary School: Burney HB
- Middle School: Marshall HB
- High School: Plant City HB
- Provided by: EXP REALTY LLC
- Contact: Maria Gonzalez
- 888-883-8509

- DMCA Notice
-
DescriptionPRICED DROP!!! Motivated Seller..... Property is being sold AS IS. Located in Hillsborough County. Neighborhood amenities include open air pool, basketball court and playground. Outside the community, less than half a mile away is a Publix , conveniently located. This community is gated. These modernly designed plans feel open and spacious as soon as you walk in. The large open concept includes a kitchen, separate living room and dining room, and an outdoor patio. The kitchen features a large center island perfect for bar style eating or entertaining, a pantry & plenty of cabinets & counter space. The well appointed kitchen comes with all appliances including refrigerator, built in dishwasher, electric range & microwave hood. Convenient two car garages. The oversized owners suite can easily fit a king size bed & includes a large walk in closet & en suite bathroom with double vanity. Very spacious Home featuring 5 bedrooms and three full bathrooms and a loft. Great for entertaining and a growing family. This home won't last. Don't miss out on the opportunity to own this stunning home.
Features
Appliances
- Dishwasher
- Disposal
- Microwave
- Refrigerator
Association Amenities
- Basketball Court
- Playground
Home Owners Association Fee
- 406.00
Association Name
- Walden Woods
Carport Spaces
- 0.00
Close Date
- 0000-00-00
Cooling
- Central Air
Country
- US
Covered Spaces
- 0.00
Exterior Features
- Sliding Doors
Flooring
- Carpet
- Ceramic Tile
Garage Spaces
- 2.00
Heating
- Central
- Heat Pump
High School
- Plant City-HB
Interior Features
- Ceiling Fans(s)
- PrimaryBedroom Upstairs
- Walk-In Closet(s)
Legal Description
- WALDEN WOODS SINGLE FAMILY LOT 10 BLOCK D
Levels
- Two
Living Area
- 2540.00
Middle School
- Marshall-HB
Area Major
- 33563 - Plant City
Net Operating Income
- 0.00
Occupant Type
- Owner
Parcel Number
- P-04-29-22-A47-D00000-00010.0
Pets Allowed
- Cats OK
- Dogs OK
Property Type
- Residential
Roof
- Shingle
School Elementary
- Burney-HB
Sewer
- Public Sewer
Tax Year
- 2023
Township
- 29
Utilities
- Public
Views
- 127
Virtual Tour Url
- https://www.propertypanorama.com/instaview/stellar/U8254982
Water Source
- Public
Year Built
- 2018
Zoning Code
- PD
