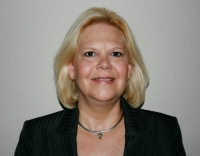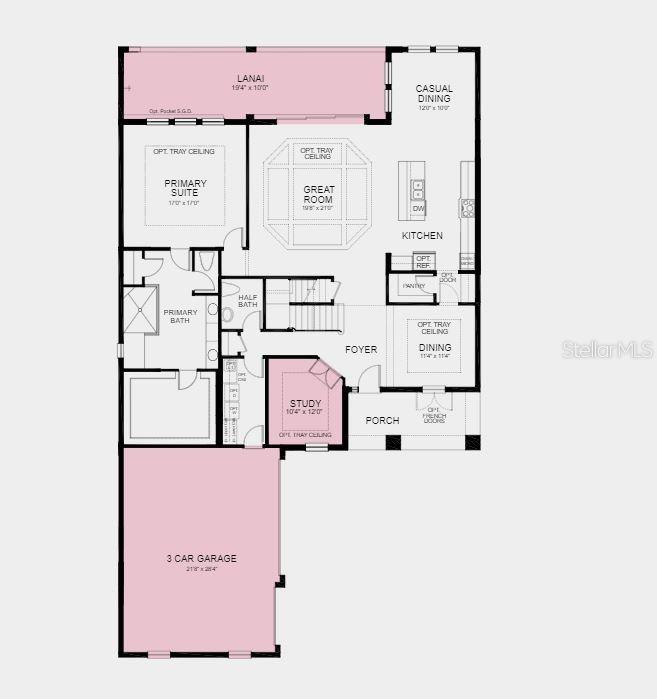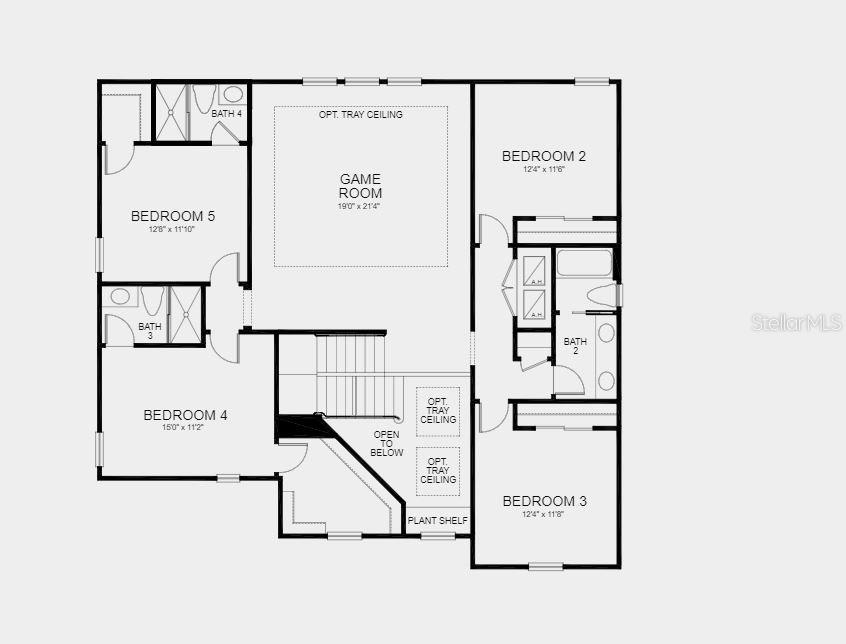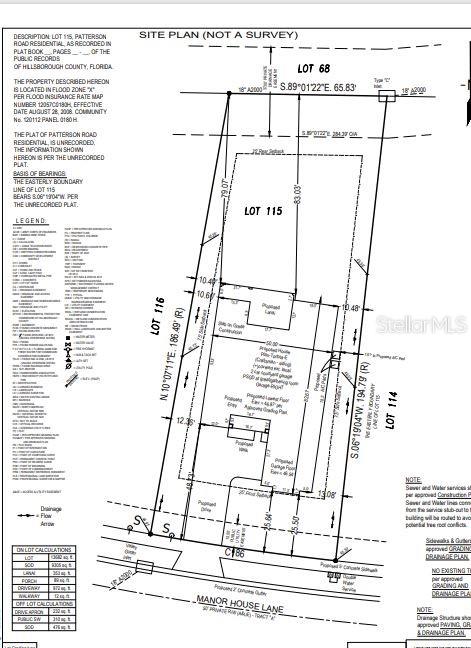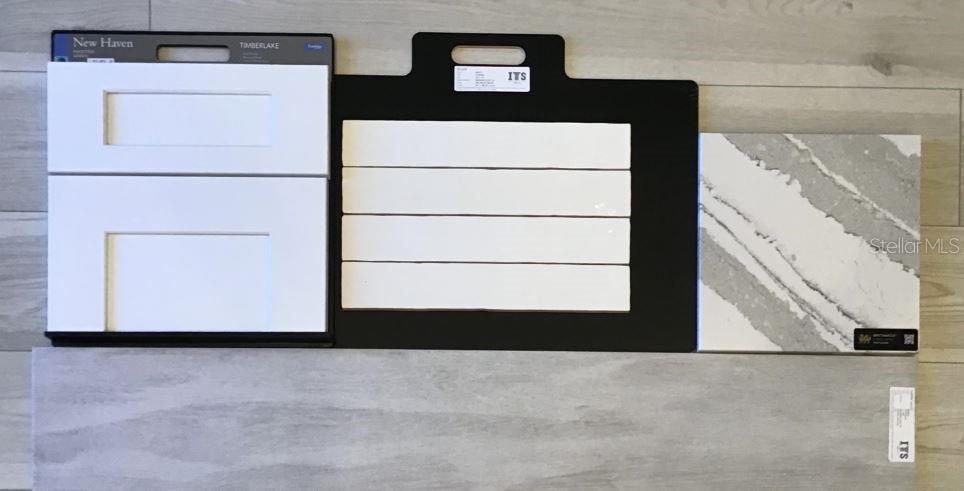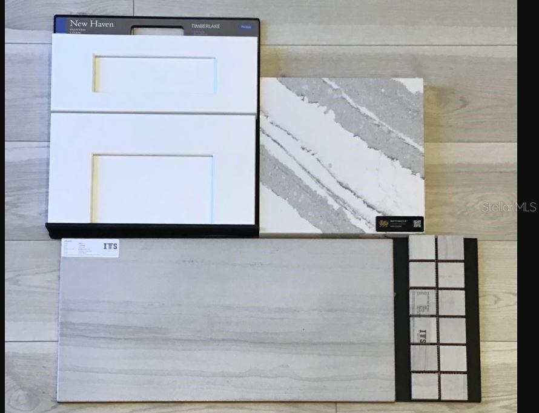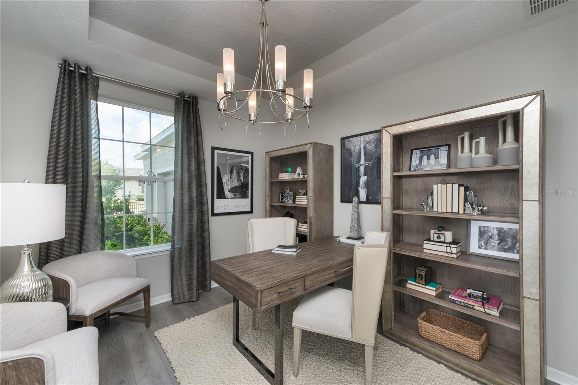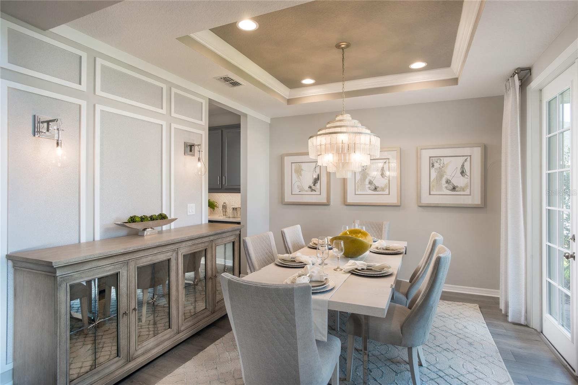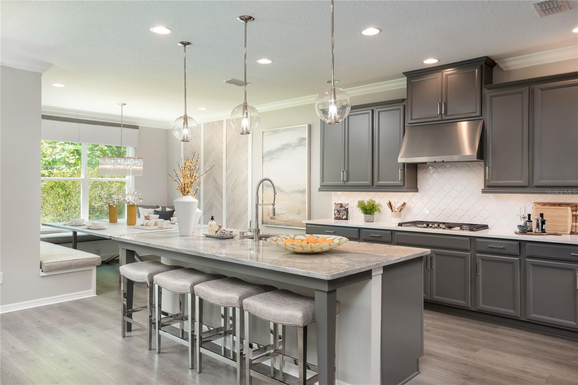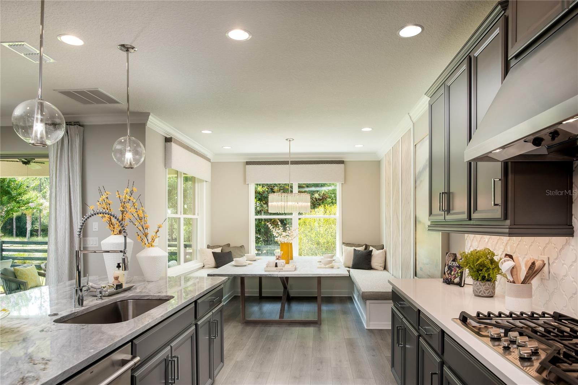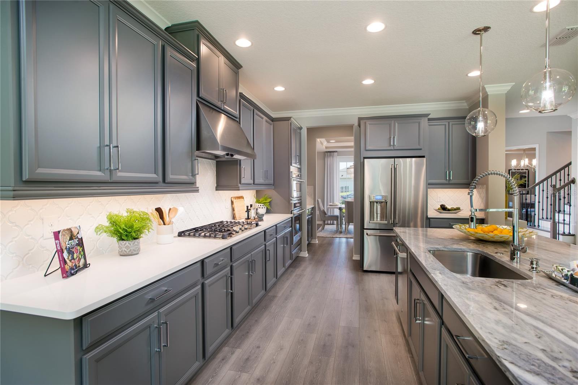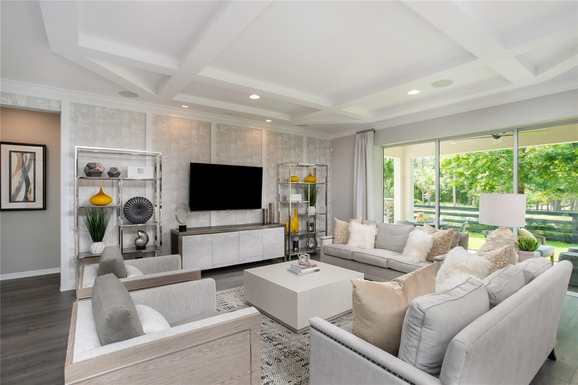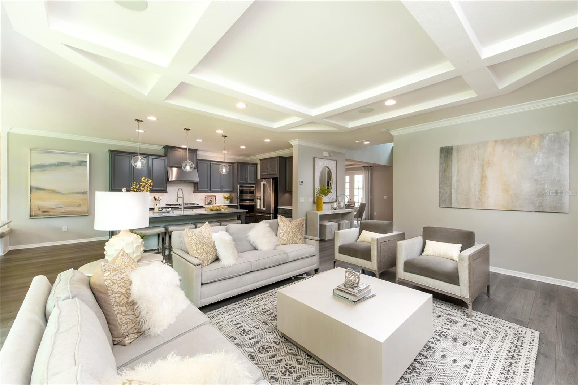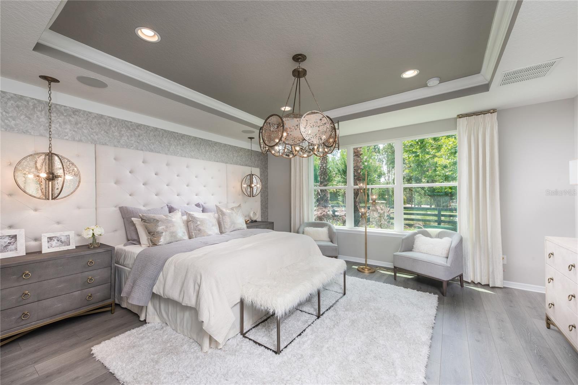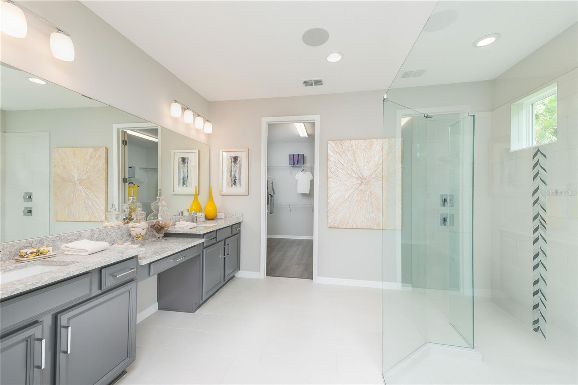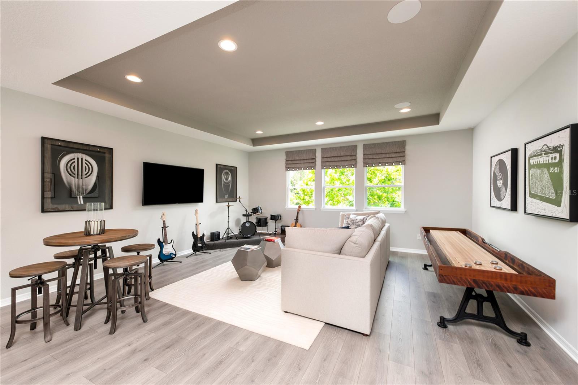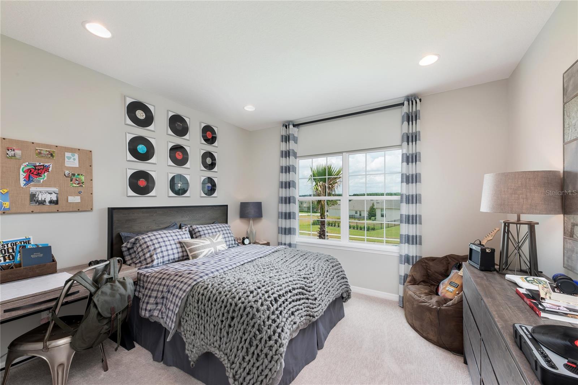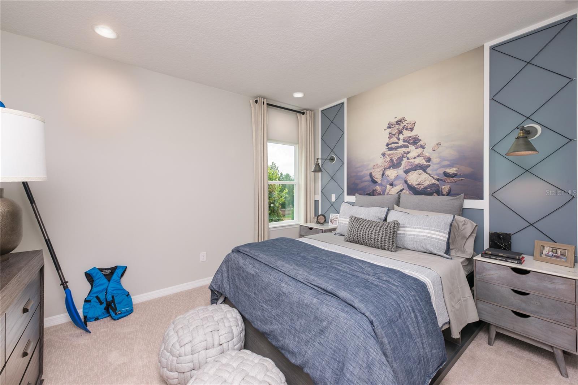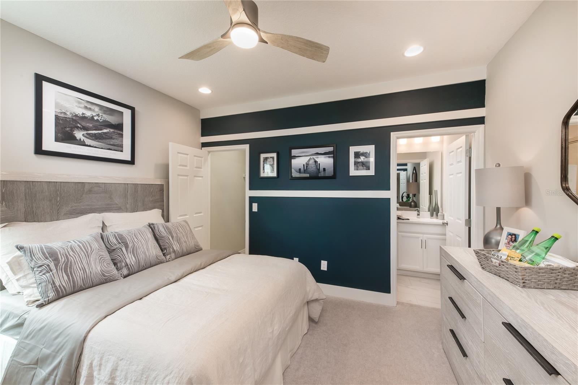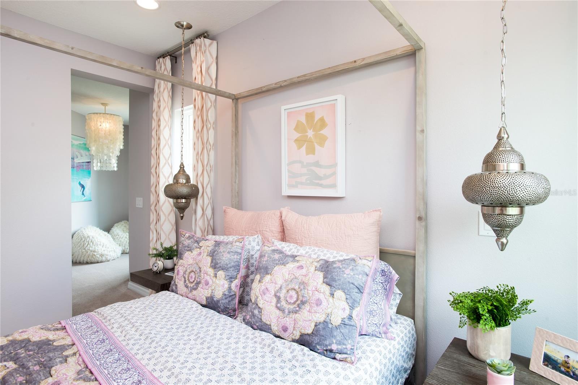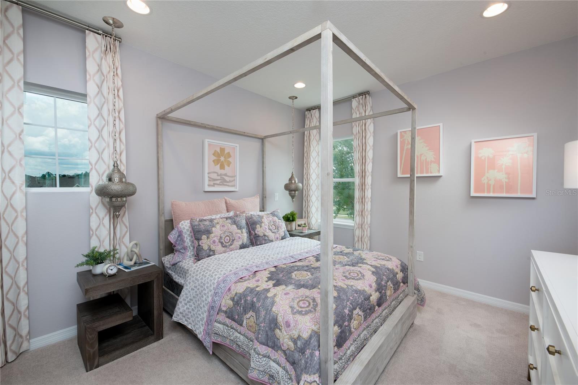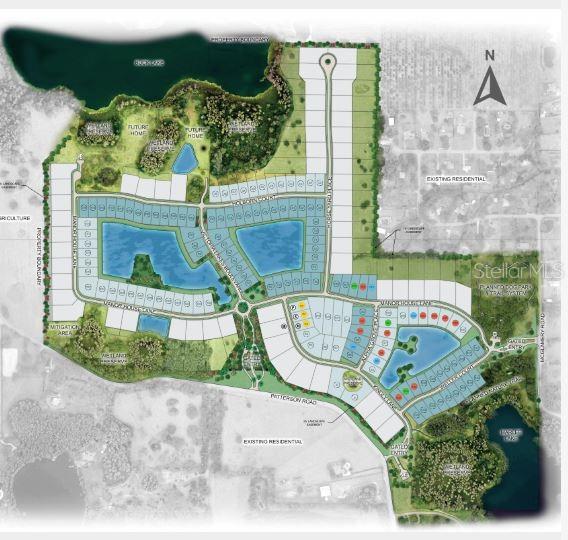Contact Laura Uribe
Schedule A Showing
11209 Manor House Lane, ODESSA, FL 33556
Priced at Only: $1,137,829
For more Information Call
Office: 855.844.5200
Address: 11209 Manor House Lane, ODESSA, FL 33556
Property Photos
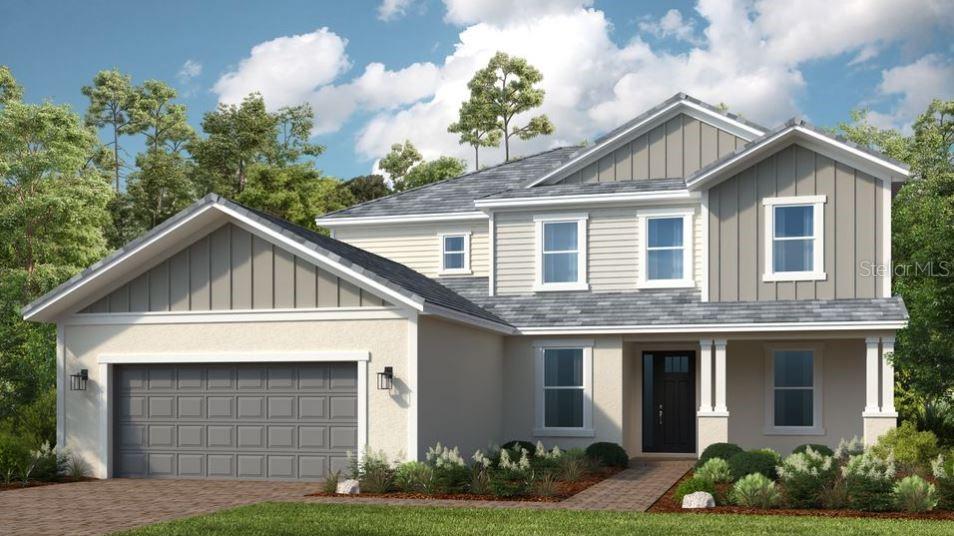
Property Location and Similar Properties
- MLS#: TB8307899 ( Residential )
- Street Address: 11209 Manor House Lane
- Viewed: 262
- Price: $1,137,829
- Price sqft: $245
- Waterfront: No
- Year Built: 2025
- Bldg sqft: 4650
- Bedrooms: 5
- Total Baths: 4
- Full Baths: 4
- Garage / Parking Spaces: 3
- Days On Market: 302
- Additional Information
- Geolocation: 28.1039 / -82.612
- County: PASCO
- City: ODESSA
- Zipcode: 33556
- Subdivision: Victoria Lakes
- Provided by: TAYLOR MORRISON REALTY OF FL
- Contact: Michelle Campbell
- 813-333-1171

- DMCA Notice
-
DescriptionUnder Construction. New Construction October Completion! Built by Taylor Morrison, America's Most Trusted Homebuilder. Welcome to the Sand Key at 11209 Manor House Lane in Victoria Lakes. The Sand Key features an inviting covered porch and a foyer that offers views of the formal dining area, staircase, and study. The spacious kitchen serves as the heart of the home, complete with ample counter space, a walk in pantry, and casual dining. The gathering room flows effortlessly to the covered lanai through large sliding glass doors. The main level primary suite is a private retreat with a spa style bathroom and a generous walk in closet. Upstairs, you'll find four secondary bedrooms surrounding a large game room. Additional Highlights Include: Study, extended covered patio, outdoor rough in kitchen, 8' doors, tray ceilings, pocket sliding door, and 3rd car garage. Photos are for representative purposes only. MLS#TB8307899
Features
Appliances
- Built-In Oven
- Cooktop
- Dishwasher
- Disposal
- Microwave
- Range
- Tankless Water Heater
Home Owners Association Fee
- 480.88
Association Name
- Castle Group
Builder Model
- Sand Key
Builder Name
- Taylor Morrison
Carport Spaces
- 0.00
Close Date
- 0000-00-00
Cooling
- Central Air
Country
- US
Covered Spaces
- 0.00
Exterior Features
- Hurricane Shutters
- Sliding Doors
Fencing
- Fenced
Flooring
- Carpet
- Tile
Furnished
- Unfurnished
Garage Spaces
- 3.00
Heating
- Central
Insurance Expense
- 0.00
Interior Features
- High Ceilings
- Open Floorplan
- Primary Bedroom Main Floor
- Split Bedroom
- Tray Ceiling(s)
- Walk-In Closet(s)
Legal Description
- PATTERSON ROAD RESIDENTIAL
- A PORTION OF THE WEST 1/2 OF SECTION 28
- TOWNSHIP 27 SOUTH
- RANGE 17 EAST AND A PORTION OF THE EAST 1/4 OF SECTION 29
- TOWNSHIP 27 SOUTH
- RANGE 17 EAST
- HILLSBOROUGH COUNTY
- FLORIDA
- according to the plat there of recorded in Plat Book 146 Pages 234-256
- of the Public Records of Hillsborough County
- Florida.
Levels
- Two
Living Area
- 3835.00
Lot Features
- Oversized Lot
Area Major
- 33556 - Odessa
Net Operating Income
- 0.00
New Construction Yes / No
- Yes
Occupant Type
- Vacant
Open Parking Spaces
- 0.00
Other Expense
- 0.00
Parcel Number
- NA 11209
Parking Features
- Driveway
- Garage Door Opener
Pets Allowed
- Number Limit
- Yes
Property Condition
- Under Construction
Property Type
- Residential
Roof
- Tile
Sewer
- Public Sewer
Style
- Craftsman
Tax Year
- 2024
Township
- 27
Utilities
- Cable Available
- Electricity Available
- Natural Gas Available
- Underground Utilities
View
- Trees/Woods
- Water
Views
- 262
Virtual Tour Url
- https://www.propertypanorama.com/instaview/stellar/TB8307899
Water Source
- Public
Year Built
- 2025
