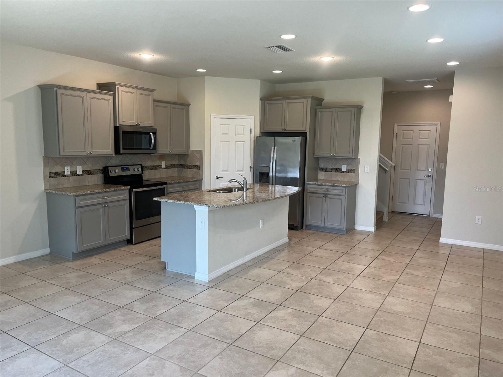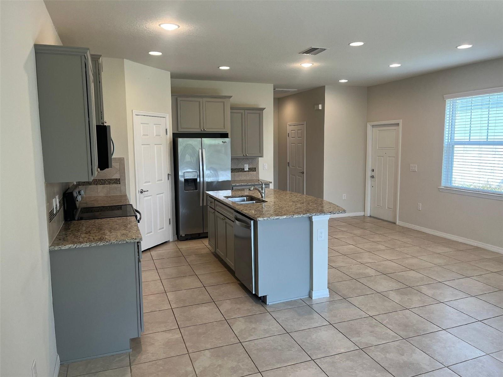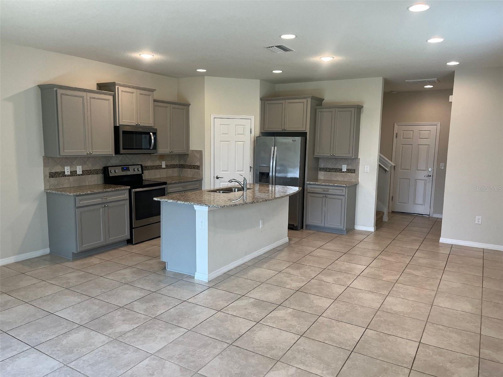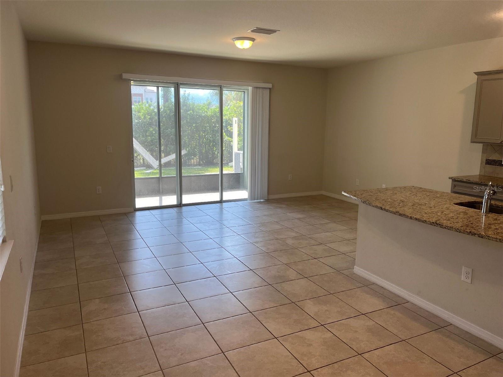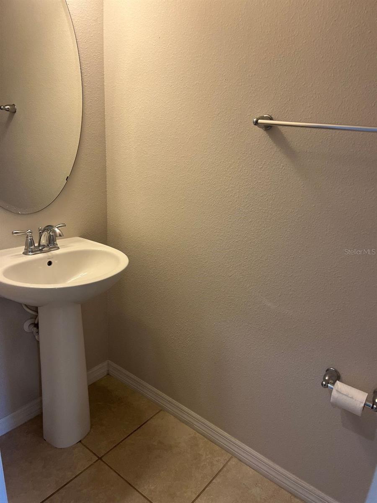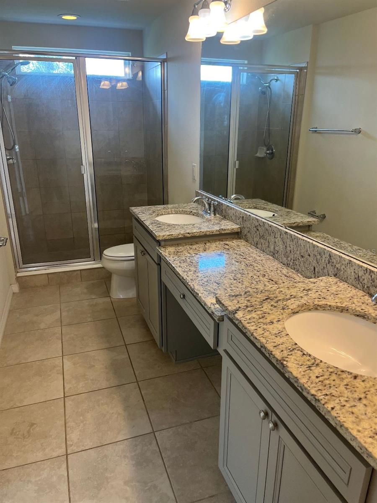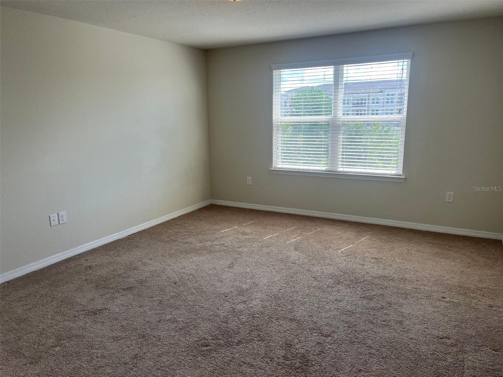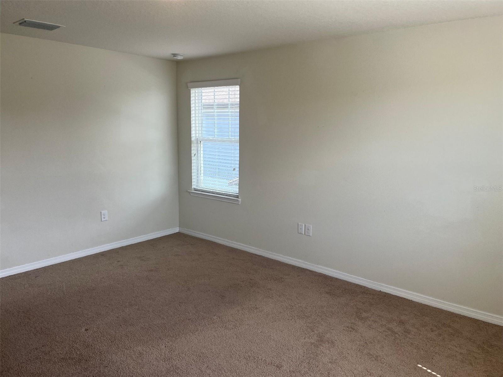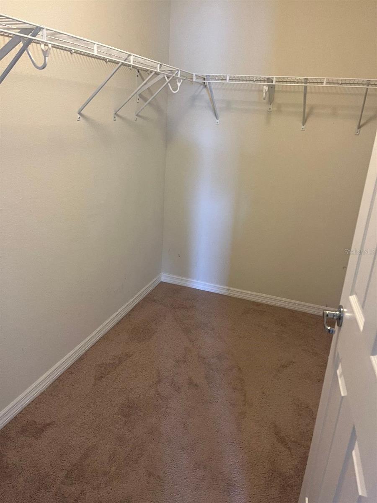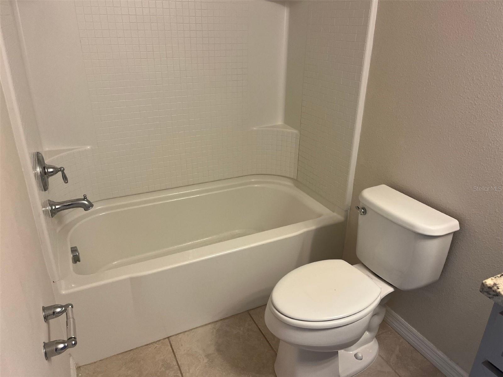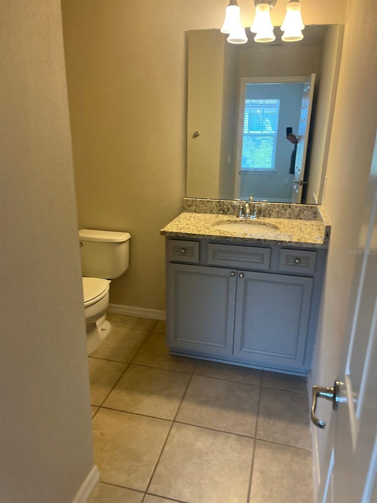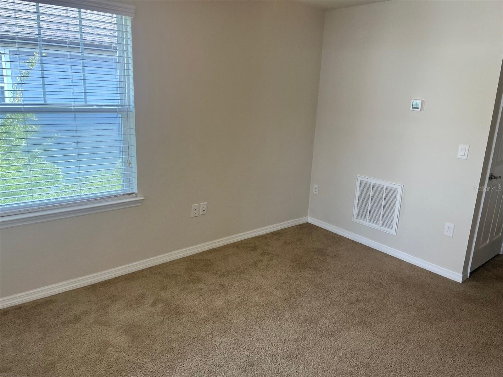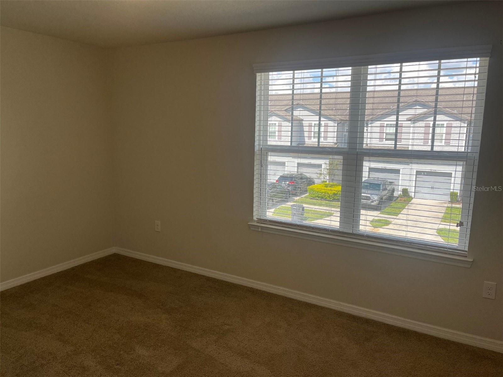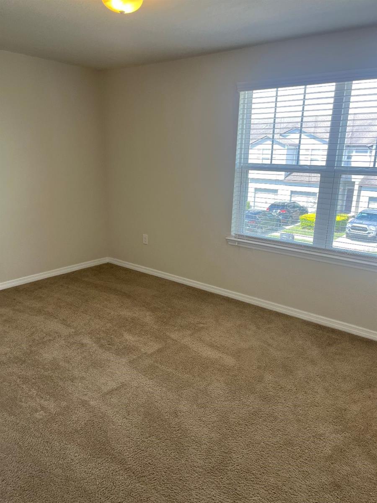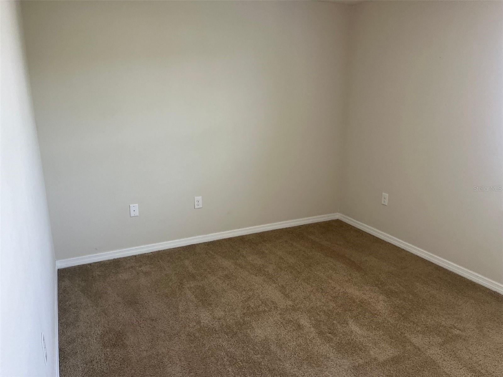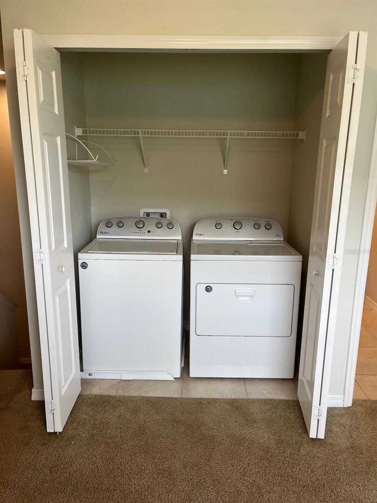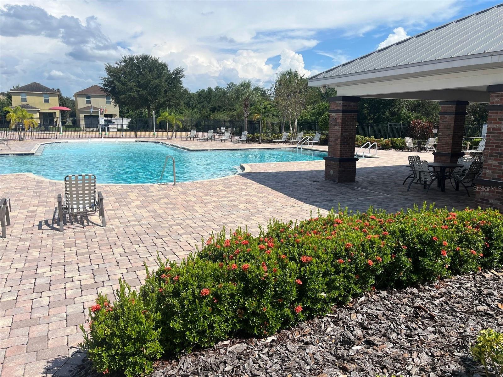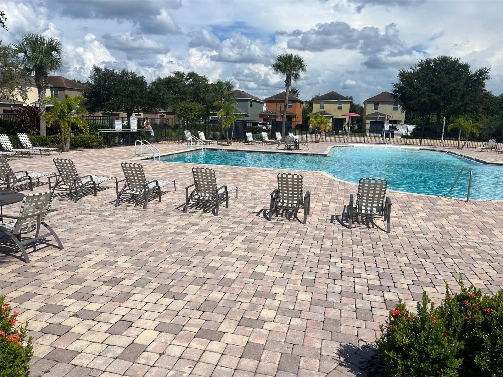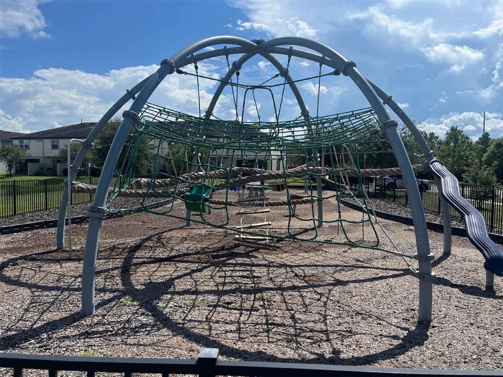Contact Laura Uribe
Schedule A Showing
9143 Hillcroft Drive, RIVERVIEW, FL 33578
Priced at Only: $305,000
For more Information Call
Office: 855.844.5200
Address: 9143 Hillcroft Drive, RIVERVIEW, FL 33578
Property Photos
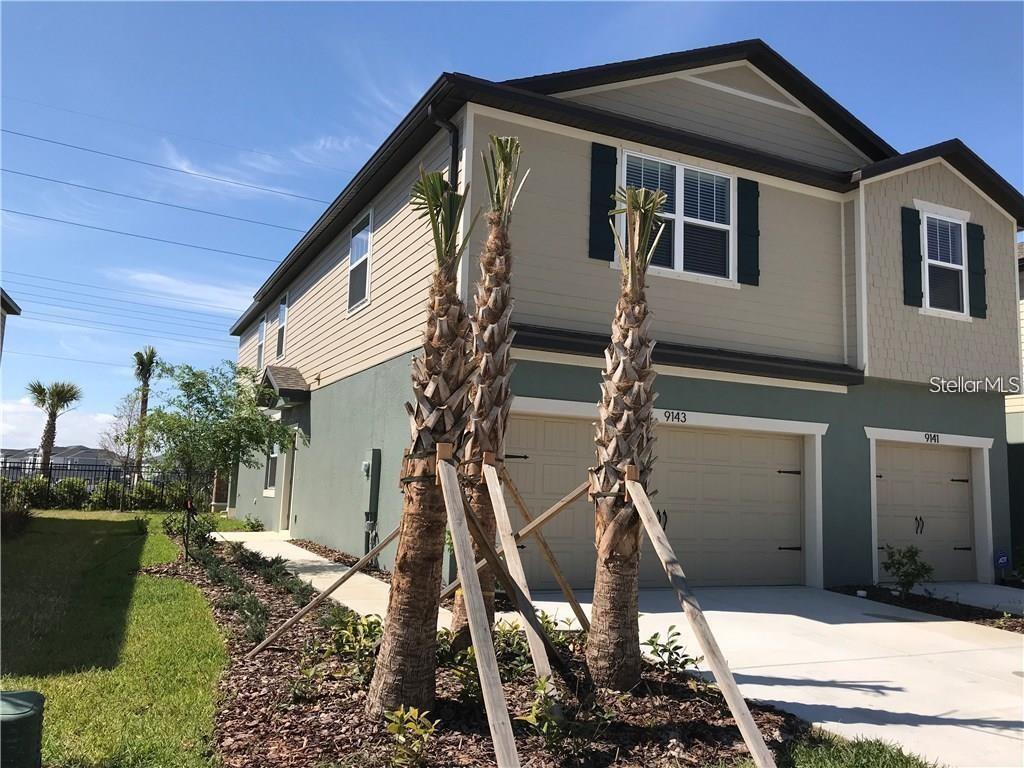
Property Location and Similar Properties
- MLS#: TB8309357 ( Residential )
- Street Address: 9143 Hillcroft Drive
- Viewed: 107
- Price: $305,000
- Price sqft: $121
- Waterfront: No
- Year Built: 2017
- Bldg sqft: 2520
- Bedrooms: 3
- Total Baths: 3
- Full Baths: 2
- 1/2 Baths: 1
- Garage / Parking Spaces: 2
- Days On Market: 141
- Additional Information
- Geolocation: 27.8994 / -82.3535
- County: HILLSBOROUGH
- City: RIVERVIEW
- Zipcode: 33578
- Subdivision: Magnolia Park Northeast Reside
- Elementary School: Frost Elementary School
- Middle School: Giunta Middle HB
- High School: Spoto High HB
- Provided by: QUICKSILVER REAL ESTATE GROUP
- Contact: Kerry Cole
- 813-288-0300

- DMCA Notice
-
DescriptionGreat location in riverview,beautiful townhome with all the upgrades. The ashe townhome's open concept and modern design with spacious second floor loft create comfortable gathering space for everyday living and entertaining. **community features include,low maintenance lawn care. Three community tropical pools with cabanas convenient location to downtown tampa and macdill air force base. Easy access to crosstown, i 75, i 4 and i 275 gated access at all entries. Multi use walking trail. Neighborhood street lights throughout. St. Augustine grass in front yard with automatic sprinkler system. Hillsborough county water and sewer systems. Concrete driveways & sidewalks. Nearby shopping at westfield brandon town center& xscape movie theater on progress boulevard.
Features
Appliances
- Built-In Oven
- Dishwasher
- Dryer
- Electric Water Heater
- Microwave
- Refrigerator
- Washer
Home Owners Association Fee
- 295.00
Home Owners Association Fee Includes
- Pool
- Maintenance Structure
- Maintenance Grounds
- Recreational Facilities
Association Name
- Castle Group
Basement
- Other
Carport Spaces
- 0.00
Close Date
- 0000-00-00
Cooling
- Central Air
Country
- US
Covered Spaces
- 0.00
Exterior Features
- Sidewalk
- Sliding Doors
Flooring
- Carpet
- Ceramic Tile
Furnished
- Unfurnished
Garage Spaces
- 2.00
Heating
- Central
High School
- Spoto High-HB
Interior Features
- Ceiling Fans(s)
- Window Treatments
Legal Description
- MAGNOLIA PARK NORTHEAST RESIDENTIAL PHASE 1 LOT 1 BLOCK 10
Levels
- Two
Living Area
- 1880.00
Middle School
- Giunta Middle-HB
Area Major
- 33578 - Riverview
Net Operating Income
- 0.00
Occupant Type
- Vacant
Parcel Number
- U-01-30-19-A6P-000010-00001.0
Pets Allowed
- Breed Restrictions
Property Type
- Residential
Roof
- Shingle
School Elementary
- Frost Elementary School
Sewer
- Public Sewer
Tax Year
- 2023
Township
- 30
Utilities
- BB/HS Internet Available
- Cable Available
Views
- 107
Virtual Tour Url
- https://www.propertypanorama.com/instaview/stellar/TB8309357
Water Source
- Public
Year Built
- 2017
Zoning Code
- PD






