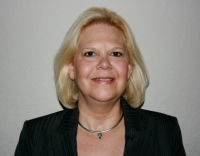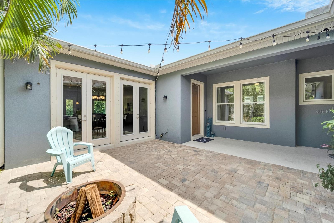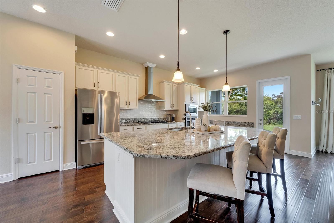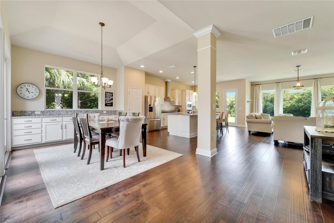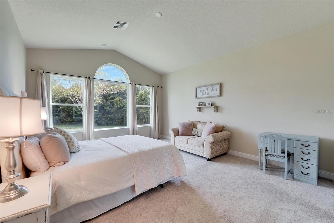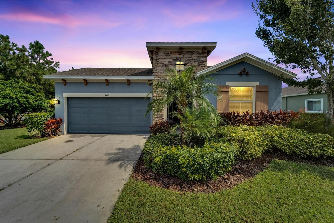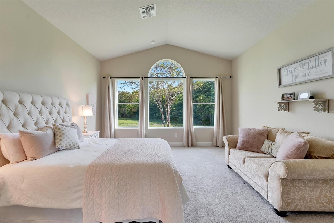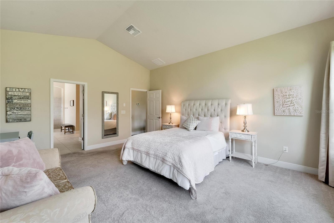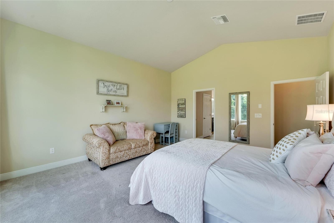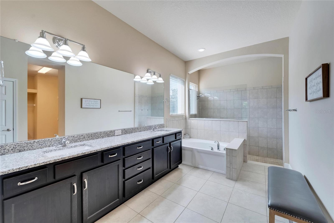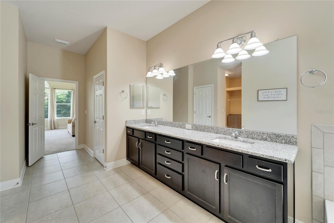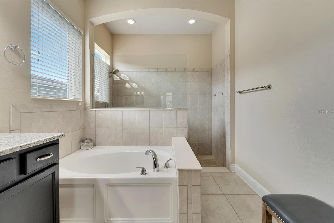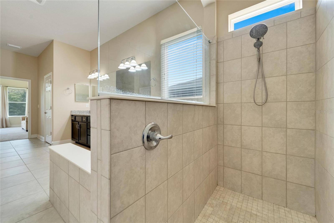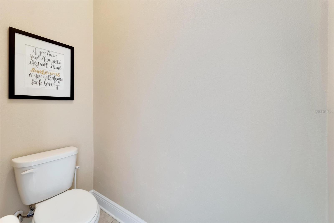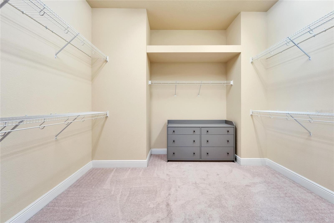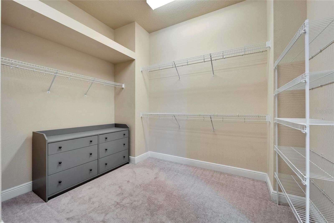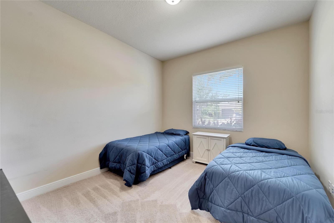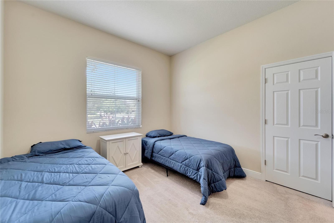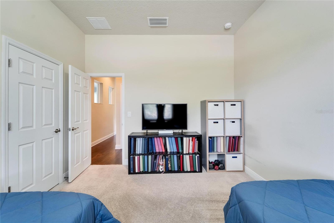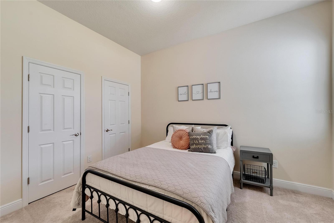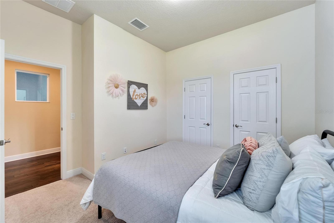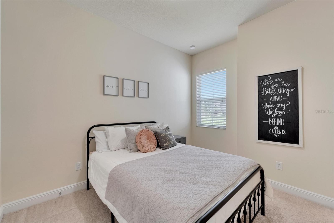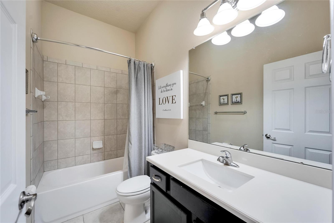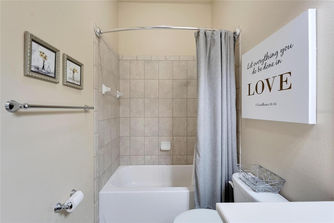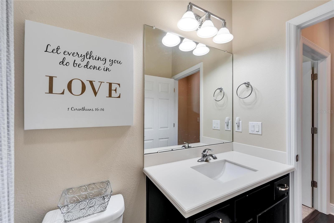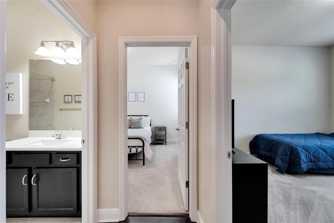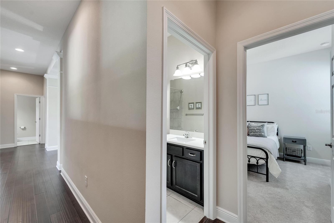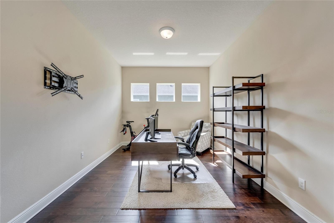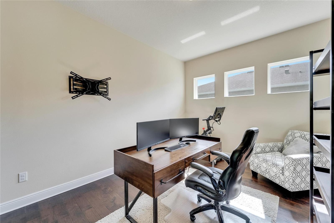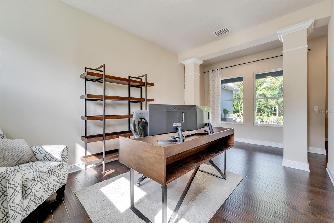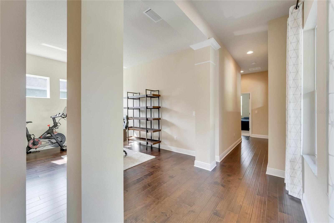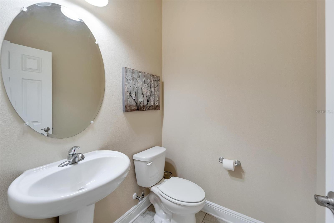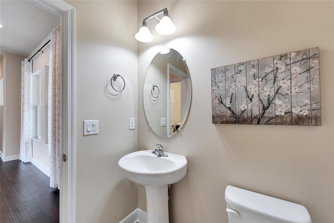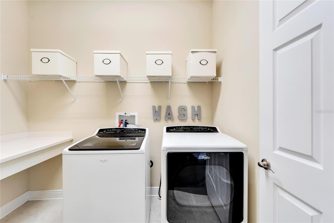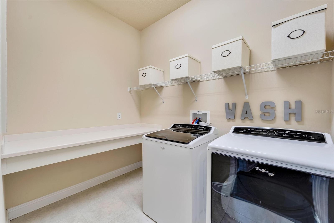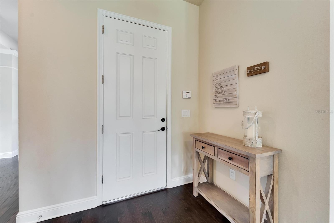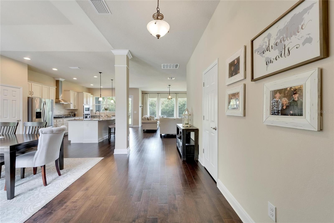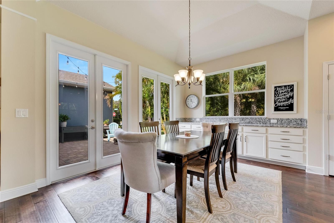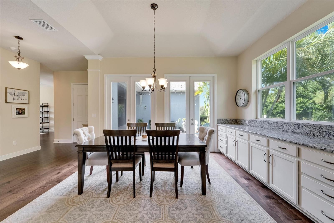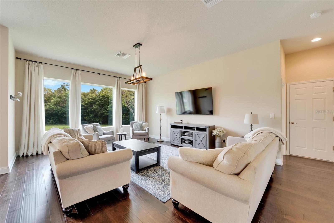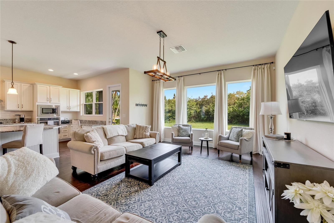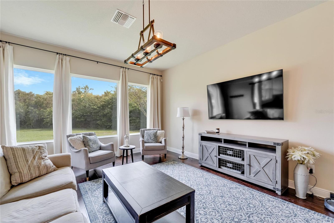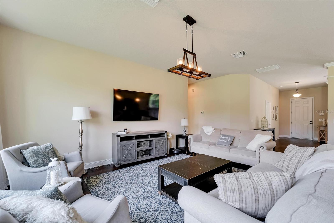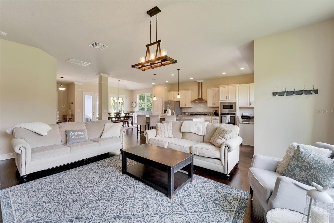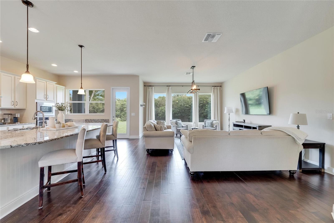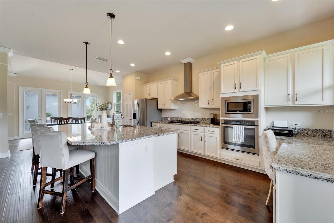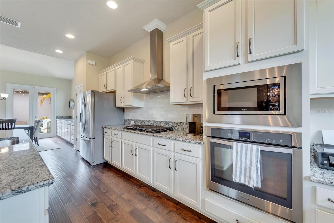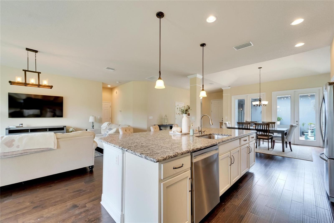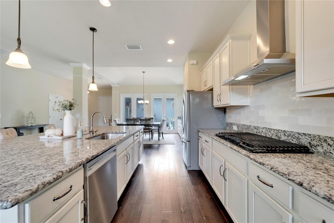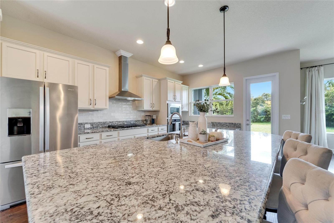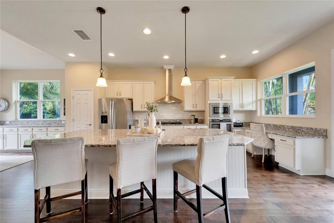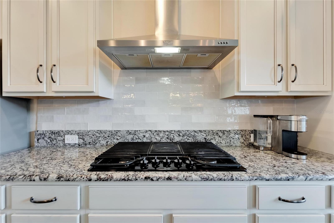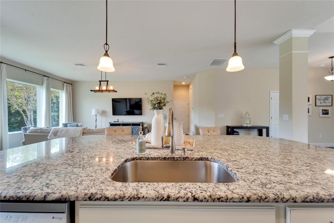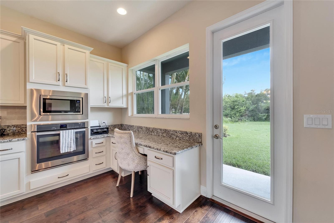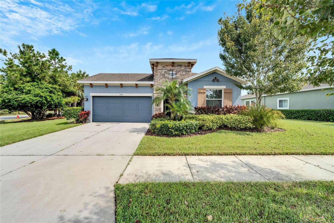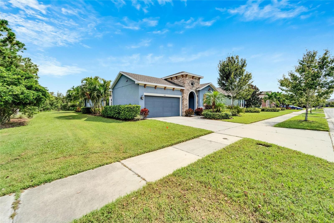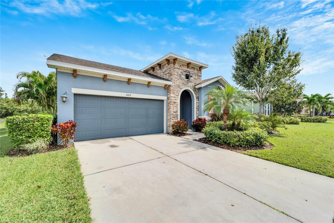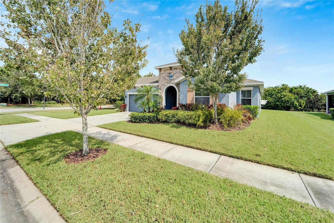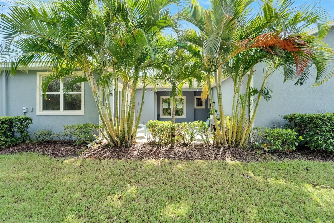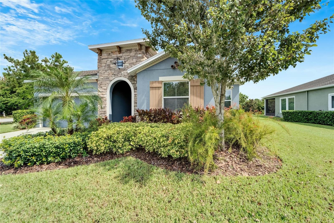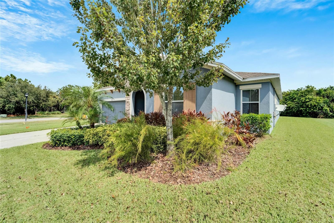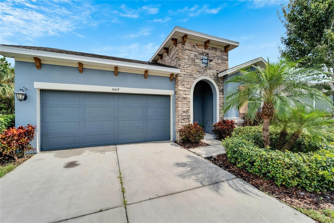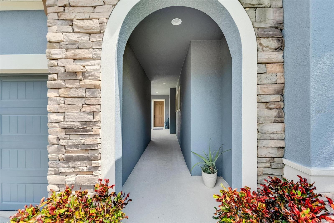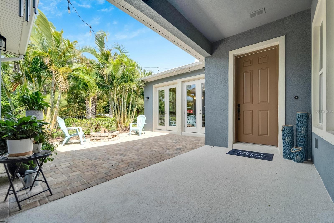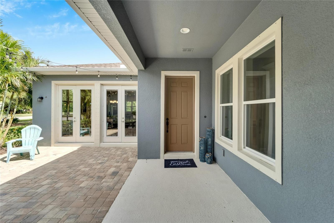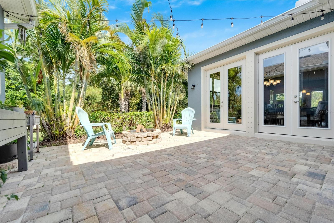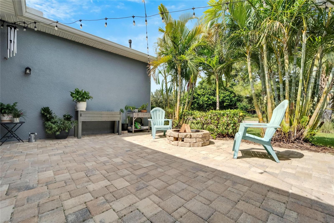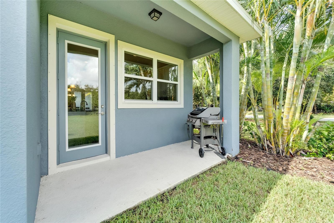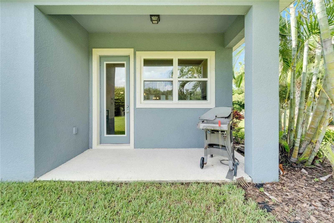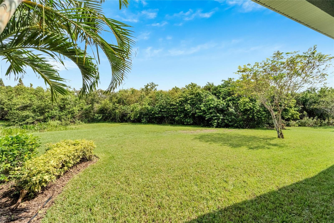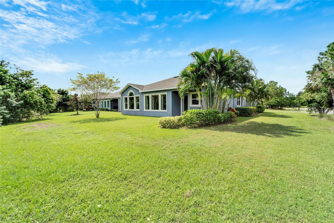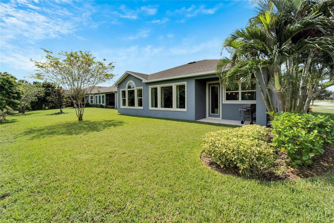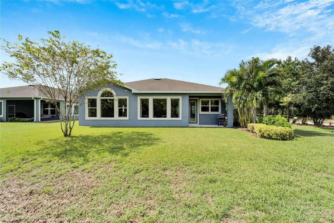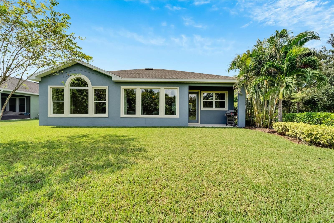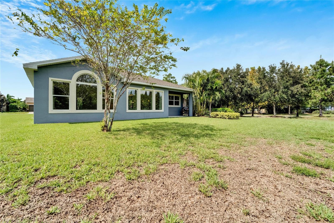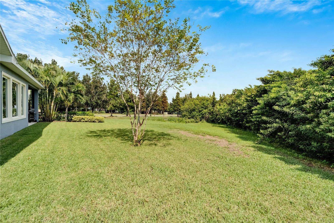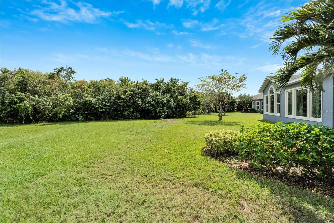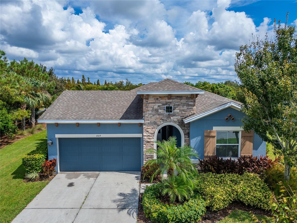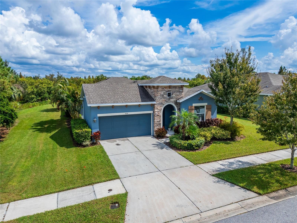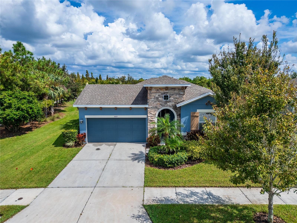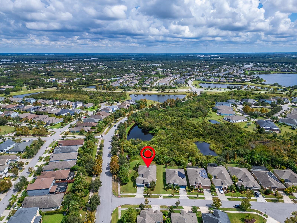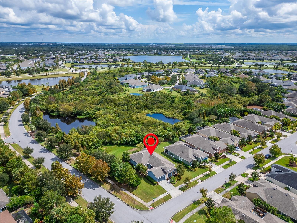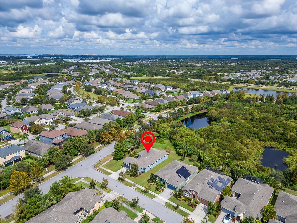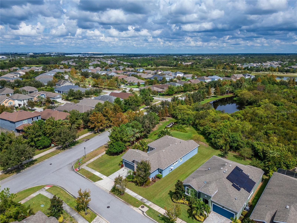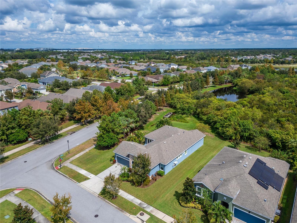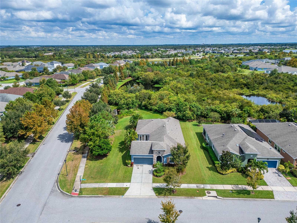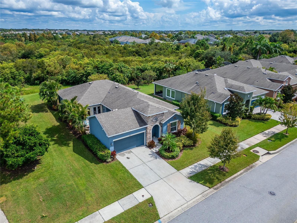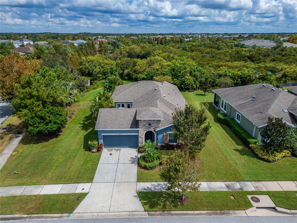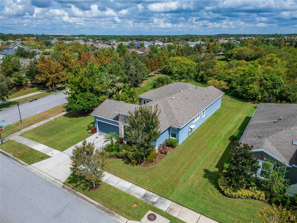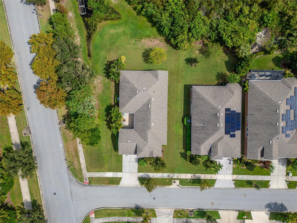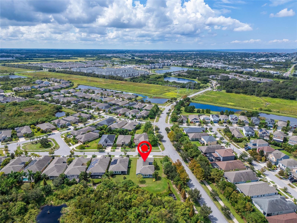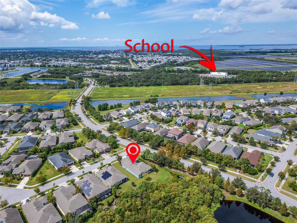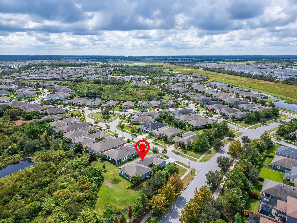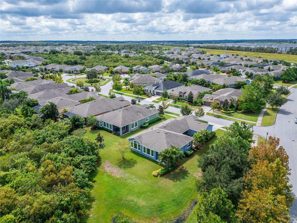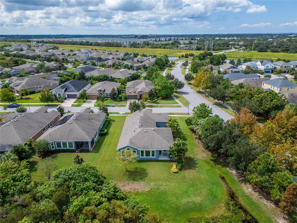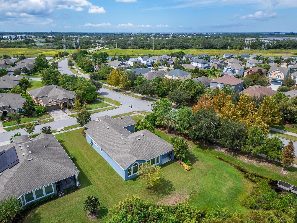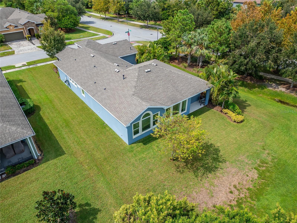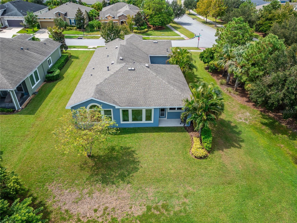Contact Laura Uribe
Schedule A Showing
6419 Blue Sail Lane, APOLLO BEACH, FL 33572
Priced at Only: $549,000
For more Information Call
Office: 855.844.5200
Address: 6419 Blue Sail Lane, APOLLO BEACH, FL 33572
Property Photos
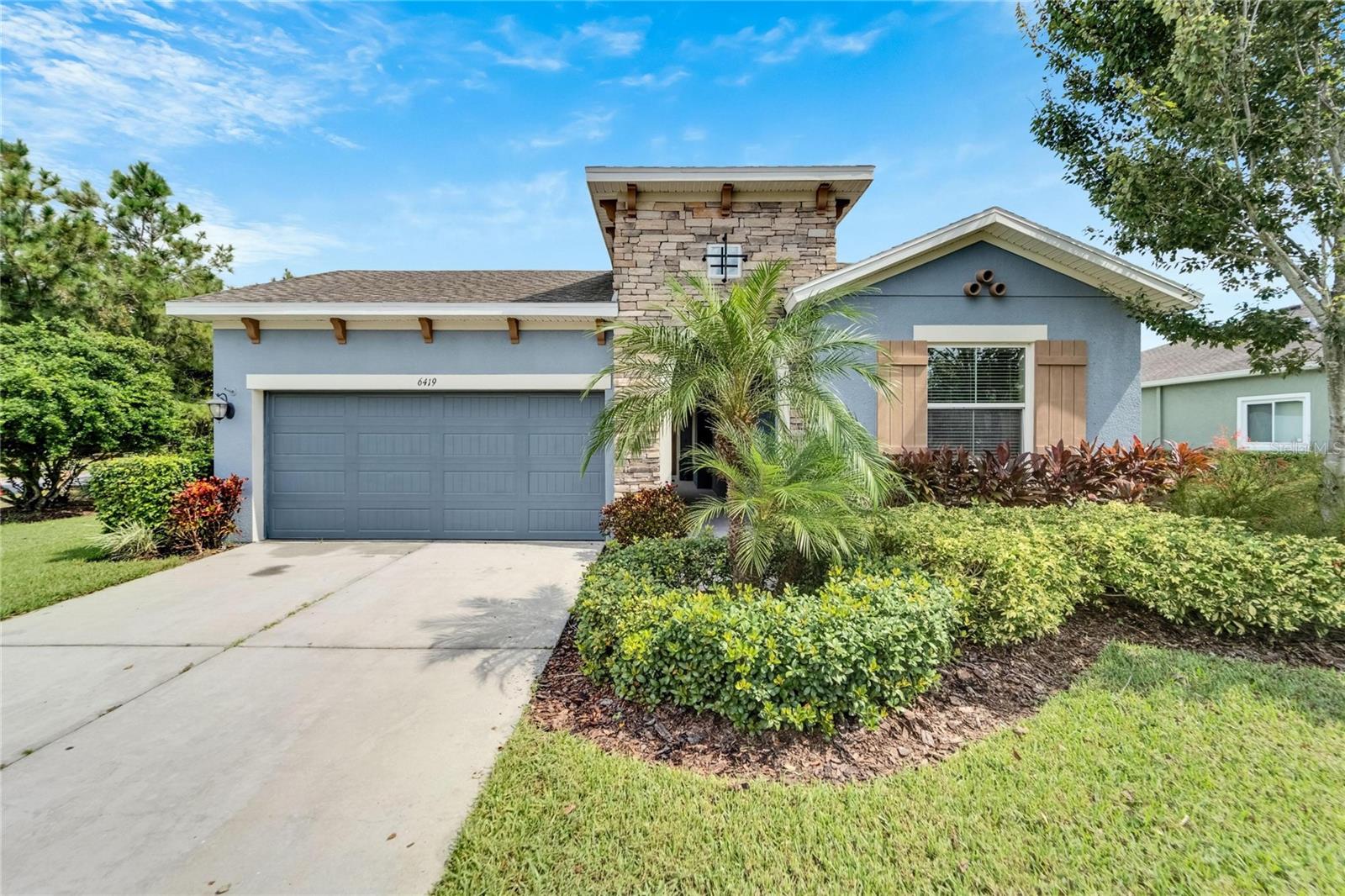
Property Location and Similar Properties
- MLS#: TB8310257 ( Residential )
- Street Address: 6419 Blue Sail Lane
- Viewed: 1
- Price: $549,000
- Price sqft: $163
- Waterfront: No
- Year Built: 2016
- Bldg sqft: 3358
- Bedrooms: 3
- Total Baths: 3
- Full Baths: 3
- Garage / Parking Spaces: 2
- Days On Market: 83
- Additional Information
- Geolocation: 27.7739 / -82.3808
- County: HILLSBOROUGH
- City: APOLLO BEACH
- Zipcode: 33572
- Subdivision: Waterset Ph 2c312c32
- Provided by: ALIGN RIGHT REALTY SOUTH SHORE
- Contact: Shawna Calvert
- 813-645-4663

- DMCA Notice
-
DescriptionWelcome home to 6419 Blue Sail Lane, Apollo Beach, Florida. The Terravista floorplan by David Weekley in the highly sought after Waterset community. This beautiful Waterset corner conservation lot is priced to sell quickly. This beautifully well kept 3 bedroom, 2.5 bath home also features an office. The open concept floorplan includes a spacious family room right off the kitchen, perfect for entertaining or enjoying the big game with friends. The gourmet kitchen is a chef's dream, outfitted with stainless steel appliances, granite countertops, and ample cabinetry for all your storage needs. The built in buffet in the dining room provides additional storage and a sleek, functional space for guests and dinners. The open design ensures a seamless flow from the kitchen to the dining room and family room, leading out to the rear lanai and a beautifully landscaped expansive backyard with private conservation views. The primary room features three large windows that fill the room with natural light, and a massive walk in closet that rivals the size of most bedrooms. The ensuite bathroom offers double sinks and an oversized shower. The split floorplan provides privacy, with two secondary bedrooms and a shared bath. The office space which could easily convert to a 4th bed offers privacy for remote work or gaming. This home sits on a corner lot, offering a covered entryway and a secondary courtyard style patio for outdoor enjoyment. Waterset is a master planned community featuring resort style amenities, including three community pools, sports courts, walking trails, parks, and more. The home's furniture is available for purchase separately, offering a turnkey opportunity for buyers who desire a fully furnished residence So why wait? This home has it all and wont last longschedule your showing today
Features
Appliances
- Built-In Oven
- Cooktop
- Dishwasher
- Disposal
- Dryer
- Exhaust Fan
- Gas Water Heater
- Microwave
- Range Hood
- Washer
Association Amenities
- Basketball Court
- Clubhouse
- Fence Restrictions
- Fitness Center
- Park
- Pickleball Court(s)
- Playground
- Pool
- Recreation Facilities
- Tennis Court(s)
- Trail(s)
Home Owners Association Fee
- 120.00
Home Owners Association Fee Includes
- Pool
Association Name
- Kateria Parodi
Association Phone
- 813-235-0154
Carport Spaces
- 0.00
Close Date
- 0000-00-00
Cooling
- Central Air
Country
- US
Covered Spaces
- 0.00
Exterior Features
- Hurricane Shutters
- Irrigation System
- Lighting
- Sprinkler Metered
Flooring
- Carpet
- Ceramic Tile
- Wood
Garage Spaces
- 2.00
Heating
- Central
- Natural Gas
- Radiant Ceiling
Interior Features
- Cathedral Ceiling(s)
- Crown Molding
- High Ceilings
- In Wall Pest System
- Kitchen/Family Room Combo
- Open Floorplan
- Primary Bedroom Main Floor
- Solid Surface Counters
- Split Bedroom
- Thermostat
- Tray Ceiling(s)
- Vaulted Ceiling(s)
- Walk-In Closet(s)
- Window Treatments
Legal Description
- WATERSET PHASE 2C3-1/2C3-2 LOT 1 BLOCK 36
Levels
- One
Living Area
- 2568.00
Area Major
- 33572 - Apollo Beach / Ruskin
Net Operating Income
- 0.00
Occupant Type
- Owner
Parcel Number
- U-23-31-19-9V9-000036-00001.0
Pets Allowed
- Cats OK
- Dogs OK
Possession
- Close of Escrow
Property Type
- Residential
Roof
- Shingle
Sewer
- Public Sewer
Tax Year
- 2023
Township
- 31
Utilities
- BB/HS Internet Available
- Electricity Connected
- Fiber Optics
- Fire Hydrant
- Natural Gas Connected
- Public
- Street Lights
- Underground Utilities
Virtual Tour Url
- https://zillow.com/view-imx/c651a939-afa2-4a9d-98ca-5c09c70c863b?initialViewType=pano&setAttribution=mls&utm_source=dashboard&wl=1
Water Source
- Public
Year Built
- 2016
Zoning Code
- PD
