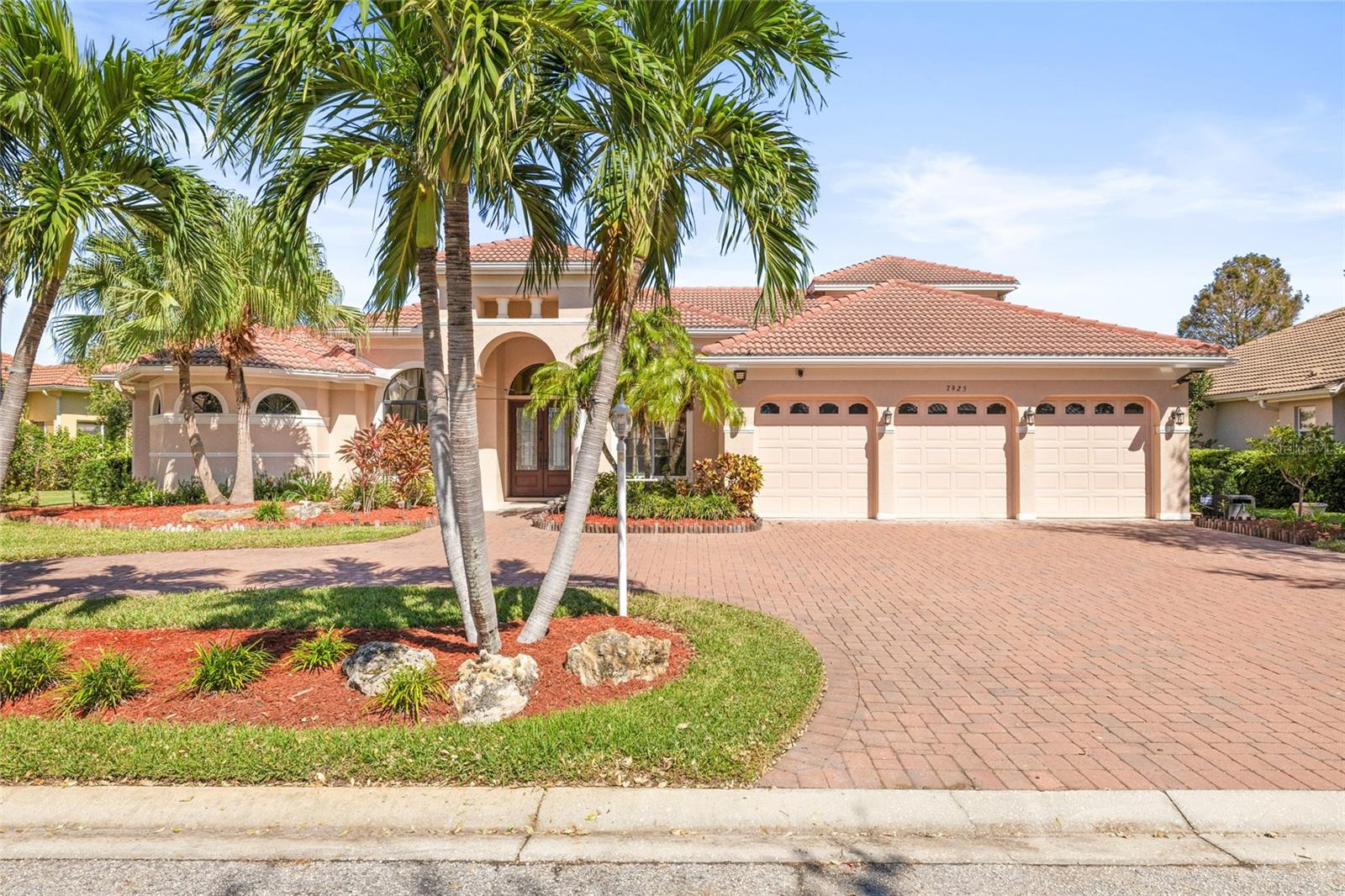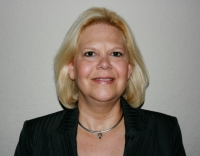Contact Laura Uribe
Schedule A Showing
7925 Royal Queensland Way, LAKEWOOD RANCH, FL 34202
Priced at Only: $1,499,000
For more Information Call
Office: 855.844.5200
Address: 7925 Royal Queensland Way, LAKEWOOD RANCH, FL 34202
Property Photos

Property Location and Similar Properties
- MLS#: TB8312368 ( Residential )
- Street Address: 7925 Royal Queensland Way
- Viewed: 71
- Price: $1,499,000
- Price sqft: $286
- Waterfront: Yes
- Wateraccess: Yes
- Waterfront Type: Lake Front,Pond
- Year Built: 2000
- Bldg sqft: 5239
- Bedrooms: 5
- Total Baths: 4
- Full Baths: 4
- Garage / Parking Spaces: 3
- Days On Market: 260
- Additional Information
- Geolocation: 27.3951 / -82.4186
- County: MANATEE
- City: LAKEWOOD RANCH
- Zipcode: 34202
- Subdivision: Lakewood Ranch Country Club Vi
- Elementary School: Robert E Willis
- Middle School: Nolan
- High School: Lakewood Ranch
- Provided by: SMITH & ASSOCIATES REAL ESTATE

- DMCA Notice
-
DescriptionNew Roof to be Installed at Closing! Welcome to 7925 Royal Queensland Waywhere luxury, privacy, and peace of mind come together in Lakewood Ranch Country Club. Located on an oversized 12,981 sq. ft. lot with serene lake views and just an $11/month HOA, this home offers the ideal blend of space, flexibility, and resort style living. This meticulously maintained home features 5 bedrooms, an office, and a versatile bonus roomperfect for a media room, oversized guest suite, or playroom. The main level layout offers flexible options, including 3 bedrooms plus a playroom or 4 bedrooms and a dedicated office. Recent updates include full interior paint (2025), luxury vinyl plank in all bedrooms, renovated bathrooms (2020), refreshed kitchen cabinetry, new backsplash, and upgraded appliances: a 1 year old LG fridge, new Samsung washer, and KitchenAid cooktop. All three A/C units have been replaced within the last 5 years, and the screen cage and brick paver driveway were added in 2015. Enjoy indoor outdoor living with an oversized pool and spa overlooking the lakeprofessionally maintained and perfect for entertaining. The family room opens to two large, covered lanai spaces, extending your living space outdoors. Inside, you'll find elegant details like 12'+ ceilings, a custom stone fireplace, medium toned cabinetry, oversized baseboards, and built in surround sound. Additional highlights include a spacious garage with brand new epoxy flooring and extra storage, manicured landscaping, and a no flood zone location for added peace of mind. Optional membership at Lakewood Ranch Golf & Country Club provides access to a state of the art fitness center, clubhouse, tennis and pickleball courts, four championship golf courses, and a junior Olympic sized pool. Plus, enjoy miles of scenic trails, top rated schools, community events, and all the shopping and dining of UTC just minutes away. Dont miss your chance to own this move in ready home in one of Lakewood Ranchs most desirable neighborhoodsschedule your private tour today!
Features
Waterfront Description
- Lake Front
- Pond
Appliances
- Built-In Oven
- Dishwasher
- Disposal
- Dryer
- Exhaust Fan
- Gas Water Heater
- Microwave
- Other
- Range
- Range Hood
- Refrigerator
- Washer
Association Amenities
- Clubhouse
- Fitness Center
- Gated
- Golf Course
- Maintenance
- Optional Additional Fees
- Pool
Home Owners Association Fee
- 134.00
Home Owners Association Fee Includes
- Escrow Reserves Fund
Association Name
- Lakewood Ranch Townhall - Christine Wofford
Association Phone
- 941-907-0202
Carport Spaces
- 0.00
Close Date
- 0000-00-00
Cooling
- Central Air
Country
- US
Covered Spaces
- 0.00
Exterior Features
- Rain Gutters
- Sliding Doors
Flooring
- Carpet
- Ceramic Tile
- Wood
Garage Spaces
- 3.00
Heating
- Central
High School
- Lakewood Ranch High
Insurance Expense
- 0.00
Interior Features
- Ceiling Fans(s)
- Dry Bar
- High Ceilings
- Open Floorplan
- Primary Bedroom Main Floor
- Solid Surface Counters
- Solid Wood Cabinets
- Split Bedroom
- Tray Ceiling(s)
- Walk-In Closet(s)
- Window Treatments
Legal Description
- LOT 88 LAKEWOOD RANCH COUNTRY CLUB VILLAGE SUBPHASE C UNIT 5 A/K/A ST GEORGES PI#5884.4105/5
Levels
- Two
Living Area
- 3914.00
Lot Features
- Cul-De-Sac
- In County
- Landscaped
- Near Golf Course
- Oversized Lot
- Sidewalk
- Paved
Middle School
- Nolan Middle
Area Major
- 34202 - Bradenton/Lakewood Ranch/Lakewood Rch
Net Operating Income
- 0.00
Occupant Type
- Vacant
Open Parking Spaces
- 0.00
Other Expense
- 0.00
Parcel Number
- 588441055
Parking Features
- Circular Driveway
- Garage Door Opener
- Golf Cart Garage
- Golf Cart Parking
- Oversized
Pets Allowed
- Yes
Pool Features
- Auto Cleaner
- Salt Water
- Screen Enclosure
- Vinyl
Property Type
- Residential
Roof
- Tile
School Elementary
- Robert E Willis Elementary
Sewer
- Public Sewer
Style
- Custom
- Florida
- Mediterranean
Tax Year
- 2023
Township
- 35
Utilities
- Electricity Connected
- Fire Hydrant
- Natural Gas Connected
- Public
- Sprinkler Meter
- Underground Utilities
View
- Water
Views
- 71
Virtual Tour Url
- https://www.propertypanorama.com/instaview/stellar/TB8312368
Water Source
- Public
Year Built
- 2000
Zoning Code
- PDMU/WPE























































































