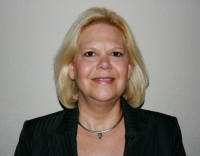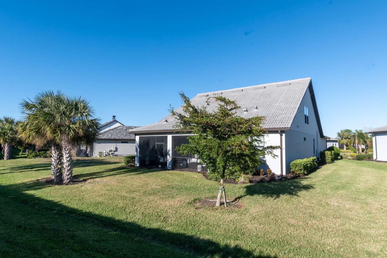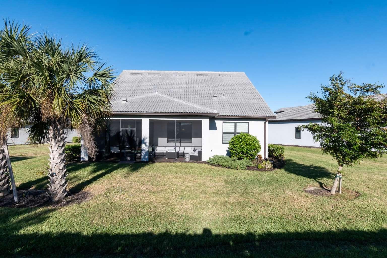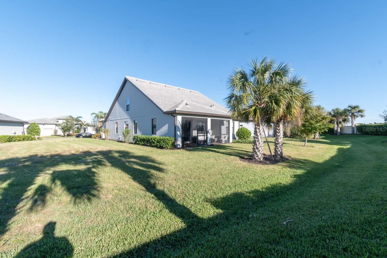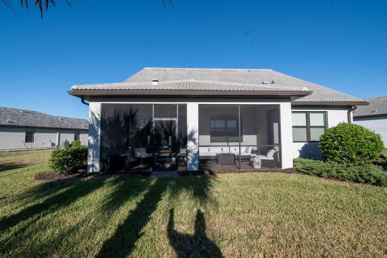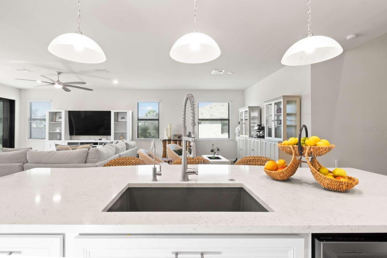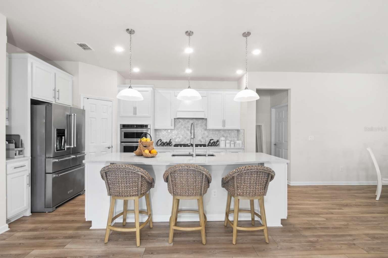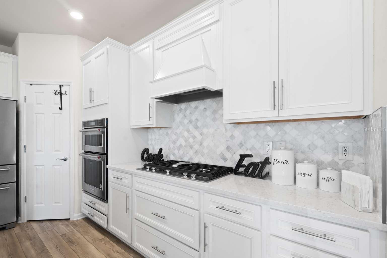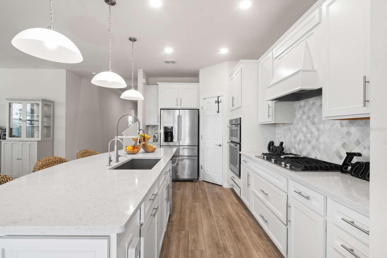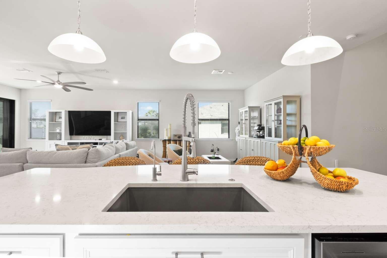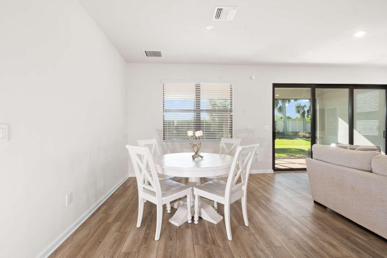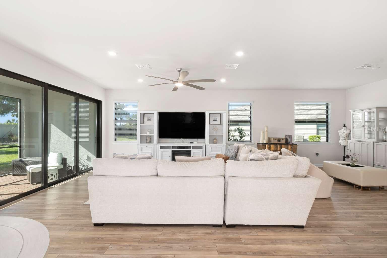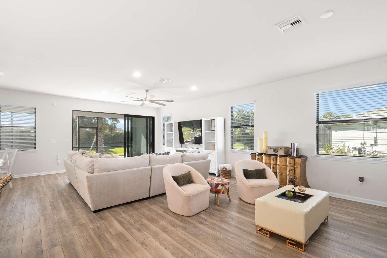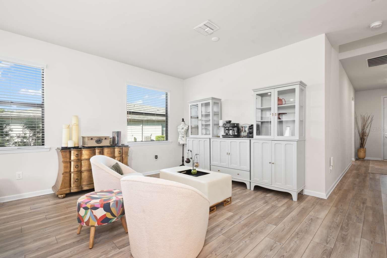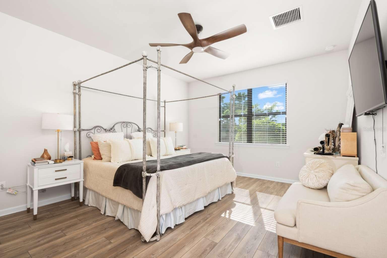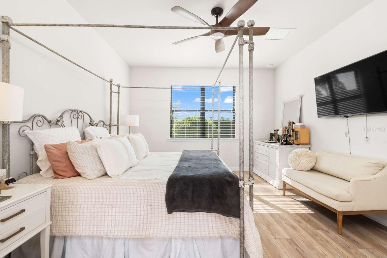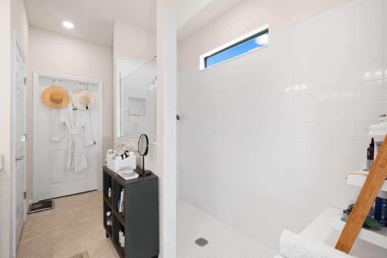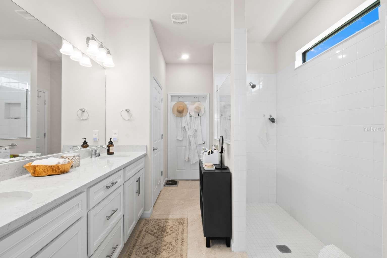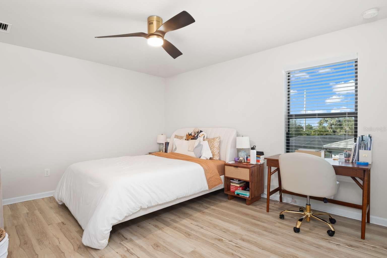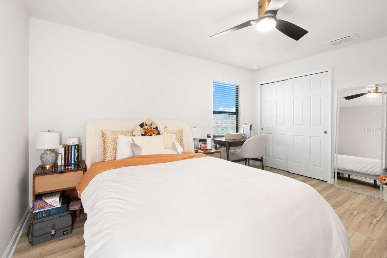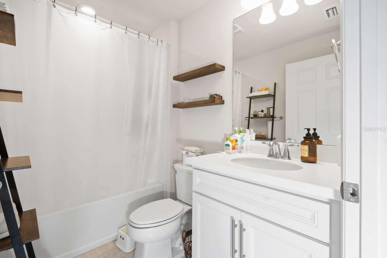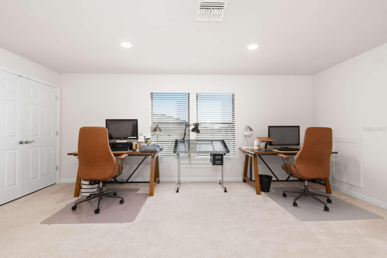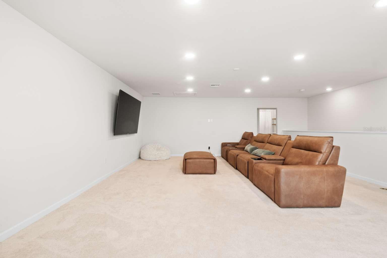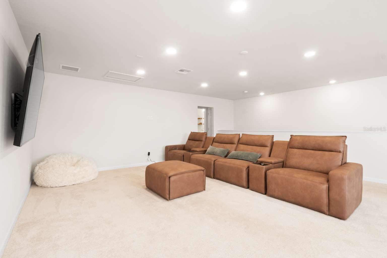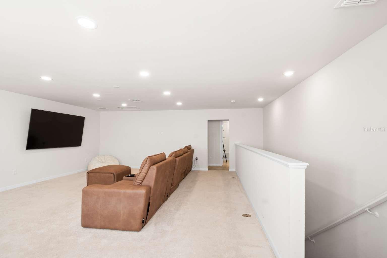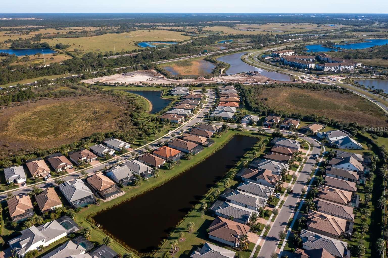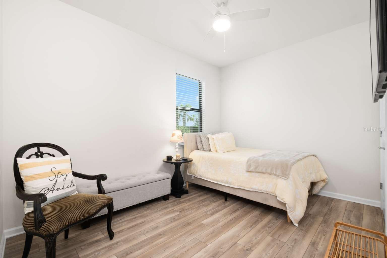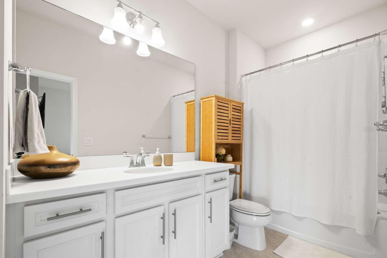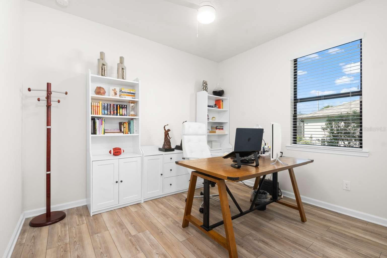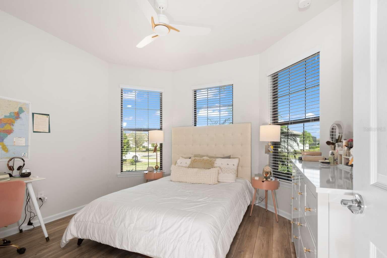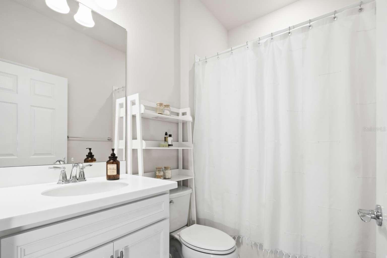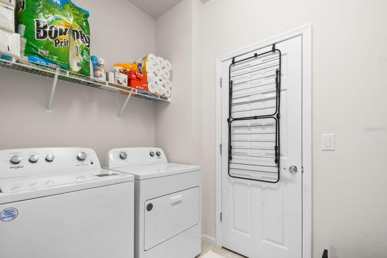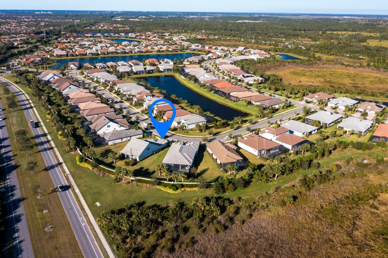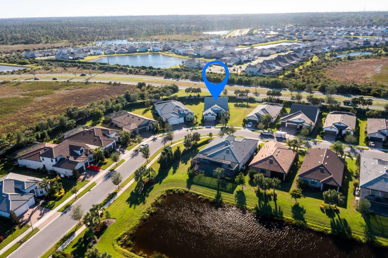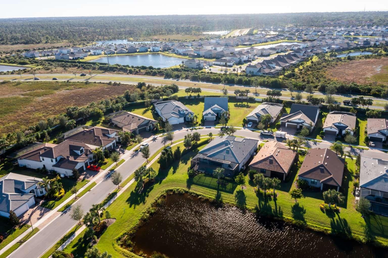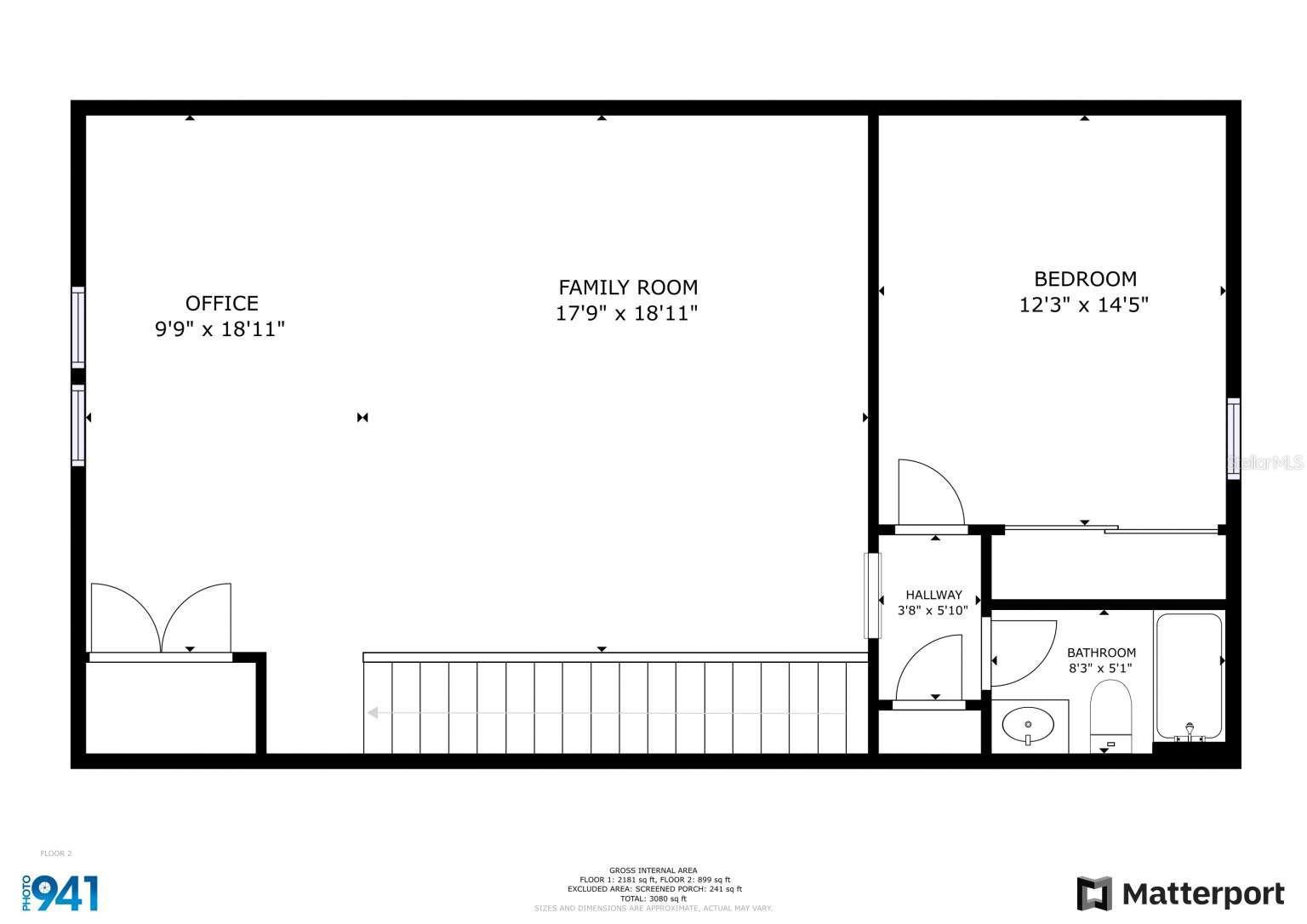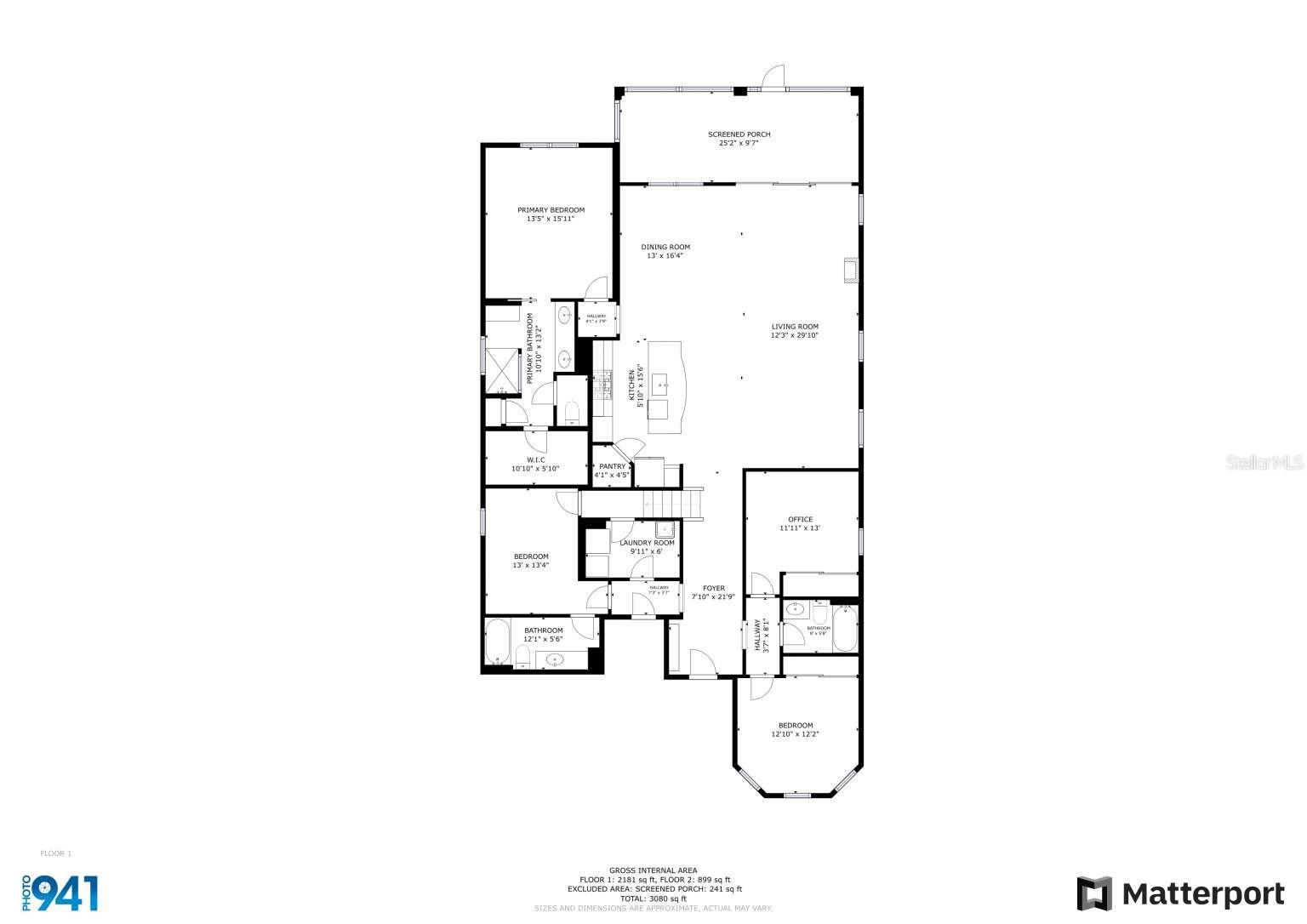Contact Laura Uribe
Schedule A Showing
12457 Golden Sage Drive, SARASOTA, FL 34238
Priced at Only: $1,295,000
For more Information Call
Office: 855.844.5200
Address: 12457 Golden Sage Drive, SARASOTA, FL 34238
Property Photos
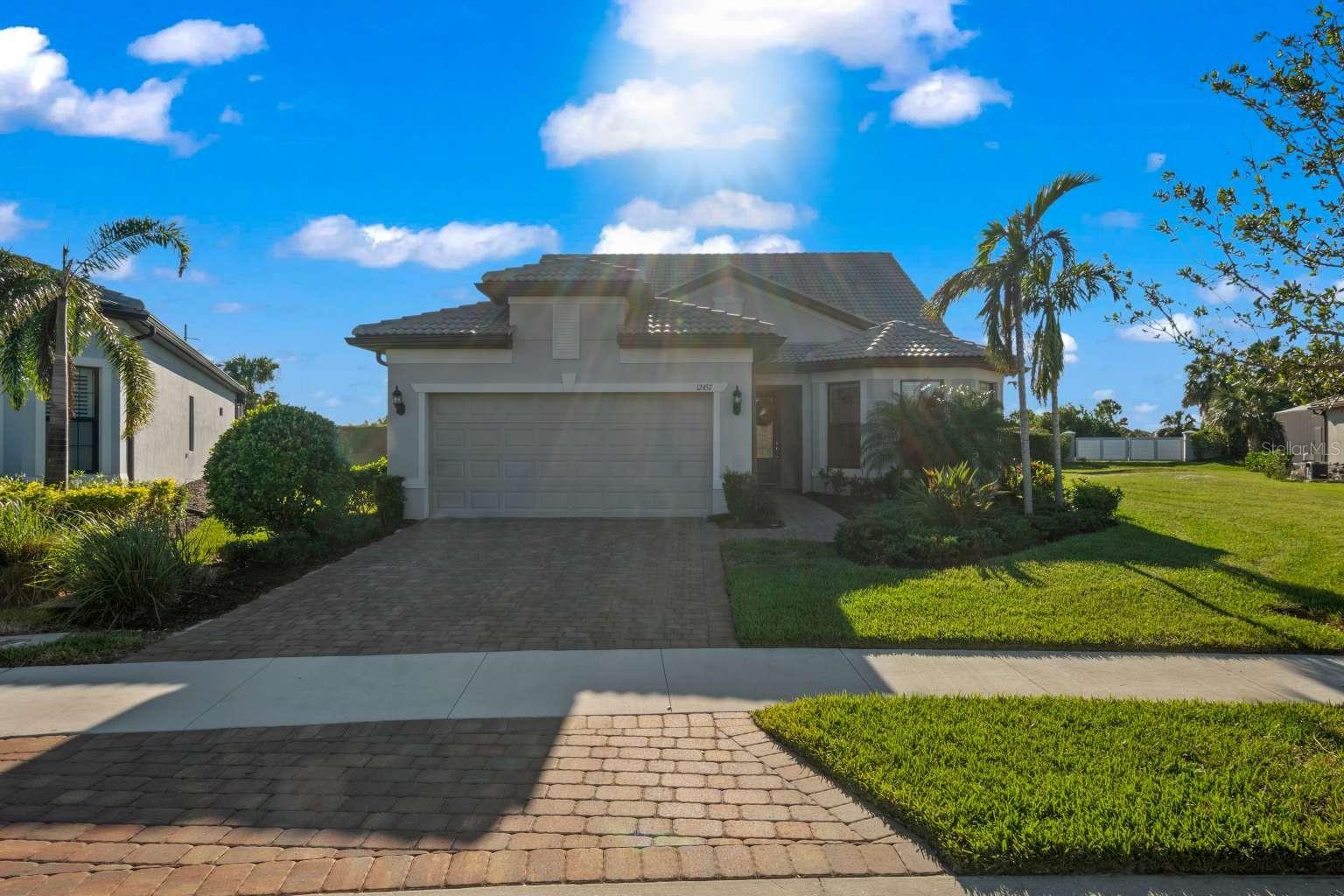
Property Location and Similar Properties
- MLS#: TB8326771 ( Residential )
- Street Address: 12457 Golden Sage Drive
- Viewed: 10
- Price: $1,295,000
- Price sqft: $322
- Waterfront: No
- Year Built: 2021
- Bldg sqft: 4023
- Bedrooms: 5
- Total Baths: 4
- Full Baths: 4
- Garage / Parking Spaces: 2
- Days On Market: 23
- Additional Information
- Geolocation: 27.2013 / -82.4468
- County: SARASOTA
- City: SARASOTA
- Zipcode: 34238
- Subdivision: Hammock Preserve Ph 2a 2b
- Elementary School: Laurel Nokomis Elementary
- Middle School: Pine View School
- High School: Venice Senior High
- Provided by: HOME SOLD REALTY LLC
- Contact: Camilo Perez
- 833-700-2782

- DMCA Notice
-
DescriptionStunning Summerwood Model Loft in Hammock Preserve. Discover the perfect blend of luxury and functionality in this beautiful 5 bedroom Summerwood home with a 2 car garage and a spacious second floor loft in the highly desirable Hammock Preserve community. Designed with modern living in mind, this home offers over 2,900 square feet of flexible living space, providing ample room for both relaxation and entertaining. Upon entering, you are greeted by an open and airy floor plan, with natural light. The gourmet kitchen is a chefs dream, featuring high end granite countertops, stainless steel appliances, a large center island, and upgraded cabinetryperfect for preparing meals or enjoying casual dining. The heart of the home is the expansive living area, ideal for family gatherings or hosting friends. Adjacent to the kitchen, the open concept living and dining spaces flow seamlessly, creating a welcoming environment. Sliding glass doors lead to a covered lanai, offering an inviting outdoor space for lounging, or enjoying Floridas beautiful weather. The first floor master suite is a true retreat, with a generous walk in closet and a luxurious en suite bath featuring dual vanities, a walk in shower. Four additional spacious bedrooms are located throughout the home, providing ample space for family, guests, or a home office. One of the standout features of this home is the second floor lofta versatile space that can be used as a media room, playroom, or home office. It offers a sense of openness while still providing privacy from the main living areas. This flexible space is perfect for a variety of needs, making it a rare and highly desirable feature. Enjoy this oversized yard space due to it's placement. The 2 car garage offers plenty of space for vehicles and storage, ensuring that you have all the room you need for your belongings. Located in the picturesque Hammock Preserve, this home offers a tranquil setting surrounded by nature preserves, yet is just minutes away from pristine beaches, top rated schools, shopping, dining, and entertainment. Whether you're looking for a spacious home to accommodate a growing family, or a place to entertain and unwind in style, this 5 bedroom Summerwood with Loft is the perfect choice. Key Features: 5 Bedrooms, 4 Full Bathrooms 2 Car Garage Spacious Second Floor Loft Gourmet Kitchen with Granite Countertops & Stainless Steel Appliances Open Concept Living & Dining Areas Luxurious Master Suite with Walk In Closet and private bath Covered Lanai for relaxation or entertainment. Energy Efficient Design Located in the Tranquil Hammock Preserve Community
Features
Appliances
- Built-In Oven
- Convection Oven
- Cooktop
- Dishwasher
- Disposal
- Dryer
- Gas Water Heater
- Microwave
- Refrigerator
- Trash Compactor
- Washer
- Water Filtration System
- Water Purifier
- Water Softener
Association Amenities
- Clubhouse
- Fitness Center
- Gated
- Pool
- Tennis Court(s)
Home Owners Association Fee
- 1260.12
Home Owners Association Fee Includes
- Maintenance Structure
- Maintenance Grounds
Association Name
- Hammock Preserve
Carport Spaces
- 0.00
Close Date
- 0000-00-00
Cooling
- Central Air
Country
- US
Covered Spaces
- 0.00
Exterior Features
- Sidewalk
- Sprinkler Metered
Flooring
- Carpet
- Vinyl
Garage Spaces
- 2.00
Heating
- Central
- Electric
- Natural Gas
High School
- Venice Senior High
Interior Features
- Ceiling Fans(s)
- Kitchen/Family Room Combo
- Living Room/Dining Room Combo
- Open Floorplan
- Primary Bedroom Main Floor
- Walk-In Closet(s)
Legal Description
- LOT 374
- HAMMOCK PRESERVE PH 2A & 2B
- PB 52 PG 287-298
Levels
- Two
Living Area
- 3189.00
Middle School
- Pine View School
Area Major
- 34238 - Sarasota/Sarasota Square
Net Operating Income
- 0.00
Occupant Type
- Owner
Parcel Number
- 0334040070
Parking Features
- Driveway
- Garage Door Opener
- Ground Level
Pets Allowed
- Yes
Possession
- Close of Escrow
Property Condition
- Completed
Property Type
- Residential
Roof
- Tile
School Elementary
- Laurel Nokomis Elementary
Sewer
- Public Sewer
Style
- Contemporary
Tax Year
- 2023
Township
- 38S
Utilities
- Cable Available
- Cable Connected
- Electricity Available
- Electricity Connected
- Natural Gas Available
- Natural Gas Connected
- Sewer Available
- Sewer Connected
- Sprinkler Meter
- Street Lights
- Underground Utilities
- Water Available
- Water Connected
Views
- 10
Virtual Tour Url
- https://my.matterport.com/show/?m=3gcGVjUf69L&mls=1
Water Source
- Public
Year Built
- 2021
Zoning Code
- RSF1
