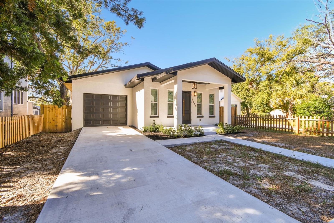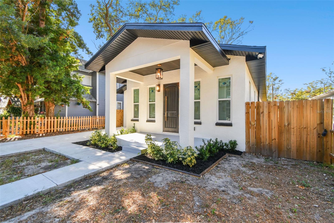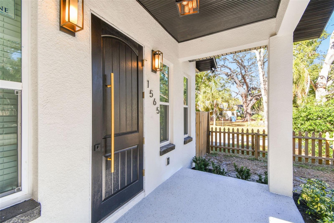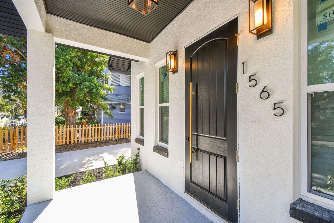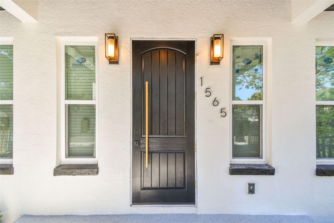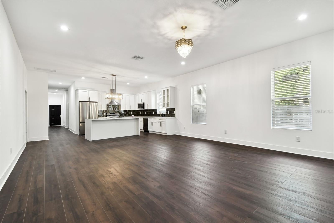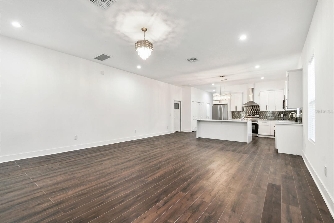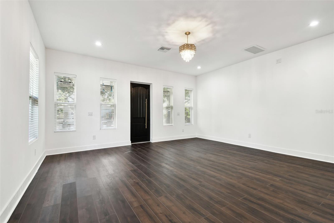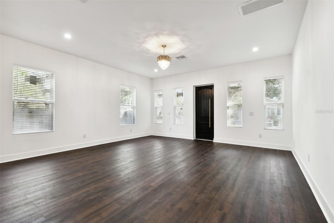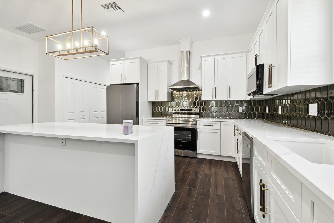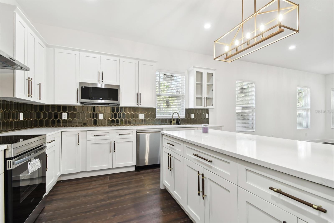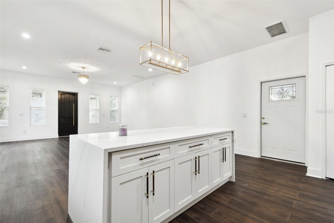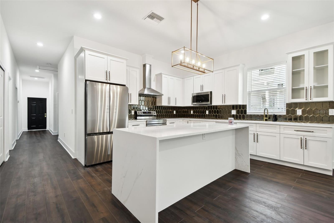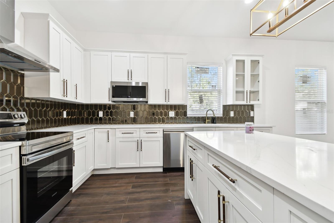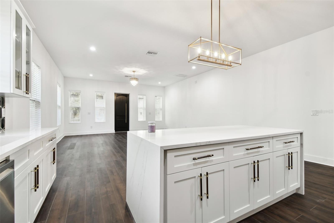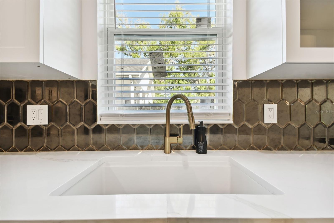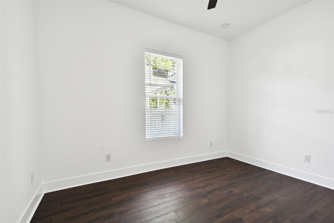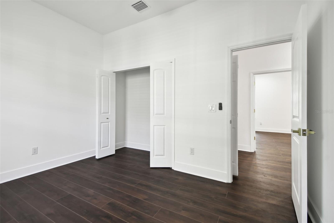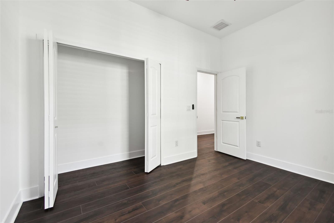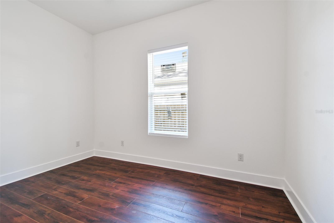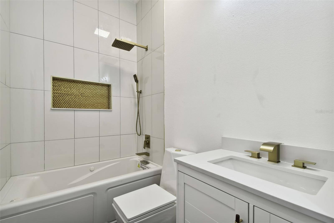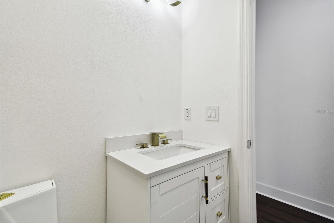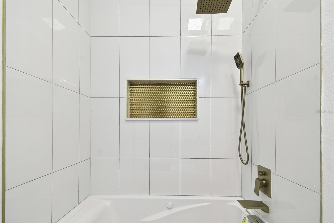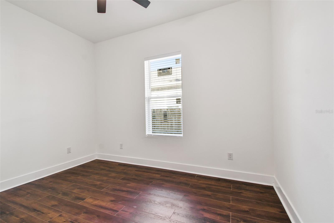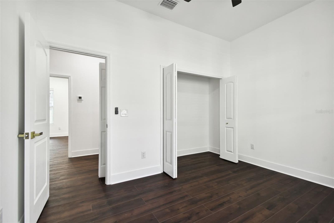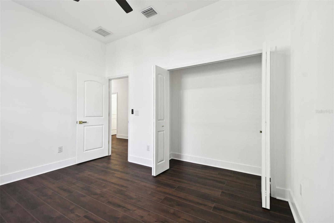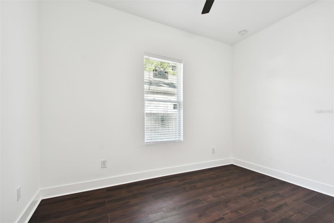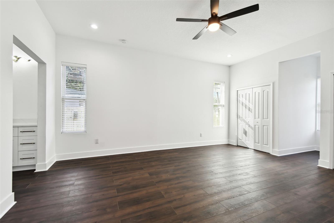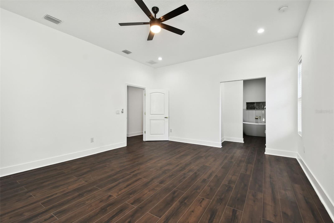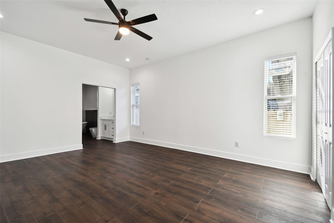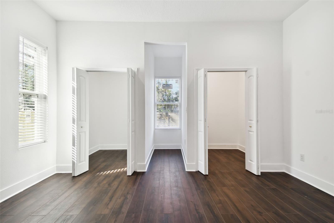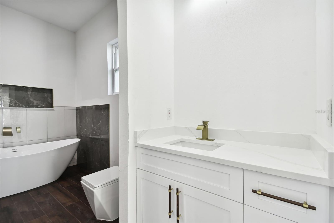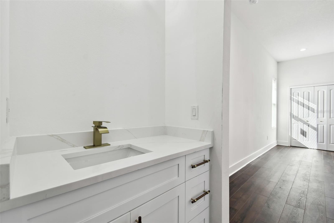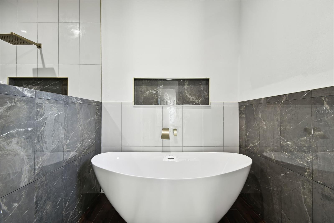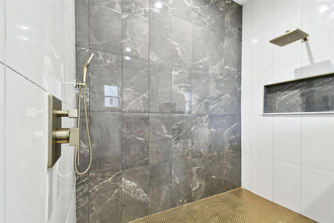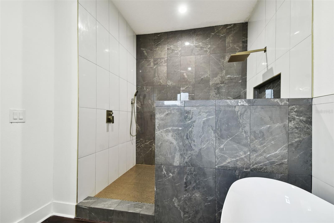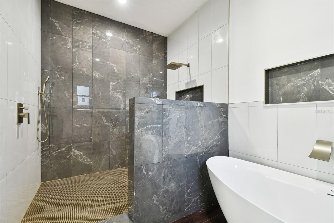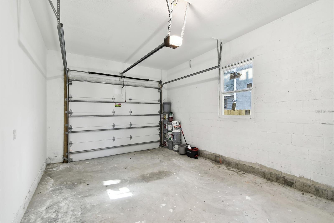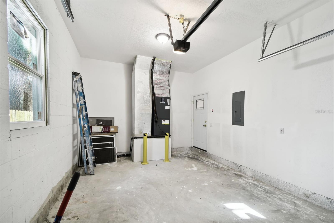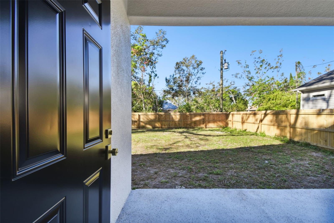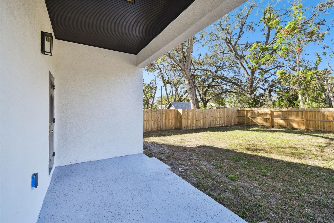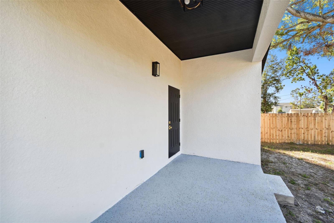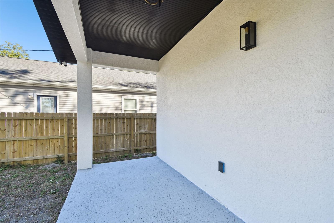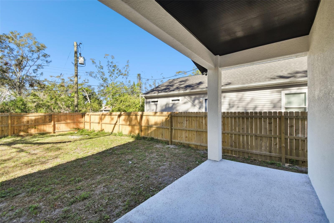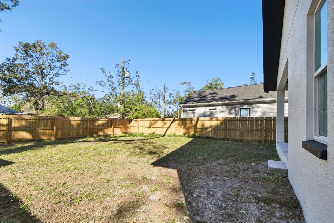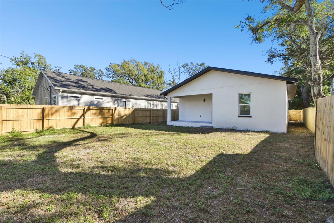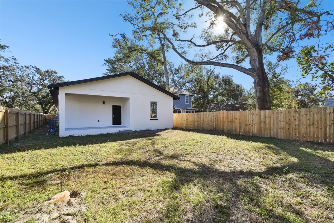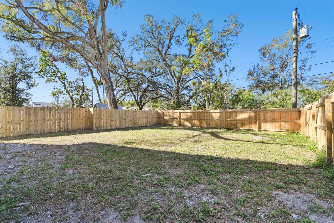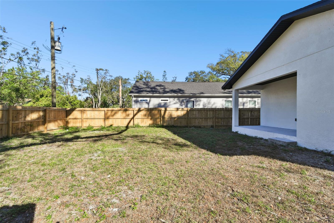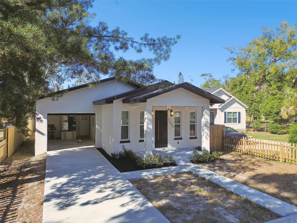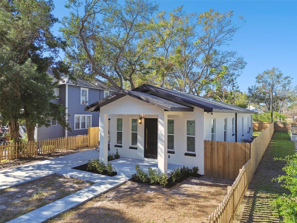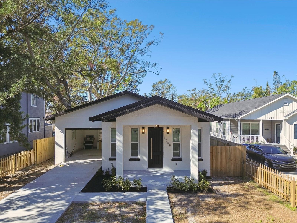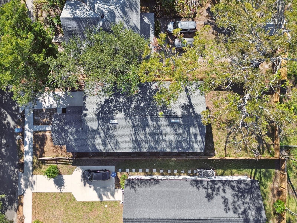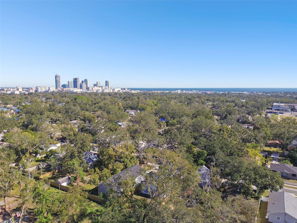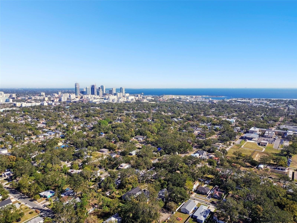Contact Laura Uribe
Schedule A Showing
1565 13th Street S, ST PETERSBURG, FL 33705
Priced at Only: $548,900
For more Information Call
Office: 855.844.5200
Address: 1565 13th Street S, ST PETERSBURG, FL 33705
Property Photos
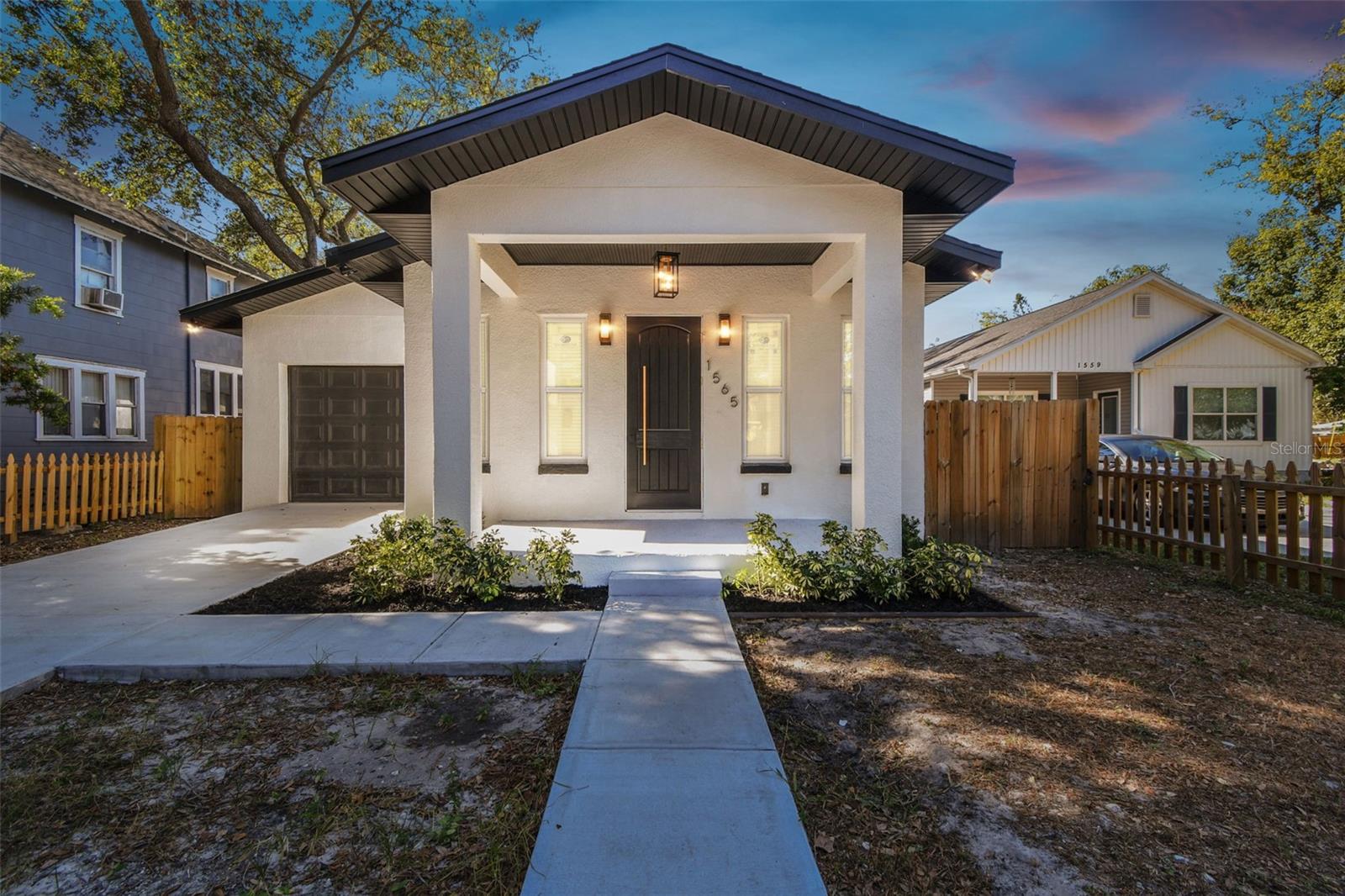
Property Location and Similar Properties
- MLS#: TB8327122 ( Residential )
- Street Address: 1565 13th Street S
- Viewed: 4
- Price: $548,900
- Price sqft: $266
- Waterfront: No
- Year Built: 2024
- Bldg sqft: 2060
- Bedrooms: 3
- Total Baths: 2
- Full Baths: 2
- Garage / Parking Spaces: 1
- Days On Market: 23
- Additional Information
- Geolocation: 27.7541 / -82.6525
- County: PINELLAS
- City: ST PETERSBURG
- Zipcode: 33705
- Subdivision: Chambers Add 01
- Elementary School: Campbell Park Elementary PN
- Middle School: John Hopkins Middle PN
- High School: Gibbs High PN
- Provided by: DALTON WADE INC
- Contact: Carlos Rojas
- 888-668-8283

- DMCA Notice
-
DescriptionWelcome to this gorgeous, brand new construction home just minutes from the best that St. Petersburg has to offer! Perfectly situated close to vibrant downtown St. Pete, world renowned beaches, the Tampa Bay Rays' Tropicana Field, and a wide array of restaurants and entertainment options, this home blends modern luxury with the ultimate Florida lifestyle. Step inside to find an expansive open concept floor plan that invites you to relax and entertain. With high ceilings throughout, paired with luxury vinyl plank flooring, the home feels airy and light filled. The spacious great room effortlessly flows into the kitchen and dining area, making it the ideal space for family gatherings or quiet evenings at home. The split floor plan ensures privacy, with the primary suite tucked away on one side of the home, providing a serene retreat. The primary bedroom is a true standout, offering an impressive space with room for a king size bed and more. With not one, but two walk in closets, you'll have plenty of room for all your wardrobe essentials. The attached master bathroom suite is a spa like oasis, featuring a luxury garden tub and an oversized, massive shower with two distinct ceramic tile designs that blend beautifully with the gold toned fixtures. Dual shower heads provide an indulgent experience, making this a bathroom youll never want to leave. The chefs kitchen is equally impressive, showcasing top of the line stainless steel appliances, including a sleek, new stainless steel range. With sparkling quartz countertops, a deep modern sink, and a stylish backsplash, this kitchen combines form and function for an elevated cooking experience. This home is high and dry, never flooded, and located outside of a flood zone, offering peace of mind for years to come. Designed for seamless living, this home also includes a 1 car garage and a lanai in the backyardperfect for enjoying Floridas year round sunshine. Whether you're enjoying a quiet morning coffee on your front porch entrance or relaxing on the lanai, youll feel right at home. With no carpet anywhere and ample storage throughout, this home provides both luxury and convenience, wrapped in a stylish, brand new package. Dont miss the opportunity to own this dream home in one of the most desirable locations in St. Petersburg. Experience the best of St. Pete livingschedule your tour today!
Features
Appliances
- Dishwasher
- Electric Water Heater
- Range Hood
- Refrigerator
Home Owners Association Fee
- 0.00
Carport Spaces
- 0.00
Close Date
- 0000-00-00
Cooling
- None
Country
- US
Covered Spaces
- 0.00
Exterior Features
- Other
Flooring
- Luxury Vinyl
Garage Spaces
- 1.00
Heating
- None
High School
- Gibbs High-PN
Interior Features
- Ceiling Fans(s)
- High Ceilings
- Living Room/Dining Room Combo
- Open Floorplan
- Primary Bedroom Main Floor
- Thermostat
- Walk-In Closet(s)
Legal Description
- Chamber's 1st Add To Hollywood Lots 22
Levels
- One
Living Area
- 1555.00
Middle School
- John Hopkins Middle-PN
Area Major
- 33705 - St Pete
Net Operating Income
- 0.00
New Construction Yes / No
- Yes
Occupant Type
- Vacant
Parcel Number
- 25-31-16-14742-000-0220
Parking Features
- Workshop in Garage
Pets Allowed
- Yes
Property Condition
- Fixer
Property Type
- Residential
Roof
- Shingle
School Elementary
- Campbell Park Elementary-PN
Sewer
- Public Sewer
Tax Year
- 2024
Township
- 31
Utilities
- BB/HS Internet Available
- Cable Available
- Electricity Available
- Electricity Connected
- Public
- Sewer Available
- Sewer Connected
Virtual Tour Url
- https://www.propertypanorama.com/instaview/stellar/TB8327122
Water Source
- Public
Year Built
- 2024
Zoning Code
- MULTI





