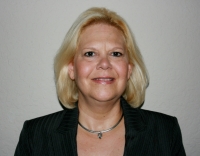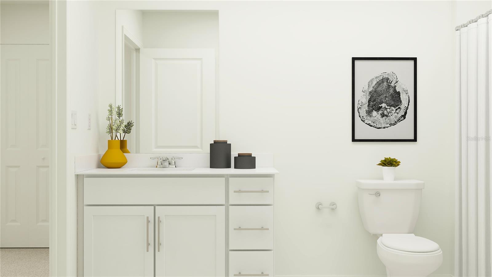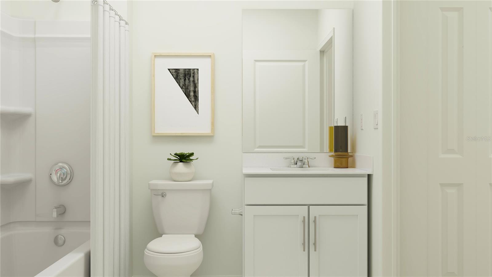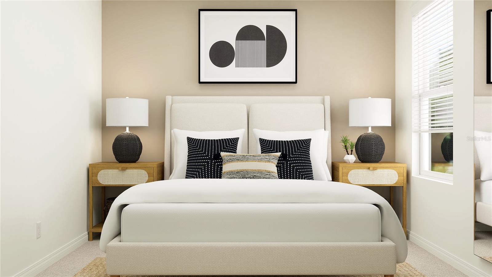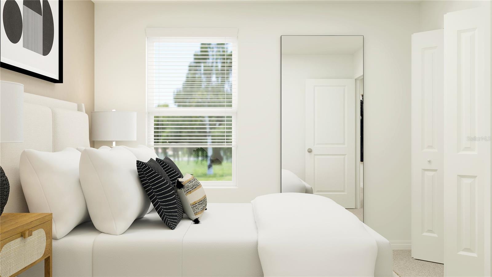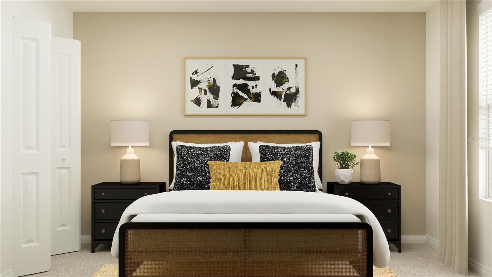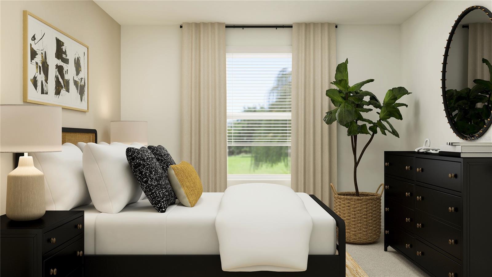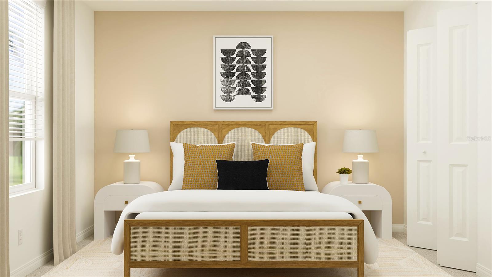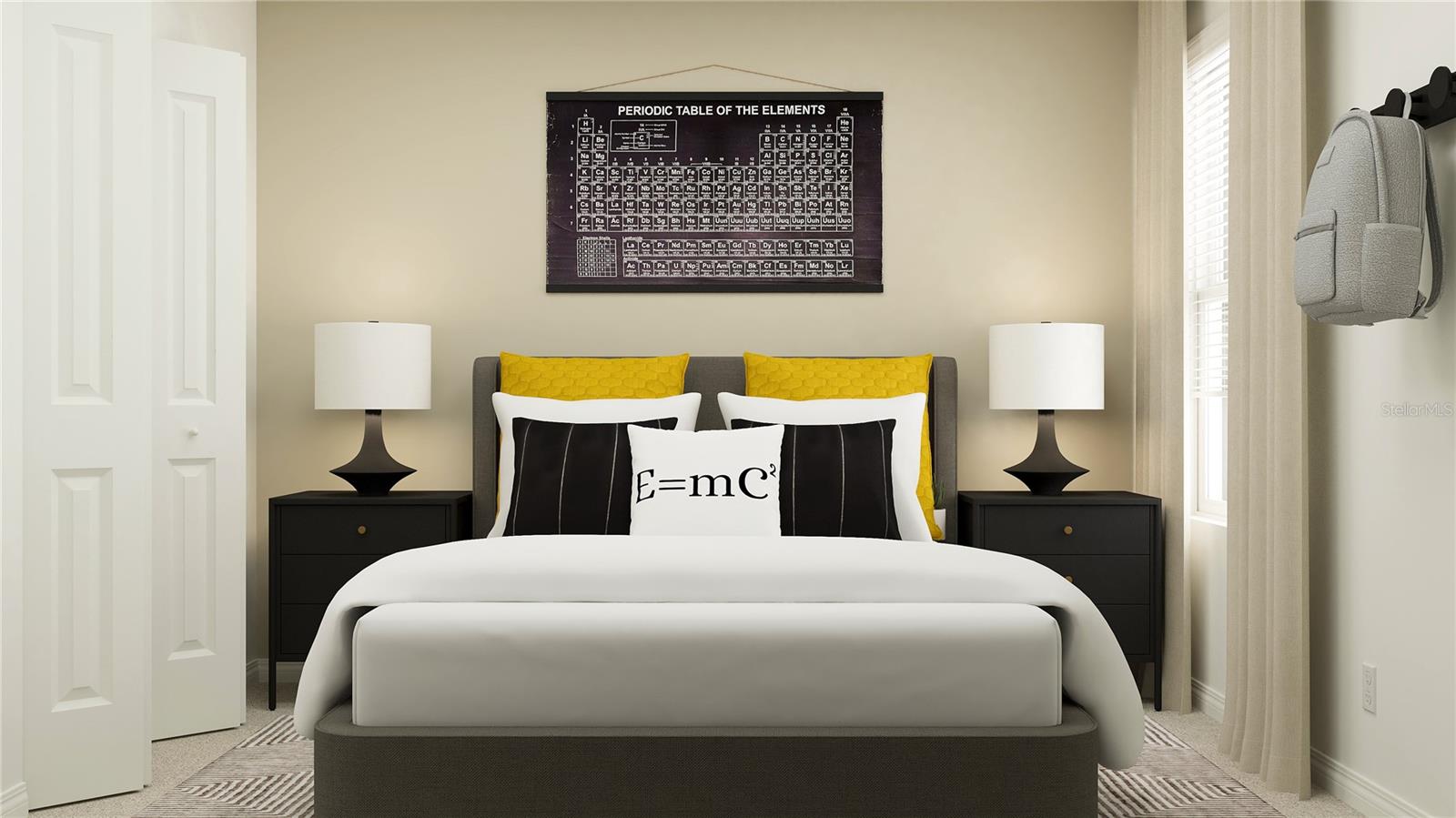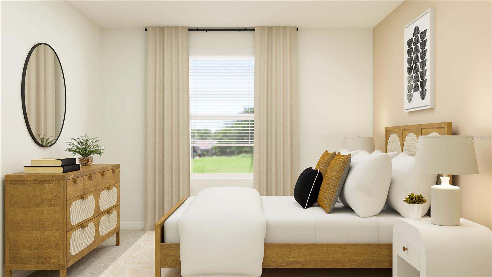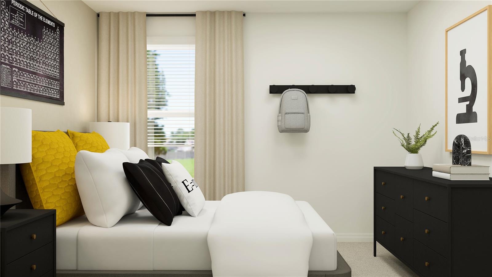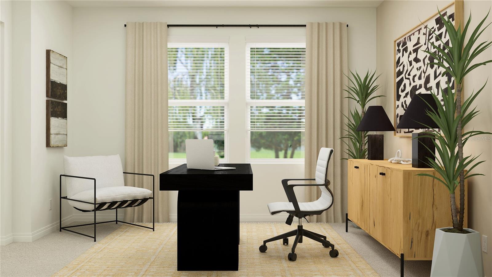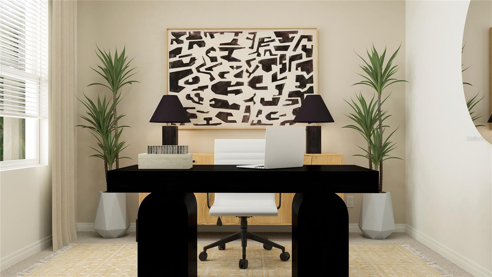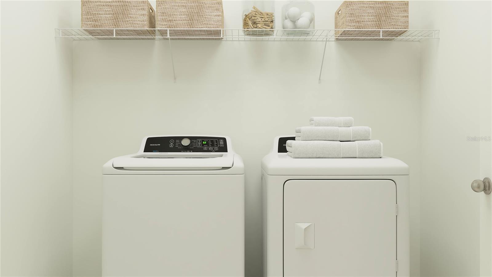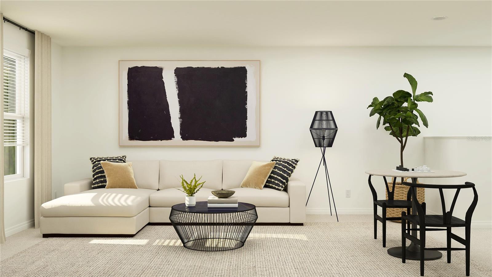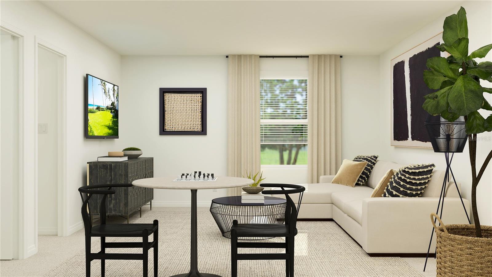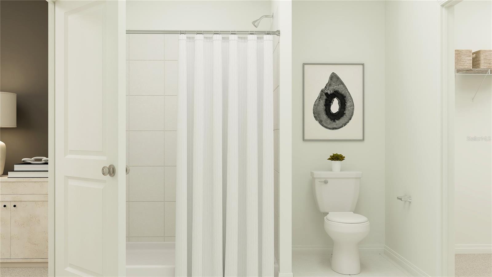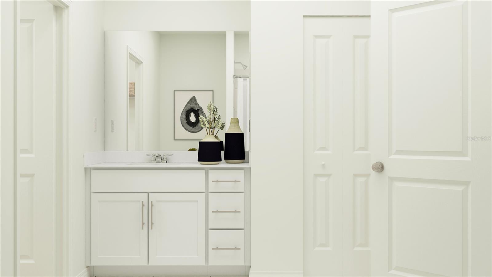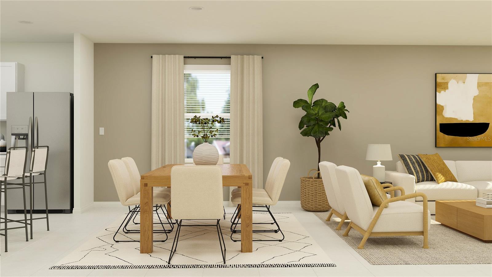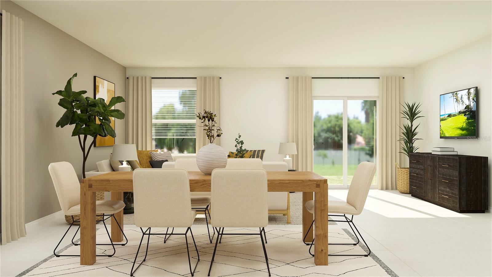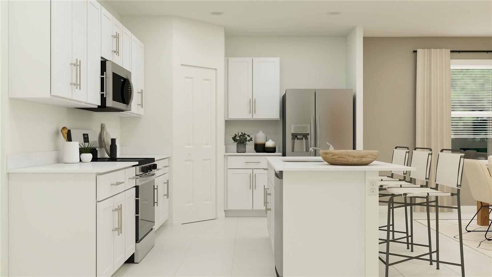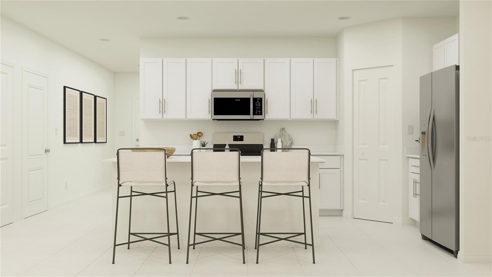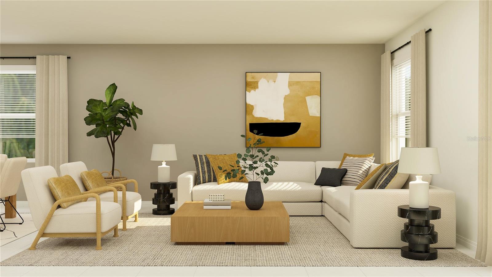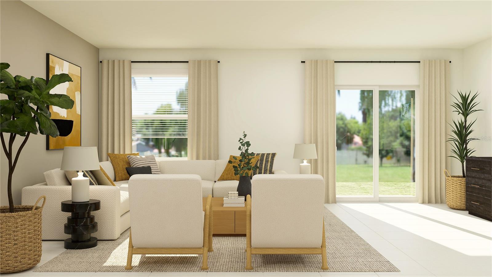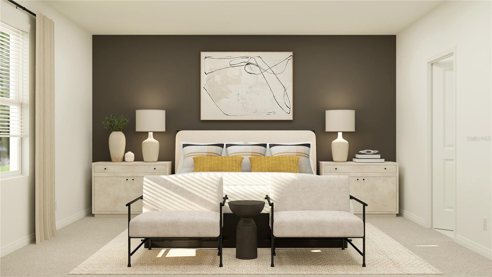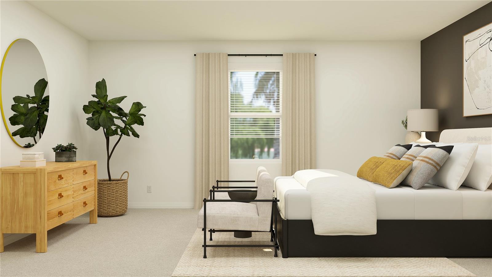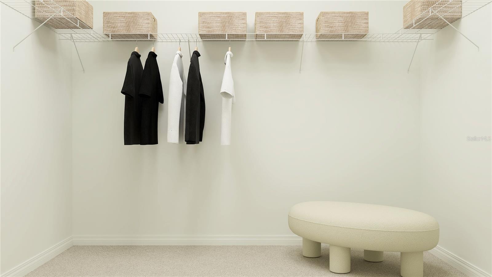Contact Laura Uribe
Schedule A Showing
10241 Alder Green Drive, RIVERVIEW, FL 33578
Priced at Only: $428,400
For more Information Call
Office: 855.844.5200
Address: 10241 Alder Green Drive, RIVERVIEW, FL 33578
Property Photos
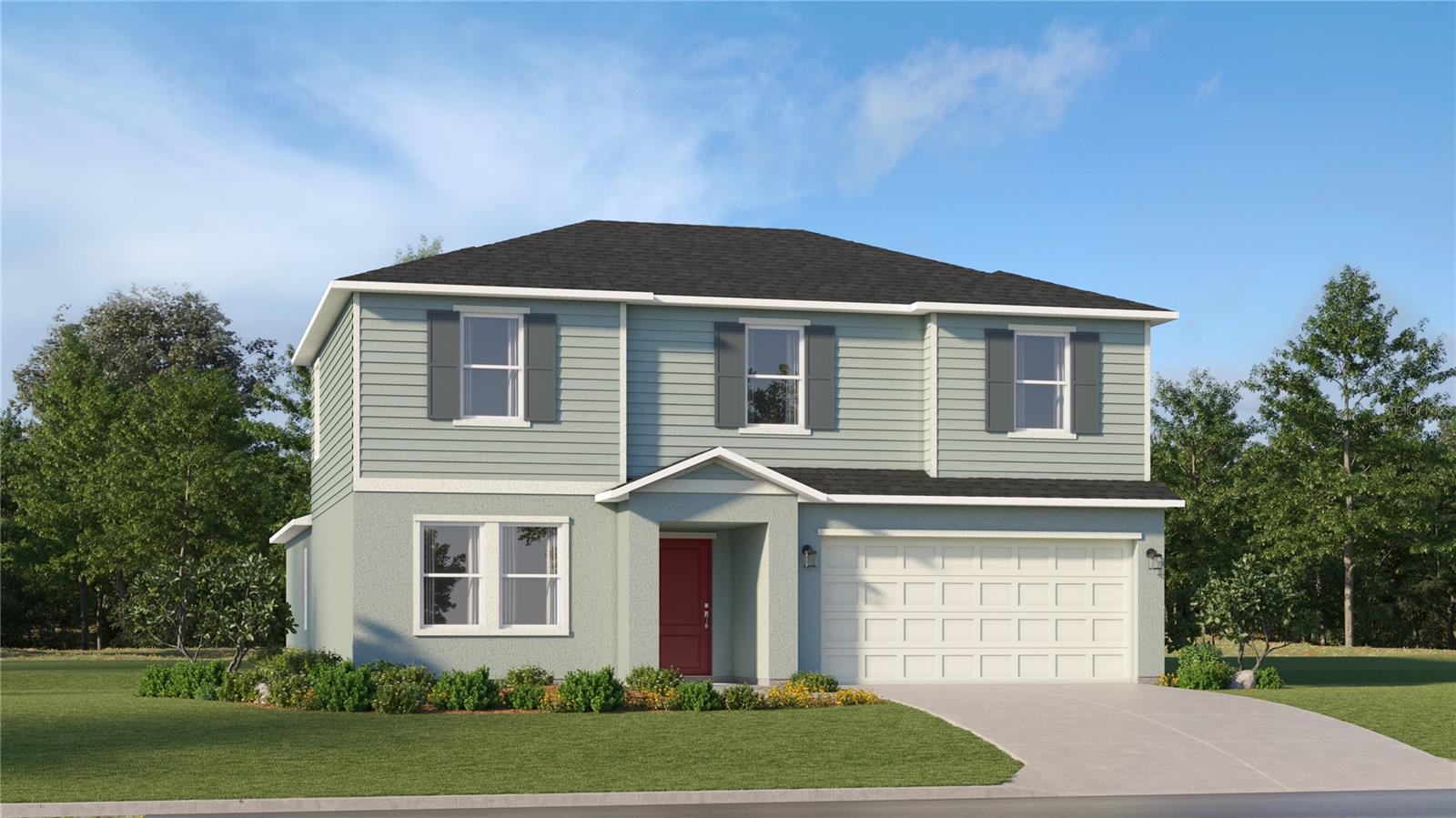
Property Location and Similar Properties
- MLS#: TB8330001 ( Residential )
- Street Address: 10241 Alder Green Drive
- Viewed: 33
- Price: $428,400
- Price sqft: $136
- Waterfront: No
- Year Built: 2025
- Bldg sqft: 3154
- Bedrooms: 5
- Total Baths: 3
- Full Baths: 3
- Garage / Parking Spaces: 2
- Days On Market: 36
- Additional Information
- Geolocation: 27.7797 / -82.3416
- County: HILLSBOROUGH
- City: RIVERVIEW
- Zipcode: 33578
- Subdivision: South Creek
- Elementary School: Doby
- Middle School: Eisenhower
- High School: East Bay
- Provided by: LENNAR REALTY
- Contact: Ben Goldstein
- 844-277-5790

- DMCA Notice
-
DescriptionUnder Construction. BRAND NEW HOME This new two level home boasts a modern and low maintenance layout. A versatile flex space can be found off the foyer, leading to an open concept floorplan perfect for entertaining and everyday multi tasking. The owners suite is tucked away into a private back corner. Upstairs, four bedrooms surround a spacious loft. Interior photos disclosed are different from the actual model being built. South Creek is a master planned community of new single family homes close to beaches, shopping centers and plenty of recreation. The community is in an area rich with great outdoor attractions, entertainment and recreational opportunities. Close proximity to US 301 and I 75 provides easy access to upscale shopping in Westfield Brandon and big city pleasures in downtown Tampa.
Features
Appliances
- Dishwasher
- Disposal
- Dryer
- Microwave
- Range
- Refrigerator
- Washer
Home Owners Association Fee
- 19.92
Association Name
- GIGI HOLMES
Builder Model
- HONOR
Builder Name
- LENNAR
Carport Spaces
- 0.00
Close Date
- 0000-00-00
Cooling
- Central Air
Country
- US
Covered Spaces
- 0.00
Exterior Features
- Other
Flooring
- Carpet
- Ceramic Tile
Garage Spaces
- 2.00
Heating
- Central
High School
- East Bay-HB
Interior Features
- Other
Legal Description
- SOUTH CREEK
Levels
- Two
Living Area
- 2754.00
Middle School
- Eisenhower-HB
Area Major
- 33578 - Riverview
Net Operating Income
- 0.00
New Construction Yes / No
- Yes
Occupant Type
- Vacant
Parcel Number
- U-19-31-20-C7I-000000-00017.0
Pets Allowed
- Yes
Property Condition
- Under Construction
Property Type
- Residential
Roof
- Shingle
School Elementary
- Doby Elementary-HB
Sewer
- Public Sewer
Tax Year
- 2024
Township
- 31
Utilities
- Cable Available
Views
- 33
Virtual Tour Url
- https://www.modsy.com/homejourney/embed/lennar/community/878/modelhome/3911/virtualtour/3960
Water Source
- Public
Year Built
- 2025
Zoning Code
- MPUD
