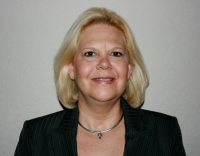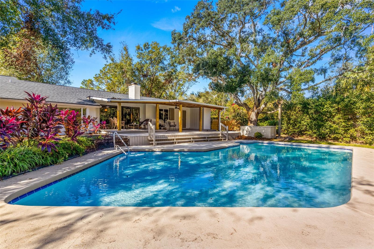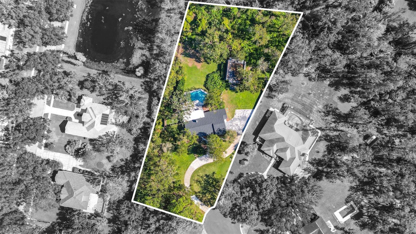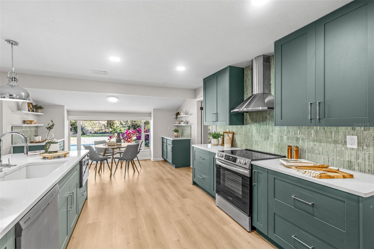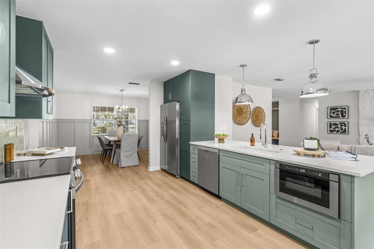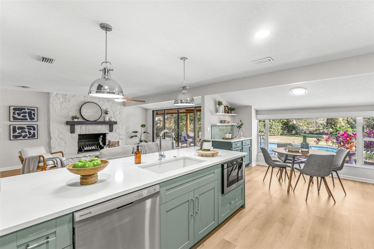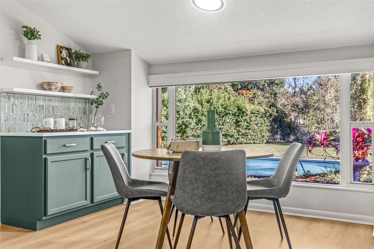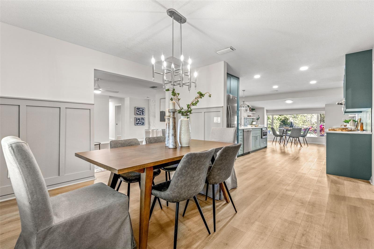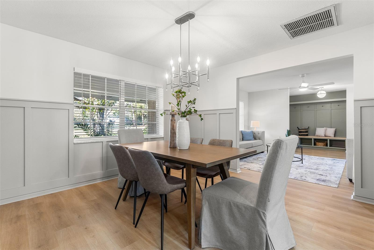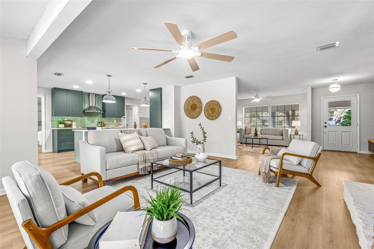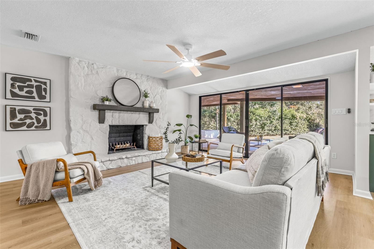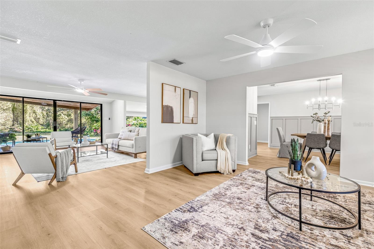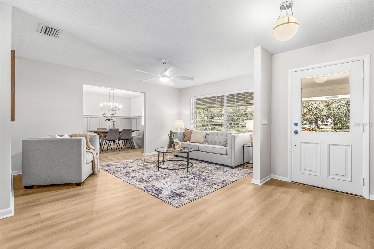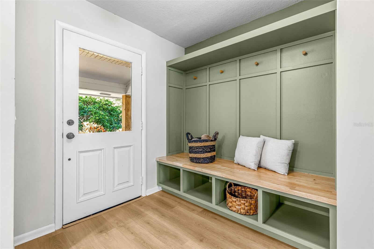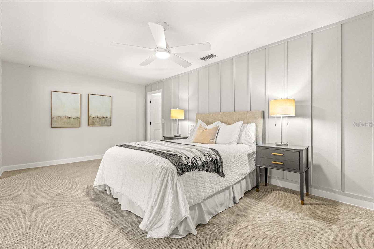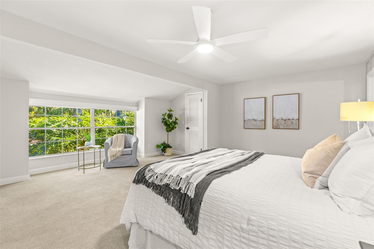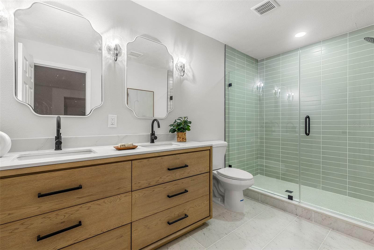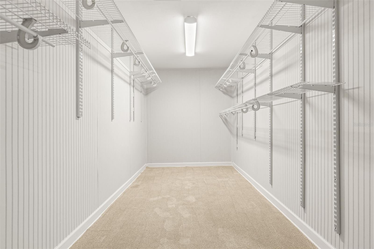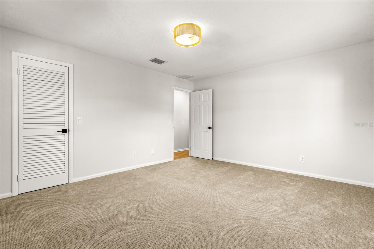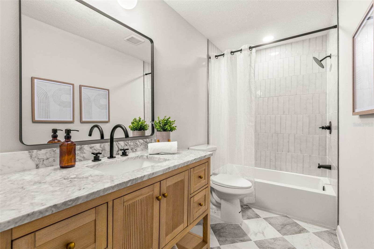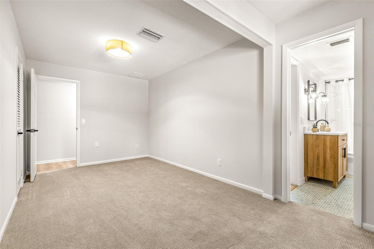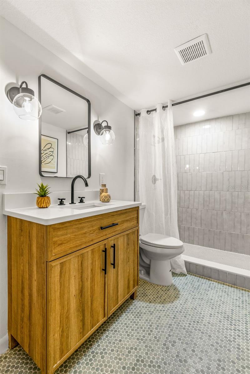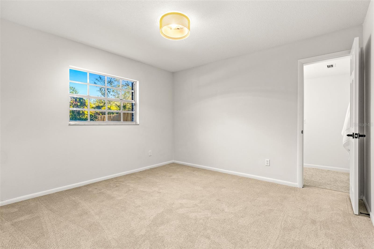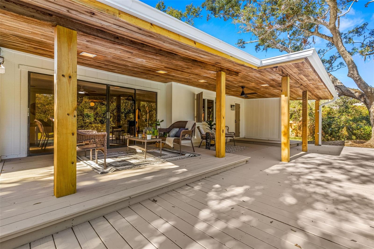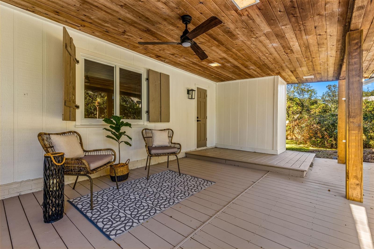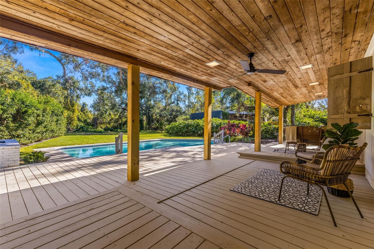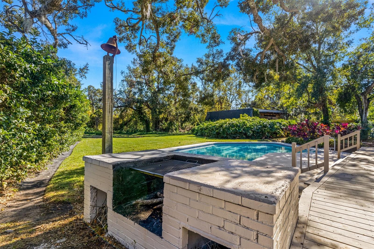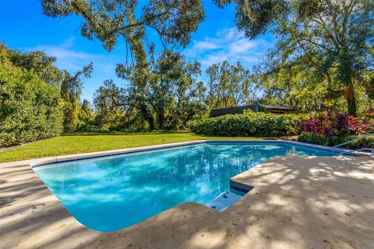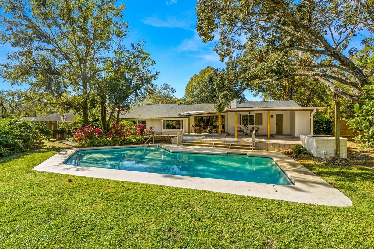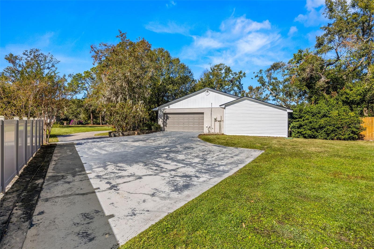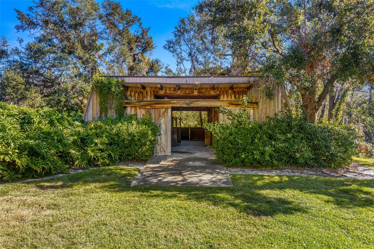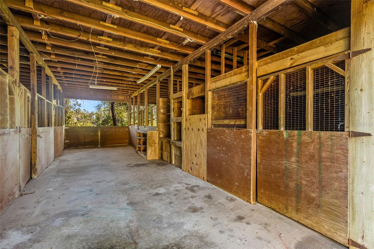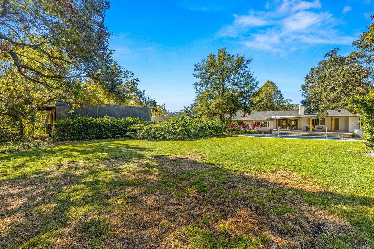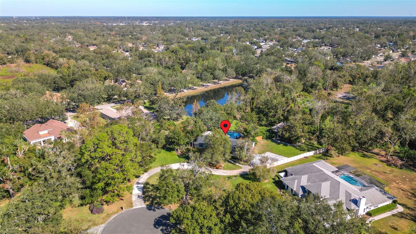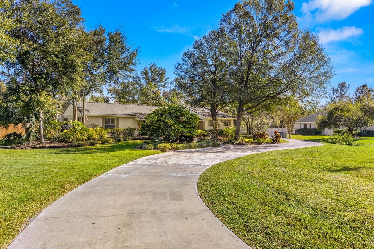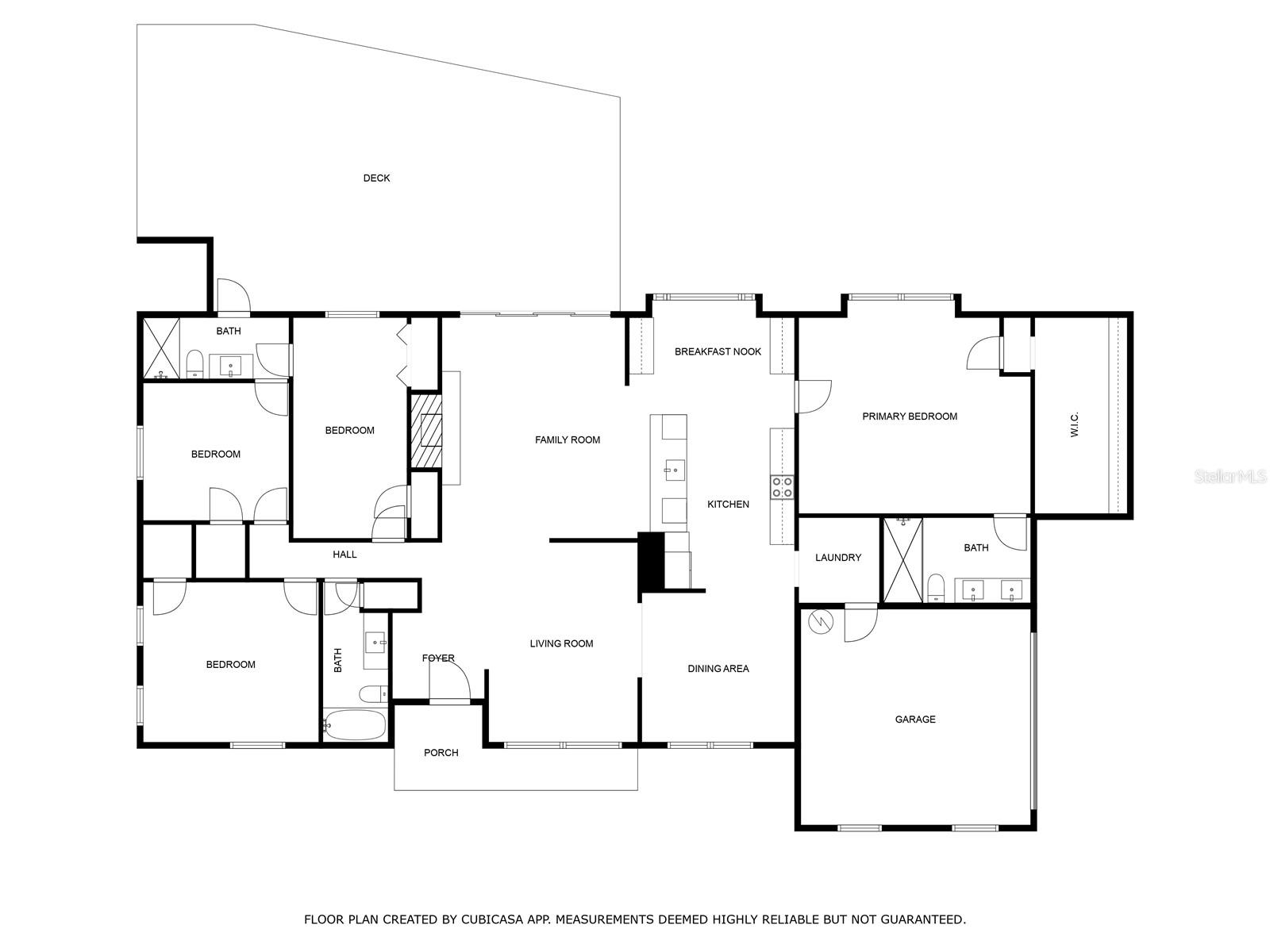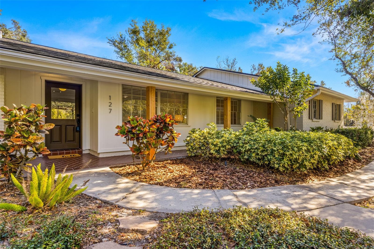Contact Laura Uribe
Schedule A Showing
127 Hickory Creek Boulevard, BRANDON, FL 33511
Priced at Only: $749,900
For more Information Call
Office: 855.844.5200
Address: 127 Hickory Creek Boulevard, BRANDON, FL 33511
Property Photos
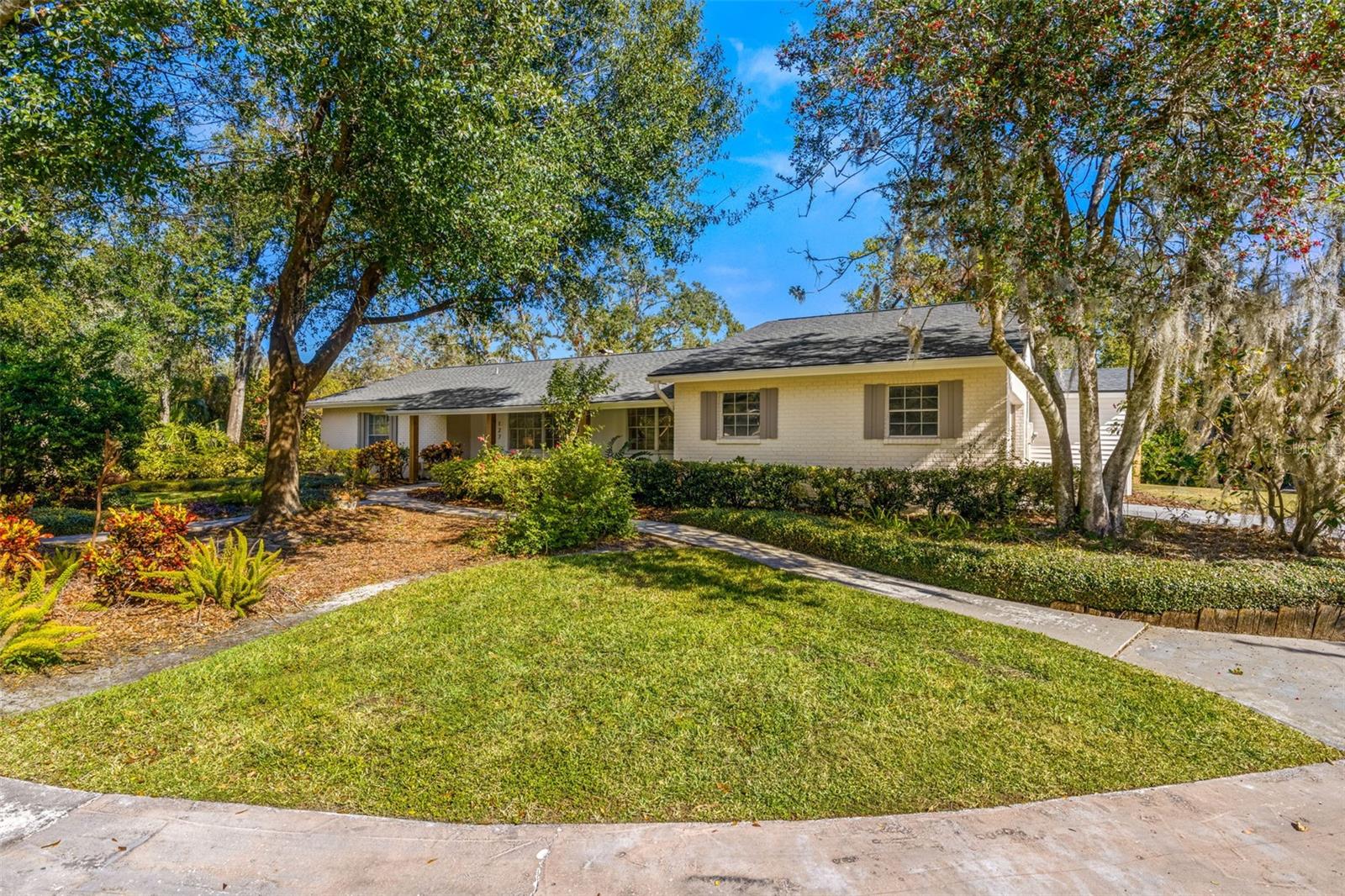
Property Location and Similar Properties
- MLS#: TB8331864 ( Residential )
- Street Address: 127 Hickory Creek Boulevard
- Viewed: 4
- Price: $749,900
- Price sqft: $211
- Waterfront: No
- Year Built: 1974
- Bldg sqft: 3554
- Bedrooms: 4
- Total Baths: 3
- Full Baths: 3
- Garage / Parking Spaces: 2
- Days On Market: 6
- Acreage: 1.78 acres
- Additional Information
- Geolocation: 27.8769 / -82.2796
- County: HILLSBOROUGH
- City: BRANDON
- Zipcode: 33511
- Subdivision: Hickory Creek 1st Add
- Elementary School: Cimino HB
- Middle School: Burns HB
- High School: Bloomingdale HB
- Provided by: CHARLES RUTENBERG REALTY INC
- Contact: Andrea Stoll
- 727-538-9200

- DMCA Notice
-
DescriptionSeller is offering BUYER CONCESSIONS with a competitive offer! STUNNING Farmhouse finishes in this POOL home providing Country living in the heart of Brandon within the established neighborhood of Hickory Ridge. Situated on just under 2 acres this HORSE FRIENDLY home offers a private 5 station stable leading to a bridle path. Rare opportunity to bring your horses/ponies to your home to enjoy everyday! New Roof (2024). Newly resurfaced pool (2024). Newer water heater (2024). As you drive up to this 4 bedroom, 3 bath Pool home, you will admire the secluded cul de sac entrance to your long welcoming driveway, that leads to your side loading 2 car garage, beautiful white brick facade exterior and arabesque tiled front porch. Over 2,500 sq ft of living space exudes all the luxury touches one could desire. Inside boasts fresh paint, luxury waterproof vinyl plank flooring, new modern fixtures, and custom accent walls. You are greeted with built in mudroom station to drop all your personal items and relax in luxury. Open style formal family room leads to your formal dining area showcasing custom trim accent wall. Large farmhouse style kitchen with 42" two toned Shaker cabinets providing plenty of storage, Quartz counter tops, stainless steel appliances with range hood and built in microwave, and modern slated tile backsplash. Bonus cabinet storage providing beverage station and floating shelves for display surround your desired eat in dinette area. Plenty of natural light from the windows overlooking your peaceful pool and deck area. Open concept living room features focal point stone wood burning fireplace perfect for entertaining! Split bedroom floorpan for privacy. Enter your spacious Primary suite boasting sizeable walk in closet waiting for your personal built ins for all your needs. Escape to your spa like retreat en suite bathroom with double sink Quartz top vanity and seamless glass shower stall with gleaming tile finishes. Guest bedrooms feature new elegant patterned carpeting. Two guest bedrooms share a Jack and Jill style bathroom providing contemporary penny tile flooring, shower stall with tasteful subway tile touches and access to the pool for convenience. Fourth guest bedroom provides plenty of space including walk in closet. Tastefully updated hall bathroom has marble style top vanity, checkered porcelain flooring and natural tile finishes in your shower/tub combo. Ideal interior laundry room. Sliding doors lead to your outdoor oasis for true Florida living. Freshly finished deck offers ample covered entertainment area, natural & sealed finish wood column accents, wood burning brick oven, and large newly resurfaced pool overlooking your lush partially fenced private backyard. Hickory Ridge has a low annual HOA. This home is located in close proximity to I 4/I 75 for easy access to Orlando, Tampa, Crosstown Expressway, Golf Courses, Bloomingdale Square LA Fitness and a variety of shops/restaurants.
Features
Appliances
- Dishwasher
- Microwave
- Range
- Refrigerator
Association Amenities
- Trail(s)
Home Owners Association Fee
- 600.00
Home Owners Association Fee Includes
- Maintenance Grounds
Association Name
- Michelle Eguia
Association Phone
- 813-846-3480
Carport Spaces
- 0.00
Close Date
- 0000-00-00
Cooling
- Central Air
Country
- US
Covered Spaces
- 0.00
Exterior Features
- Lighting
- Outdoor Grill
- Shade Shutter(s)
- Sliding Doors
- Storage
Fencing
- Vinyl
- Wood
Flooring
- Carpet
- Luxury Vinyl
Furnished
- Unfurnished
Garage Spaces
- 2.00
Heating
- Central
High School
- Bloomingdale-HB
Interior Features
- Built-in Features
- Eat-in Kitchen
- Kitchen/Family Room Combo
- Living Room/Dining Room Combo
- Open Floorplan
- Primary Bedroom Main Floor
- Split Bedroom
- Stone Counters
- Thermostat
- Walk-In Closet(s)
Legal Description
- HICKORY CREEK 1ST ADDITION LOT 23 BLOCK 1
Levels
- One
Living Area
- 2531.00
Lot Features
- Cul-De-Sac
- In County
- Landscaped
- Level
- Oversized Lot
- Paved
- Unincorporated
- Zoned for Horses
Middle School
- Burns-HB
Area Major
- 33511 - Brandon
Net Operating Income
- 0.00
Occupant Type
- Vacant
Other Structures
- Barn(s)
- Other
- Outdoor Kitchen
- Shed(s)
- Storage
- Workshop
Parcel Number
- U-14-30-20-2QN-000001-00023.0
Parking Features
- Driveway
- Garage Faces Side
- Open
- Oversized
- Parking Pad
Pets Allowed
- Yes
Pool Features
- Gunite
- In Ground
Possession
- Close of Escrow
Property Type
- Residential
Roof
- Shingle
School Elementary
- Cimino-HB
Sewer
- Septic Tank
Tax Year
- 2024
Township
- 30
Utilities
- BB/HS Internet Available
- Cable Available
- Electricity Connected
- Sprinkler Well
- Water Connected
View
- Trees/Woods
- Water
Virtual Tour Url
- https://www.propertypanorama.com/instaview/stellar/TB8331864
Water Source
- Public
Year Built
- 1974
Zoning Code
- ASC-1
