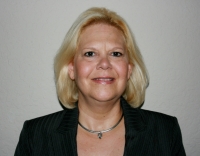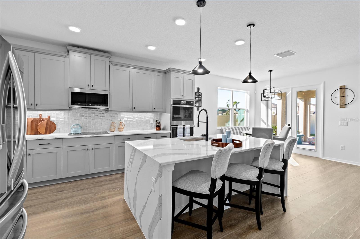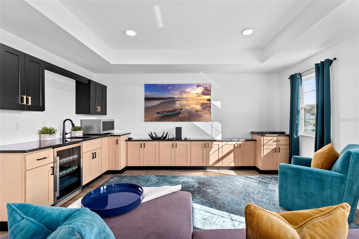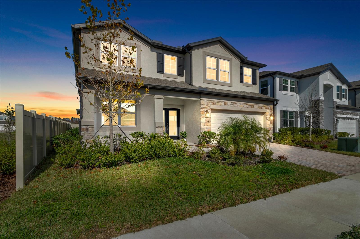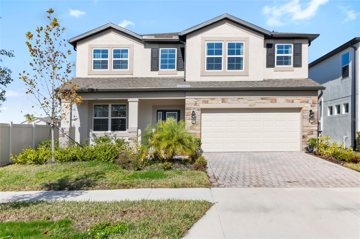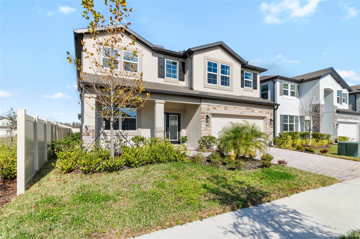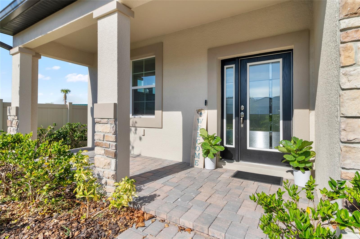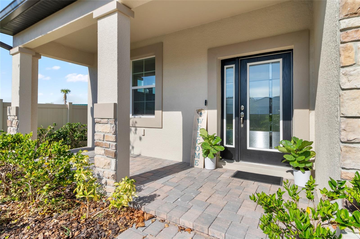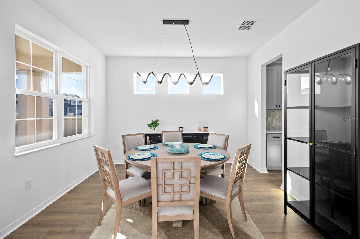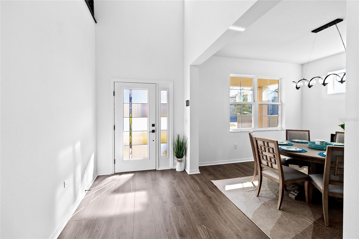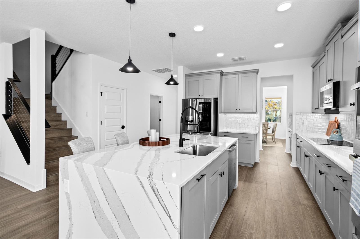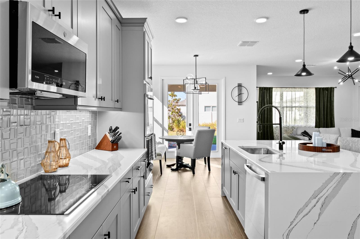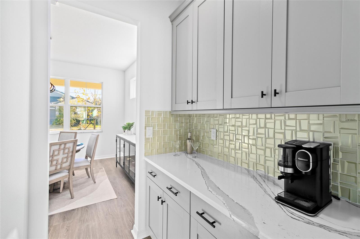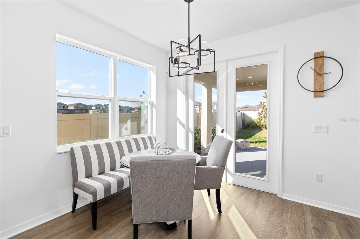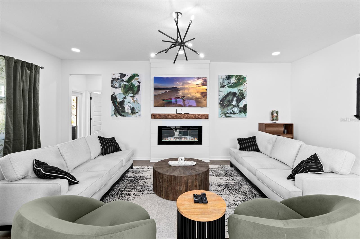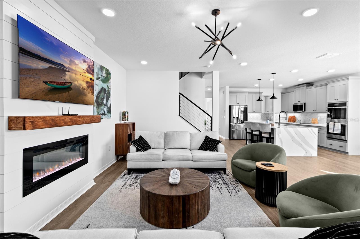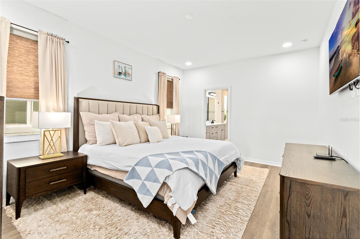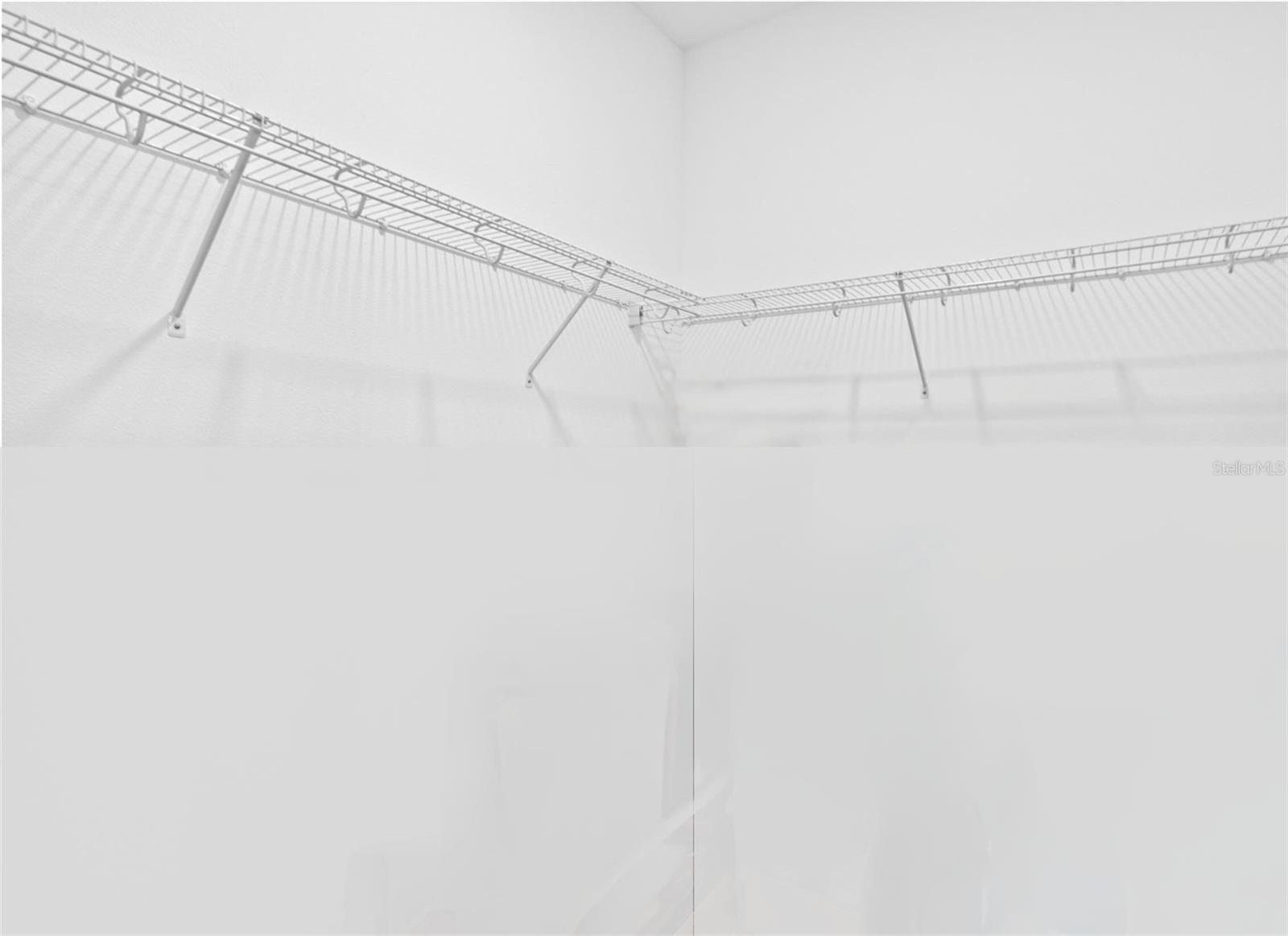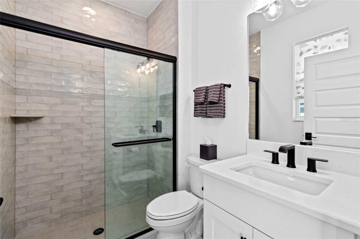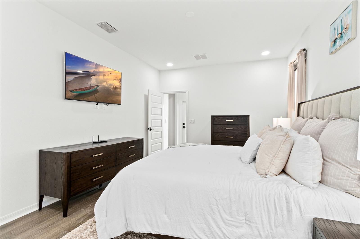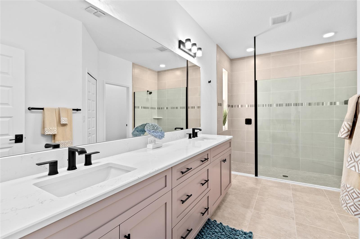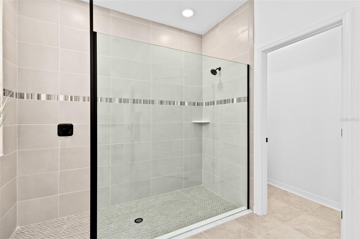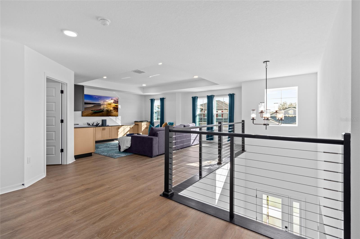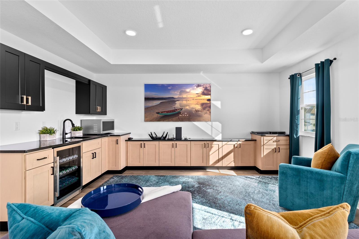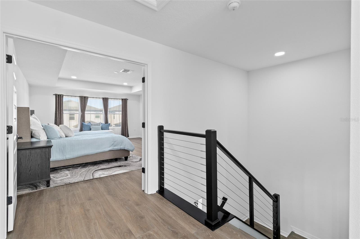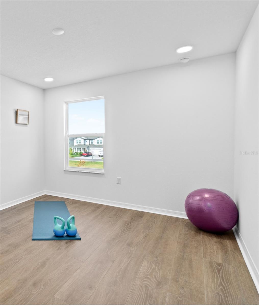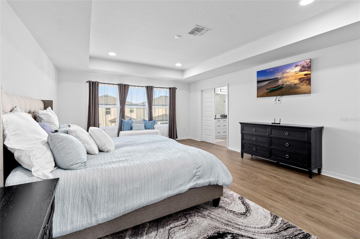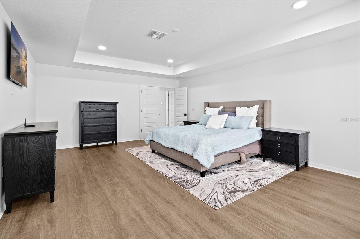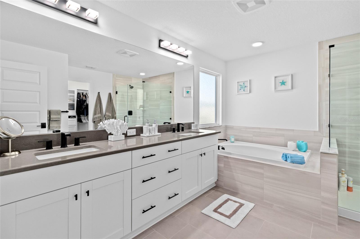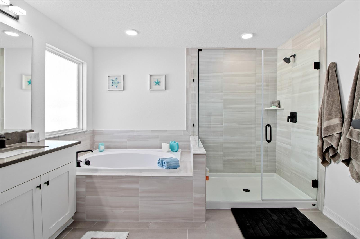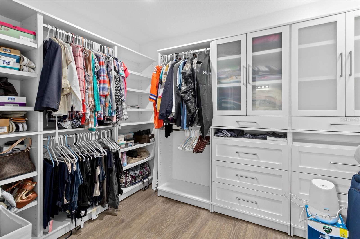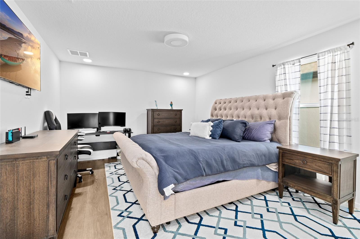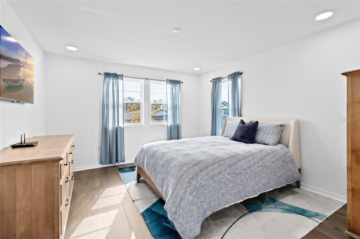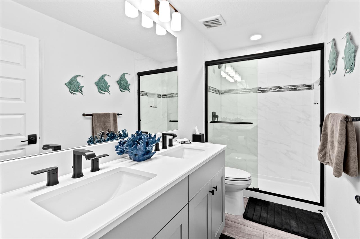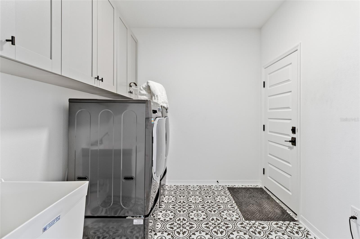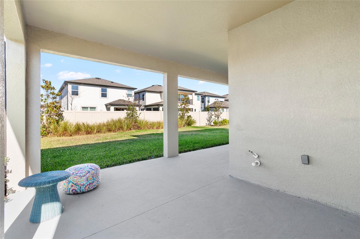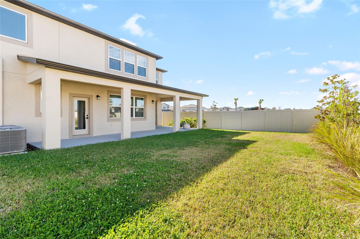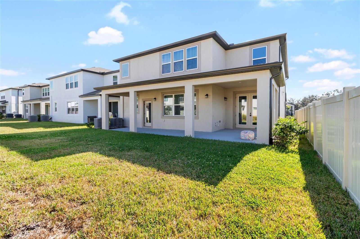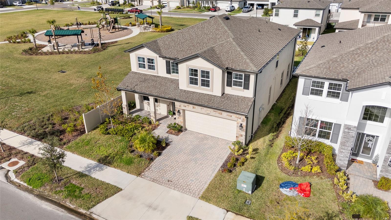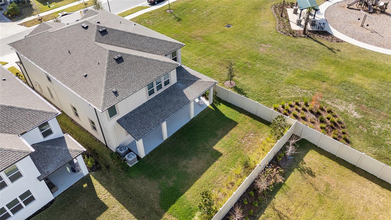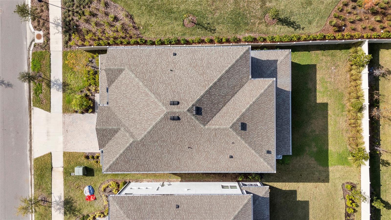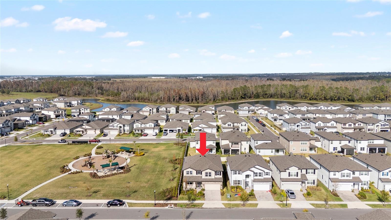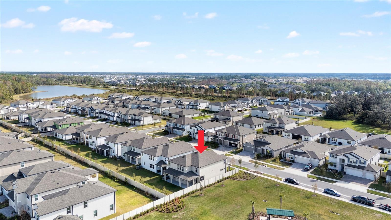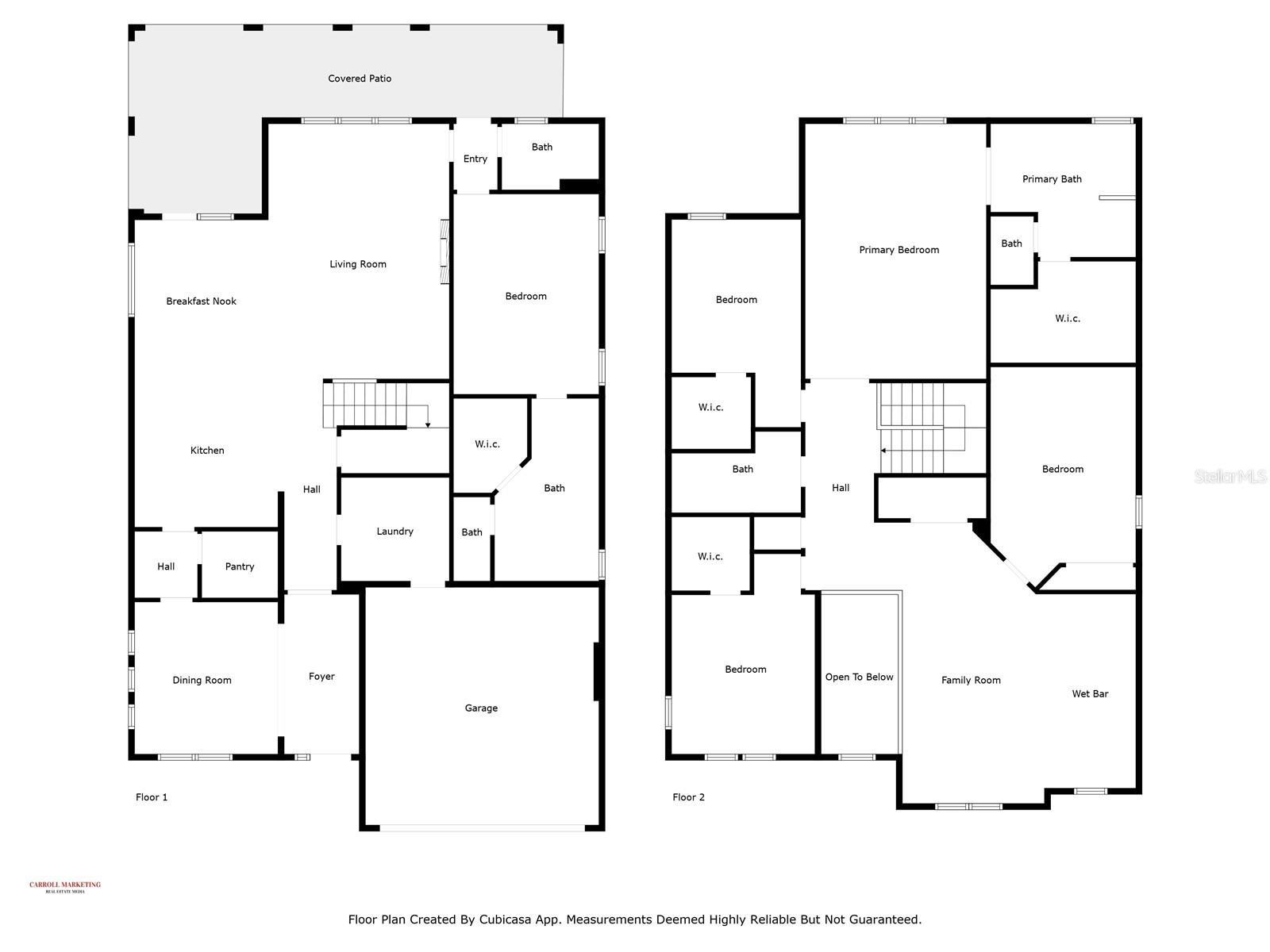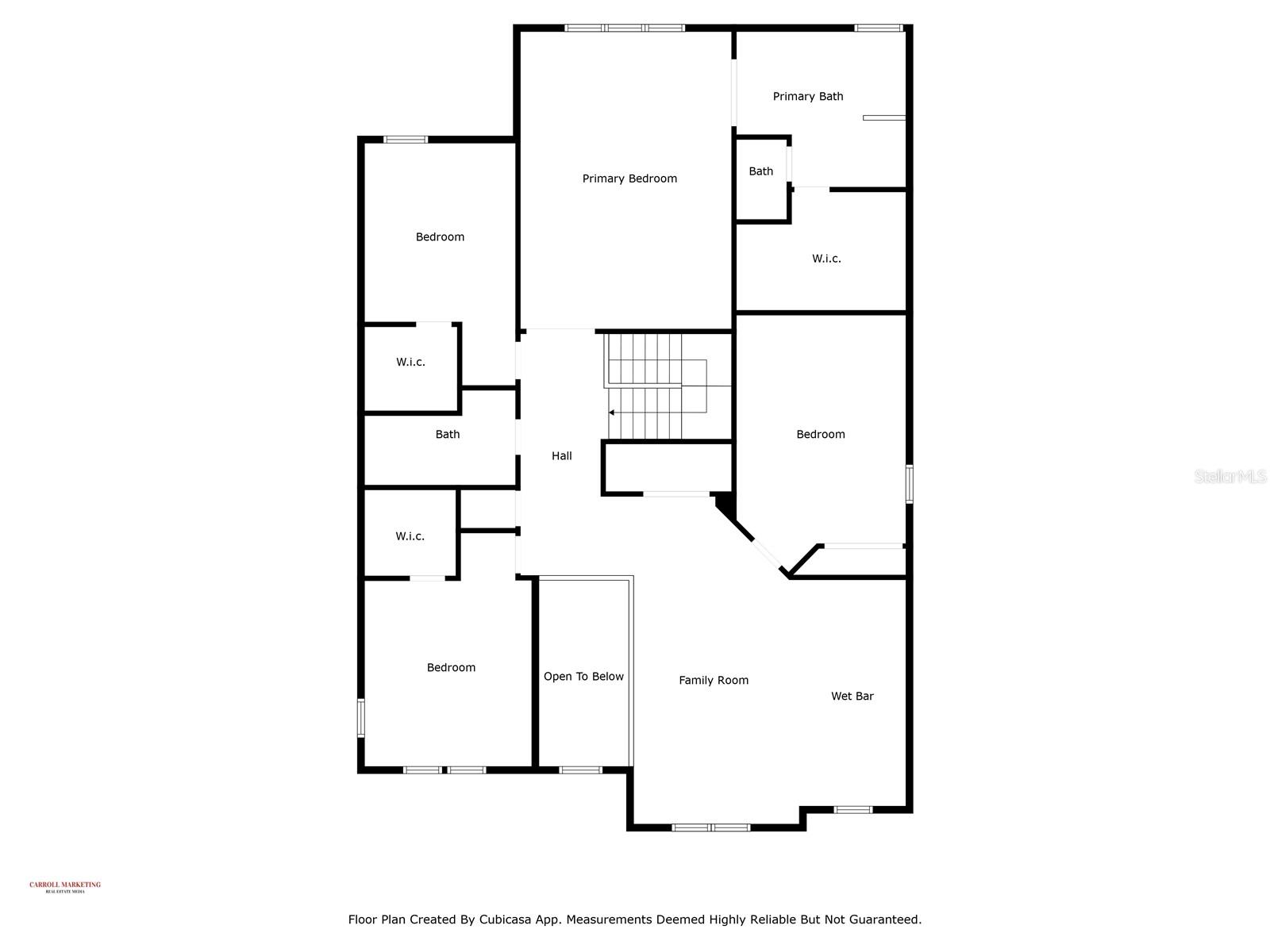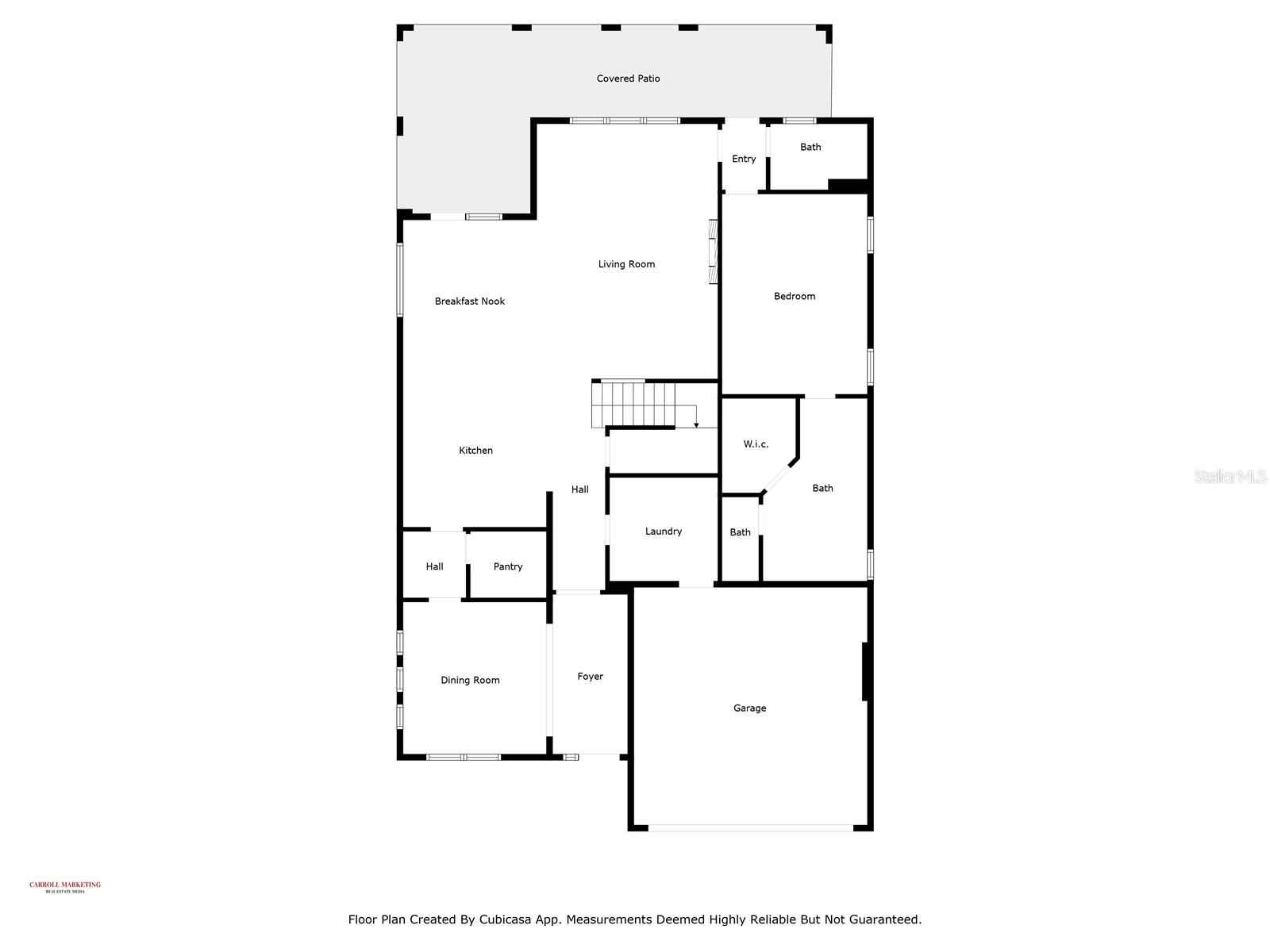Contact Laura Uribe
Schedule A Showing
33157 Rosewood Bark Way, WESLEY CHAPEL, FL 33545
Priced at Only: $659,900
For more Information Call
Office: 855.844.5200
Address: 33157 Rosewood Bark Way, WESLEY CHAPEL, FL 33545
Property Photos
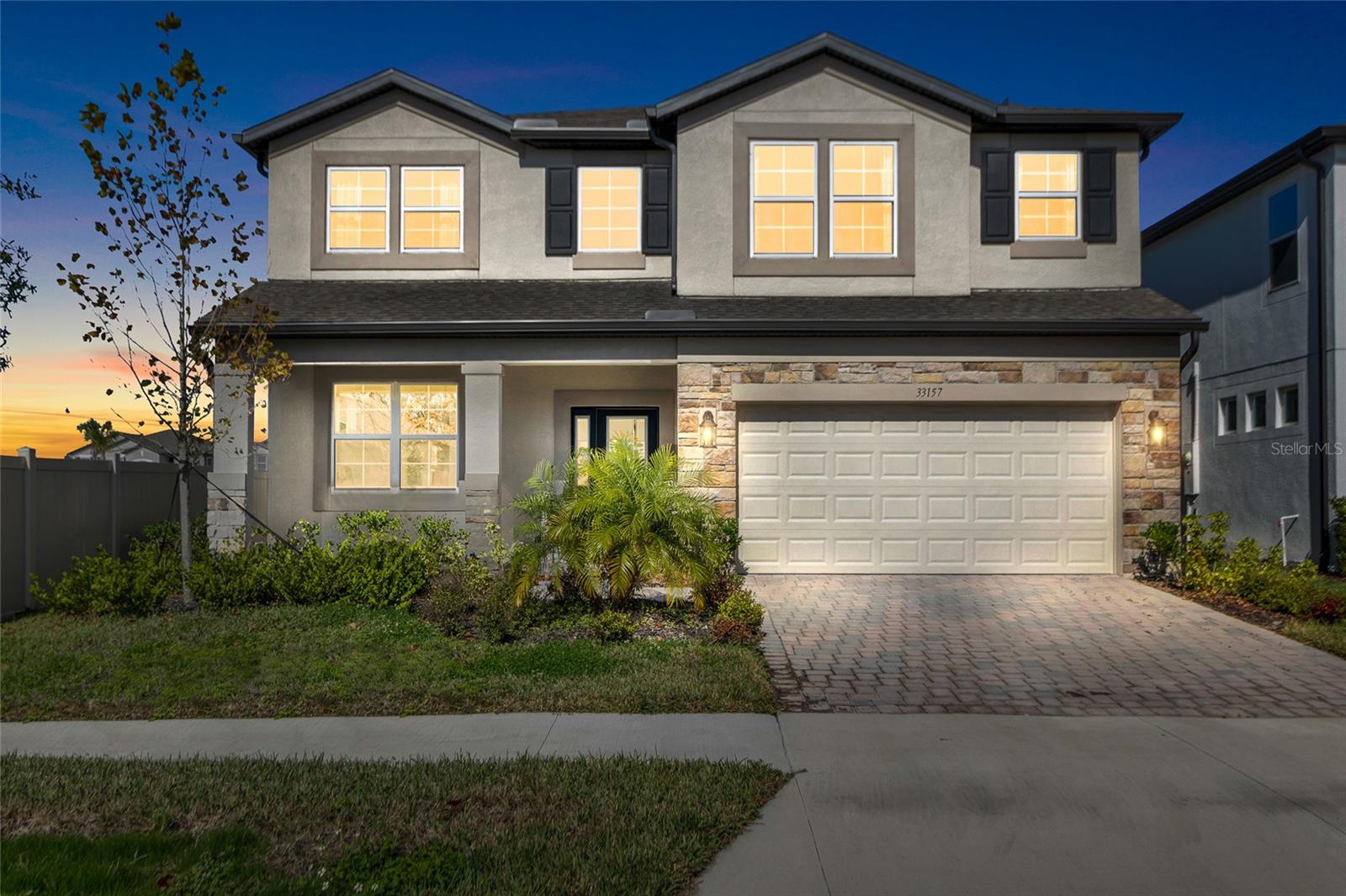
Property Location and Similar Properties
- MLS#: TB8332459 ( Residential )
- Street Address: 33157 Rosewood Bark Way
- Viewed: 150
- Price: $659,900
- Price sqft: $141
- Waterfront: No
- Year Built: 2023
- Bldg sqft: 4692
- Bedrooms: 5
- Total Baths: 4
- Full Baths: 4
- Garage / Parking Spaces: 2
- Days On Market: 165
- Additional Information
- Geolocation: 28.2686 / -82.2682
- County: PASCO
- City: WESLEY CHAPEL
- Zipcode: 33545
- Subdivision: Whispering Oaks Preserve Ph 1
- Elementary School: Watergrass Elementary PO
- Middle School: Thomas E Weightman Middle PO
- High School: Wesley Chapel High PO
- Provided by: BHHS FLORIDA PROPERTIES GROUP
- Contact: Yhotzmine Fields
- 813-908-8788

- DMCA Notice
-
DescriptionSpring has sprungdont wait! This stunning, move in ready home in Whispering Oaks Preserve, a gated Watergrass community, is priced to sell. Only 1 years old and fully upgraded, this 5 bedroom, 4 bath beauty offers luxury and comfort. The chefs gourmet kitchen boasts double ovens, an induction cooktop, pristine quartz countertops, a waterfall edge island, and a butlers pantryperfect for entertaining. Enjoy two primary suites: one downstairs with double sinks, a walk in shower, and a spacious closet (ideal for guests or multi generational living), and another upstairs with a soaking tub, double vanity, and custom walk in closet. Three additional large bedrooms, a full bath, and a showstopping media/game room with a wet bar and TV wall complete the upper level. Relax on the expansive covered lanai, pre plumbed for an outdoor kitchen and pre wired for a pool, next to a full bath. With no CDD fees, low HOA, and a premium lot by the community park, this home is a rare find. Conveniently near I 75, US 54/56, Wesley Chapel schools, and parks. Schedule your private tour today!
Features
Appliances
- Built-In Oven
- Cooktop
- Dishwasher
- Disposal
- Dryer
- Electric Water Heater
- Microwave
- Refrigerator
- Washer
Home Owners Association Fee
- 90.00
Association Name
- Melrose Mgmt
Association Phone
- 727-787-3461
Carport Spaces
- 0.00
Close Date
- 0000-00-00
Cooling
- Central Air
Country
- US
Covered Spaces
- 0.00
Exterior Features
- Lighting
- Sidewalk
- Sliding Doors
Flooring
- Ceramic Tile
Garage Spaces
- 2.00
Heating
- Electric
High School
- Wesley Chapel High-PO
Insurance Expense
- 0.00
Interior Features
- Eat-in Kitchen
- High Ceilings
- In Wall Pest System
- Living Room/Dining Room Combo
- Open Floorplan
- PrimaryBedroom Upstairs
- Stone Counters
- Thermostat
- Walk-In Closet(s)
Legal Description
- WHISPERING OAKS PRESERVE PHASE 1 PB 88 PG 55 BLOCK 8 LOT 1
Levels
- Two
Living Area
- 3761.00
Middle School
- Thomas E Weightman Middle-PO
Area Major
- 33545 - Wesley Chapel
Net Operating Income
- 0.00
Occupant Type
- Owner
Open Parking Spaces
- 0.00
Other Expense
- 0.00
Parcel Number
- 20-25-36-009.0-008.00-001.0
Pets Allowed
- Cats OK
- Dogs OK
Property Condition
- Completed
Property Type
- Residential
Roof
- Shingle
School Elementary
- Watergrass Elementary-PO
Sewer
- Public Sewer
Tax Year
- 2023
Township
- 25
Utilities
- Cable Connected
- Electricity Connected
- Natural Gas Connected
- Sewer Connected
- Water Connected
Views
- 150
Virtual Tour Url
- https://www.propertypanorama.com/instaview/stellar/TB8332459
Water Source
- None
Year Built
- 2023
Zoning Code
- MPUD
