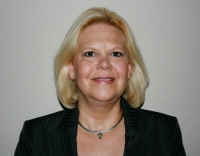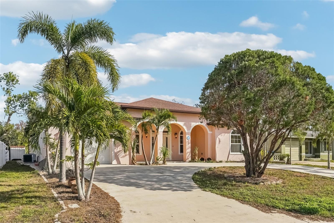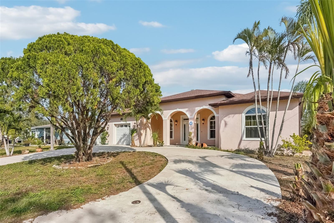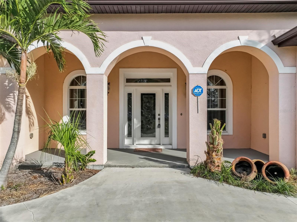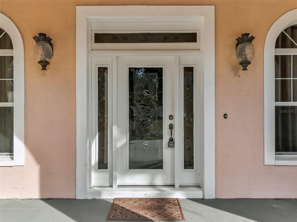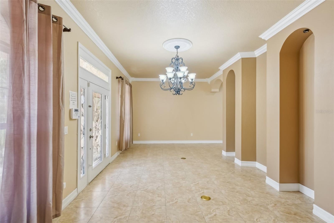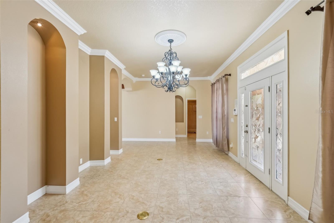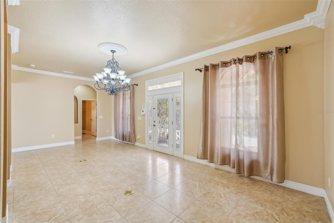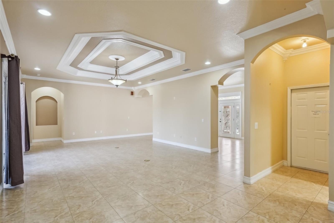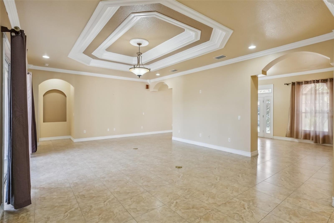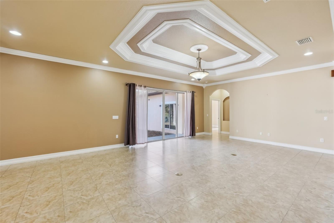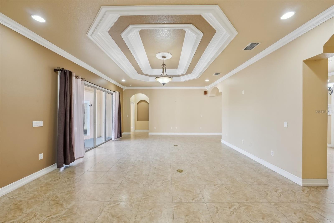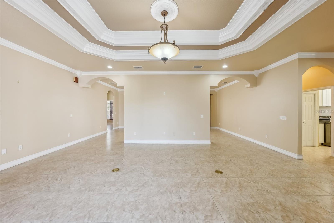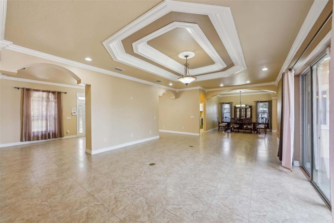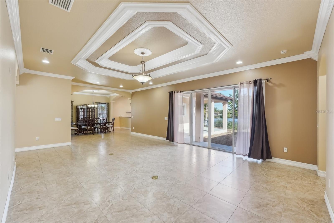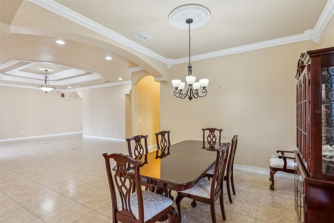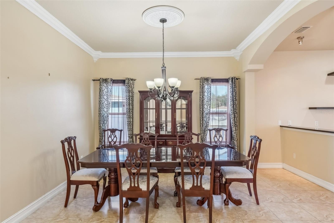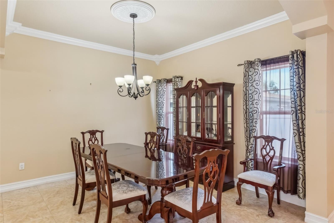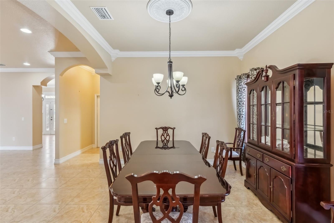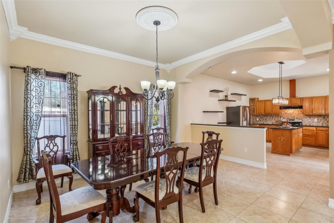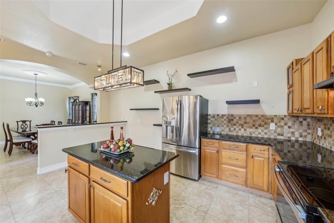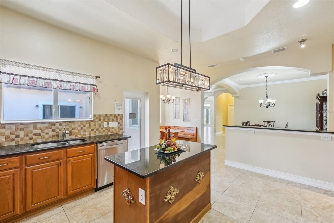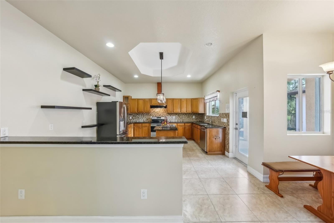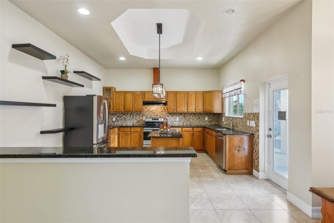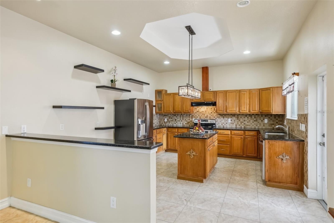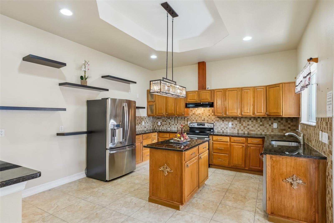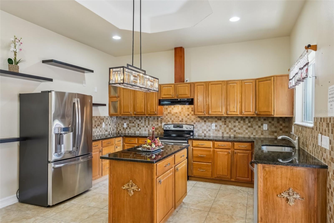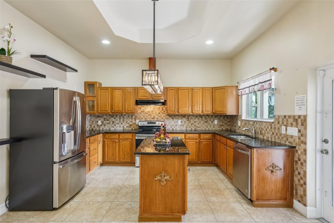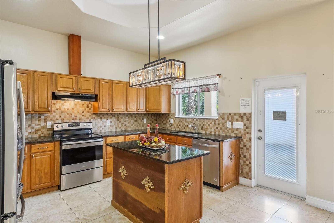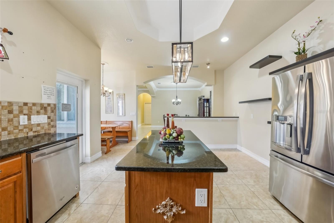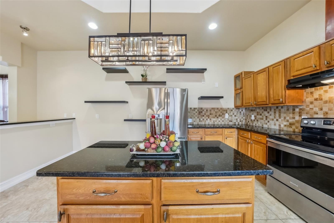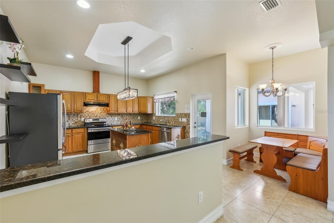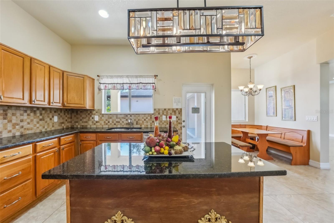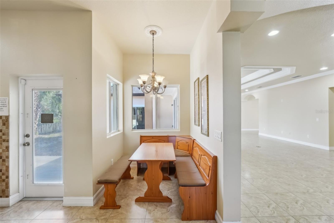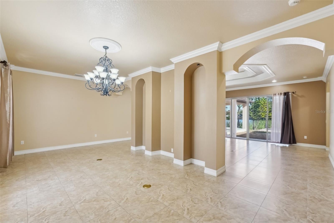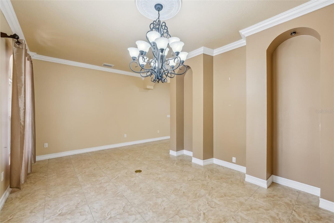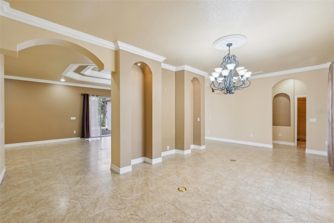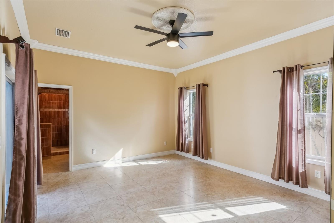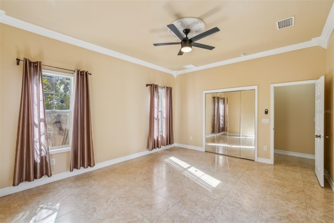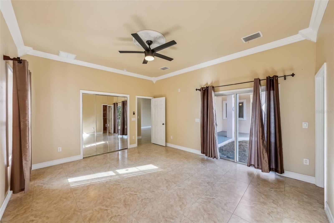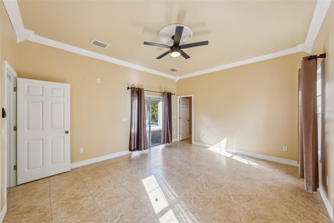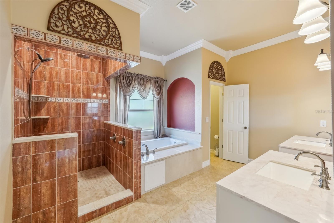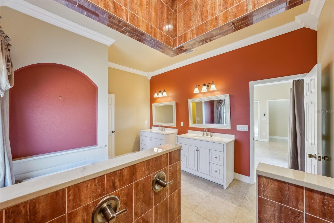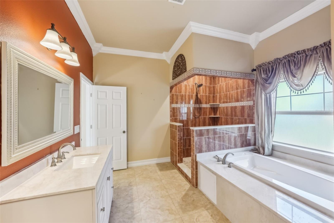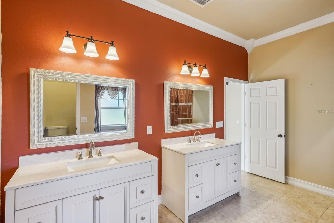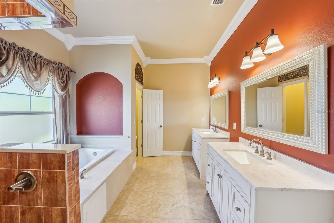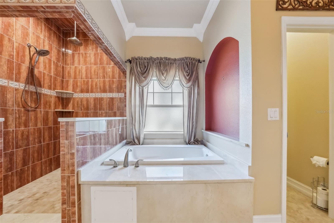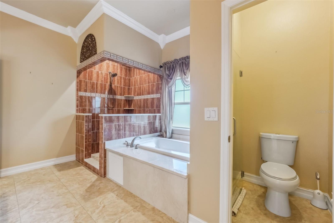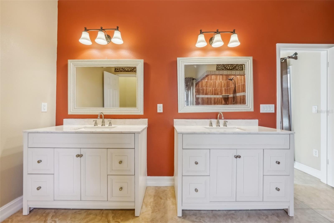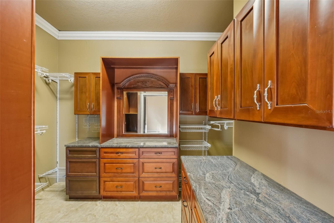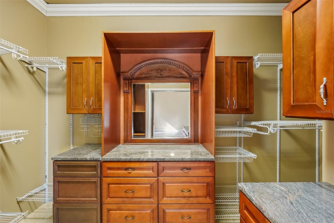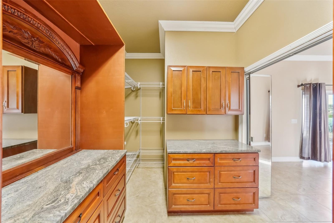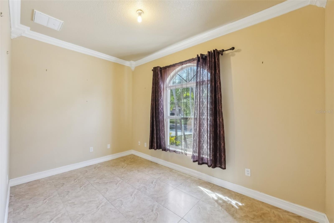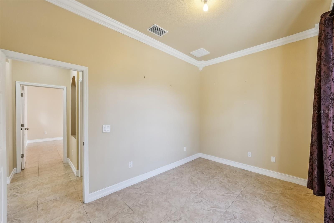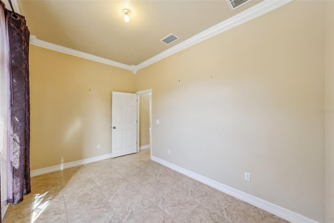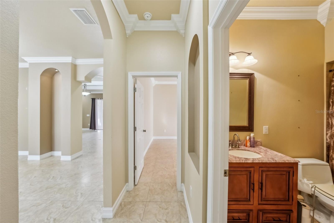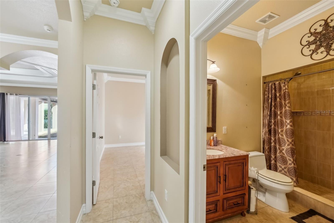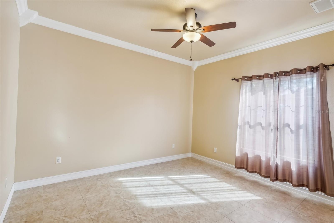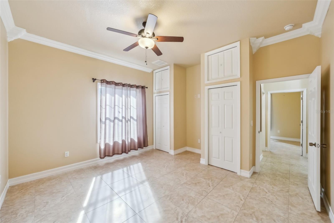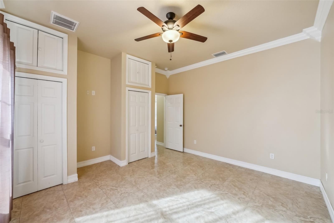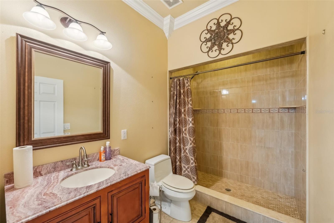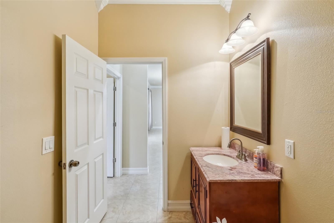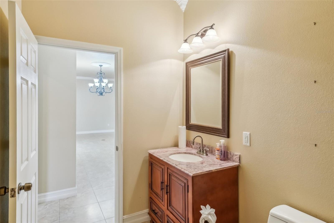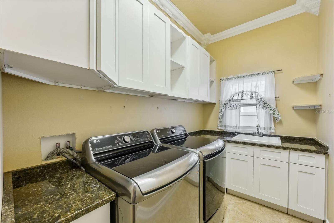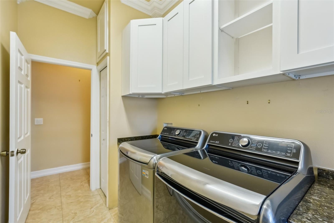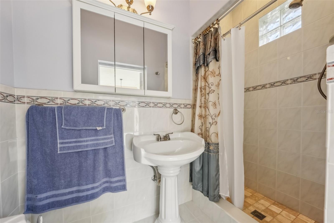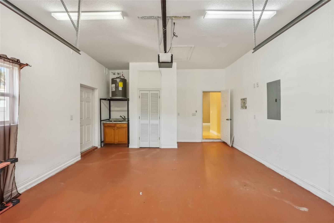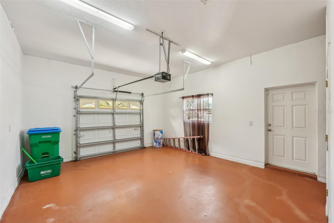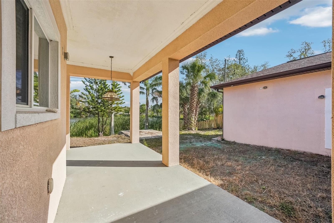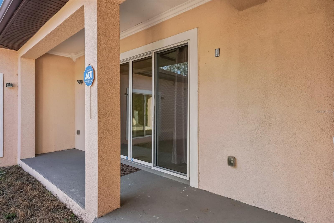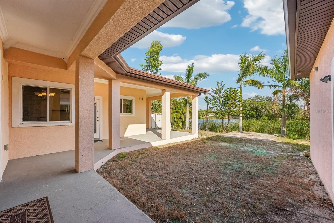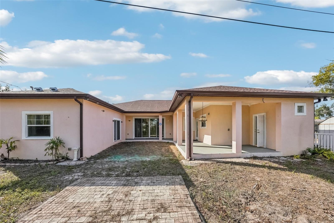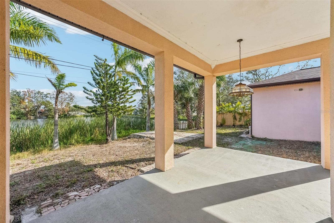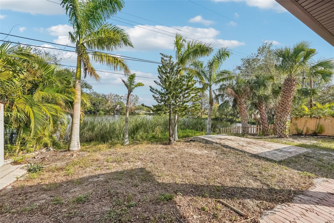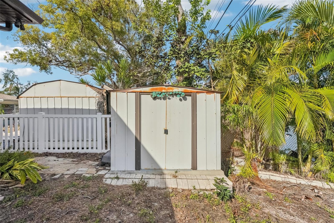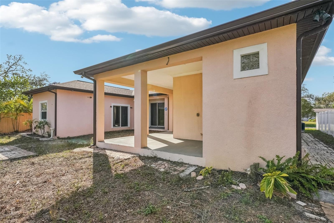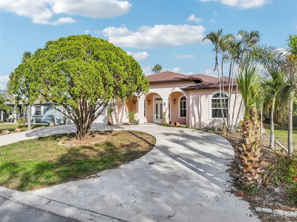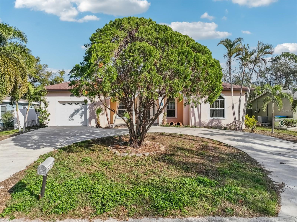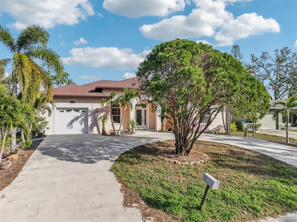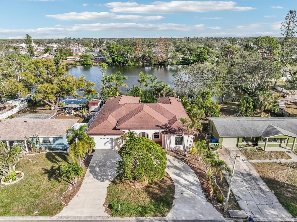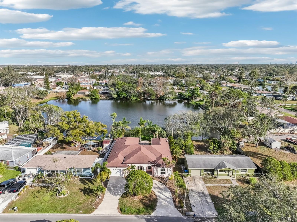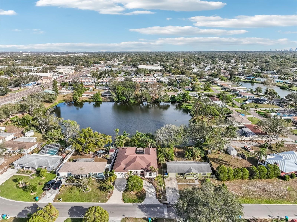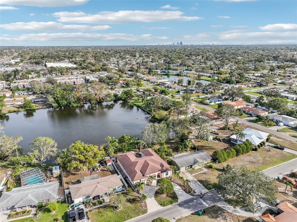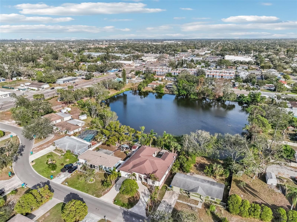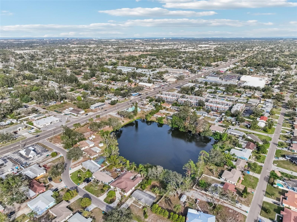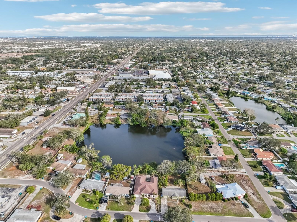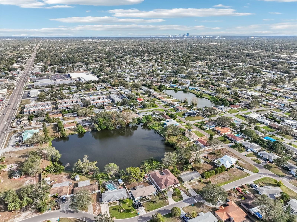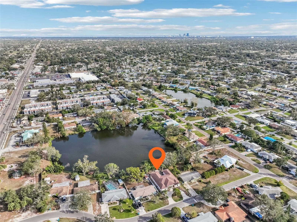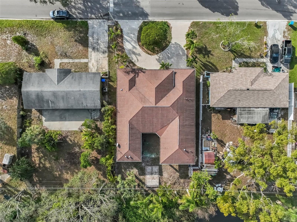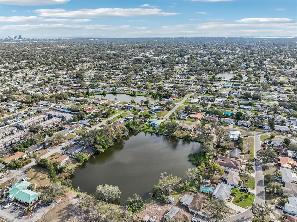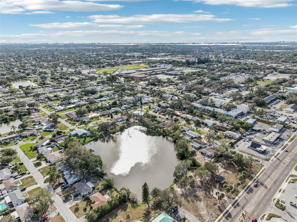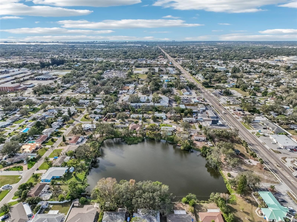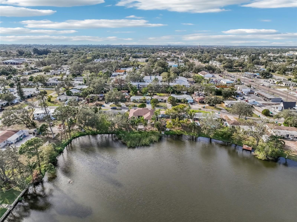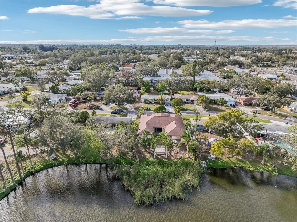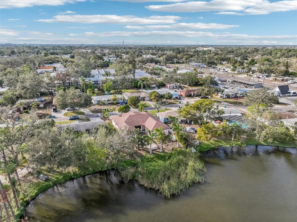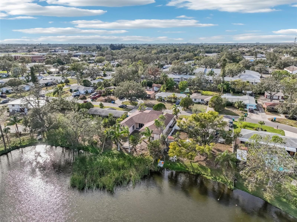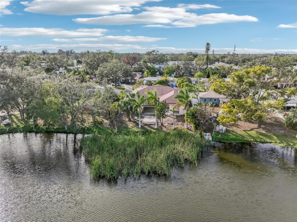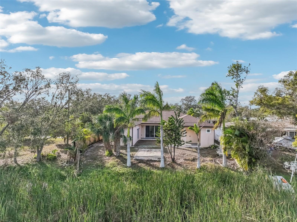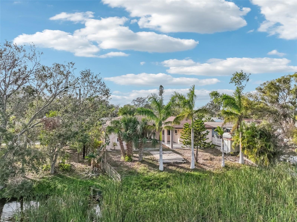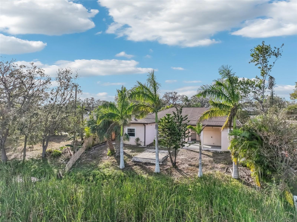Contact Laura Uribe
Schedule A Showing
5269 61st Way N, KENNETH CITY, FL 33709
Priced at Only: $620,000
For more Information Call
Office: 855.844.5200
Address: 5269 61st Way N, KENNETH CITY, FL 33709
Property Photos
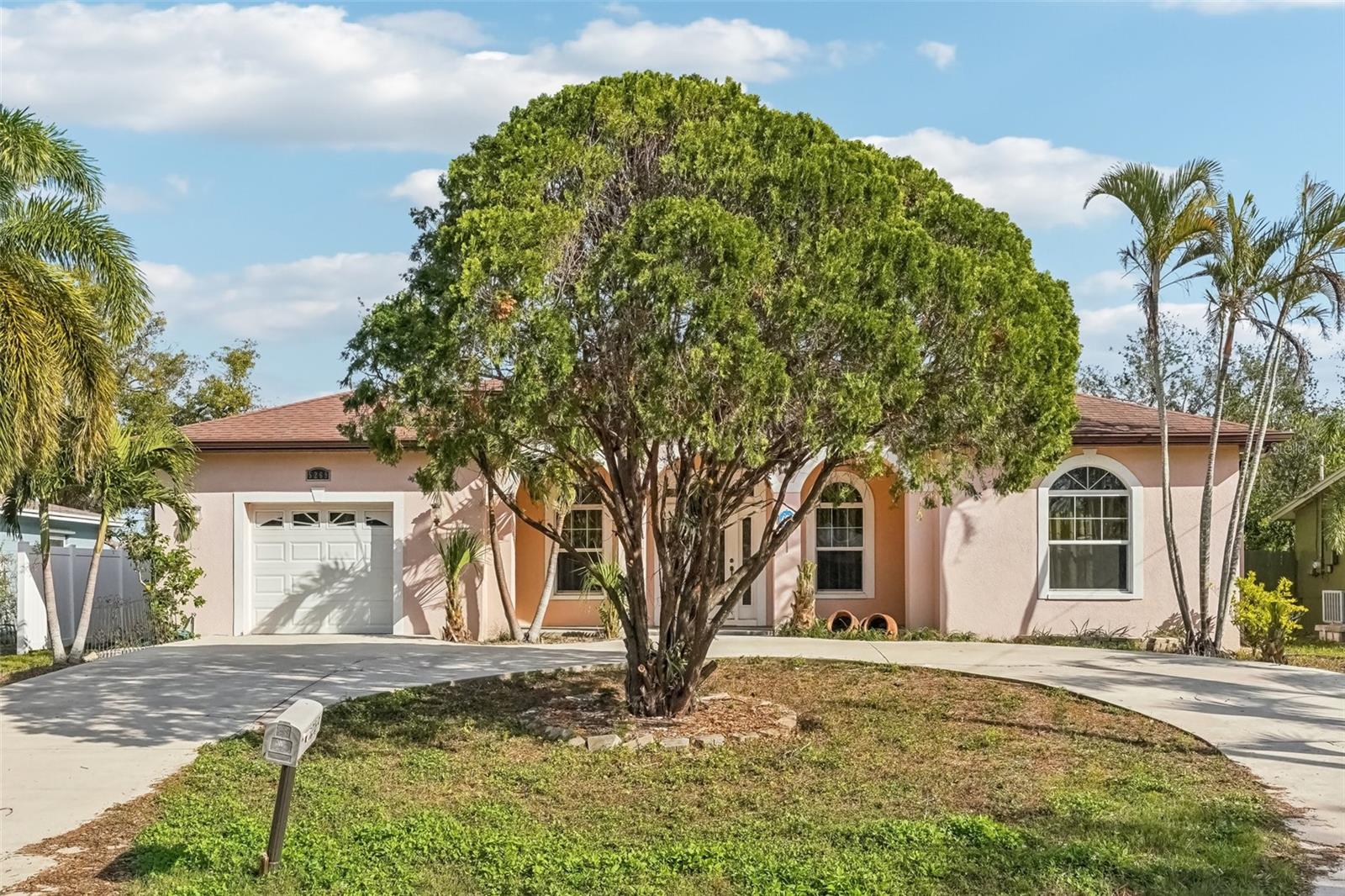
Property Location and Similar Properties
- MLS#: TB8335032 ( Residential )
- Street Address: 5269 61st Way N
- Viewed: 213
- Price: $620,000
- Price sqft: $179
- Waterfront: Yes
- Wateraccess: Yes
- Waterfront Type: Pond
- Year Built: 2015
- Bldg sqft: 3464
- Bedrooms: 3
- Total Baths: 3
- Full Baths: 3
- Garage / Parking Spaces: 2
- Days On Market: 207
- Additional Information
- Geolocation: 27.8197 / -82.7184
- County: PINELLAS
- City: KENNETH CITY
- Zipcode: 33709
- Subdivision: Kenneth City
- Elementary School: Blanton
- Middle School: Tyrone
- High School: Dixie Hollins
- Provided by: JASON MITCHELL REAL ESTATE FLO

- DMCA Notice
-
DescriptionPeace and tranquility await in this 2015 custom built home. Beautiful luxury home located in Kenneth City in the St. Petersburg area sitting in over a quarter acre lot. With an open floor plan, the home has a spacious great room with a step ceiling 13 feet high and features 3 bedrooms, 3 baths, ceramic tile flooring throughout all bedrooms, living room, all bathrooms, and kitchen area. Large kitchen with breakfast bar & breakfast nook overlooking the lake, volume ceilings with crown molding, plenty of windows throughout providing natural sun lighting. The master bath features double vanities, a separate shower, and a tub with a spa for relaxation. The master bedroom has a large walk in closet. The inside utility has a washer and dryer with plenty of storage. The home has a circular driveway and a 1 car garage. There are no neighbors from behind as this house is set on a beautiful pond that is great for relaxing after a long day in the many outside seating areas. The back of the home has beautiful water views from your covered patio area and there is room for a pool just off the master bedroom. Add a fishing dock to enjoy sitting closer to nature. Flood Zone X, flood insurance is not required. Conveniently close to Tyrone Mall, restaurants, and the beaches. This home is a true gem and a must see. Schedule your showing today!
Features
Waterfront Description
- Pond
Appliances
- Dishwasher
- Disposal
- Dryer
- Range
- Refrigerator
- Washer
Home Owners Association Fee
- 0.00
Carport Spaces
- 0.00
Close Date
- 0000-00-00
Cooling
- Central Air
Country
- US
Covered Spaces
- 0.00
Exterior Features
- Rain Gutters
- Sliding Doors
Flooring
- Ceramic Tile
Furnished
- Negotiable
Garage Spaces
- 2.00
Heating
- Central
- Electric
High School
- Dixie Hollins High-PN
Insurance Expense
- 0.00
Interior Features
- Ceiling Fans(s)
- Crown Molding
- Eat-in Kitchen
- High Ceilings
- Living Room/Dining Room Combo
- Open Floorplan
- Primary Bedroom Main Floor
- Solid Wood Cabinets
- Stone Counters
- Thermostat
- Window Treatments
Legal Description
- KENNETH CITY UNIT 9 BLK 24
- LOT 22
Levels
- One
Living Area
- 2550.00
Lot Features
- City Limits
Middle School
- Tyrone Middle-PN
Area Major
- 33709 - St Pete/Kenneth City
Net Operating Income
- 0.00
Occupant Type
- Vacant
Open Parking Spaces
- 0.00
Other Expense
- 0.00
Other Structures
- Shed(s)
Parcel Number
- 05-31-16-46152-024-0220
Parking Features
- Circular Driveway
- Covered
- Parking Pad
Property Type
- Residential
Roof
- Shingle
School Elementary
- Blanton Elementary-PN
Sewer
- Public Sewer
Tax Year
- 2024
Township
- 31
Utilities
- BB/HS Internet Available
- Cable Available
- Electricity Connected
- Public
- Sewer Connected
- Water Connected
View
- Water
Views
- 213
Virtual Tour Url
- https://media.showingtimeplus.com/sites/xapbrzk/unbranded
Water Source
- Public
Year Built
- 2015
