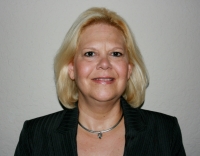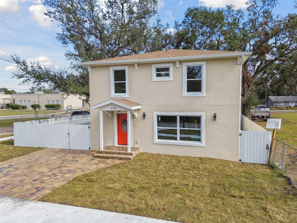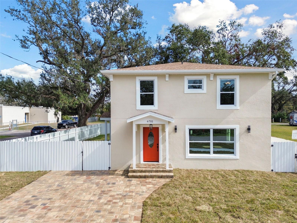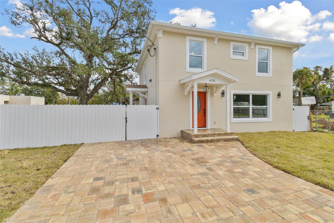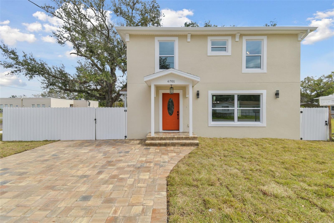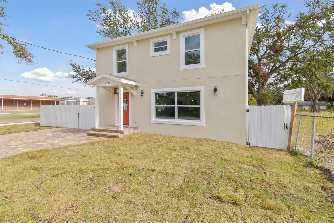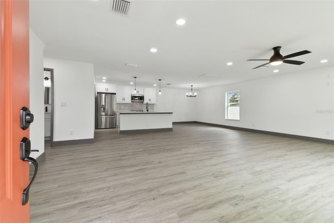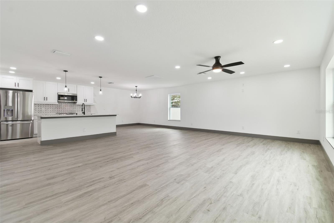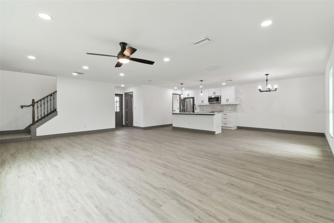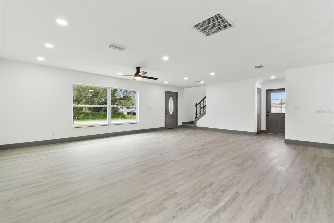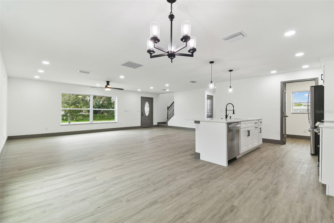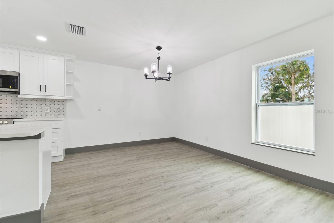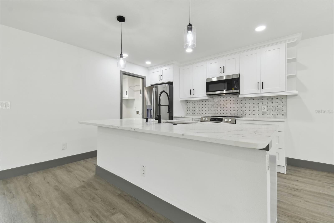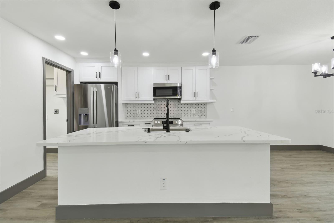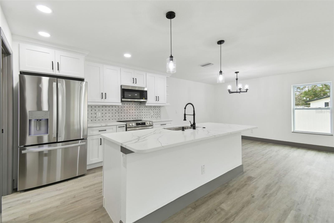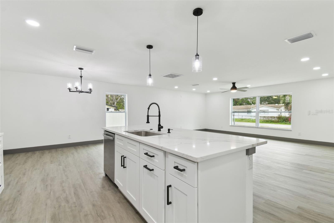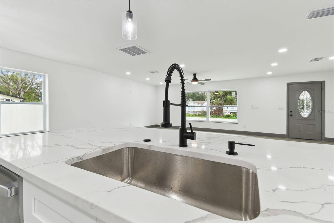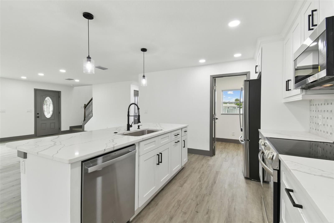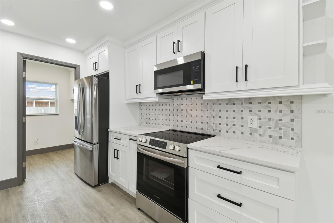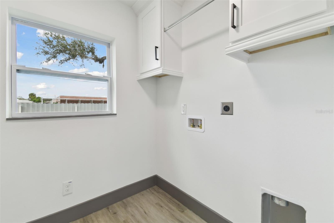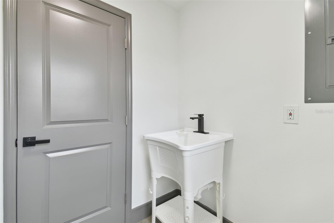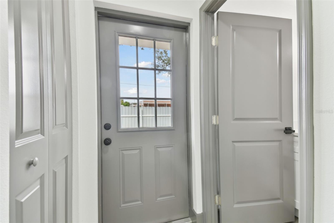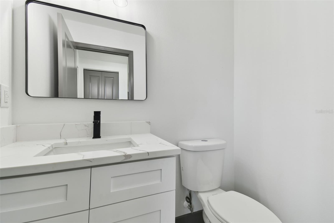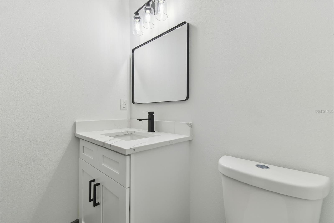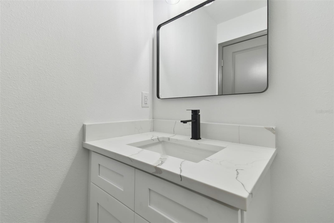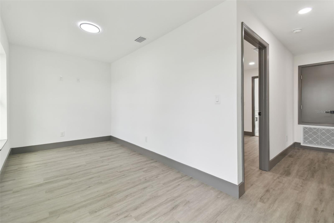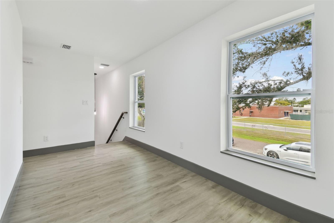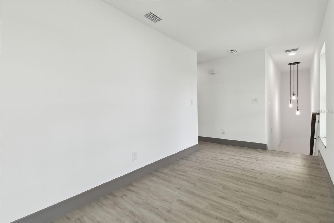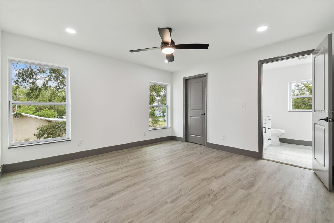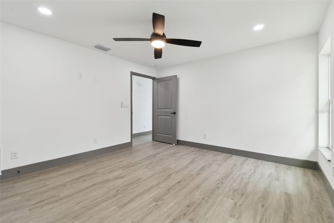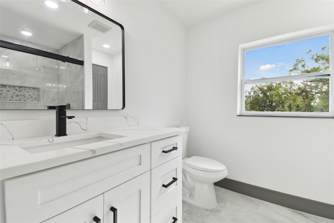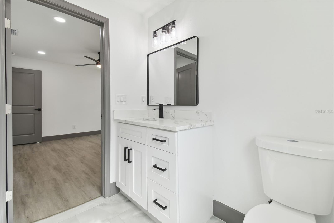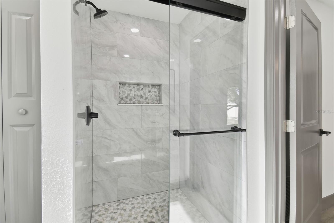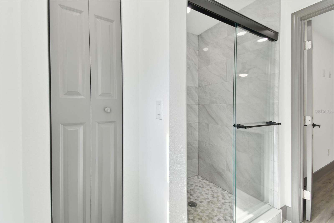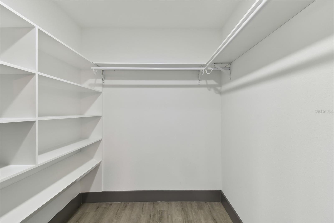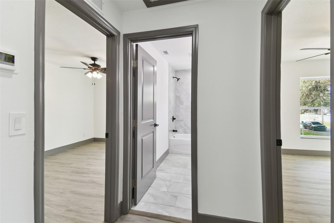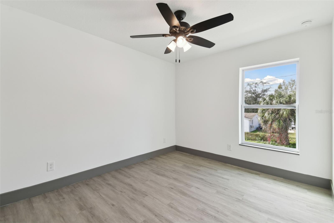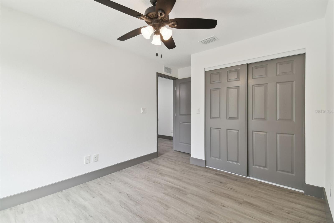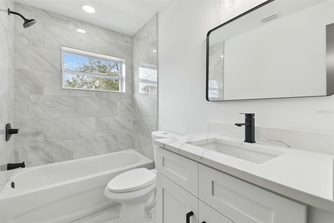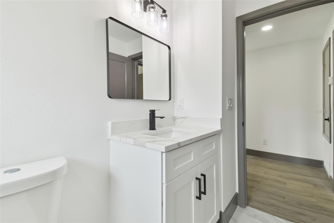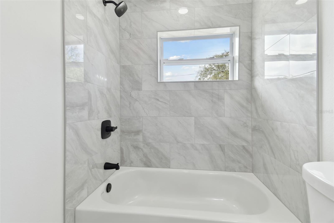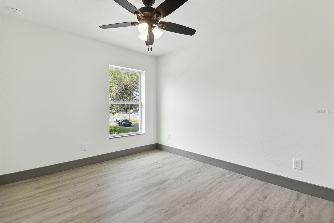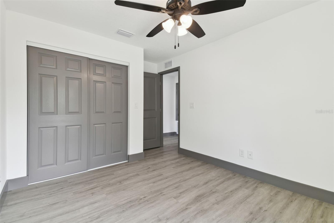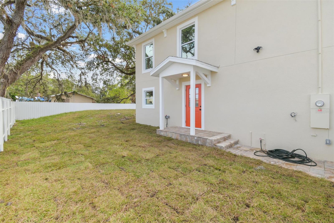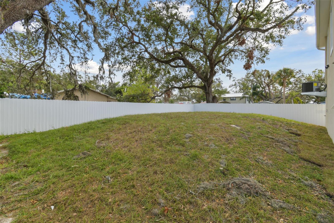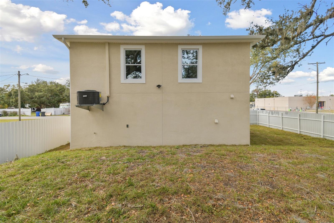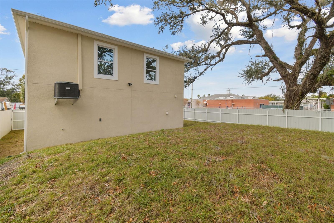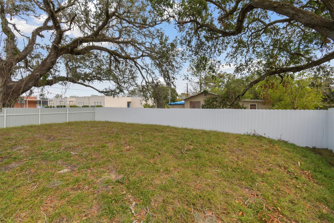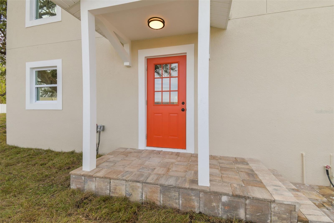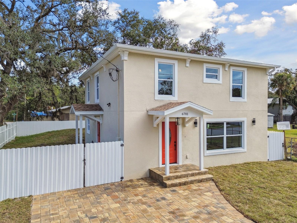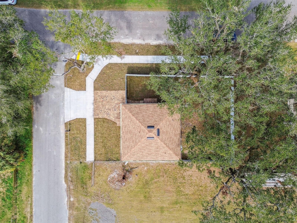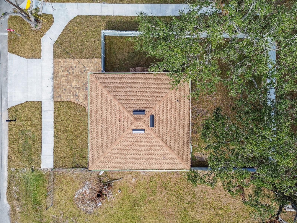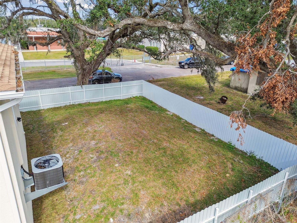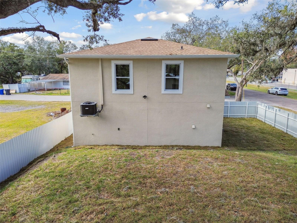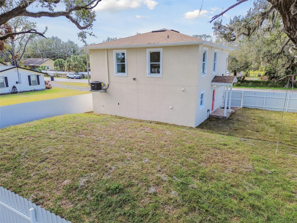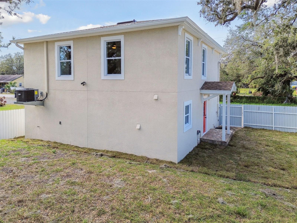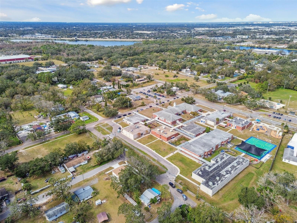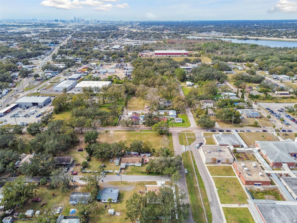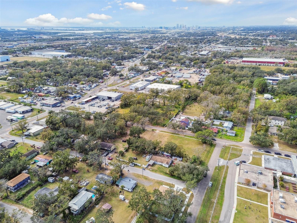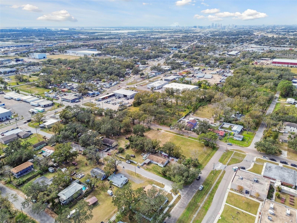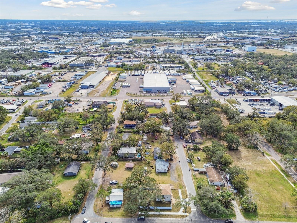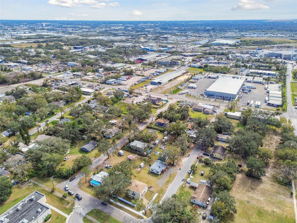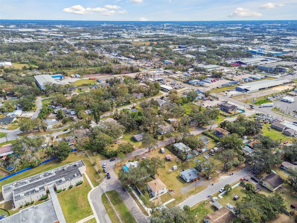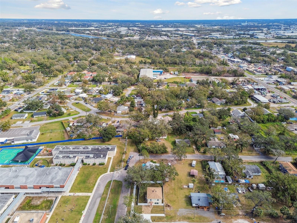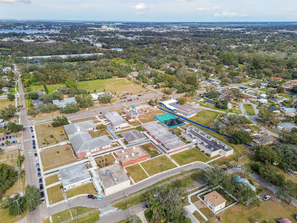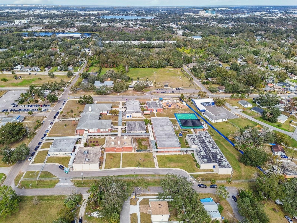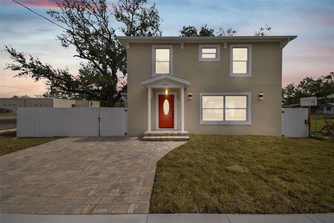Contact Laura Uribe
Schedule A Showing
6701 19th Avenue, TAMPA, FL 33619
Priced at Only: $440,000
For more Information Call
Office: 855.844.5200
Address: 6701 19th Avenue, TAMPA, FL 33619
Property Photos
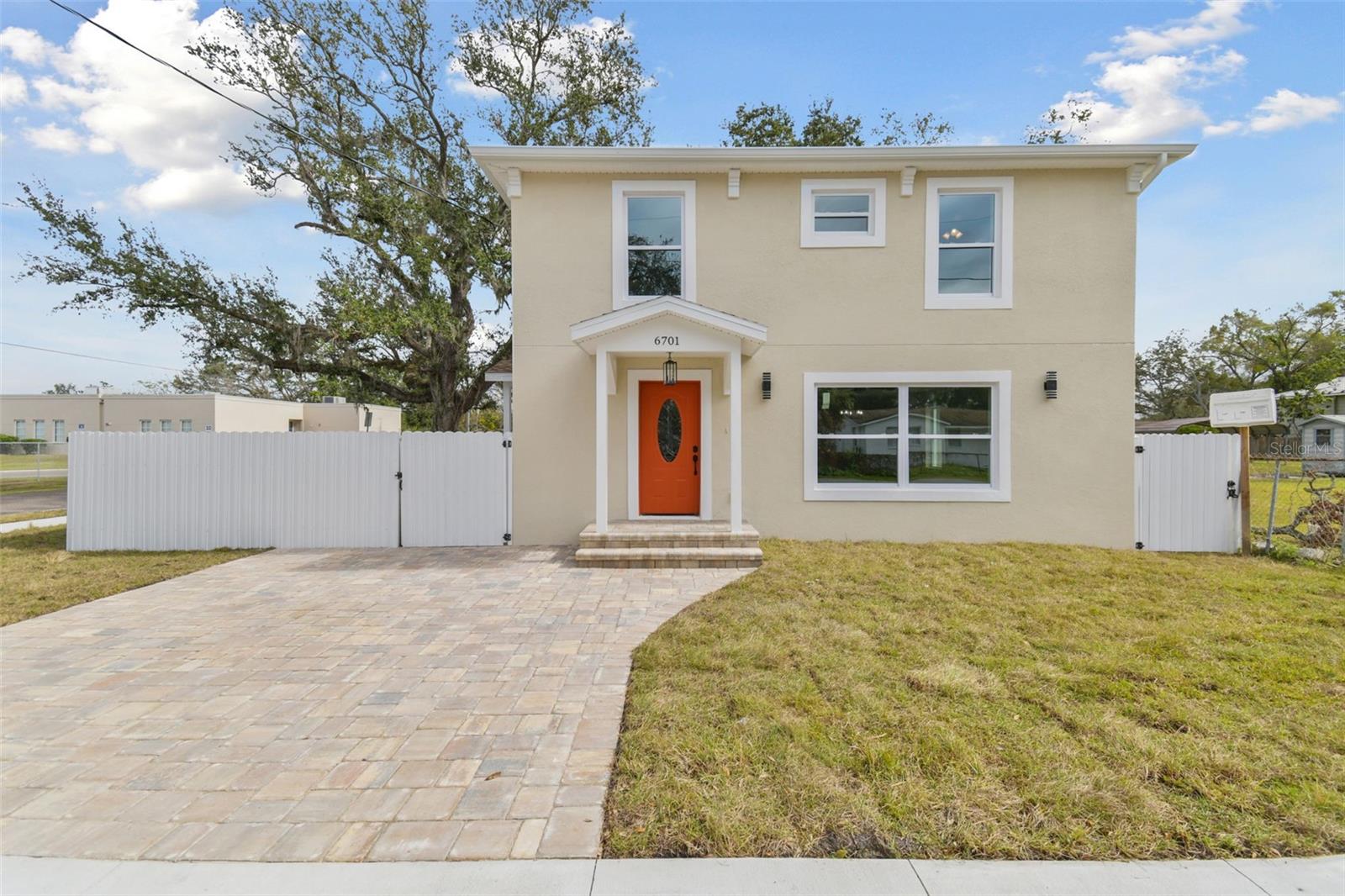
Property Location and Similar Properties
- MLS#: TB8336949 ( Residential )
- Street Address: 6701 19th Avenue
- Viewed: 71
- Price: $440,000
- Price sqft: $226
- Waterfront: No
- Year Built: 2025
- Bldg sqft: 1950
- Bedrooms: 3
- Total Baths: 3
- Full Baths: 2
- 1/2 Baths: 1
- Days On Market: 27
- Additional Information
- Geolocation: 27.9687 / -82.3801
- County: HILLSBOROUGH
- City: TAMPA
- Zipcode: 33619
- Subdivision: Hellekes Sub
- Elementary School: Kenly
- Middle School: Mann
- High School: Blake
- Provided by: EXP REALTY LLC
- Contact: Ana Vega, PA
- 888-883-8509

- DMCA Notice
-
DescriptionUnbelievable Value Awaits! Massive Price Slashed + $10,000 Seller Contribution toward your closing costs, pre paids, or rate buydownyour golden ticket to homeownership just became reality! Nestled in the heart of Tampa, this breathtaking brand new masterpiece redefines modern living with impeccable craftsmanship and stunning design. Step into this 3 bedroom + loft, 2.5 bath sanctuary, where solid block construction meets timeless eleganceno HOA, no deed restrictions, and no flood zone worries. Arrive in style on a striking paver driveway, offering ample space for multiple cars, and prepare to be wowed as you cross the threshold. Natural light floods the open, airy interior, accentuated by sleek luxury vinyl plank flooring that flows seamlessly throughout. The expansive living area beckons for unforgettable gatherings, while the gourmet kitchen steals the showa chefs paradise featuring rich solid wood cabinetry, dazzling quartz countertops, and cutting edge energy efficient appliances. Adjacent, a generous laundry room keeps life effortlessly organized, and a stylish powder bath adds downstairs convenience. Upstairs, an oversized loft offers endless possibilitiestransform it into a chic home office, a playful game room, or a cozy family retreat. The primary suite is pure luxury, boasting a massive walk in closet and a spa inspired ensuite with a stunning tiled shower that exudes sophistication. Two additional bedrooms, thoughtfully positioned for privacy, provide plenty of space to unwind. Built to last, this home spares no detail: block on block construction, hurricane impact windows, premium fixtures, and more. Perfectly perched near Tampas bestmalls, Busch Gardens, USF, MOSI, Moffitt, Hard Rock Hotel & Casino, and top healthcare hubsits also moments from Kenly Elementary and major highways, whisking you to downtown Tampa, historic Ybor City, or MacDill AFB in no time. Your dream home is callingseize this rare opportunity today! Call us to schedule your private tour.
Features
Appliances
- Dishwasher
- Disposal
- Dryer
- Microwave
- Range
Home Owners Association Fee
- 0.00
Carport Spaces
- 0.00
Close Date
- 0000-00-00
Cooling
- Central Air
Country
- US
Covered Spaces
- 0.00
Exterior Features
- Sidewalk
Fencing
- Fenced
Flooring
- Luxury Vinyl
- Tile
Garage Spaces
- 0.00
Green Energy Efficient
- Appliances
- Construction
- HVAC
- Insulation
- Water Heater
- Windows
Heating
- Central
High School
- Blake-HB
Interior Features
- Ceiling Fans(s)
- Kitchen/Family Room Combo
- Living Room/Dining Room Combo
- Open Floorplan
- PrimaryBedroom Upstairs
- Solid Surface Counters
- Solid Wood Cabinets
- Split Bedroom
- Stone Counters
- Walk-In Closet(s)
Legal Description
- HELLEKES SUBDIVISION LOT 14 BLOCK 2
Levels
- Two
Living Area
- 1870.00
Middle School
- Mann-HB
Area Major
- 33619 - Tampa / Palm River / Progress Village
Net Operating Income
- 0.00
New Construction Yes / No
- Yes
Occupant Type
- Vacant
Parcel Number
- U-11-29-19-1NI-000002-00014.0
Possession
- Close of Escrow
Property Condition
- Completed
Property Type
- Residential
Roof
- Shingle
School Elementary
- Kenly-HB
Sewer
- Septic Tank
Style
- Other
Tax Year
- 2024
Township
- 29
Utilities
- Electricity Connected
- Water Available
Views
- 71
Virtual Tour Url
- https://realestate.febreframeworks.com/videos/01947544-1e10-7326-83c4-5481d6b1ceed
Water Source
- Public
Year Built
- 2025
Zoning Code
- RDC-12
