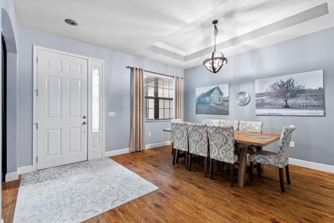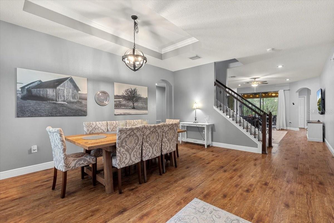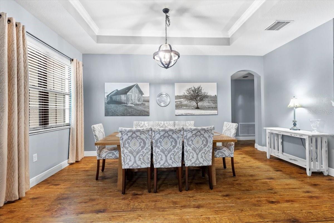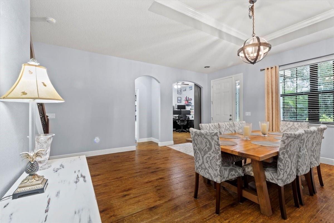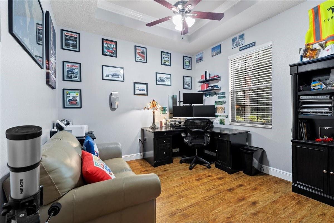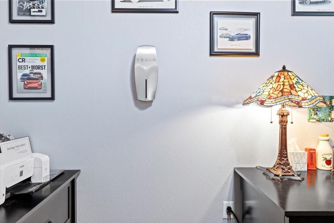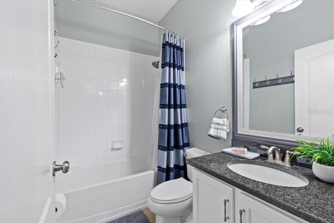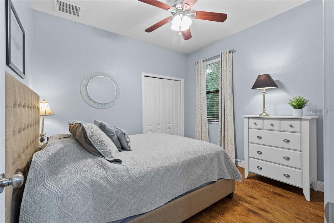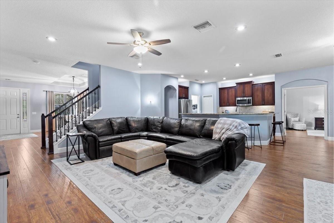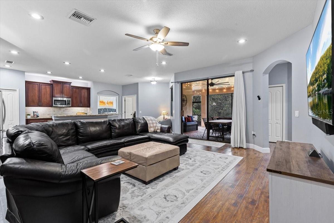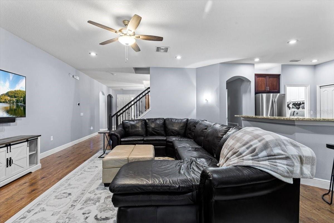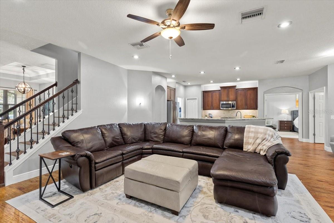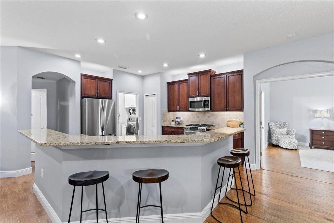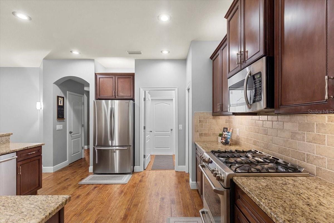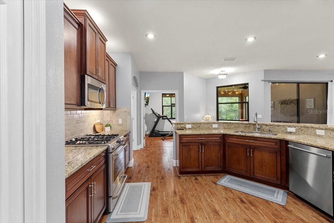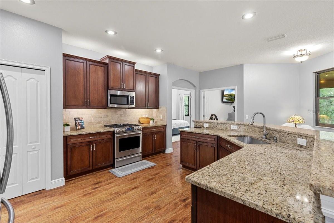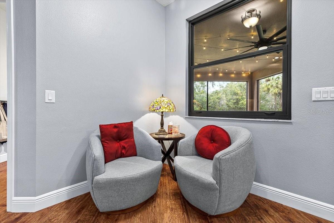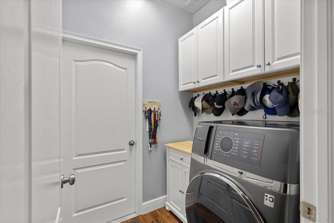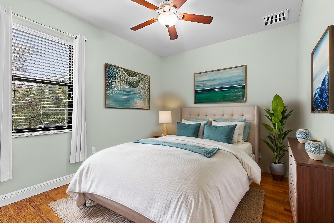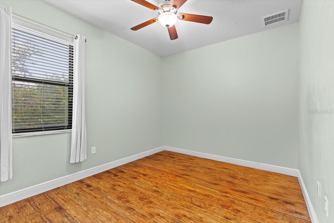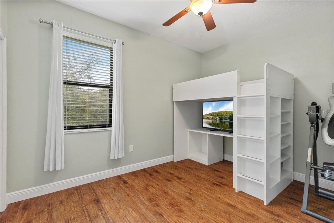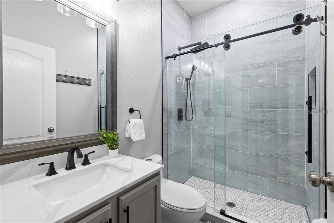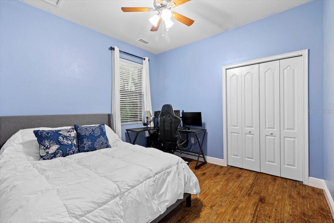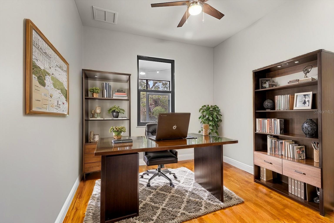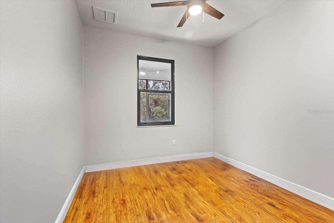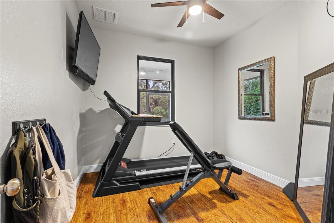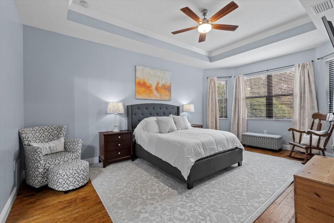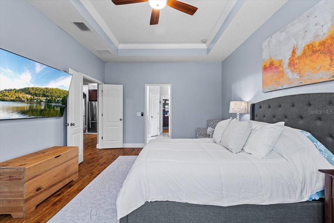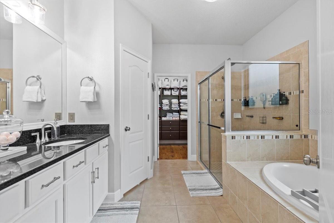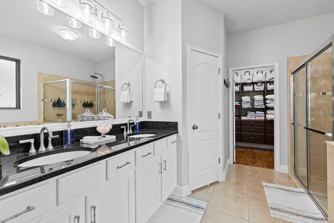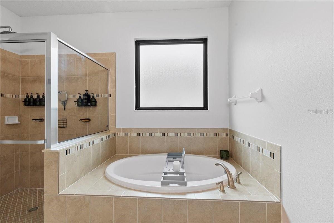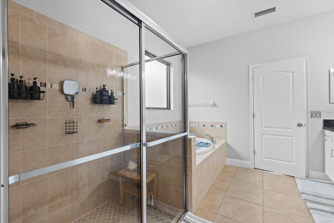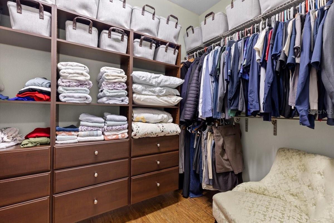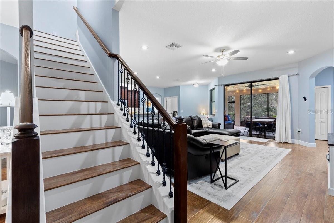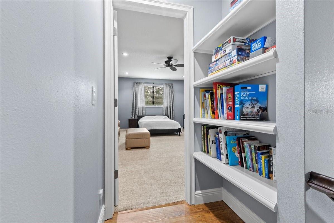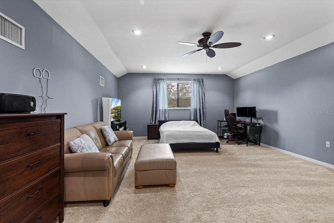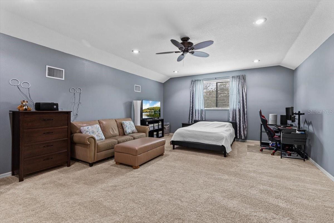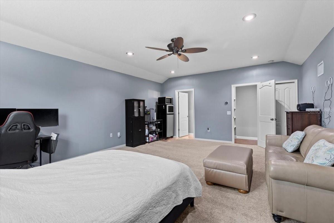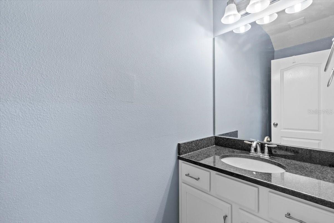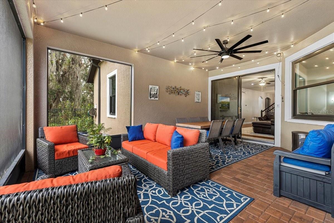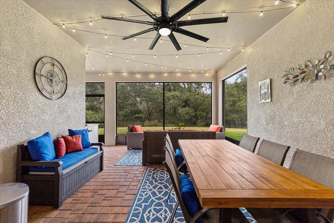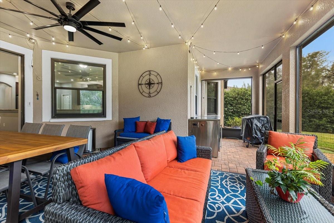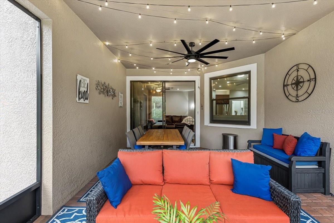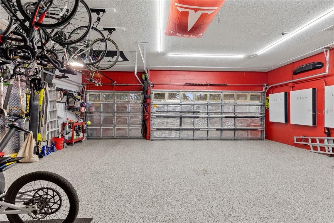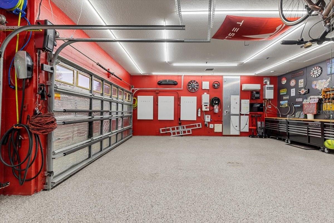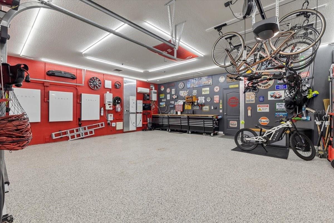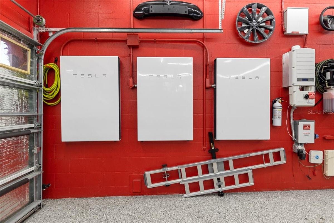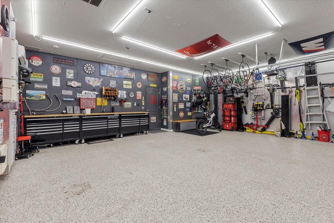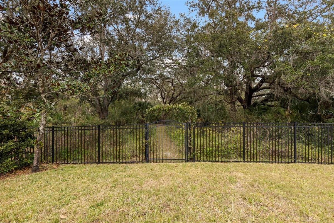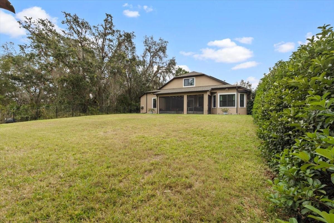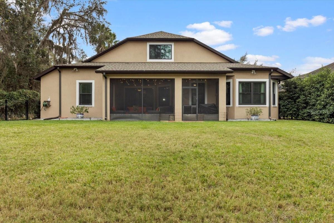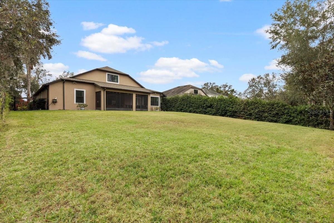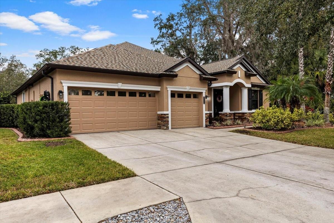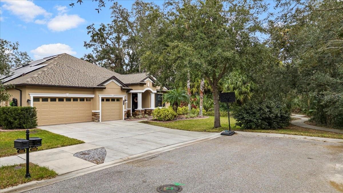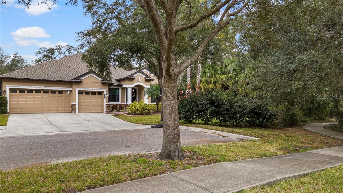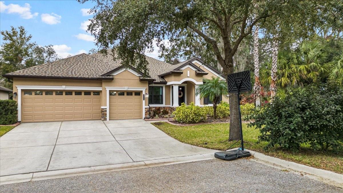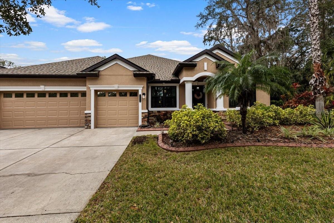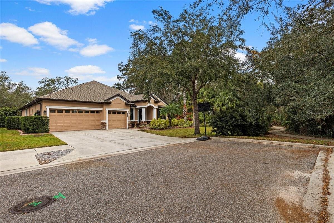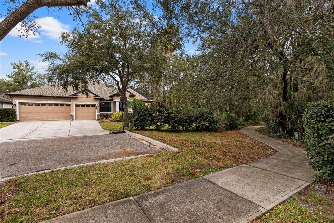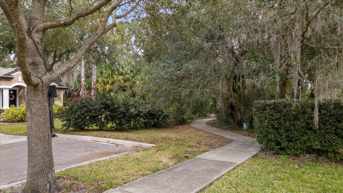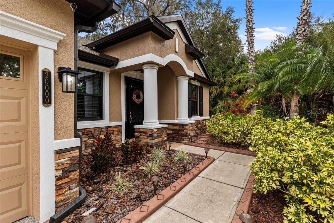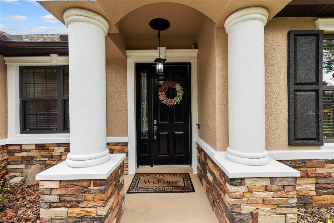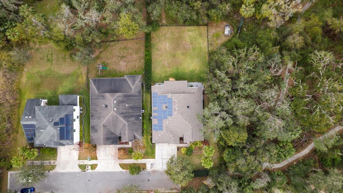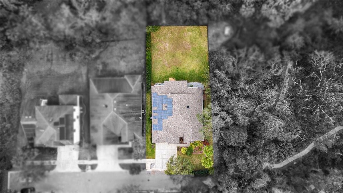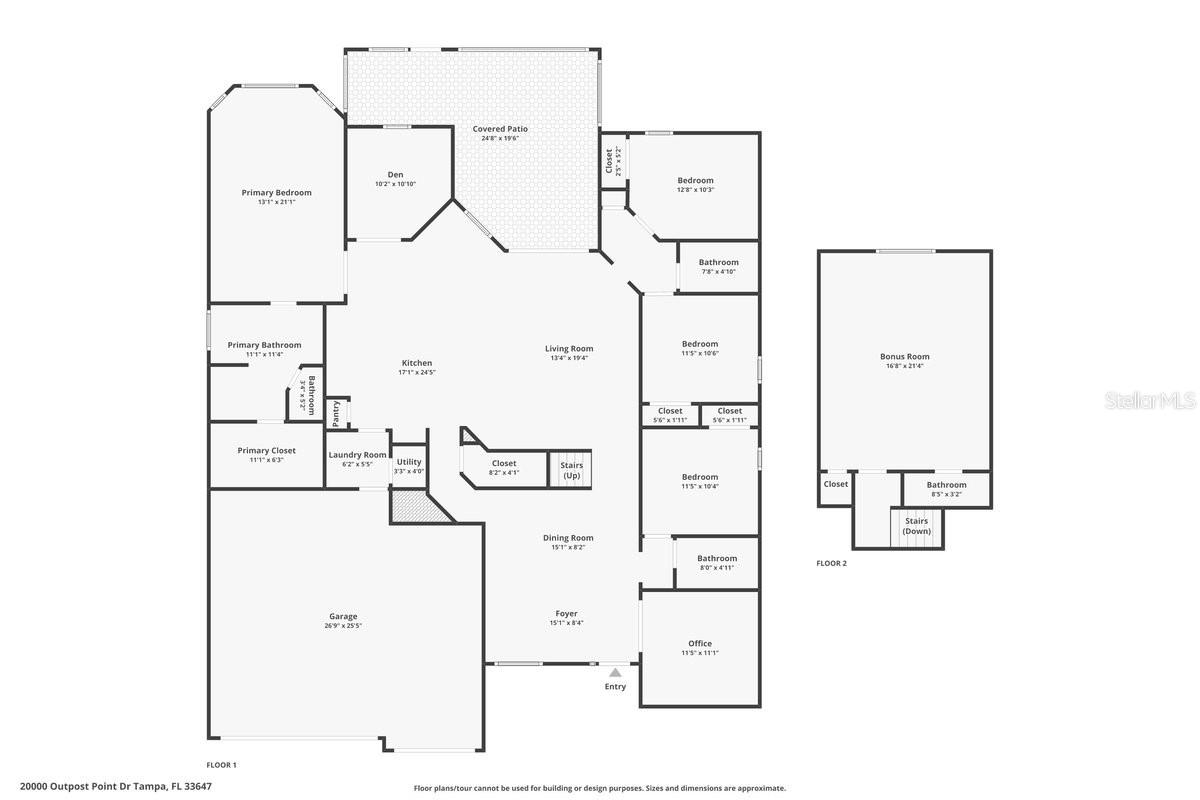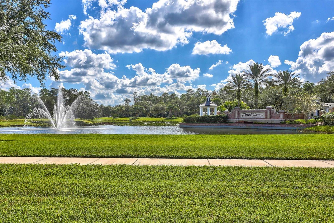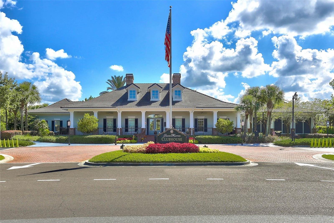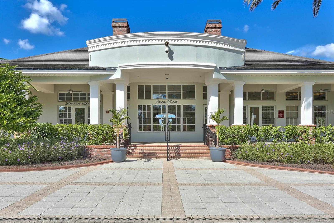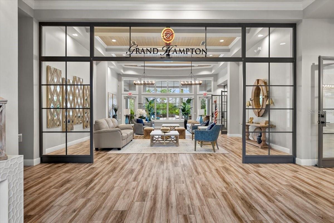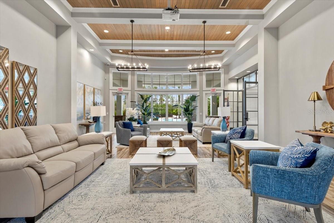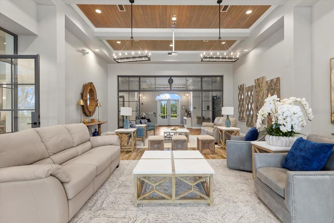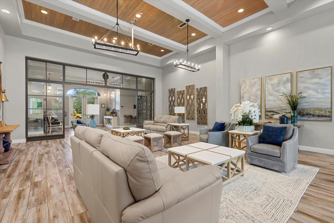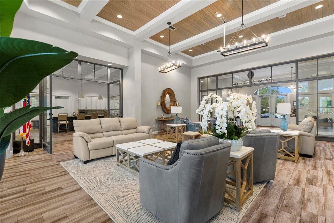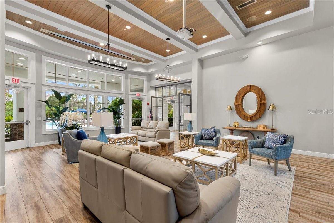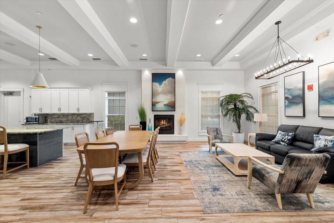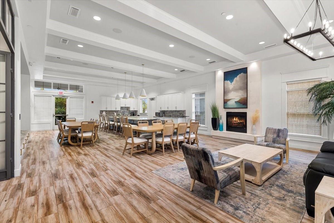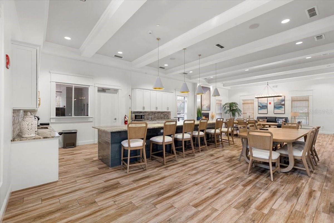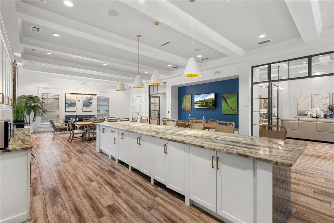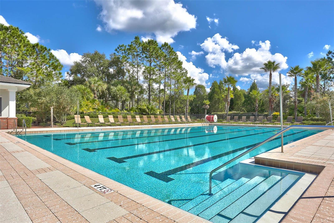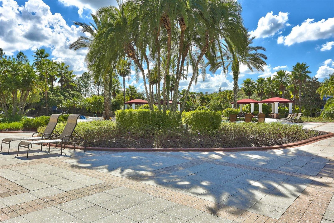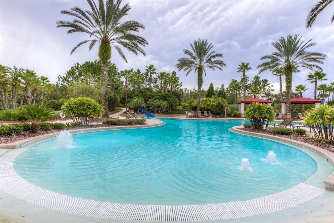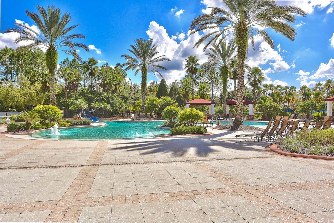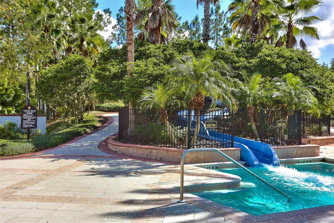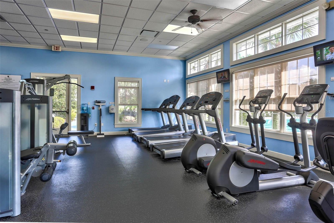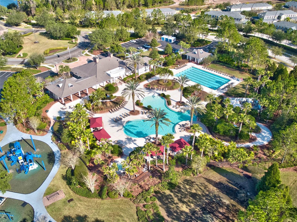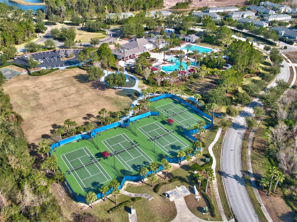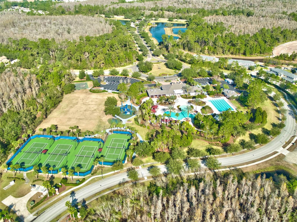Contact Laura Uribe
Schedule A Showing
20000 Outpost Pt Drive, TAMPA, FL 33647
Priced at Only: $660,000
For more Information Call
Office: 855.844.5200
Address: 20000 Outpost Pt Drive, TAMPA, FL 33647
Property Photos
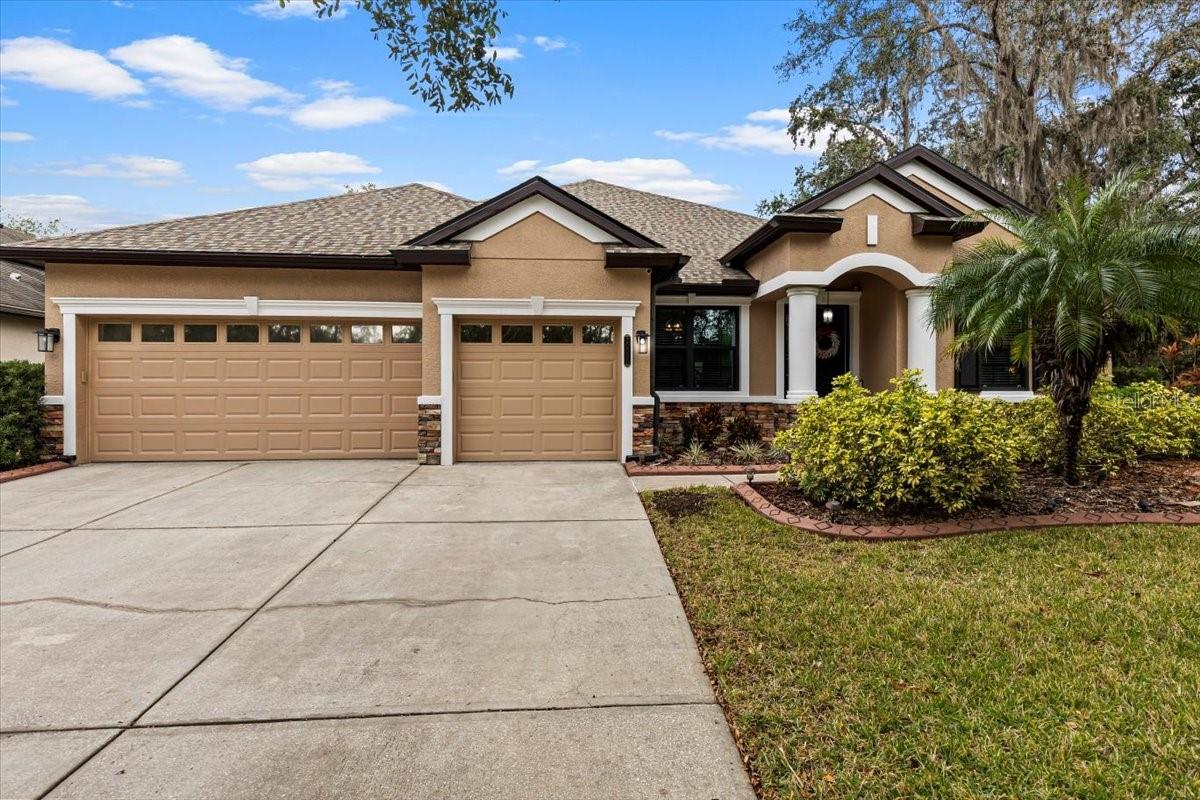
Property Location and Similar Properties
- MLS#: TB8337023 ( Residential )
- Street Address: 20000 Outpost Pt Drive
- Viewed: 165
- Price: $660,000
- Price sqft: $172
- Waterfront: No
- Year Built: 2010
- Bldg sqft: 3831
- Bedrooms: 5
- Total Baths: 4
- Full Baths: 3
- 1/2 Baths: 1
- Garage / Parking Spaces: 3
- Days On Market: 53
- Additional Information
- Geolocation: 28.1615 / -82.3929
- County: HILLSBOROUGH
- City: TAMPA
- Zipcode: 33647
- Subdivision: Grand Hampton
- Elementary School: Turner Elem HB
- Middle School: Bartels Middle
- High School: Wharton HB
- Provided by: CARTWRIGHT REALTY
- Contact: Tiia Cartwright
- 813-333-6698

- DMCA Notice
-
DescriptionOne or more photo(s) has been virtually staged. Welcome to this stunning William Ryan two story home nestled in the prestigious, guard gated community of Grand Hampton. This meticulously maintained residence offers five bedrooms, three full baths, one half bath, two dedicated office spaces, and a spacious three car garage. This home is a modern marvel of efficiency and resilience, featuring three Tesla Powerwalls that store energy from solar panels to act as batteries, ensuring your home stays powered during outages. After the last hurricane, while the neighborhood was without power, this property remained fully functional. The Tesla Powerwalls also help reduce electricity costs, making sustainable living more affordable. Enjoy endless hot water with a tankless gas water heater, an AC/Heating unit in the garage with remote control for year round comfort, and the convenience of charging up to two electric cars. App controlled garage doors add an extra layer of ease and security, making this home the perfect blend of technology and practicality. Energy efficiency and tranquility define this home, with advanced impact resistant, noise reduction windows minimizing external noise and enhancing durability. Additional eco friendly upgrades include a 2022 roof, a water softener featuring pre and post filtration systems, and app controlled convenience. Inside, youll find elegant tray ceilings, a spindle staircase, LED recessed lighting, and laminate wood floors throughout the main living areas. The chef inspired kitchen boasts solid wood cabinetry, stainless steel appliances, a gas stove, and a dinette area, seamlessly flowing into the open concept living room for effortless entertaining. The primary suite is a serene retreat with views of the nature preserve, complemented by a luxurious ensuite bath featuring a garden tub, walk in shower, and custom built in walk in closet. Additional bedrooms, an updated bath, and two versatile office spaces provide ample flexibility for remote work, hobbies, or study. The second floor offers a fifth bedroom with a closet and half bath, providing additional versatility to suit your needs. Step outside to discover a trail, just steps outside your front door, that leads directly to the park, perfect for outdoor adventures and enjoying nature. The outdoor living space is equally impressive, featuring an outdoor kitchen with a wine fridge, smoker, and deep freezer, all within an aluminum fenced yard reinforced by wire fencing to keep animals out and dogs in. The app controlled Rachio sprinkler system ensures efficient landscaping maintenance. Located in the resort style Grand Hampton community, this home offers access to unparalleled amenities, including a state of the art clubhouse, fitness center, playgrounds, lap pool, heated lagoon style pool with a slide, heated spa, tennis courts, and basketball courts. Conveniently situated near I 75 and I 275, this home provides an exceptional blend of luxury, convenience, and community. Schedule your private showing today!
Features
Appliances
- Cooktop
- Dishwasher
- Disposal
- Dryer
- Gas Water Heater
- Microwave
- Range
- Refrigerator
- Tankless Water Heater
- Washer
- Water Softener
Association Amenities
- Basketball Court
- Clubhouse
- Fence Restrictions
- Fitness Center
- Gated
- Park
- Playground
- Pool
- Recreation Facilities
- Spa/Hot Tub
- Tennis Court(s)
- Trail(s)
Home Owners Association Fee
- 567.12
Home Owners Association Fee Includes
- Guard - 24 Hour
- Pool
- Escrow Reserves Fund
- Maintenance Grounds
- Management
- Private Road
- Recreational Facilities
Association Name
- Melrose Management/ Chris Haines
Association Phone
- 813-973-8368
Carport Spaces
- 0.00
Close Date
- 0000-00-00
Cooling
- Central Air
Country
- US
Covered Spaces
- 0.00
Exterior Features
- Irrigation System
- Lighting
- Rain Gutters
- Sidewalk
- Sliding Doors
Fencing
- Fenced
- Other
Flooring
- Carpet
- Ceramic Tile
- Wood
Garage Spaces
- 3.00
Green Energy Efficient
- HVAC
Heating
- Central
High School
- Wharton-HB
Interior Features
- Ceiling Fans(s)
- Eat-in Kitchen
- Kitchen/Family Room Combo
- Open Floorplan
- Primary Bedroom Main Floor
- Solid Surface Counters
- Solid Wood Cabinets
- Stone Counters
- Thermostat
- Tray Ceiling(s)
- Walk-In Closet(s)
Legal Description
- GRAND HAMPTON PHASE 5 LOT 1 BLOCK 19
Levels
- Two
Living Area
- 2778.00
Lot Features
- Conservation Area
- Cul-De-Sac
- In County
- Landscaped
Middle School
- Bartels Middle
Area Major
- 33647 - Tampa / Tampa Palms
Net Operating Income
- 0.00
Occupant Type
- Owner
Parcel Number
- A-03-27-19-98F-000019-00001.0
Parking Features
- Driveway
- Garage Door Opener
Pets Allowed
- Yes
Property Condition
- Completed
Property Type
- Residential
Roof
- Shingle
School Elementary
- Turner Elem-HB
Sewer
- Public Sewer
Style
- Contemporary
Tax Year
- 2024
Township
- 27
Utilities
- Cable Connected
View
- Trees/Woods
Views
- 165
Virtual Tour Url
- https://www.zillow.com/view-imx/9b245136-b78a-4164-821c-872eb3842f55?setAttribution=mls&wl=true&initialViewType=pano&utm_source=dashboard
Water Source
- Public
Year Built
- 2010
Zoning Code
- PD






