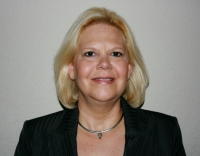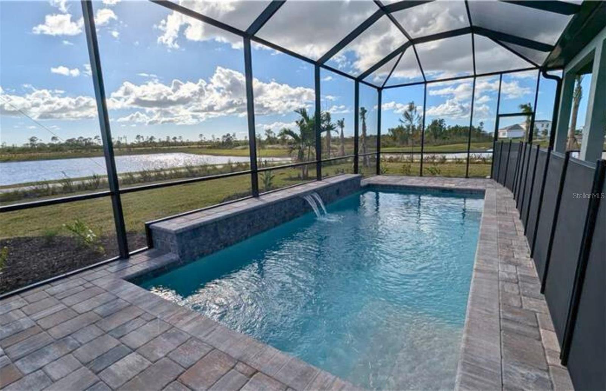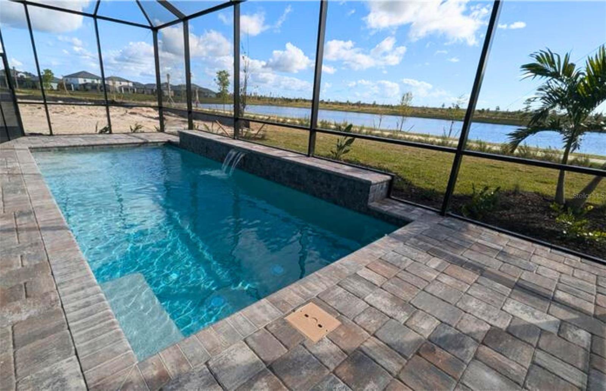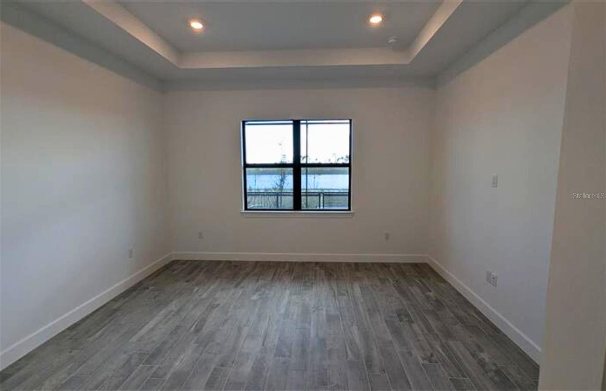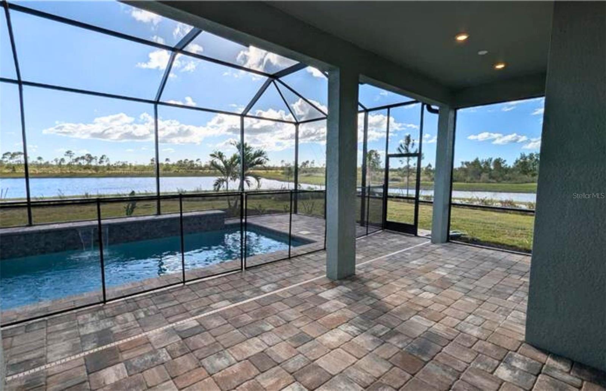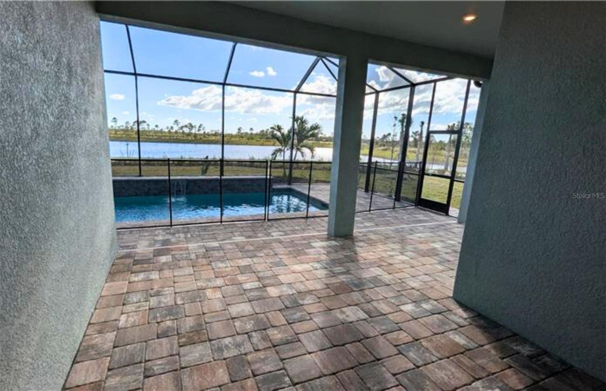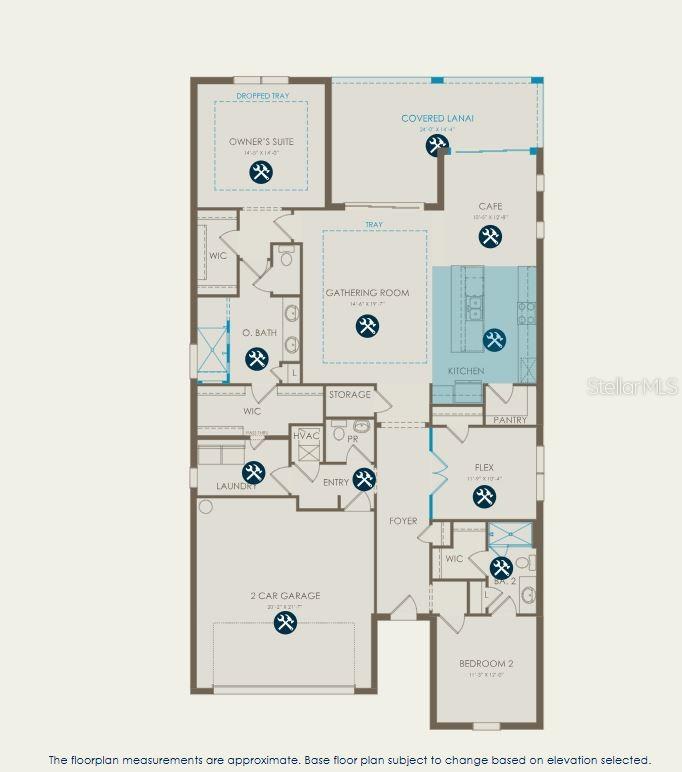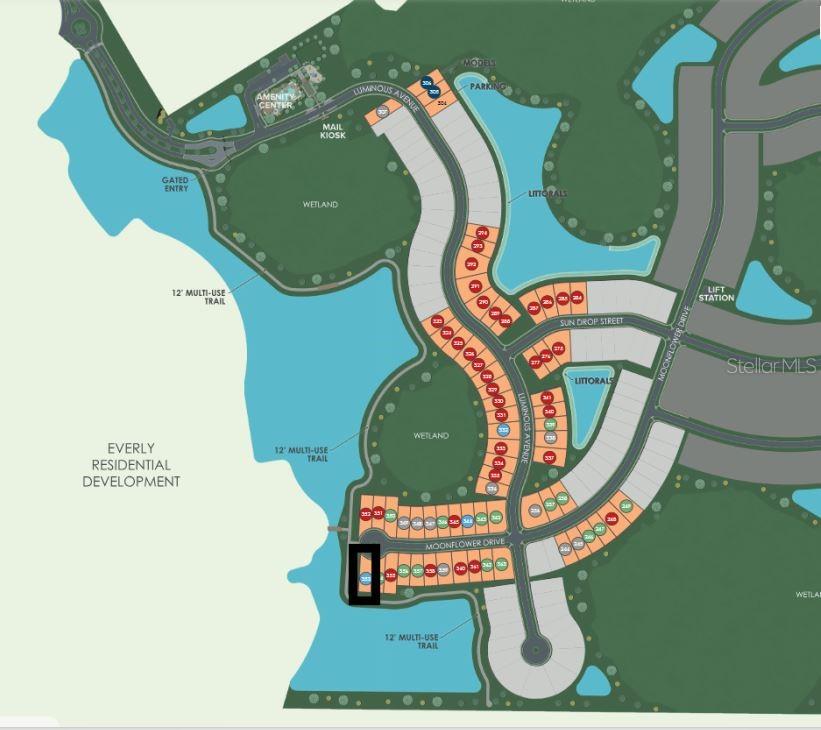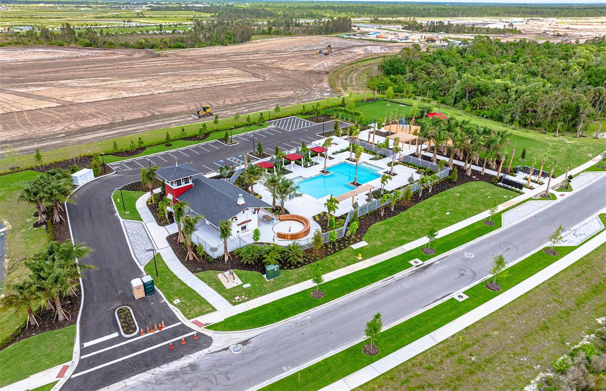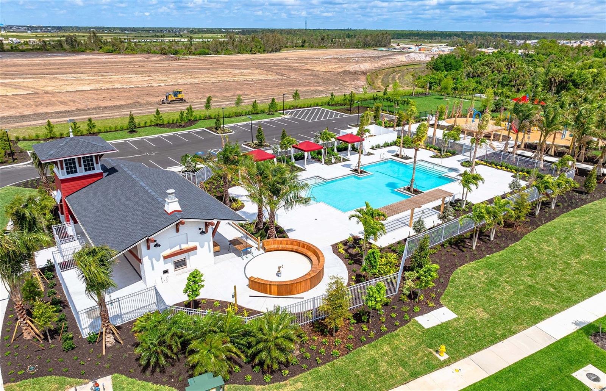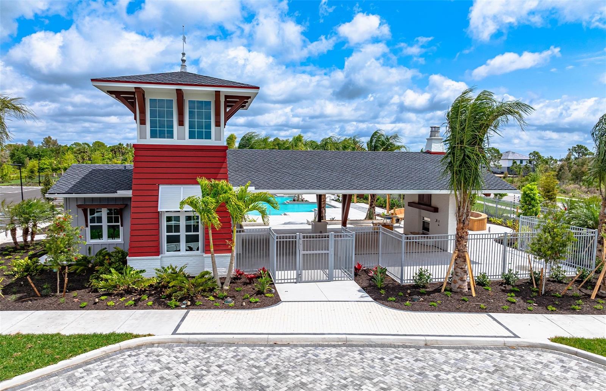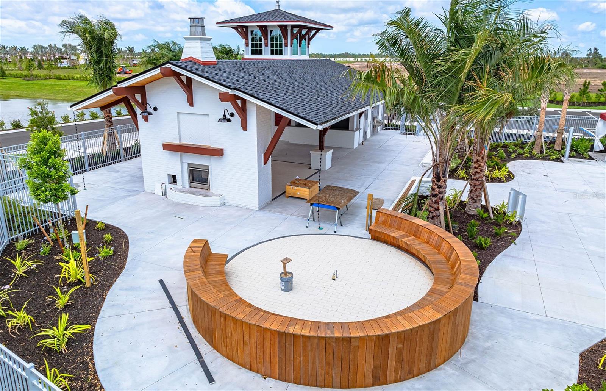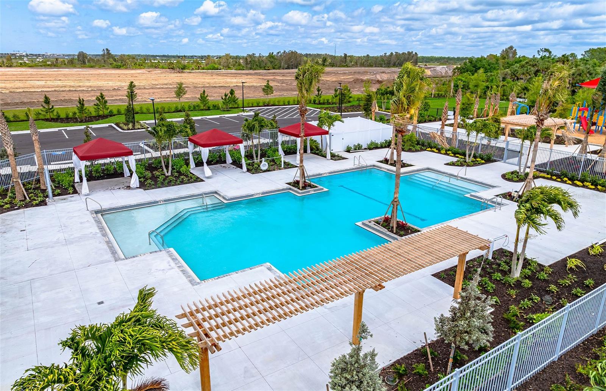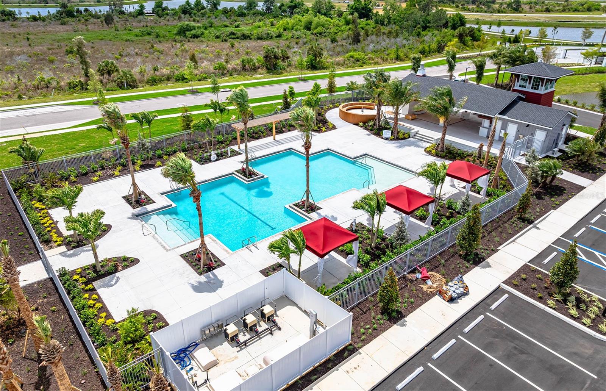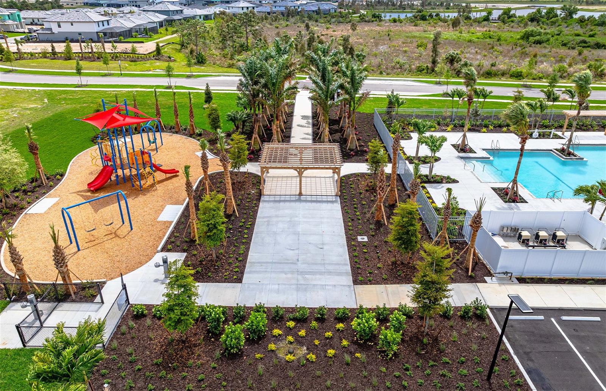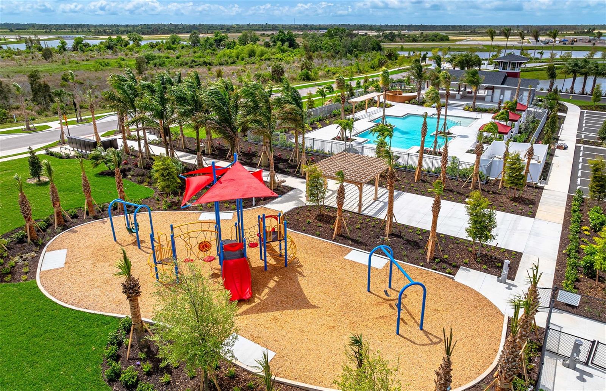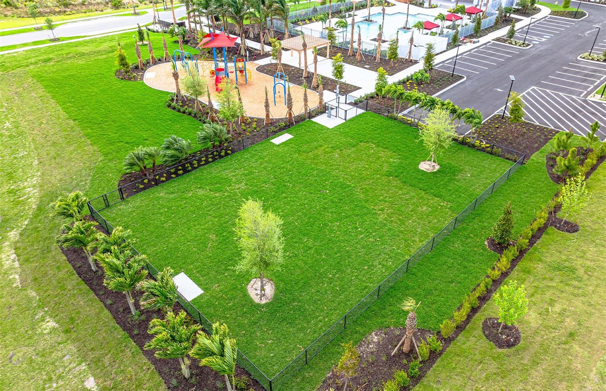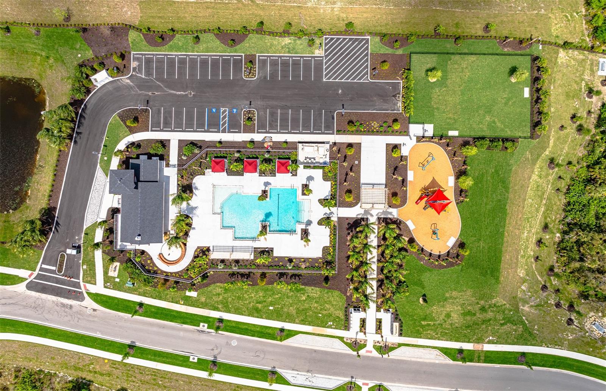Contact Laura Uribe
Schedule A Showing
17014 Moonflower Drive, VENICE, FL 34293
Priced at Only: $750,000
For more Information Call
Office: 855.844.5200
Address: 17014 Moonflower Drive, VENICE, FL 34293
Property Photos
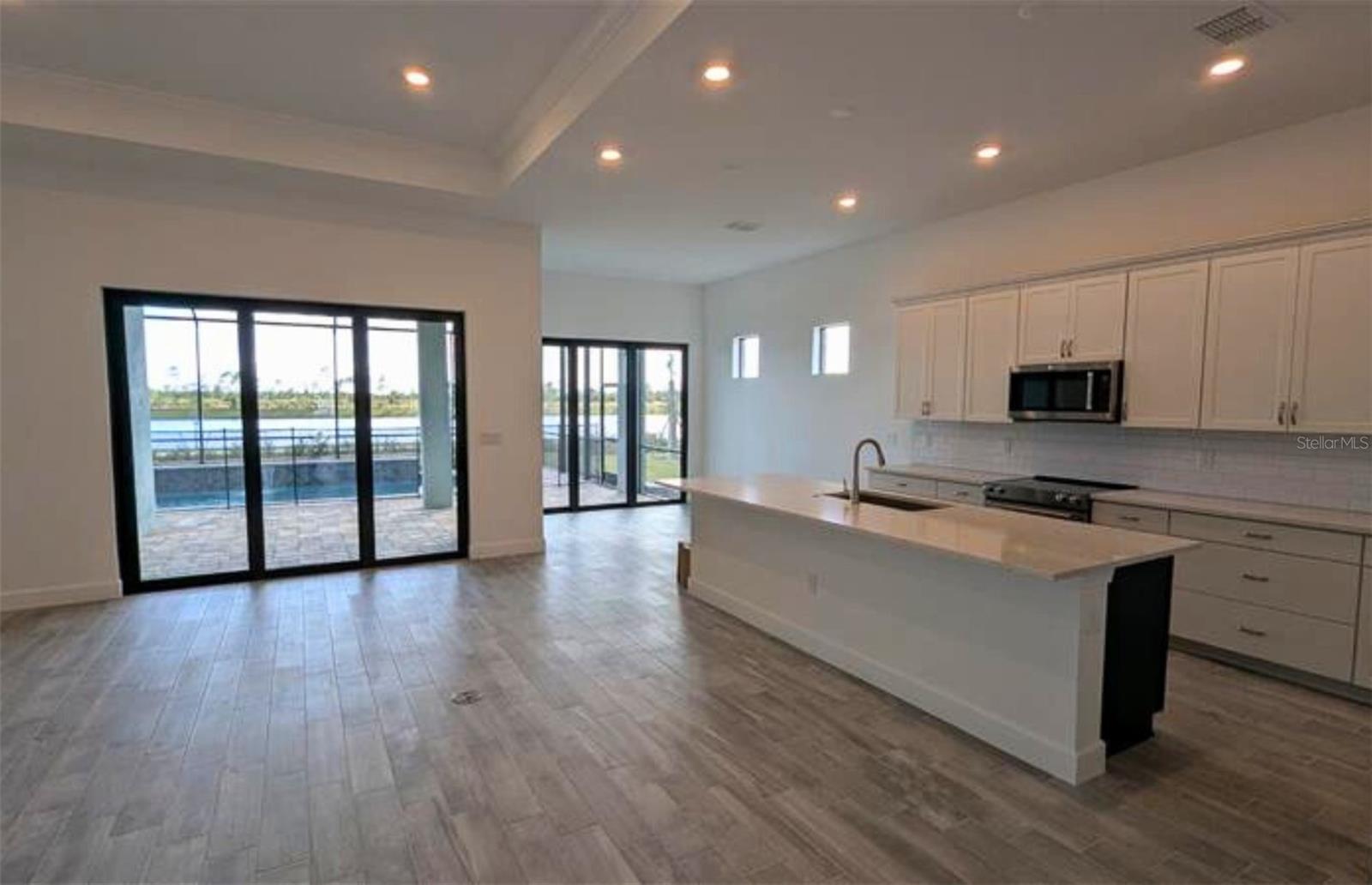
Property Location and Similar Properties
- MLS#: TB8338349 ( Residential )
- Street Address: 17014 Moonflower Drive
- Viewed: 20
- Price: $750,000
- Price sqft: $259
- Waterfront: No
- Year Built: 2024
- Bldg sqft: 2899
- Bedrooms: 2
- Total Baths: 3
- Full Baths: 2
- 1/2 Baths: 1
- Garage / Parking Spaces: 2
- Days On Market: 41
- Additional Information
- Geolocation: 27.0067 / -82.3048
- County: SARASOTA
- City: VENICE
- Zipcode: 34293
- Subdivision: Lakespur Wellen Park
- Elementary School: Taylor Ranch Elementary
- Middle School: Venice Area Middle
- High School: Venice Senior High
- Provided by: PULTE REALTY INC
- Contact: Dan Wenstrom
- 561-206-1417

- DMCA Notice
-
DescriptionNew construction Prestige plan POOL HOME Available now! This new construction, 2 bed 2 and a half bath home sits on a cul de sac with southern facing lanai/pool with water views! It doesn't get much better than this. The Prestige plan offers an efficient single story layout with great flow from room to room. The centrally located kitchen lets you enjoy casual breakfasts in the caf or sunlit extended covered lanai. The flex room can serve as a den, home office, or third bedroom. The unique layout provides for comfortable everyday living. Every room in this home has been upgraded with designer finishings. inviting living space adorned with natural light pouring in through large windows, creating that warm and welcoming atmosphere right here in SWFL . The open concept layout seamlessly connects the living room, cafe, and kitchen, making it perfect for entertaining guests or enjoying cozy evenings at home.
Features
Appliances
- Dishwasher
- Disposal
- Dryer
- Electric Water Heater
- Microwave
- Range
- Refrigerator
- Washer
Home Owners Association Fee
- 950.00
Home Owners Association Fee Includes
- Cable TV
- Internet
- Maintenance Grounds
Association Name
- Evergreen
Builder Model
- Prestige
Builder Name
- Pulte Homes
Carport Spaces
- 0.00
Close Date
- 0000-00-00
Cooling
- Central Air
Country
- US
Covered Spaces
- 0.00
Exterior Features
- Irrigation System
- Lighting
- Rain Gutters
- Sidewalk
- Sliding Doors
Flooring
- Tile
Furnished
- Unfurnished
Garage Spaces
- 2.00
Heating
- Central
High School
- Venice Senior High
Interior Features
- Eat-in Kitchen
- High Ceilings
- In Wall Pest System
- Kitchen/Family Room Combo
- Smart Home
- Solid Wood Cabinets
- Split Bedroom
- Stone Counters
- Thermostat
- Tray Ceiling(s)
- Walk-In Closet(s)
Legal Description
- LAKESPUR AT WELLEN PARK
- PB 57 PG 107-139
Levels
- One
Living Area
- 2114.00
Lot Features
- Cul-De-Sac
- Landscaped
- Sidewalk
- Paved
Middle School
- Venice Area Middle
Area Major
- 34293 - Venice
Net Operating Income
- 0.00
New Construction Yes / No
- Yes
Occupant Type
- Vacant
Parcel Number
- 0812120353
Parking Features
- Garage Door Opener
Pets Allowed
- Yes
Pool Features
- Heated
- In Ground
Possession
- Close of Escrow
Property Condition
- Completed
Property Type
- Residential
Roof
- Concrete
- Tile
School Elementary
- Taylor Ranch Elementary
Sewer
- Public Sewer
Tax Year
- 2024
Township
- 40
Utilities
- Cable Connected
- Electricity Connected
View
- Water
Views
- 20
Water Source
- Public
Year Built
- 2024
Zoning Code
- V-VILLAGE
