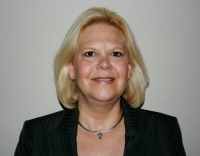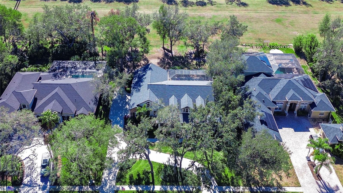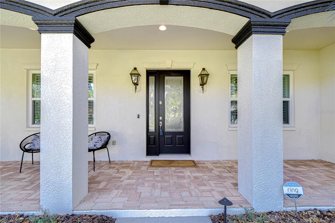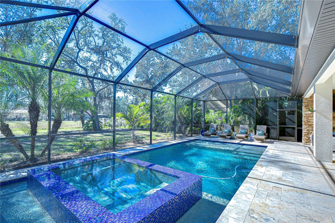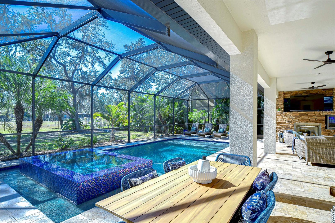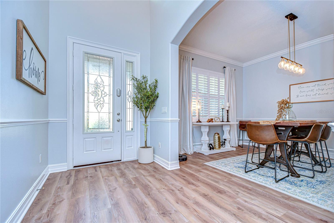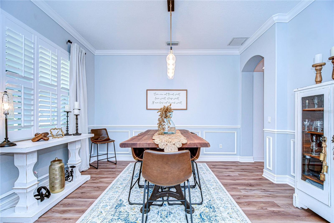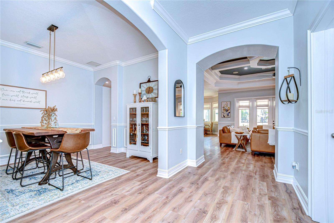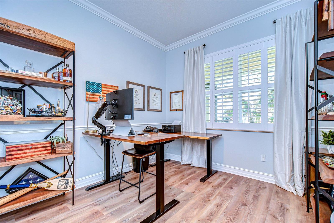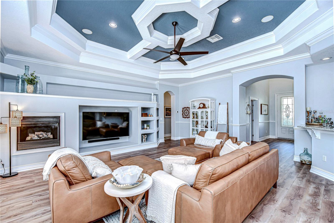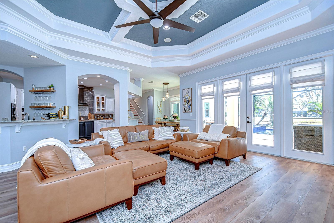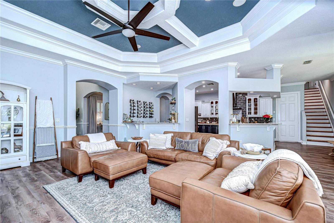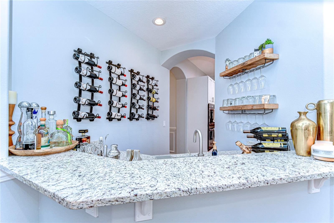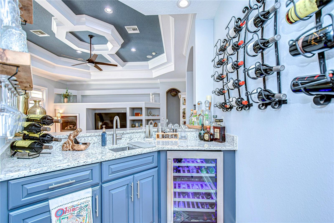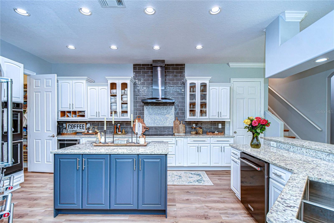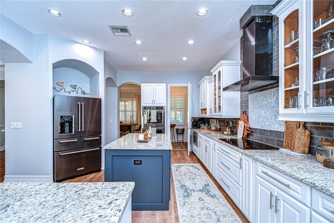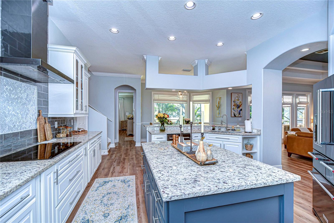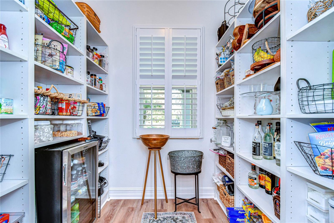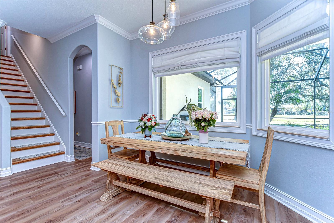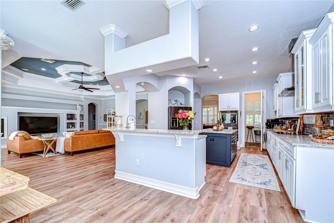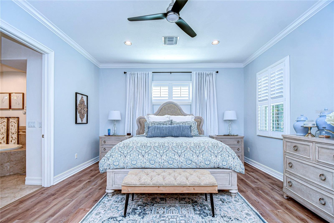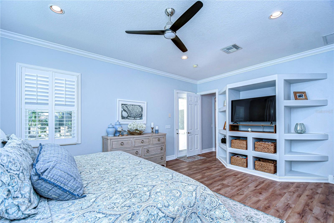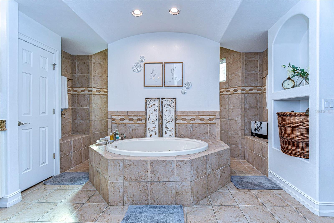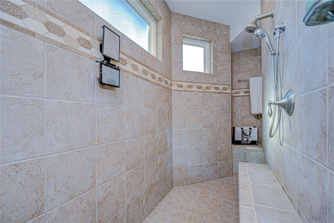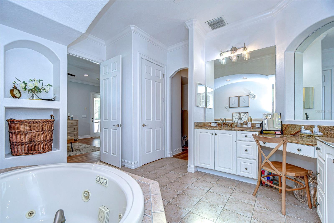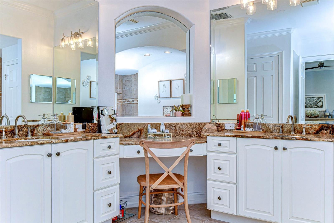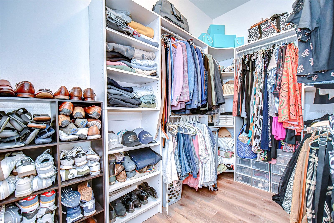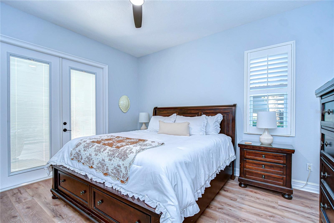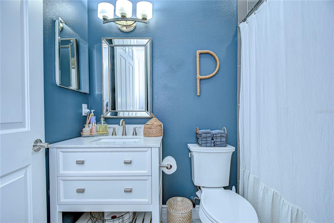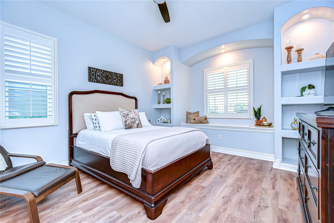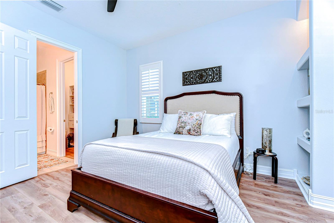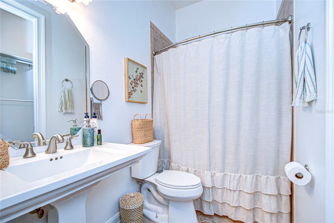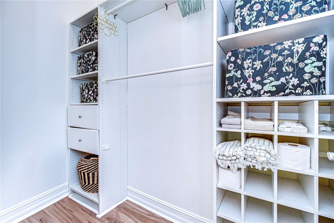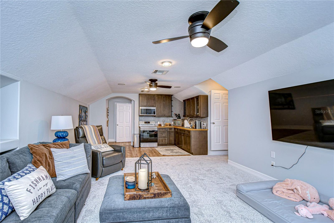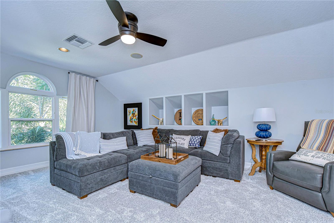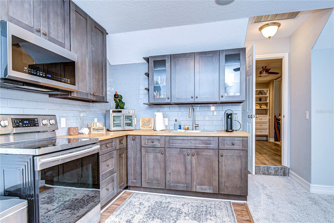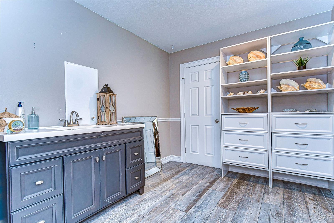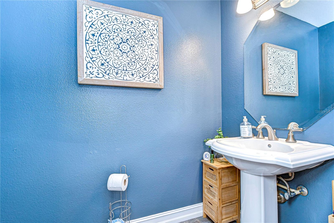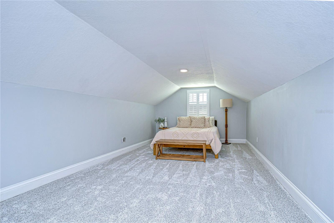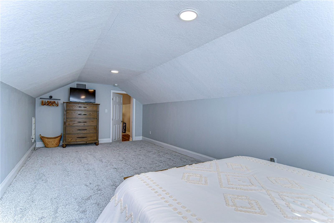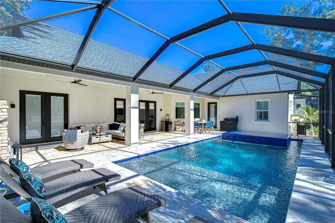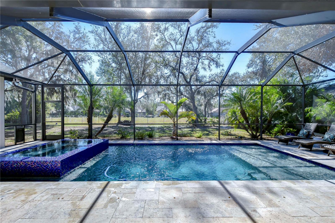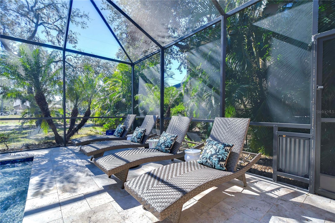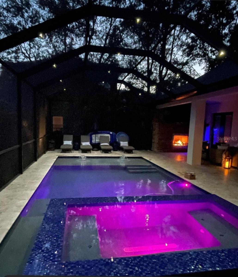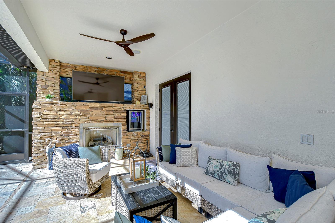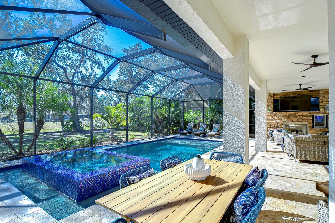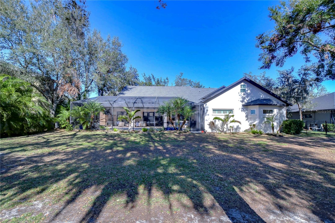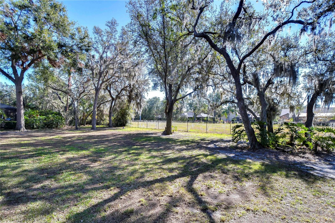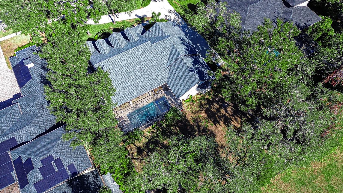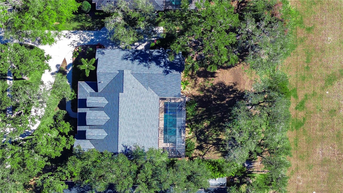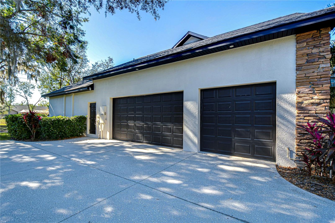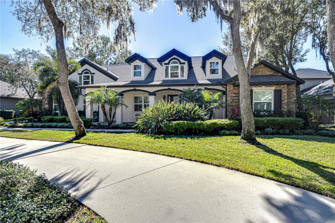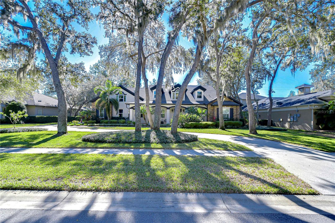Contact Laura Uribe
Schedule A Showing
17838 Mission Oak Drive, LITHIA, FL 33547
Priced at Only: $1,075,000
For more Information Call
Office: 855.844.5200
Address: 17838 Mission Oak Drive, LITHIA, FL 33547
Property Photos
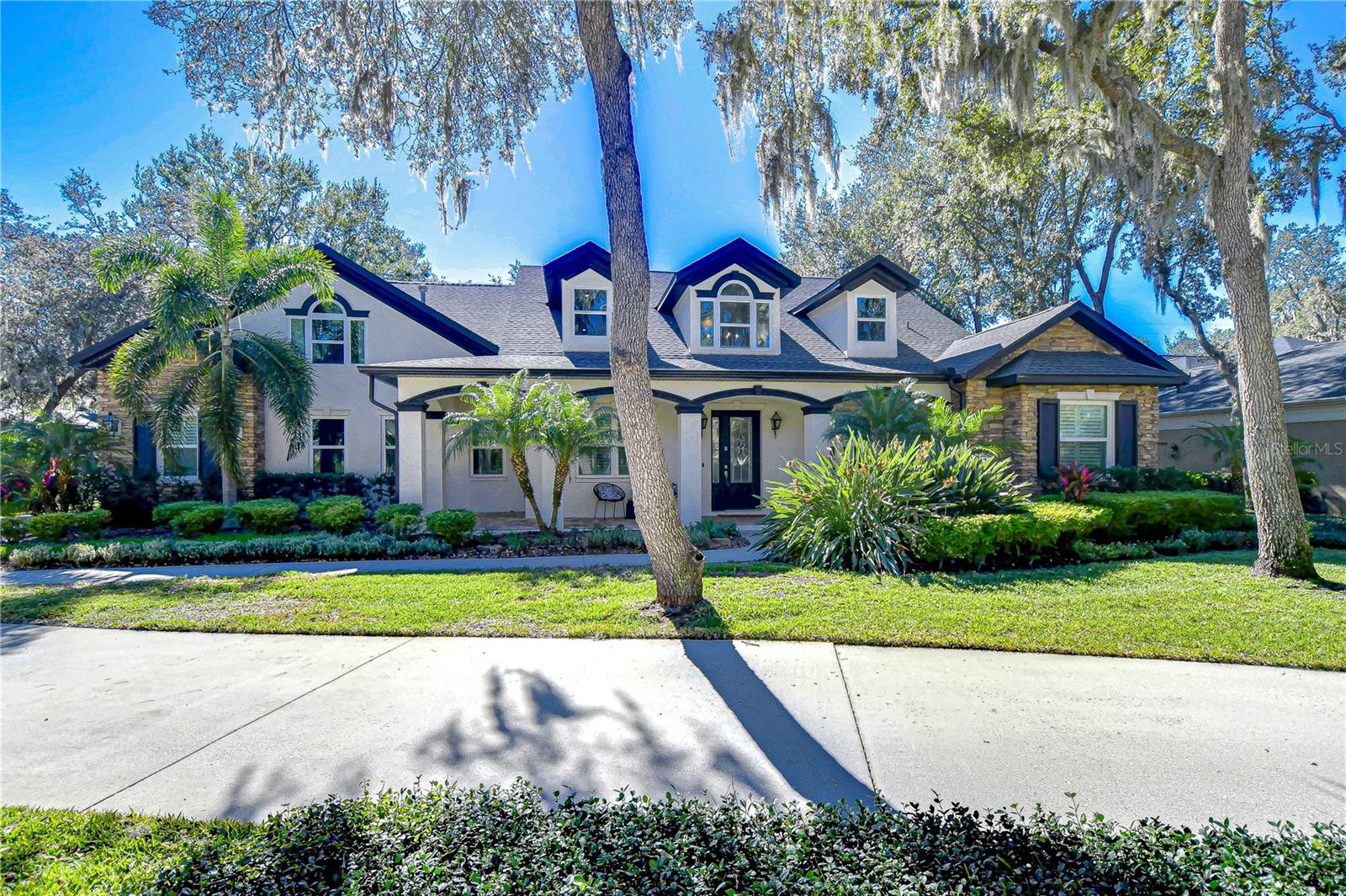
Property Location and Similar Properties
- MLS#: TB8339270 ( Residential )
- Street Address: 17838 Mission Oak Drive
- Viewed: 12
- Price: $1,075,000
- Price sqft: $189
- Waterfront: No
- Year Built: 2005
- Bldg sqft: 5677
- Bedrooms: 4
- Total Baths: 4
- Full Baths: 4
- Garage / Parking Spaces: 3
- Days On Market: 3
- Additional Information
- Geolocation: 27.8554 / -82.1805
- County: HILLSBOROUGH
- City: LITHIA
- Zipcode: 33547
- Subdivision: Fish Hawk Trails
- Elementary School: Fishhawk Creek
- Middle School: Randall
- High School: Newsome
- Provided by: SIGNATURE REALTY ASSOCIATES
- Contact: Brenda Wade
- 813-689-3115

- DMCA Notice
-
DescriptionONE OF A KIND BEAUTY IN FISH HAWK TRAILS! Nestled in the back of this prestigious gated community with minimal traffic and a circular driveway, this home is a true gem! From the moment you arrive, its clear this property stands out. With over $130K in upgrades, including a newer roof, new windows throughout, new floors, two new A/C units, new interior light fixtures and exterior lighting, and much more, this home is truly stunning! Inside, the home features beautiful new floors throughout, soaring ceilings, chair rail and crown molding, custom plantation shutters, and custom shades. The thoughtful layout includes a front home office, a formal dining room with wainscoting, a cozy family room with a coffered tray ceiling, a built in entertainment center, a gas fireplace, and French doors opening to the lanai. The remodeled kitchen is a chef's dream, featuring sleek built in black stainless appliances including double ovens, 42 inch white cabinets with crown molding and under cabinet lighting, a subway tile backsplash, stone countertops, a large walk in pantry, and an oversized center island thats pre plumbed for a gas stove! A custom wine bar with a sink, beverage fridge, bar seating, and wine storage makes entertaining effortless. The primary suite offers luxury and comfort, with hardwood flooring, a spa like bathroom with dual sinks, a makeup vanity, jetted tub, a walk through shower, and an expansive walk in closet. On the opposite side of the home, youll find two additional bedrooms one with private access to the lanai and a walk in closet, while the other features a private en suite bath, and walk in closet. Upstairs, a fully equipped apartment awaits, complete with a spacious bedroom, full bathroom, and a kitchen with stainless appliances, and open living space. This private retreat is ideal for extended family, guests, or rental opportunities. The upgrades extend outside, where you'll find a new pool heater, pool pump, and salt cell, perfect for the stunning pool with a sun shelf, fountains, and infinity edge spa. The travertine pavered screened lanai boasts a spacious covered area overlooking the fenced yard, creating a private oasis for relaxation. Oh, did we mention this is one of only a handful of homes that have real gas carriage lights? When we said one of a kind, we meant it! Fish Hawk Trails is known for its acre lots, guard gated entrance, playgrounds, sports fields, tennis courts, 7 miles of nature trails, and top rated schools. Dont miss the opportunity to own this extraordinary home! Schedule your tour today! Tour the home virtually with this link: my.matterport.com/show/?m=FpUA29eedeD&mls=1
Features
Appliances
- Bar Fridge
- Built-In Oven
- Cooktop
- Dishwasher
- Disposal
- Exhaust Fan
- Gas Water Heater
- Microwave
- Range
- Range Hood
- Water Softener
- Wine Refrigerator
Association Amenities
- Basketball Court
- Clubhouse
- Fence Restrictions
- Gated
- Park
- Playground
- Security
- Tennis Court(s)
- Trail(s)
- Vehicle Restrictions
Home Owners Association Fee
- 625.00
Home Owners Association Fee Includes
- Guard - 24 Hour
- Common Area Taxes
- Maintenance Grounds
- Private Road
- Recreational Facilities
- Security
Association Name
- Leland Managment - Jennifer
Association Phone
- 813-790-5506
Carport Spaces
- 0.00
Close Date
- 0000-00-00
Cooling
- Central Air
Country
- US
Covered Spaces
- 0.00
Exterior Features
- French Doors
- Irrigation System
- Lighting
- Private Mailbox
- Rain Gutters
- Sidewalk
Fencing
- Fenced
Flooring
- Ceramic Tile
- Hardwood
Garage Spaces
- 3.00
Green Energy Efficient
- HVAC
- Windows
Heating
- Central
- Electric
- Heat Pump
- Natural Gas
High School
- Newsome-HB
Interior Features
- Built-in Features
- Ceiling Fans(s)
- Coffered Ceiling(s)
- Crown Molding
- Eat-in Kitchen
- High Ceilings
- Kitchen/Family Room Combo
- Open Floorplan
- Primary Bedroom Main Floor
- Solid Wood Cabinets
- Split Bedroom
- Stone Counters
- Thermostat
- Tray Ceiling(s)
- Walk-In Closet(s)
- Wet Bar
- Window Treatments
Legal Description
- FISH HAWK TRAILS UNIT 6 LOT 36 BLOCK 12
Levels
- Two
Living Area
- 4134.00
Lot Features
- In County
- Landscaped
- Level
- Sidewalk
- Paved
- Private
Middle School
- Randall-HB
Area Major
- 33547 - Lithia
Net Operating Income
- 0.00
Occupant Type
- Owner
Parcel Number
- U-23-30-21-5RN-000012-00036.0
Parking Features
- Circular Driveway
- Driveway
- Garage Door Opener
- Garage Faces Side
Pets Allowed
- Yes
Pool Features
- Auto Cleaner
- Child Safety Fence
- Fiber Optic Lighting
- Gunite
- Heated
- In Ground
- Lighting
- Salt Water
- Screen Enclosure
- Tile
Property Type
- Residential
Roof
- Shingle
School Elementary
- Fishhawk Creek-HB
Sewer
- Public Sewer
Tax Year
- 2024
Township
- 30
Utilities
- BB/HS Internet Available
- Cable Available
- Electricity Available
- Electricity Connected
- Fiber Optics
- Fire Hydrant
- Natural Gas Connected
- Phone Available
- Public
- Sewer Available
- Sewer Connected
- Street Lights
- Underground Utilities
- Water Available
- Water Connected
View
- Pool
- Trees/Woods
Views
- 12
Virtual Tour Url
- my.matterport.com/show/?m=FpUA29eedeD&mls=1
Water Source
- Public
Year Built
- 2005
Zoning Code
- PD
