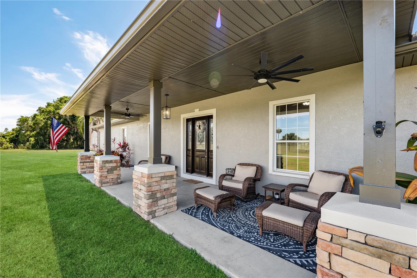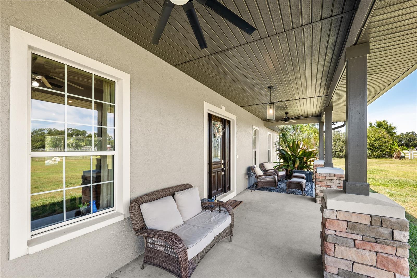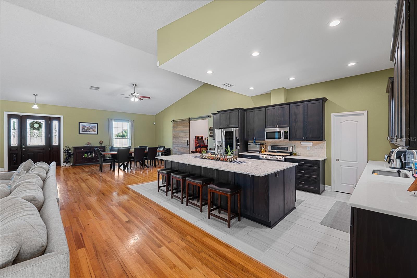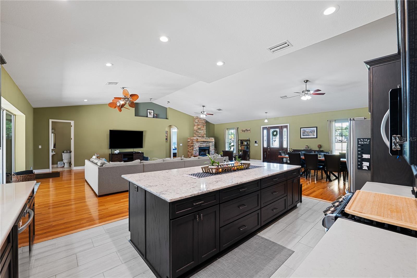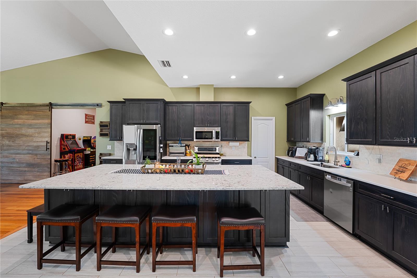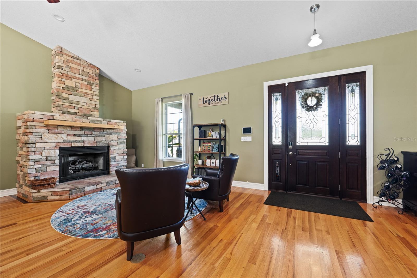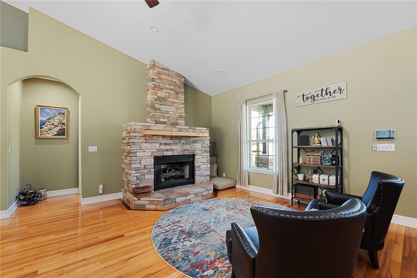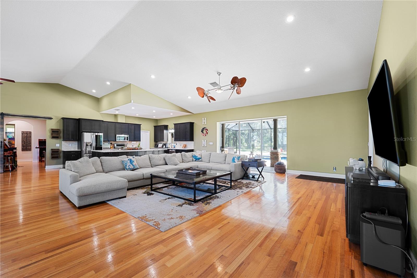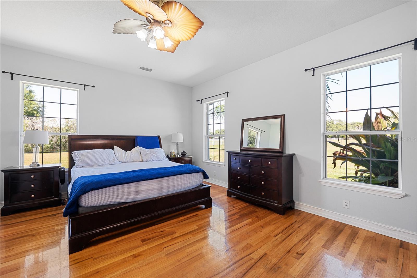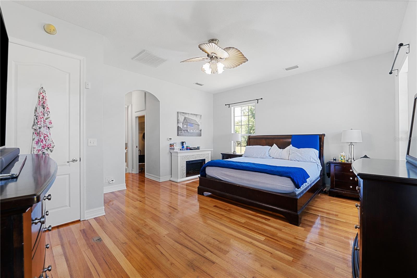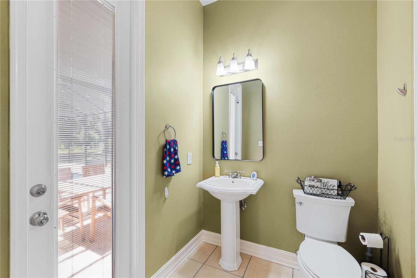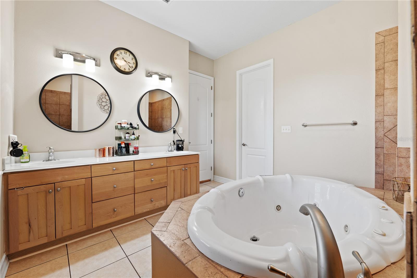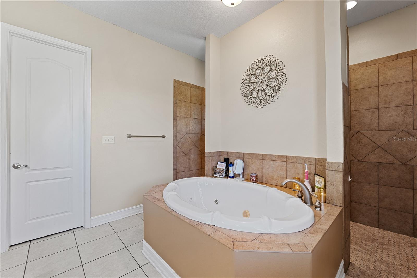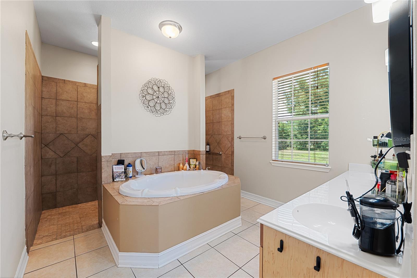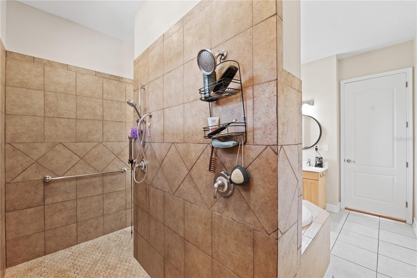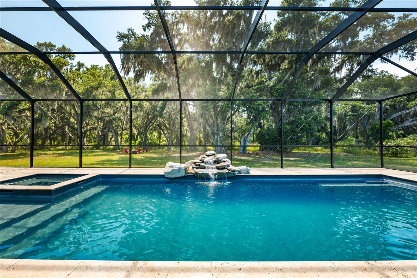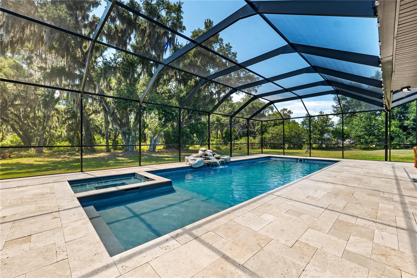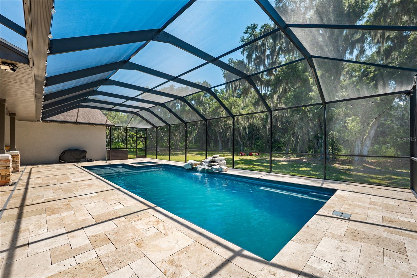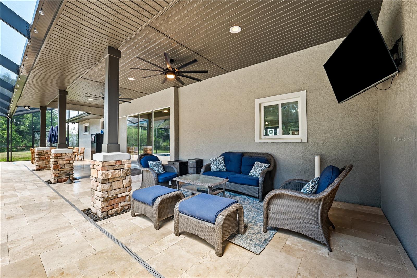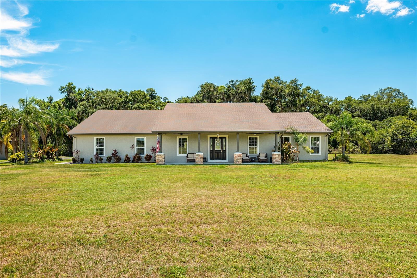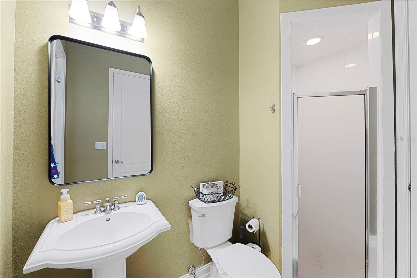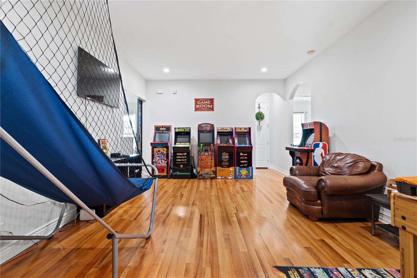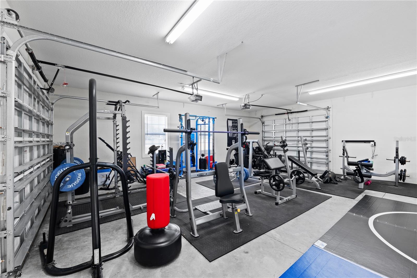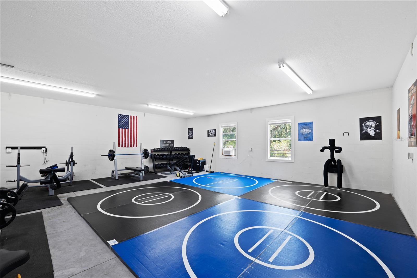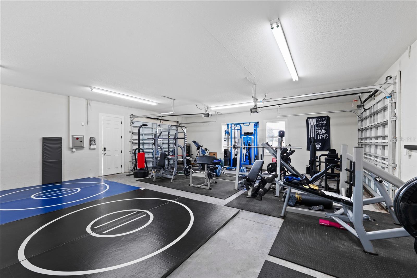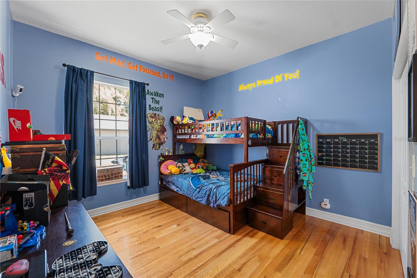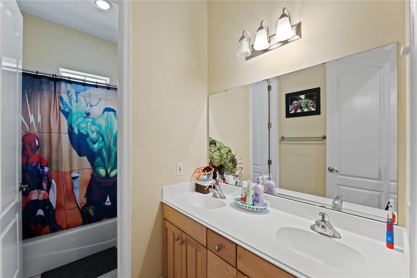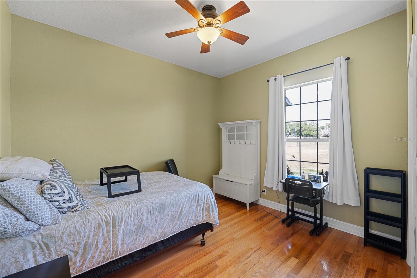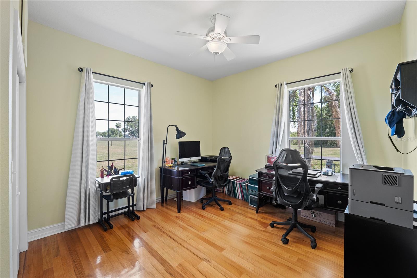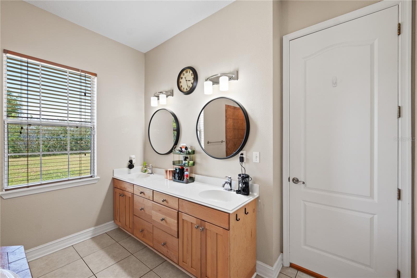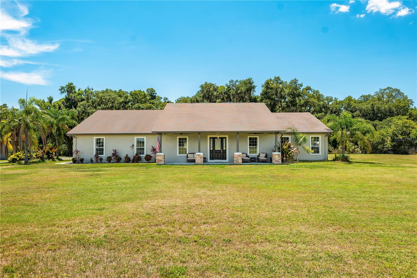Contact Laura Uribe
Schedule A Showing
11307 Wagon Trail Run, LITHIA, FL 33547
Priced at Only: $1,189,000
For more Information Call
Office: 855.844.5200
Address: 11307 Wagon Trail Run, LITHIA, FL 33547
Property Photos
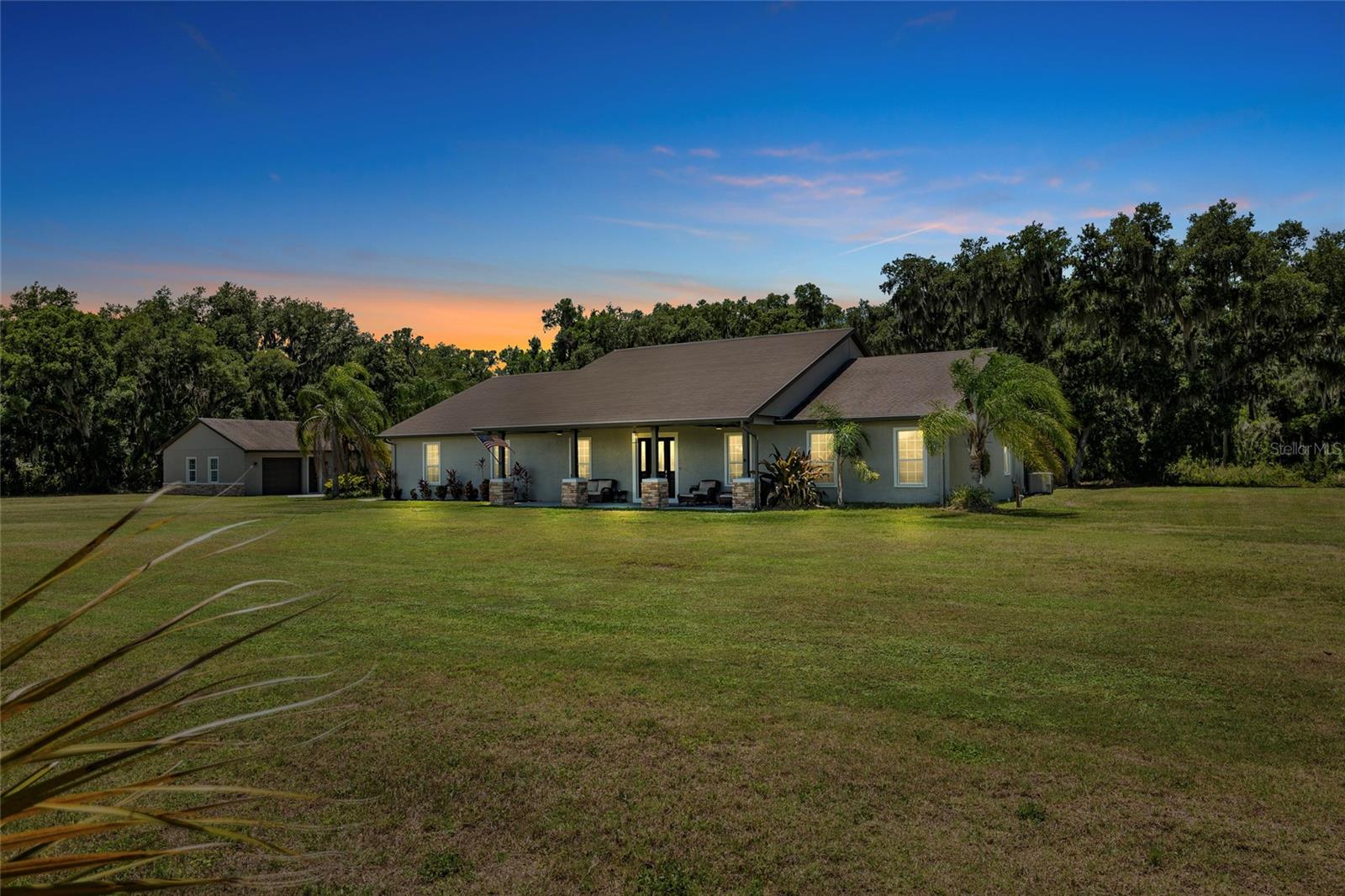
Property Location and Similar Properties
- MLS#: TB8340756 ( Residential )
- Street Address: 11307 Wagon Trail Run
- Viewed: 109
- Price: $1,189,000
- Price sqft: $241
- Waterfront: No
- Year Built: 2006
- Bldg sqft: 4933
- Bedrooms: 4
- Total Baths: 3
- Full Baths: 3
- Garage / Parking Spaces: 4
- Days On Market: 35
- Acreage: 6.09 acres
- Additional Information
- Geolocation: 27.8367 / -82.1797
- County: HILLSBOROUGH
- City: LITHIA
- Zipcode: 33547
- Subdivision: Lithia Ranch Ph 1
- Elementary School: Pinecrest HB
- Middle School: Barrington Middle
- High School: Newsome HB
- Provided by: WESTON GROUP
- Contact: Monica Guillen
- 813-530-4338

- DMCA Notice
-
Description**price improvement! Bring your offers** welcome to the exclusive community of lithia ranch. Located on 6 pristine acres of land, zoned agricultural. Bring your horses!! This unique country estate is the dream home you've been waiting for. This sprawling ranch home offers a three way split floorplan. 4 bedrooms, 3 baths, a great room with formal living & dining areas, a bonus room and a custom laundry room with cabinets & sorting system! Oversized 3 car garage featuring ev ( electric vehicle) level 2 charger and a whole house generator. In addition, there is a separate building that is currently used as a personal gym. This would make a great "recreation room" or use it for extra storage to house your collectable cars, 4 wheelers and other toys! There is also a storage shed on a concrete slab. From the moment you walk in, you are captivated by the view of the magnificent pool and spa with a tranquil rock waterfall. The great room with vaulted ceilings is adorned with hard wood floors and a toasty gas fireplace for those cooler winter nights. The perfect gathering place to build your memories! Newly remodeled gourmet kitchen is equipped with an abundance of elegant espresso solid wood cabinetry (and banks of drawers) throughout. Beautiful stainless steel appliances (double oven) & stylish quartz counters make this kitchen a dream! Add in the tremendous center island and you have the ideal setup for entertaining, even with large groups. The primary suite has been designed to give an unparalleled living experience! Featuring dual walk in closets, a large walk through shower with dual shower heads and a separate jetted tub. This home is loaded with upgrades... From smart lights to the sorting system in the oversized laundry room to the spacious game room behind the custom barn door enclosure. This home features a salt water pool & spa with rock waterfall. Travertine tile throughout entire lanai and covered outdoor living room, fully enclosed so you can truly experience the florida lifestyle. Pre plumbed for an outdoor kitchen! Direct lanai access to the pool/guest bath. This home is a rare opportunity in this community! A must see! Located one hour from the beaches, disney, and zoned for a rated school district! Schedule your private showing today!!
Features
Appliances
- Built-In Oven
- Dishwasher
- Disposal
- Dryer
- Microwave
- Range
- Refrigerator
- Washer
- Water Filtration System
Home Owners Association Fee
- 500.00
Association Name
- Lithia Ranch HOA
Association Phone
- 855-947-2636
Carport Spaces
- 0.00
Close Date
- 0000-00-00
Cooling
- Central Air
Country
- US
Covered Spaces
- 0.00
Exterior Features
- Dog Run
- Irrigation System
- Sliding Doors
Fencing
- Board
- Fenced
Flooring
- Ceramic Tile
- Luxury Vinyl
- Wood
Furnished
- Unfurnished
Garage Spaces
- 4.00
Heating
- Central
- Electric
High School
- Newsome-HB
Interior Features
- Ceiling Fans(s)
- Eat-in Kitchen
- High Ceilings
- Kitchen/Family Room Combo
- Open Floorplan
- Primary Bedroom Main Floor
- Solid Wood Cabinets
- Split Bedroom
- Stone Counters
- Vaulted Ceiling(s)
- Walk-In Closet(s)
Legal Description
- LITHIA RANCH PHASE 1 LOT 6 BLOCK 4
Levels
- One
Living Area
- 3400.00
Lot Features
- Cleared
- Farm
- In County
- Paved
- Private
- Zoned for Horses
Middle School
- Barrington Middle
Area Major
- 33547 - Lithia
Net Operating Income
- 0.00
Occupant Type
- Owner
Other Structures
- Shed(s)
- Storage
- Workshop
Parcel Number
- U-26-30-21-69G-000004-00006.0
Parking Features
- Garage Door Opener
- Garage Faces Side
- Golf Cart Parking
- Guest
- Off Street
- Oversized
- Parking Pad
- Workshop in Garage
Pets Allowed
- Yes
Pool Features
- Heated
- In Ground
- Lighting
- Outside Bath Access
- Salt Water
- Screen Enclosure
- Self Cleaning
Possession
- Close of Escrow
Property Type
- Residential
Roof
- Shingle
School Elementary
- Pinecrest-HB
Sewer
- Septic Tank
Style
- Ranch
- Traditional
Tax Year
- 2023
Township
- 30
Utilities
- BB/HS Internet Available
- Cable Connected
- Electricity Connected
View
- Trees/Woods
Views
- 109
Virtual Tour Url
- https://www.zillow.com/view-imx/2414f5ed-d631-4663-b7c6-afeeb67576b8?setAttribution=mls&wl=true&initialViewType=pano&utm_source=dashboard
Water Source
- Well
Year Built
- 2006
Zoning Code
- AR






