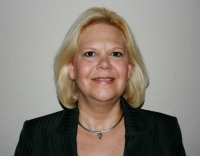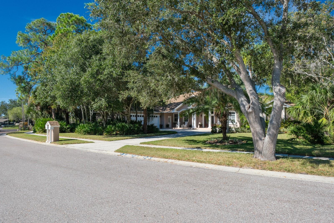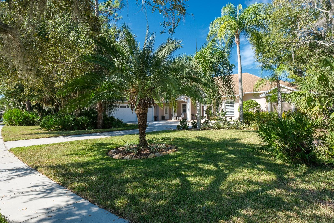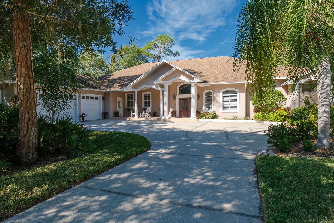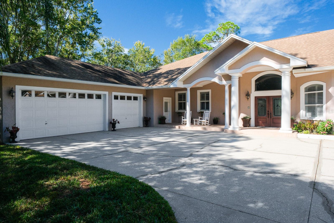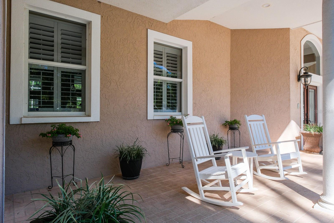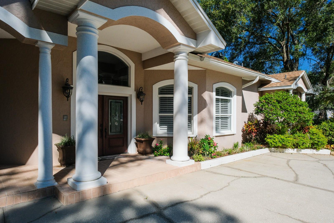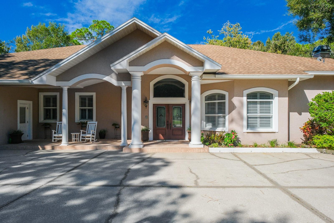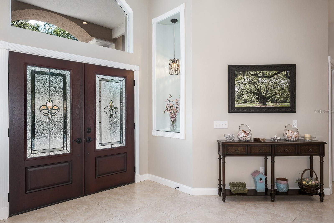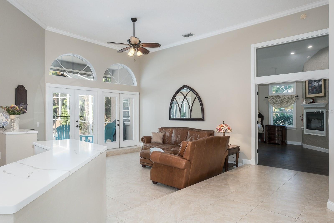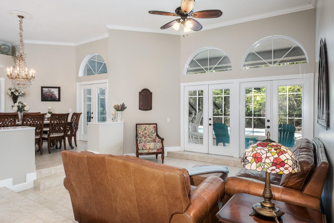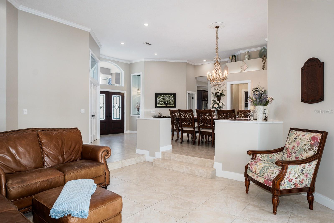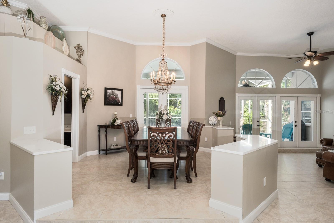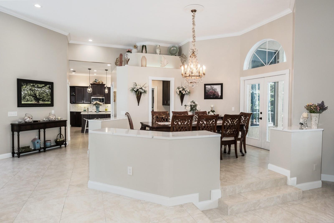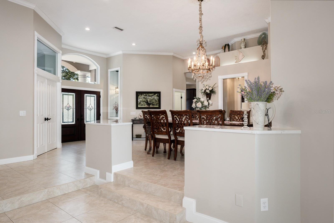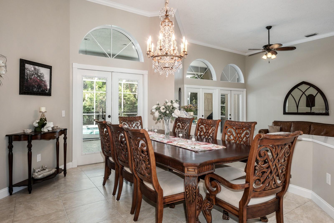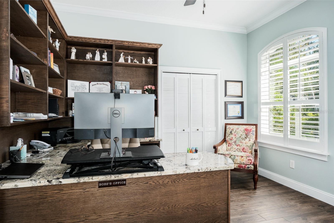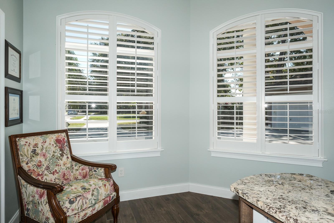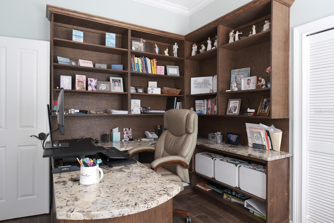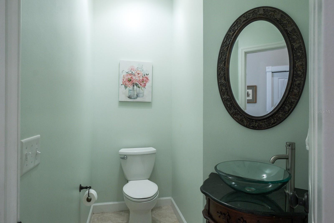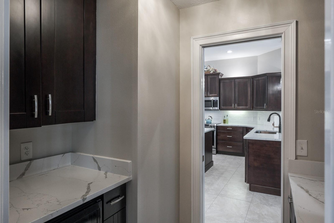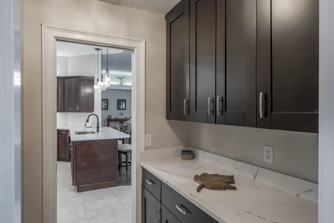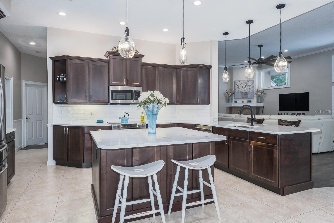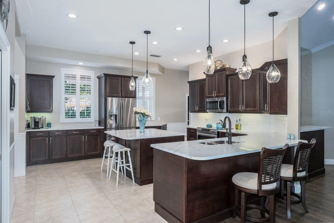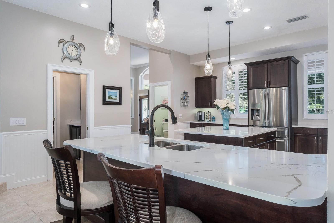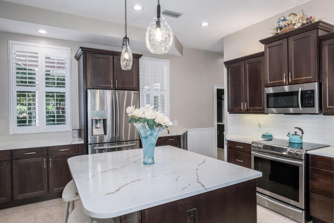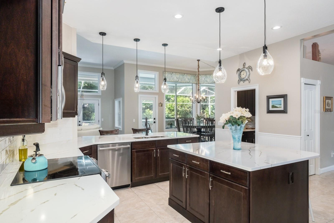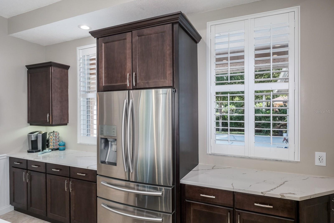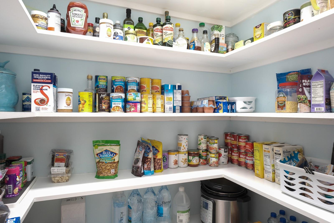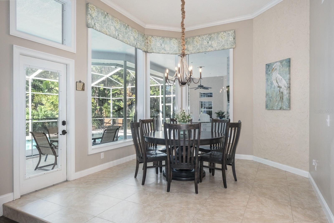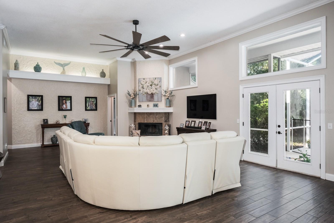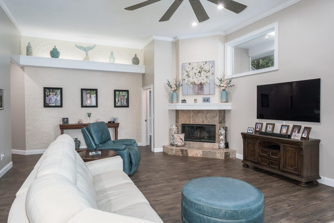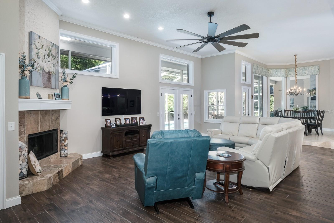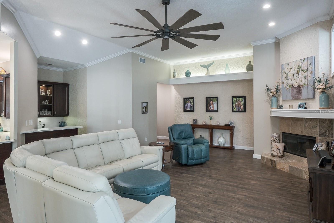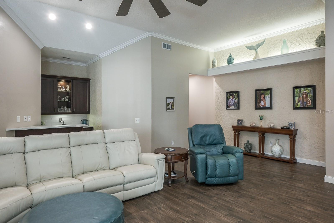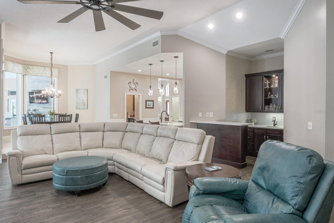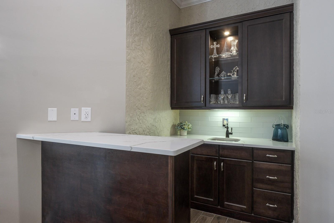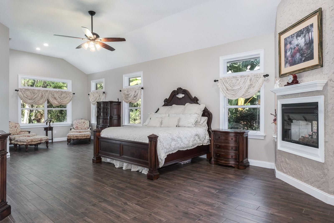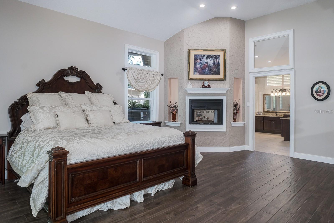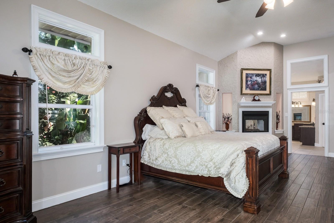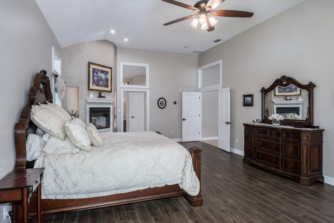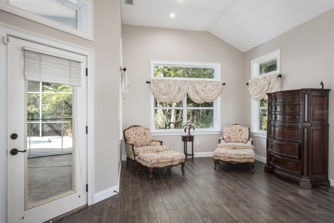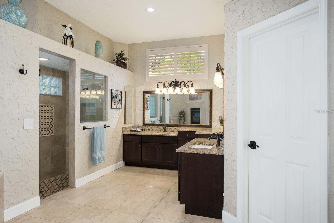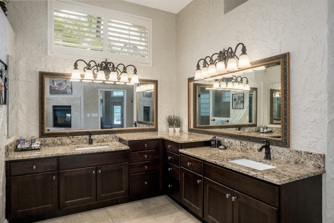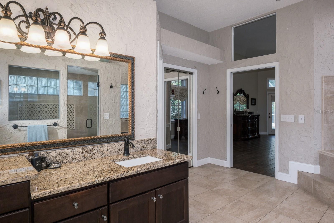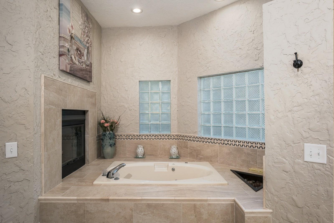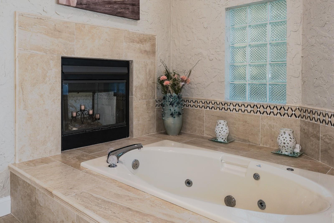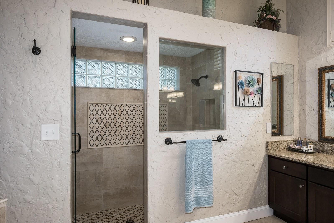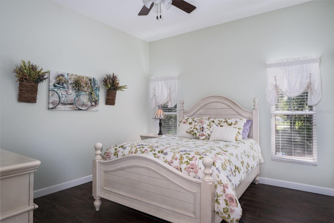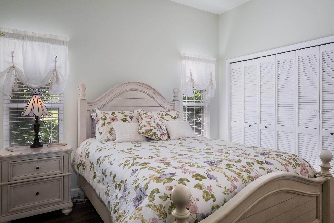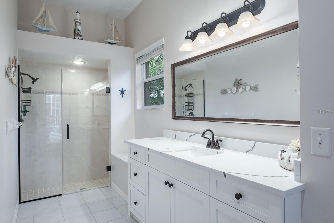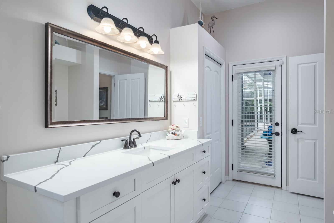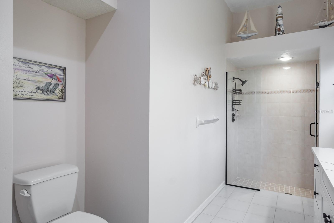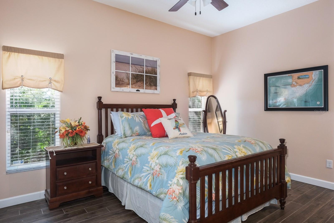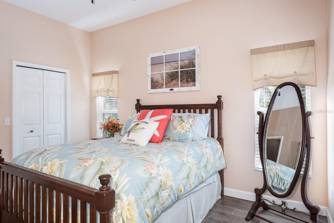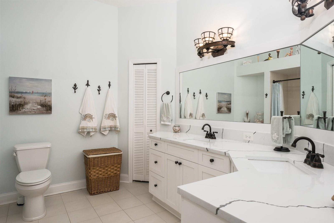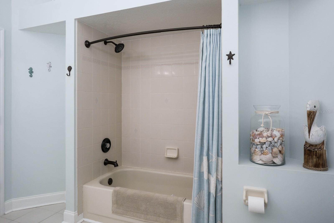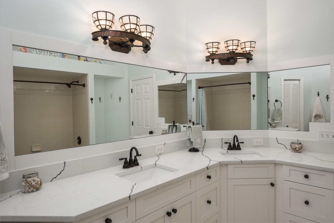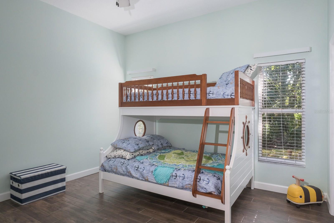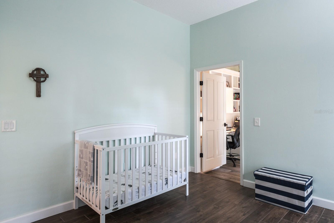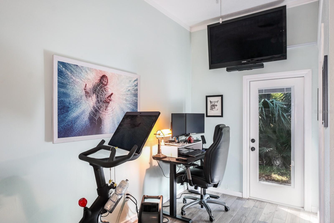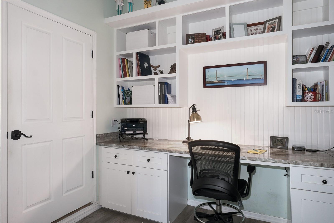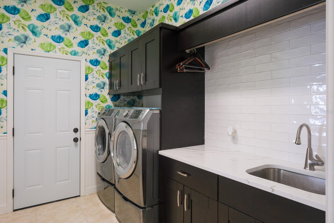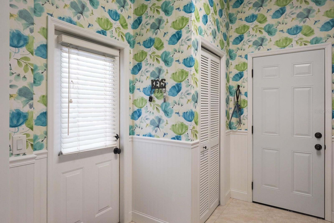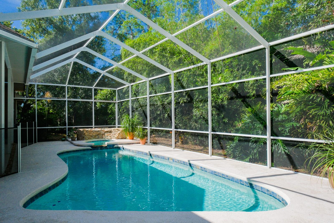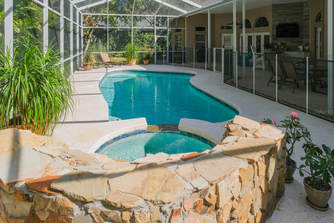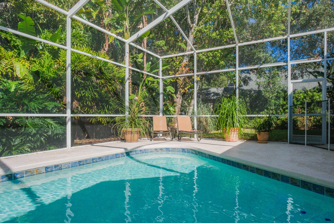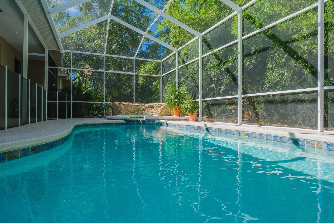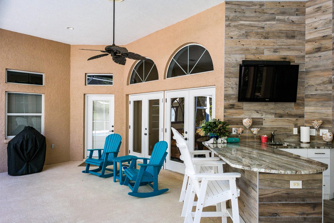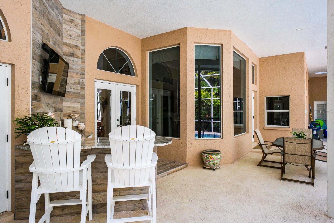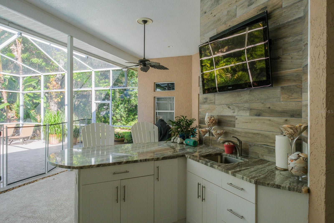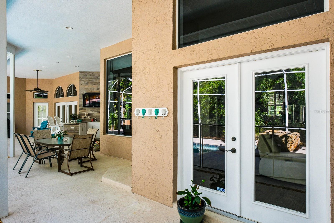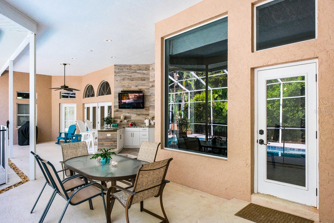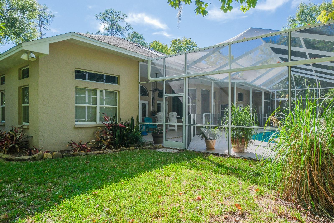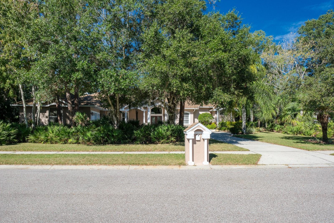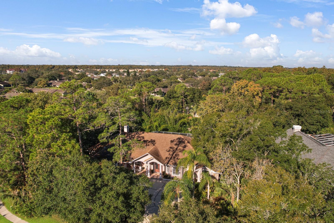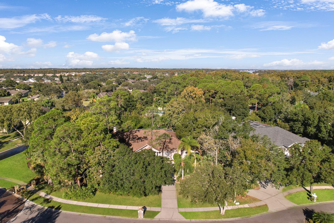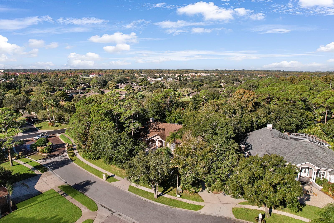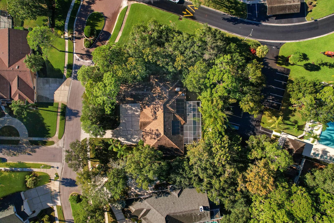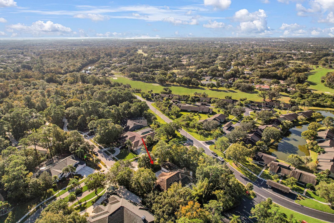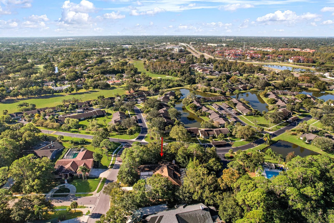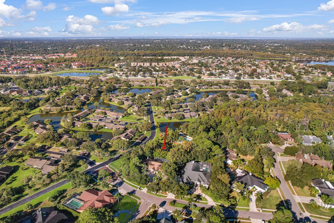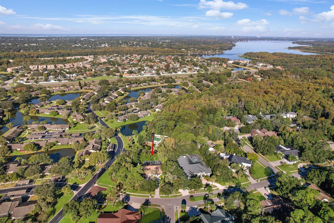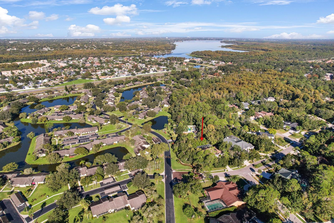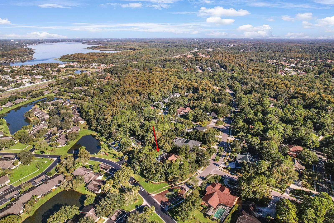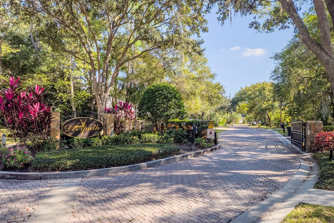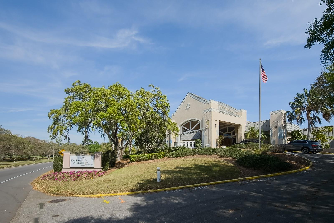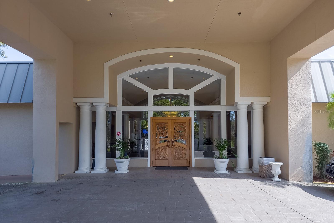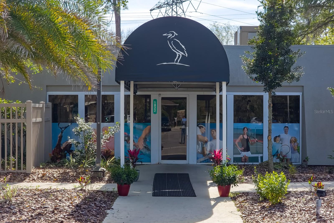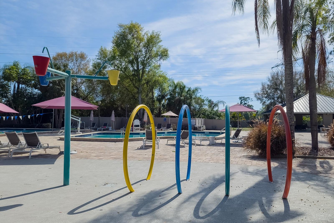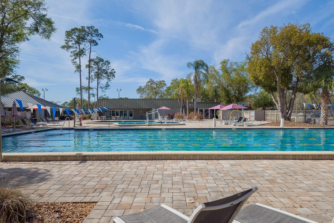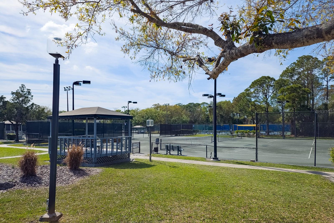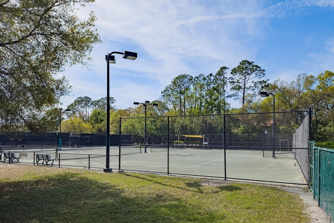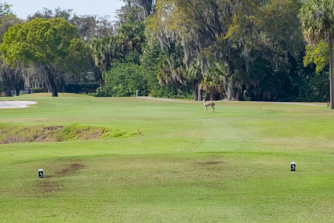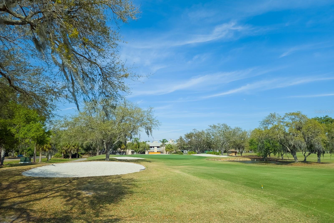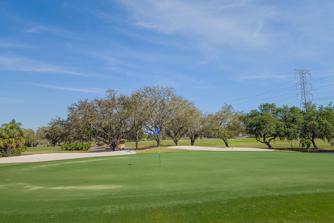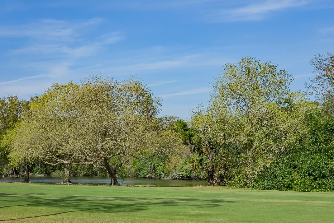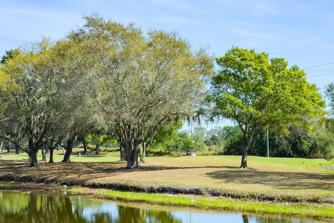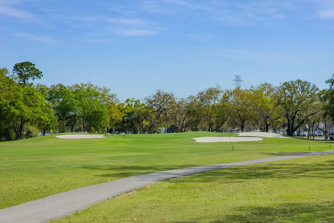Contact Laura Uribe
Schedule A Showing
110 Deerpath Drive, OLDSMAR, FL 34677
Priced at Only: $1,254,000
For more Information Call
Office: 855.844.5200
Address: 110 Deerpath Drive, OLDSMAR, FL 34677
Property Photos
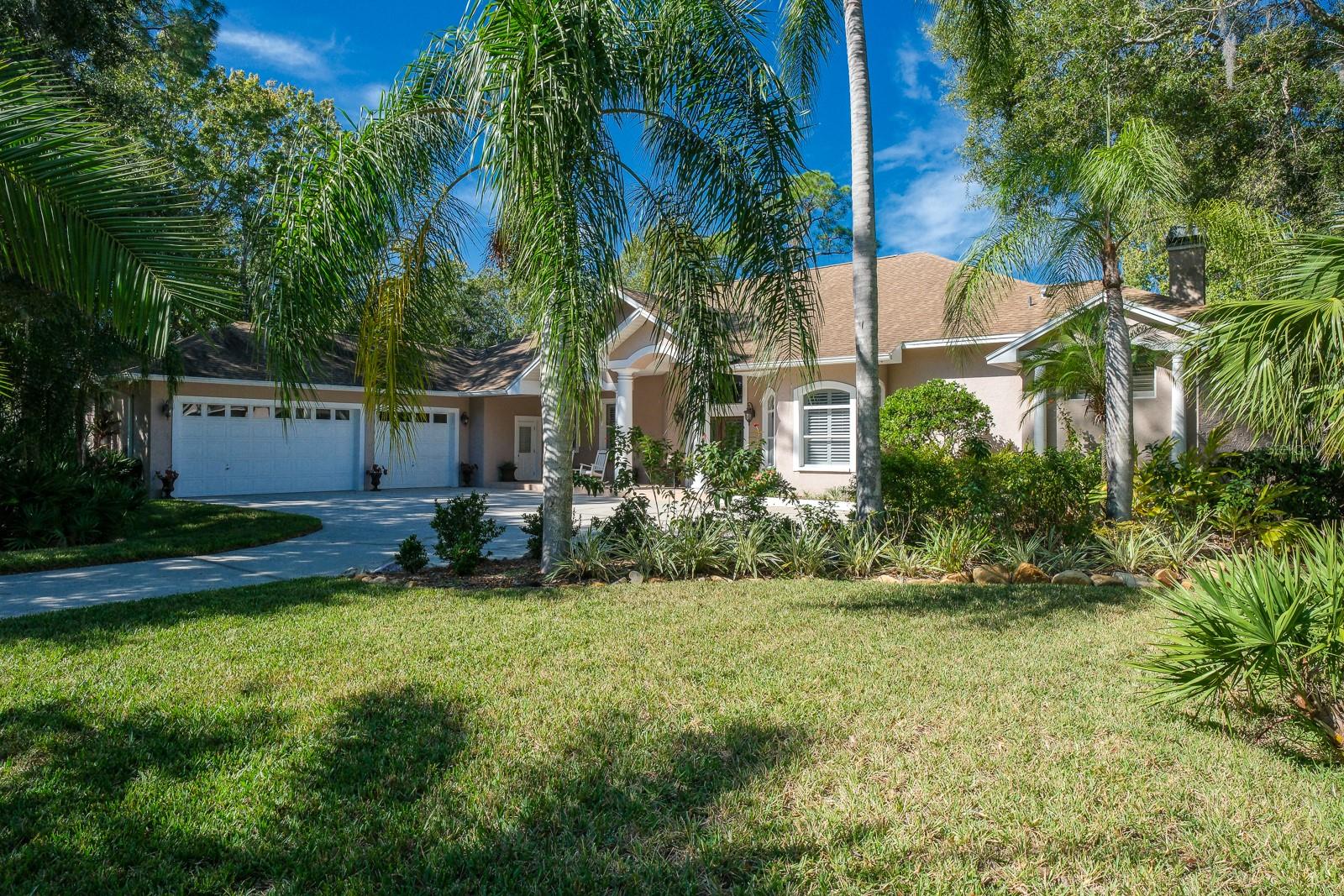
Property Location and Similar Properties
- MLS#: TB8341443 ( Residential )
- Street Address: 110 Deerpath Drive
- Viewed: 40
- Price: $1,254,000
- Price sqft: $211
- Waterfront: No
- Year Built: 1991
- Bldg sqft: 5933
- Bedrooms: 5
- Total Baths: 4
- Full Baths: 3
- 1/2 Baths: 1
- Garage / Parking Spaces: 2
- Days On Market: 12
- Additional Information
- Geolocation: 28.0729 / -82.6999
- County: PINELLAS
- City: OLDSMAR
- Zipcode: 34677
- Subdivision: Deerpath
- Elementary School: Cypress Woods Elementary PN
- Middle School: Carwise Middle PN
- High School: East Lake High PN
- Provided by: RE/MAX REALTEC GROUP INC
- Contact: Nancy Leslie
- 727-789-5555

- DMCA Notice
-
DescriptionSimply sensational in prestigious Deerpath of East Lake Woodlands!! Waltz through double leaded glass entry doors to this spectacular, sprawling executive residence! 4,246 sq. ft. of exceptionally well planned design and custom built to precise detail. Soaring ceilings with four bedrooms, plus a study that could be a 5th bedroom and 3.5 baths elegantly designed! And privacy prevails on this gorgeous, wooded home site surrounded by lush landscaping. Enter the grand foyer and take in the refined view of three sets of French doors with lovely transom windows looking out on the lanai and pool area. The formal living and dining areas highlight the gorgeous architecture of the home and the sunken living room is beautifully designed with plant shelves and lighted niches! The 5th bedroom is currently used as an office. It has its own set of French doors and boasts custom built in desk and shelving with granite counters and desktop. A convenient half bath completes the entry area and leads to the magnificent kitchen! Wow! An entertainers dream! Ingenious design with prep space and cabinetry galore! Designer quartz counters are stunning! Large center island as well as a breakfast bar and butlers pantry with beverage fridge in addition to a generous sized eat in breakfast room. Stainless appliances include a 4 door refrigerator. Huge walk in pantry! Lovely bead board accents with chair railing, gorgeous pendant lightingdesigner lighting throughout the home! The kitchen overlooks the large family room centered by a travertine faced wood burning fireplace and walk in bar with sink. The primary retreat is nothing short of fabulous! Large sitting area, romantic 2 way wood burning fireplace and totally updated spa like ensuite bath with massive counter space, separate sink areas, whirlpool tub, walk in shower with designer tile work, water closet, Venetian finish on walls and a massive walk in closet. Secondary bedrooms are vast and all have large wall closets or walk in closet space! The shared bath space is creatively redesigned with fashionable updates and substantial counter space accented by double sinks with splendid oiled bronze hardware. And the additional full bath/pool bath boasts the most recent upgrades with the same designer granite counters and a beautifully tiled, glass enclosed walk in shower. All bathrooms are stylishly upgraded. Entertaining and family space is extended outdoors to the grand lanai and pool area! Gorgeous pool with spillover spa and vaulted screen enclosure looks out on a lushly landscaped and private wooded paradise! The convenient pool bath has been recently, fashionably renovated. And a poolside kitchen area with sink completes the setting and allows for ultimate entertaining! Truly a must see. Endless upgrades and details! All found within the gates of the fabulous East Lake Woodlands Country Club community A+ rated schools, close to everything, medical, shopping, parks, restaurants, TIA and gorgeous Gulf beaches! An extraordinary find!
Features
Appliances
- Bar Fridge
- Cooktop
- Dishwasher
- Disposal
- Dryer
- Electric Water Heater
- Microwave
- Range
- Refrigerator
- Washer
Association Amenities
- Gated
Home Owners Association Fee
- 240.00
Home Owners Association Fee Includes
- Sewer
- Trash
Association Name
- Management and Associates
Association Phone
- 813-433-2000
Carport Spaces
- 0.00
Close Date
- 0000-00-00
Cooling
- Central Air
Country
- US
Covered Spaces
- 0.00
Exterior Features
- French Doors
- Outdoor Kitchen
Flooring
- Tile
Garage Spaces
- 2.00
Heating
- Central
- Electric
High School
- East Lake High-PN
Interior Features
- Built-in Features
- Cathedral Ceiling(s)
- Ceiling Fans(s)
- Chair Rail
- Crown Molding
- Eat-in Kitchen
- High Ceilings
- Kitchen/Family Room Combo
- Living Room/Dining Room Combo
- Open Floorplan
- Skylight(s)
- Solid Surface Counters
- Solid Wood Cabinets
- Split Bedroom
- Stone Counters
- Thermostat
- Walk-In Closet(s)
- Wet Bar
- Window Treatments
Legal Description
- DEERPATH UNIT ONE LOT 1
Levels
- One
Living Area
- 4246.00
Lot Features
- Conservation Area
- Corner Lot
- In County
Middle School
- Carwise Middle-PN
Area Major
- 34677 - Oldsmar
Net Operating Income
- 0.00
Occupant Type
- Owner
Other Structures
- Outdoor Kitchen
Parcel Number
- 04-28-16-20690-000-0010
Parking Features
- Garage Door Opener
- Garage Faces Side
- Parking Pad
Pets Allowed
- Yes
Pool Features
- Gunite
- In Ground
- Lighting
- Screen Enclosure
Possession
- Close of Escrow
Property Condition
- Completed
Property Type
- Residential
Roof
- Shingle
School Elementary
- Cypress Woods Elementary-PN
Sewer
- Public Sewer
Style
- Custom
Tax Year
- 2024
Township
- 28
Utilities
- BB/HS Internet Available
- Cable Available
- Electricity Connected
- Phone Available
- Public
- Sewer Connected
- Sprinkler Meter
- Underground Utilities
- Water Connected
View
- Garden
- Trees/Woods
Views
- 40
Virtual Tour Url
- http://www.jrsphotos.com/virtual-tours/110deerpath/tour.html
Water Source
- Public
Year Built
- 1991
Zoning Code
- RPD-2.5_1.
