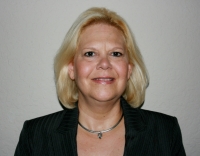Contact Laura Uribe
Schedule A Showing
Address Not Provided
Priced at Only: $0
For more Information Call
Office: 855.844.5200
Address: Address Not Provided
Property Photos

Property Location and Similar Properties
- MLS#: ( Not Set )
- Street Address: Address Not Provided
- Viewed: 1
- Price: $0
- Price sqft: $0
- Waterfront: No
- Year Built: Not Available
- Bldg sqft:
- Additional Information
- County:
- City:
- Zipcode:
- DMCA Notice
Features
Property Type
- Not Set





