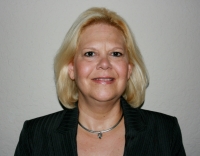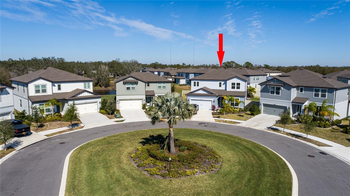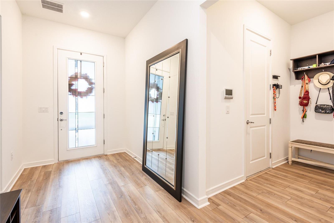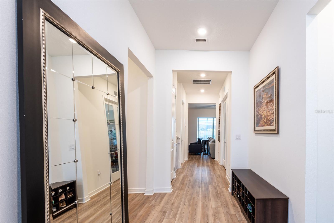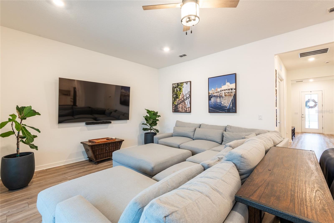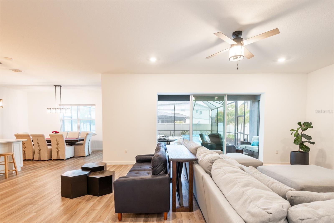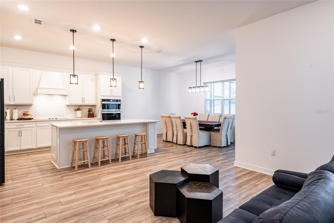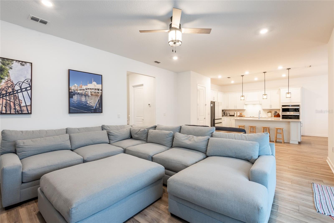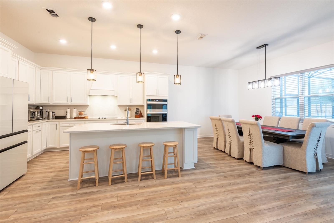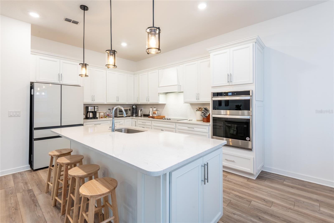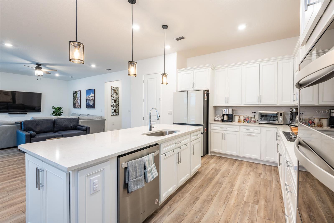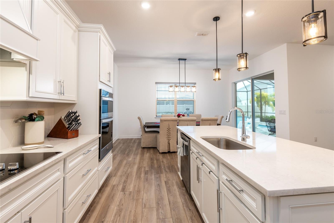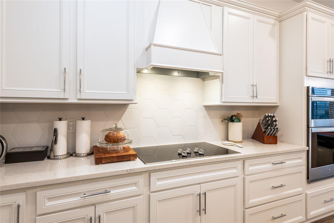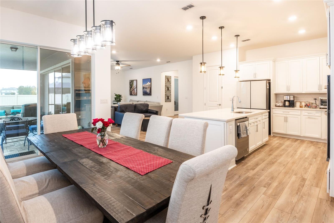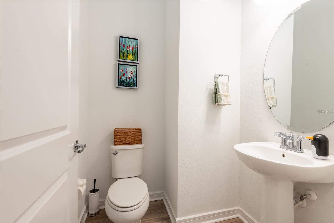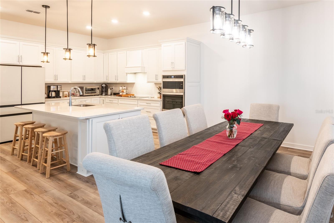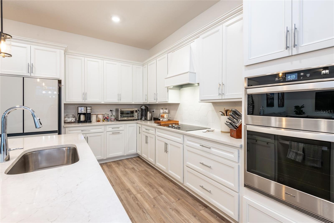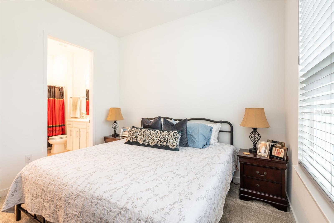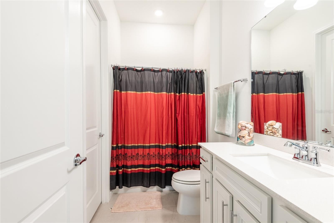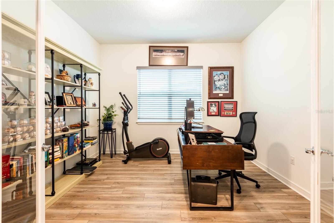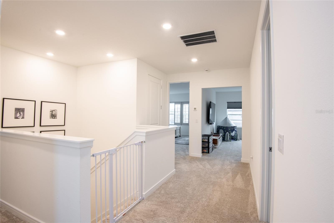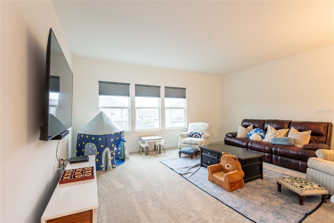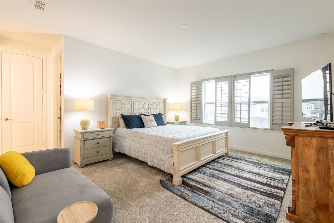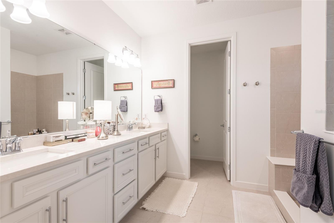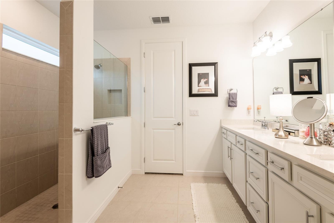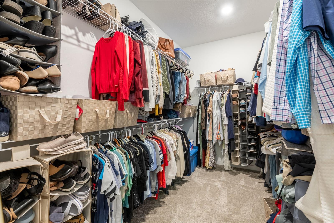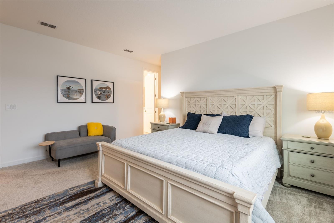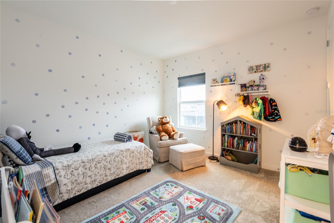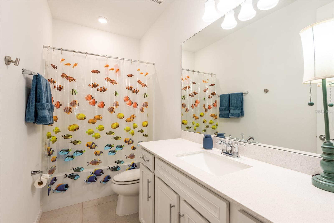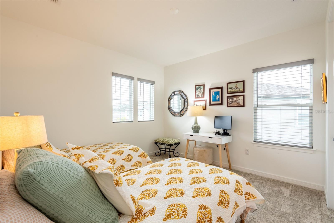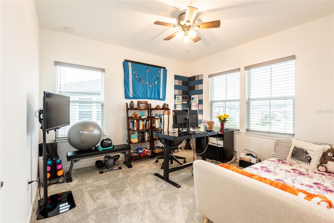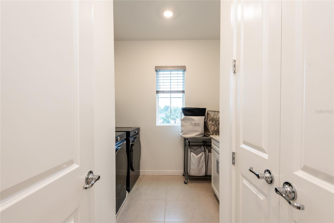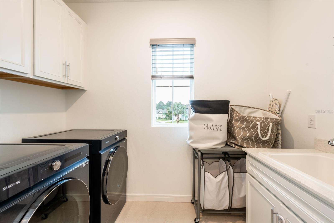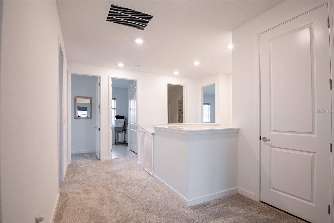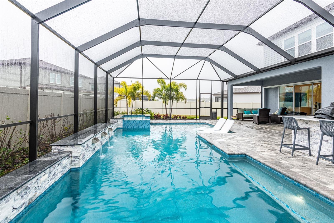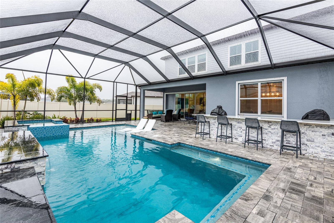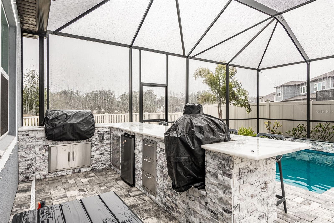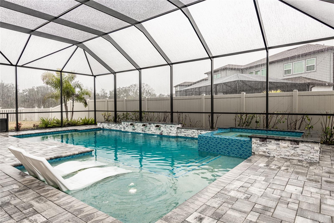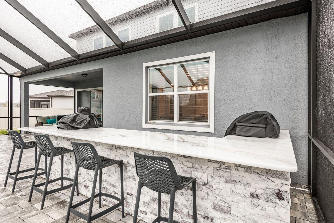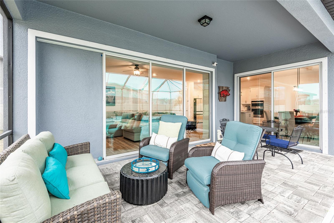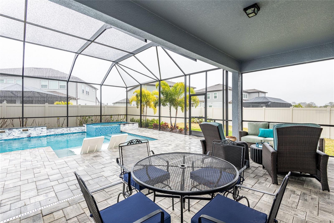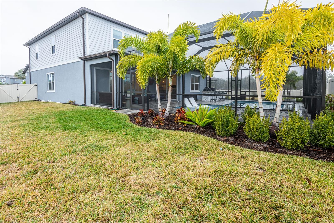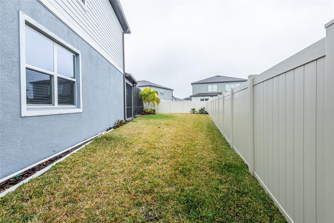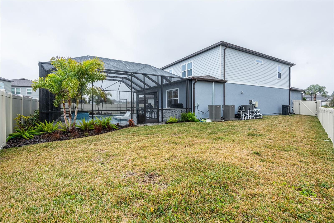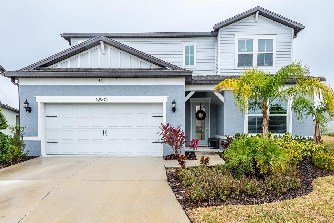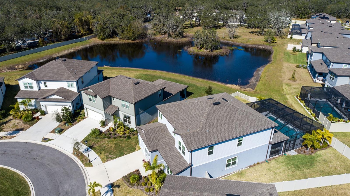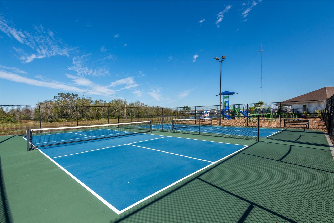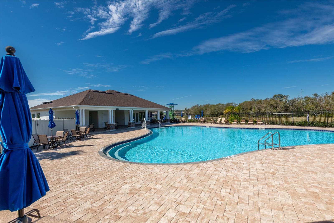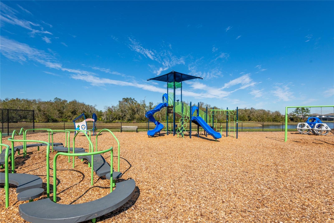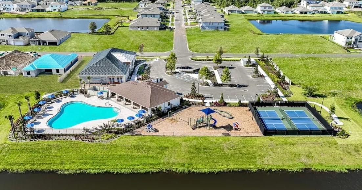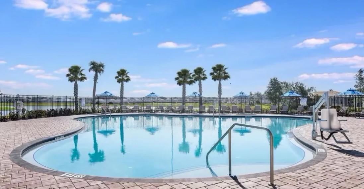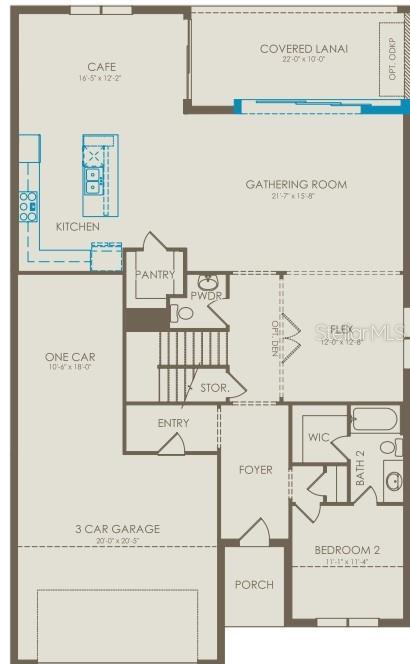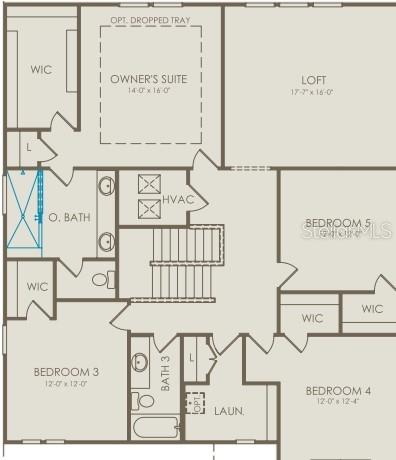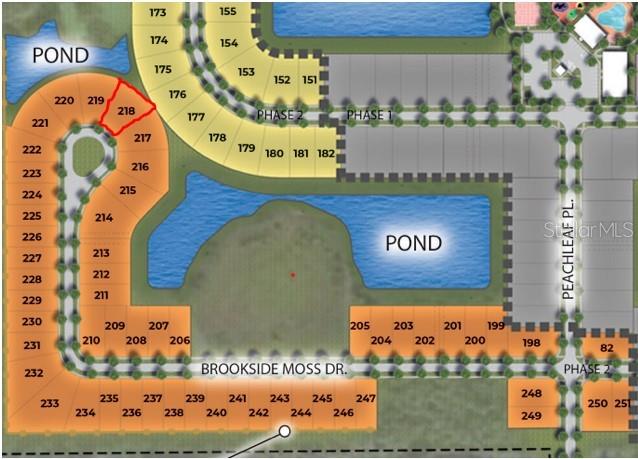Contact Laura Uribe
Schedule A Showing
12902 Brookside Moss Drive, RIVERVIEW, FL 33579
Priced at Only: $719,900
For more Information Call
Office: 855.844.5200
Address: 12902 Brookside Moss Drive, RIVERVIEW, FL 33579
Property Photos
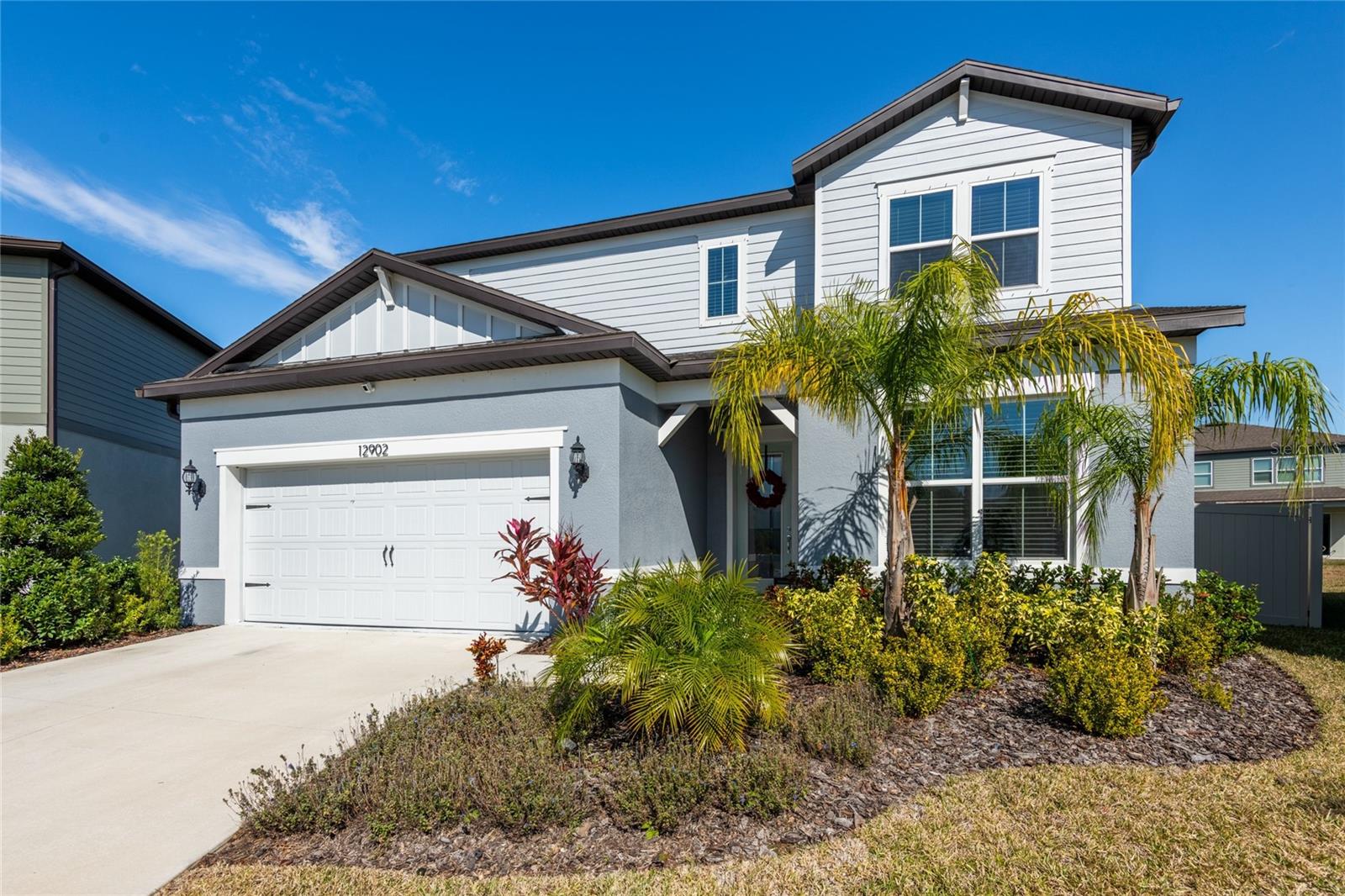
Property Location and Similar Properties
- MLS#: TB8343192 ( Residential )
- Street Address: 12902 Brookside Moss Drive
- Viewed: 158
- Price: $719,900
- Price sqft: $165
- Waterfront: No
- Year Built: 2023
- Bldg sqft: 4350
- Bedrooms: 5
- Total Baths: 4
- Full Baths: 3
- 1/2 Baths: 1
- Garage / Parking Spaces: 3
- Days On Market: 41
- Additional Information
- Geolocation: 27.8164 / -82.2764
- County: HILLSBOROUGH
- City: RIVERVIEW
- Zipcode: 33579
- Subdivision: Belmond Reserve Ph 2
- Elementary School: Summerfield Crossing Elementar
- Middle School: Barrington Middle
- High School: East Bay HB
- Provided by: CENTURY 21 CIRCLE
- Contact: Paula McConahay
- 813-643-0054

- DMCA Notice
-
DescriptionSellers are motivated bring your offer! Tour this better than new Yorkshire model built by Pulte, a luxurious 5 bedroom, 3.5 bathroom home nestled on a cul de sac in the sought after community of Cedarbrook. Designed with style and functionality in mind, this home boasts custom upgrades including an outdoor oasis, has a thoughtfully designed open floor plan, fenced yard and is within close proximity of the community amenities. The elegant interiors include soaring ceilings, ceramic tile and luxury vinyl plank flooring throughout. Enjoy the bright and open gourmet kitchen with 42 inch wood cabinetry, adorned with crown molding and soft close features, quartz countertops, and a butler's pantry. The expansive great room seamlessly transitions to the outdoor living spaces through sliding pocket doors where you can step into your outdoor oasis, including a screened lanai with a custom heated pool, spa, and equipped outdoor kitchen (A $150,000 UPGRADE). Whether you're hosting gatherings in your private, fenced backyard or unwinding after a long day, this space is designed for both relaxation and entertainment. The first floor bedroom, with en suite bath and walk in closet is the perfect spot for guests to retreat. The first floor flex space currently serving as an office offers additional versatility. On the second floor you will find the primary suite, which features an en suite bath with dual vanities, a super shower, water closet, and walk in closet. Three additional bedrooms are also on the second floor, all with walk in closets for plenty of storage space. The cozy loft provides the idea space for a play area, or relaxation zone. The laundry/utility room is located on the second floor, providing easy access to all upstairs bedrooms for added convenience. The over sized 3 car garage is perfect for accommodating multiple cars, providing extra storage, and is equipped with a high quality water softener system, ensuring softened, purified water flows throughout the home. This beautifully maintained and upgraded home (approximately $165,000 in upgrades) offers the perfect blend of luxury and practicality. Don't miss this opportunity to make this one of kind home yours. Owners are motivated Schedule your showing today!
Features
Appliances
- Cooktop
- Dishwasher
- Disposal
- Electric Water Heater
- Microwave
- Range
- Range Hood
- Water Softener
Association Amenities
- Pickleball Court(s)
- Playground
- Pool
Home Owners Association Fee
- 99.96
Association Name
- Bryan Radcliff
Association Phone
- 813-873-7300 x30
Builder Model
- Yorkshire
Builder Name
- PULTE
Carport Spaces
- 0.00
Close Date
- 0000-00-00
Cooling
- Central Air
Country
- US
Covered Spaces
- 0.00
Exterior Features
- Dog Run
- Irrigation System
- Lighting
- Outdoor Grill
- Outdoor Kitchen
- Sidewalk
- Sliding Doors
Flooring
- Carpet
- Ceramic Tile
- Luxury Vinyl
Garage Spaces
- 3.00
Heating
- Electric
High School
- East Bay-HB
Interior Features
- Ceiling Fans(s)
- Crown Molding
- High Ceilings
- Kitchen/Family Room Combo
- Open Floorplan
- PrimaryBedroom Upstairs
- Smart Home
- Thermostat
- Walk-In Closet(s)
Legal Description
- BELMOND RESERVE PHASE 2 LOT 218
Levels
- Two
Living Area
- 3432.00
Lot Features
- Cul-De-Sac
- Landscaped
- Oversized Lot
- Sidewalk
- Paved
Middle School
- Barrington Middle
Area Major
- 33579 - Riverview
Net Operating Income
- 0.00
Occupant Type
- Owner
Other Structures
- Outdoor Kitchen
Parcel Number
- U-02-31-20-C5S-000000-00218.0
Parking Features
- Driveway
- Garage Door Opener
- Tandem
Pets Allowed
- Yes
Pool Features
- Deck
- Heated
- In Ground
- Lighting
- Screen Enclosure
Property Type
- Residential
Roof
- Shingle
School Elementary
- Summerfield Crossing Elementary
Sewer
- Public Sewer
Tax Year
- 2024
Township
- 31
Utilities
- BB/HS Internet Available
- Electricity Connected
- Sewer Connected
- Sprinkler Meter
- Street Lights
- Water Connected
Views
- 158
Virtual Tour Url
- https://www.propertypanorama.com/instaview/stellar/TB8343192
Water Source
- Public
Year Built
- 2023
Zoning Code
- PD
