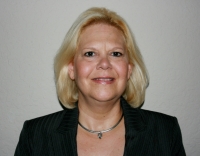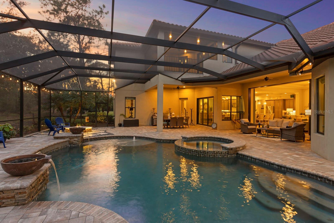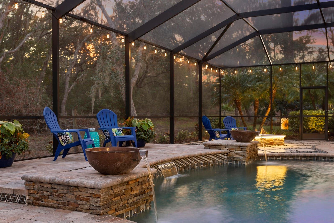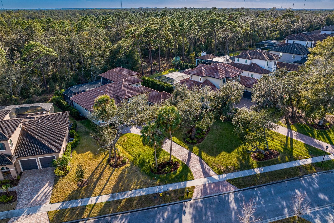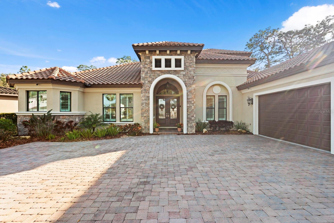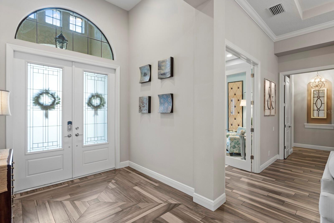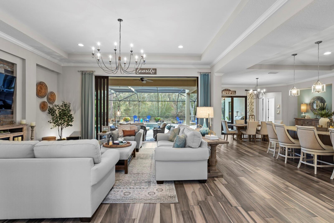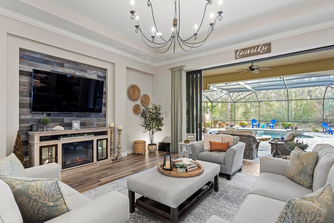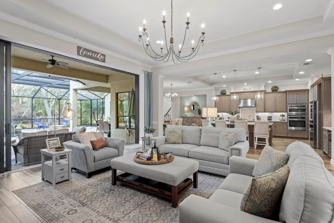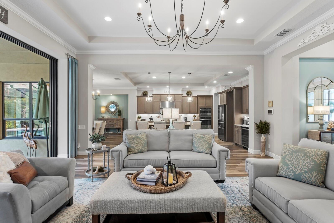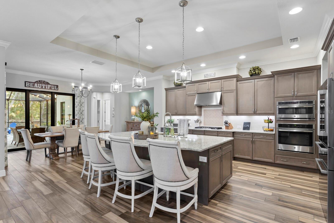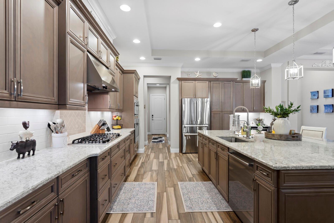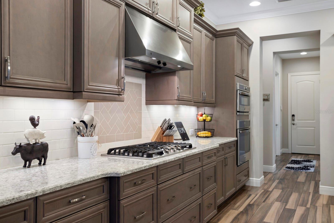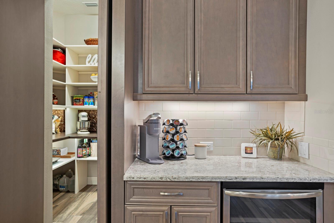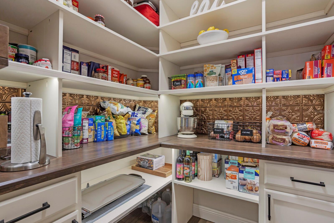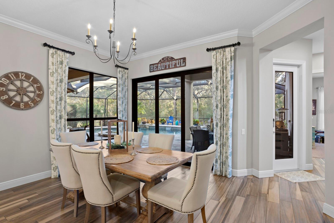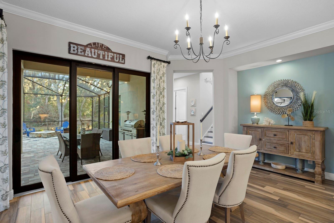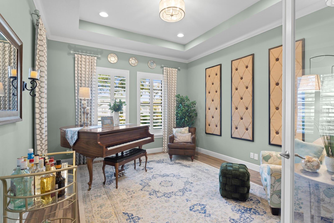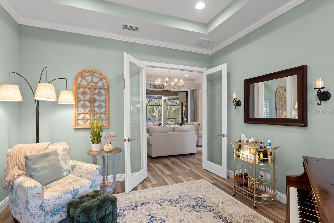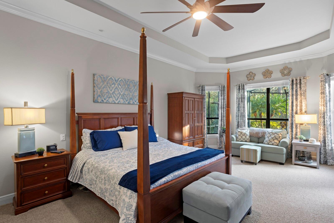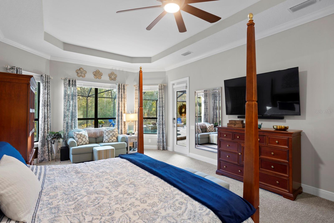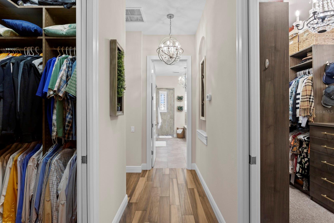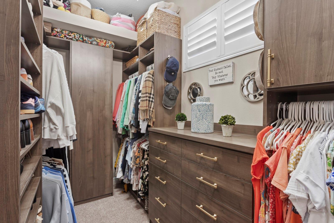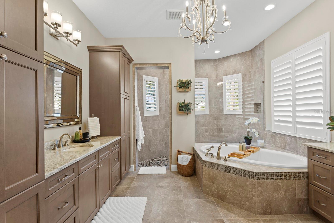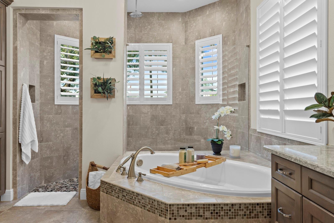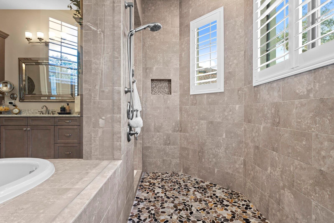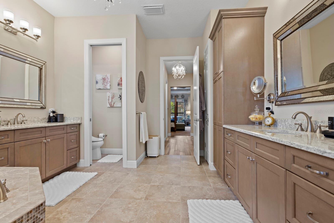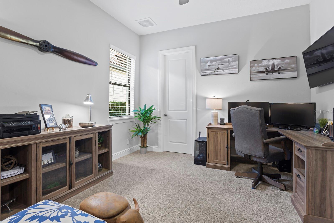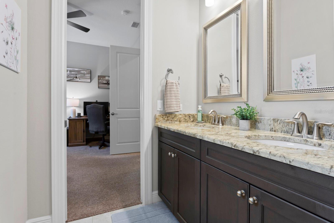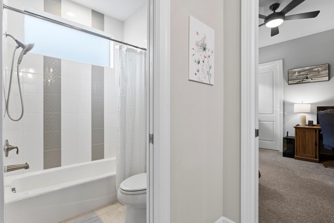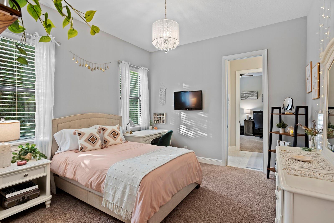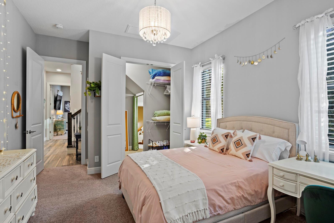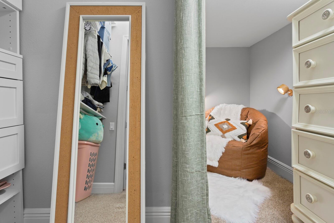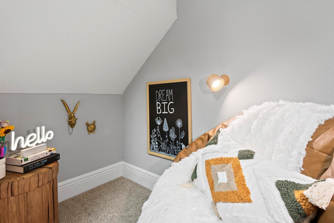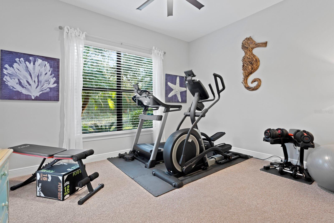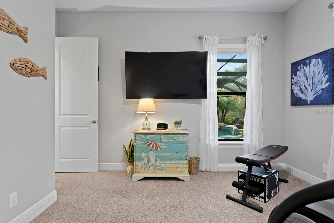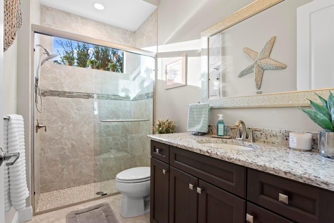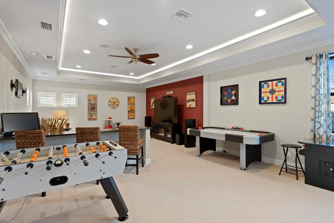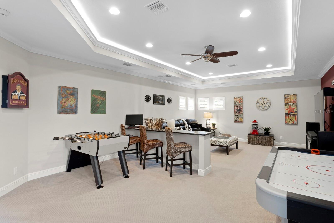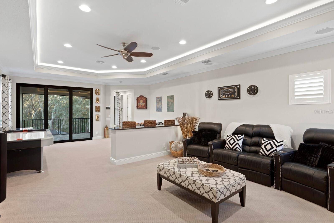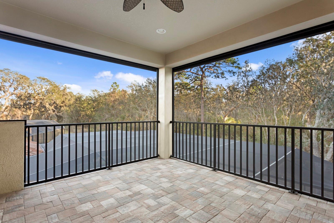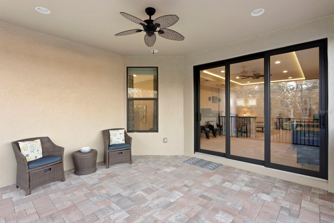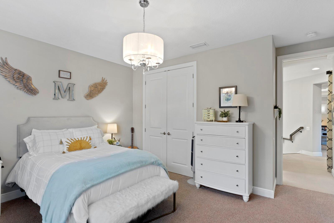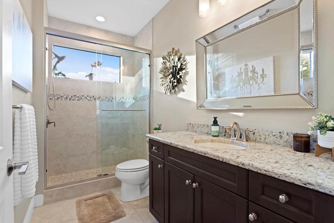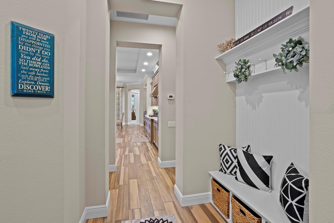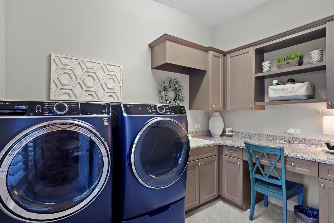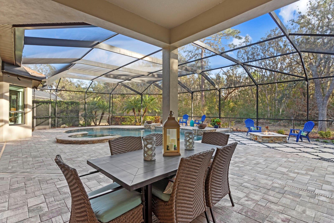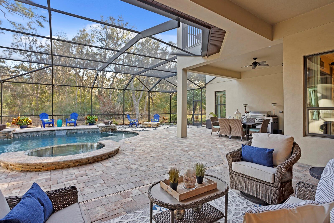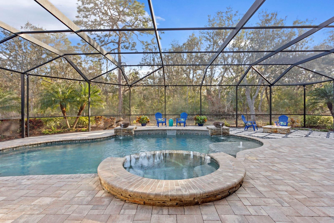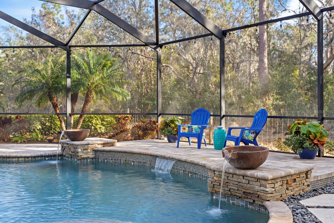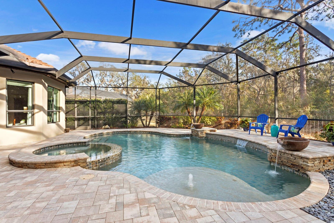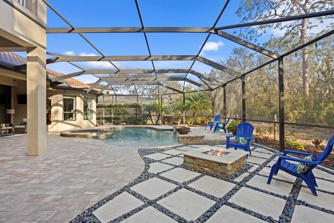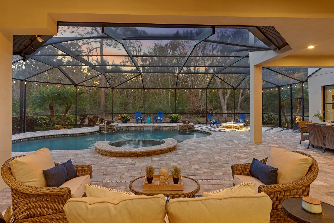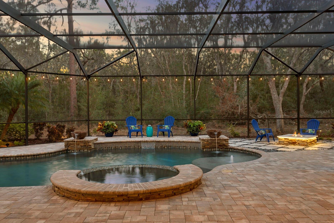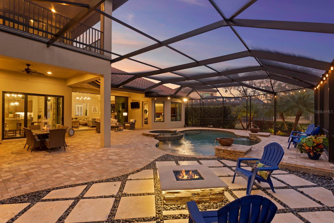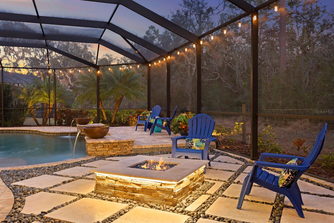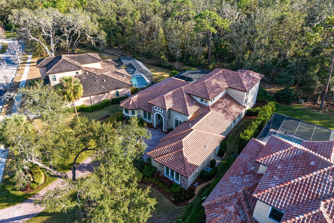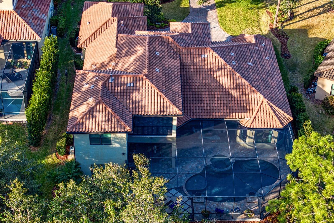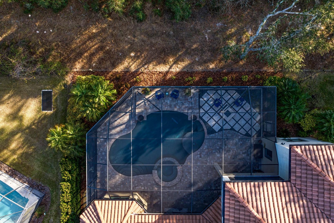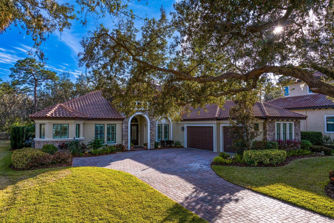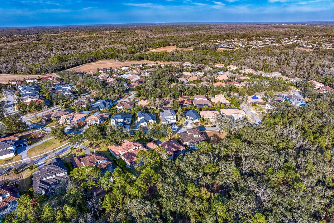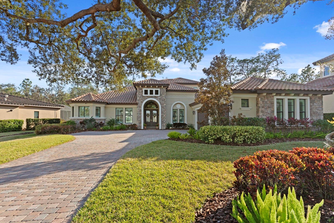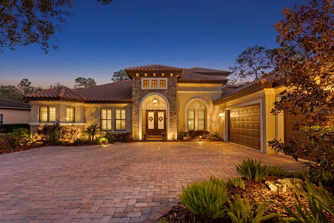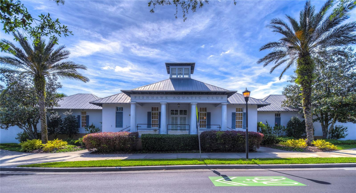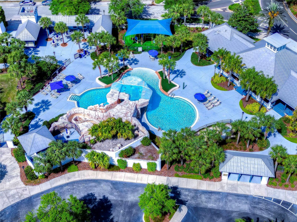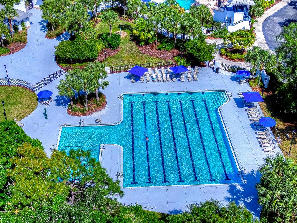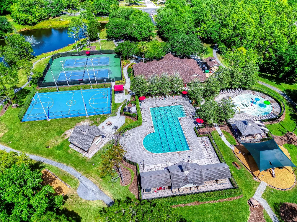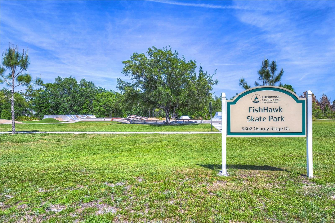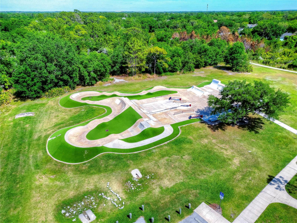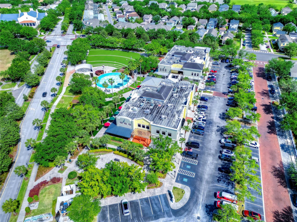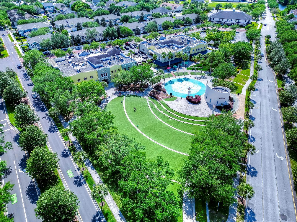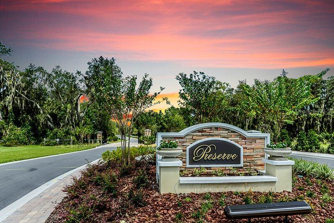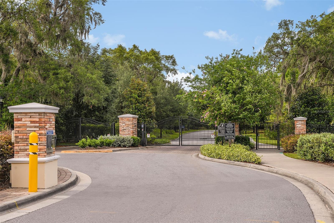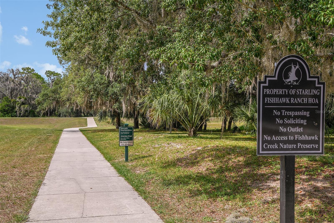Contact Laura Uribe
Schedule A Showing
5309 Alafia Falls Drive, LITHIA, FL 33547
Priced at Only: $1,525,000
For more Information Call
Office: 855.844.5200
Address: 5309 Alafia Falls Drive, LITHIA, FL 33547
Property Photos
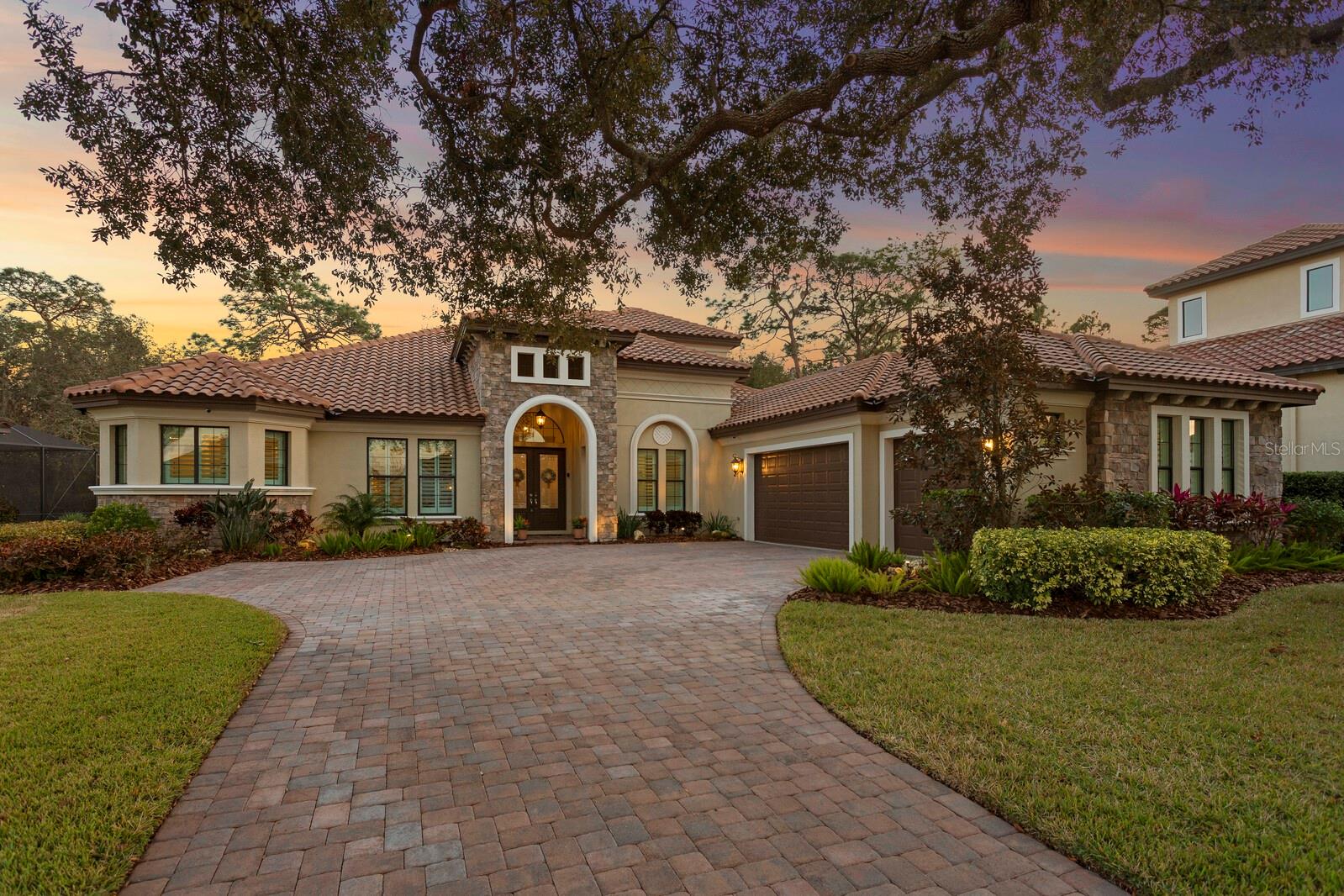
Property Location and Similar Properties
- MLS#: TB8343488 ( Residential )
- Street Address: 5309 Alafia Falls Drive
- Viewed: 12
- Price: $1,525,000
- Price sqft: $258
- Waterfront: No
- Year Built: 2016
- Bldg sqft: 5904
- Bedrooms: 5
- Total Baths: 4
- Full Baths: 4
- Garage / Parking Spaces: 3
- Days On Market: 5
- Additional Information
- Geolocation: 27.8576 / -82.2328
- County: HILLSBOROUGH
- City: LITHIA
- Zipcode: 33547
- Subdivision: Preserve At Fishhawk Ranch
- Elementary School: Bevis HB
- Middle School: Barrington Middle
- High School: Newsome HB
- Provided by: SIGNATURE REALTY ASSOCIATES
- Contact: Brenda Wade
- 813-689-3115

- DMCA Notice
-
DescriptionEvery so often, a residence comes along that leaves you absolutely breathlessthis is that home. Introducing the Bermuda floor plan, a masterpiece by award winning luxury builder Arthur Rutenberg. Nestled within the exclusive gated enclave of The Preserve at FishHawk Ranch, this meticulously crafted estate sits on a premium 0.41 acre lot, offering breathtaking conservation views and unparalleled privacy. From the stunning curb appealfeaturing a tile roof, stacked stone accents, pavered driveway, and a side load three car garageto the grand double door entry, every inch of this home exudes sophistication and elegance. Spanning nearly 4,400 sq. ft., this open concept floor plan is designed for both grand entertaining and refined daily living. As you step inside, youre welcomed by gorgeous designer flooring, crown molding, and elegant lighting, setting the tone for the exquisite craftsmanship found throughout. The great room is a true showstopper, boasting tray ceilings, custom molding, and seamless pocket sliders that open to the resort style lanai, effortlessly blending indoor and outdoor living. At the heart of the home, the gourmet kitchen is designed to impress, featuring 42 soft close cabinetry and drawers, upgraded quartz countertops with stunning tile backsplash, an oversized island with bar seating, premium stainless steel appliances including a built in oven and gas range, coffee bar, and a spacious hidden walk in pantry. Whether preparing a quiet meal or hosting guests, this kitchen is as functional as it is beautiful. The primary suite is a private sanctuary, offering a tray ceiling, formal sitting area, and private lanai access. The spa like en suite is designed for ultimate relaxation, featuring his and hers custom walk in closets and vanities, soaking tub, and an oversized walk in shower with multiple showerheads. Two additional bedrooms share a Jack and Jill en suite bath, each with large closets, including one with a wraparound walk in closet. A fourth bedroom with a large closet shares a beautifully appointed pool bath, making it an ideal guest retreat. Upstairs, a fifth bedroom, full bath, and expansive bonus room (pre wired for surround sound) create the perfect movie or game room. A covered balcony off the bonus room overlooks the serene backyard, providing a peaceful escape. A private home office at the front of the home ensures a quiet and productive workspace, while a well equipped utility room with a sink and ample cabinetry adds everyday convenience. Step outside to your oversized screened in lanai, an entertainers dream, featuring a saltwater heated pool and spa with peaceful waterfall features, multiple sitting areas for relaxation, an outdoor kitchen with grill, beverage fridge, and generous counter space, and a gas firepit for cozy Florida evenings. This outdoor retreat extends the living space, creating the perfect setting for both relaxation and entertaining. Located in one of Tampas most coveted luxury communities, this home is surrounded by protected conservation land, mature oaks, and abundant wildlife. Residents enjoy access to four resort style pools, tennis and basketball courts, miles of scenic walking trails, clubhouses, parks, and playgrounds, along with nearby grocery stores, shopping, banking, and top rated schools. Tour the home with this link: my.matterport.com/show/?m=JWuiPhdtduP&mls=1
Features
Appliances
- Built-In Oven
- Convection Oven
- Cooktop
- Dishwasher
- Disposal
- Exhaust Fan
- Gas Water Heater
- Microwave
- Range
- Range Hood
- Tankless Water Heater
- Wine Refrigerator
Home Owners Association Fee
- 1900.00
Home Owners Association Fee Includes
- Pool
- Maintenance Grounds
- Recreational Facilities
Association Name
- Inframark Infrastructure Management Services
Association Phone
- 281-870-0585
Carport Spaces
- 0.00
Close Date
- 0000-00-00
Cooling
- Central Air
Country
- US
Covered Spaces
- 0.00
Exterior Features
- Balcony
- Irrigation System
- Lighting
- Outdoor Grill
- Private Mailbox
- Rain Gutters
- Sidewalk
- Sliding Doors
Flooring
- Carpet
- Ceramic Tile
Garage Spaces
- 3.00
Heating
- Central
- Natural Gas
High School
- Newsome-HB
Interior Features
- Ceiling Fans(s)
- Crown Molding
- High Ceilings
- In Wall Pest System
- Kitchen/Family Room Combo
- Open Floorplan
- Primary Bedroom Main Floor
- Solid Surface Counters
- Solid Wood Cabinets
- Split Bedroom
- Thermostat
- Tray Ceiling(s)
- Walk-In Closet(s)
- Window Treatments
Legal Description
- PRESERVE AT FISHHAWK RANCH PHASE 2 LOT 2 BLOCK 12
Levels
- Two
Living Area
- 4403.00
Lot Features
- Conservation Area
- In County
- Landscaped
- Level
- Oversized Lot
- Sidewalk
- Paved
Middle School
- Barrington Middle
Area Major
- 33547 - Lithia
Net Operating Income
- 0.00
Occupant Type
- Owner
Parcel Number
- U-20-30-21-9XL-000012-00002.0
Parking Features
- Driveway
- Garage Door Opener
- Garage Faces Side
- Oversized
Pets Allowed
- Yes
Pool Features
- Auto Cleaner
- Gunite
- Heated
- In Ground
- Lighting
- Salt Water
- Screen Enclosure
- Tile
Property Condition
- Completed
Property Type
- Residential
Roof
- Tile
School Elementary
- Bevis-HB
Sewer
- Public Sewer
Style
- Florida
Tax Year
- 2024
Township
- 30
Utilities
- BB/HS Internet Available
- Cable Connected
- Electricity Available
- Electricity Connected
- Fiber Optics
- Fire Hydrant
- Natural Gas Available
- Natural Gas Connected
- Phone Available
- Public
- Sewer Available
- Sewer Connected
- Sprinkler Well
- Street Lights
- Underground Utilities
- Water Available
- Water Connected
View
- Pool
- Trees/Woods
Views
- 12
Virtual Tour Url
- my.matterport.com/show/?m=JWuiPhdtduP&mls=1
Water Source
- Public
Year Built
- 2016
Zoning Code
- PD
