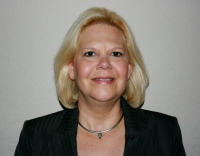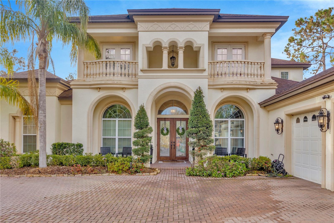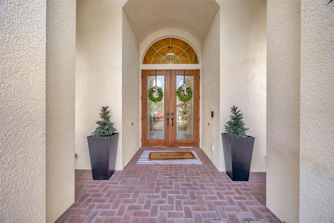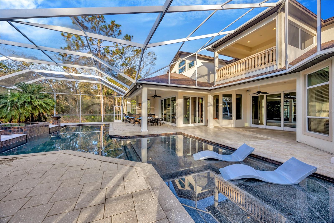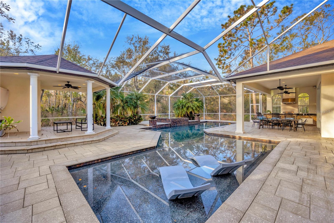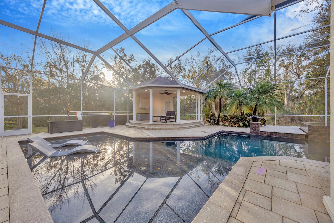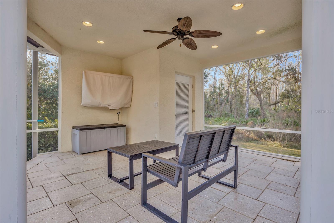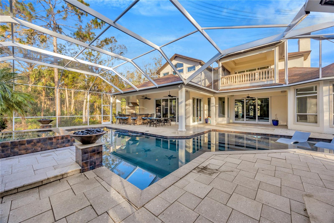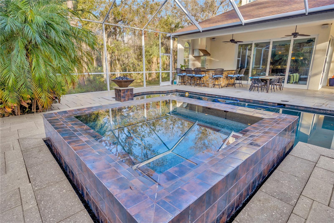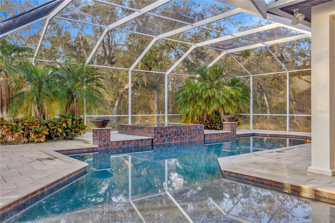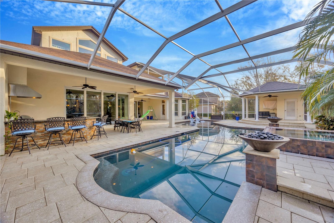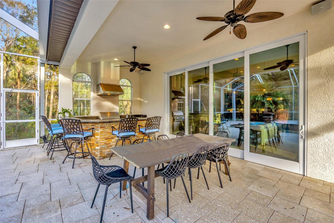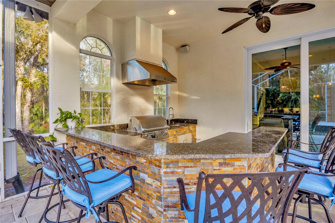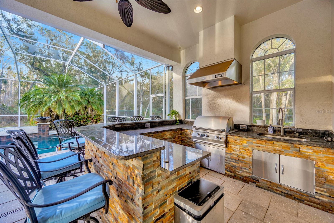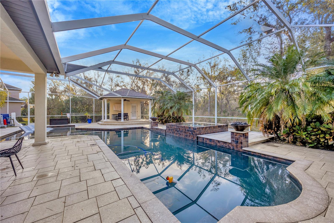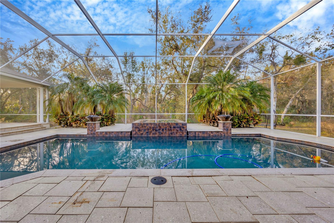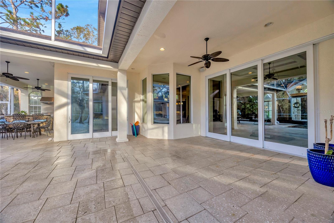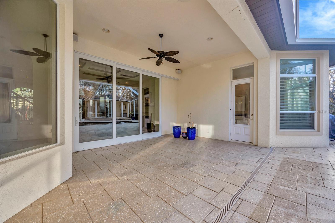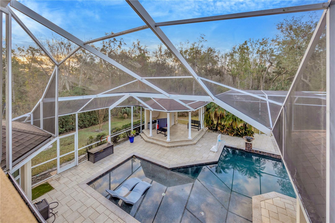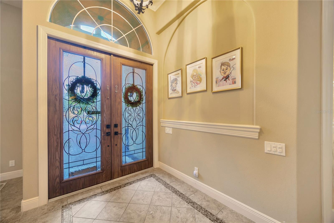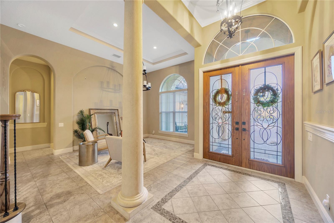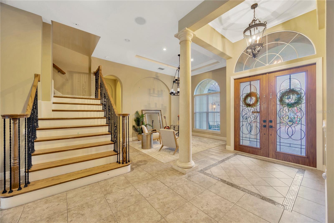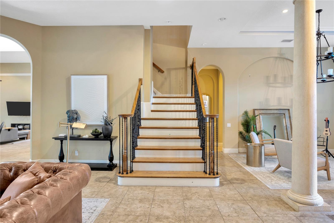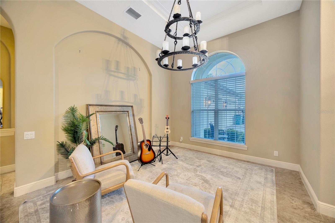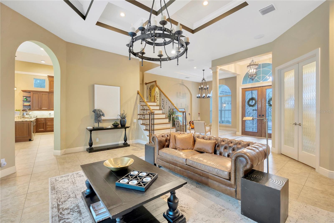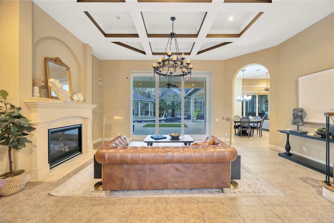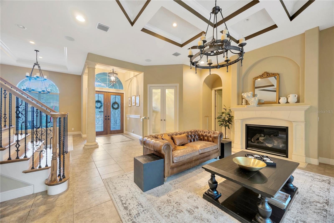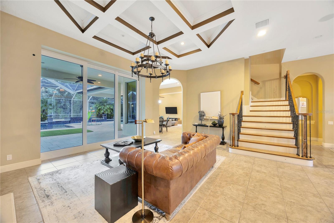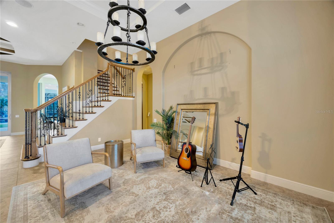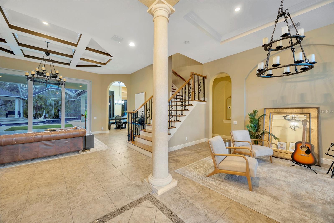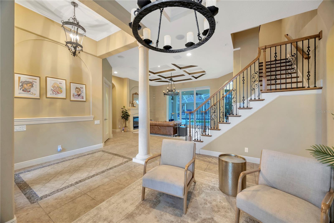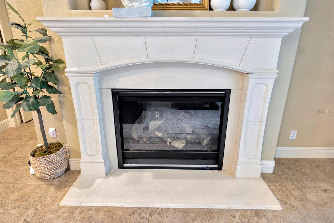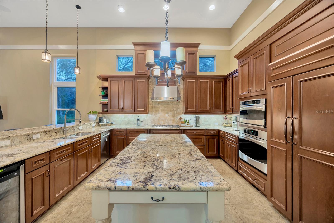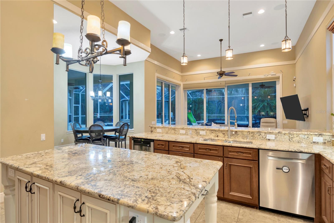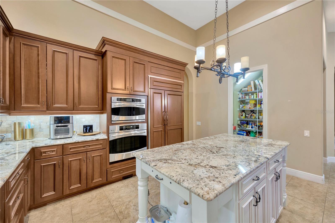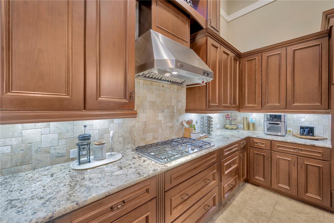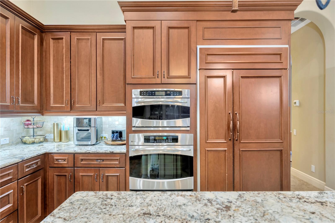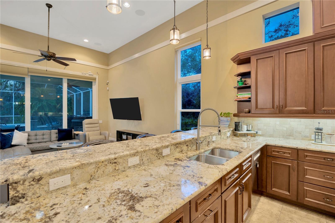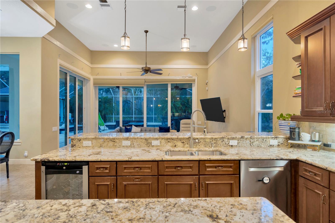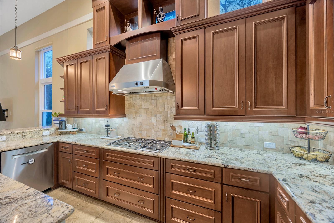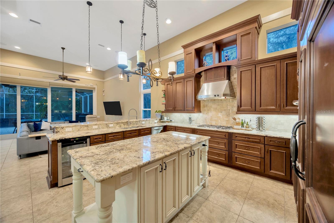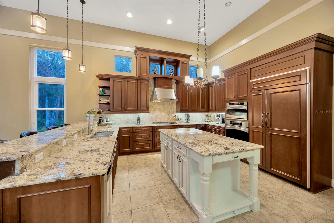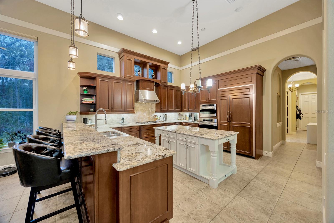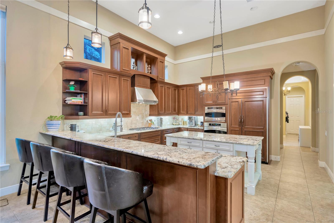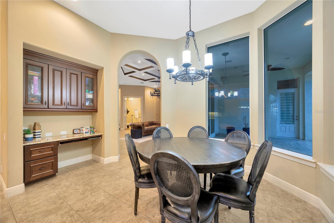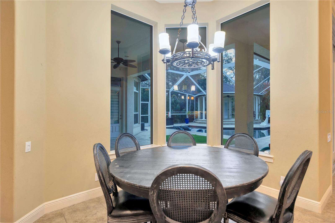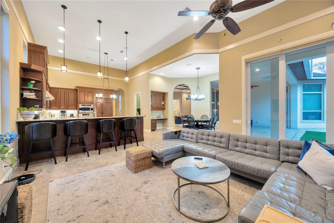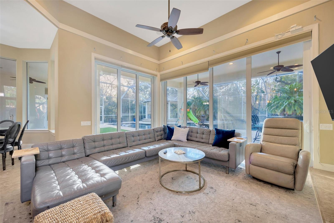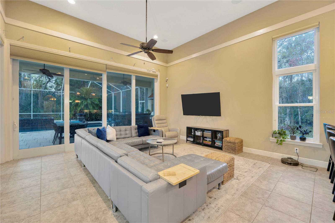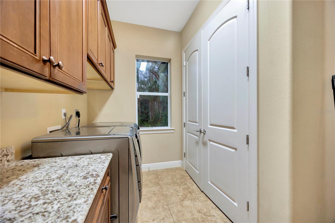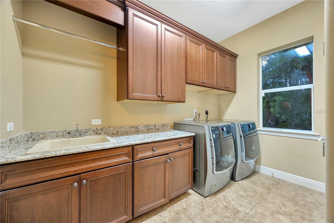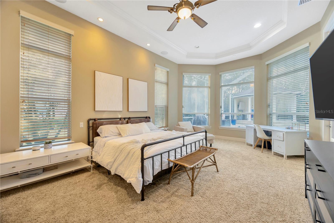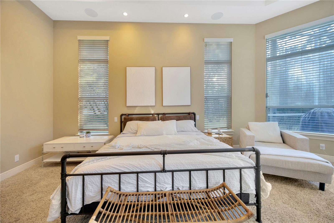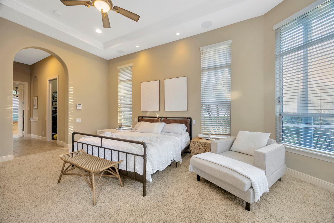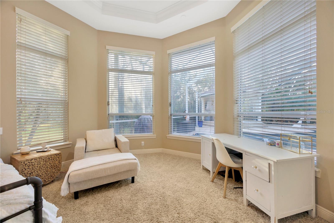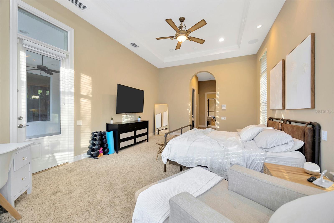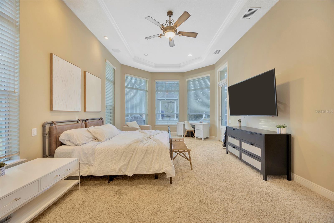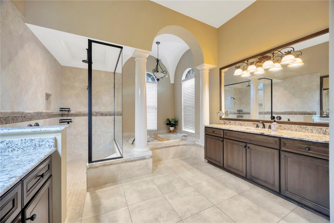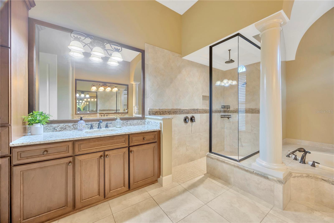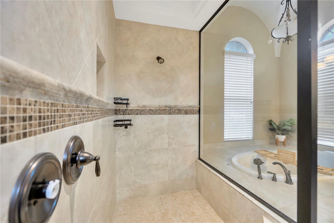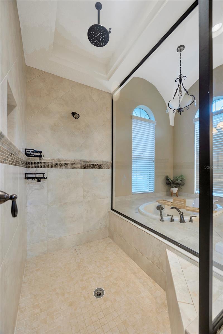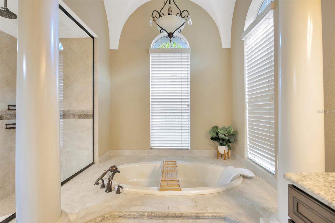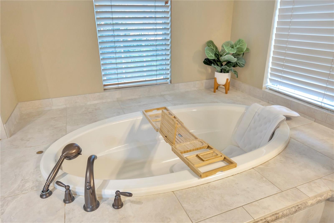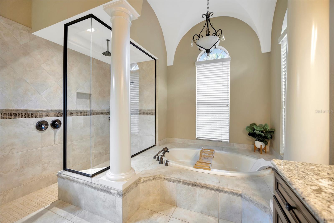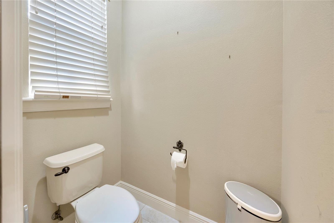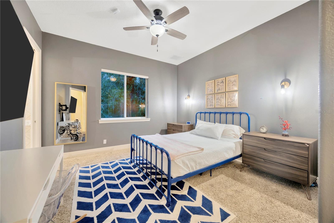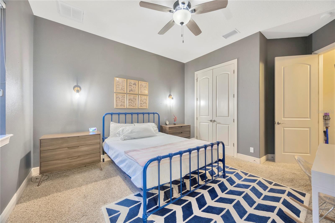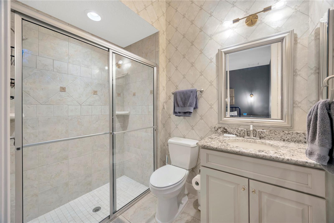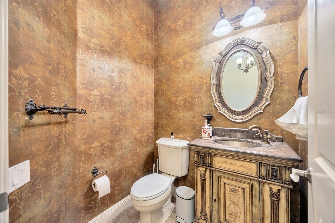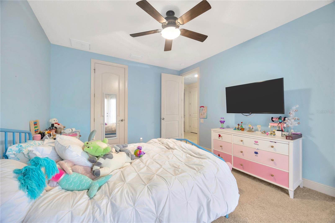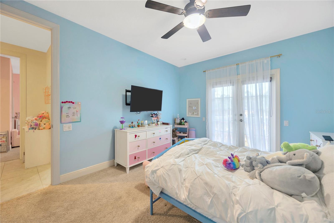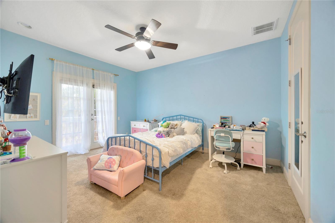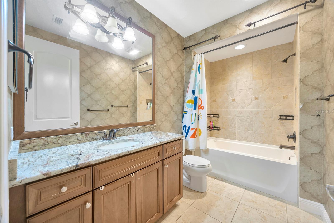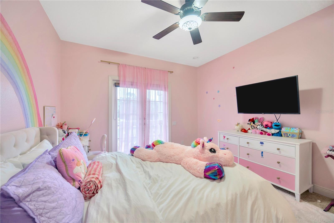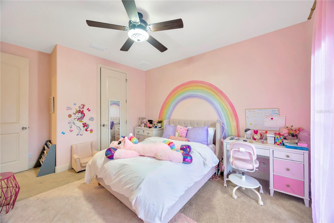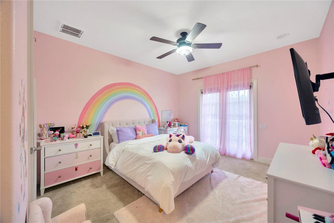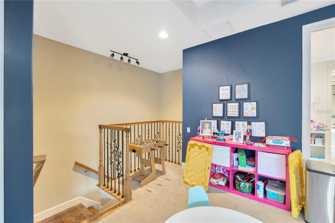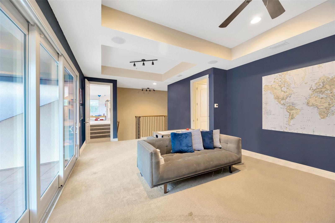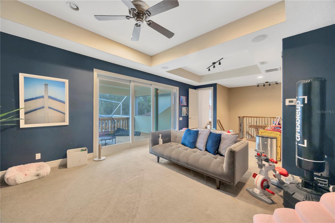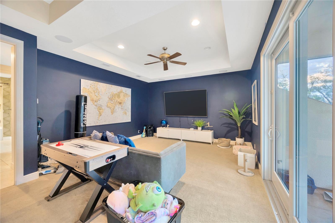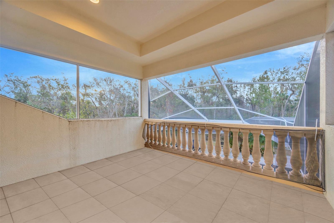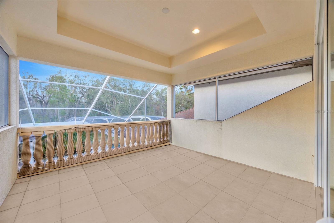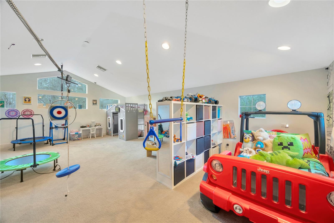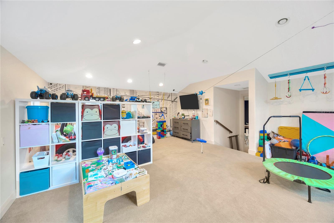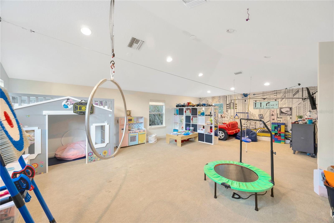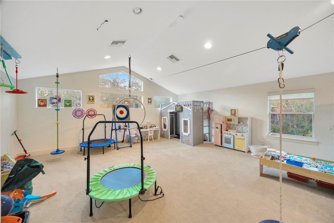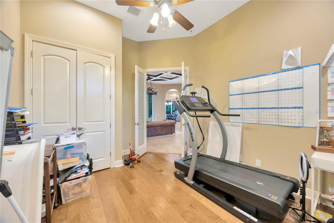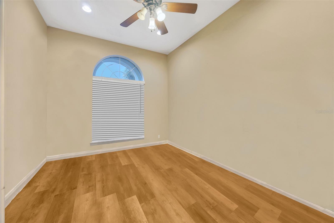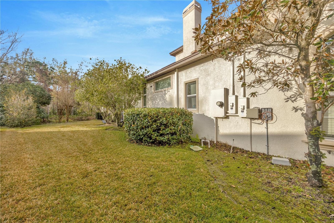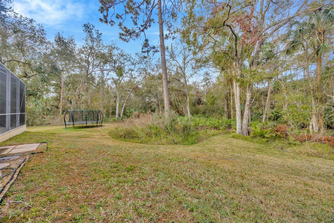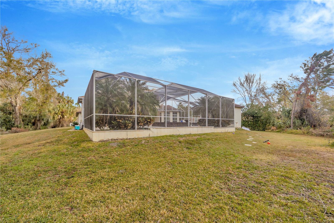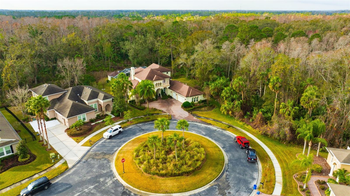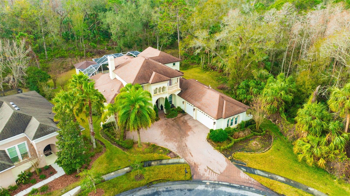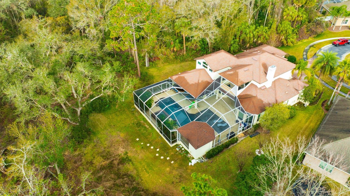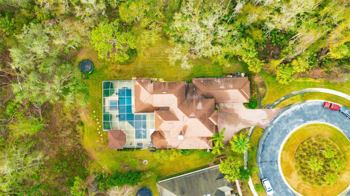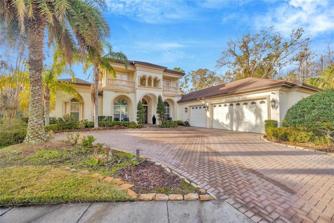Contact Laura Uribe
Schedule A Showing
27708 Indigo Pond Court, WESLEY CHAPEL, FL 33544
Priced at Only: $1,200,000
For more Information Call
Office: 855.844.5200
Address: 27708 Indigo Pond Court, WESLEY CHAPEL, FL 33544
Property Photos
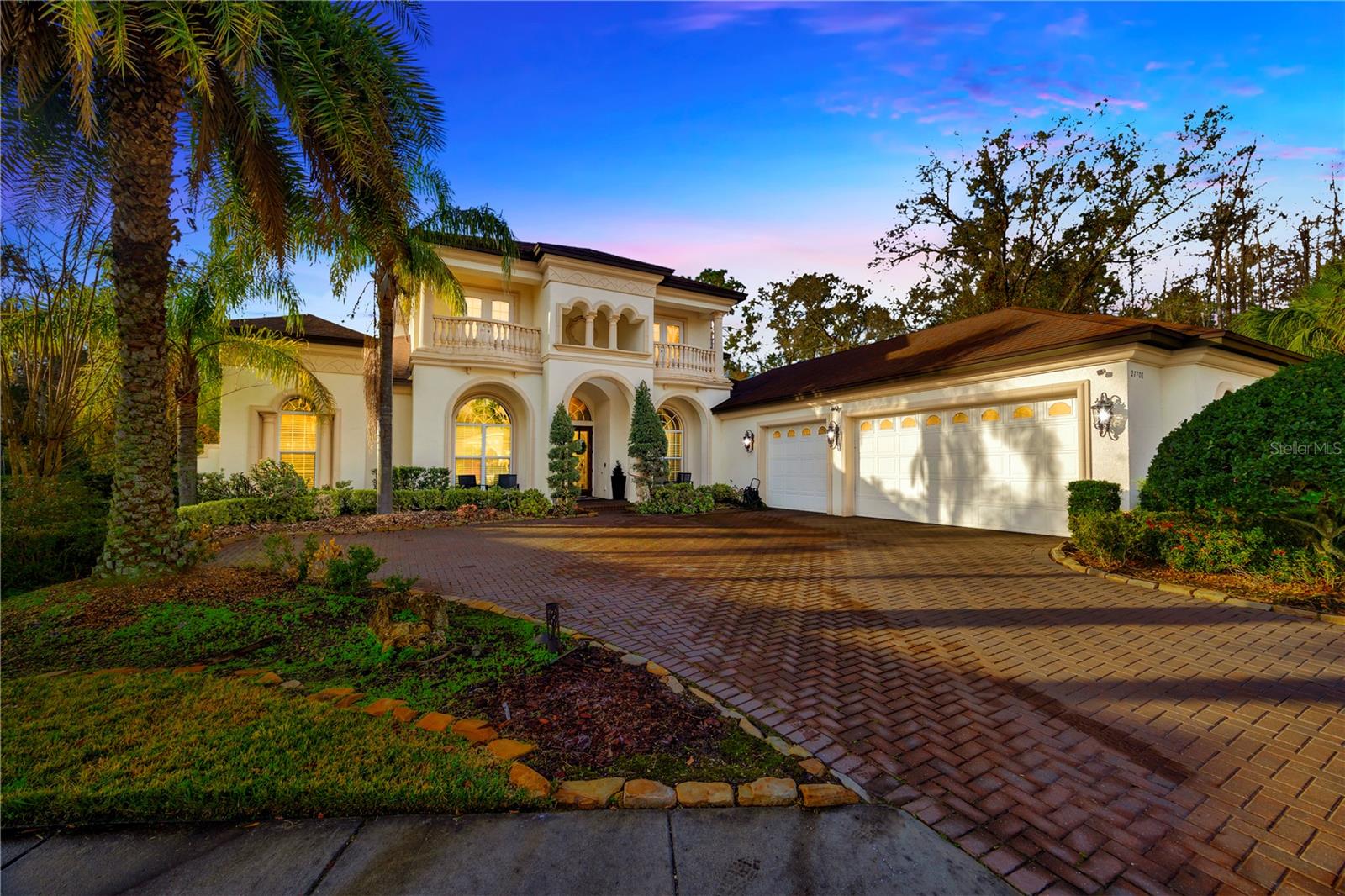
Property Location and Similar Properties
- MLS#: TB8343864 ( Residential )
- Street Address: 27708 Indigo Pond Court
- Viewed: 14
- Price: $1,200,000
- Price sqft: $183
- Waterfront: No
- Year Built: 2012
- Bldg sqft: 6574
- Bedrooms: 5
- Total Baths: 5
- Full Baths: 3
- 1/2 Baths: 2
- Garage / Parking Spaces: 3
- Days On Market: 5
- Additional Information
- Geolocation: 28.2061 / -82.3579
- County: PASCO
- City: WESLEY CHAPEL
- Zipcode: 33544
- Subdivision: Seven Oaks
- Elementary School: Seven Oaks Elementary PO
- Middle School: Cypress Creek Middle School
- High School: Cypress Creek High PO
- Provided by: FUTURE HOME REALTY INC
- Contact: Leeann Sack
- 813-855-4982

- DMCA Notice
-
DescriptionWelcome to 27708 indigo pond court, located in the gated community of watermark within seven oaks. This home is nestled at the end of a cul de sac with only 1 neighbor. Very private. 44 acre lot surrounded by conservation. What a great opportunity to own one of the biggest homes in seven oaks. This mediterranean style home was built by award winning arthur rutenberg homes and offers 5 bedrooms, 3 baths, 2 half baths, office/den, a loft, huge bonus room, 3 car oversized garage, and pool! This stunning home is perfect for both relaxation and entertaining, offering breathtaking views of the outdoor oasis from its most inviting spaces. The formal living room, with its cozy gas fireplace, provides a stunning vantage point of the sparkling pool and outdoor kitchen area, creating a serene backdrop for both relaxation and entertaining. The gourmet kitchen is a chefs dream, featuring custom cabinetry with matching refrigerator panels and bar, a full desk, high end stainless steel appliances, imported granite countertops, and a tumbled stone backsplash. A meticulously crafted island in a striking accent color adds both beauty and practicality. Expansive 10 foot sliding glass doors in the adjoining family room showcase panoramic views of the lush outdoor surroundings, seamlessly connecting indoor luxury with the breathtaking backyard retreat. You will love this outdoor oasis, complete with saltwater heated pool with an infinity edge spa and a large sun shelf, and fire & water features accentuate the pool. The outdoor kitchen includes stainless steel grill, hood, sink, and fridge, ideal for preparing meals while enjoying the outdoors. And lets not forget the relaxing gazebo complete with a convenient half bath. This home has the primary bedroom, one guest bedroom with a full bath downstairs. The other 2 bedrooms, loft, and bonus room are located upstairs. Tankless water heater (2021), a/c (2021), water softener (2021), wine cooler, motorized shades throughout, whole house speaker system & multiple surround sound system, central vac, and sprinkler systems are just some of the features this home has included! This home is convenient to the seven oaks community center that has something for everyone. Clubhouse, community pool with slide, splash pad, fitness center, tennis & basketball courts, parks & playgrounds. Also close to usf, i 275, hospitals, moffitt, va, advent health center ice, and abundant shopping & restaurants while being just a short commute to downtown or tampa international airport.
Features
Appliances
- Built-In Oven
- Cooktop
- Dishwasher
- Disposal
- Range Hood
- Refrigerator
- Tankless Water Heater
- Water Softener
- Wine Refrigerator
Association Amenities
- Basketball Court
- Clubhouse
- Fitness Center
- Park
- Playground
- Pool
- Tennis Court(s)
Home Owners Association Fee
- 12.00
Home Owners Association Fee Includes
- Pool
- Maintenance Grounds
- Management
- Recreational Facilities
Association Name
- Amy Herrick
Association Phone
- 8139077987
Carport Spaces
- 0.00
Close Date
- 0000-00-00
Cooling
- Central Air
Country
- US
Covered Spaces
- 0.00
Exterior Features
- Balcony
- Irrigation System
- Outdoor Grill
- Outdoor Kitchen
- Rain Gutters
- Sidewalk
Flooring
- Carpet
- Ceramic Tile
- Wood
Garage Spaces
- 3.00
Heating
- Electric
High School
- Cypress Creek High-PO
Interior Features
- Built-in Features
- Ceiling Fans(s)
- Central Vaccum
- Coffered Ceiling(s)
- Crown Molding
- Eat-in Kitchen
- High Ceilings
- Open Floorplan
- Primary Bedroom Main Floor
- Solid Wood Cabinets
- Split Bedroom
- Window Treatments
Legal Description
- SEVEN OAKS PARCEL S-2 PB 64 PG 001 BLOCK 75 LOT 15
Levels
- Two
Living Area
- 4600.00
Middle School
- Cypress Creek Middle School
Area Major
- 33544 - Zephyrhills/Wesley Chapel
Net Operating Income
- 0.00
Occupant Type
- Owner
Parcel Number
- 24-26-19-0120-07500-0150
Pets Allowed
- Yes
Pool Features
- Heated
- In Ground
- Salt Water
- Screen Enclosure
Property Type
- Residential
Roof
- Shingle
School Elementary
- Seven Oaks Elementary-PO
Sewer
- Public Sewer
Tax Year
- 2023
Township
- 26S
Utilities
- Cable Available
- Electricity Available
Views
- 14
Virtual Tour Url
- https://www.propertypanorama.com/instaview/stellar/TB8343864
Water Source
- Public
Year Built
- 2012
Zoning Code
- MPUD
