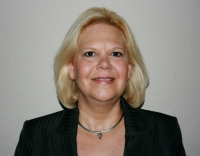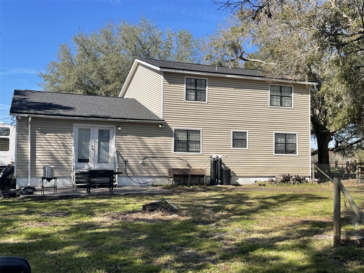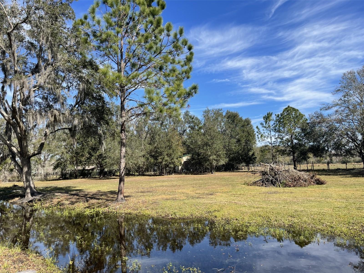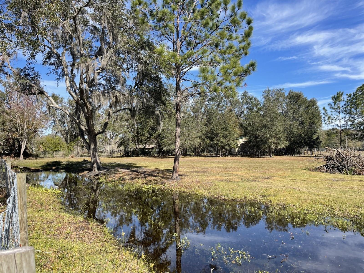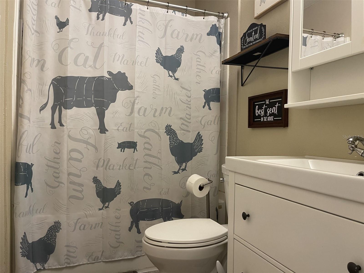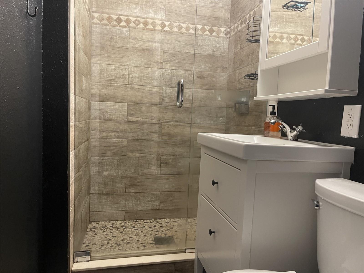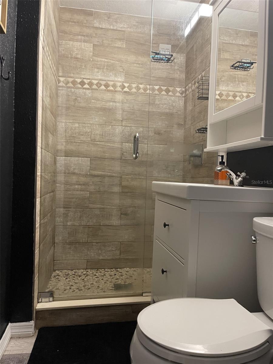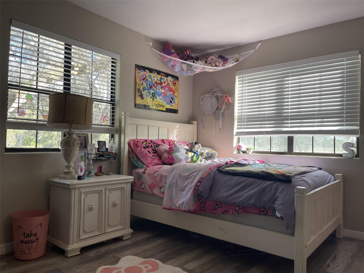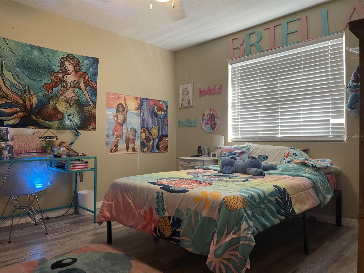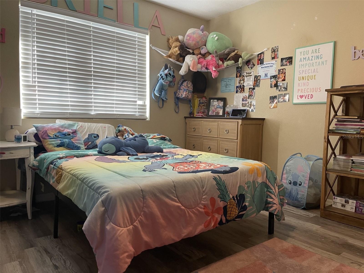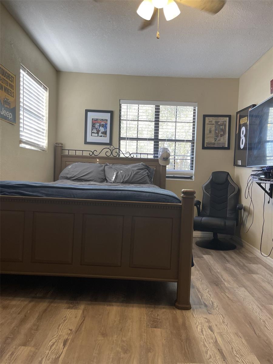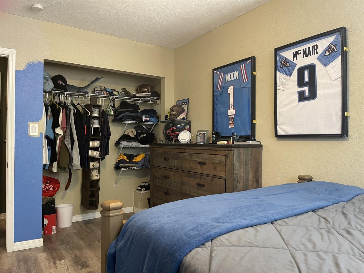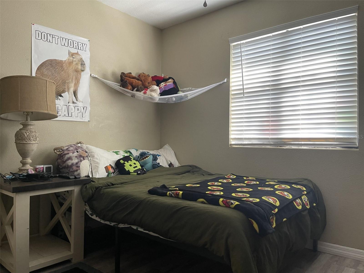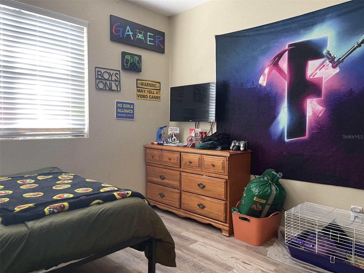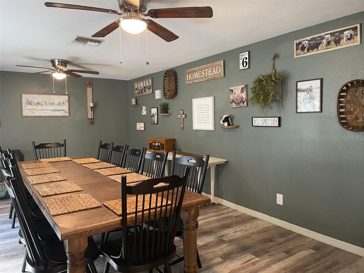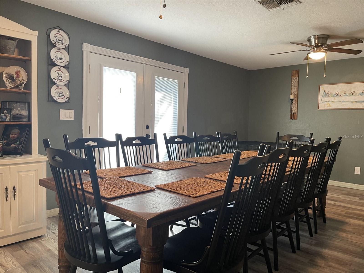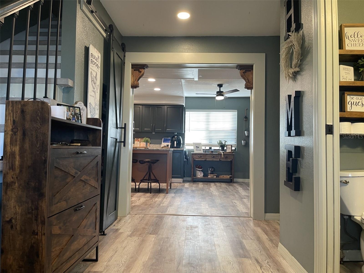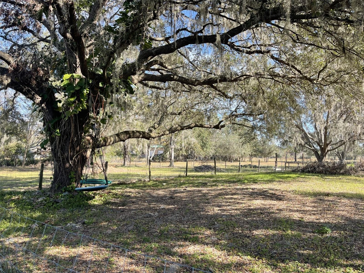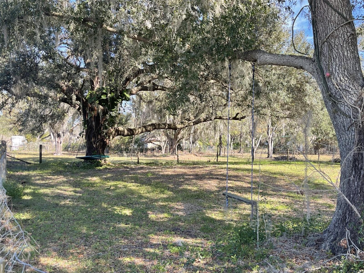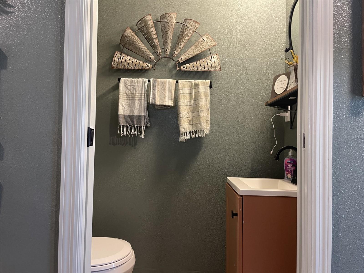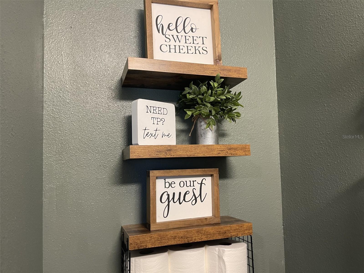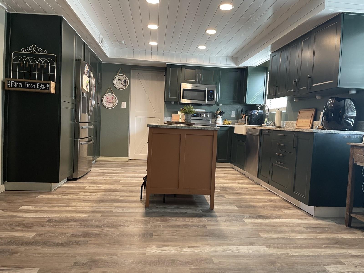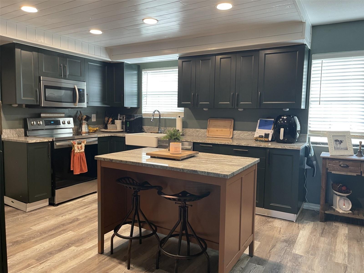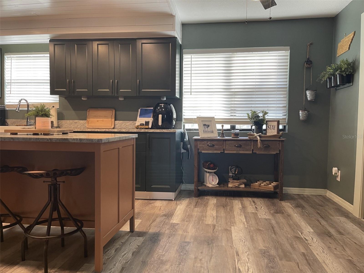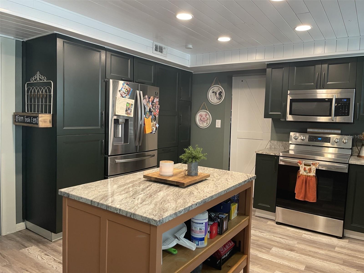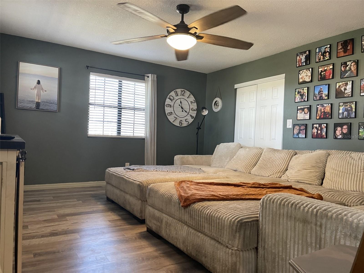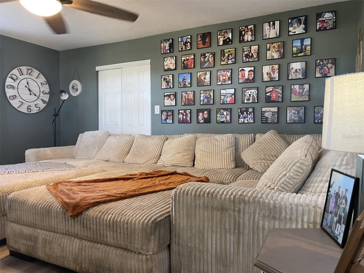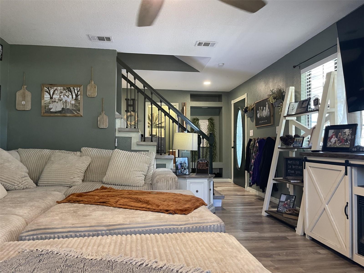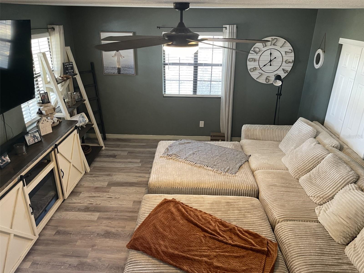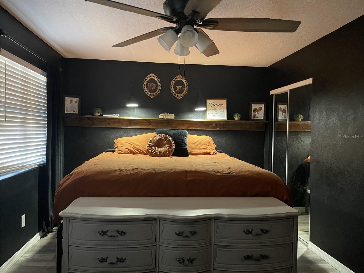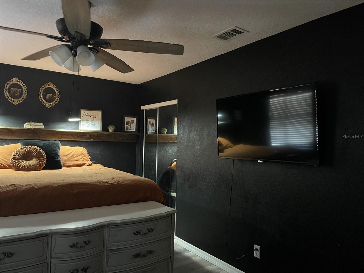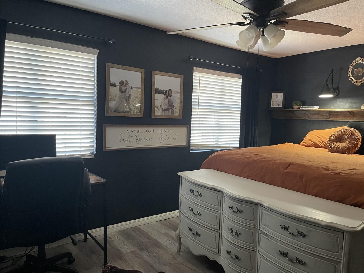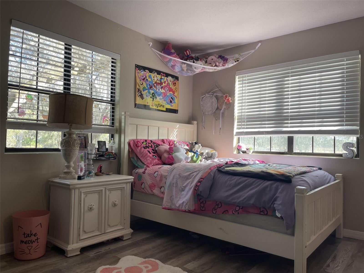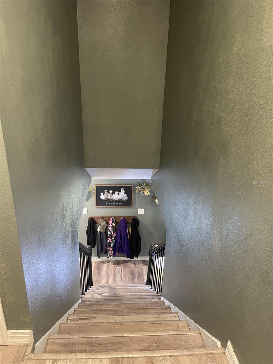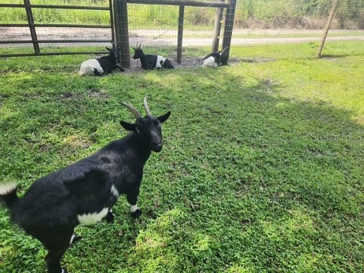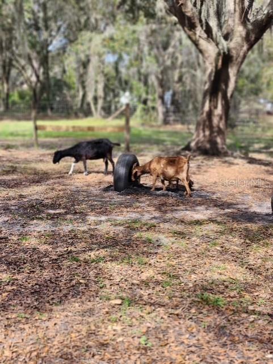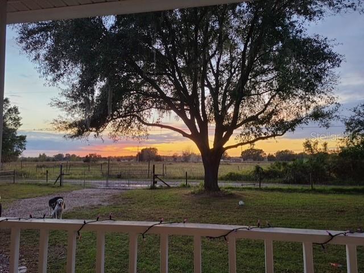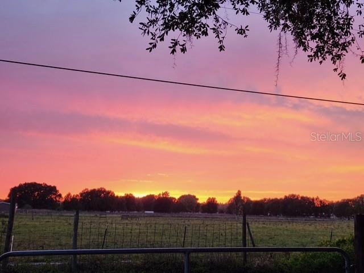Contact Laura Uribe
Schedule A Showing
6614 Papa Guy Lane, PLANT CITY, FL 33565
Priced at Only: $585,000
For more Information Call
Office: 855.844.5200
Address: 6614 Papa Guy Lane, PLANT CITY, FL 33565
Property Photos
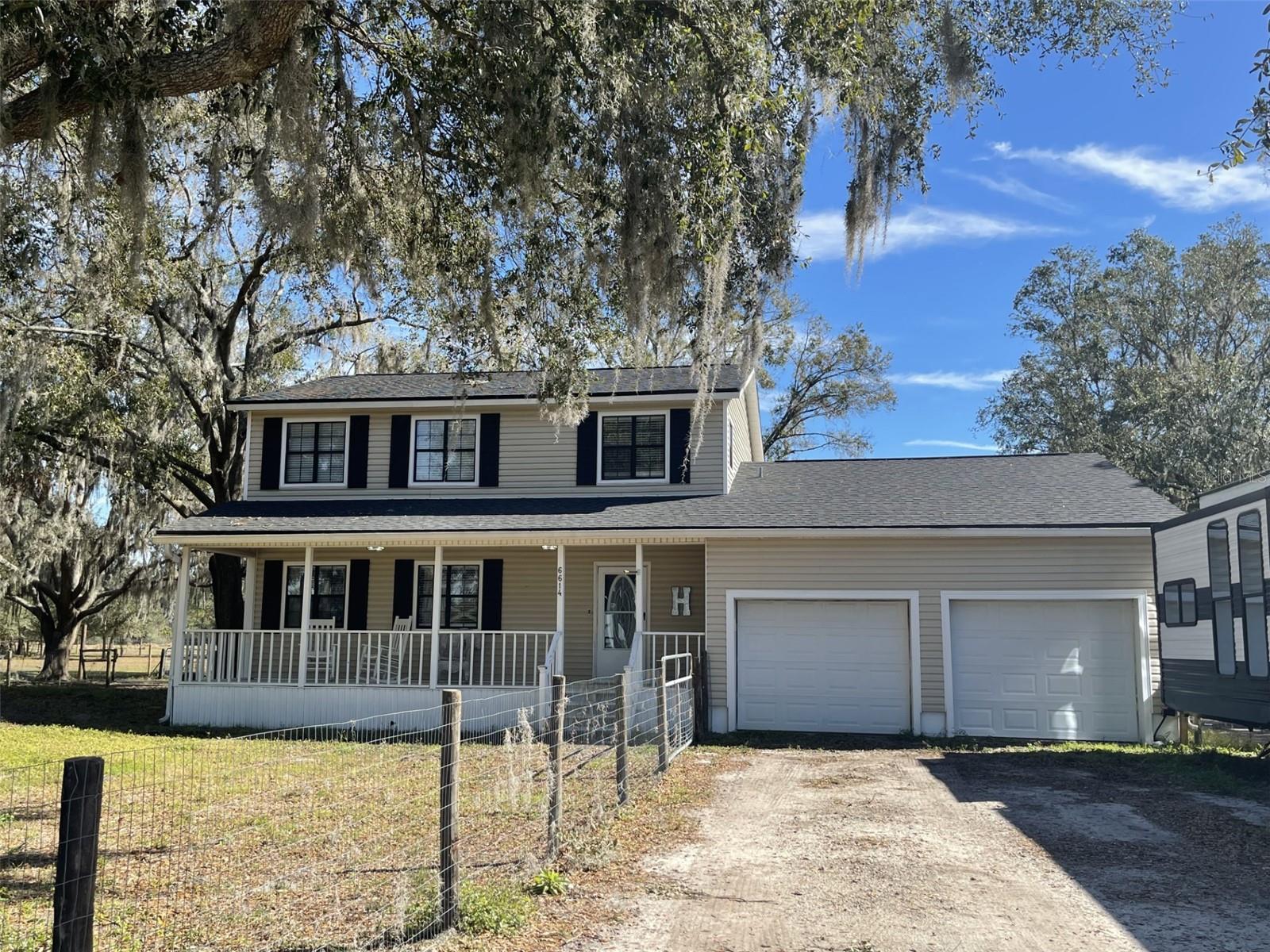
Property Location and Similar Properties
- MLS#: TB8343953 ( Residential )
- Street Address: 6614 Papa Guy Lane
- Viewed: 50
- Price: $585,000
- Price sqft: $216
- Waterfront: No
- Year Built: 1986
- Bldg sqft: 2712
- Bedrooms: 4
- Total Baths: 3
- Full Baths: 2
- 1/2 Baths: 1
- Garage / Parking Spaces: 2
- Days On Market: 166
- Acreage: 2.83 acres
- Additional Information
- Geolocation: 28.1039 / -82.1823
- County: HILLSBOROUGH
- City: PLANT CITY
- Zipcode: 33565
- Subdivision: Unplatted
- Elementary School: Cork
- Middle School: Marshall
- High School: Strawberry Crest
- Provided by: SK REALTY
- Contact: Tammy Jenkins
- 813-367-7253

- DMCA Notice
-
DescriptionThis stunning two story home offers an ideal blend of tranquility and convenience. Featuring 4 bedrooms, 2 full baths, and one half bathroom, this spacious home is perfect for families or those who love to entertain, Nestled on just under three acres, the property boasts an expansive fenced yard, making it ideal for pet lovers, boat or RV owners, or anyone needing extra space for storage or hobbies. With no HOA, you have the freedom to personalize your property without restrictive guidelines. Despite its secluded and quiet setting, the home is a short drive from shopping centers and local amenities, ensuring you have everything within easy reach. Imagine a lifestyle where you can wake up to the peaceful sounds of nature and still have all essential services conveniently nearby. Make your appointment today to tour this home.
Features
Appliances
- Dishwasher
- Electric Water Heater
- Range
- Refrigerator
- Water Softener
Home Owners Association Fee
- 0.00
Carport Spaces
- 0.00
Close Date
- 0000-00-00
Cooling
- Central Air
Country
- US
Covered Spaces
- 0.00
Exterior Features
- Other
Fencing
- Barbed Wire
- Electric
- Fenced
- Wire
- Wood
Flooring
- Vinyl
Garage Spaces
- 2.00
Heating
- Central
High School
- Strawberry Crest High School
Insurance Expense
- 0.00
Interior Features
- Cathedral Ceiling(s)
- Eat-in Kitchen
- Open Floorplan
- PrimaryBedroom Upstairs
- Solid Surface Counters
- Thermostat
Legal Description
- S 1/2 OF E 1/2 OF W 1/2 OF NE 1/4 OF SW 1/4 LESS S 624 FT THEREOF S 264 FT OF N 1/2 OF E 1/2 OF W 1/2 OF NE 1/4 OF SW 1/4 AND W 15 FT OF N 1/2 OF E 1/2 OF W 1/2 OF NE 1/4 OF SW 1/4 LESS S 264 FT THEREOF AND W 15 FT OF E 1/2 OF W 1/2 OF SE 1/4 OF NW 1 /4 LESS N 70 FT FOR BURTON RD
Levels
- Two
Living Area
- 2032.00
Lot Features
- In County
- Level
- Oversized Lot
- Pasture
- Street Dead-End
- Unpaved
Middle School
- Marshall-HB
Area Major
- 33565 - Plant City
Net Operating Income
- 0.00
Occupant Type
- Owner
Open Parking Spaces
- 0.00
Other Expense
- 0.00
Other Structures
- Shed(s)
Parcel Number
- U-26-27-21-ZZZ-000003-31670.0
Parking Features
- Driveway
- Garage Door Opener
- Oversized
Pets Allowed
- Yes
Property Type
- Residential
Roof
- Shingle
School Elementary
- Cork-HB
Sewer
- Septic Tank
Tax Year
- 2024
Township
- 27
Utilities
- BB/HS Internet Available
- Cable Connected
View
- Trees/Woods
Views
- 50
Virtual Tour Url
- https://www.propertypanorama.com/instaview/stellar/TB8343953
Water Source
- Well
Year Built
- 1986
Zoning Code
- AR
