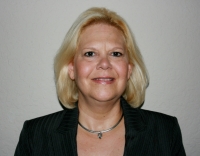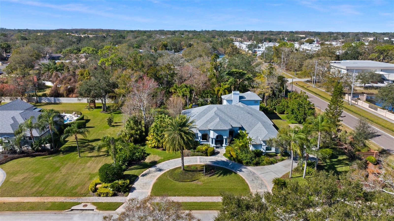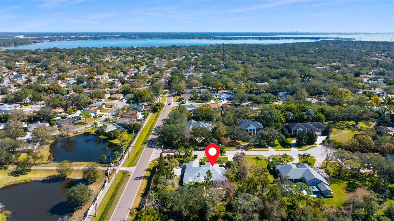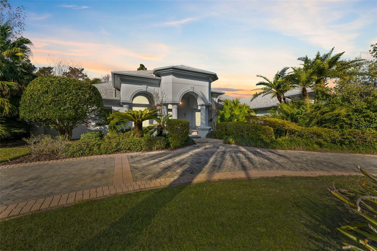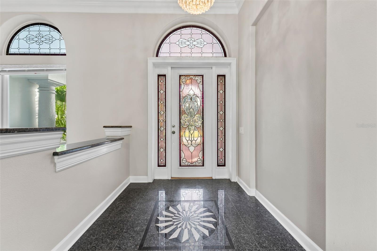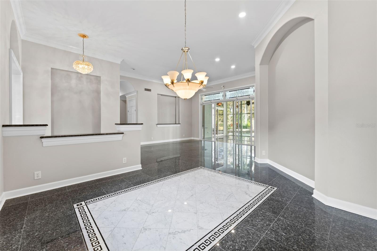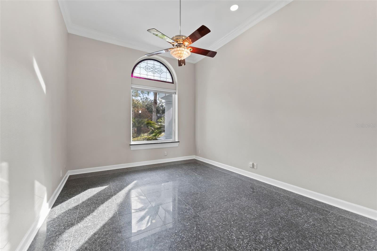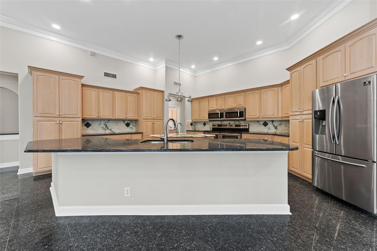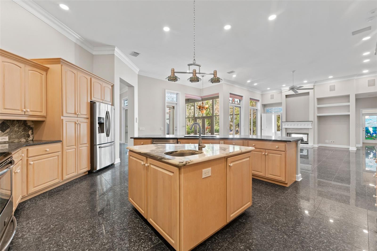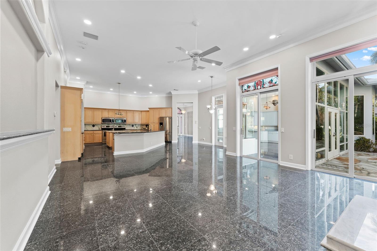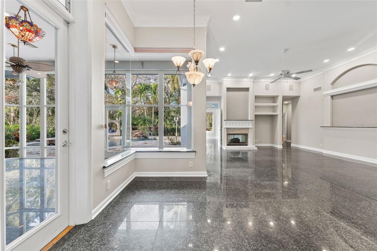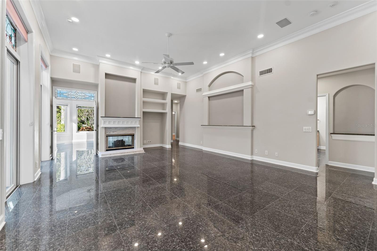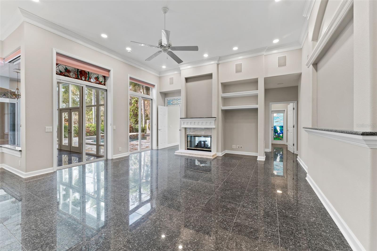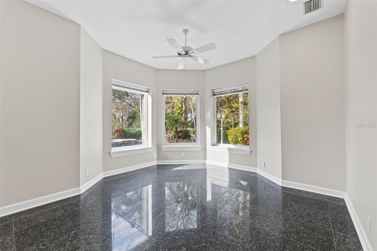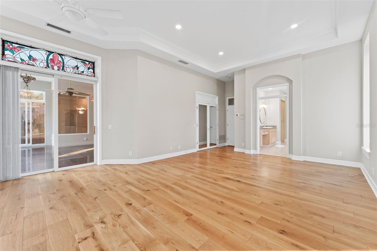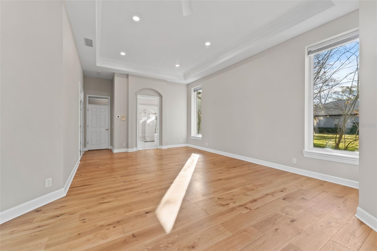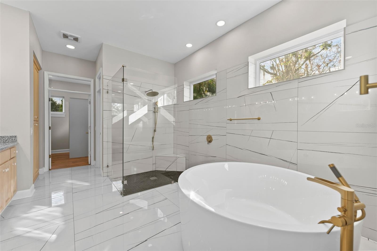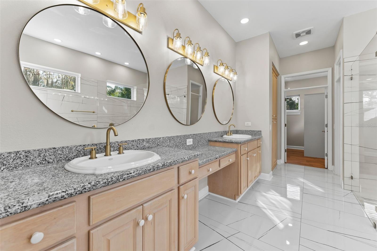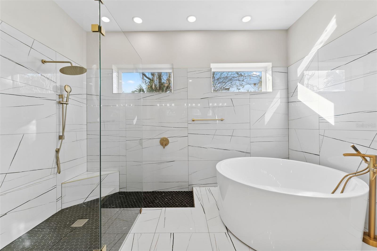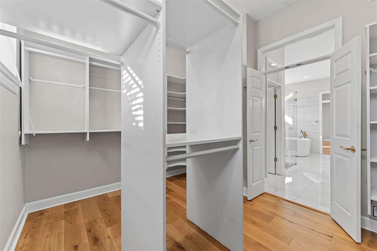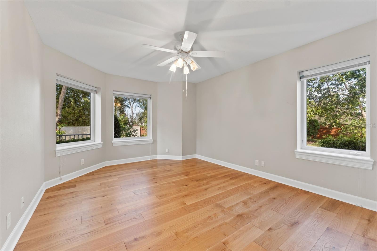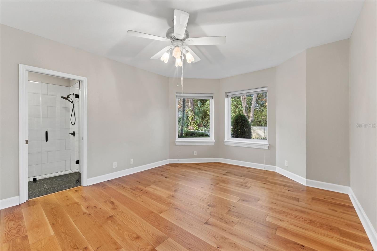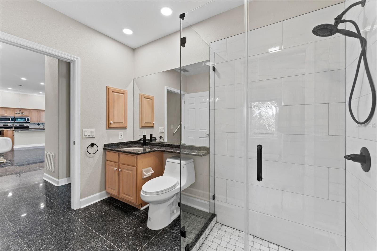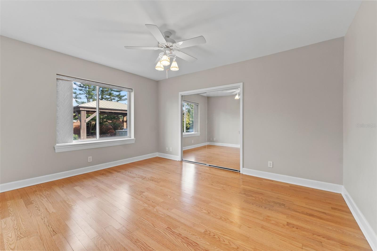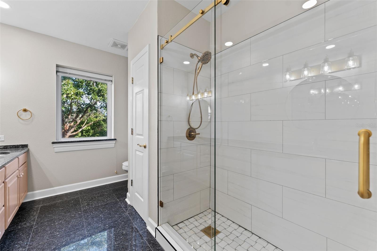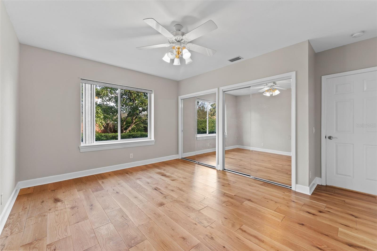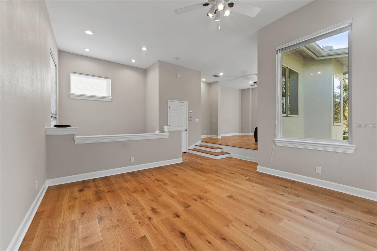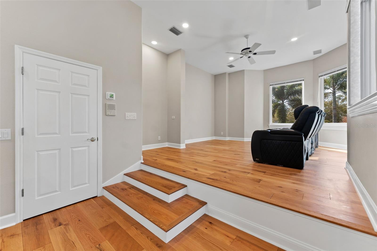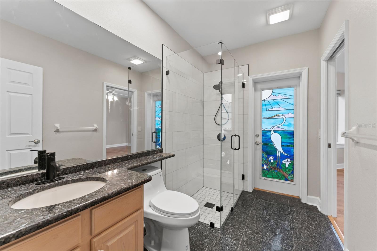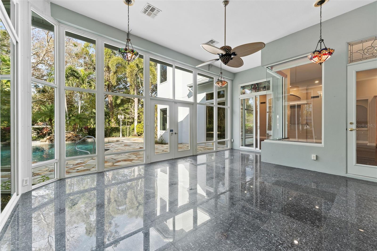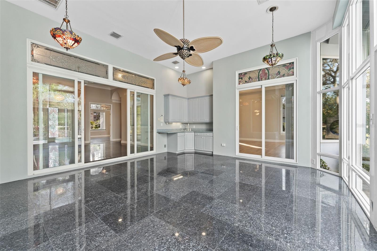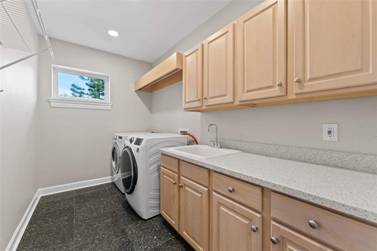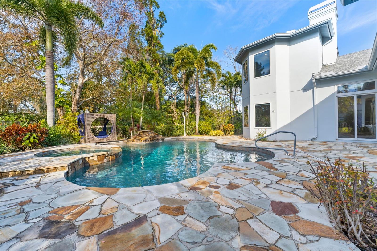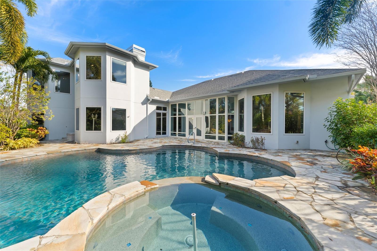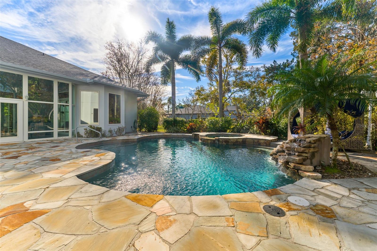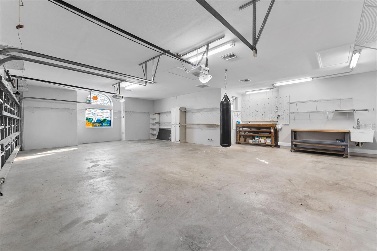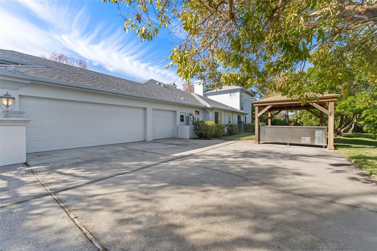Contact Laura Uribe
Schedule A Showing
3045 Dominion Court, SAFETY HARBOR, FL 34695
Priced at Only: $1,780,000
For more Information Call
Office: 855.844.5200
Address: 3045 Dominion Court, SAFETY HARBOR, FL 34695
Property Photos
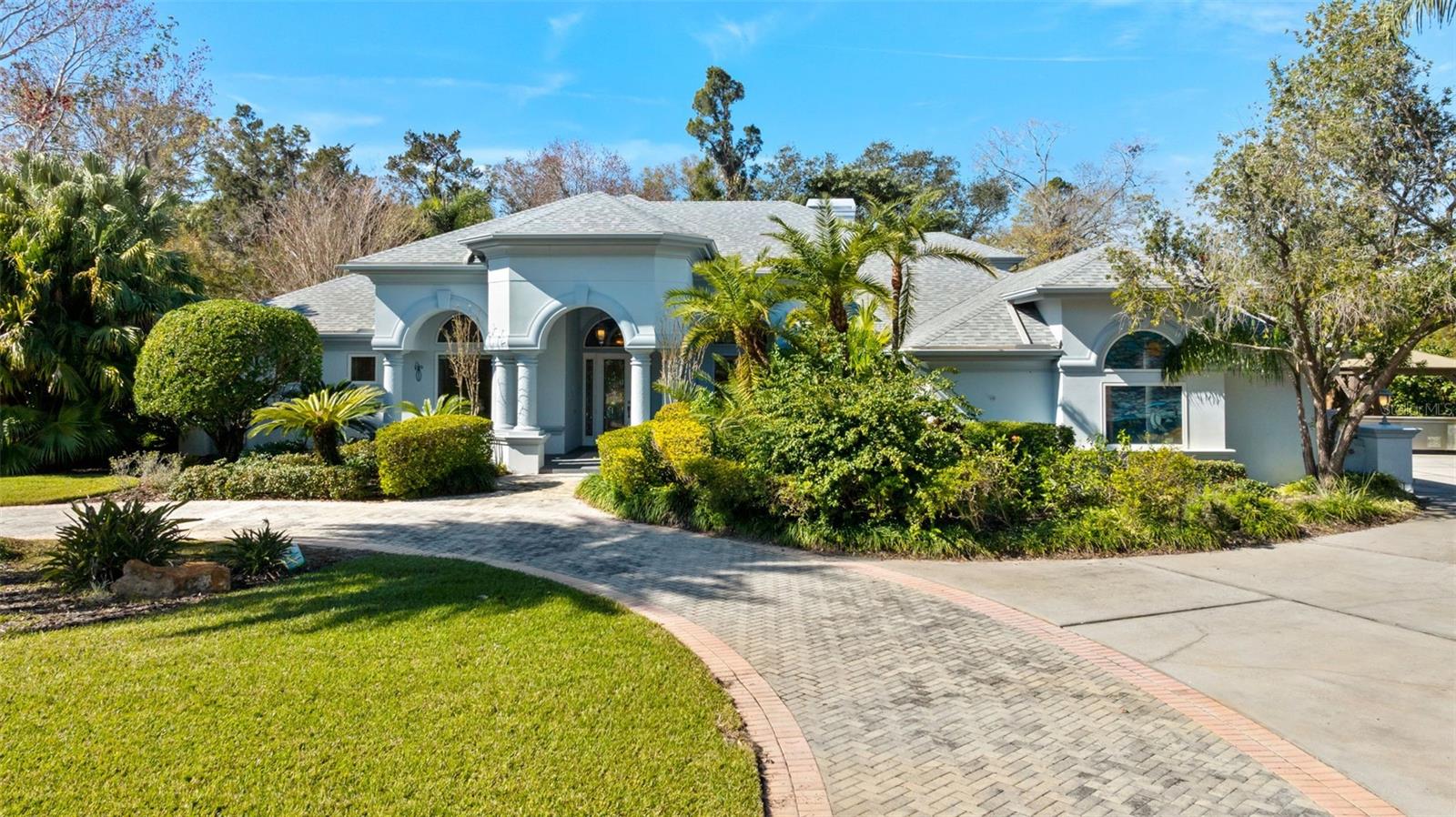
Property Location and Similar Properties
- MLS#: TB8344259 ( Residential )
- Street Address: 3045 Dominion Court
- Viewed: 19
- Price: $1,780,000
- Price sqft: $282
- Waterfront: No
- Year Built: 2000
- Bldg sqft: 6318
- Bedrooms: 4
- Total Baths: 3
- Full Baths: 3
- Garage / Parking Spaces: 3
- Days On Market: 6
- Additional Information
- Geolocation: 28.0192 / -82.703
- County: PINELLAS
- City: SAFETY HARBOR
- Zipcode: 34695
- Subdivision: Dominion
- Elementary School: Leila G Davis Elementary PN
- Middle School: Safety Harbor Middle PN
- High School: Countryside High PN
- Provided by: REALTY ONE GROUP SUNSHINE
- Contact: Christine Walker
- 727-293-5100

- DMCA Notice
-
DescriptionOne or more photo(s) has been virtually staged. Experience luxury and tranquility in one of Safety Harbors exclusive gated communities. Located in a cul de sac with only six residences, this elegant Dominion estate offers privacy, security, and an unparalleled lifestyle for your family. Built on nearly an acre of land, this impressive property sits at 20 meters above sea level, making it the highest elevation in Pinellas County. Thanks to its elevated location, this home remained undamaged during the recent hurricanes of 2024. Surrounded by lush landscaping and mature trees, including palm trees, two avocado trees, and gardenia bushes, this property feels like a private tropical retreat. As you step through the elegant stained glass door, youll be captivated by the blue pearl granite flooring that flows seamlessly throughout the homes expansive living spaces, enhancing its beauty and design. Just off the entrance, a dedicated office space provides a quiet area for work or study. Further down the hall, the owners suite is a private retreat with serene backyard and pool views. The en suite bathroom features dual sinks, a vanity area, a soaking tub, a walk in shower, a toilet room, and a spacious walk in closet. Adjacent to the family room, youll find two additional bedrooms and a full bathroom. A double sided gas fireplace adds warmth and character, connecting the living area to a study with three large windows that fill the space with natural light. A fourth bedroom is conveniently located near the pool bath. Upstairs, a spacious bonus area offers endless possibilitieswhether for a media room, game room, or private retreat. The large indoor laundry room features ample storage, generous counter space, and a sink, leading to an oversized three car garage with additional room for a workbench or extra storage. The enclosed sunroom, complete with a wet bar and floor to ceiling windows, allows you to enjoy Floridas sunshine year round. Step outside to the lagoon style pool, spa, and waterfall, creating a private oasis in your own backyard. A gazebo is ready for outdoor entertainment and gatherings. Beyond the home, Safety Harbor offers a vibrant community with local markets, boutique shopping, and charming cafs just minutes away. Enjoy easy access to downtown Safety Harbor, Philippe Park, top rated schools, and Tampa Bays scenic waterfront. Dont miss this rare opportunityhomes like this are truly hard to find! Schedule your private showing today.
Features
Appliances
- Cooktop
- Dishwasher
- Dryer
- Electric Water Heater
- Microwave
- Refrigerator
- Washer
Association Amenities
- Gated
Home Owners Association Fee
- 1700.00
Home Owners Association Fee Includes
- Maintenance Structure
Association Name
- Fred Brown
Carport Spaces
- 0.00
Close Date
- 0000-00-00
Cooling
- Central Air
Country
- US
Covered Spaces
- 0.00
Exterior Features
- French Doors
- Irrigation System
- Lighting
- Sidewalk
Fencing
- Fenced
Flooring
- Hardwood
- Granite
Furnished
- Unfurnished
Garage Spaces
- 3.00
Heating
- Central
- Electric
High School
- Countryside High-PN
Interior Features
- Built-in Features
- Ceiling Fans(s)
- Crown Molding
- Eat-in Kitchen
- High Ceilings
- Kitchen/Family Room Combo
- Open Floorplan
- Primary Bedroom Main Floor
- Solid Surface Counters
- Split Bedroom
- Stone Counters
- Thermostat
- Walk-In Closet(s)
Legal Description
- DOMINION LOT 1
Levels
- Two
Living Area
- 4644.00
Lot Features
- Corner Lot
- Cul-De-Sac
- Landscaped
- Oversized Lot
- Private
- Street Dead-End
- Paved
Middle School
- Safety Harbor Middle-PN
Area Major
- 34695 - Safety Harbor
Net Operating Income
- 0.00
Occupant Type
- Vacant
Other Structures
- Gazebo
Parcel Number
- 28-28-16-21820-000-0010
Parking Features
- Circular Driveway
- Driveway
- Garage Door Opener
- Garage Faces Side
- Golf Cart Garage
- Golf Cart Parking
- Ground Level
- Oversized
- Workshop in Garage
Pets Allowed
- Yes
Pool Features
- In Ground
- Outside Bath Access
- Salt Water
Property Type
- Residential
Roof
- Shingle
School Elementary
- Leila G Davis Elementary-PN
Sewer
- Public Sewer
Style
- Traditional
Tax Year
- 2024
Township
- 28
Utilities
- BB/HS Internet Available
- Cable Available
- Electricity Available
- Electricity Connected
- Fire Hydrant
- Phone Available
- Sewer Connected
- Sprinkler Well
- Street Lights
- Water Available
- Water Connected
View
- Pool
Views
- 19
Virtual Tour Url
- https://redmsolutions.aryeo.com/sites/lklgevj/unbranded
Water Source
- Public
Year Built
- 2000
