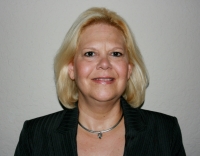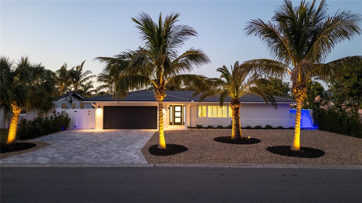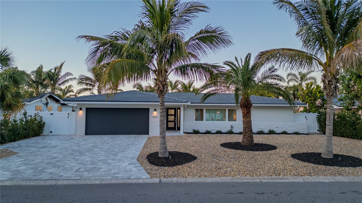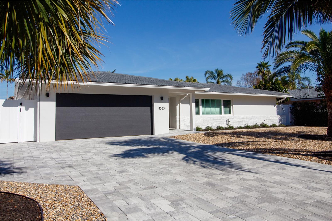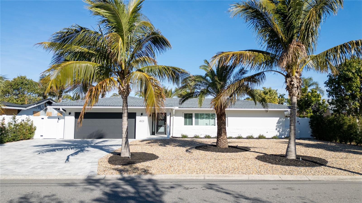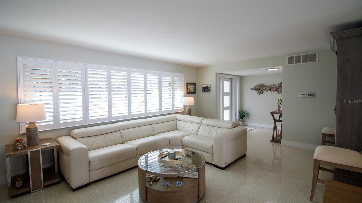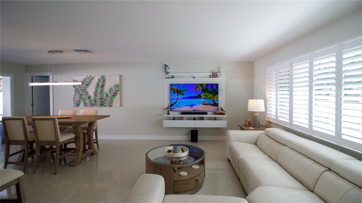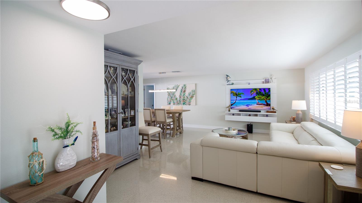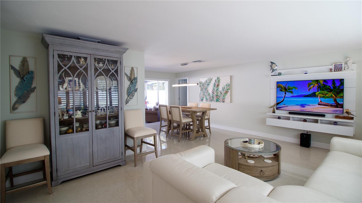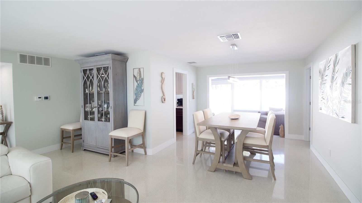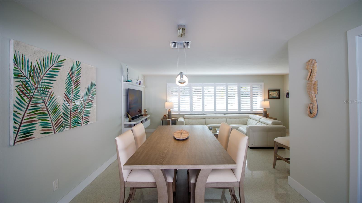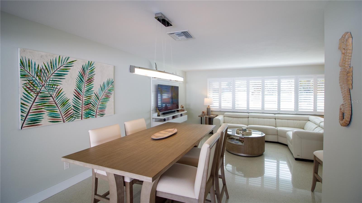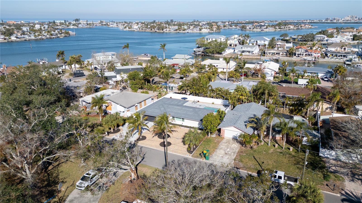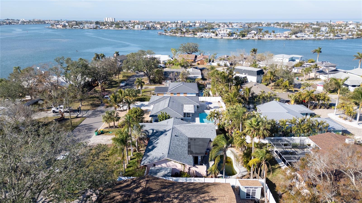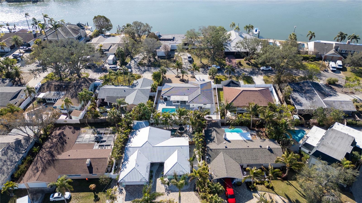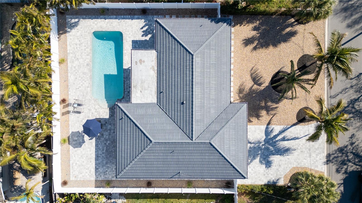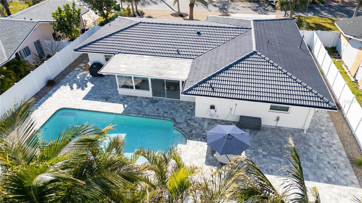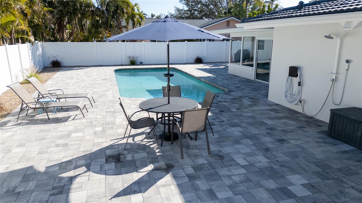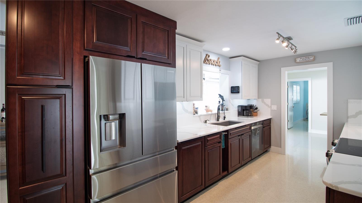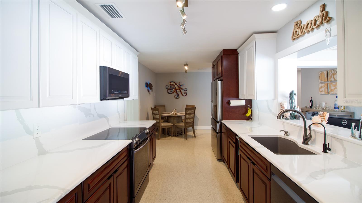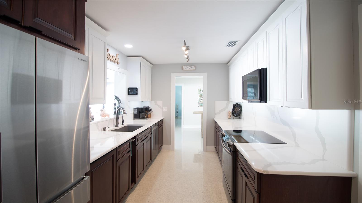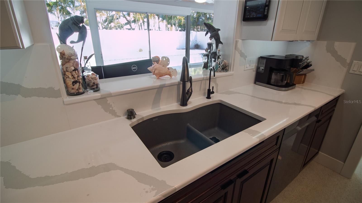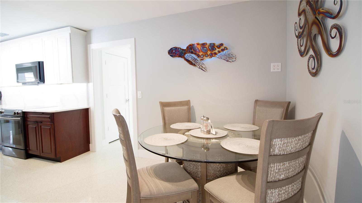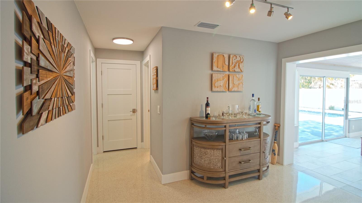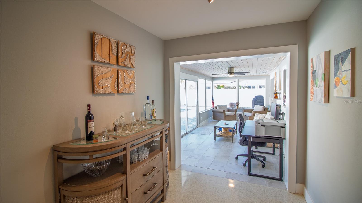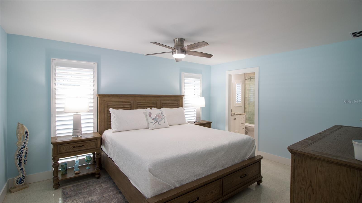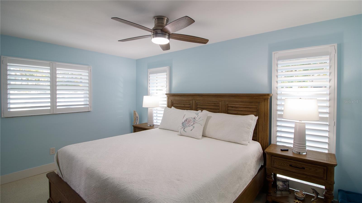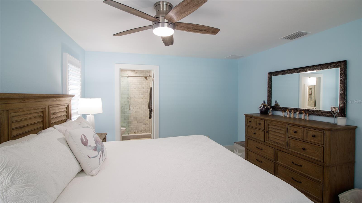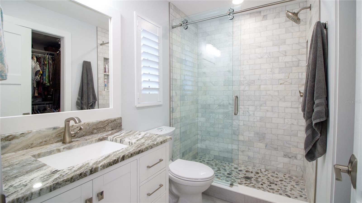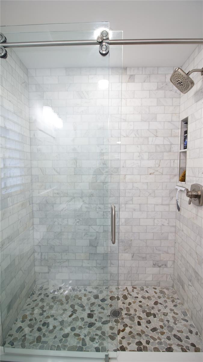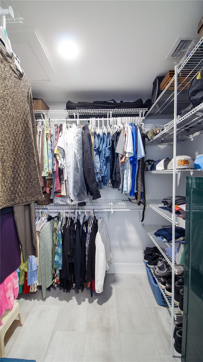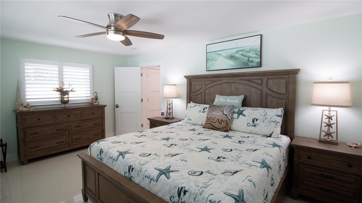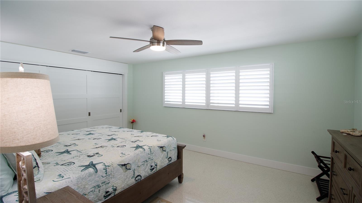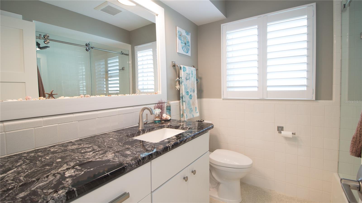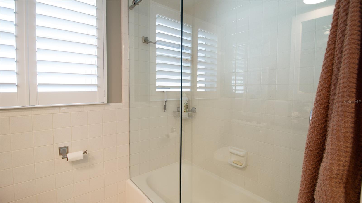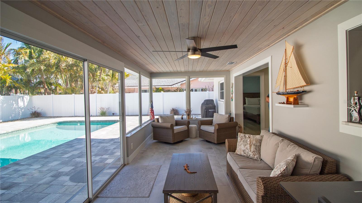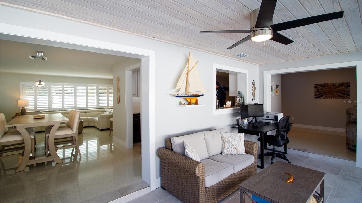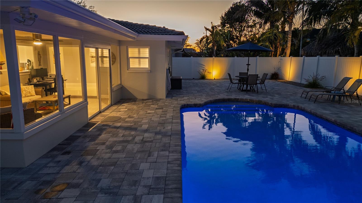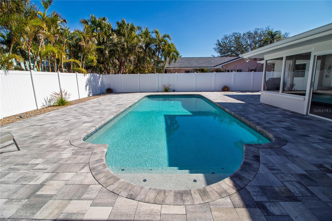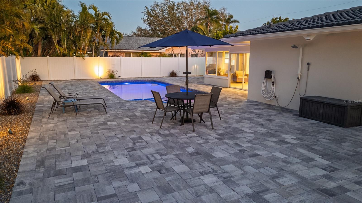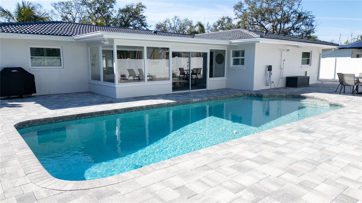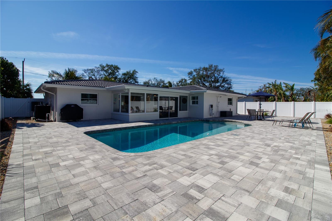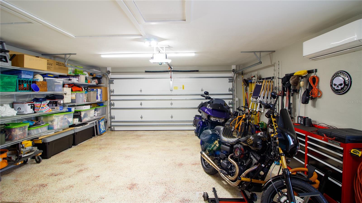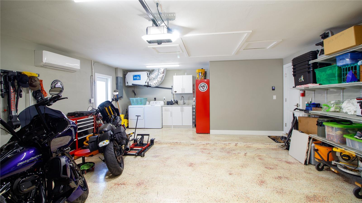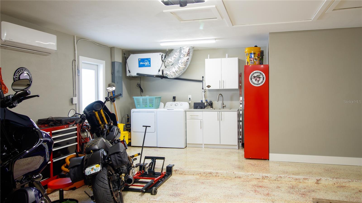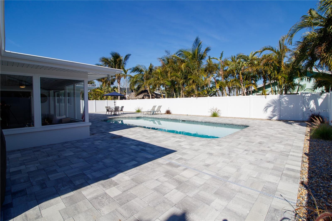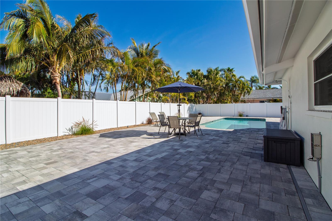Contact Laura Uribe
Schedule A Showing
4523 Clearwater Harbor Drive S, LARGO, FL 33770
Priced at Only: $725,000
For more Information Call
Office: 855.844.5200
Address: 4523 Clearwater Harbor Drive S, LARGO, FL 33770
Property Location and Similar Properties
- MLS#: TB8346318 ( Residential )
- Street Address: 4523 Clearwater Harbor Drive S
- Viewed: 79
- Price: $725,000
- Price sqft: $305
- Waterfront: No
- Year Built: 1964
- Bldg sqft: 2375
- Bedrooms: 2
- Total Baths: 2
- Full Baths: 2
- Garage / Parking Spaces: 2
- Days On Market: 367
- Additional Information
- Geolocation: 27.9 / -82.8336
- County: PINELLAS
- City: LARGO
- Zipcode: 33770
- Subdivision: Harbor Hills 3rd Add
- Elementary School: Anona
- Middle School: Seminole
- High School: Largo
- Provided by: HASENBECK & ASSOCIATES INC
- Contact: Clarence Hasenbeck
- 727-623-4912

- DMCA Notice
-
DescriptionPRICE IMPROVEMENT PROVIDES EXCEPTIONAL VALUE This pristine, move in ready home has been meticulously remodeled from top to bottom by Tampa Bays own Mitchell & Son Quality Construction. Every detail has been thoughtfully designed to blend modern luxury with timeless elegance. Step into the heart of the homea chefs dream kitchen featuring rich mahogany colored hardwood cabinets with soft close doors and drawers, gleaming quartz countertops, and premium Samsung black stainless steel appliances. The Express Water reverse osmosis system ensures crisp, purified water right at your fingertips. Outside, your private oasis awaits. The heated pool has been completely transformed with brand new pavers, coping, tile, pool finish, and LED lighting. A state of the art Pentair variable speed energy efficient pump and a Purechlor salt system ensure effortless maintenance and year round enjoyment. The entire backyard is enclosed by 250 feet of brand new vinyl fencing, offering privacy and two convenient access gates. This home is designed for maximum comfort and efficiency, featuring double pane, hurricane rated impact windows and a reinforced garage door to keep energy costs low. The attic is newly insulated with R30 blown in insulation, while the Ruud HVAC system and Ultra Aire dehumidifier work seamlessly to maintain the perfect indoor climate. For the handyman, the garage is equipped with its own Mr. Cool mini split AC system for year round comfort. Natural light pours through charming Bahama shutters, beautifully reflecting off the brilliantly restored terrazzo floors in the main living areaspolished to perfection for a sleek, glass like finish. Throughout the home, you'll find all new moldings, interior doors, and custom closet organizers, adding to the refined craftsmanship. The fully remodeled master bathroom is a true retreat, featuring a luxurious 3/8 inch thick glass shower enclosure, elegant tilework, a stylish vanity with a quartz countertop, and modern fixtures. Security and convenience are at your fingertips with smart locks, while the low maintenance xeriscape yard ensures effortless upkeep. At night, Volt landscape lighting highlights the towering palms, illuminates the front faade, and accentuates the oversized driveway with ample parking. All thats left to do is pack your bagsthis home is 100% move in ready and waiting for its next owner to fall in love!
Features
Appliances
- Dishwasher
- Disposal
- Dryer
- Range
- Range Hood
- Refrigerator
- Washer
Home Owners Association Fee
- 75.00
Association Name
- Jake Stowers / President
Carport Spaces
- 0.00
Close Date
- 0000-00-00
Cooling
- Central Air
- Humidity Control
- Mini-Split Unit(s)
Country
- US
Covered Spaces
- 0.00
Exterior Features
- Lighting
- Outdoor Shower
- Sliding Doors
Flooring
- Terrazzo
Garage Spaces
- 2.00
Green Energy Efficient
- Insulation
- Lighting
- Pool
- Windows
Heating
- Central
- Electric
High School
- Largo High-PN
Insurance Expense
- 0.00
Interior Features
- Ceiling Fans(s)
Legal Description
- HARBOR HILLS 3RD ADD BLK I
- LOT 13
Levels
- One
Living Area
- 1435.00
Lot Features
- FloodZone
- In County
- Paved
- Unincorporated
Middle School
- Seminole Middle-PN
Area Major
- 33770 - Largo/Belleair Bluffs
Net Operating Income
- 0.00
Occupant Type
- Owner
Open Parking Spaces
- 0.00
Other Expense
- 0.00
Parcel Number
- 06-30-15-36054-009-0130
Parking Features
- Driveway
- Garage Door Opener
- Guest
- Oversized
Pets Allowed
- No
Pool Features
- Auto Cleaner
- Fiber Optic Lighting
- Gunite
- In Ground
- Lighting
- Outside Bath Access
- Pool Sweep
- Salt Water
- Tile
Property Type
- Residential
Roof
- Tile
School Elementary
- Anona Elementary-PN
Sewer
- Public Sewer
Style
- Other
Tax Year
- 2024
Township
- 30
Utilities
- BB/HS Internet Available
- Cable Available
- Electricity Connected
- Sewer Connected
- Water Connected
Views
- 79
Virtual Tour Url
- https://www.propertypanorama.com/instaview/stellar/TB8346318
Water Source
- None
Year Built
- 1964
Zoning Code
- R-3
