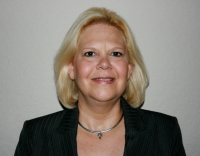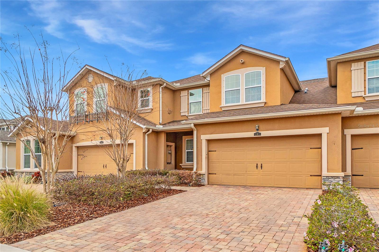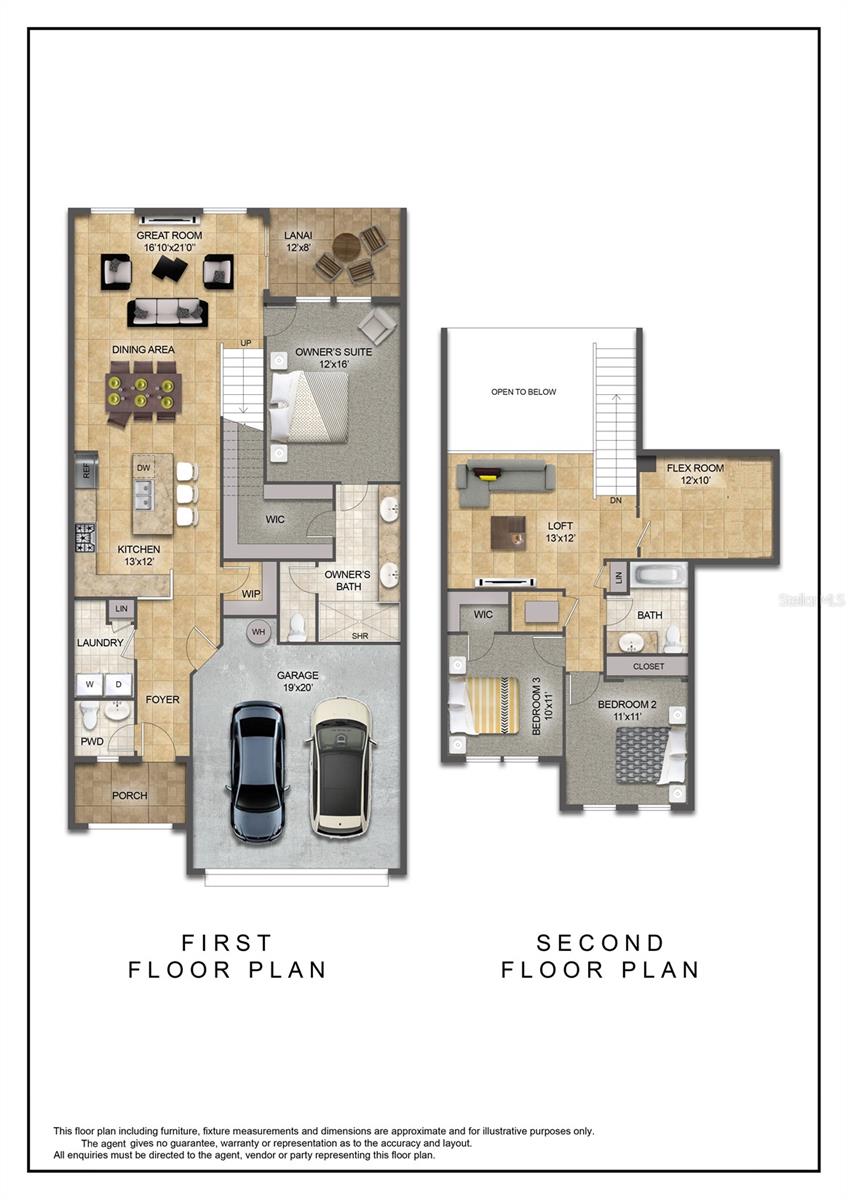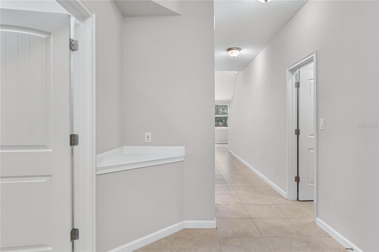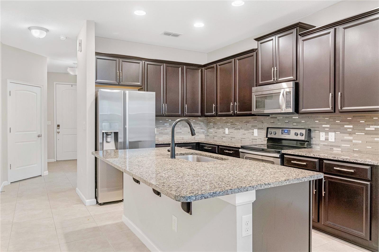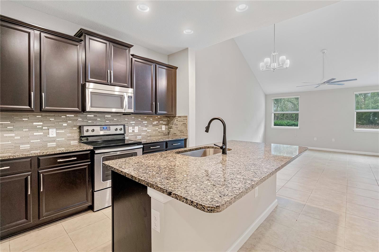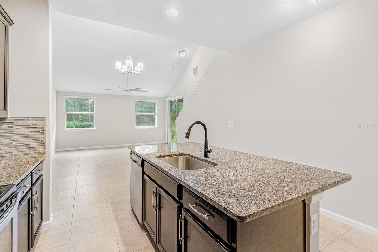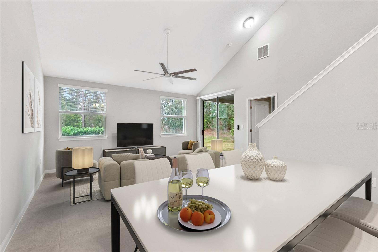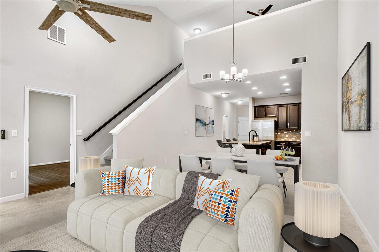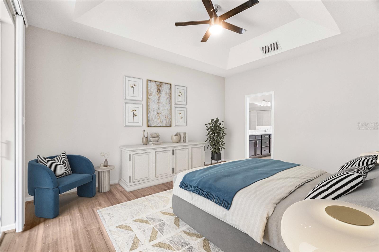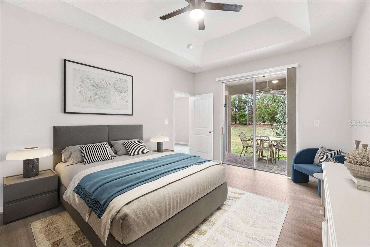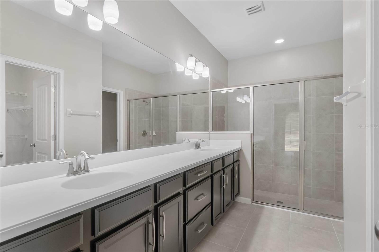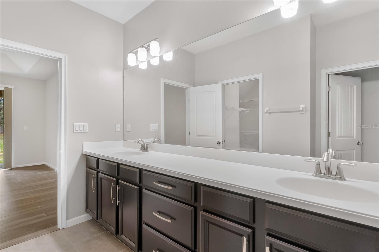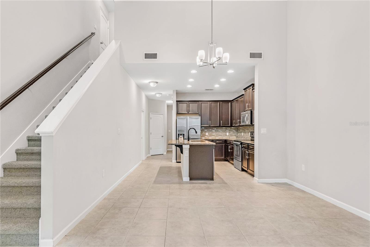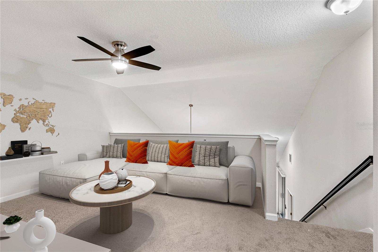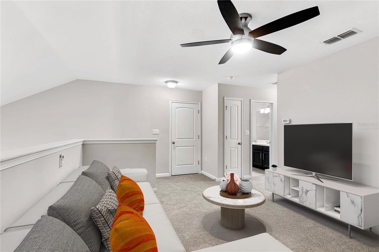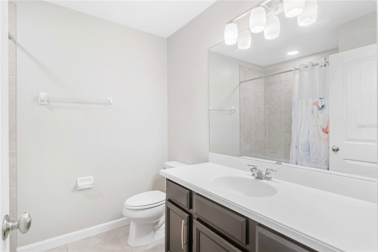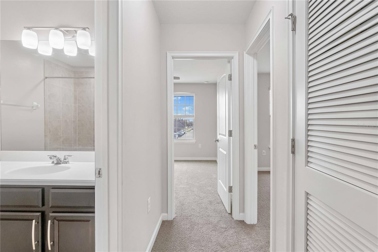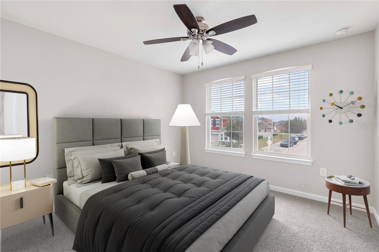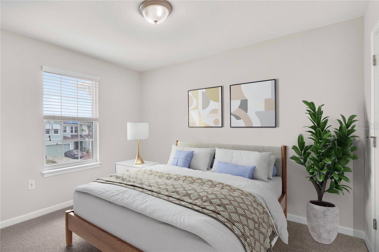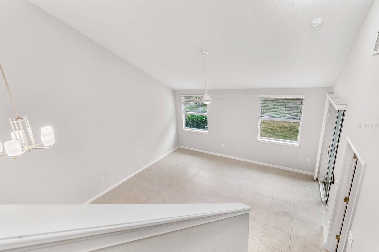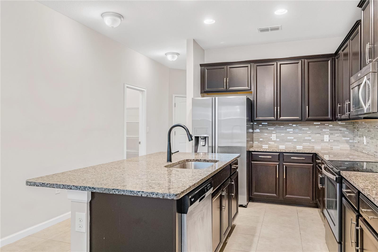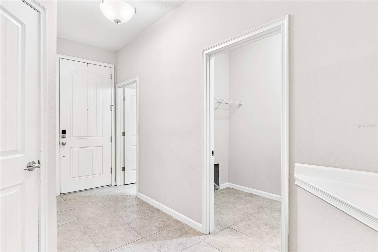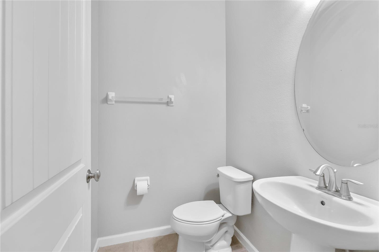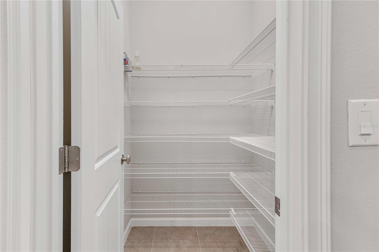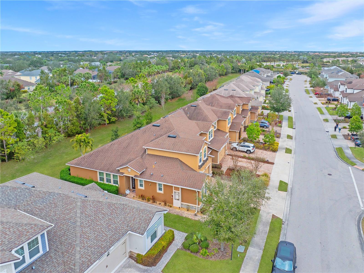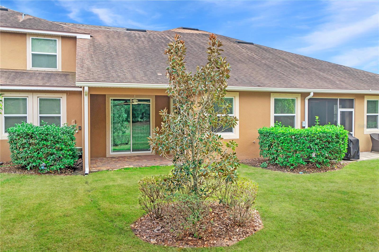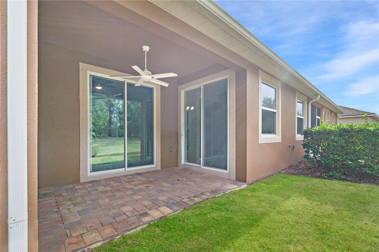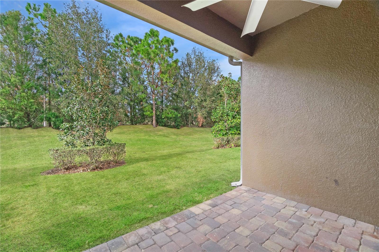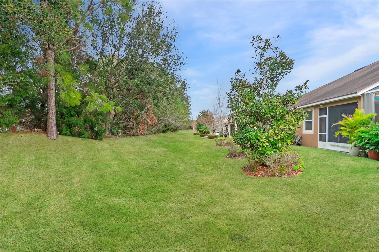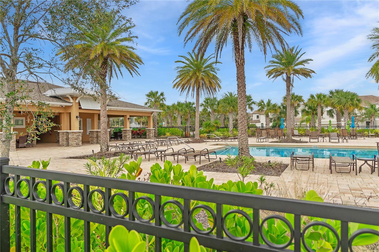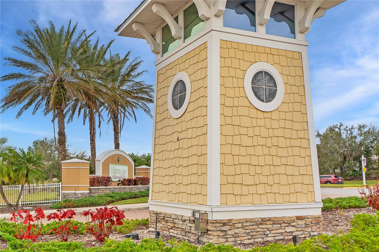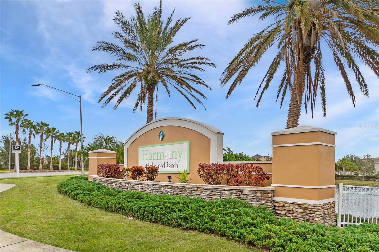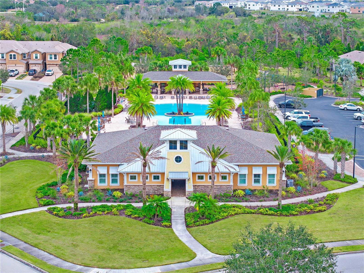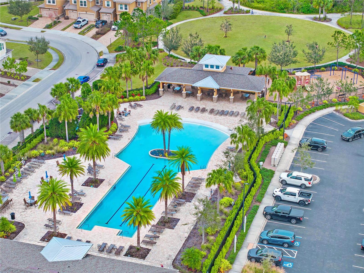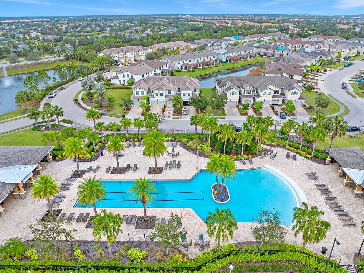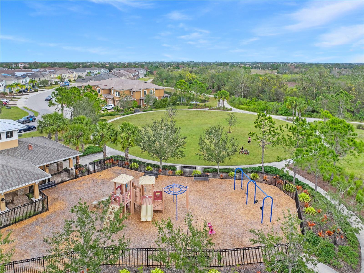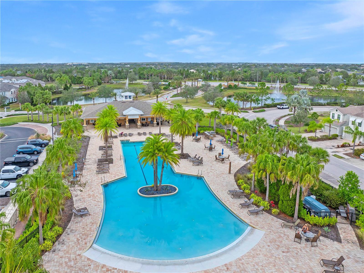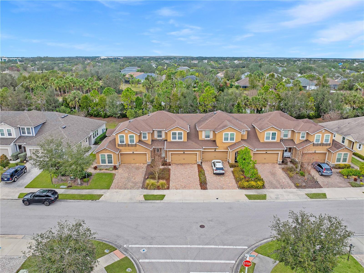Contact Laura Uribe
Schedule A Showing
11811 Meadowgate Place, BRADENTON, FL 34211
Priced at Only: $379,000
For more Information Call
Office: 855.844.5200
Address: 11811 Meadowgate Place, BRADENTON, FL 34211
Property Photos
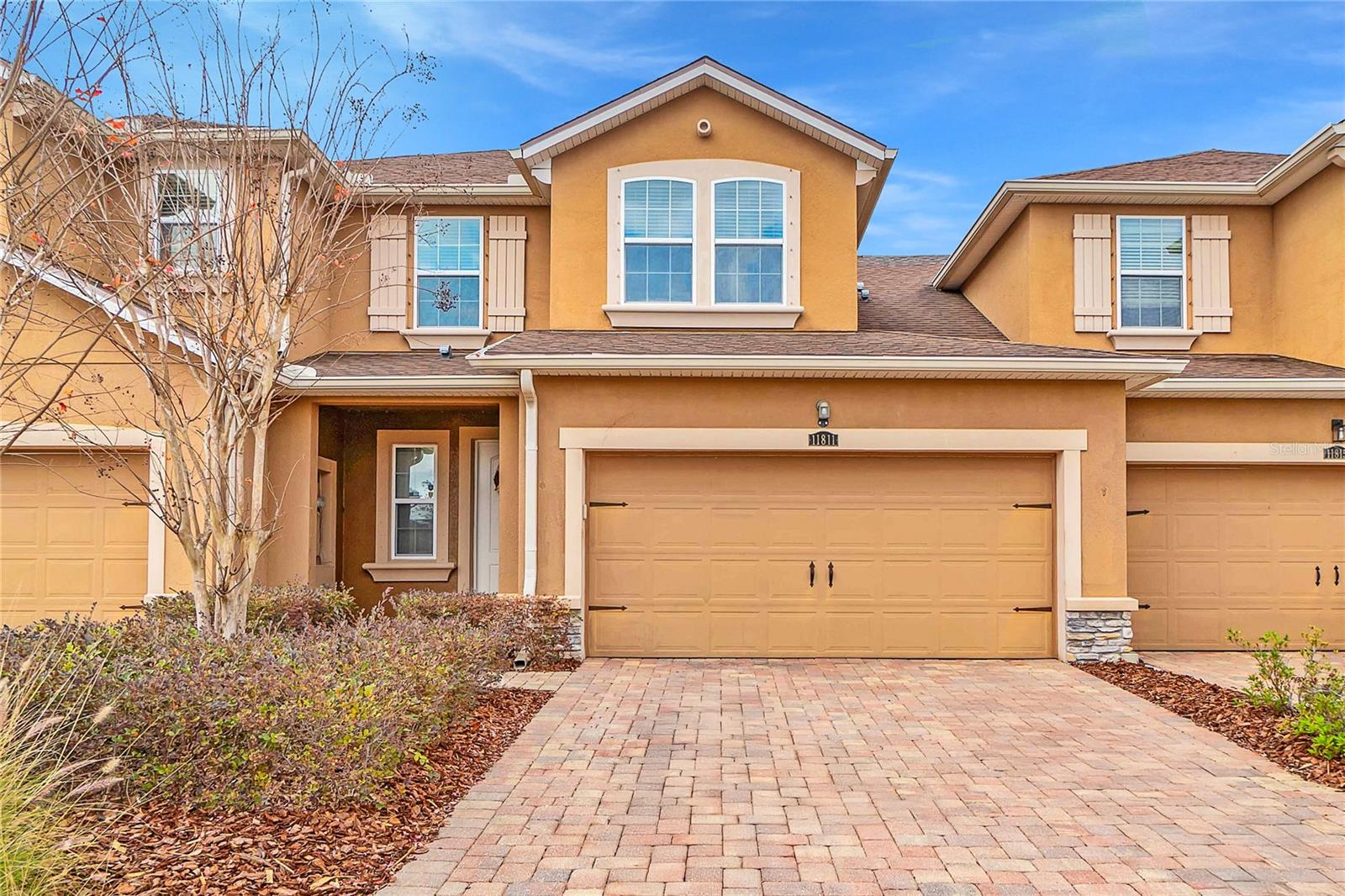
Property Location and Similar Properties
- MLS#: TB8346477 ( Residential )
- Street Address: 11811 Meadowgate Place
- Viewed: 18
- Price: $379,000
- Price sqft: $161
- Waterfront: No
- Year Built: 2015
- Bldg sqft: 2352
- Bedrooms: 3
- Total Baths: 3
- Full Baths: 2
- 1/2 Baths: 1
- Garage / Parking Spaces: 2
- Days On Market: 55
- Additional Information
- Geolocation: 27.4493 / -82.4244
- County: MANATEE
- City: BRADENTON
- Zipcode: 34211
- Subdivision: Harmony At Lakewood Ranch Ph I
- Elementary School: Gullett Elementary
- Middle School: Dr Mona Jain Middle
- High School: Lakewood Ranch High
- Provided by: LPT REALTY, LLC
- Contact: Michael Chenkus
- 877-366-2213

- DMCA Notice
-
DescriptionOne or more photo(s) has been virtually staged. Spacious & Low Maintenance Executive Townhome Near All of the Best Lakewood Ranch has to Offer! **Existing assumable mortgage may be assumed at an AMAZING 2.625% interest rate...Subject to buyer eligibility... Inquire for details!** Welcome to 11811 Meadowgate Place, a beautifully designed, move in ready 3 bedroom, 2.5 bathroom townhome in the sought after neighborhood Harmony at Lakewood Ranch! This low maintenance home offers the perfect combination of space, convenience, and location, making it an excellent choice for those seeking the ultimate Lakewood Ranch lifestyle! Step inside to an inviting open floor plan with soaring ceilings. The kitchen is a chef's dream equipped with 42 inch Sonoma Cherry Java cabinetry, granite countertops with bar seating, stainless steel appliances, and a large walk in pantryideal for gathering, family meals, or entertaining. Adjacent to the kitchen island, the dining space opens to a Grand Living Room with soaring vaulted ceilings. The first floor primary suite provides a peaceful retreat, featuring newer luxury vinyl floors, a tray ceiling and sliding doors that lead directly to a covered lanai for outdoor relaxation. The spacious primary bath includes an oversized frameless glass shower, large walk in closet, and dual vanities. Head upstairs to experience the large open loft, offering flexible space for an office, playroom, additional media area, or just a space to relax with your favorite book. The bonus upstairs storage room provides room for storing holiday decorations or extra gear from your favorite hobby! Completing the freshly carpeted 2nd floor layout are two additional bedrooms, and a full bath with a convenient hall linen closet. Enjoy the Florida lifestyle in Harmony at Lakewood Ranch. This townhome's location being in close proximity to Harmony's amenity center is ideal. Amenities include a lap pool, fitness center, playground, community clubhouse, and BBQ area. Located in Lakewood Ranch, this home is just steps from shopping, dining, parks, bike trails, UTC Mall, Waterside Place, world class Gulf Coast beaches, and the area's top rates schools. If youre looking for a low maintenance move in ready home in America's #1 rated multi gen community of Lakewood Ranch, this is it! Schedule your private tour today!
Features
Appliances
- Dishwasher
- Microwave
- Range
- Refrigerator
Home Owners Association Fee
- 322.00
Home Owners Association Fee Includes
- Pool
- Maintenance Structure
- Maintenance Grounds
Association Name
- Kenneth Warren / Castle Group
Builder Model
- Mattamy
Carport Spaces
- 0.00
Close Date
- 0000-00-00
Cooling
- Central Air
Country
- US
Covered Spaces
- 0.00
Exterior Features
- Hurricane Shutters
- Irrigation System
- Sidewalk
- Sliding Doors
Flooring
- Carpet
- Tile
Garage Spaces
- 2.00
Heating
- Central
High School
- Lakewood Ranch High
Insurance Expense
- 0.00
Interior Features
- Ceiling Fans(s)
- Kitchen/Family Room Combo
- Open Floorplan
- Primary Bedroom Main Floor
- Vaulted Ceiling(s)
- Walk-In Closet(s)
Legal Description
- LOT 147 BLK F HARMONY AT LAKEWOOD RANCH PH I PI#5832.1835/9
Levels
- Two
Living Area
- 1772.00
Middle School
- Dr Mona Jain Middle
Area Major
- 34211 - Bradenton/Lakewood Ranch Area
Net Operating Income
- 0.00
Occupant Type
- Owner
Open Parking Spaces
- 0.00
Other Expense
- 0.00
Parcel Number
- 583218359
Pets Allowed
- Yes
Property Type
- Residential
Roof
- Shingle
School Elementary
- Gullett Elementary
Sewer
- Public Sewer
Tax Year
- 2024
Township
- 35S
Utilities
- BB/HS Internet Available
- Cable Available
- Electricity Connected
- Sewer Connected
- Water Connected
View
- Trees/Woods
Views
- 18
Water Source
- Public
Year Built
- 2015
Zoning Code
- PDMU
