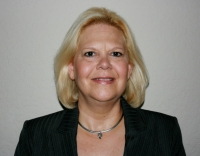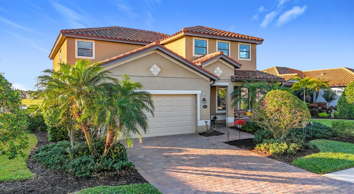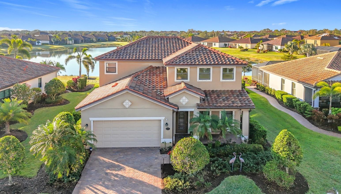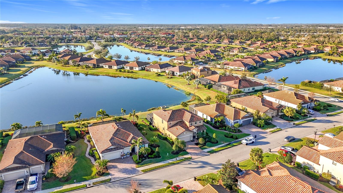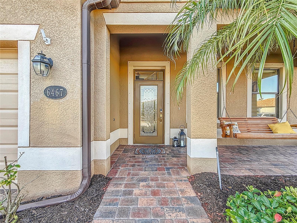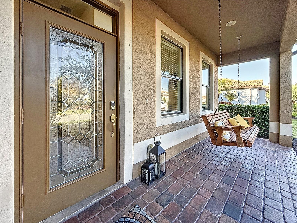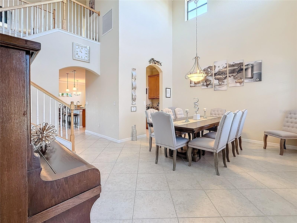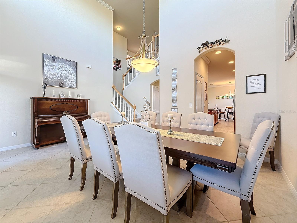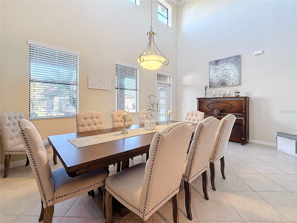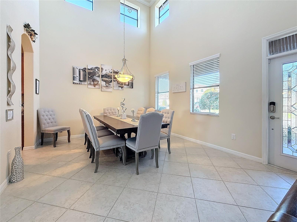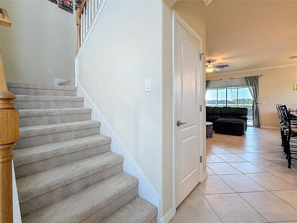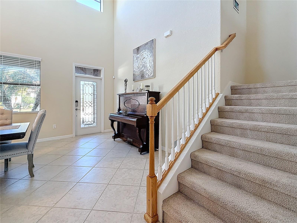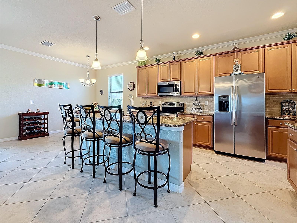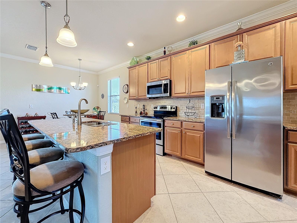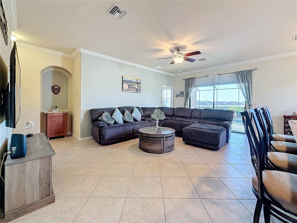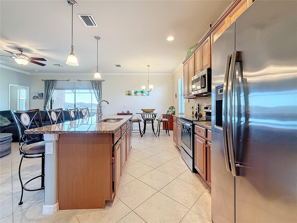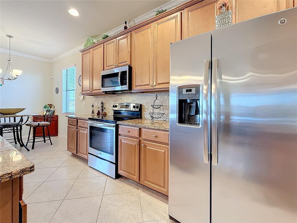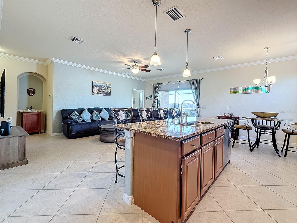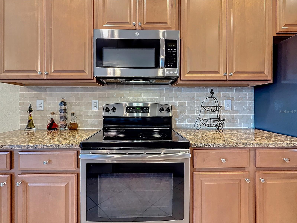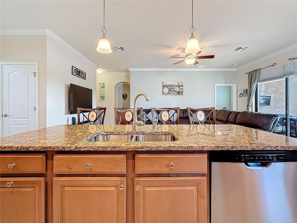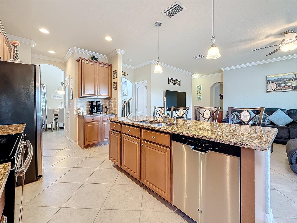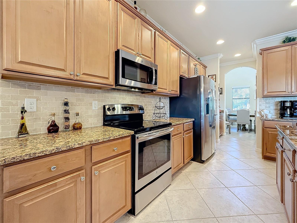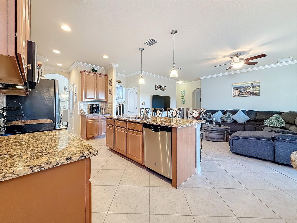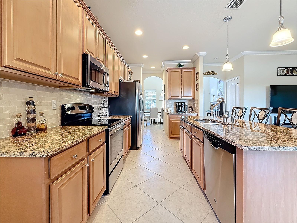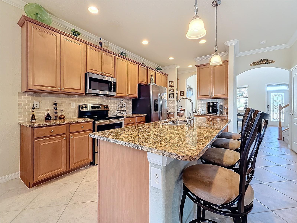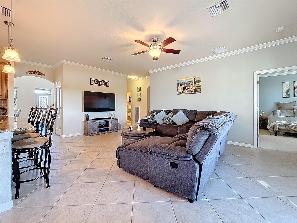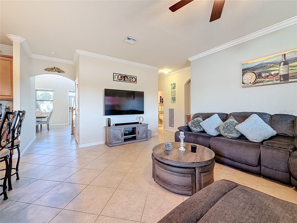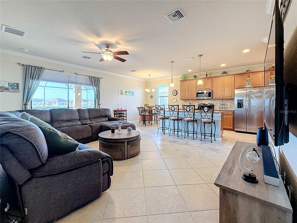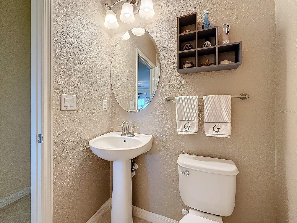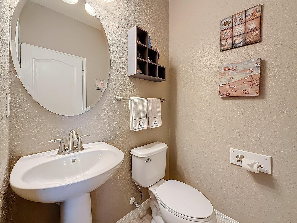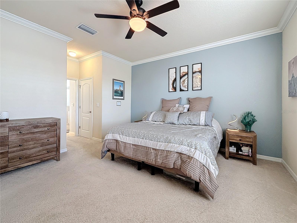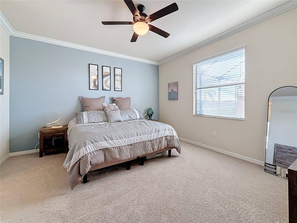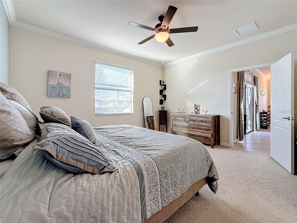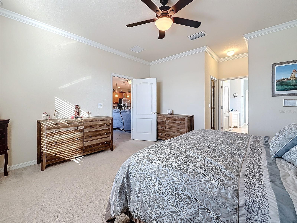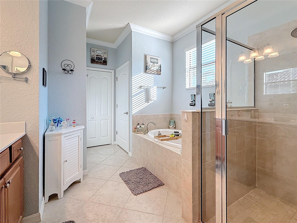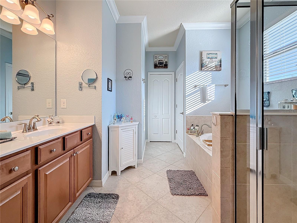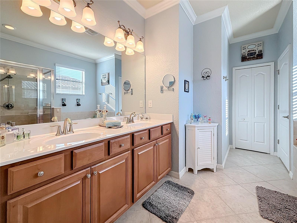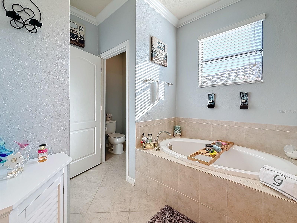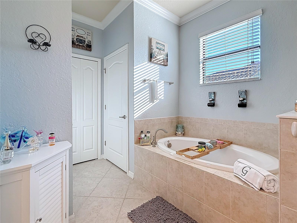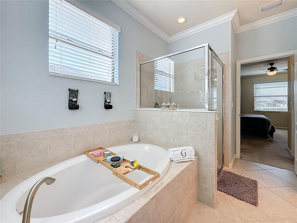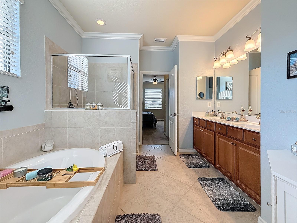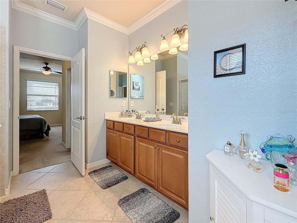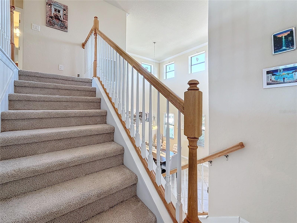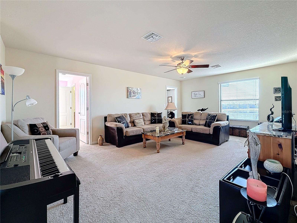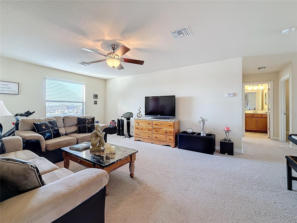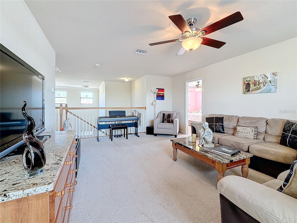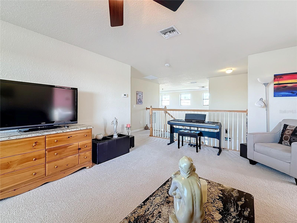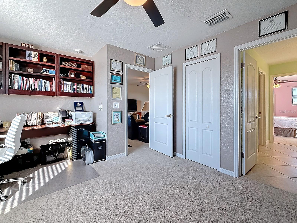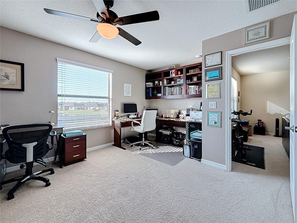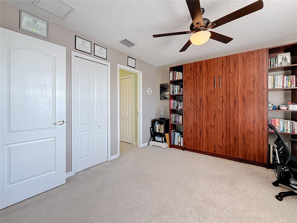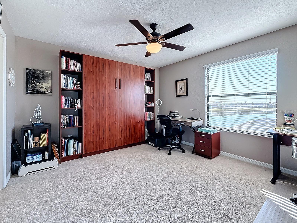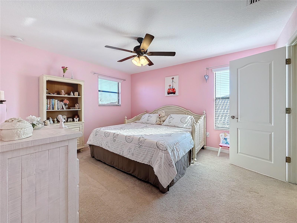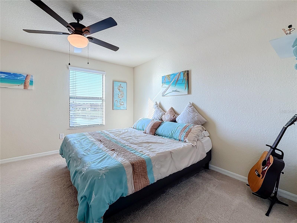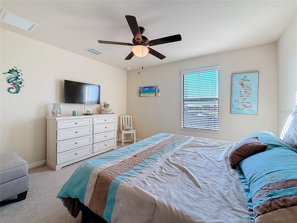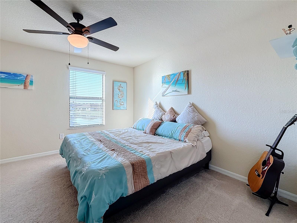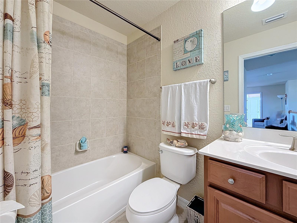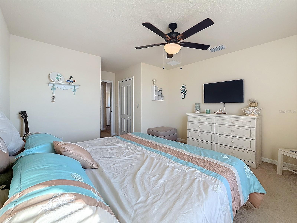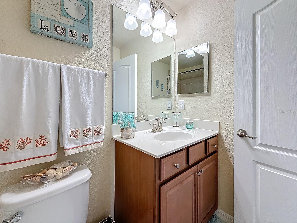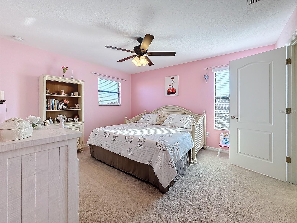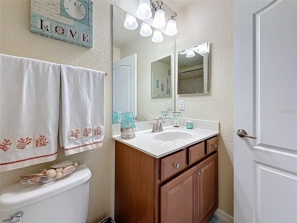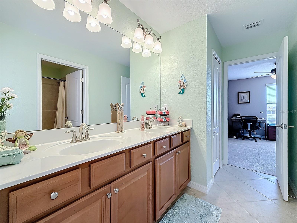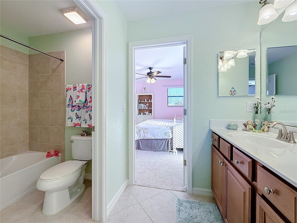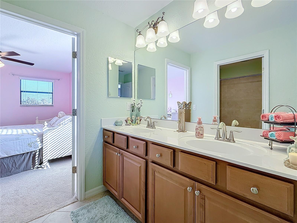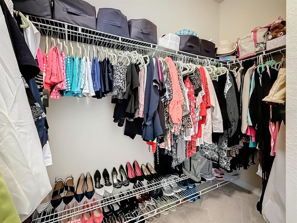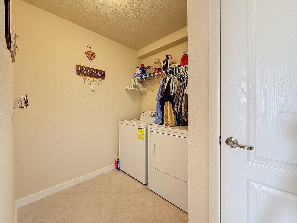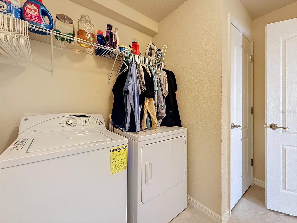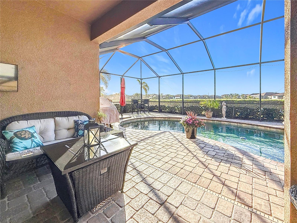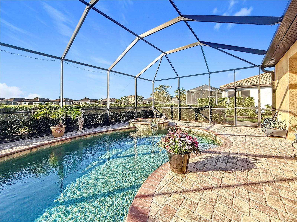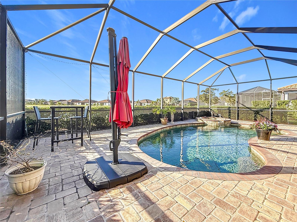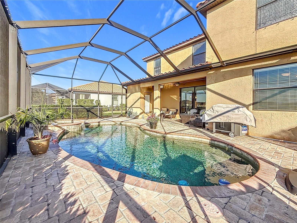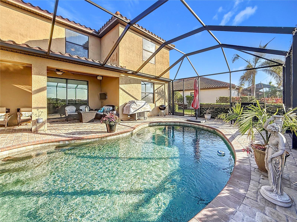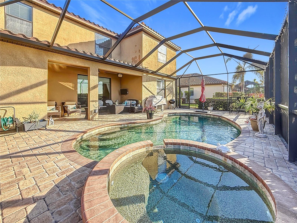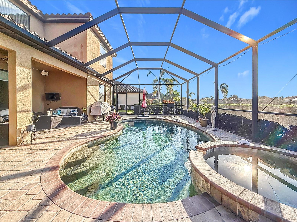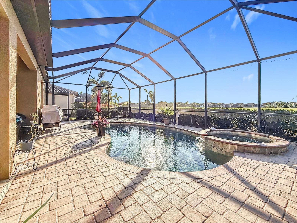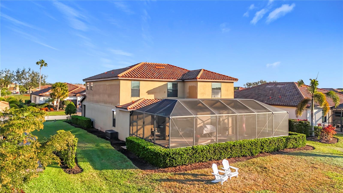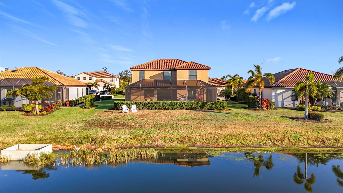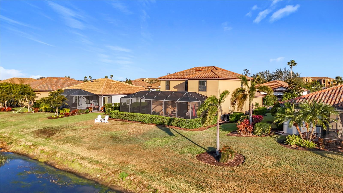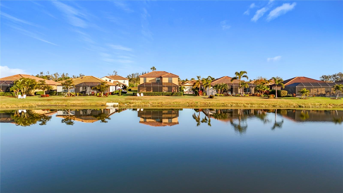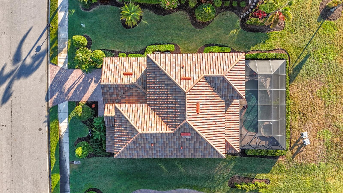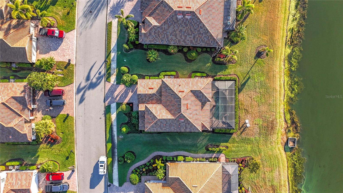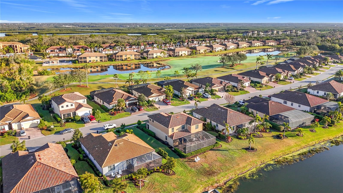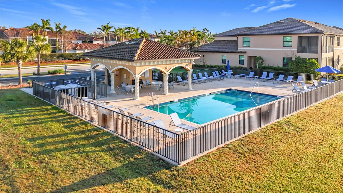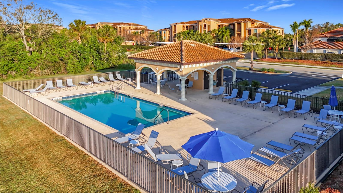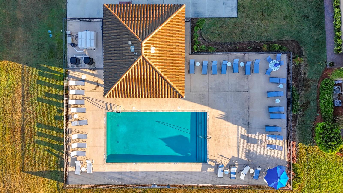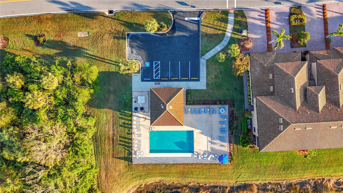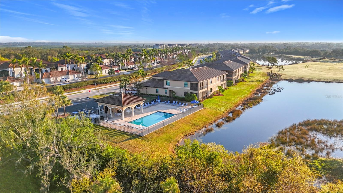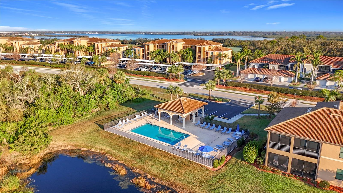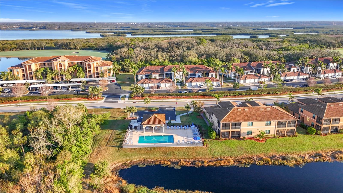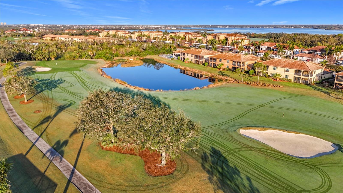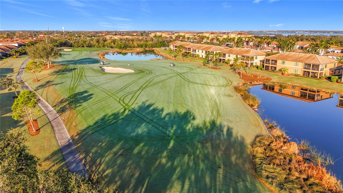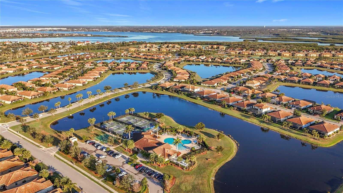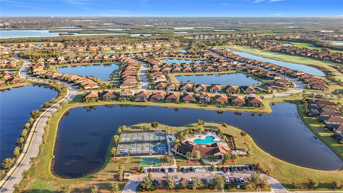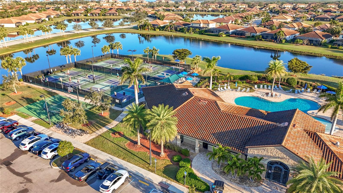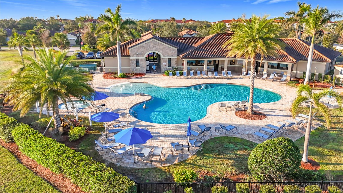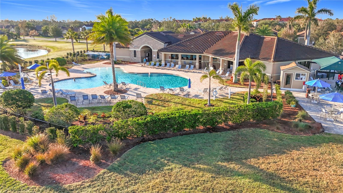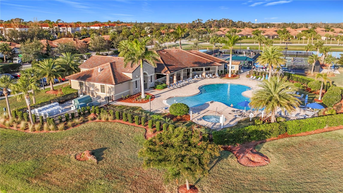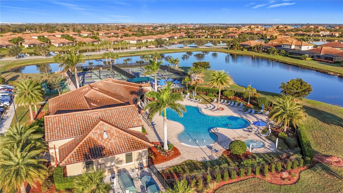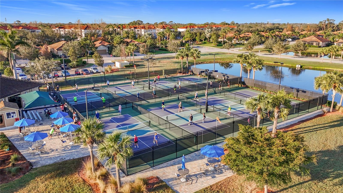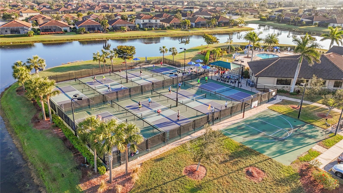Contact Laura Uribe
Schedule A Showing
6467 Willowshire Way, BRADENTON, FL 34212
Priced at Only: $659,900
For more Information Call
Office: 855.844.5200
Address: 6467 Willowshire Way, BRADENTON, FL 34212
Property Photos
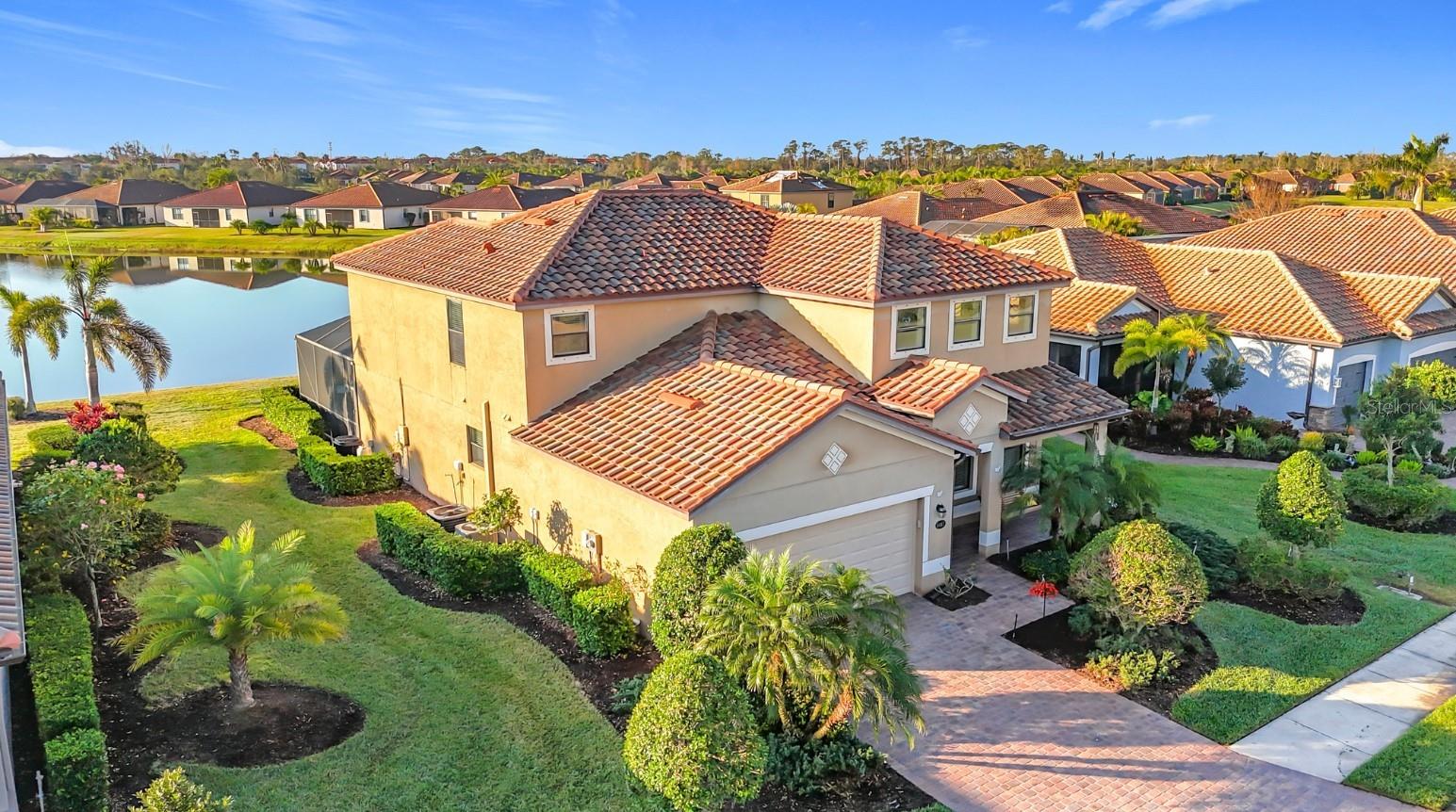
Property Location and Similar Properties
- MLS#: TB8346554 ( Residential )
- Street Address: 6467 Willowshire Way
- Viewed: 70
- Price: $659,900
- Price sqft: $185
- Waterfront: Yes
- Wateraccess: Yes
- Waterfront Type: Pond
- Year Built: 2015
- Bldg sqft: 3569
- Bedrooms: 4
- Total Baths: 5
- Full Baths: 3
- 1/2 Baths: 2
- Garage / Parking Spaces: 2
- Days On Market: 157
- Additional Information
- Geolocation: 27.5109 / -82.4769
- County: MANATEE
- City: BRADENTON
- Zipcode: 34212
- Subdivision: Heritage Harbour Subphase J
- Elementary School: Freedom
- Middle School: Carlos E. Haile
- High School: Braden River
- Provided by: COASTAL PROPERTIES GROUP
- Contact: Richard Hehl
- 727-493-1555

- DMCA Notice
-
DescriptionHIGHLY MOTIVATED SELLERS!! BRING ALL OFFERS! Live the Resort Lifestyle Every Day in River Strand Golf and Country Club! Welcome to the exclusive, gated community, where luxury living meets unparalleled amenities in one of Bradentons most sought after neighborhoods. This stunning waterfront home offers more than just four bedrooms, three full bathrooms, and two rare half bathsits your gateway to a vibrant, active lifestyle filled with premium amenities and everyday comfort. Step into 2,884 square feet of beautifully designed living space, where soaring ceilings, elegant crown molding, and solid surface countertops create an upscale atmosphere perfect for entertaining or relaxing. The thoughtfully designed floor plan includes a spacious primary suite on the main level with a spa like bathroom and walk in closet, while upstairs offers three additional bedrooms, a Jack and Jill bath, and a versatile bonus room ideal for a home office, media room, or play space. Every bedroom in the home features a walk in closet and there are TWO walk in closets in the Primary Bedroom. This home also features a private heated pool and spa with a screened lanai and covered patio, ideal for enjoying Floridas year round sunshine and outdoor living. The chefs kitchen is complete with granite countertops, a walk in pantry, modern appliances, and plenty of space for gathering. You'll also appreciate the extra storage throughout the home, including a large closet under the stairs and an additional kitchen closet perfect for storing countertop appliances. But what truly sets this home apart is the lifestyle that comes with it. Living in River Strand means youll enjoy access to a 27 hole championship golf course, two state of the art fitness centers, Har Tru tennis courts, and vibrant pickleball facilities. The resort style pools, complete with a lazy river, offer the perfect way to unwind. Social life thrives here, with a full calendar of community events including group fitness classes, live entertainment, biking groups, and more. The clubhouse features both casual and upscale dining options, plus a poolside Tiki Bar for relaxed evenings with friends and neighbors. Additional community perks include a library, walking paths, and on site golf and tennis pro shops. The home itself also includes hurricane shutters, an irrigation system, and a spacious two car garage. Designed in classic Mediterranean style with tile roofing and charming curb appeal, it offers a rare combination of elegance, function, and fun. Your HOA includes landscaping, internet and cable, 24/7 security, 24/7 gym access, and much more! With its private pool, beautiful finishes, and full access to world class amenities, this home is your opportunity to enjoy resort style living every day in one of the areas most desirable communities.
Features
Waterfront Description
- Pond
Appliances
- Dishwasher
- Disposal
- Dryer
- Electric Water Heater
- Microwave
- Range
- Refrigerator
- Washer
Association Amenities
- Cable TV
- Clubhouse
- Fitness Center
- Gated
- Pickleball Court(s)
- Playground
- Pool
- Security
- Tennis Court(s)
Home Owners Association Fee
- 503.00
Home Owners Association Fee Includes
- Pool
- Internet
- Maintenance Grounds
- Recreational Facilities
Association Name
- River Strand Golf & Country Club
Association Phone
- (941) 708-3837
Carport Spaces
- 0.00
Close Date
- 0000-00-00
Cooling
- Central Air
Country
- US
Covered Spaces
- 0.00
Exterior Features
- Hurricane Shutters
- Sliding Doors
- Storage
Flooring
- Carpet
- Ceramic Tile
Furnished
- Unfurnished
Garage Spaces
- 2.00
Heating
- Central
High School
- Braden River High
Insurance Expense
- 0.00
Interior Features
- Ceiling Fans(s)
- Crown Molding
- Eat-in Kitchen
- High Ceilings
- In Wall Pest System
- Open Floorplan
- Primary Bedroom Main Floor
- Solid Surface Counters
- Split Bedroom
- Walk-In Closet(s)
Legal Description
- LOT 253 HERITAGE HARBOUR SUBPHASE J UNIT 3A LESS 1/16TH INT IN OIL & MIN RTS PER DB 239 PG 368 PI#11018.3190/9
Levels
- Two
Living Area
- 2884.00
Lot Features
- Landscaped
- Paved
Middle School
- Carlos E. Haile Middle
Area Major
- 34212 - Bradenton
Net Operating Income
- 0.00
Occupant Type
- Owner
Open Parking Spaces
- 0.00
Other Expense
- 0.00
Parcel Number
- 1101831909
Parking Features
- Driveway
- Garage Door Opener
Pets Allowed
- Yes
Pool Features
- Gunite
- Heated
- In Ground
- Outside Bath Access
- Screen Enclosure
Property Type
- Residential
Roof
- Tile
School Elementary
- Freedom Elementary
Sewer
- Public Sewer
Style
- Mediterranean
Tax Year
- 2024
Township
- 34S
Utilities
- Public
View
- Water
Views
- 70
Virtual Tour Url
- https://youtu.be/Vmlf1NZTGro
Water Source
- Public
Year Built
- 2015
Zoning Code
- PDMU
