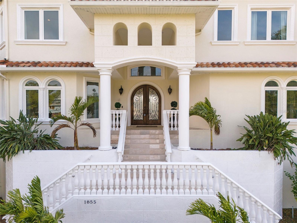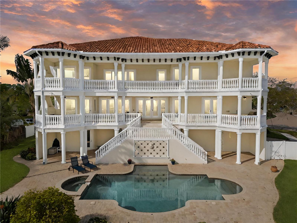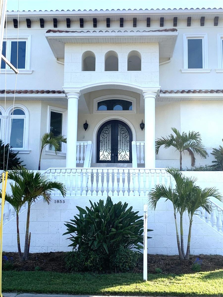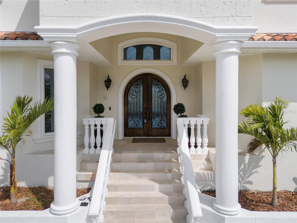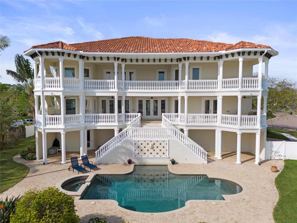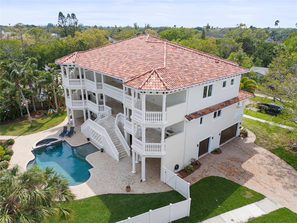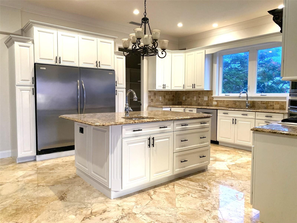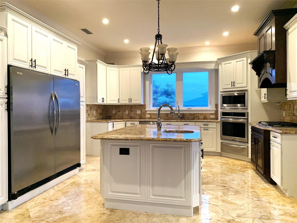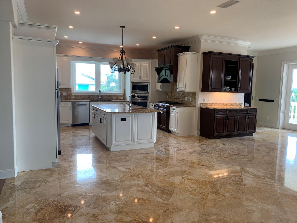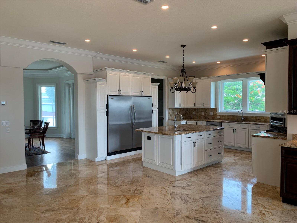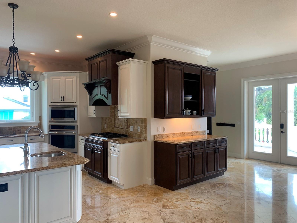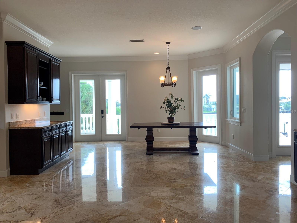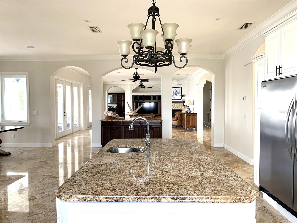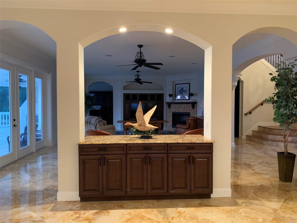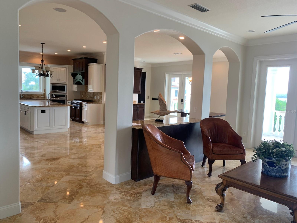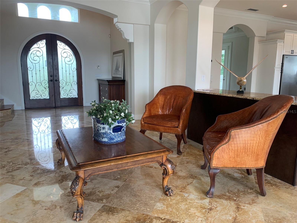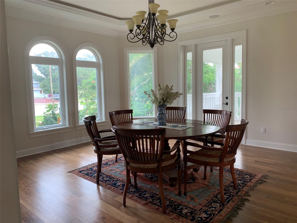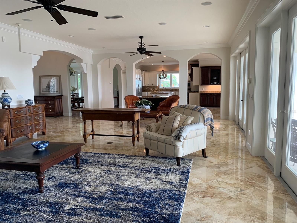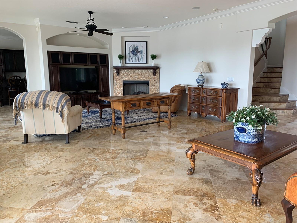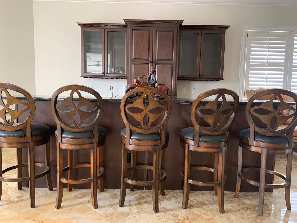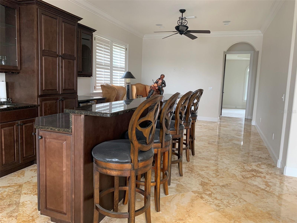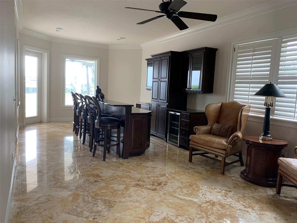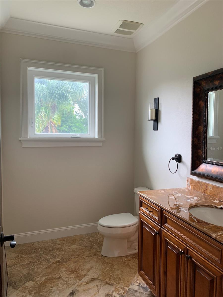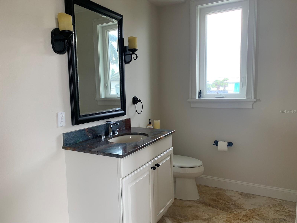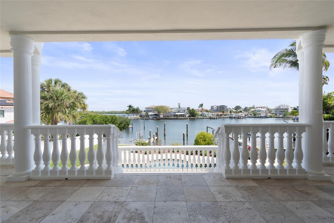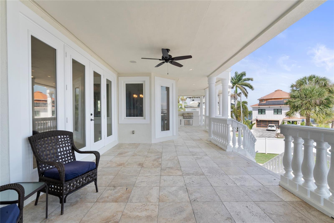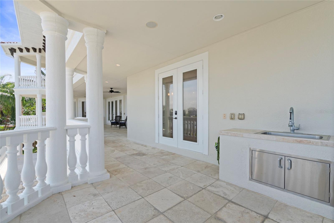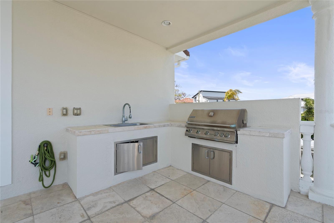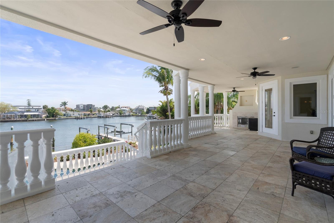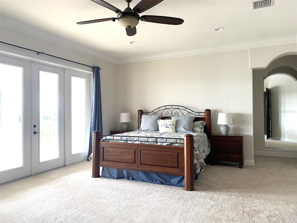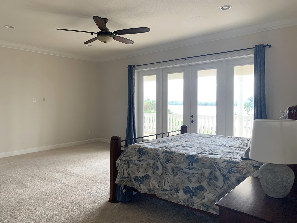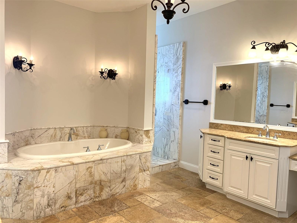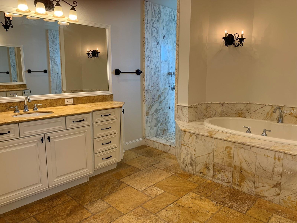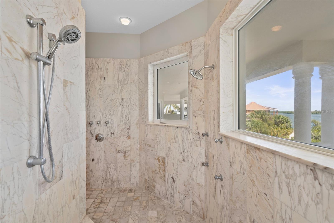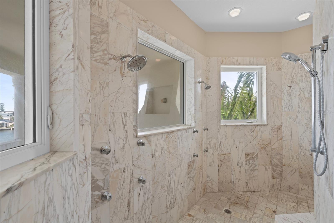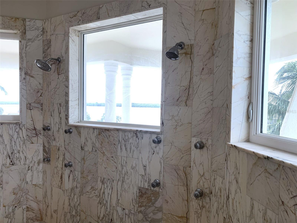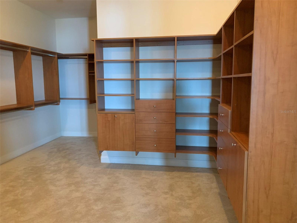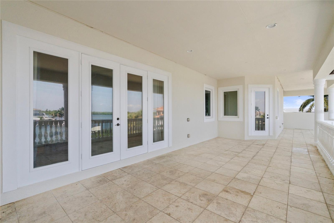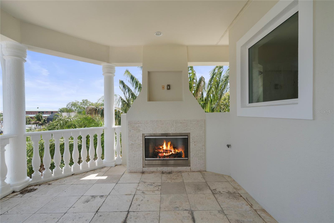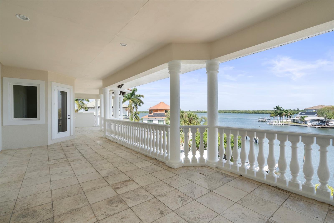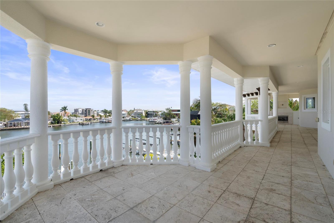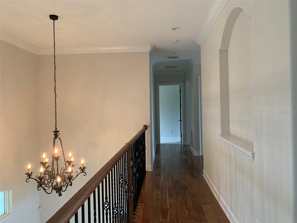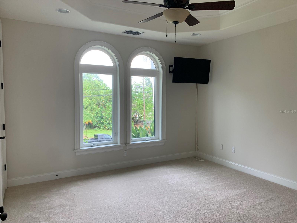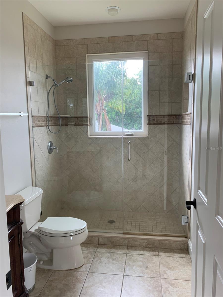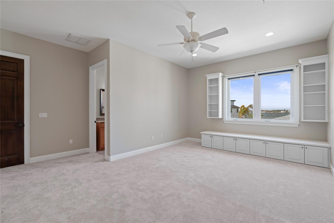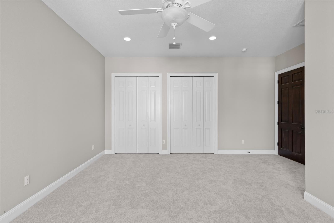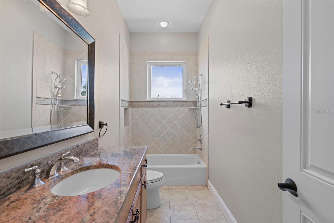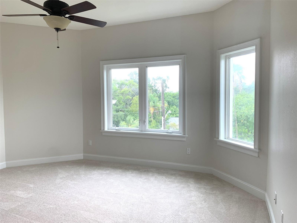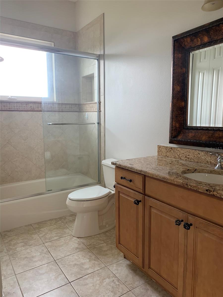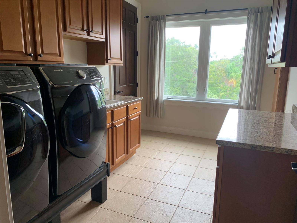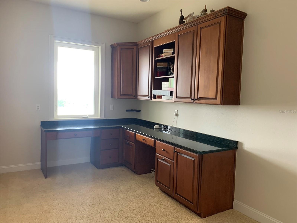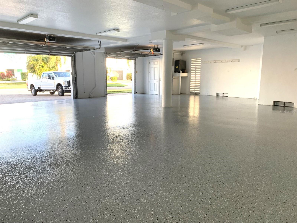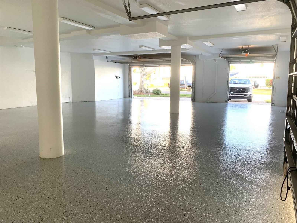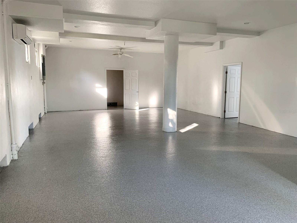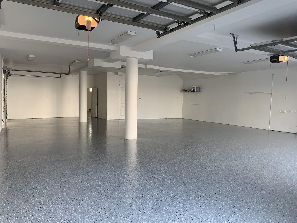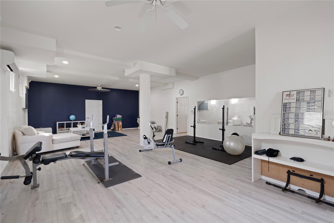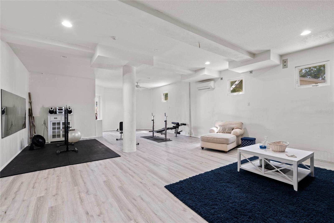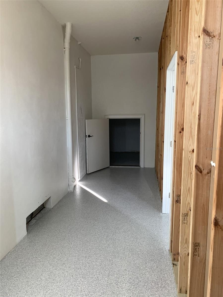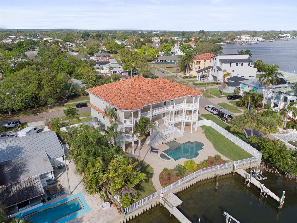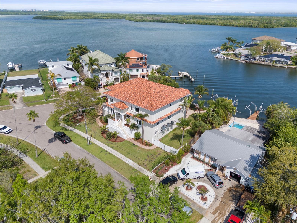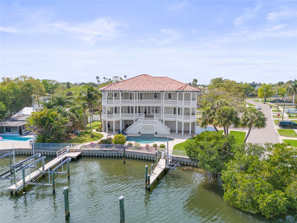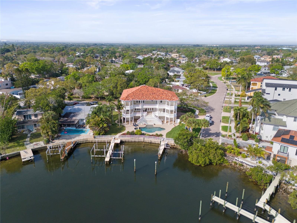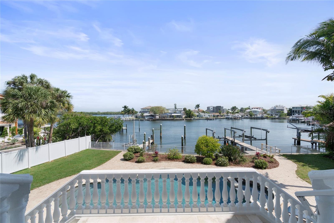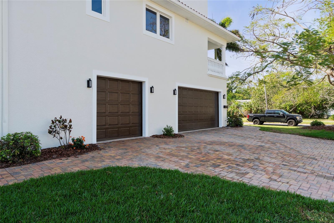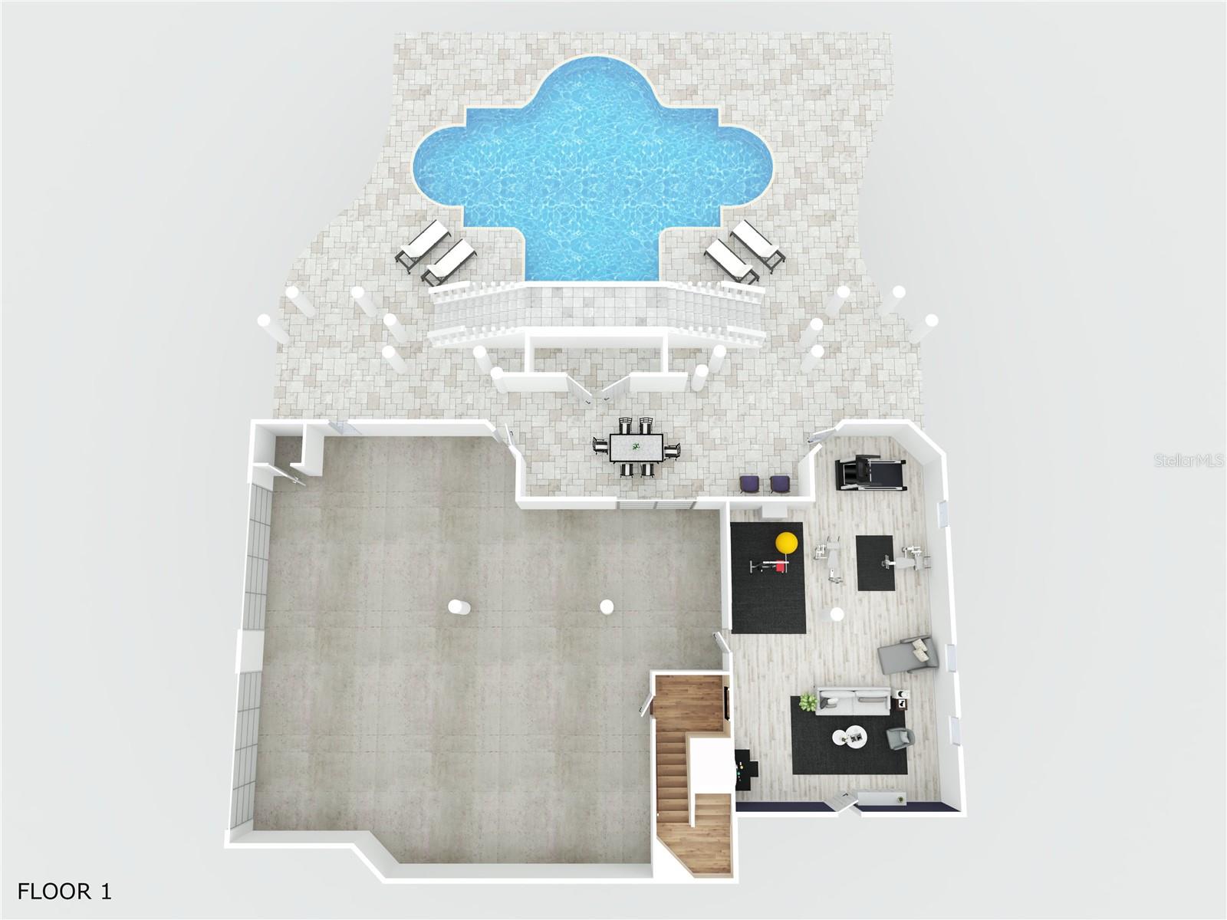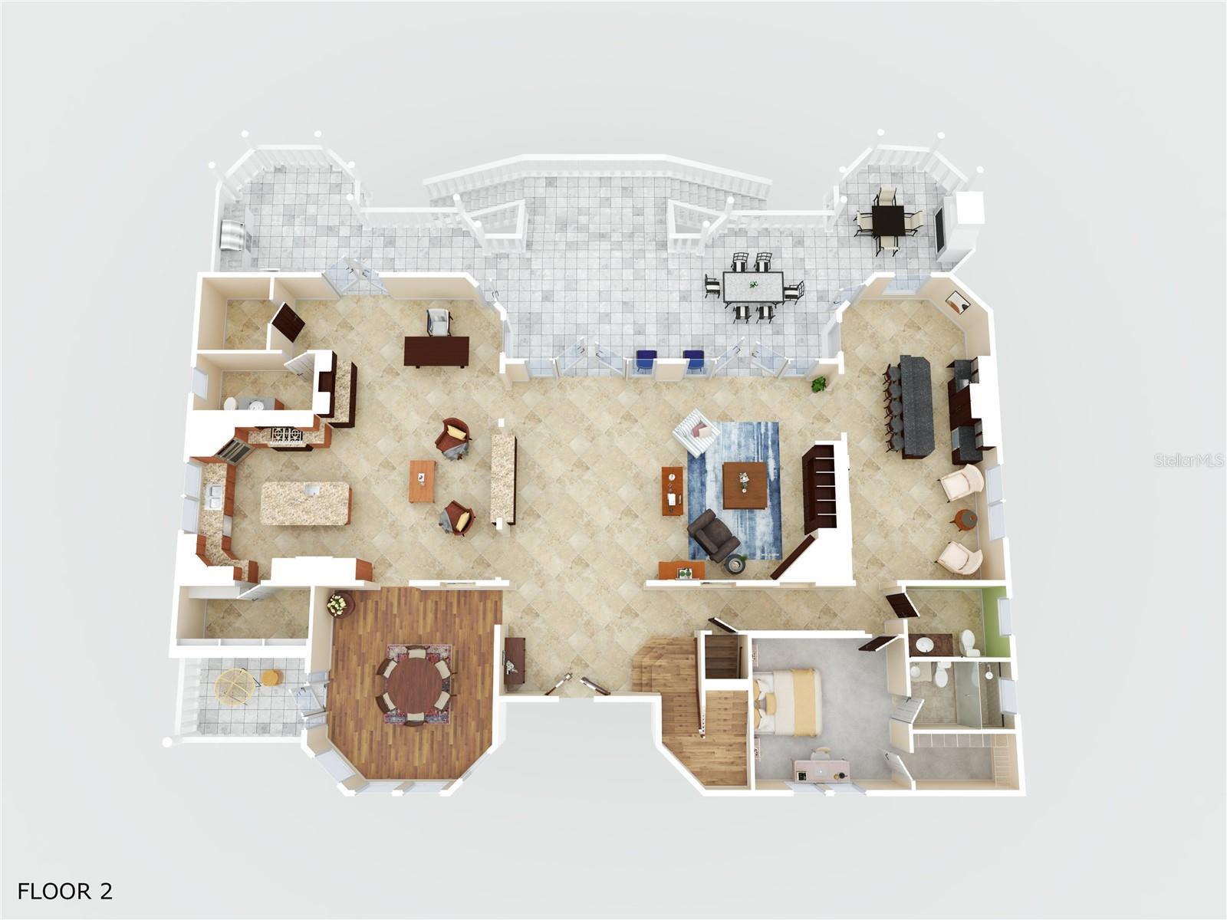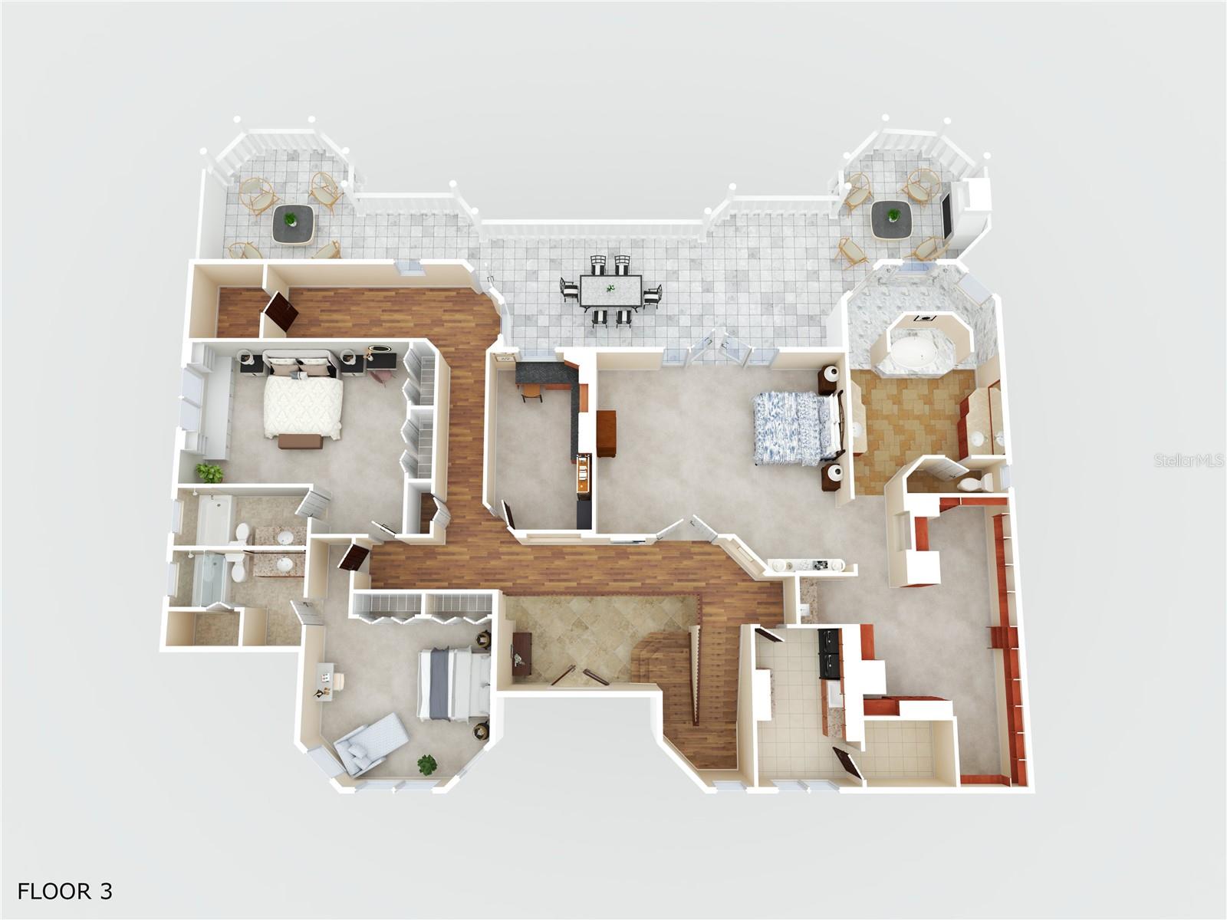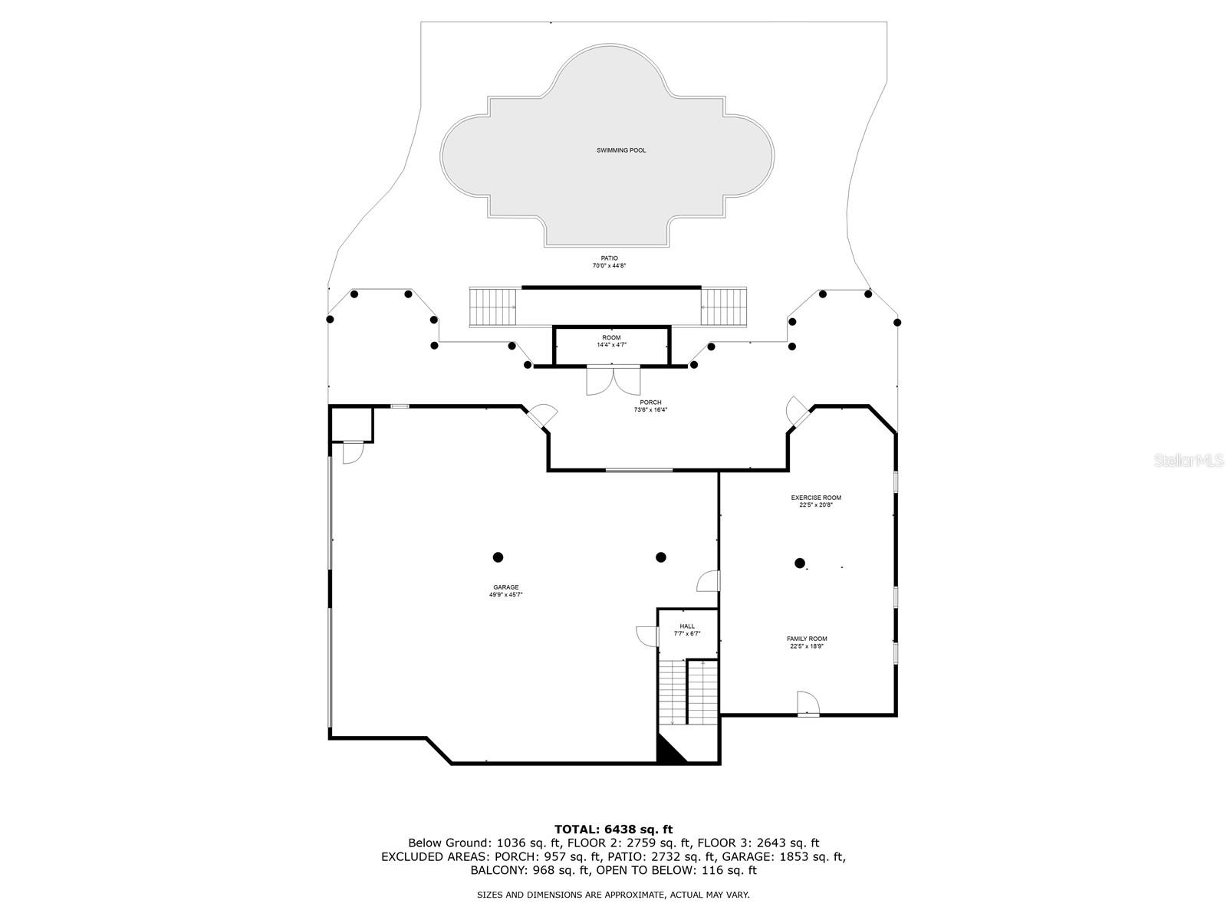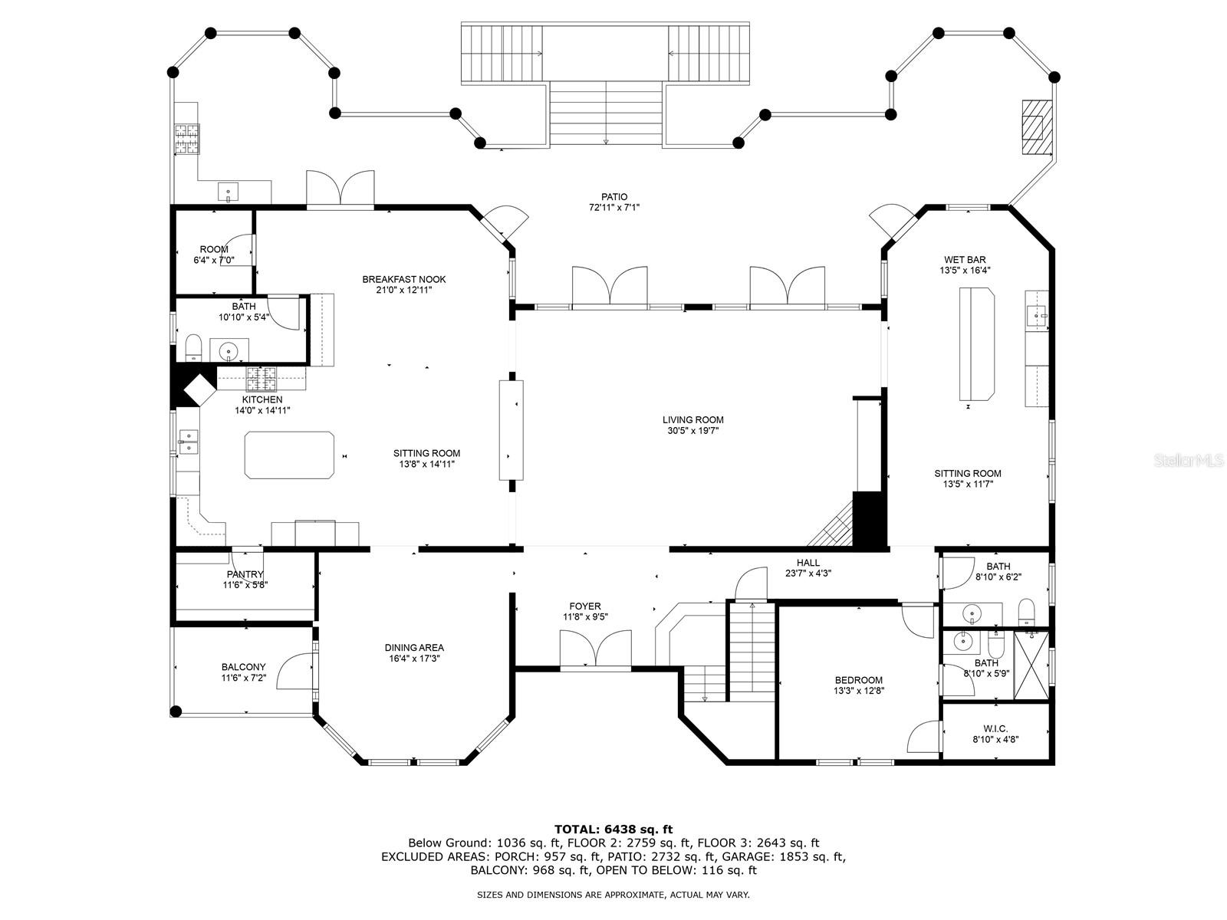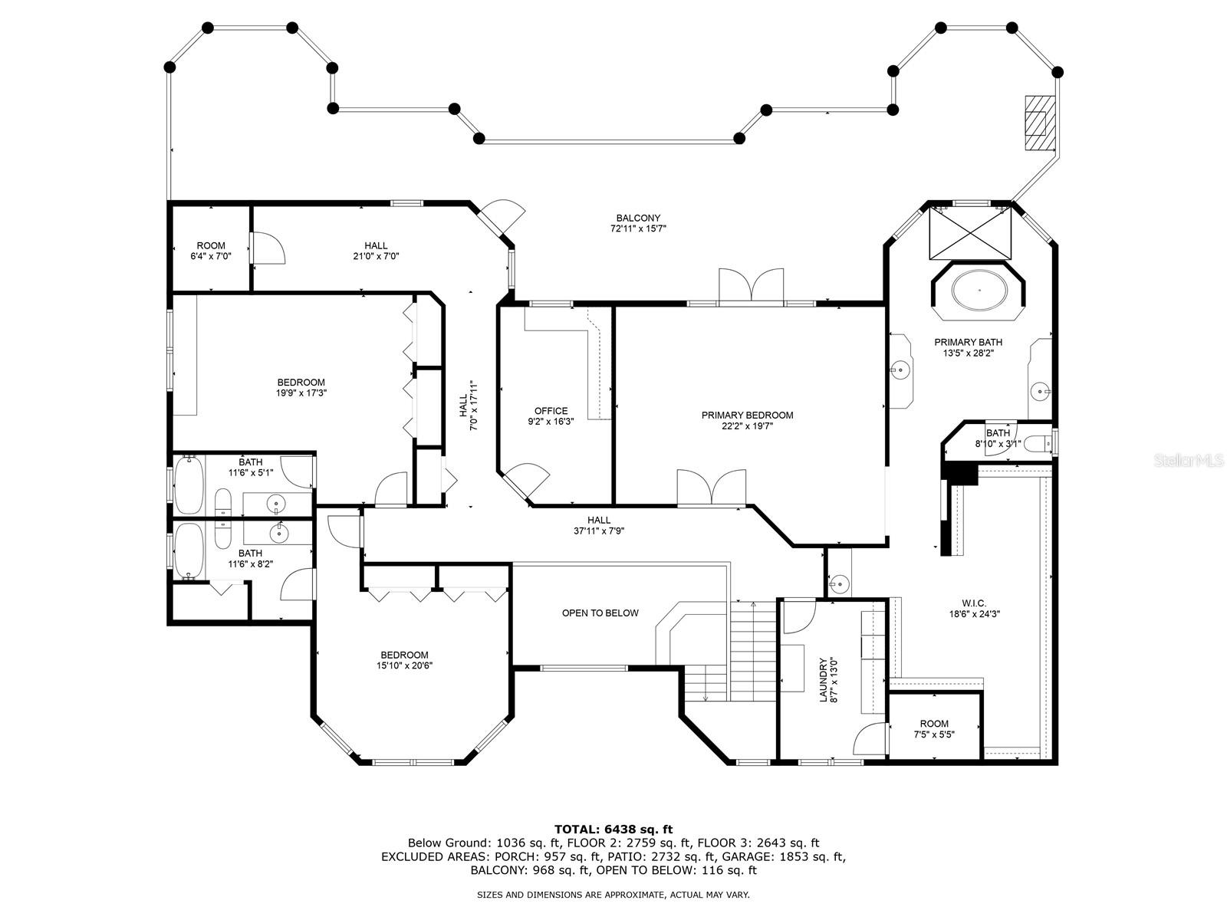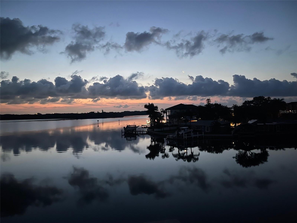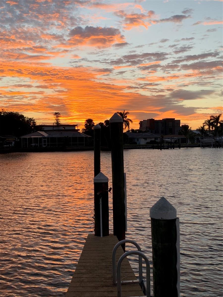Contact Laura Uribe
Schedule A Showing
1855 Bayou Grande Boulevard Ne, ST PETERSBURG, FL 33703
Priced at Only: $3,499,000
For more Information Call
Office: 855.844.5200
Address: 1855 Bayou Grande Boulevard Ne, ST PETERSBURG, FL 33703
Property Photos
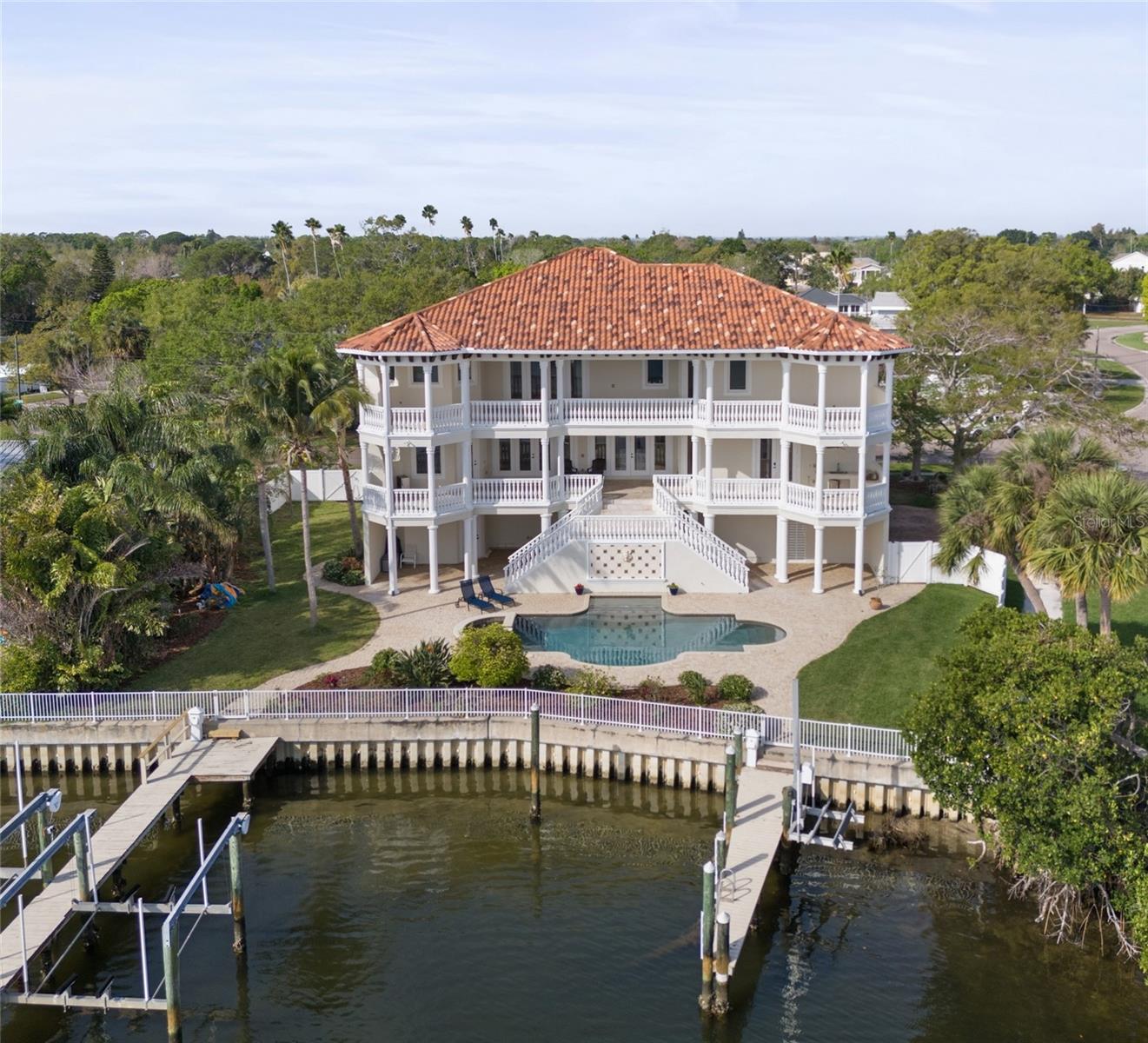
Property Location and Similar Properties
- MLS#: TB8348318 ( Residential )
- Street Address: 1855 Bayou Grande Boulevard Ne
- Viewed: 102
- Price: $3,499,000
- Price sqft: $285
- Waterfront: Yes
- Wateraccess: Yes
- Waterfront Type: Bay/Harbor
- Year Built: 2008
- Bldg sqft: 12297
- Bedrooms: 4
- Total Baths: 6
- Full Baths: 4
- 1/2 Baths: 2
- Garage / Parking Spaces: 7
- Days On Market: 14
- Additional Information
- Geolocation: 27.8237 / -82.6031
- County: PINELLAS
- City: ST PETERSBURG
- Zipcode: 33703
- Subdivision: Shore Acres Edgewater Sec
- Elementary School: Shore Acres Elementary PN
- High School: Northeast High PN
- Provided by: DALTON WADE INC
- Contact: Katie Engelman
- 888-668-8283

- DMCA Notice
-
DescriptionYour own private mini marina! This magnificent estate is situated on a true double lot with over 110' of deep sailboat waterfront, no fixed bridges to the Gulf, and panoramic views of Tampa Bay and Weedon Island Preserve. This waterfront oasis boasts dual docks with a 12,000 lb lift, 10,000 lb lift, PWC lift, and pilings to moor your yacht. The ultimate in luxury, this 4 bedroom, 6 bathroom Mediterranean home contains over 5,900 sqft of exquisite finishes, plus an additional 1,000 sqft bonus room (not included in the living space square footage) with ductless AC/heat and storage space. This home features imported Italian travertine floors that shine like glass, newly refinished walnut hardwood flooring, commercial grade structural construction (steel beam supports and cement block from the foundation to the top of the 3rd floor), custom cabinetry, one indoor and two outdoor fireplaces on each of the two 1,100 sq ft balconies overlooking open views of Tampa Bay and Weedon Island, an outdoor kitchen, an elevator to all 3 levels, and a custom oversized garage perfect for parking up to 7 vehicles. The grand floor plan offers formal dining and living rooms as well as an eat in gourmet kitchen, office, library, luxury bar room, and breakfast nook.Watch the dolphin and manatee play from one of your docks or balconies. This priceless Bayou Grande location is less than 15 minutes to downtown St. Petersburg and 30 minutes to downtown Tampa and Tampa International Airport. First rate private schools just minutes away (Shorecrest, Canterbury, LCC) and the brand new Mangrove Bay Middle School. Over the top quality and lot size make this custom home a masterpiece that could not be duplicated at today's prices. The entire exterior and interior of the home have been freshly repainted. Brand new polyurea (stronger than epoxy!) floors have been installed in the 3000 sqft garage and have a transferable warranty to the new owner. All interior floors are either new or professionally refinished, along with many more updates! AC has six separate zones and all AC units are relatively new. Listing agent is the owner.
Features
Waterfront Description
- Bay/Harbor
Appliances
- Bar Fridge
- Built-In Oven
- Convection Oven
- Cooktop
- Dishwasher
- Disposal
- Dryer
- Exhaust Fan
- Freezer
- Gas Water Heater
- Ice Maker
- Microwave
- Range
- Range Hood
- Refrigerator
- Tankless Water Heater
- Washer
- Water Softener
- Wine Refrigerator
Home Owners Association Fee
- 0.00
Carport Spaces
- 0.00
Close Date
- 0000-00-00
Cooling
- Central Air
Country
- US
Covered Spaces
- 0.00
Exterior Features
- Balcony
- Irrigation System
- Outdoor Grill
- Outdoor Kitchen
- Private Mailbox
- Rain Gutters
- Sidewalk
- Storage
Flooring
- Carpet
- Travertine
- Wood
Furnished
- Unfurnished
Garage Spaces
- 7.00
Heating
- Central
High School
- Northeast High-PN
Interior Features
- Accessibility Features
- Ceiling Fans(s)
- Chair Rail
- Coffered Ceiling(s)
- Crown Molding
- Eat-in Kitchen
- Elevator
- High Ceilings
- Kitchen/Family Room Combo
- L Dining
- Open Floorplan
- PrimaryBedroom Upstairs
- Solid Wood Cabinets
- Stone Counters
- Thermostat
- Tray Ceiling(s)
- Vaulted Ceiling(s)
- Walk-In Closet(s)
- Wet Bar
Legal Description
- SHORE ACRES EDGEWATER SEC BLKS 7
- 8
- 9
- 10
- 11
- 12 & 16 BLK 16
- LOTS 1 & 2
Levels
- Three Or More
Living Area
- 5884.00
Area Major
- 33703 - St Pete
Net Operating Income
- 0.00
Occupant Type
- Owner
Parcel Number
- 33-30-17-81274-016-0020
Pool Features
- Child Safety Fence
- Gunite
- In Ground
- Lighting
- Salt Water
Property Type
- Residential
Roof
- Tile
School Elementary
- Shore Acres Elementary-PN
Sewer
- Public Sewer
Tax Year
- 2024
Township
- 30
Utilities
- BB/HS Internet Available
- Cable Available
- Electricity Connected
- Fire Hydrant
- Phone Available
- Public
- Sewer Connected
Views
- 102
Virtual Tour Url
- https://www.propertypanorama.com/instaview/stellar/TB8348318
Water Source
- Public
Year Built
- 2008






