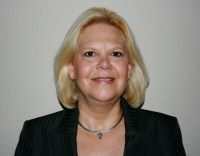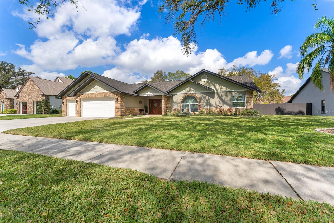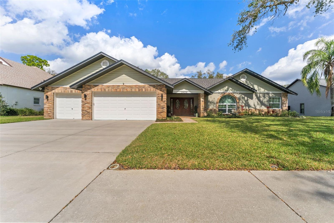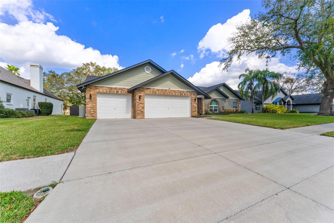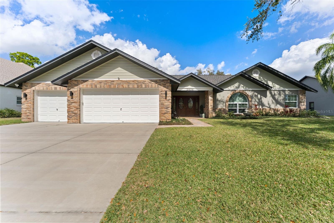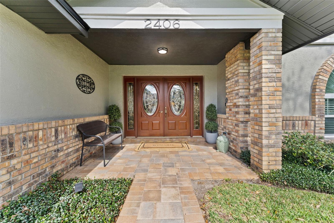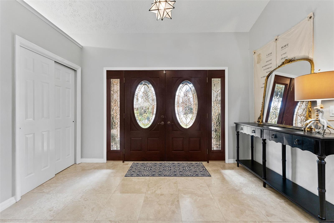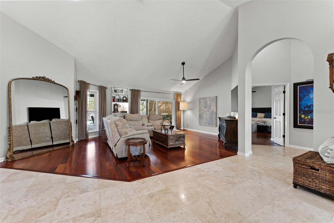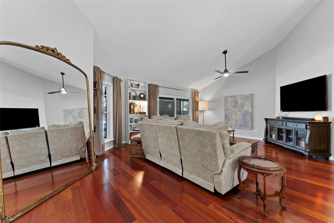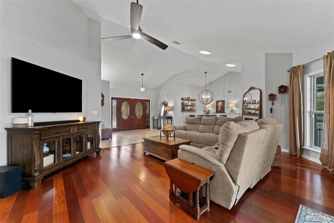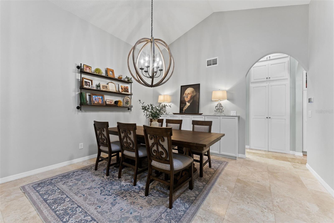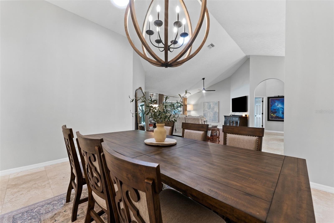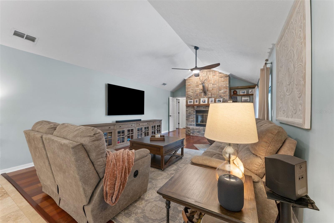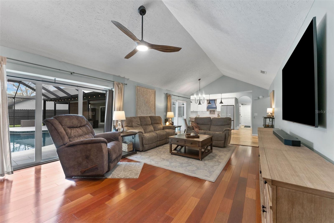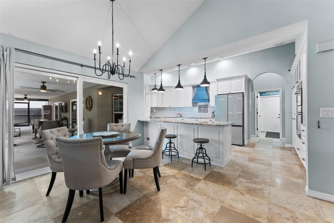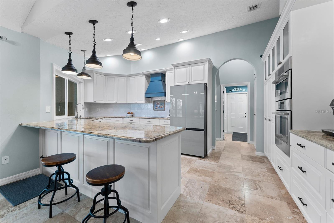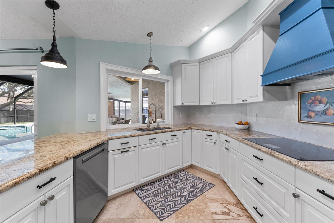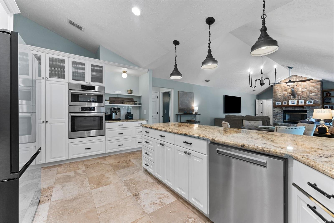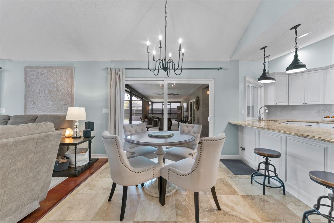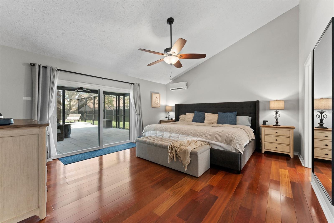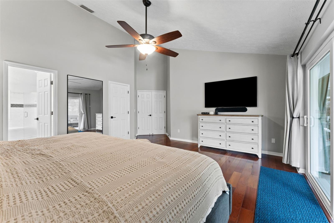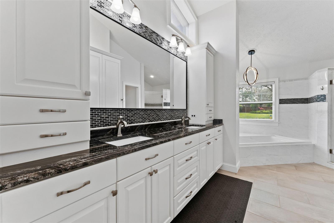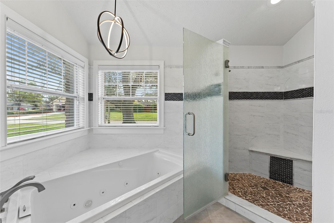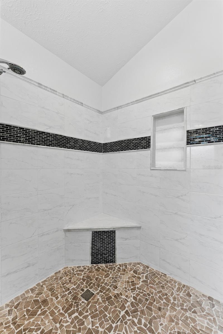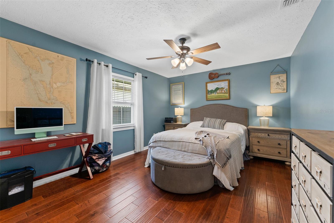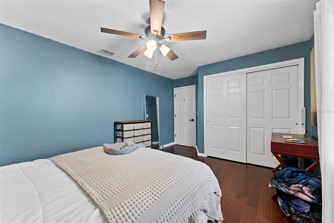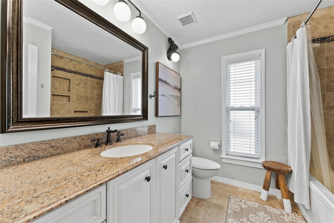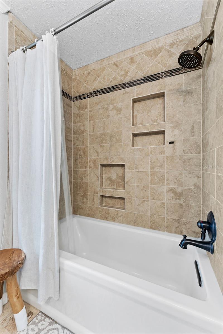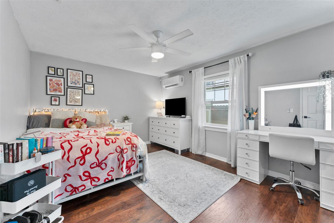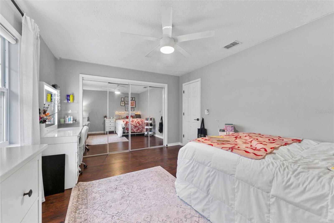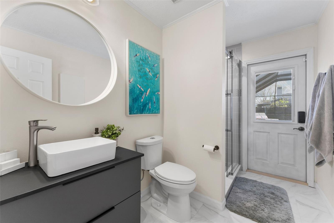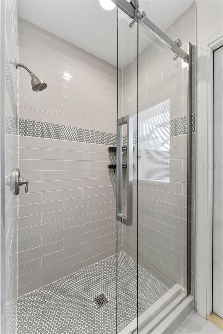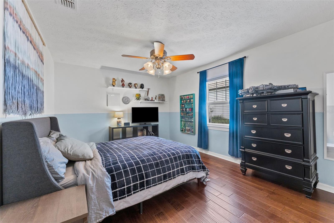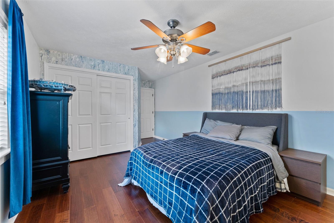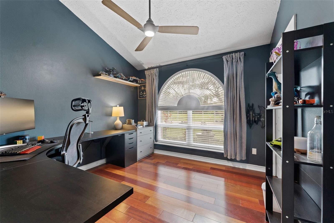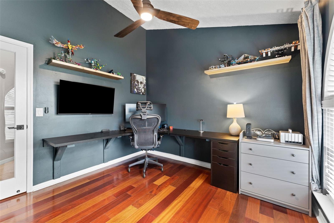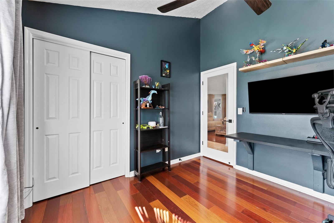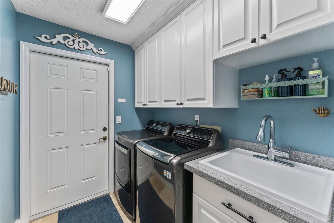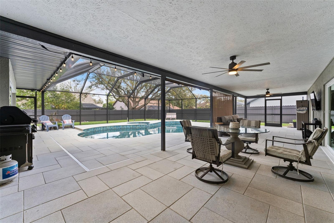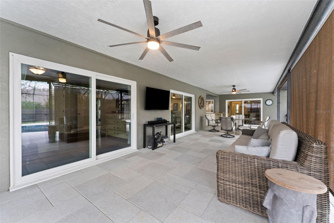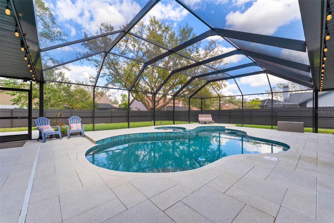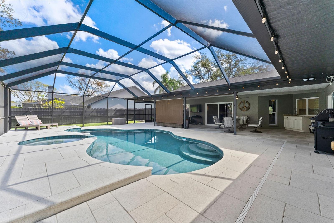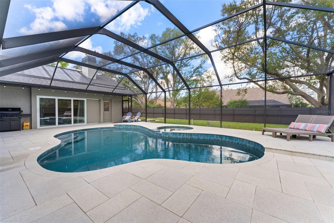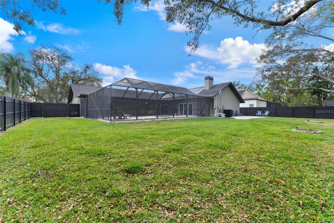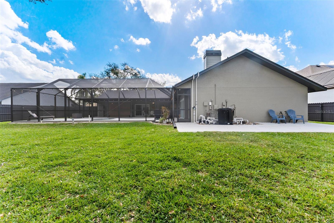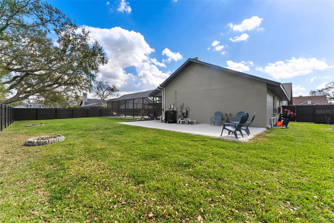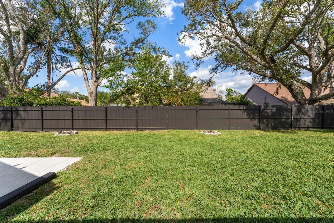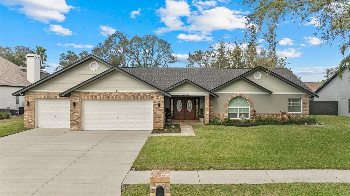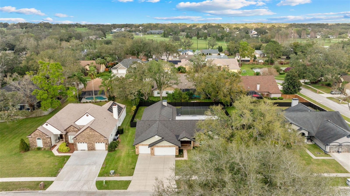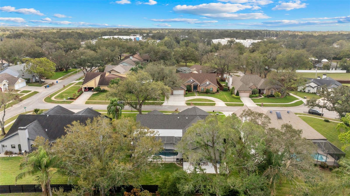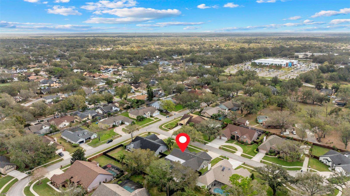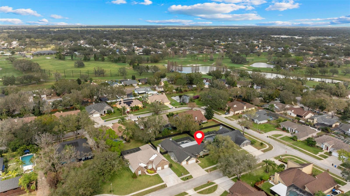Contact Laura Uribe
Schedule A Showing
2406 Natures Court, VALRICO, FL 33596
Priced at Only: $720,000
For more Information Call
Office: 855.844.5200
Address: 2406 Natures Court, VALRICO, FL 33596
Property Photos
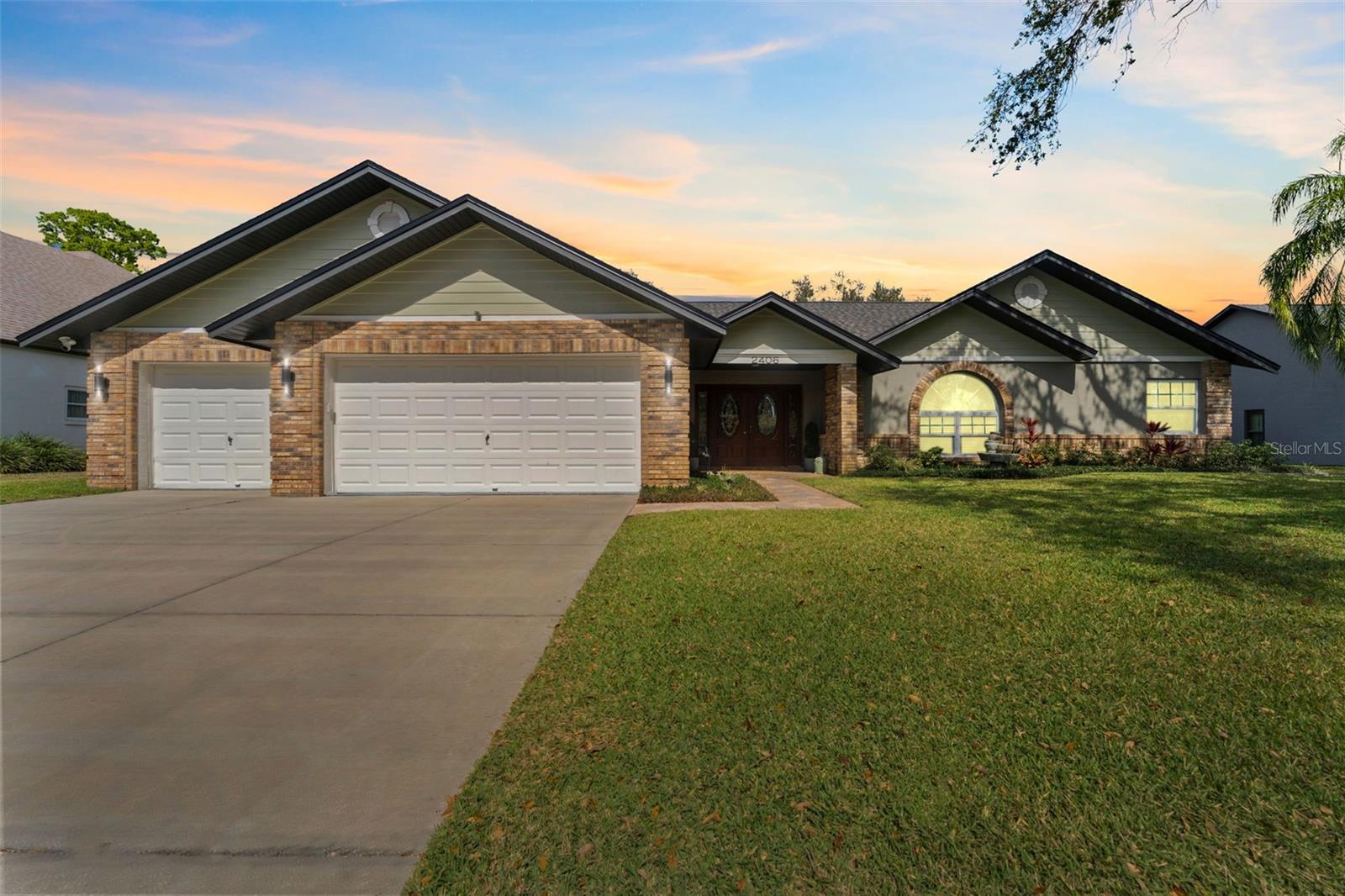
Property Location and Similar Properties
- MLS#: TB8349321 ( Residential )
- Street Address: 2406 Natures Court
- Viewed: 33
- Price: $720,000
- Price sqft: $157
- Waterfront: No
- Year Built: 1989
- Bldg sqft: 4578
- Bedrooms: 5
- Total Baths: 3
- Full Baths: 3
- Garage / Parking Spaces: 3
- Days On Market: 9
- Additional Information
- Geolocation: 27.8999 / -82.2422
- County: HILLSBOROUGH
- City: VALRICO
- Zipcode: 33596
- Subdivision: Buckhorn Run
- Elementary School: Buckhorn HB
- Middle School: Mulrennan HB
- High School: Durant HB
- Provided by: KELLER WILLIAMS SUBURBAN TAMPA
- Contact: Joe Alvarez
- 813-684-9500

- DMCA Notice
-
DescriptionA rare opportunity to own your dream home! Prime location, updated & gorgeous!!! This meticulously maintained and completely renovated home offers an unparalleled living experience. Situated on a cul de sac in the quiet buckhorn run neighborhood the location is perfect and allows the owners to experience gracious living in an exceptional ranch 5 bedroom, 3 bathroom home. This incredible property has it all and it shows in every detail of the home. The lush manicured lawn, brick accents, oversized paved porch and large double front doors are just the beginning of all the charm this home offers. Enter the home into the large entry way which opens to the formal living room and dining space boasting soaring 12 ft. Vaulted ceilings, travertine tile and wood floors along with updated designer lighting. Adjacent to the formal living spaces there is an office that can also be used as a 5th bedroom. The kitchen is any chef's dream with top of the line appliances including thermador freedom cooktop, bosch oven combo, and meile dishwasher. The kitchen has newly refinished custom cabinetry with crown, storage drawer pull outs, designer tile backsplash, updated lighting and granite counter tops. This amazing kitchen is perfect for both casual family meals and entertaining. Enjoy sipping your morning coffee in the spacious breakfast nook while basking in the morning sun that floods through the large sliders leading to the patio. The brick, wood burning fireplace is the center piece of the family room; add in the wood floors, vaulted ceilings and an extra large pocket slider leading to the pool area and you have a space that is perfect for everyone in the family enjoy. Step through the double doors and into the owners suite to find your personal retreat. The master suite features wood floors, high ceilings, french doors, a slider out to the pool and walk in closet. Enjoy your own personal spa like bathroom featuring dual sinks, jacuzzi tub, designer lighting and tile features, custom cabinets, granite and large shower. This home offers three more bedrooms and two full baths all updated and offering the space and style you expect in an exceptional home. Looking for paradise? Step outside and onto the spacious patio featuring designer shellock pavers and you are sure to find it! The sparking pool with new pool cage invites you to kick off your shoes, grab a cold drink and just relax awhile. This pool area and fully fence backyard are the perfect spot to enjoy gatherings with family and friends. So much care and attention has been given to update this home including ; new roof and pool cage (2023), new a/c (2024), mini split a/c one (2023) one (2024), shellock pavers and pebble finish with multi color led lights, solar and heat pump heaters (2024), hot water heater (2022), all kitchen appliances (2023 2024), kitchen updated (2022), metal 6ft privacy fence (2024), water softener (2023), additional sub panel electrical with generator hook up in backyard and so much more!! Located in a prime location offering privacy, reclaimed water, low hoa fees, easy access to shops, restaurants and medical offices this home truly is a dream and a must see!
Features
Appliances
- Built-In Oven
- Cooktop
- Dishwasher
- Disposal
- Exhaust Fan
- Microwave
- Refrigerator
Home Owners Association Fee
- 395.00
Association Name
- Univ Prop Inc
Association Phone
- 813-980-1000
Carport Spaces
- 0.00
Close Date
- 0000-00-00
Cooling
- Central Air
Country
- US
Covered Spaces
- 0.00
Exterior Features
- Irrigation System
- Private Mailbox
- Rain Gutters
- Sidewalk
- Sliding Doors
Flooring
- Carpet
- Tile
- Travertine
- Wood
Garage Spaces
- 3.00
Heating
- Central
- Electric
High School
- Durant-HB
Interior Features
- Cathedral Ceiling(s)
- Ceiling Fans(s)
- Crown Molding
- Eat-in Kitchen
- High Ceilings
- Kitchen/Family Room Combo
- Solid Surface Counters
- Solid Wood Cabinets
- Split Bedroom
- Walk-In Closet(s)
- Window Treatments
Legal Description
- BUCKHORN RUN LOT 31
Levels
- One
Living Area
- 3052.00
Lot Features
- Cul-De-Sac
- In County
- Landscaped
- Level
- Oversized Lot
- Sidewalk
Middle School
- Mulrennan-HB
Area Major
- 33596 - Valrico
Net Operating Income
- 0.00
Occupant Type
- Owner
Parcel Number
- U-06-30-21-365-000000-00031.0
Pets Allowed
- No
Pool Features
- Gunite
- Screen Enclosure
Possession
- Close of Escrow
Property Type
- Residential
Roof
- Shingle
School Elementary
- Buckhorn-HB
Sewer
- Public Sewer
Style
- Contemporary
- Florida
Tax Year
- 2024
Township
- 30
Utilities
- BB/HS Internet Available
- Cable Available
- Cable Connected
Views
- 33
Virtual Tour Url
- https://www.propertypanorama.com/instaview/stellar/TB8349321
Water Source
- Public
Year Built
- 1989
Zoning Code
- RSC-3
