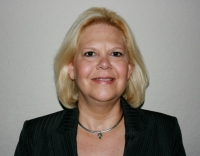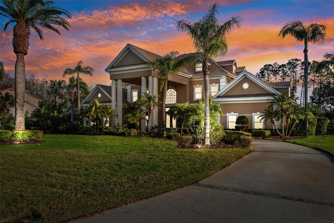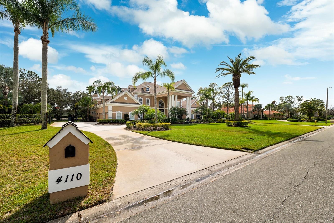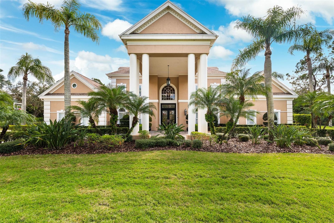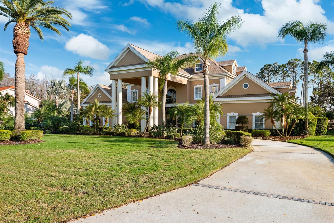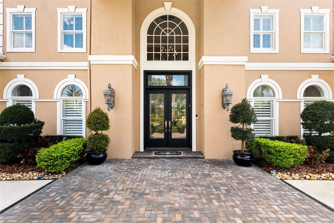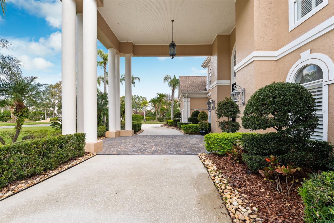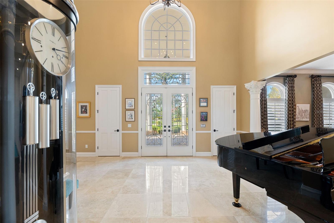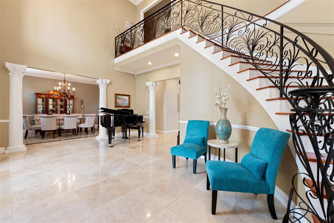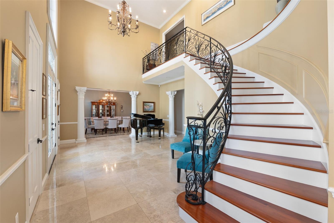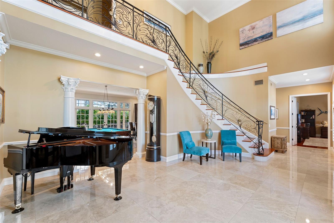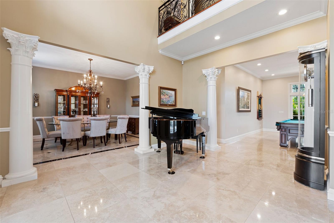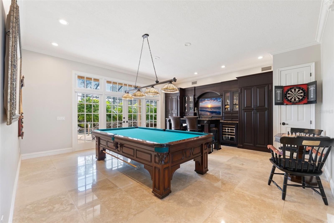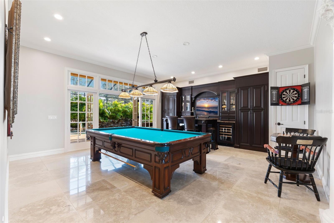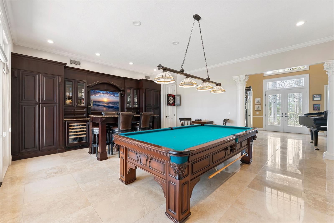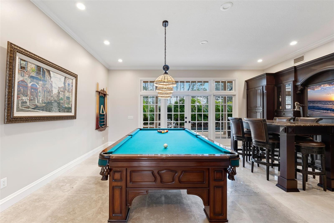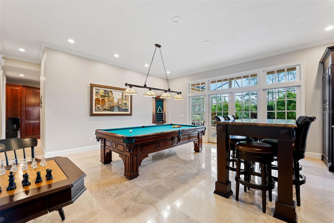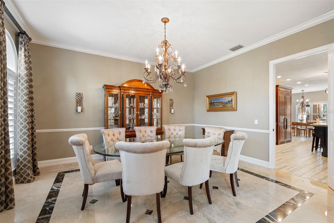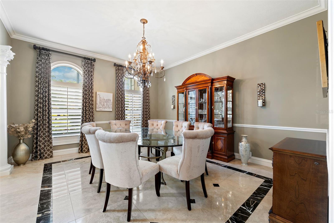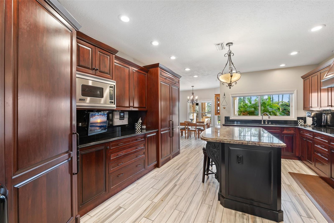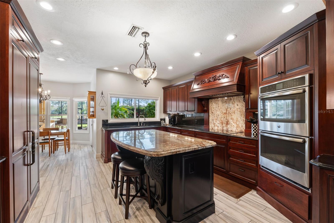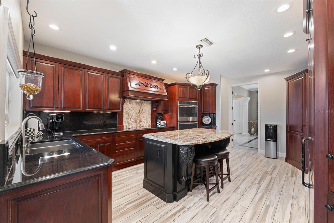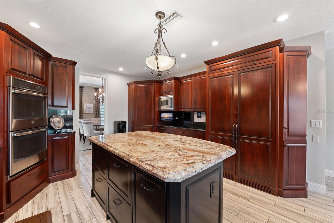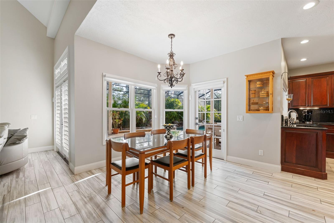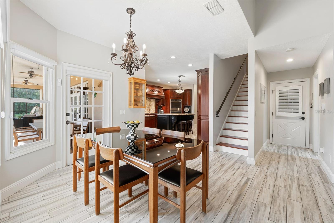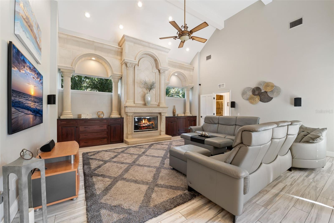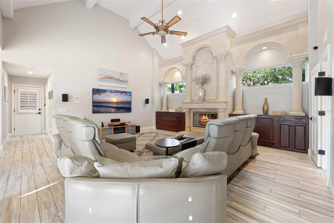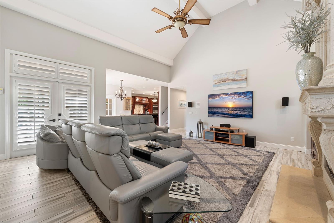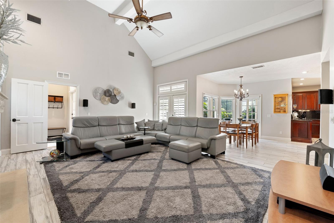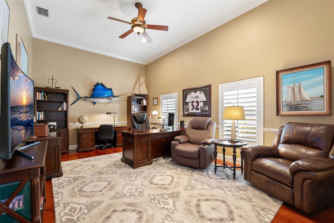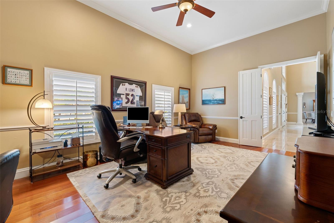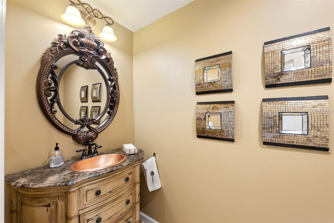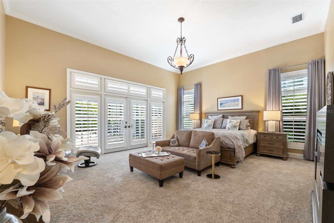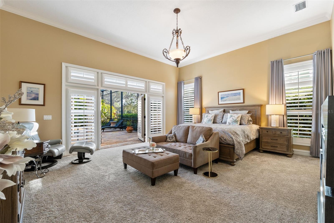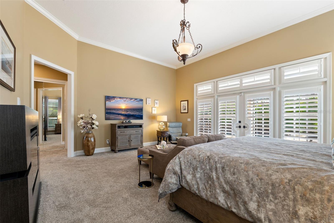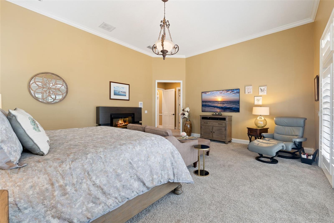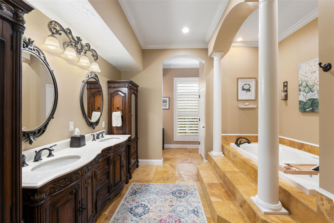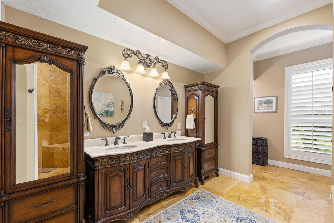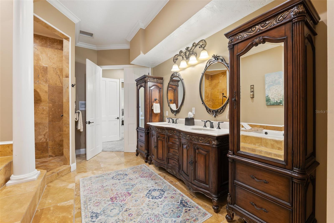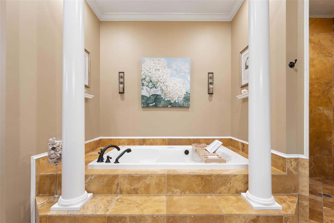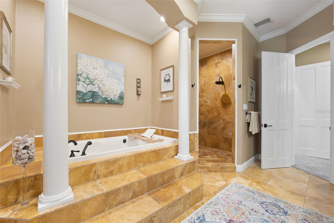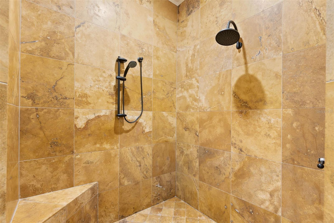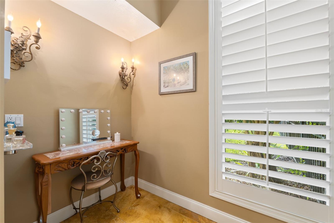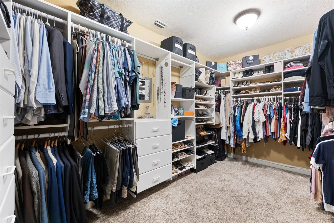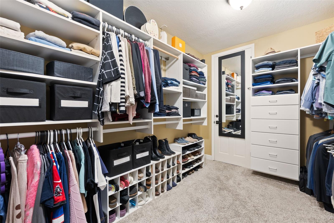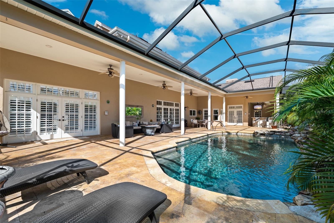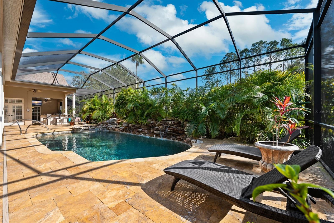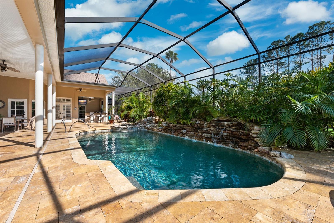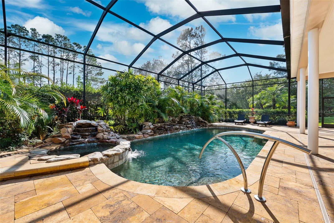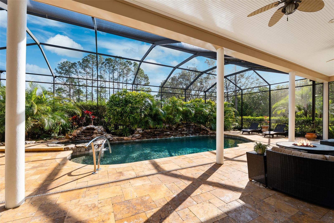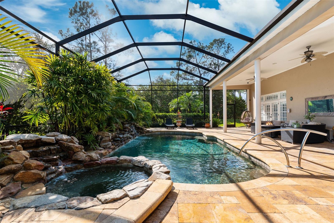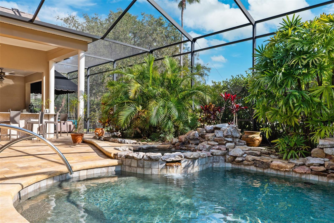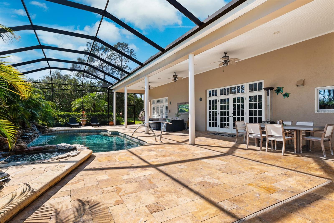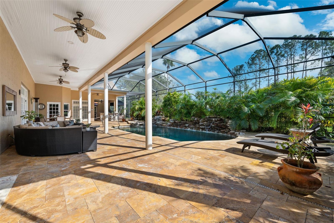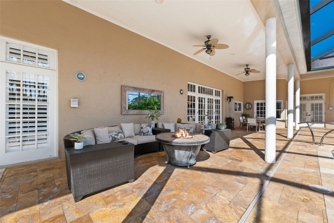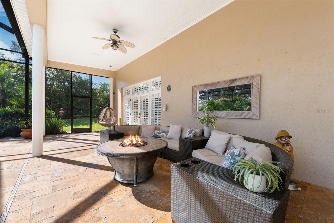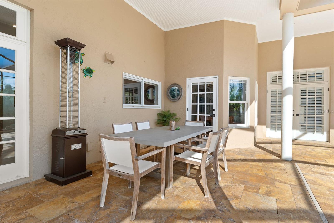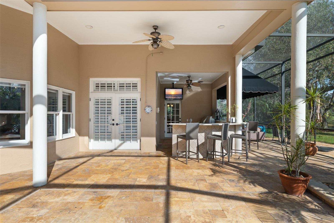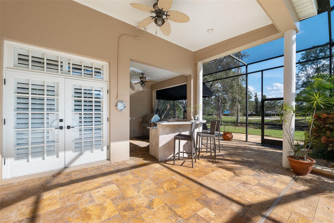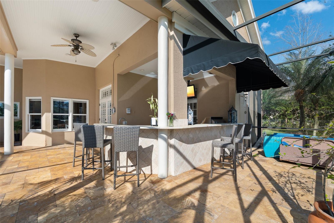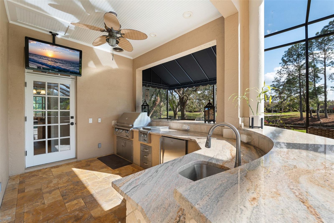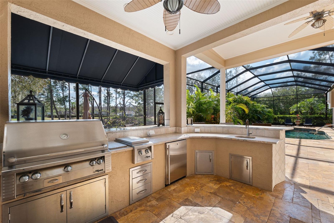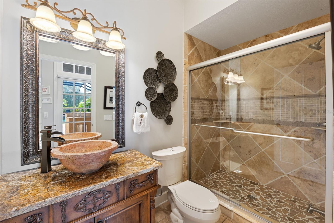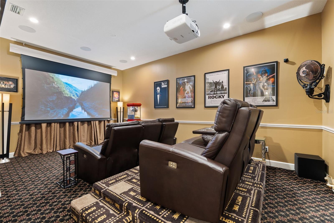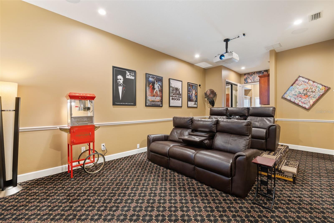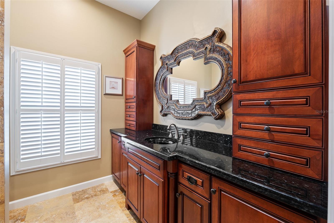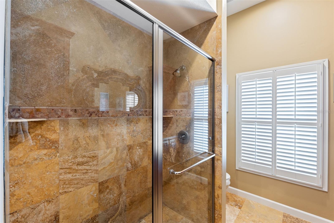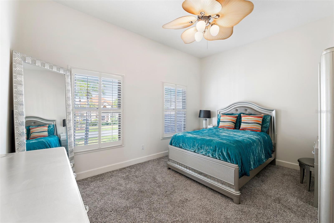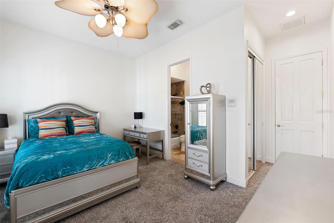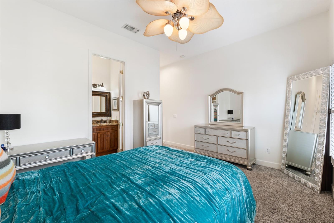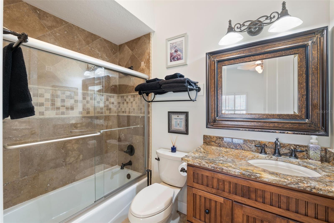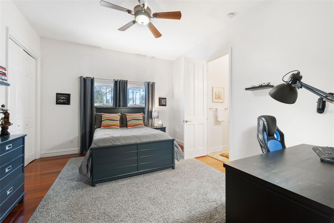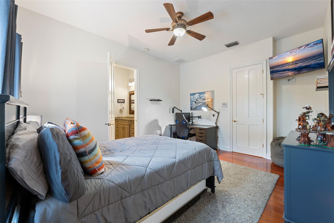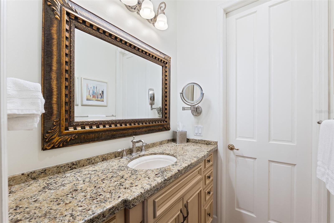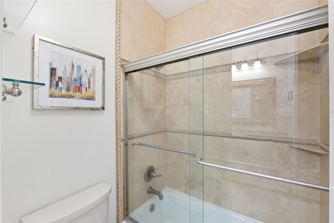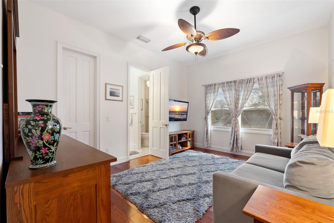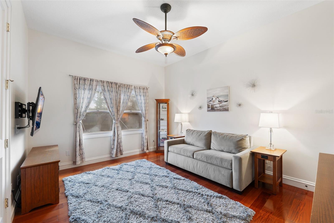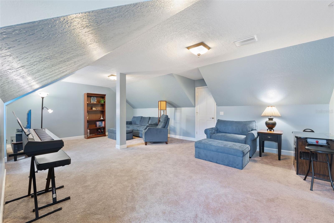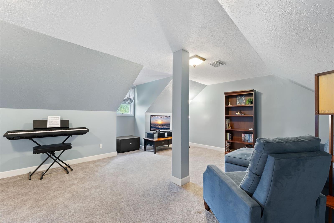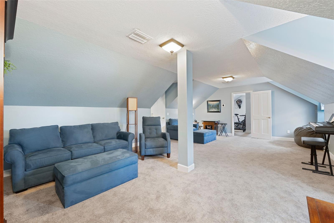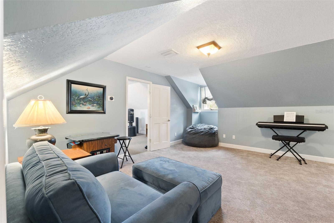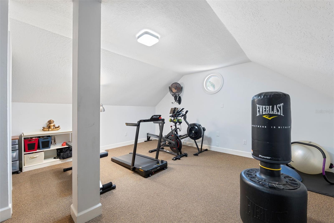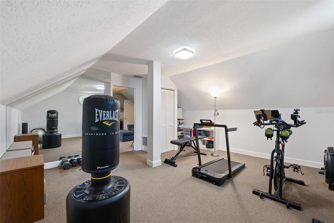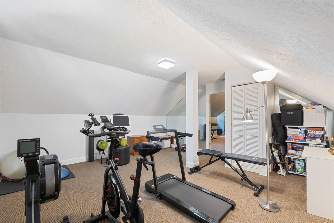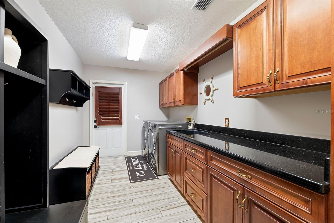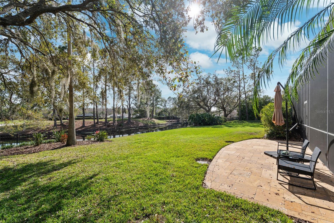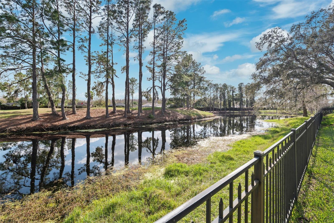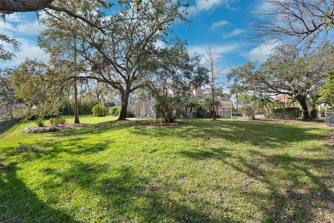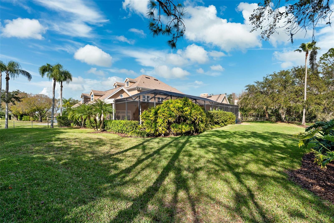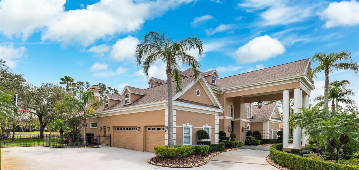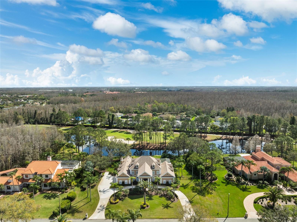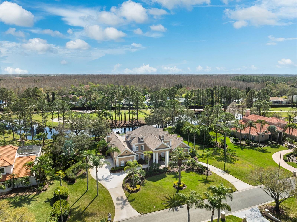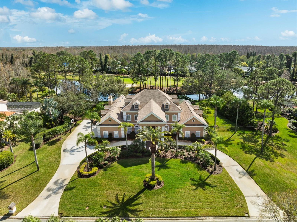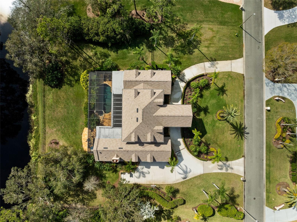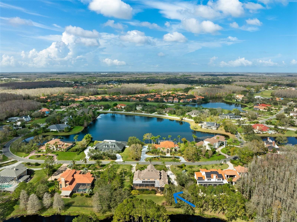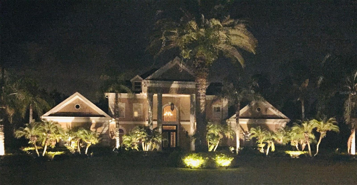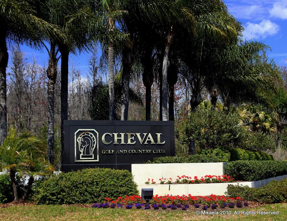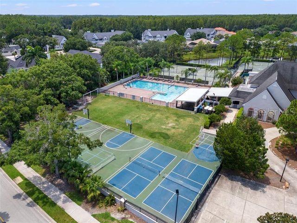Contact Laura Uribe
Schedule A Showing
4110 Highland Park Circle, LUTZ, FL 33558
Priced at Only: $2,350,000
For more Information Call
Office: 855.844.5200
Address: 4110 Highland Park Circle, LUTZ, FL 33558
Property Photos
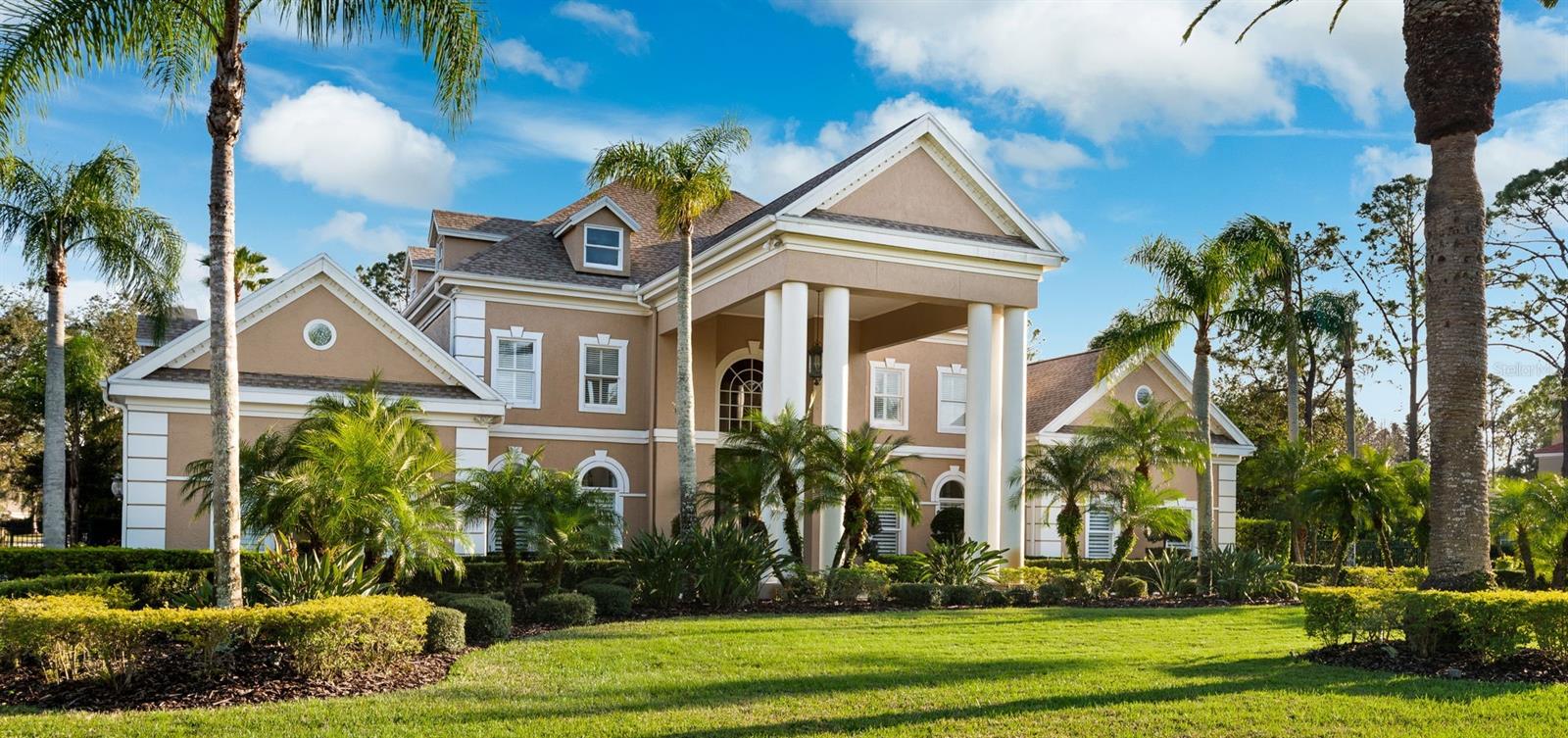
Property Location and Similar Properties
- MLS#: TB8349520 ( Residential )
- Street Address: 4110 Highland Park Circle
- Viewed: 212
- Price: $2,350,000
- Price sqft: $328
- Waterfront: No
- Year Built: 1989
- Bldg sqft: 7156
- Bedrooms: 5
- Total Baths: 6
- Full Baths: 5
- 1/2 Baths: 1
- Garage / Parking Spaces: 3
- Days On Market: 153
- Acreage: 1.01 acres
- Additional Information
- Geolocation: 28.1435 / -82.5124
- County: HILLSBOROUGH
- City: LUTZ
- Zipcode: 33558
- Subdivision: Cheval Polo Golf Cl Phas
- Elementary School: McKitrick
- Middle School: Martinez
- High School: Steinbrenner
- Provided by: STAR BAY REALTY CORP.
- Contact: Angela Huber
- 813-533-6467

- DMCA Notice
-
DescriptionWelcome to 4110 Highland Park Circle, a luxurious 1 acre estate nestled in the distinguished gated community of Cheval Golf and Country Club. Imagine waking each morning in this custom, move in ready home that offers luxury, comfort, convenience, and breathtaking pond and golf course vistas. Boasting a true five bedroom layout, plus a dedicated entertainment room, office, bonus room and exercise room, this home sprawls across a large lot on a quiet street in Cheval East, a highly desirable community, with 24 hr staffed security entrances and easy access to the Veterans Expway, Tampa Int'l Airport, downtown Tampa, and the beautiful Gulf beaches. Step inside the dramatic two story foyer and be captivated by the elegant iron staircase, high cathedral ceilings, a motorized chandelier, rich marble and hardwood floors, exquisite crown moldings, and classic lighting. Gather in style in the full elegant dining room or in the 1st floor entertainment space, complete with a custom built bar housing two 24 inch U Line wine refrigerators, a 50 inch mirror built in TV, ample space for a professional size pool table, and double French doors to take the party outside. The chef's kitchen is a culinary haven, equipped with upscale appliances including double ovens, a warming drawer, four convenient refrigerator drawers in the island, in addition to the built in separate refrigerator and freezer, induction cooktop and a hidden walk in pantry. From the spacious breakfast room, seemlessly flow by 2nd staircase to upper level or to the living room, featuring a stone mantle, remote controlled gas fireplace, a beverage refrigerator, a 5 speaker surround system, a vaulted ceiling and built in cabinetry, creating a warm and inviting atmosphere. Indulge in the first floor master suite a true retreat, giving owners ample space for furnishings, with its walk in closet and luxurious master bathroom boasting a separate double shower and a soothing Jacuzzi lighted whirlpool tub. Upstairs, four additional bedrooms and three ensuite bathrooms await. One of the bedrooms has been converted into a theater room with all the bells and whistles for viewing your favorite films on the large screen with surround sound in comfortable recliners. Step outside to the stunning, fully screened, travertine lanai, overlooking the sparkling gas and solar heated saltwater pool and spa, with cascading rock waterfalls operated by AquaLink smart controls. Host unforgettable gatherings with an impressive and fully equipped outdoor kitchen and bar complete with an Alfresco 3 burner gas grill, 2 burner cooktop, refrigerator, sink, abundant bar seating, and distinct lounging and dining areas. This outdoor retreat is drenched in lush tropical foliage providing privacy and separation from the golf course by a pond and large fenced grass backyard, while still offering a serene view of fairway and green a picturesque backdrop to your everyday life. Add'l features include new roof (2021), multi zoned HVAC with smart controls, water softener, smart ADT security system, and intercom system with radio and Bluetooth. Zoned for highly rated local public schools (McKitrick/Martinez/Steinbrenner) and the Cheval Golf & Athletic Club (18 hole par 4 golf course, clubhouse, restaurant and bar, fitness center, pool, tennis/pickleball, and youth camp). Request the detailed feature sheet from your Realtor to fully appreciate the unparalleled luxury and value awaiting you. A truly must see property.
Features
Appliances
- Bar Fridge
- Built-In Oven
- Convection Oven
- Cooktop
- Dishwasher
- Disposal
- Dryer
- Electric Water Heater
- Exhaust Fan
- Freezer
- Ice Maker
- Microwave
- Range
- Range Hood
- Refrigerator
- Washer
- Water Softener
- Wine Refrigerator
Home Owners Association Fee
- 947.00
Home Owners Association Fee Includes
- Pool
Association Name
- Cheval Property Owners Association Inc.
Association Phone
- 813-949-6058
Carport Spaces
- 0.00
Close Date
- 0000-00-00
Cooling
- Central Air
- Zoned
Country
- US
Covered Spaces
- 0.00
Exterior Features
- Irrigation System
- Lighting
- Outdoor Grill
- Outdoor Kitchen
- Outdoor Shower
- Private Mailbox
- Sliding Doors
Fencing
- Fenced
Flooring
- Carpet
- Ceramic Tile
- Marble
- Travertine
- Wood
Furnished
- Negotiable
Garage Spaces
- 3.00
Heating
- Central
- Electric
- Zoned
High School
- Steinbrenner High School
Insurance Expense
- 0.00
Interior Features
- Built-in Features
- Cathedral Ceiling(s)
- Ceiling Fans(s)
- Chair Rail
- Crown Molding
- Dry Bar
- Eat-in Kitchen
- High Ceilings
- Pest Guard System
- Primary Bedroom Main Floor
- Solid Wood Cabinets
- Split Bedroom
- Stone Counters
- Thermostat
- Vaulted Ceiling(s)
- Walk-In Closet(s)
- Window Treatments
Legal Description
- CHEVAL POLO AND GOLF CLUB PHASE ONE A LOT 5 BLOCK 4
Levels
- Two
Living Area
- 5761.00
Lot Features
- Landscaped
- On Golf Course
- Oversized Lot
Middle School
- Martinez-HB
Area Major
- 33558 - Lutz
Net Operating Income
- 0.00
Occupant Type
- Owner
Open Parking Spaces
- 0.00
Other Expense
- 0.00
Parcel Number
- U-09-27-18-0ID-000004-00005.0
Parking Features
- Circular Driveway
Pets Allowed
- Yes
Pool Features
- Chlorine Free
- Deck
- Heated
- In Ground
- Lighting
- Outside Bath Access
- Salt Water
- Screen Enclosure
- Solar Heat
Possession
- Close Of Escrow
Property Condition
- Completed
Property Type
- Residential
Roof
- Shingle
School Elementary
- McKitrick-HB
Sewer
- Public Sewer
Style
- Contemporary
- Florida
Tax Year
- 2024
Township
- 27
Utilities
- BB/HS Internet Available
- Cable Connected
- Electricity Connected
- Fiber Optics
- Fire Hydrant
- Natural Gas Connected
- Phone Available
- Public
- Sewer Connected
- Solar
- Sprinkler Well
- Street Lights
- Underground Utilities
- Water Connected
View
- Golf Course
- Pool
Views
- 212
Virtual Tour Url
- https://reel-tampa-media.aryeo.com/sites/rxvnxva/unbranded
Water Source
- Public
Year Built
- 1989
Zoning Code
- PD
