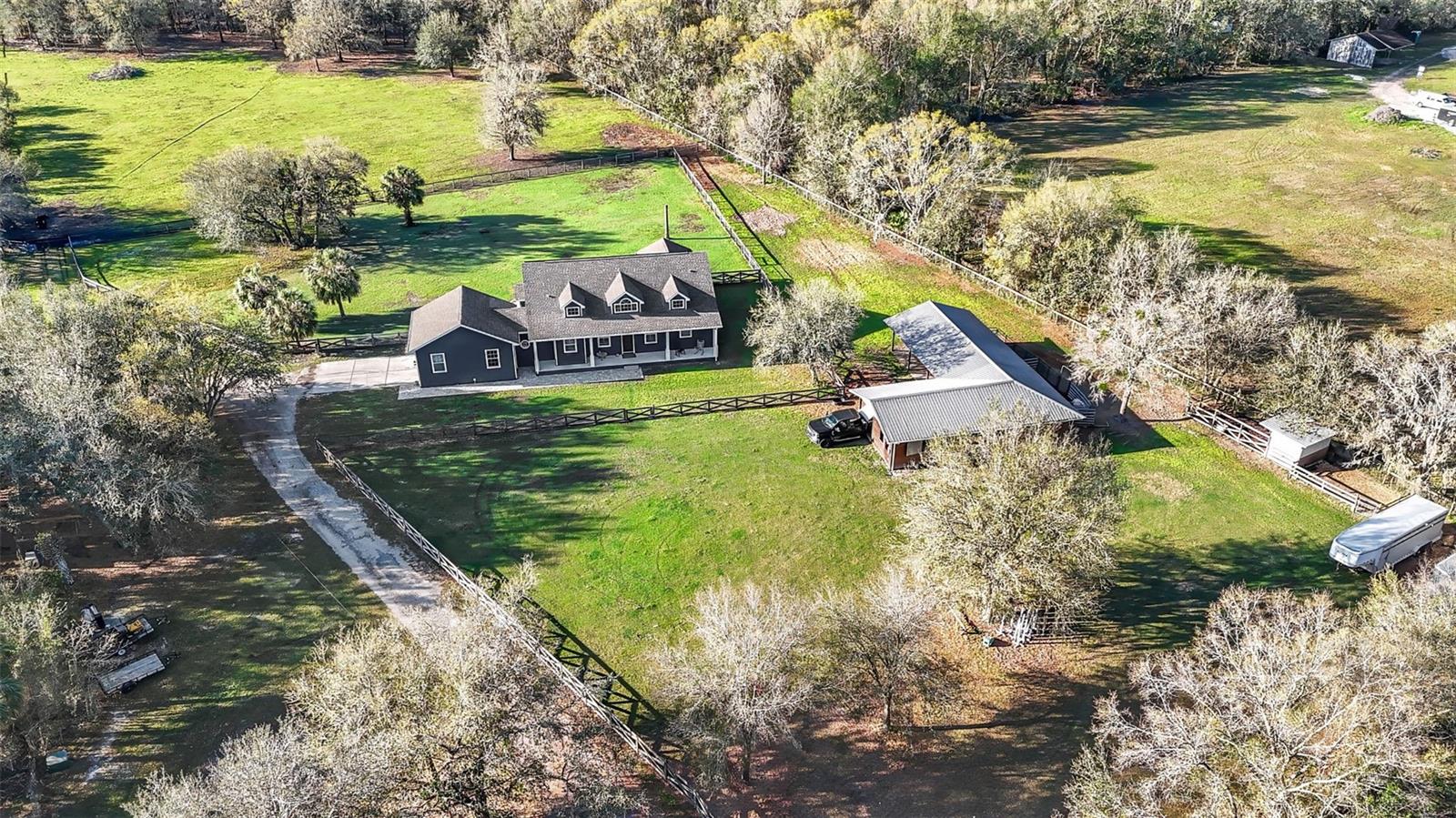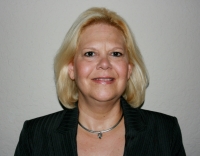Contact Laura Uribe
Schedule A Showing
10946 Gun Dog Way, LITHIA, FL 33547
Priced at Only: $999,000
For more Information Call
Office: 855.844.5200
Address: 10946 Gun Dog Way, LITHIA, FL 33547
Property Photos

Property Location and Similar Properties
- MLS#: TB8351075 ( Residential )
- Street Address: 10946 Gun Dog Way
- Viewed: 193
- Price: $999,000
- Price sqft: $306
- Waterfront: No
- Year Built: 2013
- Bldg sqft: 3260
- Bedrooms: 4
- Total Baths: 3
- Full Baths: 3
- Garage / Parking Spaces: 2
- Days On Market: 135
- Acreage: 8.34 acres
- Additional Information
- Geolocation: 27.8374 / -82.1658
- County: HILLSBOROUGH
- City: LITHIA
- Zipcode: 33547
- Subdivision: Devore Gundog Equestrian E
- Elementary School: Pinecrest
- Middle School: Barrington
- High School: Newsome
- Provided by: SIGNATURE REALTY ASSOCIATES

- DMCA Notice
-
DescriptionPEACE LIVES HERE! SO CAN YOU!!! Majestic equestrian paradise awaits! Conveniently located in the Tampa Bay area but central enough to get to Orlando! Nestled at the end of a gated, private road, this stunning 8.34 acre estate backs up to the 5,515 acre unique natural sanctuary, Chito Branch Reserve. The Reserve offers approximately 6 miles of riding trails. The expansive pastures, gorgeous wood barn, & custom built home, make this property perfect for those who appreciate the beauty of Florida's countryside & the elegance of a refined equestrian estate. NO HOA means you can bring your toys w/ plenty of room to store them! Lets talk about sustainable living! Equipped with a 7.26 kW solar power system(this can be expanded if desired), EV Charger, tankless water heater & water softening system, this home offers eco conscious living with modern conveniences. This spacious 4 BR, 3 BA home offers a thoughtfully designed floor plan w/ ample space for family living. The primary bedroom features dual closets, luxury vinyl plank flooring & a luxurious en suite w/ a walk in shower fit for royalty, complete with multiple shower heads and custom tile. Dual sinks & granite countertops enhance the elegance of the bathroom & custom wood cabinetry exudes sophistication. Two of the secondary bedrooms share a jack & jill bathroom w/ dual sinks & private shower/toilet area. The fourth bedroom is separate from the others & its highlight is an exquisite barn door/closet door! There is a bathroom adjacent to this bedroom making it perfect for guests! The heart of this home is the great room/living area combined with the kitchen & dining areas. The chefs gourmet kitchen is equipped w/ a reverse osmosis system to the refrigerator & sink, SS appliances, double ovens, an induction range (quick heat like gas), copper apron sink, & a large islandideal for creating culinary masterpieces or entertaining guests. The large walk in pantry is not to be missed w/ shelving & a built in countertop perfect for housing small appliances. There is a unique "flex" space located near the kitchen that is multifunctional w/ access to the front porch as well as the laundry room. Let's talk laundry! The spacious laundry room comes w/ shelving, soaking/work sink, & a washer/dryer covered under Lowe's Protection Plus Plan until July 2025 (transferrable). Its an ideal space for chores, & the included appliances provide peace of mind. The stylish interior of this home features NO CARPET! Ceramic tile flows throughout the main living areas, while luxury vinyl plank flooring adds warmth & comfort to the bedrooms. Not to be forgotten, looking towards the sodded front pasture is a 5 stall barn built by Woodys Barns. This fully powered barn includes fans in each stall, feed room, tack room, & gutters to manage rainwater. Two additional fenced runs & a shelter provide versatility, perfect for FAA student projects. The property is fully fenced w/ no climb fencing & a protective rail on top to ensure the safety of animals. The back pasture offers open grazing areas, shade trees, & a concrete pad once used for kennelsready for your creative touch. Enjoy stunning sunrises & sunsets over this slice of Florida paradise, where wildlife is your most frequent visitor! This estate is a rare find, offering the perfect blend of privacy, luxury, & functionality for the discerning equestrian. Dont miss the opportunity to make this Florida paradise your own. Schedule your private showing today!
Features
Appliances
- Cooktop
- Dishwasher
- Disposal
- Dryer
- Electric Water Heater
- Kitchen Reverse Osmosis System
- Microwave
- Range
- Refrigerator
- Tankless Water Heater
- Washer
- Water Softener
Home Owners Association Fee
- 0.00
Carport Spaces
- 0.00
Close Date
- 0000-00-00
Cooling
- Central Air
Country
- US
Covered Spaces
- 0.00
Exterior Features
- French Doors
- Private Mailbox
Fencing
- Cross Fenced
- Fenced
- Wire
- Wood
Flooring
- Ceramic Tile
- Luxury Vinyl
Furnished
- Unfurnished
Garage Spaces
- 2.00
Heating
- Central
- Electric
- Solar
High School
- Newsome-HB
Insurance Expense
- 0.00
Interior Features
- Ceiling Fans(s)
- Eat-in Kitchen
- High Ceilings
- Kitchen/Family Room Combo
- Open Floorplan
- Solid Wood Cabinets
- Split Bedroom
- Stone Counters
Legal Description
- DEVORE GUNDOG AND EQUESTRIAN ESTATES LOT 1
Levels
- One
Living Area
- 2326.00
Lot Features
- Conservation Area
- Farm
- In County
- Level
- Pasture
- Private
- Street Dead-End
- Unpaved
- Unincorporated
Middle School
- Barrington Middle
Area Major
- 33547 - Lithia
Net Operating Income
- 0.00
Occupant Type
- Owner
Open Parking Spaces
- 0.00
Other Expense
- 0.00
Other Structures
- Barn(s)
- Storage
Parcel Number
- U-25-30-21-61Y-000000-00001.0
Parking Features
- Electric Vehicle Charging Station(s)
- Garage Door Opener
- Garage Faces Side
- Open
Property Type
- Residential
Roof
- Shingle
School Elementary
- Pinecrest-HB
Sewer
- Septic Tank
Style
- Ranch
Tax Year
- 2024
Township
- 30
Utilities
- Cable Available
- Electricity Connected
View
- Trees/Woods
Views
- 193
Virtual Tour Url
- https://www.propertypanorama.com/instaview/stellar/TB8351075
Water Source
- Well
Year Built
- 2013
Zoning Code
- AR





















































































