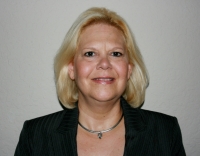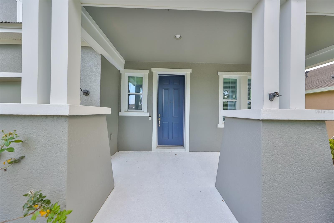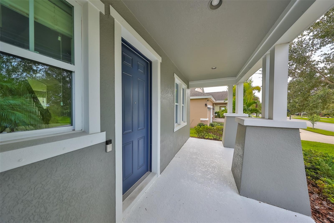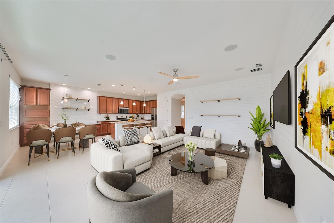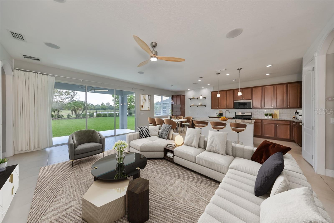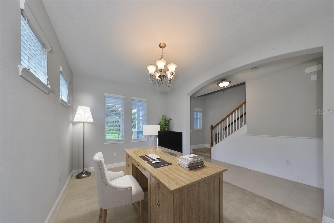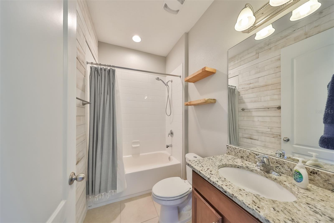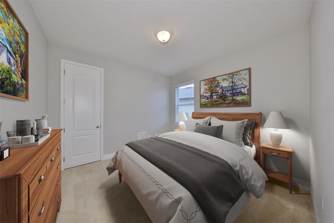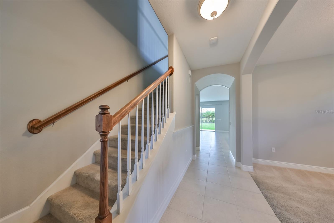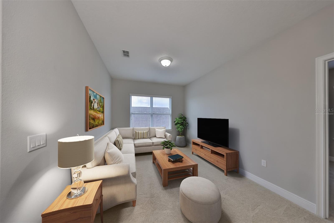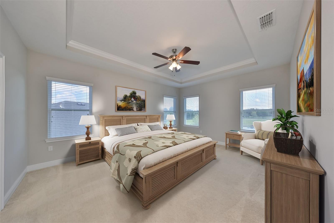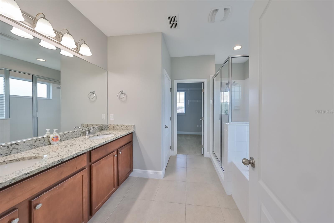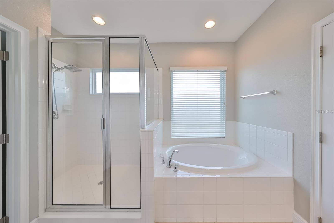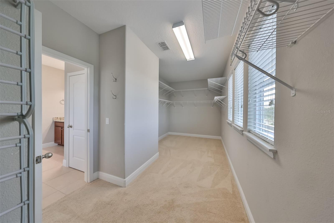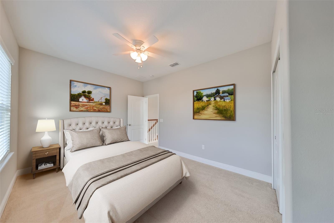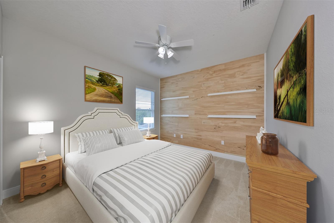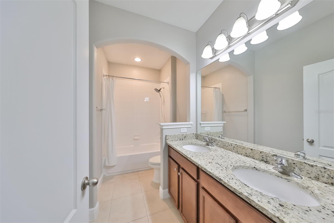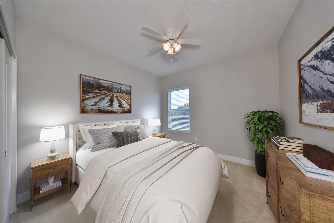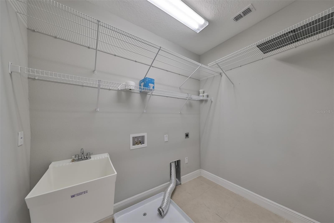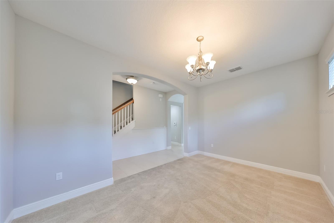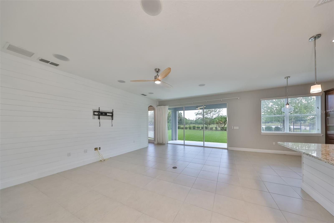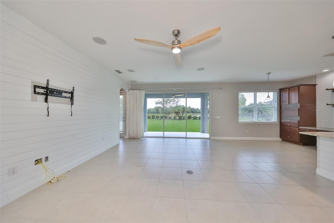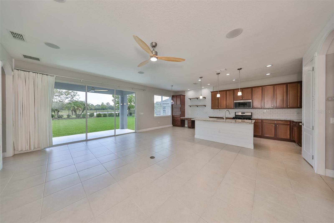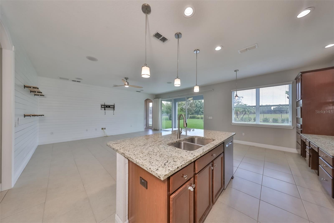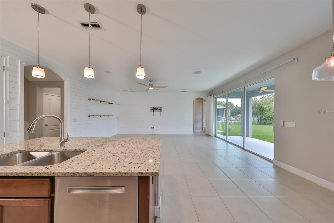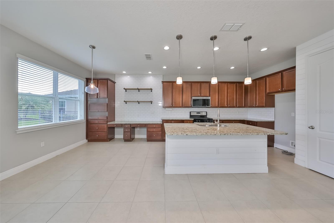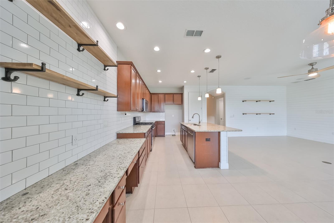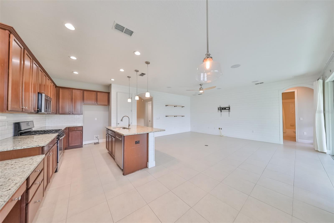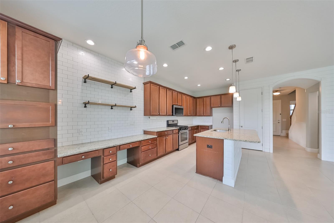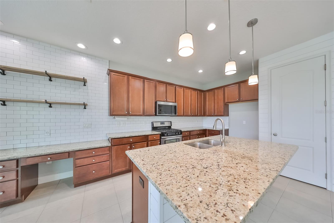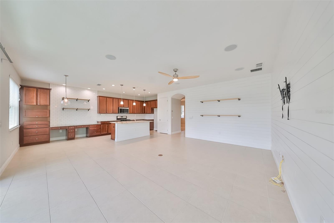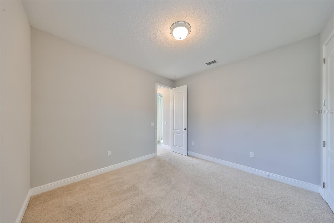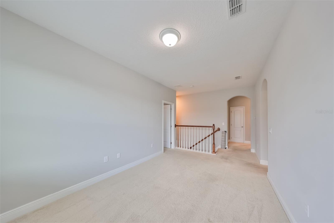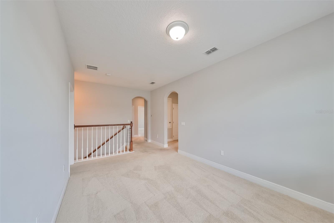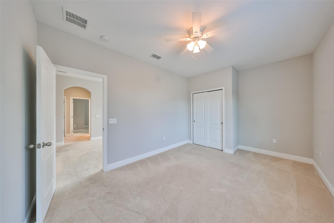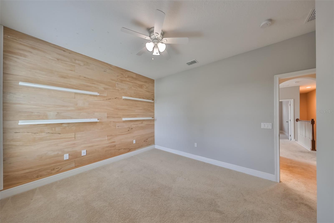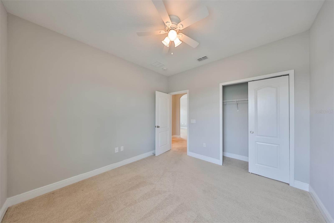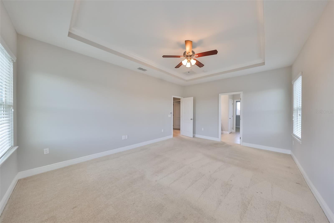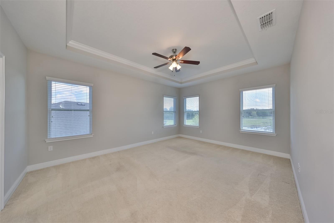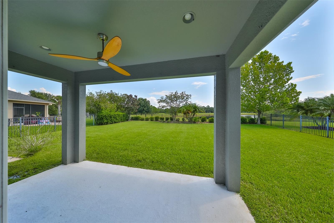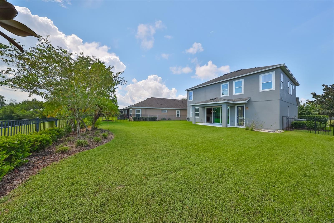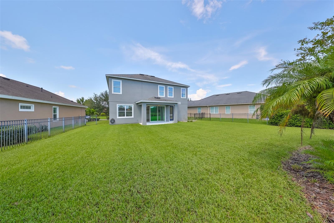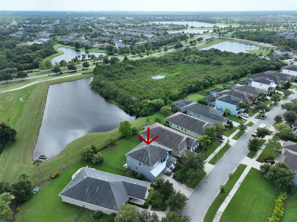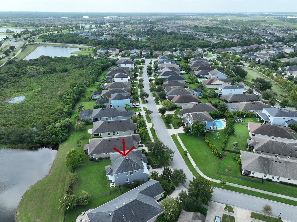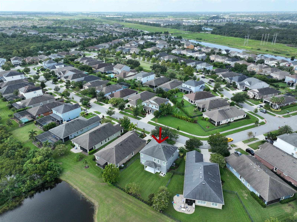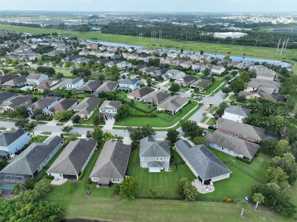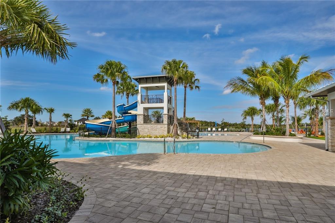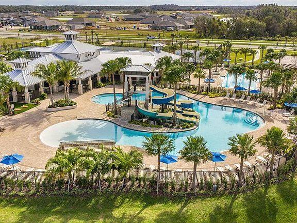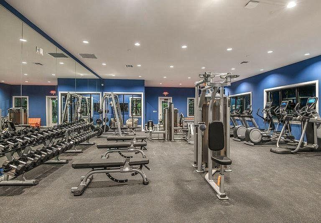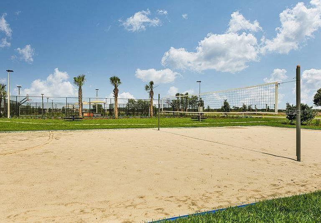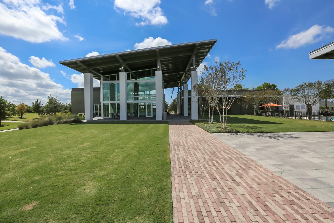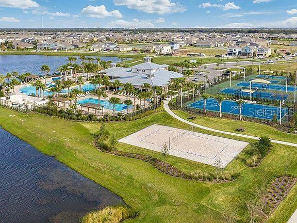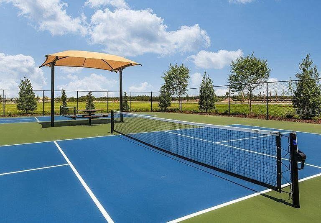Contact Laura Uribe
Schedule A Showing
7010 Old Benton Drive, APOLLO BEACH, FL 33572
Priced at Only: $663,500
For more Information Call
Office: 855.844.5200
Address: 7010 Old Benton Drive, APOLLO BEACH, FL 33572
Property Photos
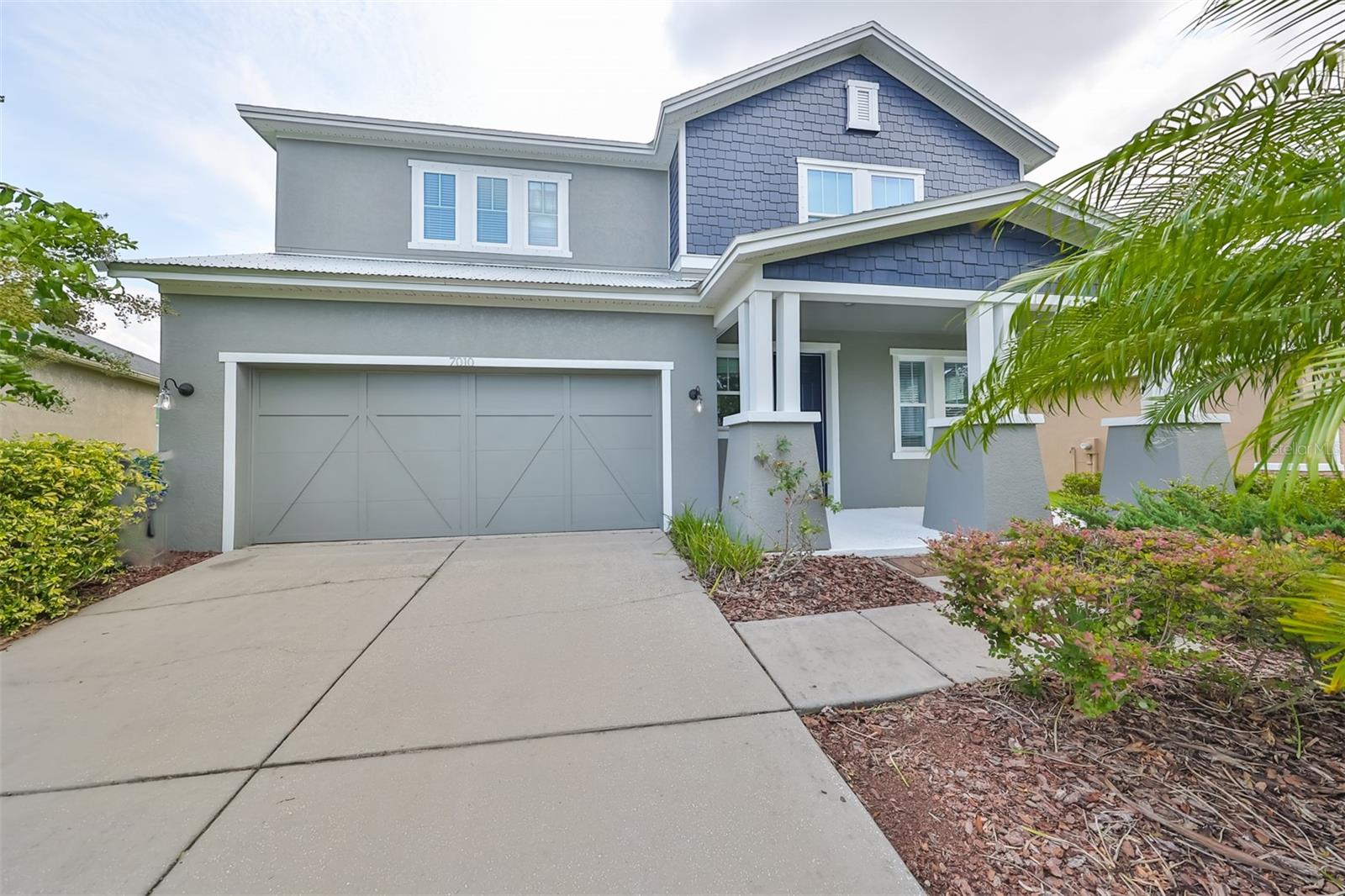
Property Location and Similar Properties
- MLS#: TB8354081 ( Residential )
- Street Address: 7010 Old Benton Drive
- Viewed: 15
- Price: $663,500
- Price sqft: $194
- Waterfront: Yes
- Wateraccess: Yes
- Waterfront Type: Pond
- Year Built: 2014
- Bldg sqft: 3412
- Bedrooms: 5
- Total Baths: 3
- Full Baths: 3
- Garage / Parking Spaces: 2
- Days On Market: 143
- Additional Information
- Geolocation: 27.7775 / -82.3803
- County: HILLSBOROUGH
- City: APOLLO BEACH
- Zipcode: 33572
- Subdivision: Waterset Ph 2c2
- Provided by: RE/MAX REALTY UNLIMITED
- Contact: Bradley Livingston PA
- 813-684-0016

- DMCA Notice
-
DescriptionOne or more photo(s) has been virtually staged. **PRICE IMPROVEMENT**Welcome to this stunning 5 bedroom, 3 bathroom home with a **Brand New Roof 2024** Located on a massive Water Frontage Lot...No rear Neighbors, in the sought after Waterset Community in Apollo Beach. With 2,694 sq ft of Living space, this home provides a perfect blend of style, comfort, and function. and a bright home den/office...., This home has been meticulously maintained... Repainted in 2022, New Downstairs HVAC in 2022, common areas are all Ceramic Tiles and home has been Pre plumbed for a Water Softener and Gas stub out to the rear of the home for a future Outdoor Kitchen. The extended kitchen is a showstopper, granite countertops, 42 cabinets, and a very spacious island for entertaining and a Subway tiled Backsplash. The Living room is very spacious with 12 Glass sliding doors and a separate access to the Lanai... that can be used as a Future Pool Bath Access. A guest bedroom and full bath are conveniently located on the first floor. Upstairs enjoy a Well Lit, huge loft spaceperfect for a game room or second living area. The luxurious primary suite has tray ceilings, crown molding, a massive walk in closet, and a spa inspired bath with dual sinks, a deep soaking tub, and a walk in Tempered glass enclosed shower. Three additional bedrooms provide plenty of space for a large Family, while the third bath also includes dual sinks and a shower/tub combo. Step outside to your private lanai and fully fenced backyardperfect for relaxing or entertaining overlooking the Beautiful Water Front Lot and Majestic Sun Rises. ***The Waterset community features 2 large Clubhouses, 2 fitness centers, Multiple Community Pools, many parks throughout, fishing pier, ponds, walking/biking paths, Splash Pad, dog Park and much more to come. Minutes away from I 75, Hwy 41 and Hwy 301, makes this the perfect place to call home.
Features
Waterfront Description
- Pond
Appliances
- Dishwasher
- Disposal
- Microwave
- Range
Association Amenities
- Basketball Court
- Clubhouse
- Fence Restrictions
- Fitness Center
- Park
- Playground
- Pool
- Recreation Facilities
- Tennis Court(s)
- Trail(s)
Home Owners Association Fee
- 135.94
Association Name
- Castle Group
Association Phone
- 800-337-5850
Carport Spaces
- 0.00
Close Date
- 0000-00-00
Cooling
- Central Air
Country
- US
Covered Spaces
- 0.00
Exterior Features
- Hurricane Shutters
- Private Mailbox
- Sidewalk
- Sliding Doors
Fencing
- Fenced
Flooring
- Carpet
- Tile
Garage Spaces
- 2.00
Heating
- Central
Insurance Expense
- 0.00
Interior Features
- Ceiling Fans(s)
- Crown Molding
- In Wall Pest System
- Open Floorplan
- PrimaryBedroom Upstairs
- Solid Wood Cabinets
- Stone Counters
- Thermostat
- Tray Ceiling(s)
- Walk-In Closet(s)
- Window Treatments
Legal Description
- WATERSET PHASE 2C-2 LOT 12 BLOCK 29
Levels
- Two
Living Area
- 2694.00
Lot Features
- In County
- Landscaped
- Sidewalk
- Paved
Area Major
- 33572 - Apollo Beach / Ruskin
Net Operating Income
- 0.00
Occupant Type
- Vacant
Open Parking Spaces
- 0.00
Other Expense
- 0.00
Parcel Number
- U-23-31-19-9UX-000029-00012.0
Parking Features
- Garage Door Opener
Pets Allowed
- Yes
Possession
- Close Of Escrow
Property Type
- Residential
Roof
- Shingle
Sewer
- Public Sewer
Tax Year
- 2024
Township
- 31
Utilities
- Public
View
- Water
Views
- 15
Virtual Tour Url
- https://www.propertypanorama.com/instaview/stellar/TB8354081
Water Source
- Public
Year Built
- 2014
Zoning Code
- PD
