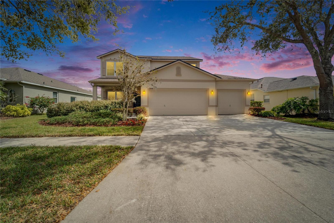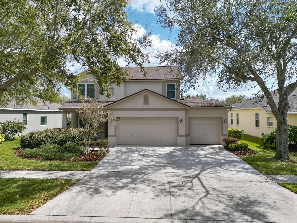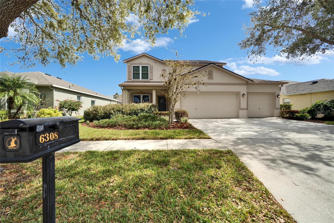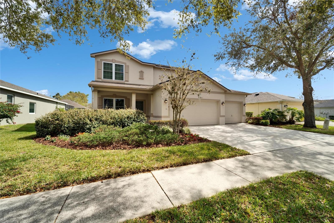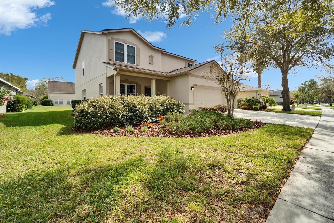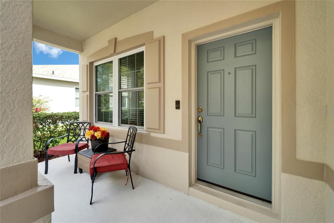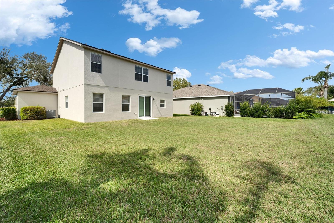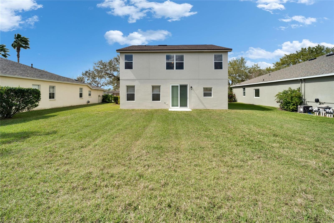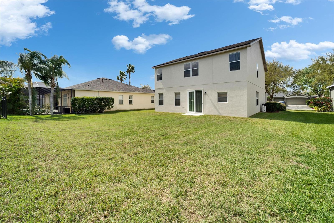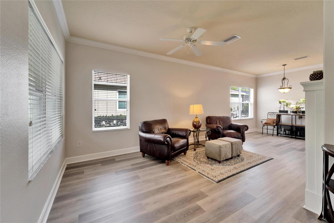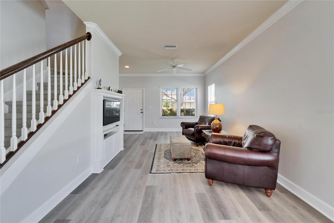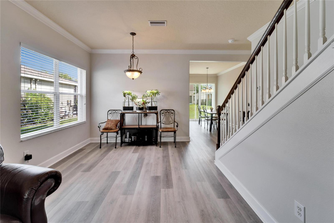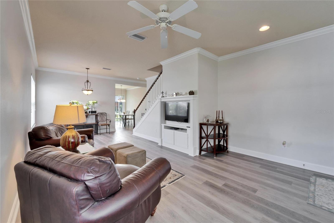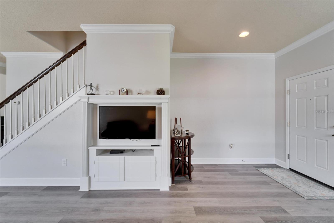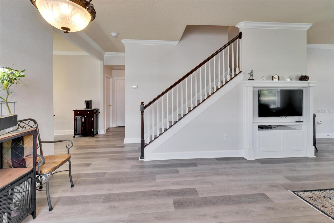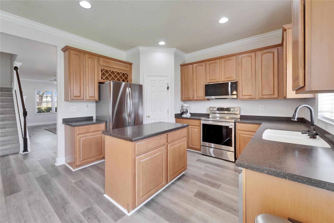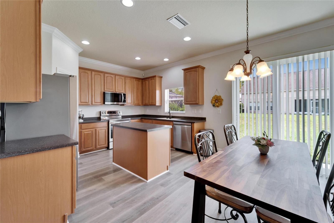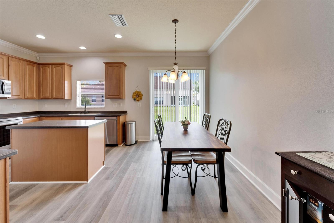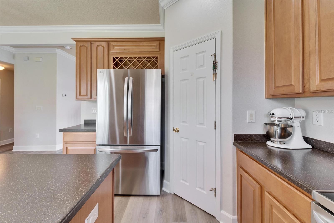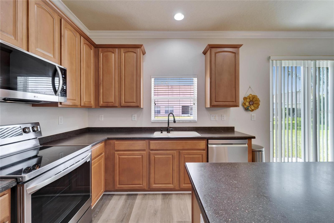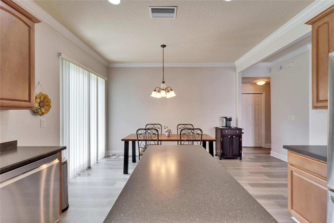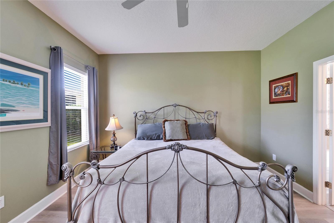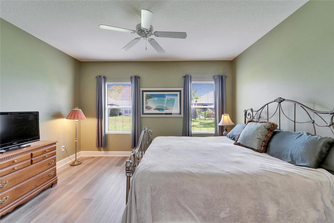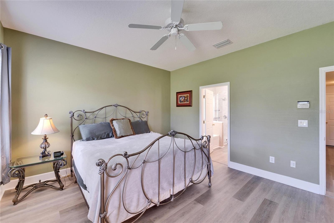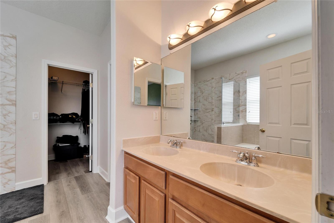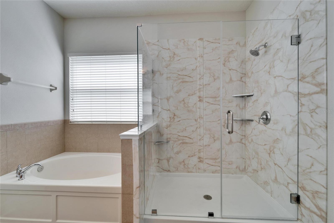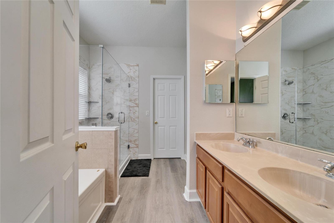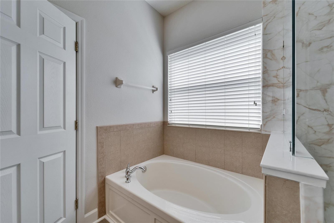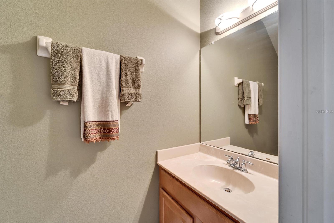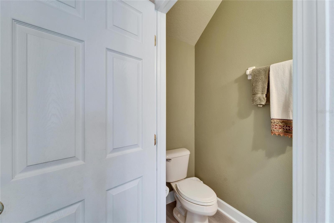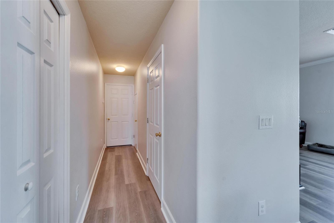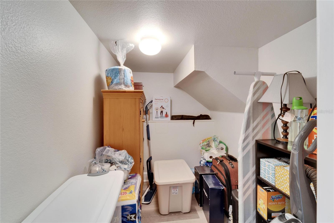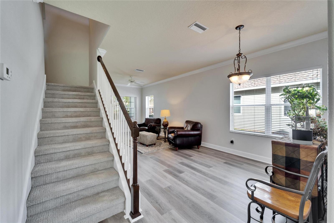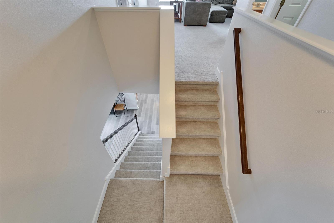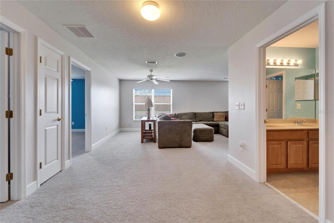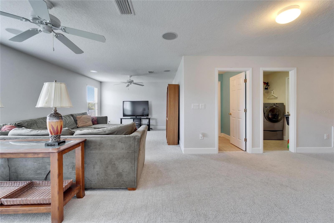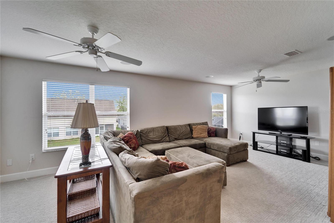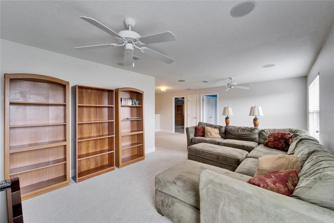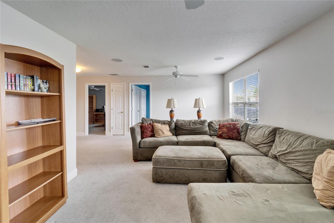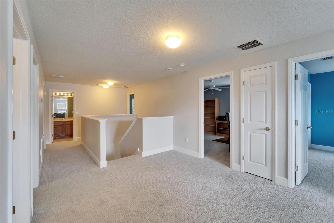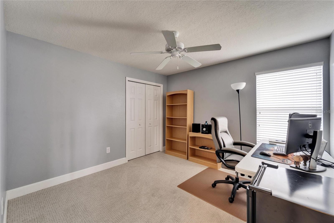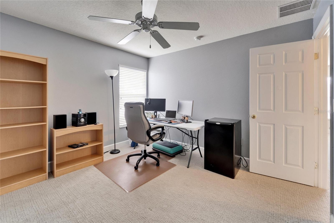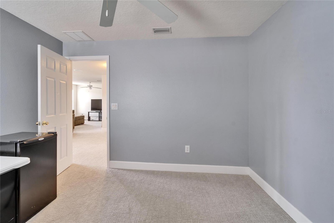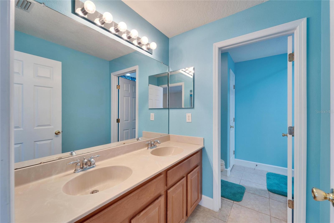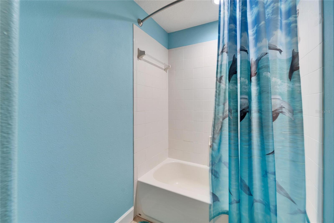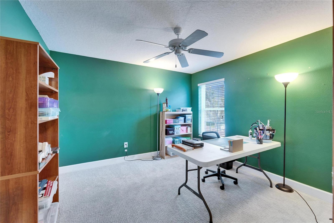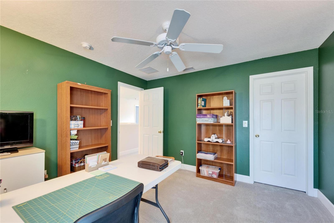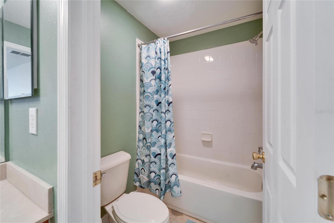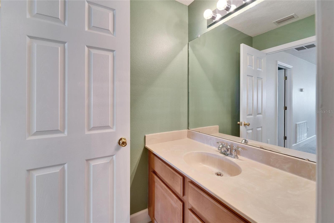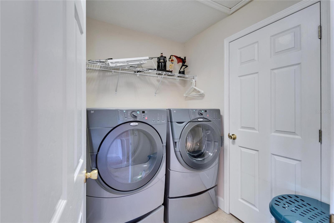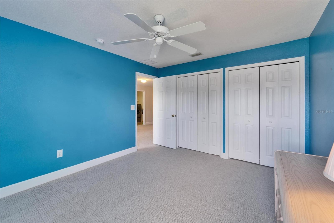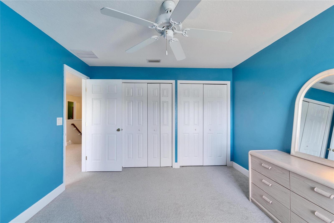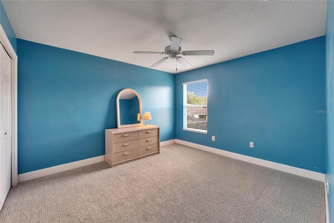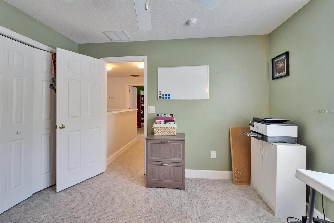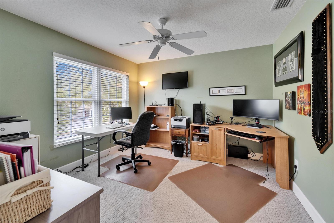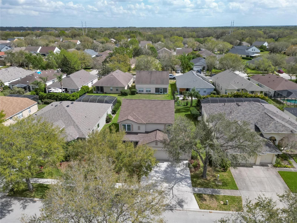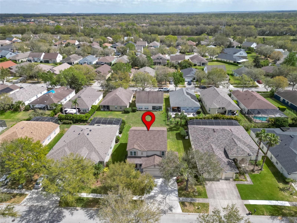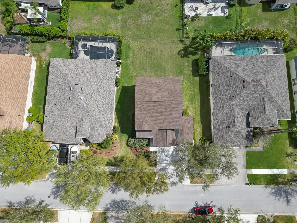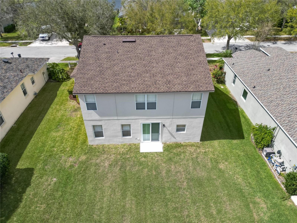Contact Laura Uribe
Schedule A Showing
6308 Bridgevista Drive, LITHIA, FL 33547
Priced at Only: $544,000
For more Information Call
Office: 855.844.5200
Address: 6308 Bridgevista Drive, LITHIA, FL 33547
Property Photos
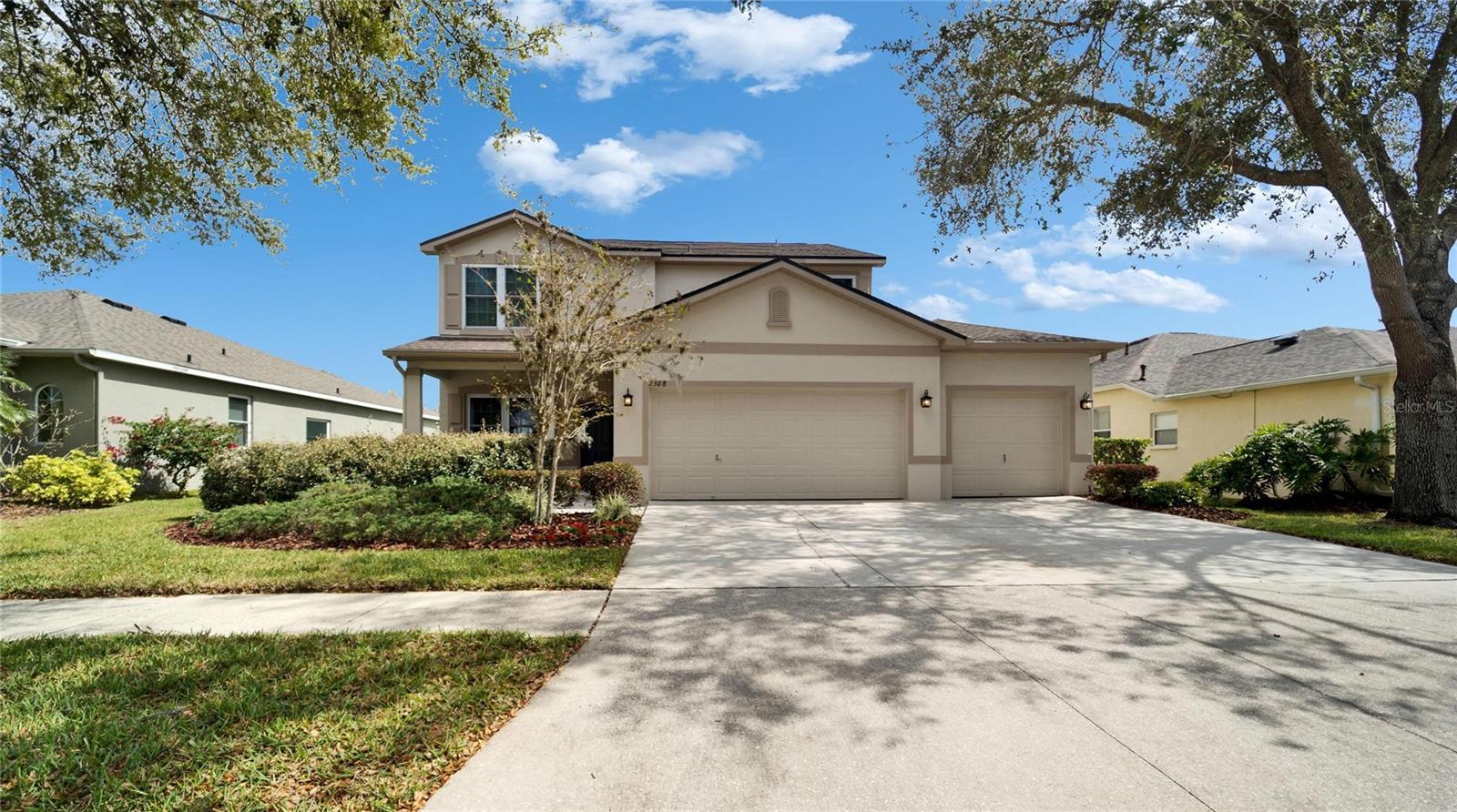
Property Location and Similar Properties
- MLS#: TB8357625 ( Residential )
- Street Address: 6308 Bridgevista Drive
- Viewed: 35
- Price: $544,000
- Price sqft: $159
- Waterfront: No
- Year Built: 2005
- Bldg sqft: 3424
- Bedrooms: 5
- Total Baths: 4
- Full Baths: 3
- 1/2 Baths: 1
- Garage / Parking Spaces: 3
- Days On Market: 127
- Additional Information
- Geolocation: 27.8361 / -82.2142
- County: HILLSBOROUGH
- City: LITHIA
- Zipcode: 33547
- Subdivision: Fishhawk Ranch Ph 2 Prcl
- Elementary School: Fishhawk Creek HB
- Middle School: Randall HB
- High School: Newsome HB
- Provided by: SIGNATURE REALTY ASSOCIATES
- Contact: Agnes Lirag
- 813-689-3115

- DMCA Notice
-
DescriptionOne or more photo(s) has been virtually staged. Sellers are motivated! We are offering a 1 0 temporary rate buy down using a preferred lender! Great buyer incentive! Nestled in the highly sought after fishhawk ranch community, this beautifully updated 5 bedroom, 3. 5 bathroom home offers a blend of comfort and style. With 2,632 square feet of living space, its the perfect place to call home. Upon arrival, youll be greeted by a charming covered front porch and lovely curb appeal. As you step into the foyer, it opens to the living room with a built in tv unit and dining room. The heart of the home is the kitchen, which features brand new stainless steel appliances, abundant cabinetry, and ample solid surface countertop space. An island provides additional prep space, while the pantry offers extra storage. The eat in kitchen nook is perfect for casual meals or morning coffee, making this space both functional and inviting. Crown moulding adds a touch of sophistication to the home. The newly painted exterior and interior give the home a fresh, modern feel, together with the new luxury vinyl plank flooring and new plush carpet. The spacious layout features a master suite conveniently located on the first floor, a true retreat with an ensuite bathroom with dual vanities, a soaking tub, a separate updated shower and a big walk in closet. A half bath and under the stairs closet/storage completes the ground floor. Upstairs, the large family/bonus room provides the ideal space for entertaining or relaxing. Whether you're hosting movie nights or gathering with loved ones, this open and spacious area is sure to be the center of family life. Youll also find four additional generously sized bedrooms, perfect for family, guests, or home office space. 2 full baths and the big laundry room makes up the 2nd floor. Other notable features include a 3 car garage, a new roof installed in 2023, built in surround sound in the family room, a dual zone a/c unit equipped with sterilization rgf for added comfort and air quality. Located in a community with top rated schools and an array of fantastic amenitiesparks, pools, tennis, pickleball and basketball courts and trails to name a fewthis home is perfect for anyone seeking a lifestyle of convenience, quality, and comfort. Dont miss the opportunity to make this exceptional property your own!
Features
Appliances
- Dishwasher
- Disposal
- Dryer
- Microwave
- Range
- Refrigerator
- Washer
Home Owners Association Fee
- 125.00
Association Name
- Grand Manors/ Deanna Vaughn
Association Phone
- 813-578-8884
Carport Spaces
- 0.00
Close Date
- 0000-00-00
Cooling
- Central Air
Country
- US
Covered Spaces
- 0.00
Exterior Features
- Private Mailbox
- Rain Gutters
- Sidewalk
- Sliding Doors
Flooring
- Carpet
- Ceramic Tile
- Luxury Vinyl
Garage Spaces
- 3.00
Heating
- Natural Gas
High School
- Newsome-HB
Insurance Expense
- 0.00
Interior Features
- Ceiling Fans(s)
- Crown Molding
- Eat-in Kitchen
- High Ceilings
- Living Room/Dining Room Combo
- Primary Bedroom Main Floor
- Solid Surface Counters
- Walk-In Closet(s)
Legal Description
- FISHHAWK RANCH PHASE 2 PARCEL DD-1B/DD-2/EE-2 LOT 15 BLOCK 71
Levels
- Two
Living Area
- 2632.00
Middle School
- Randall-HB
Area Major
- 33547 - Lithia
Net Operating Income
- 0.00
Occupant Type
- Owner
Open Parking Spaces
- 0.00
Other Expense
- 0.00
Parcel Number
- U-28-30-21-71Q-000071-00015.0
Pets Allowed
- Yes
Property Type
- Residential
Roof
- Shingle
School Elementary
- Fishhawk Creek-HB
Sewer
- Public Sewer
Tax Year
- 2024
Township
- 30
Utilities
- BB/HS Internet Available
- Cable Available
- Electricity Connected
- Sewer Connected
- Water Connected
Views
- 35
Virtual Tour Url
- https://www.propertypanorama.com/instaview/stellar/TB8357625
Water Source
- Public
Year Built
- 2005
Zoning Code
- PD






