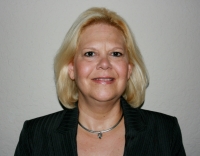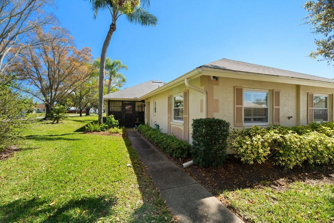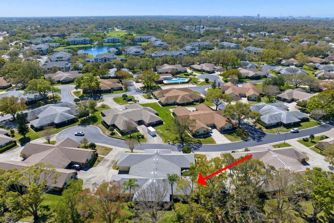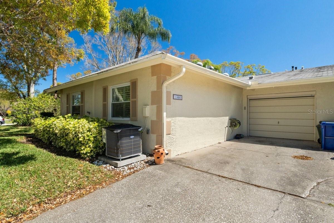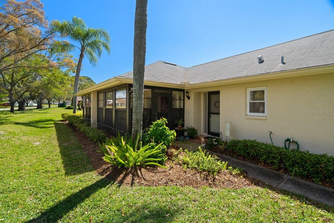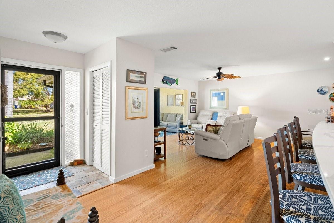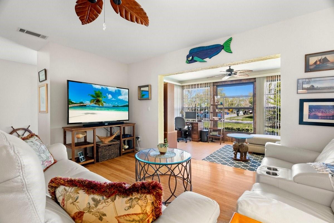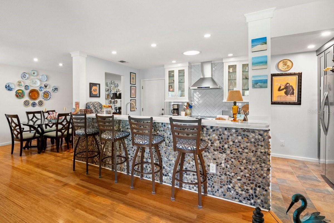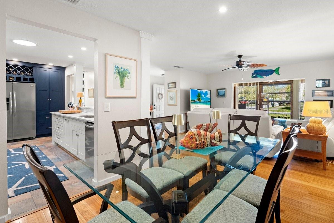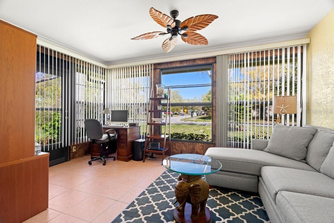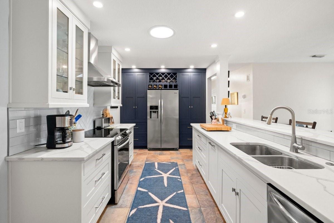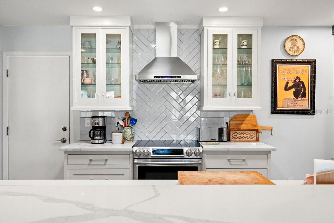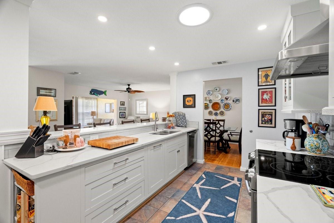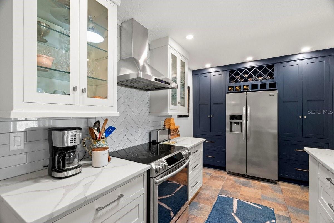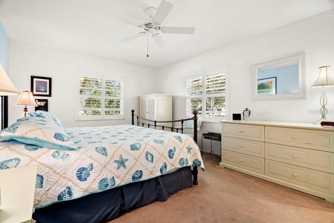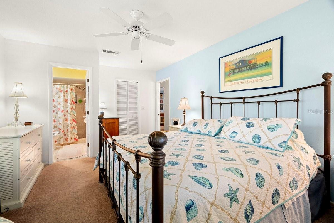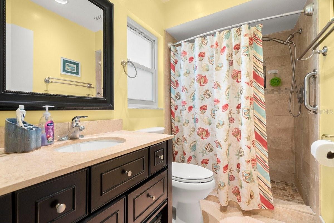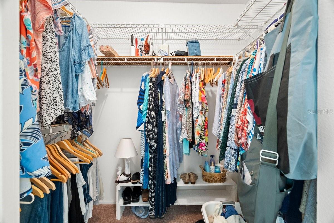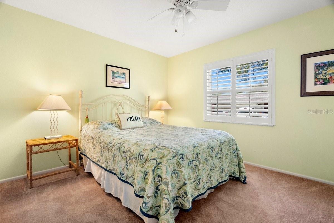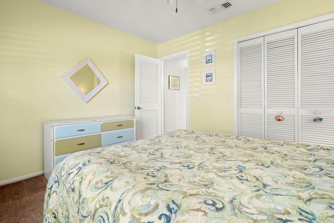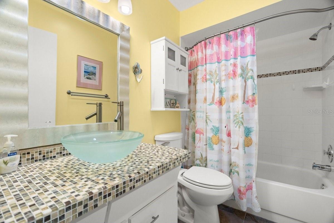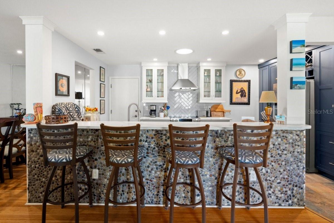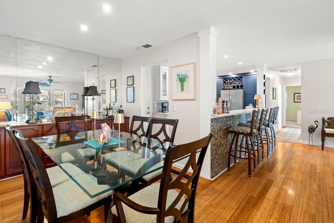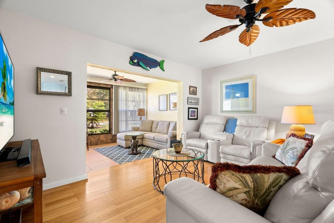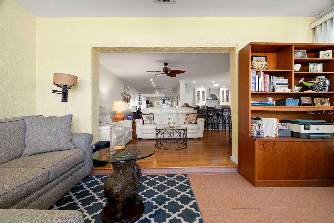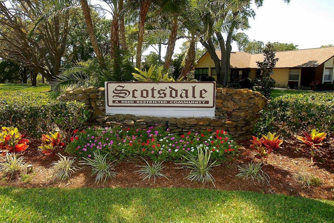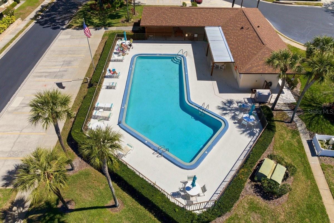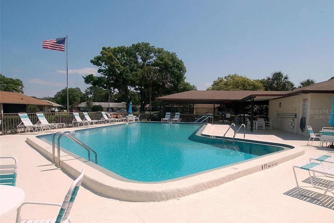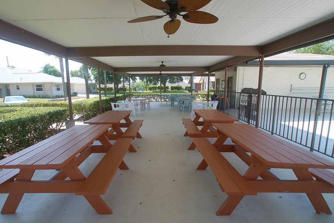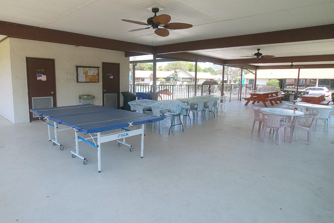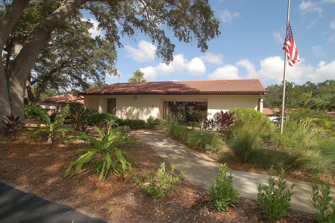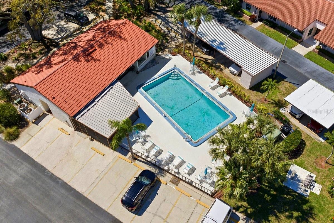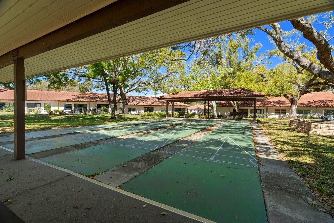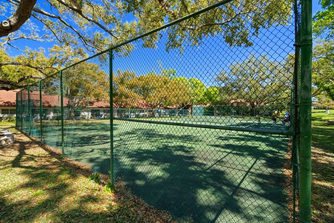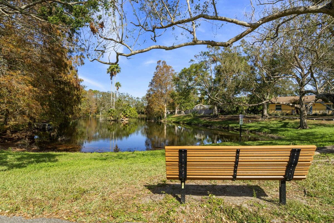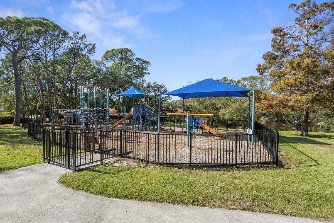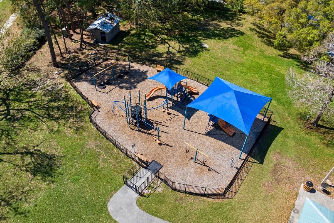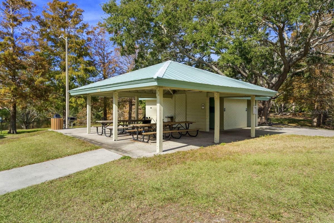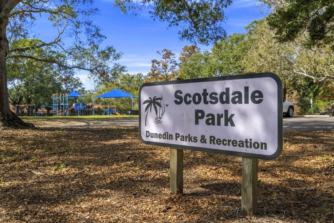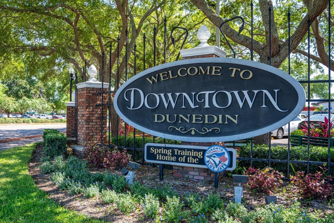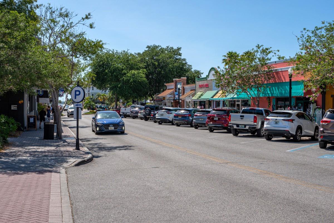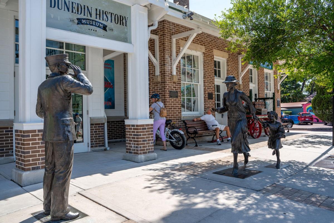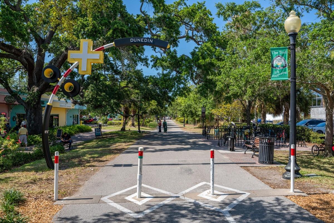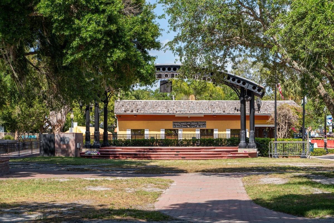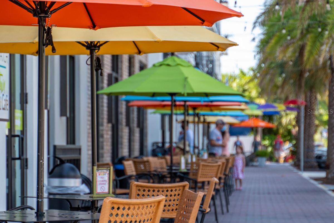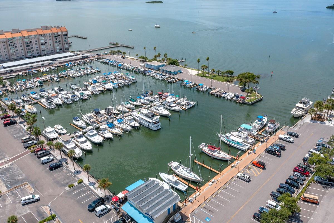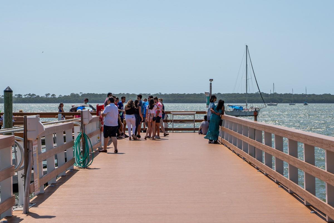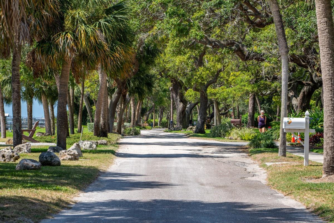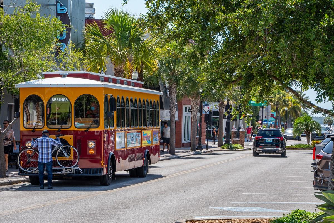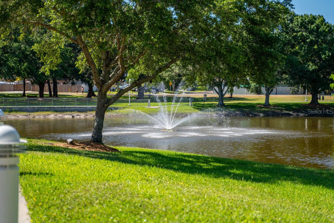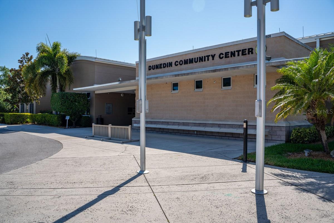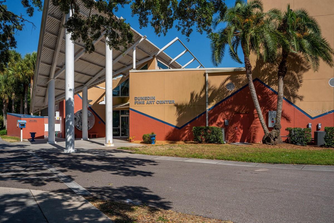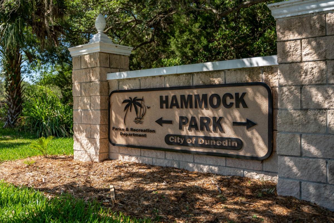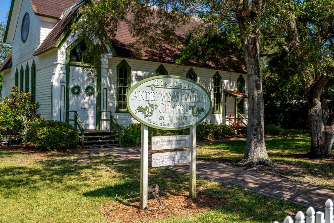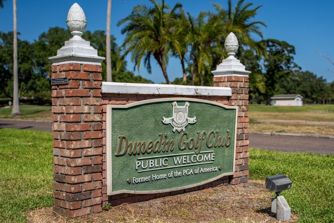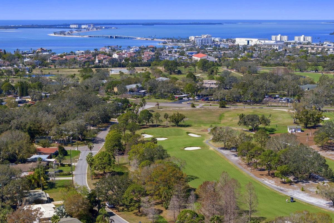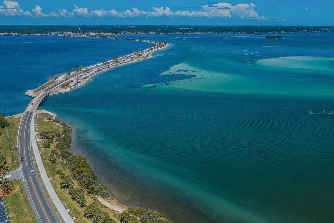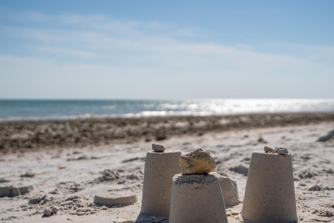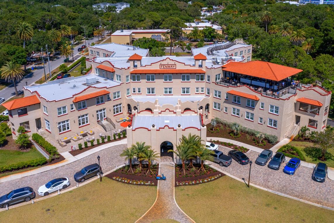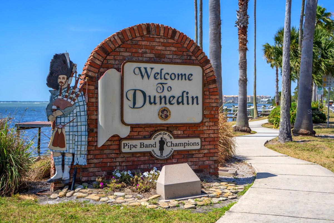Contact Laura Uribe
Schedule A Showing
1366 Carlisle Court, DUNEDIN, FL 34698
Priced at Only: $380,000
For more Information Call
Office: 855.844.5200
Address: 1366 Carlisle Court, DUNEDIN, FL 34698
Property Photos
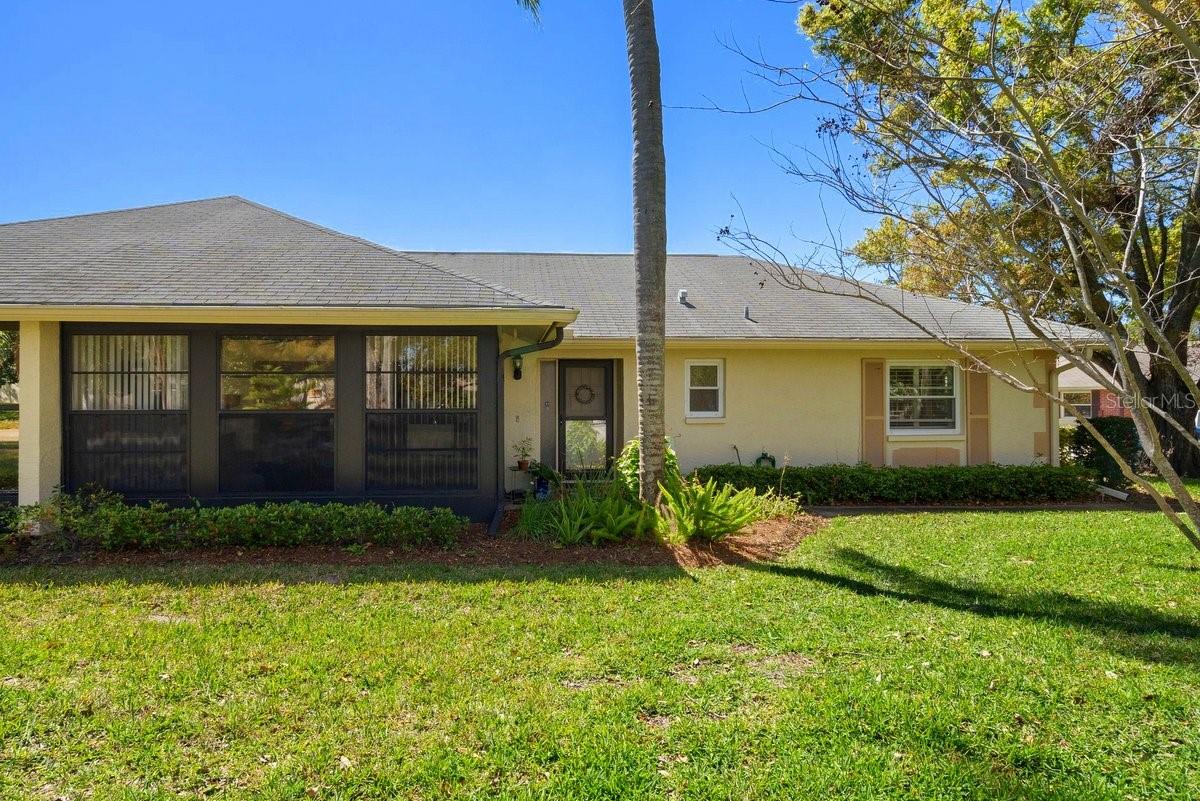
Property Location and Similar Properties
- MLS#: TB8360423 ( Residential )
- Street Address: 1366 Carlisle Court
- Viewed: 33
- Price: $380,000
- Price sqft: $242
- Waterfront: No
- Year Built: 1980
- Bldg sqft: 1569
- Bedrooms: 2
- Total Baths: 2
- Full Baths: 2
- Garage / Parking Spaces: 1
- Days On Market: 21
- Acreage: 2.42 acres
- Additional Information
- Geolocation: 28.0057 / -82.7654
- County: PINELLAS
- City: DUNEDIN
- Zipcode: 34698
- Subdivision: Scotsdale Cluster Condo
- Elementary School: Dunedin Elementary PN
- Middle School: Dunedin Highland Middle PN
- High School: Dunedin High PN
- Provided by: DUNEDIN REALTY LLC
- Contact: Arlene Schimkat
- 727-734-2180

- DMCA Notice
-
DescriptionEnjoy living in this charming, tastefully updated 2/2/1 Scotsdale Villa ideally located footsteps from both community pools and just a short drive from Historic Downtown Dunedin. Property has an attractive curb appeal with mature tropical plants and lush green lawns. The unit offers a spacious, open plan which includes: an inviting foyer, a large formal living room, a casual dining area, an open gourmet kitchen, a large master bedroom with private bath & walk in closet, a guest or 2nd bedroom, a hallway full bath, an enclosed Florida room, plus a 1 car garage with washer & dryer. The open plan with finished Florida Room makes this home GREAT for entertaining... It also features the following updates: KITCHEN: custom kitchen cabinets with hardware, quartz counters, glass backsplash, decorative breakfast bar, solar tube, stainless sink, faucet, and stainless steel appliances with range hood, MASTER BATH: vanity, faucet, mirror, toilet, showerhead, travertine floor, and custom tiled shower, HALL BATH: faucet, vessel sink, mirror, solar tube, toilet, and custom tiled tub, INTERIOR: plantation shutters in bedrooms, built in dining room buffet, recessed lights, ceiling fans, light fixtures, interior doors with hardware, bamboo & porcelain tile flooring, garage door screen, double paned windows, enclosed Florida Room, PLUS a newer A/C system (2020)... Scotsdale is an active 55+ community with beautifully landscaped grounds and well manicured lawns. Amenities include: 2 community pools (1 heated), tennis, pickleball, shuffleboard, ping pong, clubhouse with kitchen, covered BBQ area with grill, picnic pavilion, etc... The clubhouse is host to card games, Bingo, and other social activities. It sits adjacent to a city park with pond & walking path. Watch ibis & herons frolic as you take your morning walk. Community is conveniently located a short drive from major shopping hubs, supermarkets, fine restaurants, Mease Hospital, Westfield Mall, the Pinellas Bike Trail, the Community & Fine Art Centers, the Dunedin Causeway & Honeymoon Island State Park. Ride your bike on the Trail, stroll along the Causeway, or watch a waterfront sunset over the Marina, there's plenty to do in Dunedin. This is a MUST SEE for buyers seeking an updated, move in ready Dunedin property with maintenance free living.
Features
Appliances
- Dishwasher
- Disposal
- Dryer
- Electric Water Heater
- Microwave
- Range
- Range Hood
- Refrigerator
- Washer
Association Amenities
- Cable TV
- Clubhouse
- Maintenance
- Pickleball Court(s)
- Pool
- Shuffleboard Court
- Tennis Court(s)
Home Owners Association Fee
- 0.00
Home Owners Association Fee Includes
- Cable TV
- Common Area Taxes
- Pool
- Escrow Reserves Fund
- Insurance
- Internet
- Maintenance Structure
- Maintenance Grounds
- Management
- Private Road
- Recreational Facilities
- Sewer
- Trash
- Water
Association Name
- Quality PM / Savanna Hallmark
Association Phone
- 727-869-9700X320
Carport Spaces
- 0.00
Close Date
- 0000-00-00
Cooling
- Central Air
Country
- US
Covered Spaces
- 0.00
Exterior Features
- Irrigation System
- Lighting
- Rain Gutters
- Sidewalk
Flooring
- Bamboo
- Carpet
- Ceramic Tile
- Tile
- Travertine
Furnished
- Unfurnished
Garage Spaces
- 1.00
Heating
- Central
- Electric
High School
- Dunedin High-PN
Insurance Expense
- 0.00
Interior Features
- Ceiling Fans(s)
- Eat-in Kitchen
- Open Floorplan
- Solid Wood Cabinets
- Stone Counters
- Walk-In Closet(s)
Legal Description
- SCOTSDALE CLUSTER CONDO 1 PHASE I UNIT 1274
Levels
- One
Living Area
- 1294.00
Lot Features
- Cul-De-Sac
- City Limits
- Landscaped
- Sidewalk
- Paved
Middle School
- Dunedin Highland Middle-PN
Area Major
- 34698 - Dunedin
Net Operating Income
- 0.00
Occupant Type
- Owner
Open Parking Spaces
- 0.00
Other Expense
- 0.00
Parcel Number
- 35-28-15-79260-001-1274
Parking Features
- Driveway
- Garage Door Opener
- Guest
Pets Allowed
- Cats OK
- Number Limit
- Size Limit
Pool Features
- Deck
- Gunite
- In Ground
- Lighting
Property Condition
- Completed
Property Type
- Residential
Roof
- Shingle
School Elementary
- Dunedin Elementary-PN
Sewer
- Public Sewer
Style
- Patio Home
- Ranch
Tax Year
- 2024
Township
- 28
Utilities
- BB/HS Internet Available
- Cable Connected
- Electricity Connected
- Public
- Sewer Connected
- Sprinkler Recycled
- Street Lights
- Underground Utilities
- Water Connected
View
- Garden
Views
- 33
Virtual Tour Url
- https://www.propertypanorama.com/instaview/stellar/TB8360423
Water Source
- Public
Year Built
- 1980
