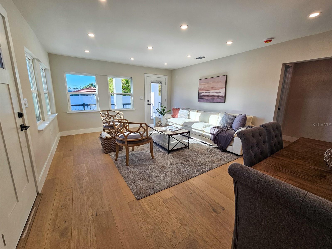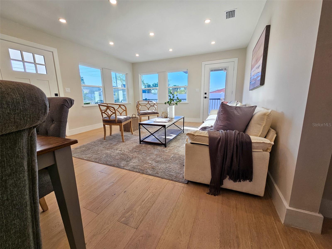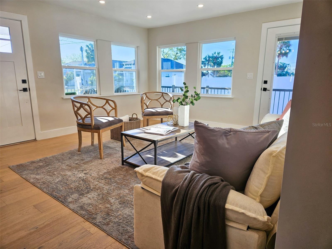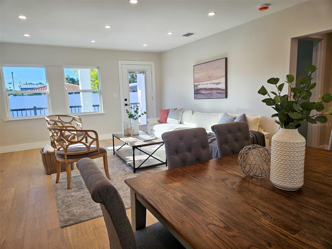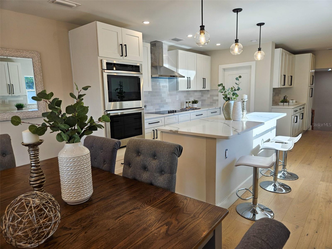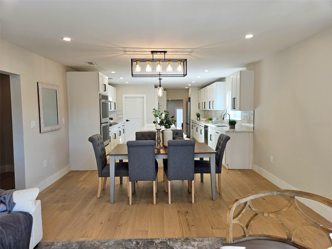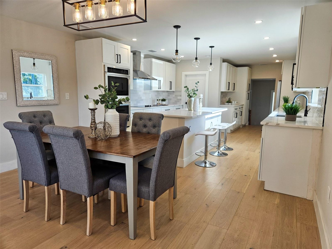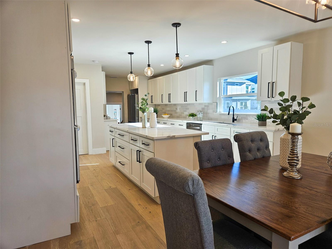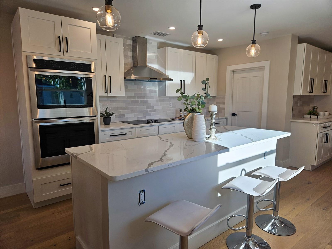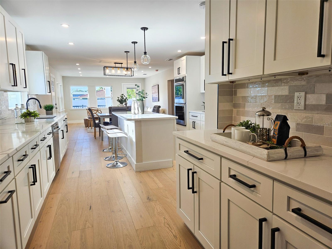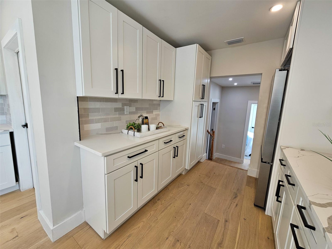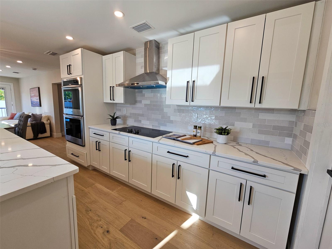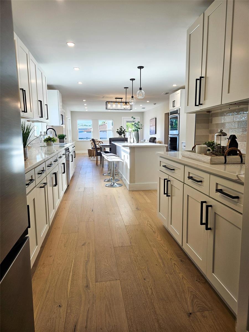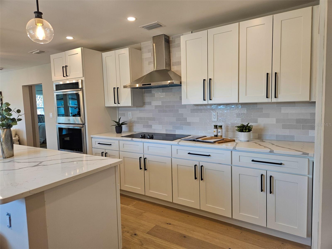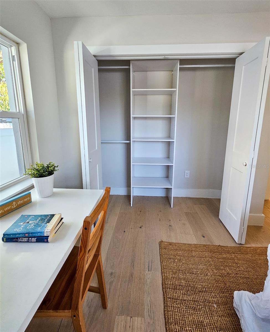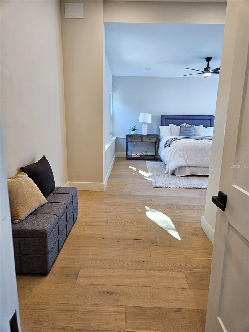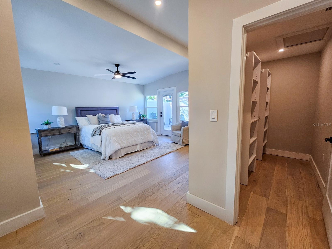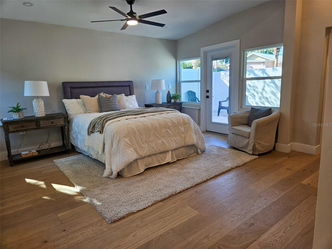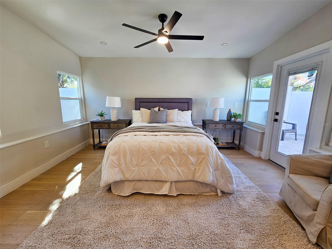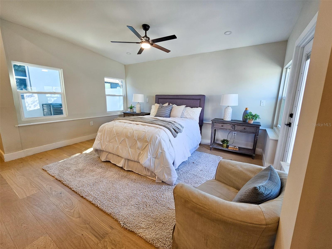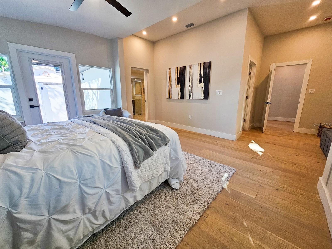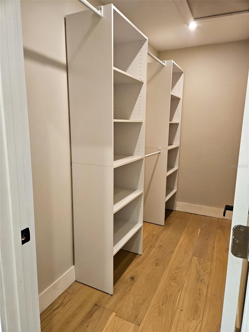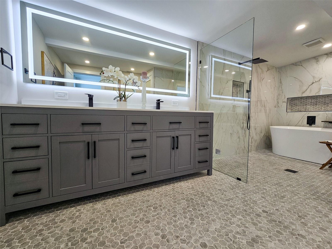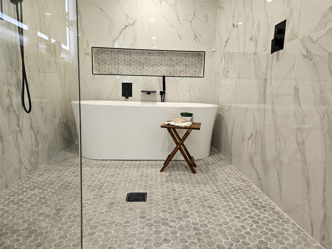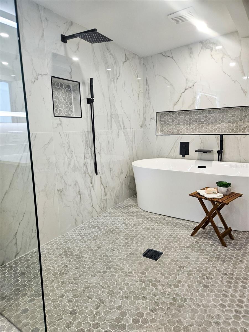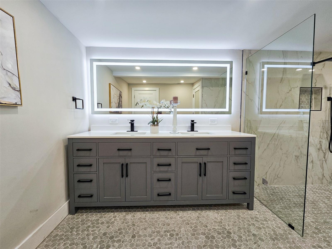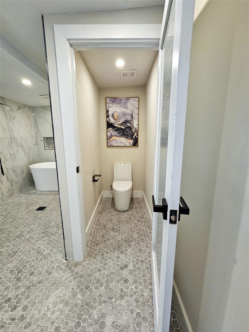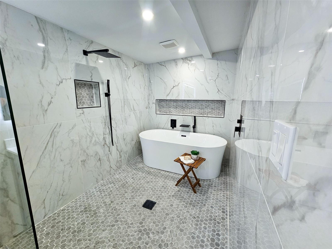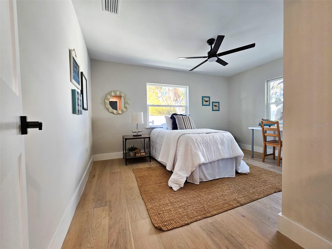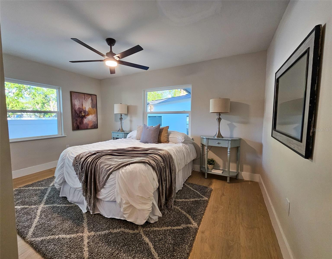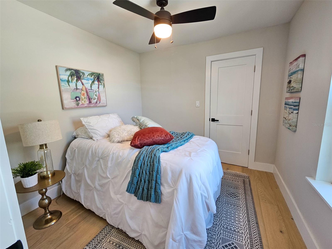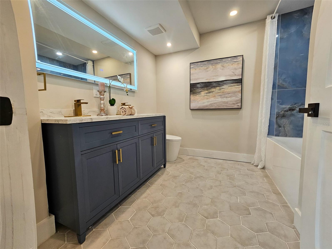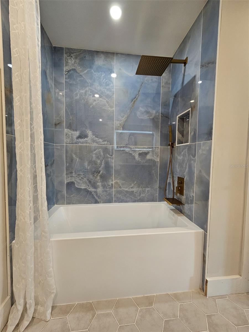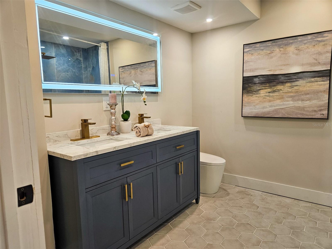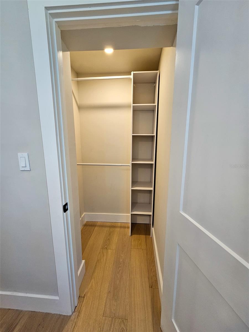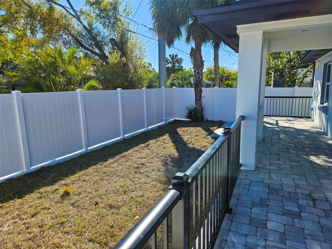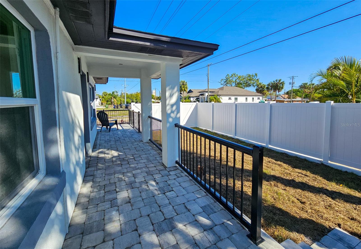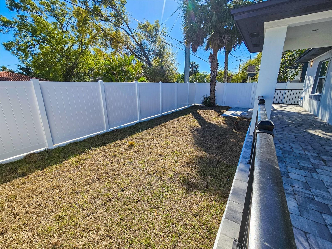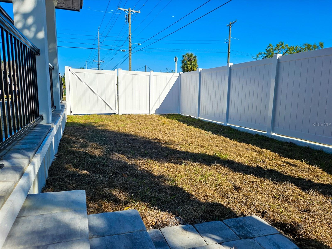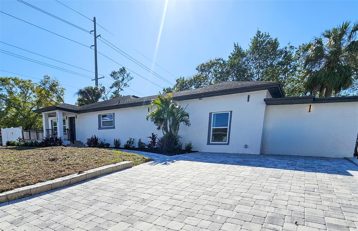Contact Laura Uribe
Schedule A Showing
1102 Albany Avenue, TAMPA, FL 33607
Priced at Only: $749,999
For more Information Call
Office: 855.844.5200
Address: 1102 Albany Avenue, TAMPA, FL 33607
Property Photos
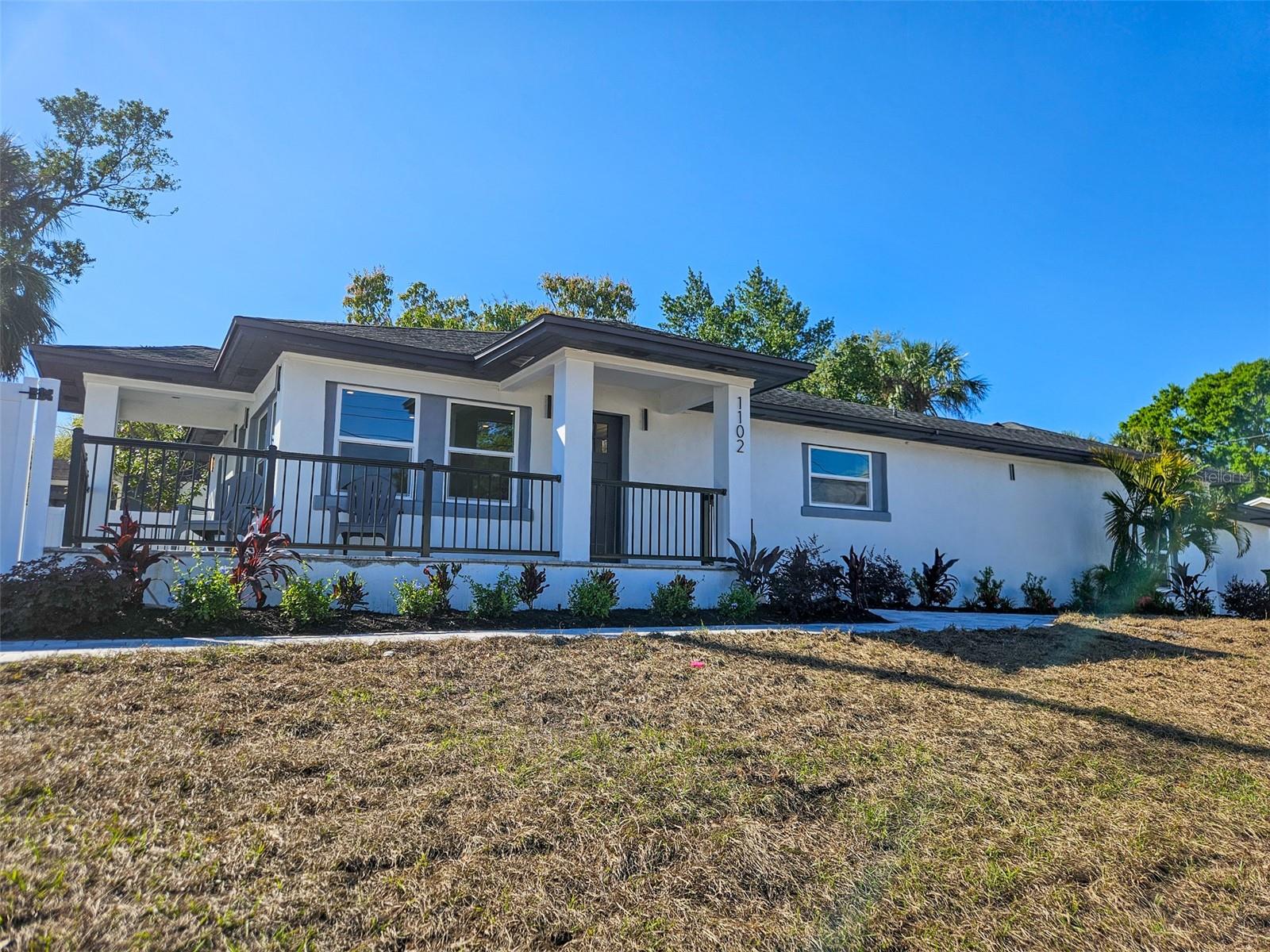
Property Location and Similar Properties
Reduced
- MLS#: TB8360779 ( Residential )
- Street Address: 1102 Albany Avenue
- Viewed: 38
- Price: $749,999
- Price sqft: $340
- Waterfront: No
- Year Built: 1952
- Bldg sqft: 2206
- Bedrooms: 4
- Total Baths: 2
- Full Baths: 2
- Days On Market: 81
- Additional Information
- Geolocation: 27.953 / -82.4811
- County: HILLSBOROUGH
- City: TAMPA
- Zipcode: 33607
- Subdivision: Benjamins Add To West Ta
- Elementary School: Tampa Bay Boluevard
- Middle School: Stewart
- High School: Plant

- DMCA Notice
-
DescriptionThe best priced fully renovated home within Plant High School District! Perched high on a hill, this stunning like new home offers peace of mind from flood concerns, even in the strongest storms. Located in the highly desirable NoHo neighborhood, just minutes from Downtown Tampa and Hyde Park Village, this home is within the sought after Plant School District and has been completely updated with modern luxury in mind. Step inside to an expansive open concept layout, featuring gleaming hardwood floors and level 5 smooth drywall finishes throughout. The massive chefs kitchen is a true centerpiece, featuring a large cooktop, double oven, and ample space for cooking, entertaining, and gathering. The spa like primary suite is a true retreat, featuring a wet room with a luxurious 67 inch soaking tub inside the shower enclosureperfect for unwinding after a long day. The suite also includes a separate water closet for added privacy and comfort. Storage is effortless with custom closet organizers in every closet, maximizing space and functionality. The wraparound porch offers breathtaking views of the Downtown Tampa skyline, making it the perfect spot to unwind. Situated on a huge fenced in corner lot, this home provides both privacy and plenty of outdoor space. Brand new pavers add to its curb appeal and functionality. Designed for both style and security, this home features impact windows and has been updated with all new electrical, plumbing, and AC. The roof is in perfect condition at just 8 years old, ensuring a worry free move in experience. If youre trying to get into the Plant district without a million dollar mortgage, this is your shot. Fully renovated. Chefs kitchen. Massive primary suite. And way underpriced compared to Hyde Park. This is Tampas smartest buy!
Features
Appliances
- Built-In Oven
- Cooktop
- Disposal
- Electric Water Heater
- Range Hood
- Refrigerator
Home Owners Association Fee
- 0.00
Carport Spaces
- 0.00
Close Date
- 0000-00-00
Cooling
- Central Air
Country
- US
Covered Spaces
- 0.00
Exterior Features
- Lighting
Flooring
- Hardwood
Garage Spaces
- 0.00
Heating
- Central
- Electric
High School
- Plant-HB
Insurance Expense
- 0.00
Interior Features
- Ceiling Fans(s)
- Eat-in Kitchen
- Living Room/Dining Room Combo
- Open Floorplan
- Primary Bedroom Main Floor
- Solid Wood Cabinets
- Thermostat
Legal Description
- BENJAMIN'S ADDITION TO WEST TAMPA LOT 24 BLOCK 8
Levels
- Multi/Split
Living Area
- 1978.00
Middle School
- Stewart-HB
Area Major
- 33607 - Tampa
Net Operating Income
- 0.00
Occupant Type
- Vacant
Open Parking Spaces
- 0.00
Other Expense
- 0.00
Parcel Number
- A-14-29-18-4PE-000008-00024.0
Property Type
- Residential
Roof
- Membrane
- Shingle
School Elementary
- Tampa Bay Boluevard-HB
Sewer
- Public Sewer
Tax Year
- 2024
Township
- 29
Utilities
- BB/HS Internet Available
- Cable Available
- Electricity Available
- Electricity Connected
- Natural Gas Available
- Sewer Available
- Sewer Connected
- Sprinkler Meter
- Water Available
- Water Connected
Views
- 38
Water Source
- Public
Year Built
- 1952
Zoning Code
- RS-50






