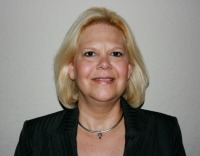Contact Laura Uribe
Schedule A Showing
16327 Redington Drive, REDINGTON BEACH, FL 33708
Priced at Only: $2,650,000
For more Information Call
Office: 855.844.5200
Address: 16327 Redington Drive, REDINGTON BEACH, FL 33708
Property Photos

Property Location and Similar Properties
- MLS#: TB8361432 ( Residential )
- Street Address: 16327 Redington Drive
- Viewed: 207
- Price: $2,650,000
- Price sqft: $398
- Waterfront: Yes
- Wateraccess: Yes
- Waterfront Type: Bay/Harbor,Intracoastal Waterway
- Year Built: 2006
- Bldg sqft: 6657
- Bedrooms: 4
- Total Baths: 3
- Full Baths: 3
- Garage / Parking Spaces: 3
- Days On Market: 113
- Additional Information
- Geolocation: 27.8164 / -82.8147
- County: PINELLAS
- City: REDINGTON BEACH
- Zipcode: 33708
- Subdivision: Redington Beach Homes 5th Add
- Elementary School: Bauder
- Middle School: Seminole
- High School: Seminole
- Provided by: CHARLES RUTENBERG REALTY INC
- Contact: Bill Gramatica
- 727-538-9200

- DMCA Notice
-
DescriptionSignificant Price Reduction Motivated Seller! ABSOLUTELY STUNNING WATERFRONT CUSTOM HOME IN REDINGTON BEACH Experience unparalleled waterfront living in this exquisite 4 bedroom, 3 bathroom, Pool, 3 car garage, custom built home, offering 3,511 sq. ft. of completely renovated luxury. Nestled on a quiet deep water bay, this 2006 built masterpiece has been meticulously updated with modern finishes, high end features, and breathtaking water views from nearly every room. Step inside to discover an open and airy great room with high ceilings, seamlessly blending the living, dining, and kitchen areas. The wall of glass sliders floods the space with natural light, showcasing gorgeous open water views. The brand new kitchen is a chefs dream, featuring solid wood cabinetry, quartz countertops, stainless steel appliances, a natural gas 5 burner cooktop, and a stylish bar/coffee bar. Throughout the home, youll find new flooring, modern lighting, fresh paint inside and out, and lush new landscaping. The top floor primary suite is an absolute showstopper, spanning over 1,200 sq. ft. and offering a private waterfront balcony to enjoy serene sunrise and sunset views, a spacious sitting area with custom built in shelving and a TV, 2 large custom walk in closets, and a spa like en suite bathroom with dual vanities, a massive dual head shower, and a freestanding soaking tub overlooking the water. A separate office or reading nook completes this incredible retreat. On the first floor is just as impressive featuring two additional bedrooms, a large bonus room that can be used as a movie theater, playroom, or entertainment space, another bathroom and a huge mudroom designed for ultimate convenience, providing ample storage for beach gear, water toys, and fishing equipment. The home also includes a private elevator servicing all floors, making everyday tasks effortless, as well as a laundry room, impact rated hurricane windows and doors, a tankless gas water heater, a new water softener, and brand new AC units with NEST thermostats for maximum efficiency. The backyard is an entertainers dream with a resort style saltwater pool and spa featuring a spillover waterfall, a self cleaning system, and luxurious travertine patio . A firepit provides the perfect spot for cozy waterfront evenings, while the private composite dock is built for boaters, complete with a 16,000 lb boat lift, a jet ski lift, dock power, and a deep water slip. A turfed and fenced side yard creates the perfect play area for pets. Just minutes from the Gulfs pristine beaches and stunning sunsets, this home offers the best of Florida living with easy access to the areas top dining, shopping, and outdoor adventures. This turnkey waterfront sanctuary is truly one of a kind. Dont miss the opportunity to own a slice of paradise in Redington Beach!
Features
Waterfront Description
- Bay/Harbor
- Intracoastal Waterway
Appliances
- Built-In Oven
- Cooktop
- Dishwasher
- Disposal
- Dryer
- Exhaust Fan
- Gas Water Heater
- Microwave
- Refrigerator
- Tankless Water Heater
- Washer
- Water Softener
Home Owners Association Fee
- 0.00
Carport Spaces
- 0.00
Close Date
- 0000-00-00
Cooling
- Central Air
- Zoned
Country
- US
Covered Spaces
- 0.00
Exterior Features
- Balcony
- Lighting
- Rain Gutters
- Sliding Doors
Fencing
- Fenced
- Vinyl
Flooring
- Carpet
- Tile
- Wood
Furnished
- Unfurnished
Garage Spaces
- 3.00
Heating
- Central
- Electric
- Zoned
High School
- Seminole High-PN
Insurance Expense
- 0.00
Interior Features
- Ceiling Fans(s)
- Crown Molding
- Elevator
- High Ceilings
- Living Room/Dining Room Combo
- Split Bedroom
- Stone Counters
- Walk-In Closet(s)
Legal Description
- REDINGTON BEACH HOMES 5TH ADD LOT 52
Levels
- Three Or More
Living Area
- 3511.00
Lot Features
- FloodZone
- City Limits
- Level
- Paved
Middle School
- Seminole Middle-PN
Area Major
- 33708 - St Pete/Madeira Bch/N Redington Bch/Shores
Net Operating Income
- 0.00
Occupant Type
- Owner
Open Parking Spaces
- 0.00
Other Expense
- 0.00
Parcel Number
- 05-31-15-73944-000-0520
Parking Features
- Driveway
- Electric Vehicle Charging Station(s)
- Garage Door Opener
- Ground Level
- Oversized
- Garage
Pets Allowed
- Yes
Pool Features
- Gunite
- Heated
- Salt Water
- Self Cleaning
Property Type
- Residential
Roof
- Tile
School Elementary
- Bauder Elementary-PN
Sewer
- Public Sewer
Style
- Contemporary
- Florida
- Mediterranean
Tax Year
- 2024
Township
- 31
Utilities
- Cable Connected
- Electricity Connected
- Natural Gas Connected
- Public
- Sewer Connected
- Sprinkler Recycled
- Water Connected
View
- Pool
- Water
Views
- 207
Virtual Tour Url
- https://www.propertypanorama.com/instaview/stellar/TB8361432
Water Source
- Public
Year Built
- 2006








































































