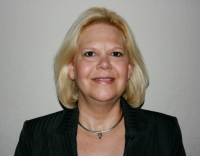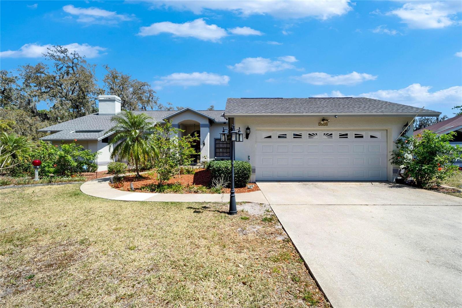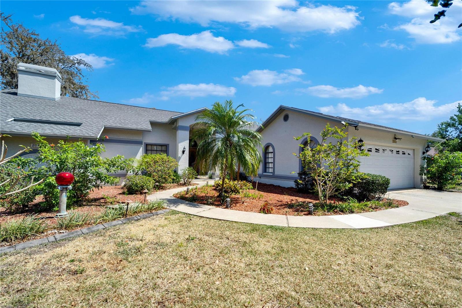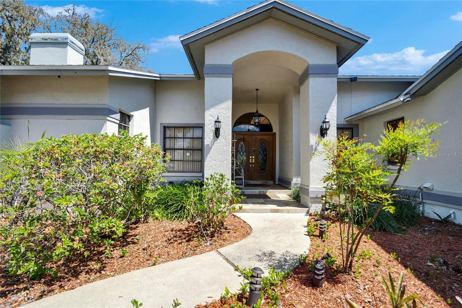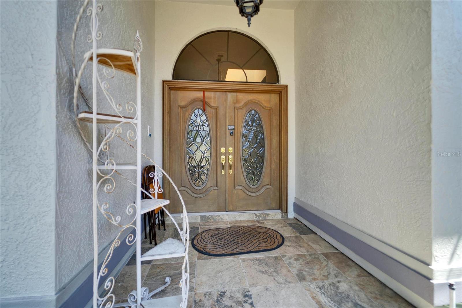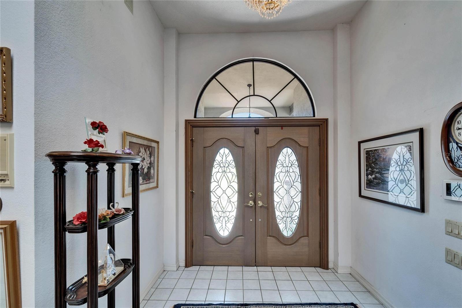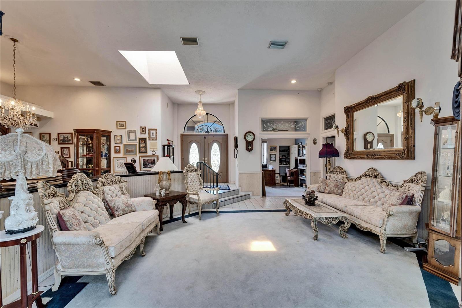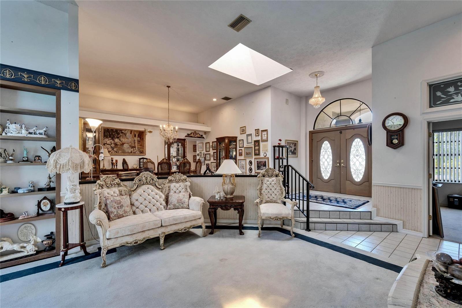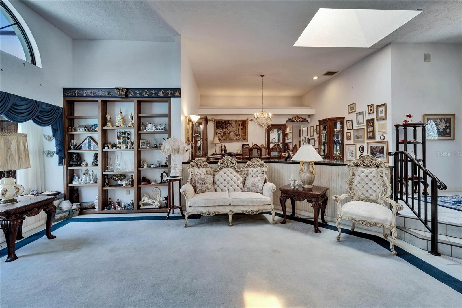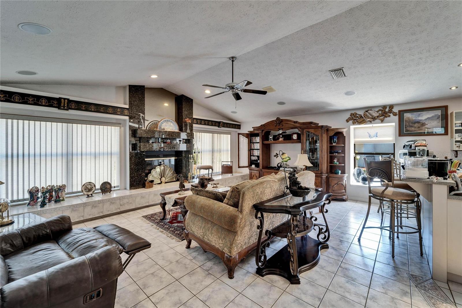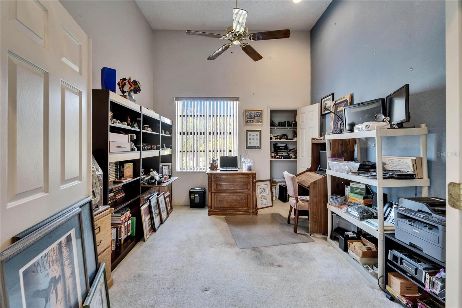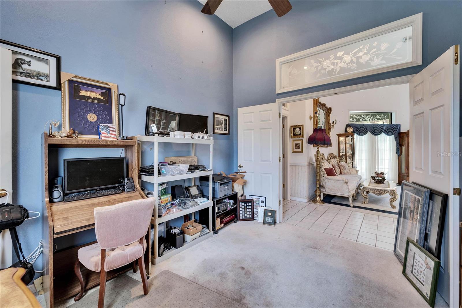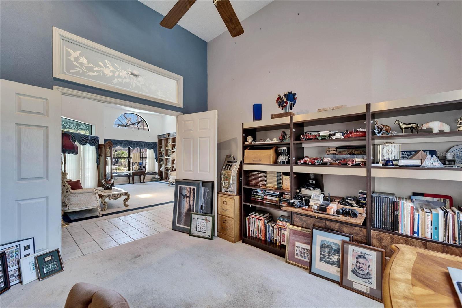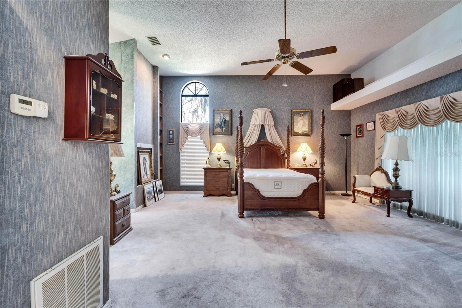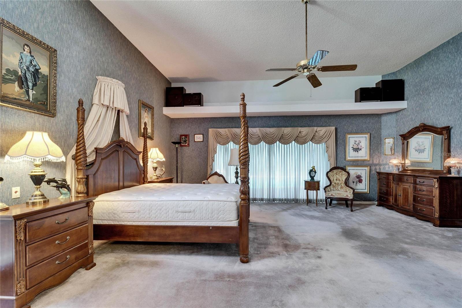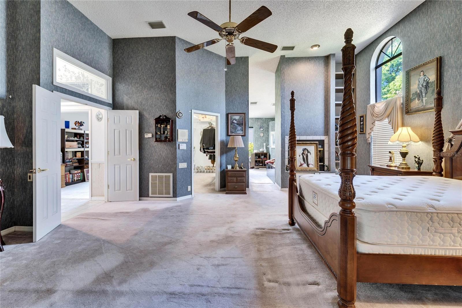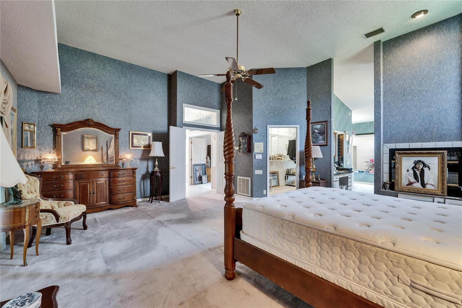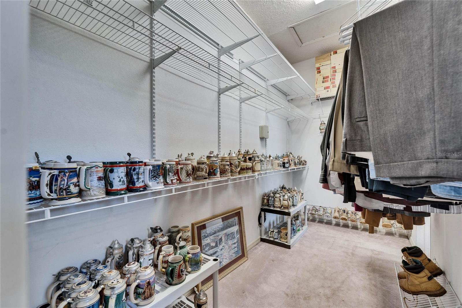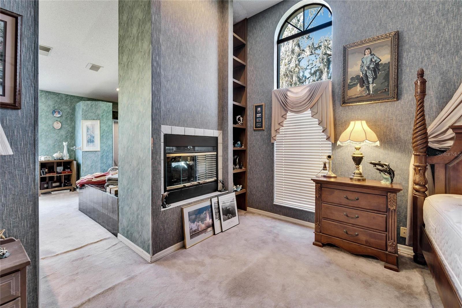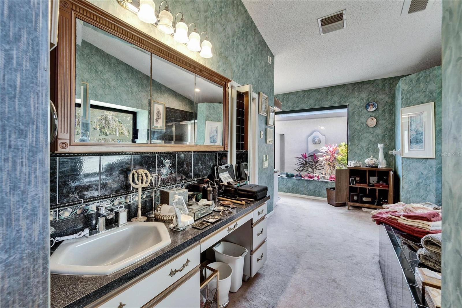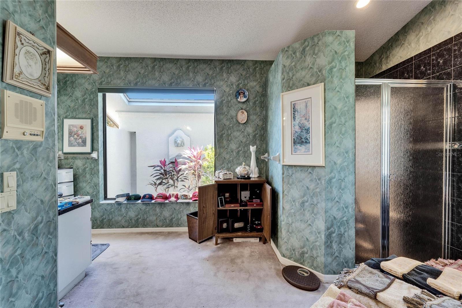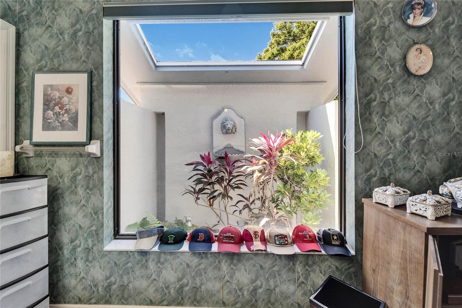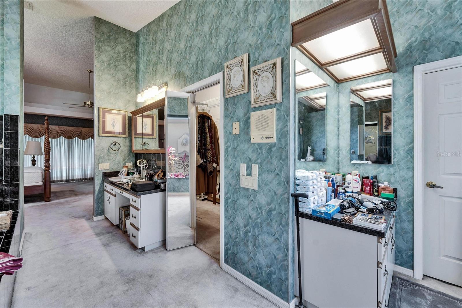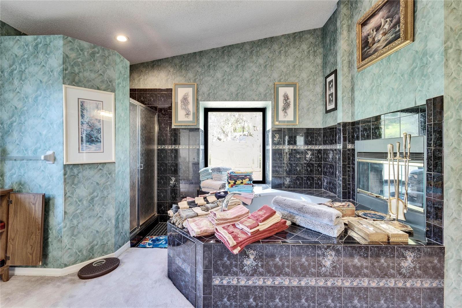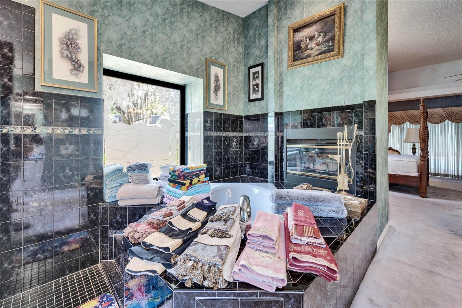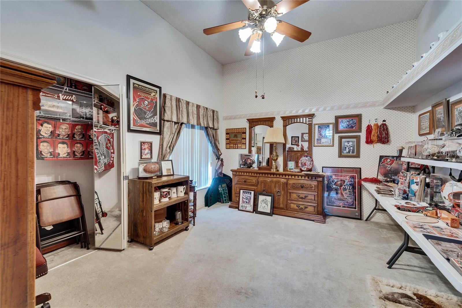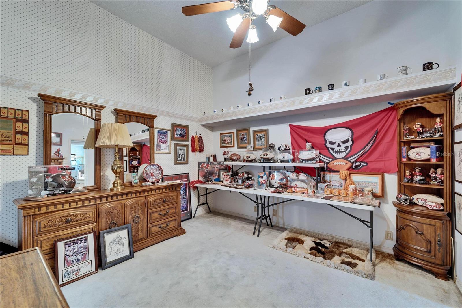Contact Laura Uribe
Schedule A Showing
2910 Pine Club Drive, PLANT CITY, FL 33566
Priced at Only: $525,000
For more Information Call
Office: 855.844.5200
Address: 2910 Pine Club Drive, PLANT CITY, FL 33566
Property Photos
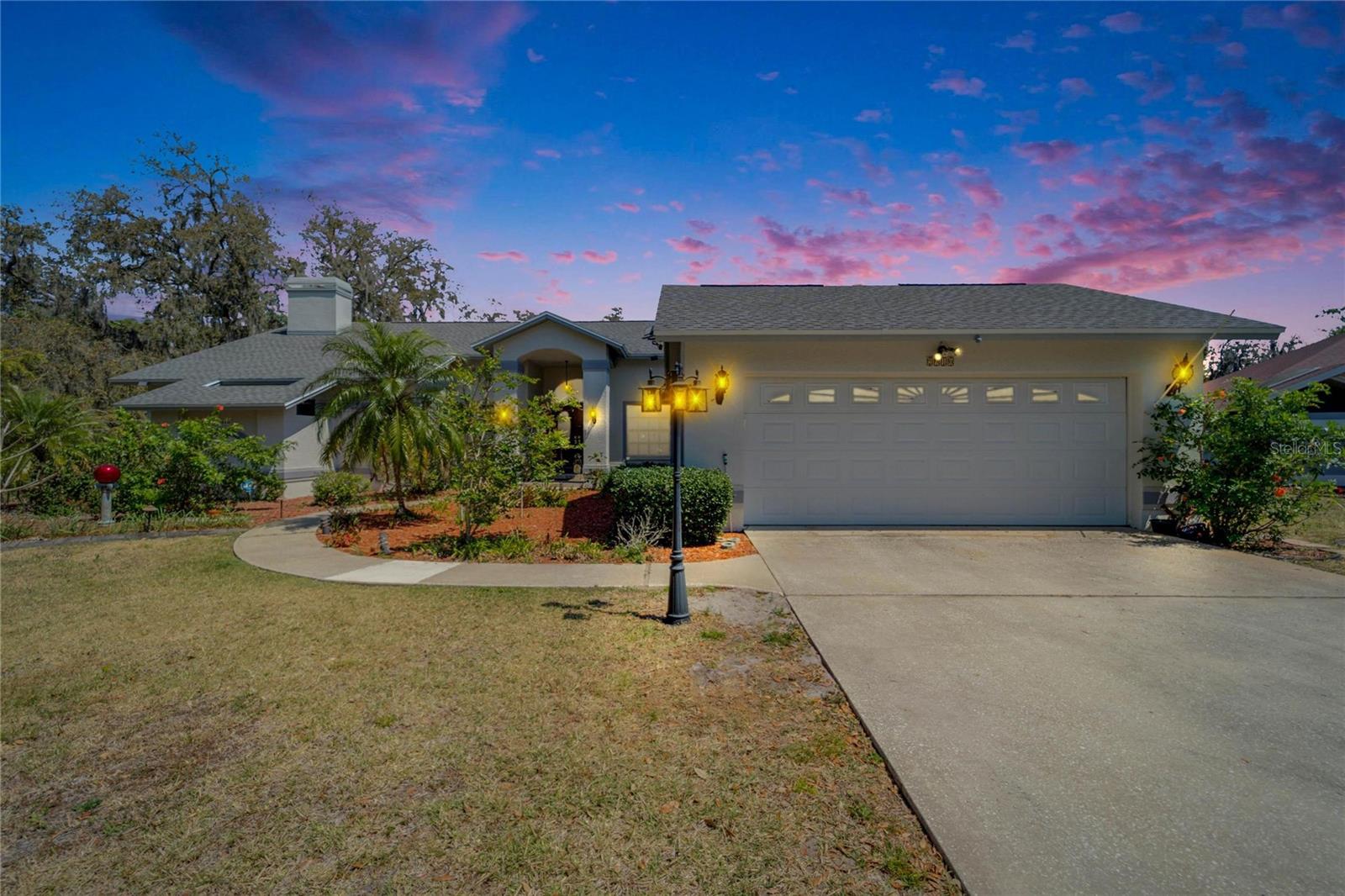
Property Location and Similar Properties
- MLS#: TB8363343 ( Residential )
- Street Address: 2910 Pine Club Drive
- Viewed: 218
- Price: $525,000
- Price sqft: $131
- Waterfront: No
- Year Built: 1989
- Bldg sqft: 4005
- Bedrooms: 4
- Total Baths: 3
- Full Baths: 3
- Garage / Parking Spaces: 2
- Days On Market: 219
- Additional Information
- Geolocation: 27.9817 / -82.1585
- County: HILLSBOROUGH
- City: PLANT CITY
- Zipcode: 33566
- Subdivision: Walden Lake
- Elementary School: Walden Lake HB
- Middle School: Tomlin HB
- High School: Plant City HB
- Provided by: LING REALTY, LLC
- Contact: Dale Ling
- 813-731-5415

- DMCA Notice
-
Description!! PRICE IMPROVEMENT!! BEAUTIFUL 4 BEDROOM 3 FULL BATH 2 CAR GARAGE POOL HOME IN THE HIGHLY DESIRABLE FOREST CLUB SUBDIVISION OF WALDEN LAKE. (See virtual tour for more info) This well maintained home has it all, with over 3000 sq ft of living space sitting on just over a quarter of an acre lot there's something for everyone! As you enter the home, you step into a large family room that also opens up into the dining room, making this the perfect space for hosting, especially with the view of the lanai and pool area! The master bedroom boasts high ceilings, a triple sliding glass door with view and access to the heated pool/lanai area as well as wood burning fireplace and large walk in closet. Its attached en suite bathroom features a garden soaking tub, separate walk in shower and dual sinks.The enclosed lanai features an outdoor kitchen space perfect for summer days!
Features
Appliances
- Built-In Oven
- Convection Oven
- Dishwasher
- Disposal
- Microwave
- Range
- Refrigerator
- Washer
Association Amenities
- Gated
- Park
- Playground
- Recreation Facilities
- Trail(s)
Home Owners Association Fee
- 354.00
Home Owners Association Fee Includes
- Escrow Reserves Fund
- Maintenance Grounds
- Recreational Facilities
- Security
Association Name
- Walden Lake HOA
Carport Spaces
- 0.00
Close Date
- 0000-00-00
Cooling
- Central Air
Country
- US
Covered Spaces
- 0.00
Exterior Features
- French Doors
- Lighting
- Outdoor Kitchen
- Private Mailbox
- Sliding Doors
Flooring
- Carpet
- Ceramic Tile
- Tile
Furnished
- Negotiable
Garage Spaces
- 2.00
Heating
- Central
High School
- Plant City-HB
Insurance Expense
- 0.00
Interior Features
- Ceiling Fans(s)
- Eat-in Kitchen
- High Ceilings
- Kitchen/Family Room Combo
- Primary Bedroom Main Floor
- Split Bedroom
- Walk-In Closet(s)
Legal Description
- WALDEN LAKE UNIT 26 LOT 90
Levels
- One
Living Area
- 3119.00
Lot Features
- City Limits
- Landscaped
- Paved
Middle School
- Tomlin-HB
Area Major
- 33566 - Plant City
Net Operating Income
- 0.00
Occupant Type
- Vacant
Open Parking Spaces
- 0.00
Other Expense
- 0.00
Other Structures
- Outdoor Kitchen
Parcel Number
- P-01-29-21-56Y-000000-00090.0
Parking Features
- Driveway
- Garage Door Opener
- Oversized
Pets Allowed
- Yes
Pool Features
- Gunite
- Heated
- In Ground
- Lighting
- Pool Sweep
- Screen Enclosure
Possession
- Close Of Escrow
Property Type
- Residential
Roof
- Shingle
School Elementary
- Walden Lake-HB
Sewer
- Public Sewer
Style
- Custom
Tax Year
- 2024
Township
- 29
Utilities
- BB/HS Internet Available
- Cable Available
- Public
Views
- 218
Virtual Tour Url
- https://my.matterport.com/show/?m=VThqKBdFQws
Water Source
- Public
Year Built
- 1989
Zoning Code
- PD
