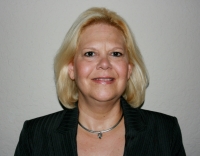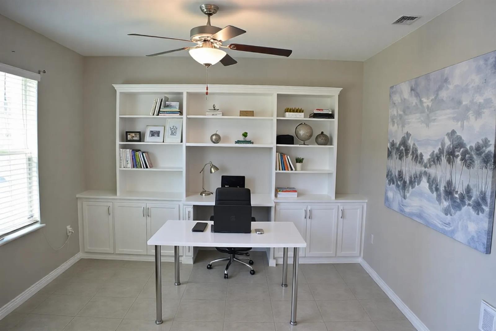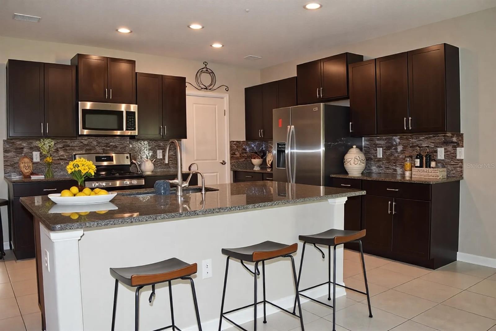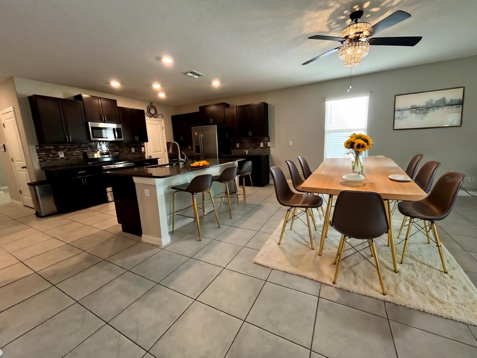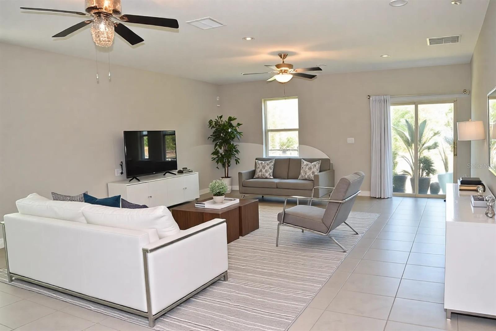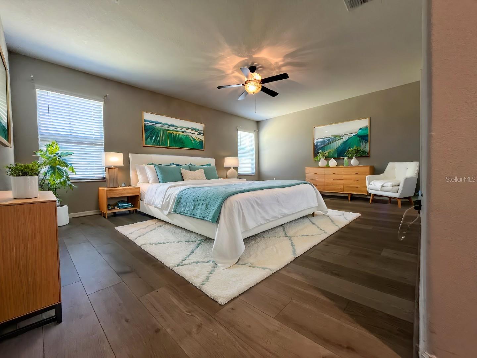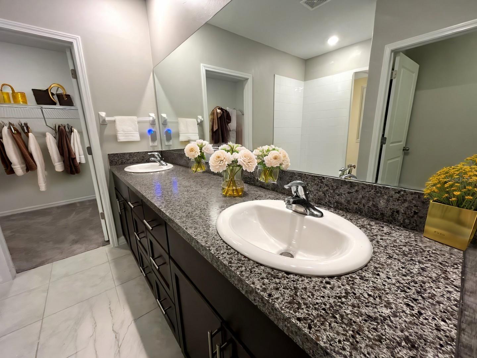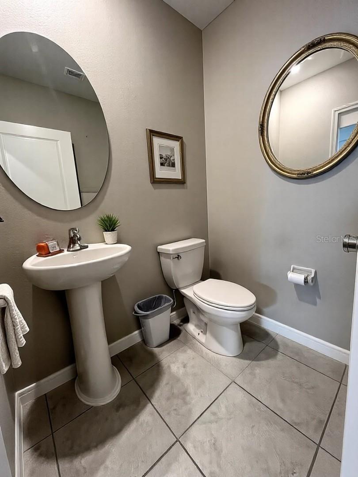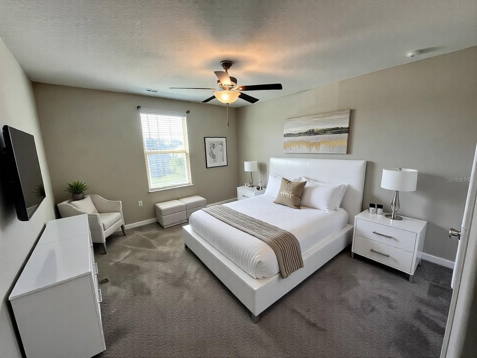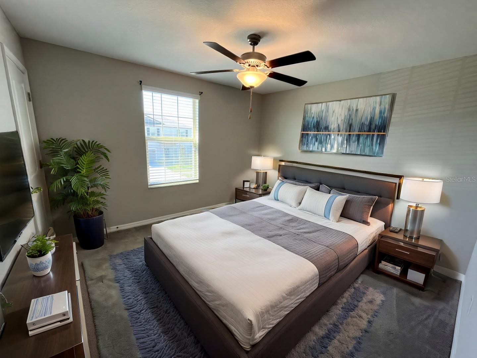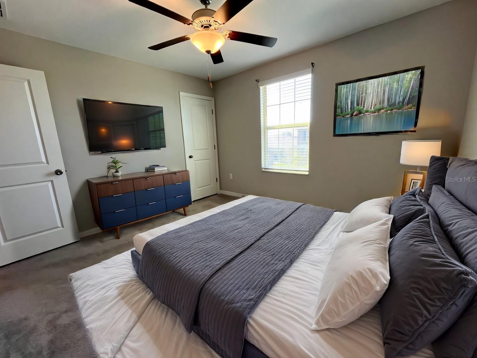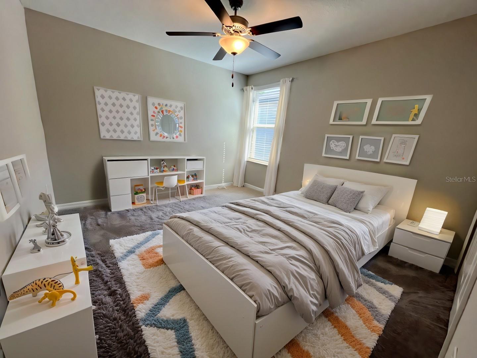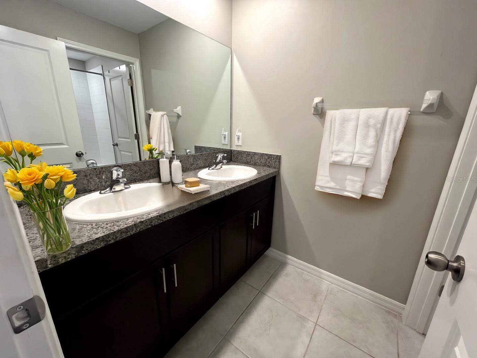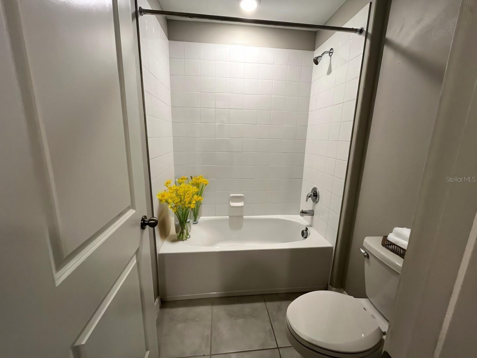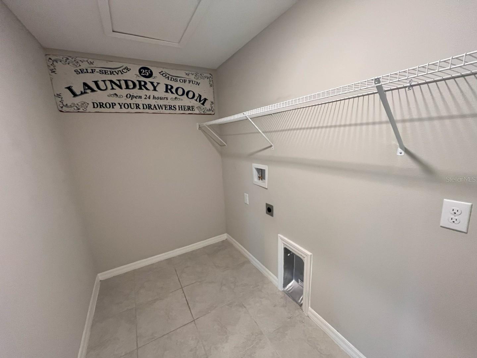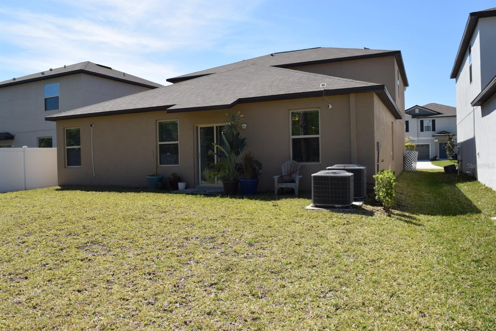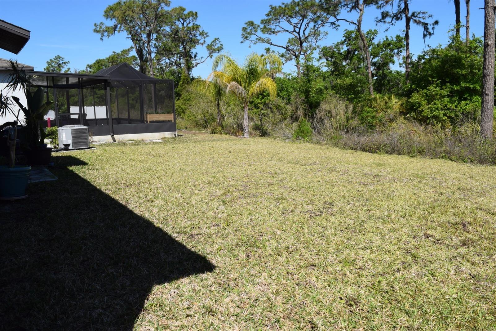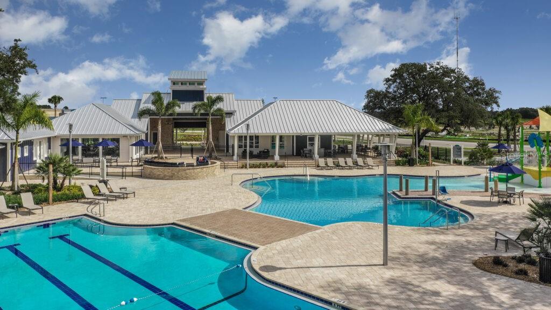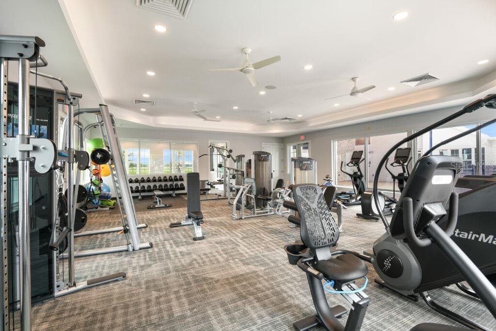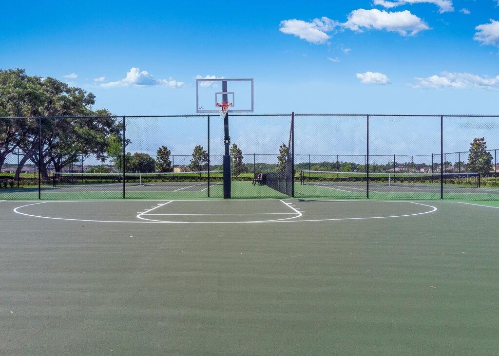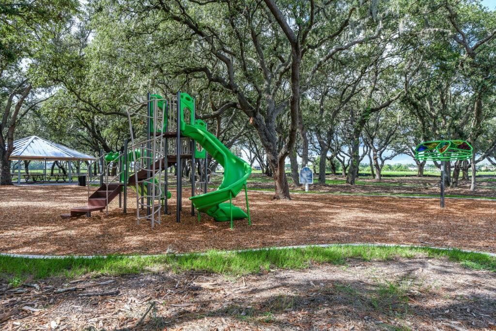Contact Laura Uribe
Schedule A Showing
12957 Wildflower Meadow Drive, RIVERVIEW, FL 33579
Priced at Only: $485,000
For more Information Call
Office: 855.844.5200
Address: 12957 Wildflower Meadow Drive, RIVERVIEW, FL 33579
Property Photos

Property Location and Similar Properties
- MLS#: TB8366889 ( Residential )
- Street Address: 12957 Wildflower Meadow Drive
- Viewed: 10
- Price: $485,000
- Price sqft: $142
- Waterfront: No
- Year Built: 2022
- Bldg sqft: 3414
- Bedrooms: 5
- Total Baths: 3
- Full Baths: 2
- 1/2 Baths: 1
- Garage / Parking Spaces: 2
- Days On Market: 68
- Additional Information
- Geolocation: 27.8061 / -82.2594
- County: HILLSBOROUGH
- City: RIVERVIEW
- Zipcode: 33579
- Subdivision: Triple Crk Ph 6 Village H
- Elementary School: Warren Hope Dawson Elementary
- Middle School: Barrington Middle
- High School: Sumner High School
- Provided by: CENTURY 21 BE3
- Contact: Henry Gonzalez
- 727-596-1811

- DMCA Notice
-
DescriptionOne or more photo(s) has been virtually staged. Welcome to 12957 Wildflower Meadow Dr, Riverview, FL. A spacious and beautifully maintained 5 bedroom, 2.5 bathroom home in the sought after Triple Creek community! Built in 2022 and offering nearly 3,000 sqft of living space, this stunning two story home is designed for both comfort and functionality. As you step inside, you're welcomed by a versatile flex space, perfect for a home office or additional living area. The open concept layout flows seamlessly into the modern chef's kitchen, featuring stainless steel appliances, ample counter space, and a large island ideal for entertaining and meal prep. The first floor primary suite offers a private retreat with a large walk in closet and a well appointed en suite bathroom. Upstairs, you'll find four additional spacious bedrooms, providing plenty of room for family, guests, or hobbies. Plus, this home is energy efficient, equipped with solar panels to help lower utility costs, and a water softener system for added convenience. Located in the vibrant Triple Creek community, you'll enjoy fantastic amenities, including resort style pools, a fitness center, parks, and walking trails. LOW HOA for all this is a plus! Don't miss the chance to make this incredible home yours. Schedule your private tour today!
Features
Appliances
- Cooktop
- Dishwasher
- Disposal
- Electric Water Heater
- Microwave
- Refrigerator
- Water Softener
Association Amenities
- Basketball Court
- Clubhouse
- Fitness Center
- Pool
- Tennis Court(s)
Home Owners Association Fee
- 100.34
Association Name
- Triple Creek
Association Phone
- (813) 671-5900
Carport Spaces
- 0.00
Close Date
- 0000-00-00
Cooling
- Central Air
Country
- US
Covered Spaces
- 0.00
Exterior Features
- Hurricane Shutters
- Sliding Doors
Flooring
- Carpet
- Ceramic Tile
- Laminate
Furnished
- Unfurnished
Garage Spaces
- 2.00
Heating
- Central
- Electric
High School
- Sumner High School
Insurance Expense
- 0.00
Interior Features
- Ceiling Fans(s)
- Open Floorplan
- Primary Bedroom Main Floor
- Thermostat
- Walk-In Closet(s)
Legal Description
- TRIPLE CREEK PHASE 6 VILLAGE H LOT 12
Levels
- Two
Living Area
- 2949.00
Lot Features
- Landscaped
- Sidewalk
- Paved
Middle School
- Barrington Middle
Area Major
- 33579 - Riverview
Net Operating Income
- 0.00
Occupant Type
- Vacant
Open Parking Spaces
- 0.00
Other Expense
- 0.00
Parcel Number
- U-12-31-20-C12-000000-00012.0
Parking Features
- Garage Door Opener
Pets Allowed
- Cats OK
- Dogs OK
- Number Limit
- Yes
Property Condition
- Completed
Property Type
- Residential
Roof
- Shingle
School Elementary
- Warren Hope Dawson Elementary
Sewer
- Public Sewer
Style
- Contemporary
Tax Year
- 2024
Township
- 31
Utilities
- Cable Available
- Electricity Available
- Electricity Connected
- Sprinkler Recycled
- Water Connected
Views
- 10
Virtual Tour Url
- https://www.propertypanorama.com/instaview/stellar/TB8366889
Water Source
- Public
Year Built
- 2022
Zoning Code
- PD/PD
