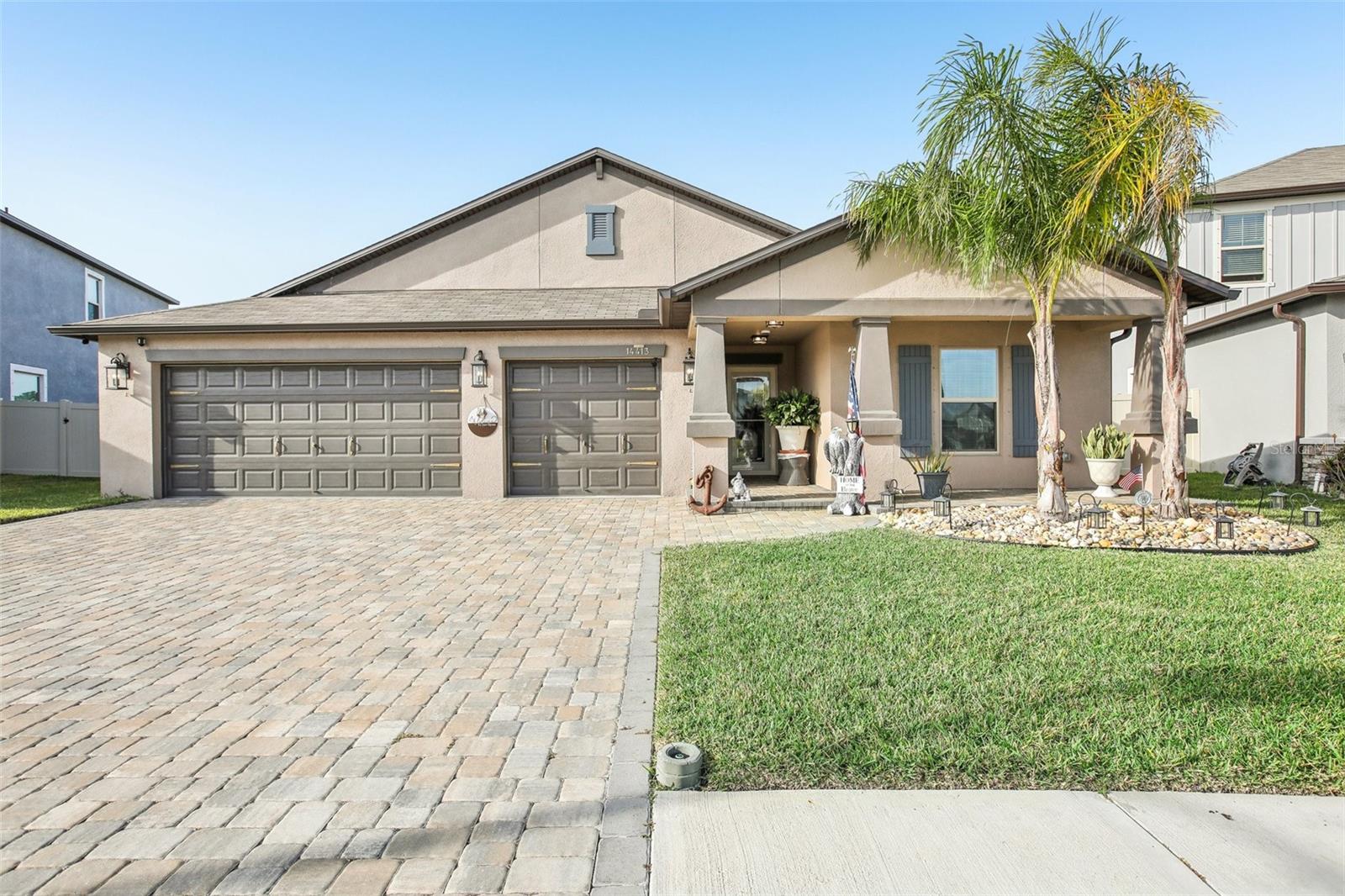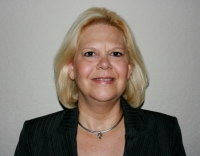Contact Laura Uribe
Schedule A Showing
14413 Seattle Slew Lane, RUSKIN, FL 33573
Priced at Only: $500,000
For more Information Call
Office: 855.844.5200
Address: 14413 Seattle Slew Lane, RUSKIN, FL 33573
Property Photos

Property Location and Similar Properties
- MLS#: TB8372331 ( Residential )
- Street Address: 14413 Seattle Slew Lane
- Viewed: 207
- Price: $500,000
- Price sqft: $123
- Waterfront: Yes
- Waterfront Type: Pond
- Year Built: 2022
- Bldg sqft: 4080
- Bedrooms: 4
- Total Baths: 3
- Full Baths: 3
- Days On Market: 87
- Additional Information
- Geolocation: 27.7653 / -82.3595
- County: HILLSBOROUGH
- City: RUSKIN
- Zipcode: 33573
- Subdivision: Belmont South Ph 2f
- Elementary School: Belmont
- Middle School: Eisenhower
- High School: Sumner
- Provided by: CENTURY 21 BEGGINS ENTERPRISES

- DMCA Notice
-
DescriptionLow va assumable rate! Tooo many upgrades to list! Buyers looking for a clean home with pride of ownership & zero deferred maintenance ++ upgrades... The buck stops here! One story all block home, no flood zone. The home nests on a nearly 0. 20 acre water view lot with 70' frontage, 123' depth and 88' rear water frontage. The curb appeal boasts an expansive ~40'x30' paver driveway, coach lighting (3), security cameras, paver walkway, gutters, an extended paver covered front porch + a glass framed front and storm door! Outdoor lovers will fall in love with the ~700 sf covered screened lanai in the rear of this home! Expand your living space into this area for entertainment & relaxation under the lanai or on the extended paver sun seating areas! This ne facing home has four bedrooms, three full bathrooms, a flex room, a great room + a 3 car garage! One bedroom suite is a split wing with an en suite bathroom! Cooks will be happy to find a gas range, 8'x5' walk in pantry, stainless steel appliances, kitchen island with breakfast bar, granite countertops, an undermounted sink + a new garbage disposal! The flex space "world room" marble tile wall will wow your visitors and be the topic of conversation for all! The primary bathroom updates/upgrades include a quartz veined countertop, upgraded full tile shower surround and fixtures! Many more features $$$ throughout include: crown molding, adt alarm system, hurricane shutters, vinyl 6' privacy fenced back yard, tile throughout ( 1 bedroom), culligan water softener, tankless water heater, frameless glass shower inserts, upgraded interior doors, (2) storm doors & top hat lighting in bathrooms. Belmont is an active community with events! Belmont park is a resort like environment with 2 community pools, playground, tennis courts & basketball! Hop on to the miles of sidewalk from the back of this home for walking/running/biking! Golf cart friendly community! Elementary school: 1 mi from home, middle and hs: 2mi from home! Close to all urban conveniences on us 301 & us 41! Only 2 mi to publix! Visit apollo beach to launch your watercraft or to dine waterside! Commuter travel to tampa and macdill ++
Features
Waterfront Description
- Pond
Appliances
- Dishwasher
- Disposal
- Dryer
- Gas Water Heater
- Microwave
- Range
- Refrigerator
- Tankless Water Heater
- Washer
- Water Softener
Association Amenities
- Basketball Court
- Playground
- Recreation Facilities
- Tennis Court(s)
Home Owners Association Fee
- 165.00
Association Name
- CHUCK O'CONNELL
Association Phone
- 813-349-6552
Builder Model
- SANTA FE
Builder Name
- LENNAR HOMES
Carport Spaces
- 0.00
Close Date
- 0000-00-00
Cooling
- Central Air
Country
- US
Covered Spaces
- 0.00
Exterior Features
- Hurricane Shutters
- Rain Gutters
- Sidewalk
- Sliding Doors
Fencing
- Fenced
- Vinyl
Flooring
- Carpet
- Ceramic Tile
Furnished
- Unfurnished
Garage Spaces
- 3.00
Heating
- Central
- Natural Gas
High School
- Sumner High School
Insurance Expense
- 0.00
Interior Features
- Ceiling Fans(s)
- In Wall Pest System
- Open Floorplan
- Pest Guard System
- Primary Bedroom Main Floor
- Split Bedroom
- Stone Counters
- Thermostat
- Walk-In Closet(s)
- Window Treatments
Legal Description
- BELMONT SOUTH PHASE 2F LOT 17 BLOCK 23
Levels
- One
Living Area
- 2557.00
Lot Features
- Landscaped
- Sidewalk
- Paved
Middle School
- Eisenhower-HB
Area Major
- 33573 - Sun City Center / Ruskin
Net Operating Income
- 0.00
Occupant Type
- Owner
Open Parking Spaces
- 0.00
Other Expense
- 0.00
Parcel Number
- U-24-31-19-C5D-000023-00017.0
Parking Features
- Driveway
- Garage Door Opener
Pets Allowed
- Yes
Possession
- Close Of Escrow
Property Type
- Residential
Roof
- Shingle
School Elementary
- Belmont Elementary School
Sewer
- Public Sewer
Style
- Contemporary
Tax Year
- 2024
Township
- 31
Utilities
- Cable Connected
- Electricity Connected
- Natural Gas Connected
- Public
- Underground Utilities
View
- Park/Greenbelt
- Water
Views
- 207
Virtual Tour Url
- https://www.zillow.com/view-imx/6c4088d9-0e23-4574-9cb1-db9a265380dc?wl=true&setAttribution=mls&initialViewType=pano
Water Source
- Public
Year Built
- 2022
Zoning Code
- PD/PD
























































