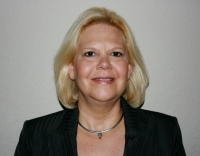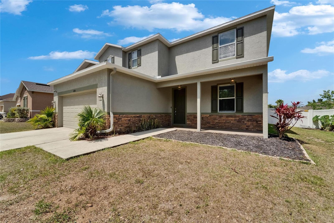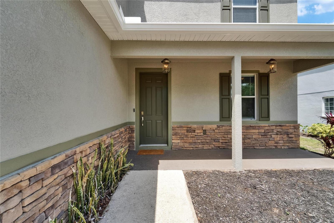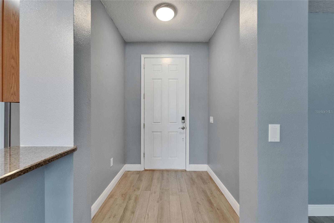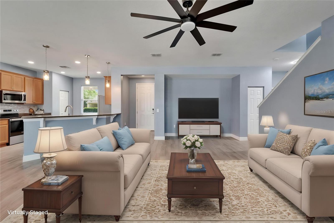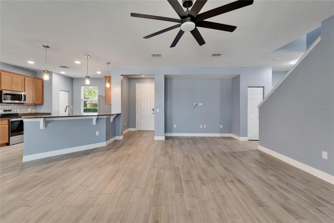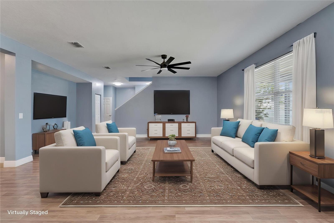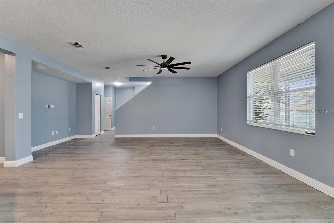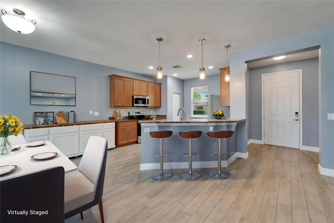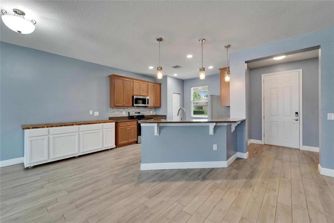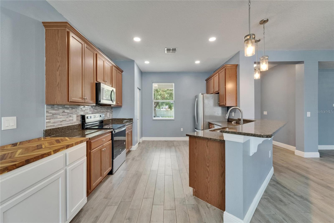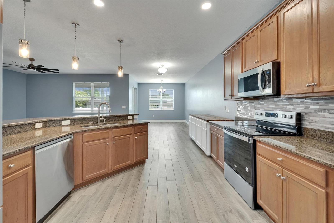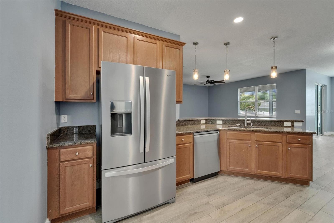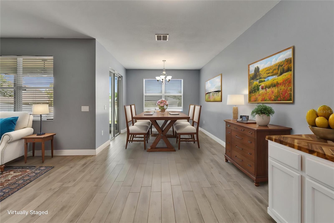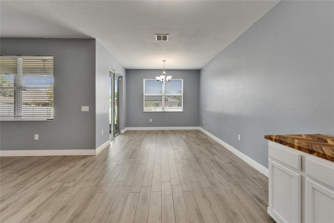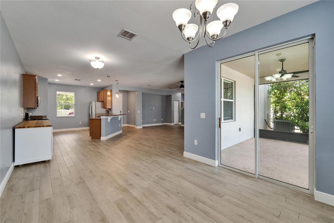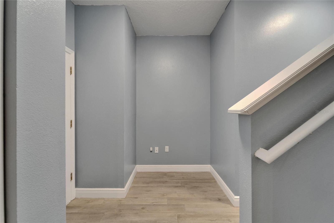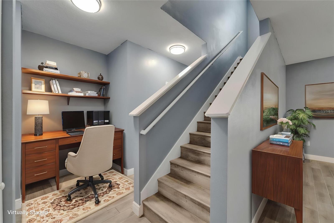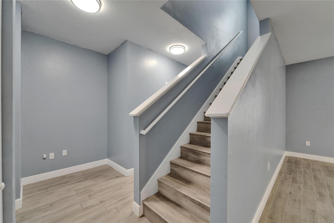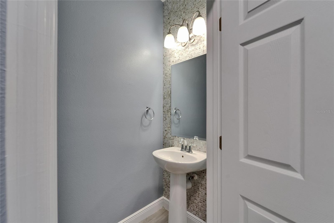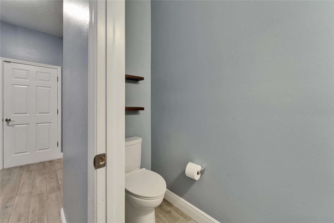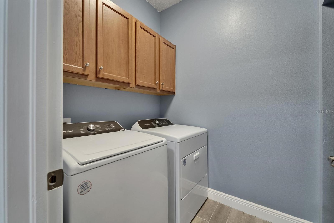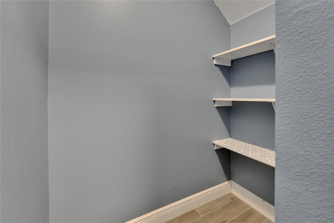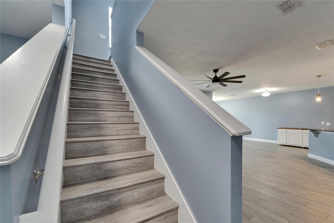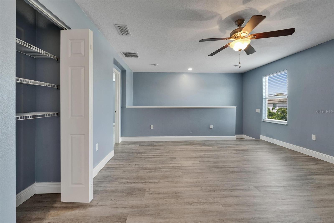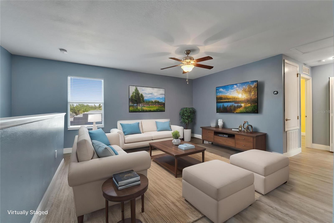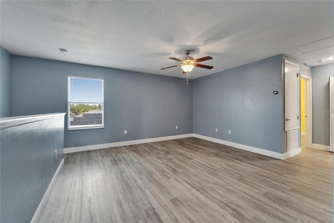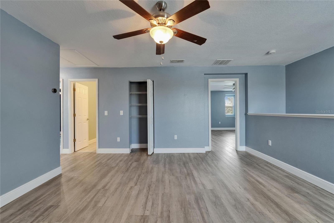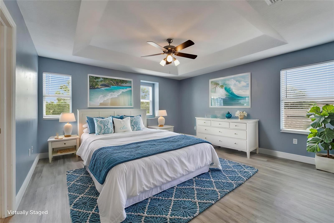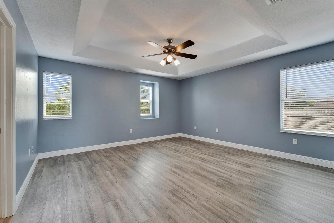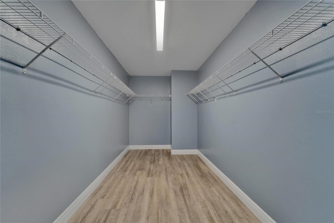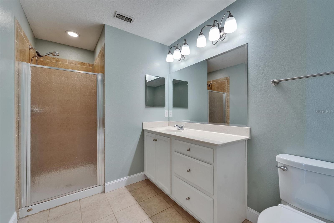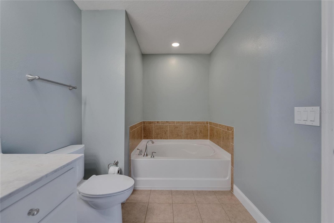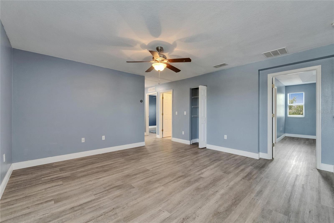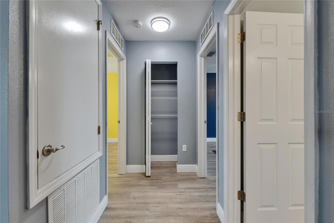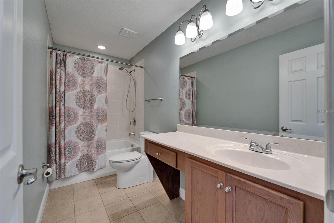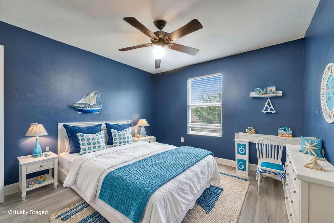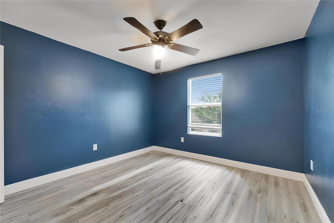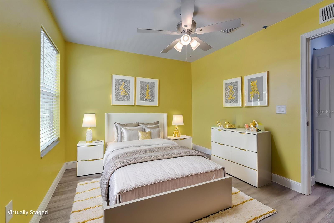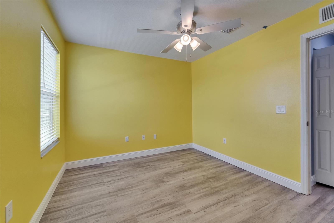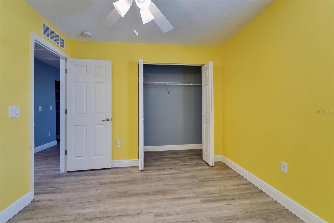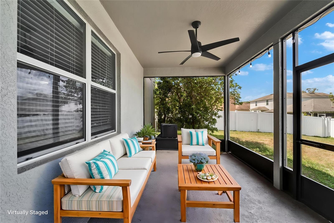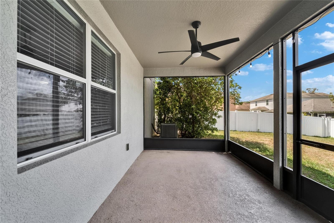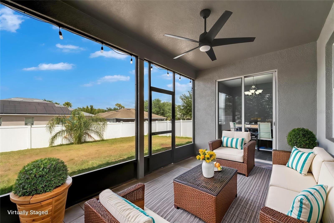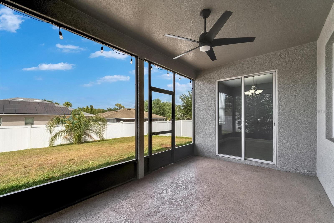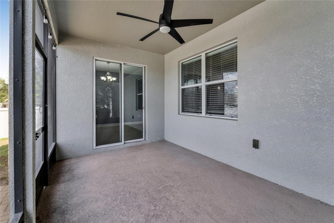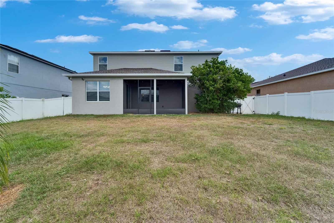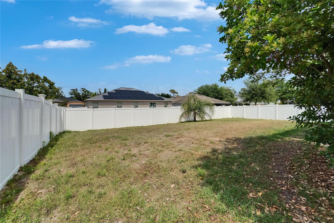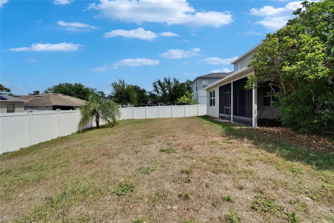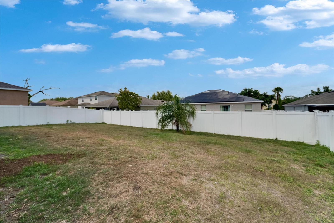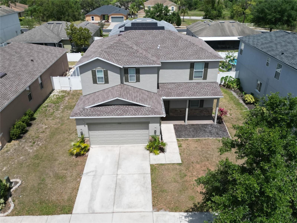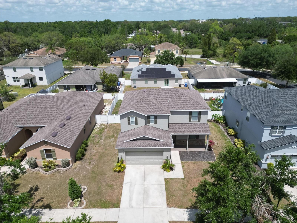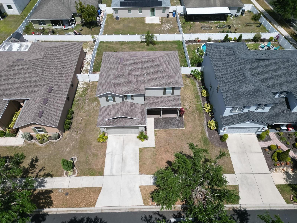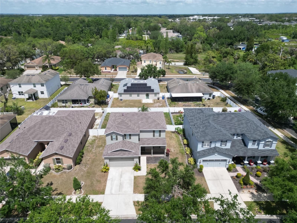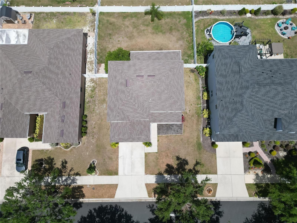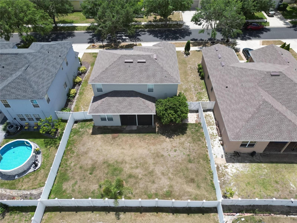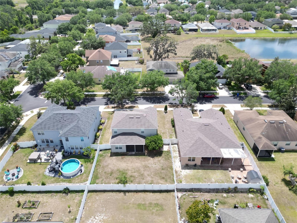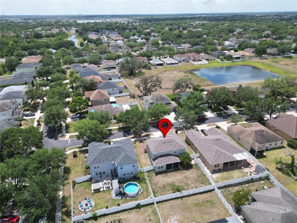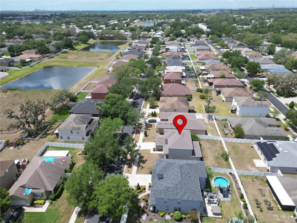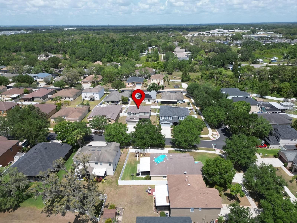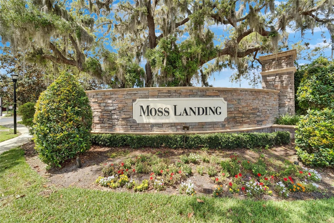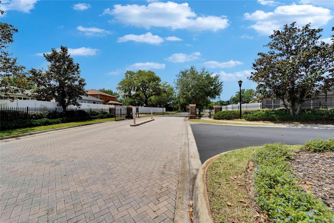Contact Laura Uribe
Schedule A Showing
11136 Hartford Fern Drive, RIVERVIEW, FL 33569
Priced at Only: $410,000
For more Information Call
Office: 855.844.5200
Address: 11136 Hartford Fern Drive, RIVERVIEW, FL 33569
Property Photos
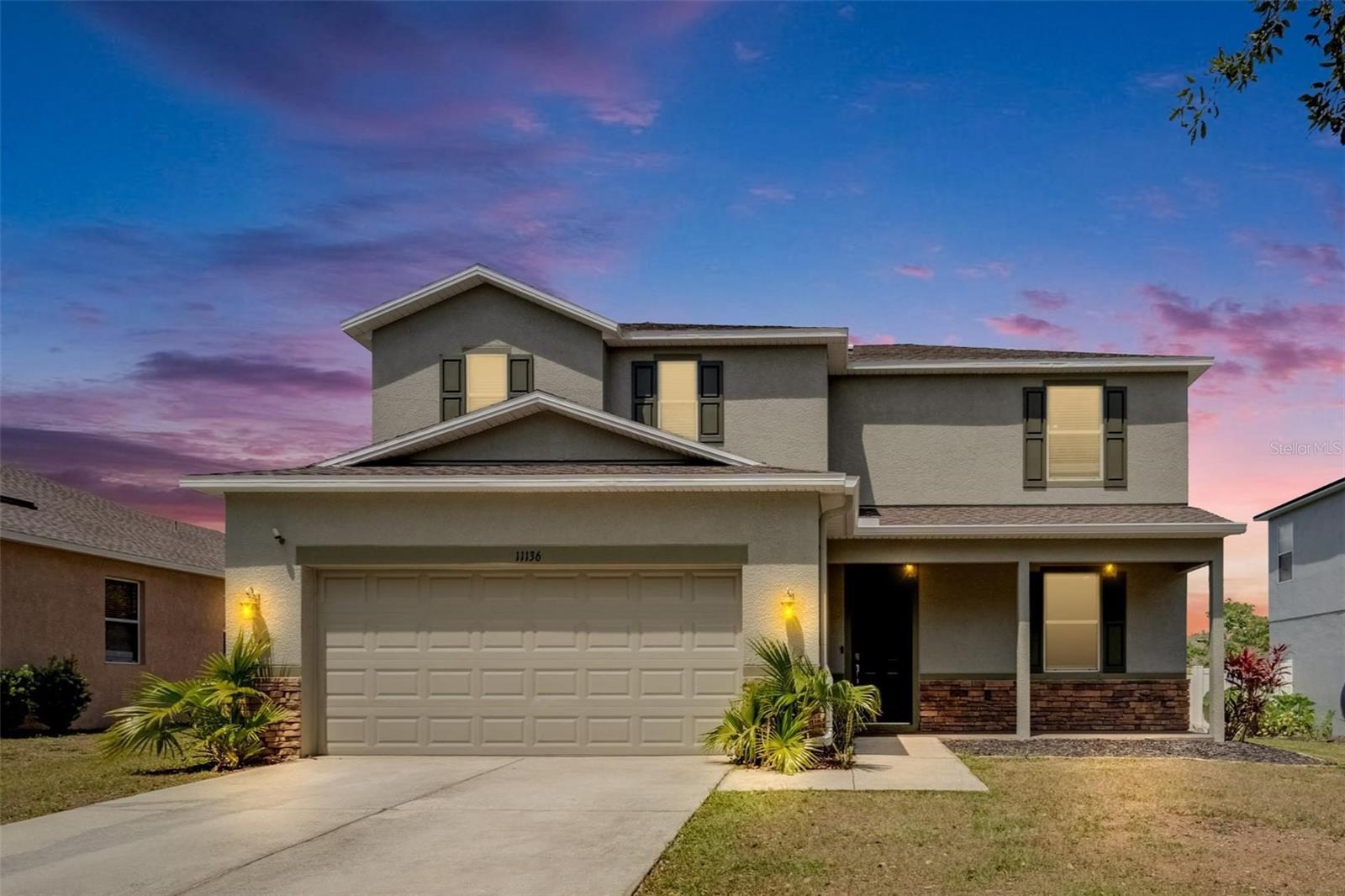
Property Location and Similar Properties
- MLS#: TB8372656 ( Residential )
- Street Address: 11136 Hartford Fern Drive
- Viewed: 30
- Price: $410,000
- Price sqft: $136
- Waterfront: No
- Year Built: 2009
- Bldg sqft: 3015
- Bedrooms: 3
- Total Baths: 3
- Full Baths: 2
- 1/2 Baths: 1
- Garage / Parking Spaces: 2
- Days On Market: 91
- Additional Information
- Geolocation: 27.8416 / -82.3152
- County: HILLSBOROUGH
- City: RIVERVIEW
- Zipcode: 33569
- Subdivision: Moss Landing Ph 3
- Elementary School: Sessums
- Middle School: Rodgers
- High School: Riverview
- Provided by: LPT REALTY, LLC
- Contact: Deb Breaw
- 877-366-2213

- DMCA Notice
-
DescriptionOne or more photo(s) has been virtually staged. Welcome to 11136 Hartford Fern Drive, nestled in the gated community of Moss Landing in Riverview, Florida. With NO CDD fees and a low HOA, this beautifully updated two story home offers both comfort and convenience in a sought after location. Step inside to an open, airy floor plan featuring a spacious great room, dining area, kitchen, powder room, laundry room, and bonus storage under the stairsall on the main level. Upstairs, youll find three generous bedrooms, a versatile loft space, and two full bathrooms. The primary suite is a true retreat, complete with an ensuite bathroom and a massive walk in closet. Outdoor living is just as impressive, with a welcoming front porch, new sod on the front lawn, a screened in back patio, an oversized two car garage, and a large fenced backyardideal for relaxing or entertaining. Recent updates include: roof, HVAC system, water heater, fresh interior and exterior paint, stainless steel appliance, Nest thermostat, doorbell camera, and no carpet throughouttile flooring downstairs and luxury vinyl upstairs. Enjoy peaceful walks along community sidewalks and scenic ponds. This home is conveniently located near top rated schools, shopping, dining, parks, and entertainment. Outdoor enthusiasts will love being close to the Alafia River, while commuters benefit from easy access to I 75, US 301, and the Crosstown Expressway. Bonus: The property offers an assumable 2.75% VA loan with a balance of $339,000, providing a unique opportunity for qualified buyers. SELLER IS SUPER motivated and will assist with buyers' closing costs, etc. Dont miss your chance to make this beautifully maintained home yoursschedule your showing today!
Features
Appliances
- Dishwasher
- Disposal
- Dryer
- Electric Water Heater
- Exhaust Fan
- Microwave
- Range
- Refrigerator
- Washer
Association Amenities
- Gated
Home Owners Association Fee
- 190.00
Association Name
- Christina Bell/Excelsior Commun Mgt LLC
Association Phone
- 813-349-6552
Carport Spaces
- 0.00
Close Date
- 0000-00-00
Cooling
- Central Air
Country
- US
Covered Spaces
- 0.00
Exterior Features
- Lighting
- Sidewalk
- Sliding Doors
Fencing
- Fenced
- Vinyl
Flooring
- Ceramic Tile
- Luxury Vinyl
Furnished
- Unfurnished
Garage Spaces
- 2.00
Heating
- Electric
- Heat Pump
High School
- Riverview-HB
Insurance Expense
- 0.00
Interior Features
- Ceiling Fans(s)
- Coffered Ceiling(s)
- Eat-in Kitchen
- High Ceilings
- Living Room/Dining Room Combo
- Open Floorplan
- Thermostat
- Vaulted Ceiling(s)
- Walk-In Closet(s)
Legal Description
- MOSS LANDING PHASE 3 LOT 2 BLOCK J
Levels
- Two
Living Area
- 2319.00
Lot Features
- In County
- Level
- Paved
Middle School
- Rodgers-HB
Area Major
- 33569 - Riverview
Net Operating Income
- 0.00
Occupant Type
- Vacant
Open Parking Spaces
- 0.00
Other Expense
- 0.00
Parcel Number
- U-28-30-20-92G-J00000-00002.0
Parking Features
- Driveway
- Garage Door Opener
Pets Allowed
- Yes
Possession
- Close Of Escrow
Property Type
- Residential
Roof
- Shingle
School Elementary
- Sessums-HB
Sewer
- Public Sewer
Tax Year
- 2024
Township
- 30
Utilities
- BB/HS Internet Available
- Cable Available
- Electricity Connected
- Natural Gas Available
- Phone Available
- Private
- Sewer Connected
- Water Connected
Views
- 30
Virtual Tour Url
- https://www.propertypanorama.com/instaview/stellar/TB8372656
Water Source
- Public
Year Built
- 2009
Zoning Code
- PD
