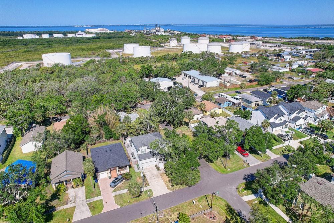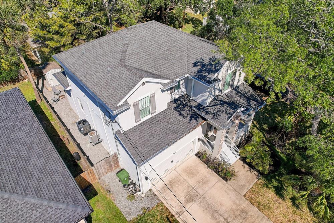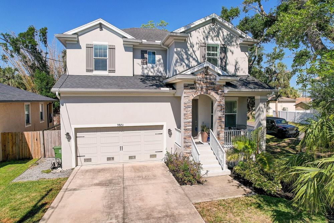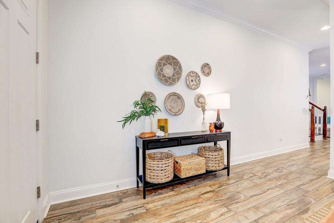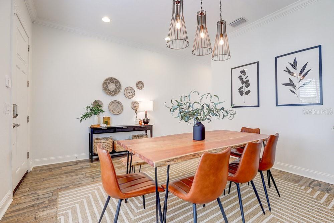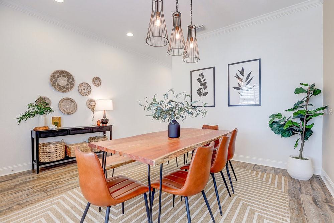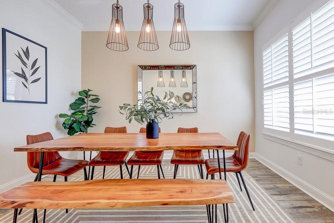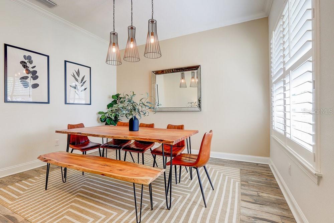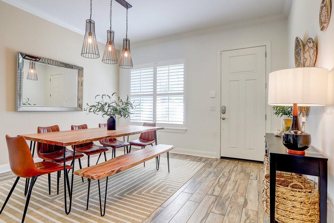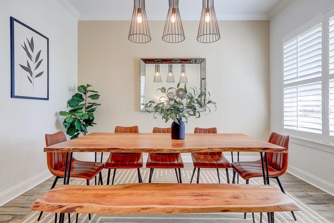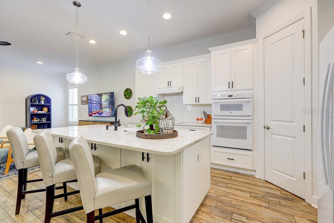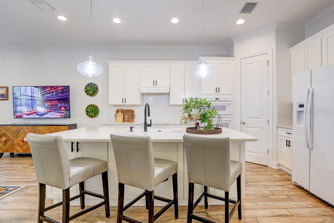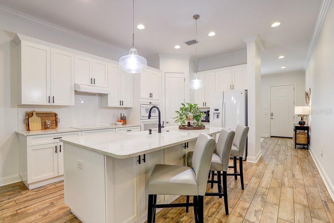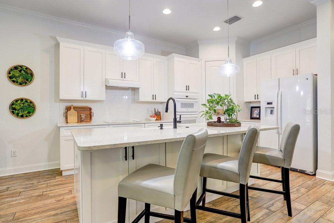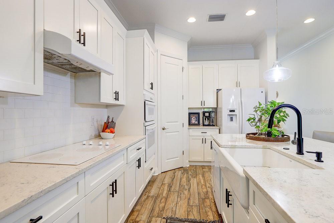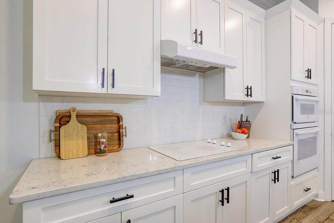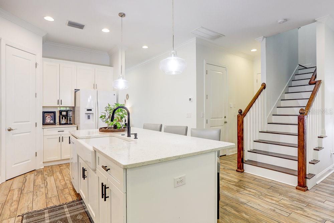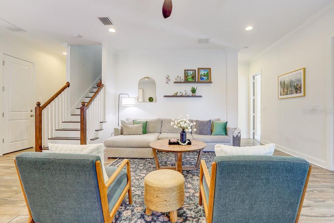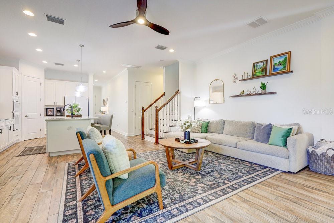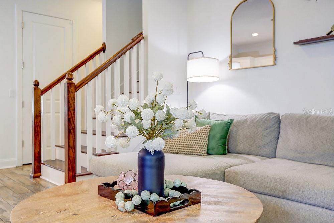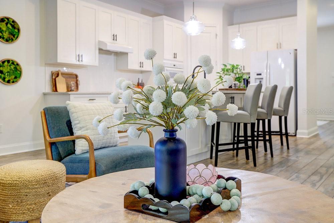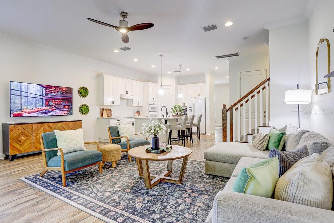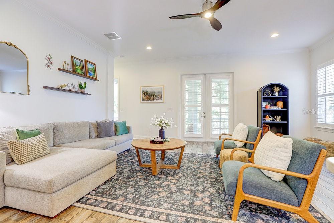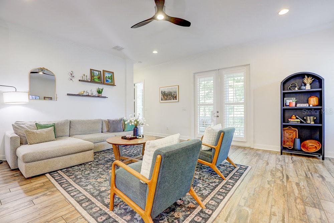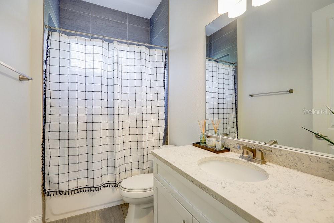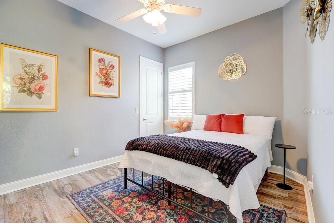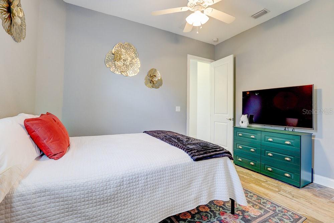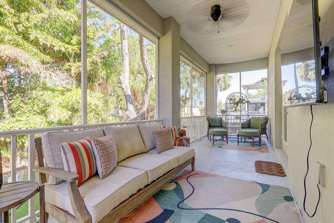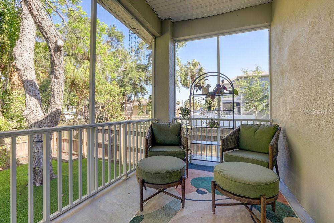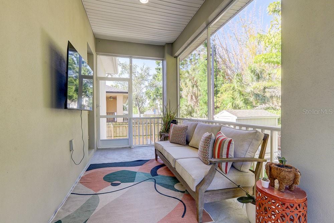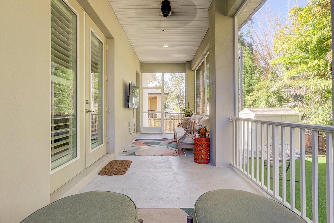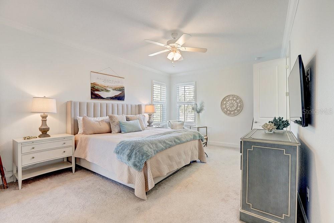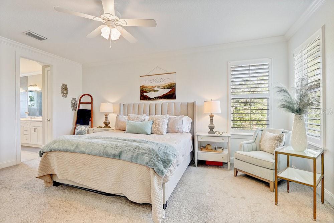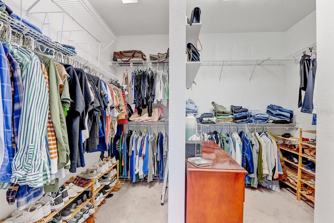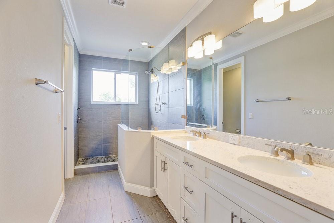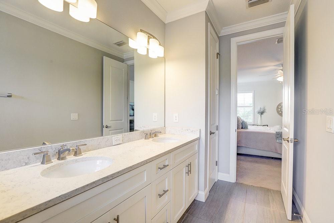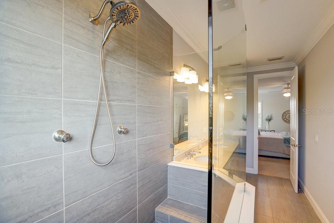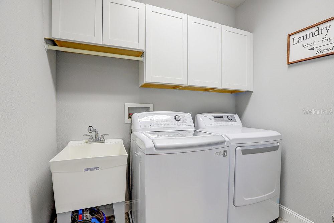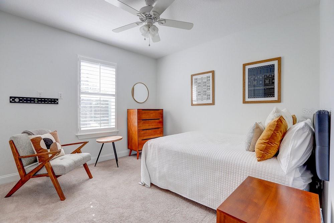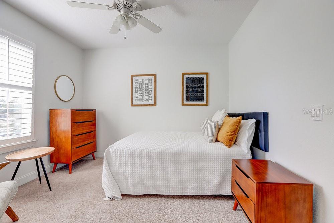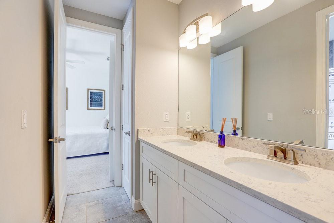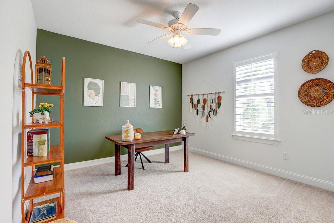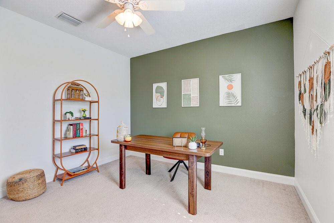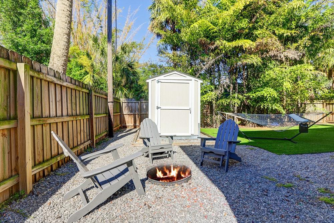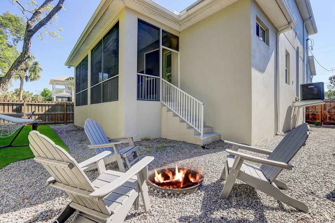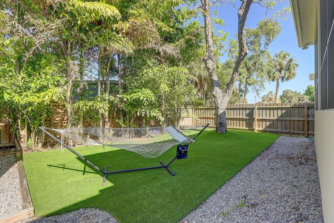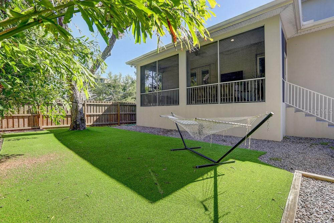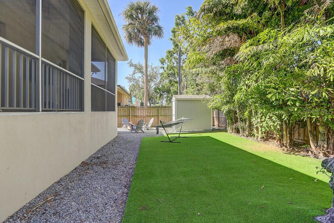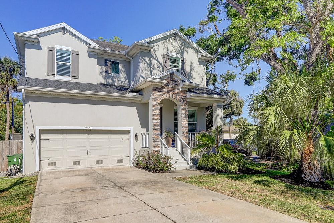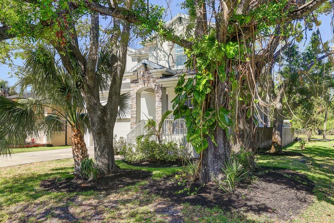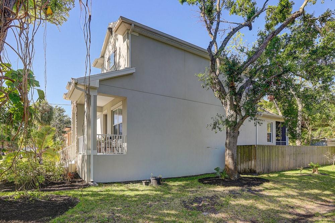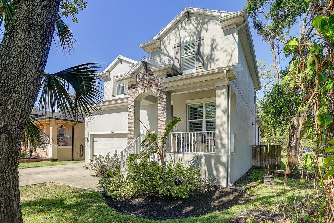Contact Laura Uribe
Schedule A Showing
7501 Morton Street, TAMPA, FL 33616
Priced at Only: $667,000
For more Information Call
Office: 855.844.5200
Address: 7501 Morton Street, TAMPA, FL 33616
Property Photos
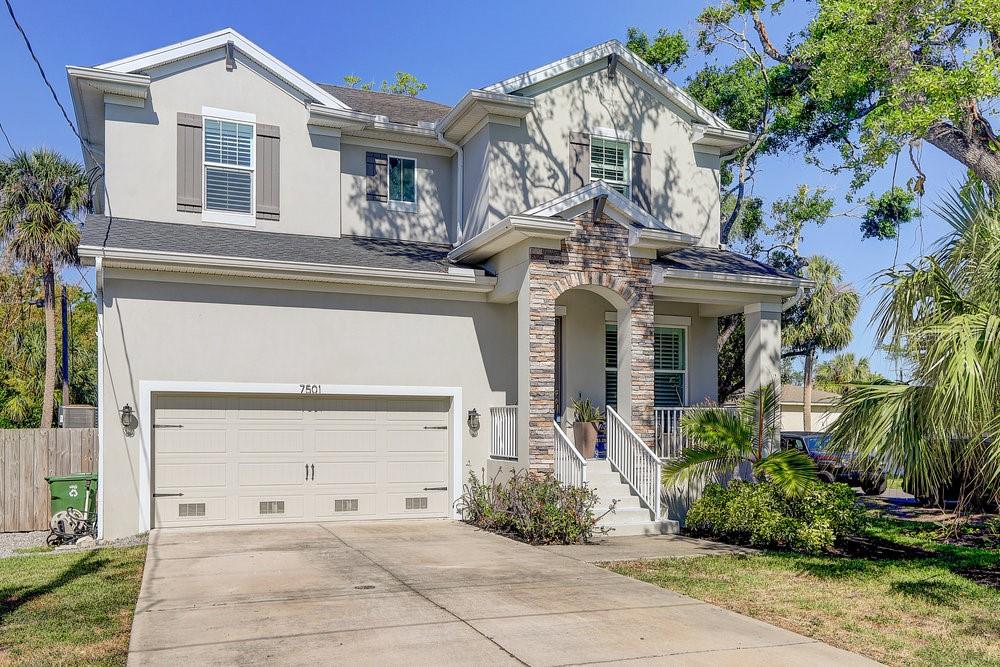
Property Location and Similar Properties
- MLS#: TB8372696 ( Residential )
- Street Address: 7501 Morton Street
- Viewed: 25
- Price: $667,000
- Price sqft: $214
- Waterfront: No
- Year Built: 2016
- Bldg sqft: 3121
- Bedrooms: 4
- Total Baths: 3
- Full Baths: 3
- Garage / Parking Spaces: 2
- Days On Market: 40
- Additional Information
- Geolocation: 27.8582 / -82.5345
- County: HILLSBOROUGH
- City: TAMPA
- Zipcode: 33616
- Subdivision: Port Tampa City Map
- Elementary School: West Shore HB
- Middle School: Monroe HB
- High School: Robinson HB
- Provided by: COASTAL PROPERTIES GROUP INTER
- Contact: Kim Morman
- 813-553-6869

- DMCA Notice
-
DescriptionWelcome to your dream home in historic Port Tampa! Nestled on a well manicured corner lot, this stunning two story residence combines modern elegance with everyday convenience. Enjoy the curb appeal of stone accents around the front entrance and garage door, a long private driveway, and a location thats hard to beatdirectly across from a community park and center offering before and after school programs. Youre also just 5 minutes to MacDill AFB and 10 minutes to the Selmon Expressway and Gandy Blvd. Step inside through a digital entry lock to find wood toned ceramic tile flooring, chic lighting, and thoughtful touches throughout. A spacious flex room at the front of the home offers versatility as a formal living or dining space. The gourmet kitchen is a showstopper, featuring Italian Waves Quartz countertops, white Samsung appliances, a deep farm sink in a large island, white shaker cabinets with ample storage, and a huge walk in pantry. Additional designer lighting adds flair to the space. With 4 bedrooms and 3 full baths, this home provides ideal functionality. A private downstairs guest bedroom with a nearby full bath and exterior door is perfect for visitors or multigenerational living. Upstairs, the spacious primary suite boasts a massive walk in closet and a luxurious en suite bathroom with quartz counters, a walk in shower with smooth stone flooring, and a private water closet. Two additional upstairs bedrooms share a Jack and Jill bathroom with dual sinks and a separate shower/toilet area. The laundry room upstairs includes a utility sink and custom cabinetry for extra storage. Additional features include a custom built under stair shelf for shoes or backpacks, a garage with engineered shelving, a polished floor, and a pull down attic ladder for easy access. Enjoy year round comfort with two AC units and Nest thermostats, and hurricane impact windows throughoutno shutters required. Step outside to a screened in back porch with three access points, a fenced backyard with room to play, and a storage shed for added convenience. This thoughtfully designed home checks every boxdont miss your chance to make it yours!
Features
Appliances
- Convection Oven
- Cooktop
- Dishwasher
- Disposal
- Dryer
- Microwave
- Refrigerator
- Washer
Home Owners Association Fee
- 0.00
Carport Spaces
- 0.00
Close Date
- 0000-00-00
Cooling
- Central Air
Country
- US
Covered Spaces
- 0.00
Exterior Features
- Rain Gutters
Fencing
- Fenced
- Wood
Flooring
- Carpet
- Ceramic Tile
- Hardwood
Furnished
- Unfurnished
Garage Spaces
- 2.00
Heating
- Central
High School
- Robinson-HB
Insurance Expense
- 0.00
Interior Features
- Ceiling Fans(s)
- Crown Molding
- Eat-in Kitchen
- High Ceilings
- Open Floorplan
- Stone Counters
- Walk-In Closet(s)
Legal Description
- PORT TAMPA CITY MAP LOT 1 & E 1/2 CLOSED ALLEY ABUTTING THEREON BLOCK 193
Levels
- Two
Living Area
- 2409.00
Lot Features
- Corner Lot
Middle School
- Monroe-HB
Area Major
- 33616 - Tampa
Net Operating Income
- 0.00
Occupant Type
- Owner
Open Parking Spaces
- 0.00
Other Expense
- 0.00
Other Structures
- Shed(s)
Parcel Number
- A-20-30-18-42J-000193-00001.0
Parking Features
- Driveway
- Garage Door Opener
Possession
- Close Of Escrow
Property Type
- Residential
Roof
- Shingle
School Elementary
- West Shore-HB
Sewer
- Public Sewer
Tax Year
- 2024
Township
- 30
Utilities
- Public
Views
- 25
Virtual Tour Url
- https://my.matterport.com/show/?m=hs32MDxN9em
Water Source
- None
Year Built
- 2016
Zoning Code
- RS-50







