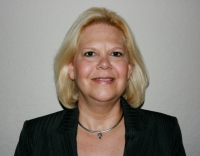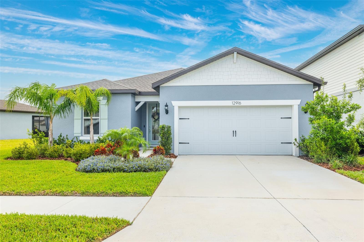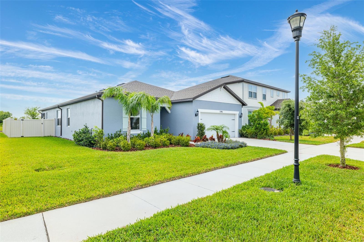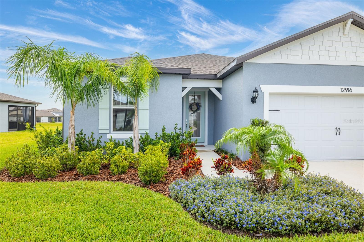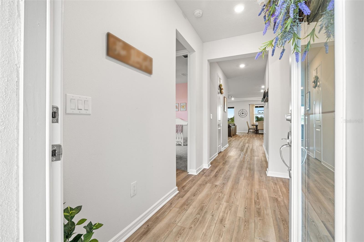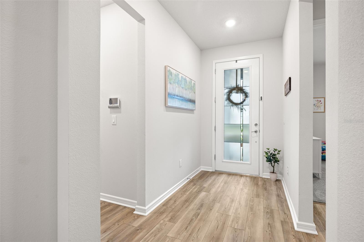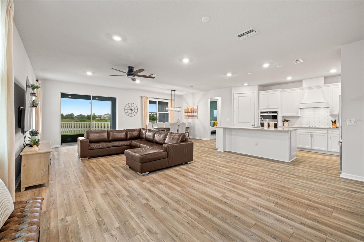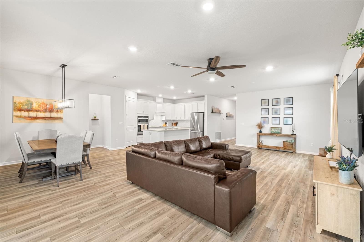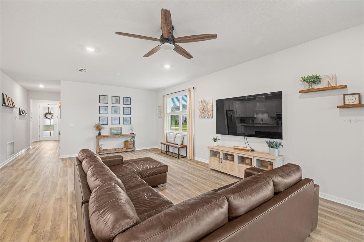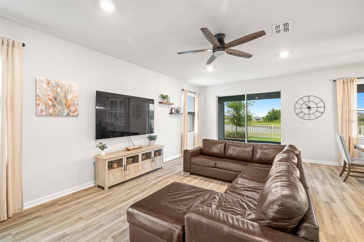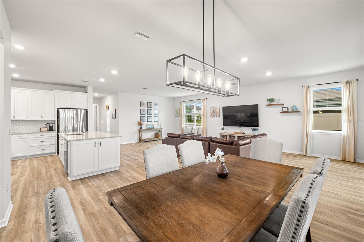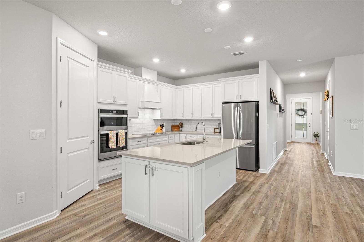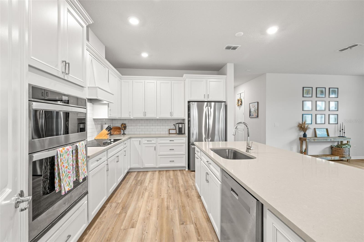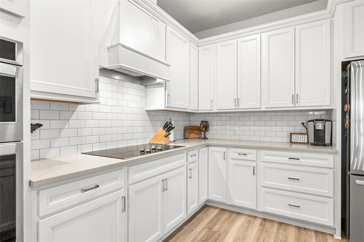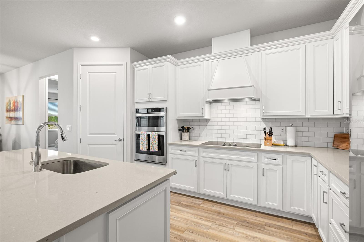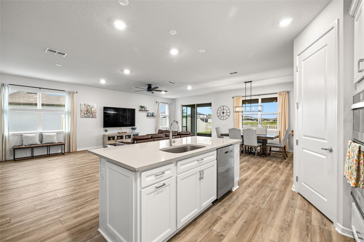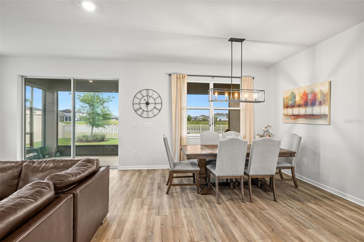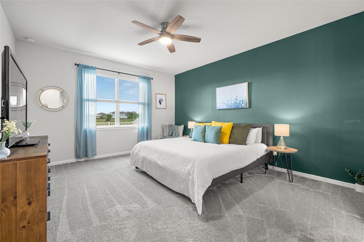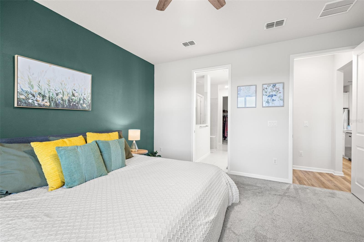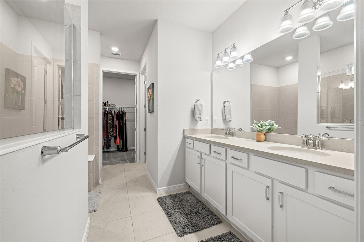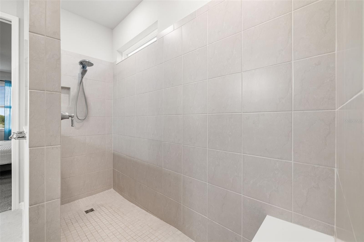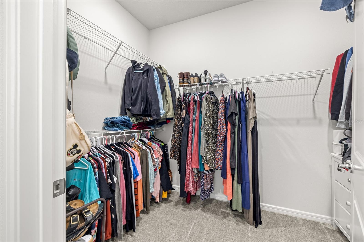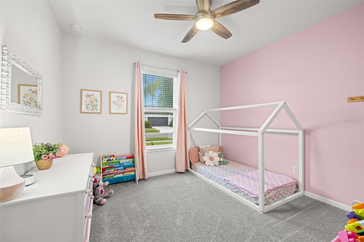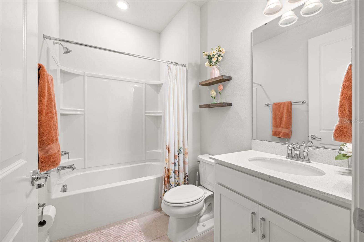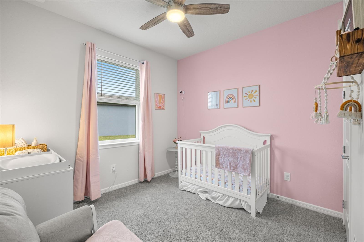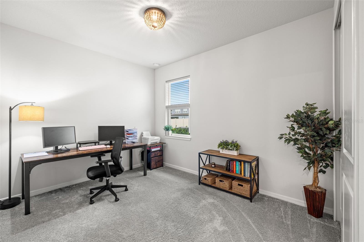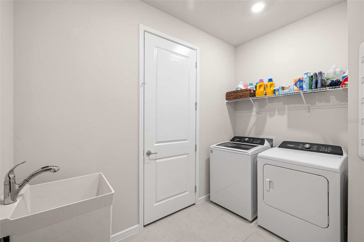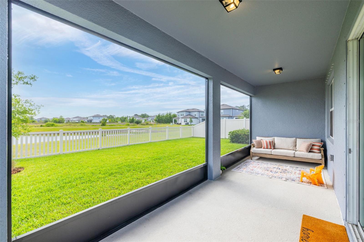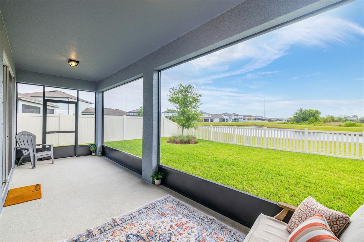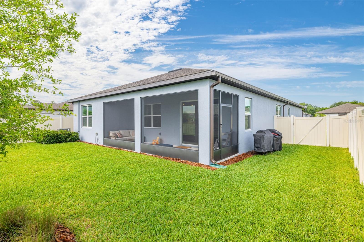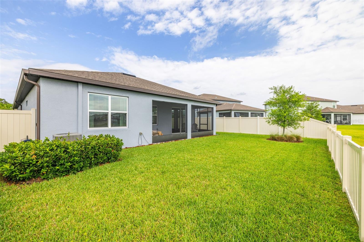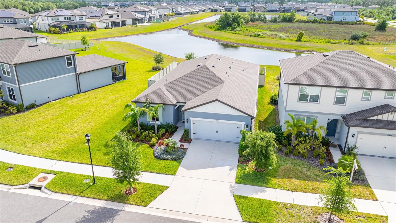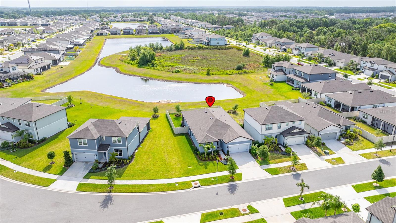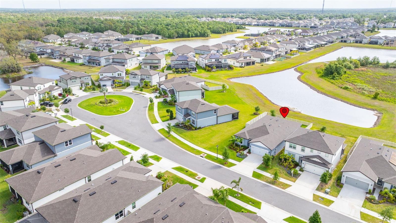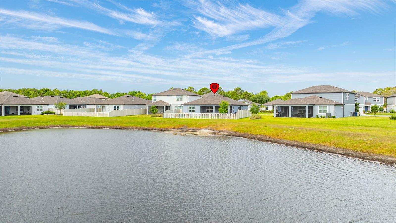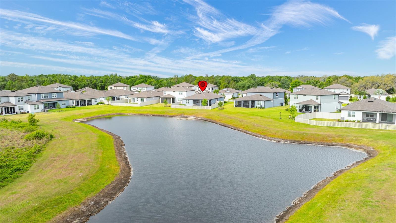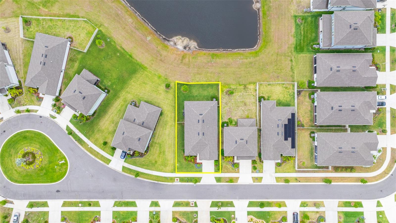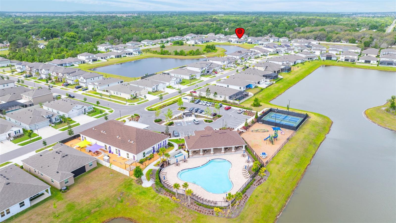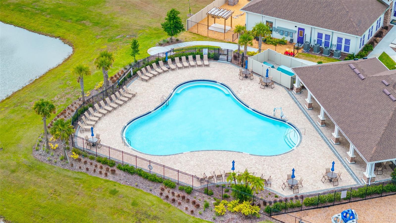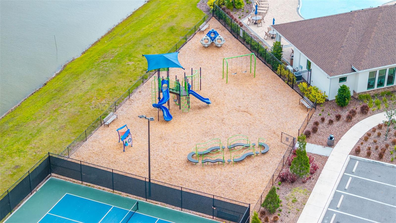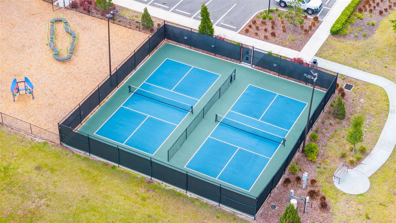Contact Laura Uribe
Schedule A Showing
12916 Brookside Moss Drive, RIVERVIEW, FL 33579
Priced at Only: $435,000
For more Information Call
Office: 855.844.5200
Address: 12916 Brookside Moss Drive, RIVERVIEW, FL 33579
Property Photos
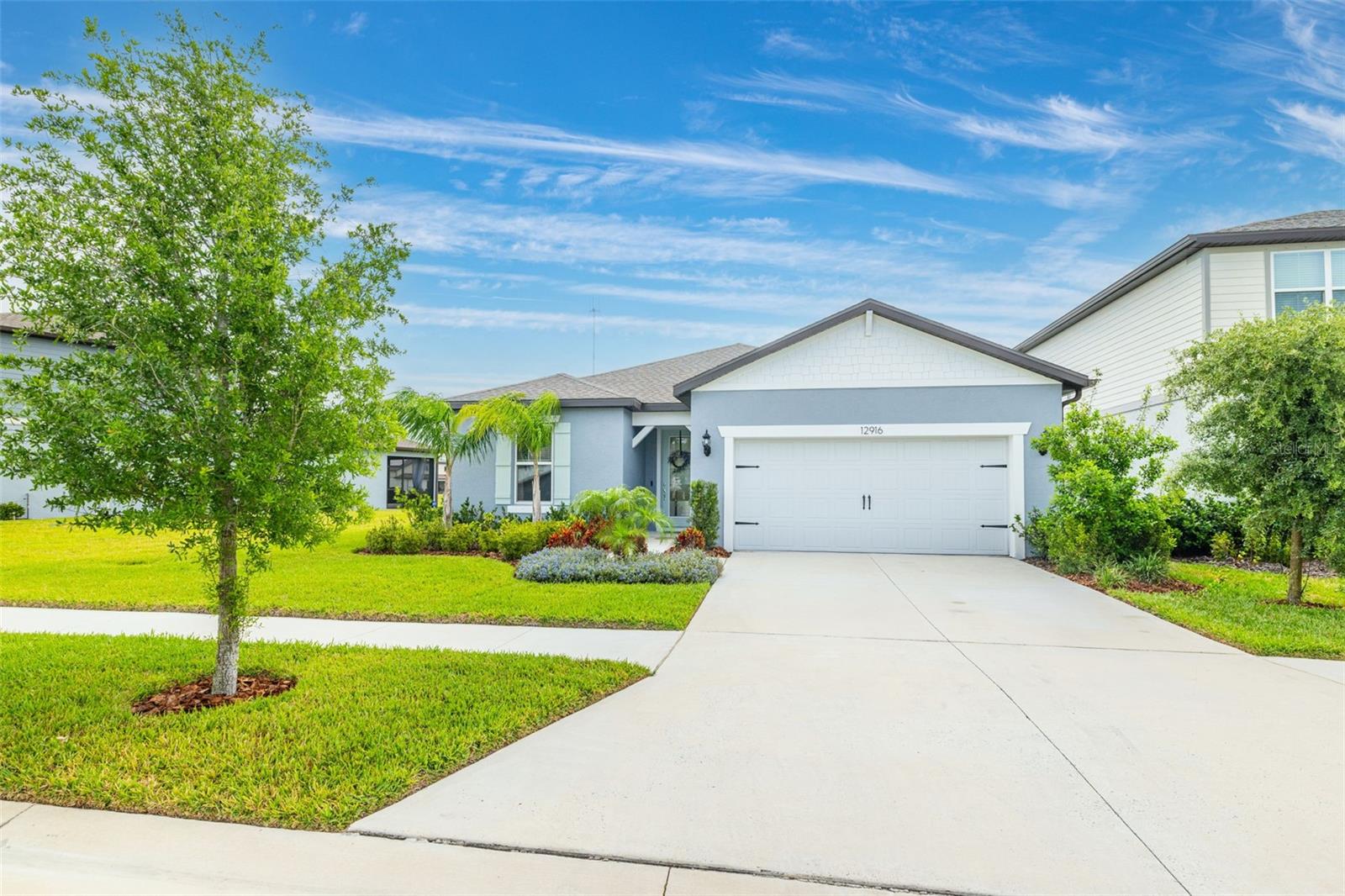
Property Location and Similar Properties
- MLS#: TB8372849 ( Residential )
- Street Address: 12916 Brookside Moss Drive
- Viewed: 24
- Price: $435,000
- Price sqft: $153
- Waterfront: No
- Year Built: 2022
- Bldg sqft: 2847
- Bedrooms: 4
- Total Baths: 2
- Full Baths: 2
- Garage / Parking Spaces: 2
- Days On Market: 48
- Additional Information
- Geolocation: 27.8155 / -82.2766
- County: HILLSBOROUGH
- City: RIVERVIEW
- Zipcode: 33579
- Subdivision: Belmond Reserve Ph 2
- Elementary School: Summerfield
- Middle School: Barrington
- High School: East Bay
- Provided by: AGILE GROUP REALTY
- Contact: Todd Griffin
- 813-569-6294

- DMCA Notice
-
DescriptionBuilt in 2022, this beautifully crafted 4 bedroom, 2 bathroom home offers the perfect blend of contemporary design and everyday comfort. Step inside to an open floor plan with luxury vinyl tile flooring throughout the main living areas, creating a seamless flow that's ideal for entertaining or relaxing with family. The heart of the home is the stunning kitchen, featuring a large island, Quartz countertops, stainless steel appliances, a classic subway tile backsplash, and 48 inch upper cabinets complete with a sleek range hoodperfect for the home chef. The spacious Primary Suite is a true retreat, boasting a walk in shower, walk in closet, and peaceful views. Step outside to your screened in rear patio overlooking a tranquil pondno rear neighbors for extra privacy! A brand new vinyl fence adds both style and security to the beautifully landscaped backyard. The Community is Pet Friendly, and amenities include a resort style pool, clubhouse and playground. Schedule your private showing today.
Features
Appliances
- Dishwasher
- Disposal
- Dryer
- Electric Water Heater
- Exhaust Fan
- Microwave
- Range
- Range Hood
- Refrigerator
- Washer
Home Owners Association Fee
- 99.92
Association Name
- Brittany Crutchfield / Assn Manager
Association Phone
- 813-873-7300
Carport Spaces
- 0.00
Close Date
- 0000-00-00
Cooling
- Central Air
Country
- US
Covered Spaces
- 0.00
Exterior Features
- Hurricane Shutters
- Lighting
- Private Mailbox
- Sidewalk
- Sliding Doors
Fencing
- Vinyl
Flooring
- Carpet
- Ceramic Tile
- Luxury Vinyl
Garage Spaces
- 2.00
Heating
- Central
- Electric
High School
- East Bay-HB
Insurance Expense
- 0.00
Interior Features
- Ceiling Fans(s)
- High Ceilings
- Kitchen/Family Room Combo
- Living Room/Dining Room Combo
- Open Floorplan
- Pest Guard System
- Primary Bedroom Main Floor
- Solid Wood Cabinets
- Split Bedroom
- Stone Counters
- Thermostat
- Walk-In Closet(s)
- Window Treatments
Legal Description
- BELMOND RESERVE PHASE 2 LOT 213
Levels
- One
Living Area
- 2184.00
Lot Features
- Landscaped
- Level
- Sidewalk
- Paved
Middle School
- Barrington Middle
Area Major
- 33579 - Riverview
Net Operating Income
- 0.00
Occupant Type
- Owner
Open Parking Spaces
- 0.00
Other Expense
- 0.00
Parcel Number
- U-02-31-20-C5S-000000-00213.0
Pets Allowed
- Cats OK
- Dogs OK
- Yes
Property Type
- Residential
Roof
- Shingle
School Elementary
- Summerfield-HB
Sewer
- Public Sewer
Style
- Ranch
Tax Year
- 2024
Township
- 31
Utilities
- BB/HS Internet Available
- Cable Available
- Cable Connected
- Electricity Available
- Electricity Connected
- Phone Available
- Sewer Connected
- Water Connected
View
- Water
Views
- 24
Virtual Tour Url
- https://www.propertypanorama.com/instaview/stellar/TB8372849
Water Source
- Public
Year Built
- 2022
Zoning Code
- PD
